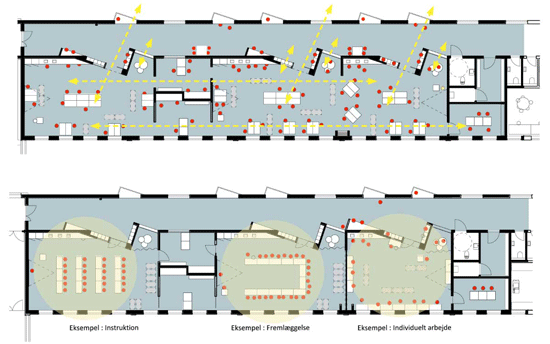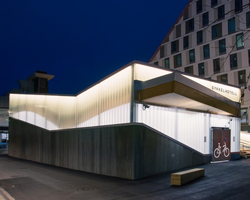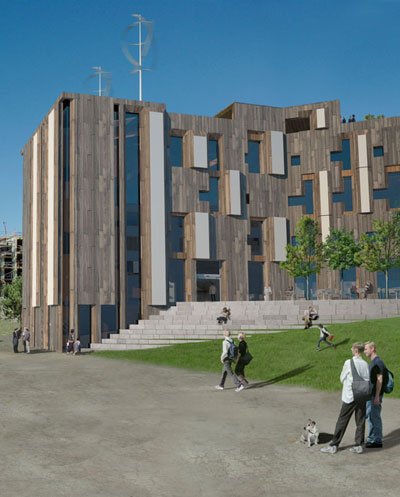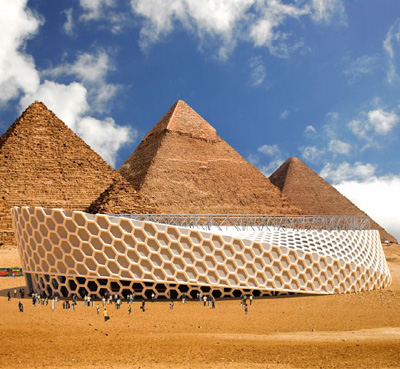KEEP UP WITH OUR DAILY AND WEEKLY NEWSLETTERS
PRODUCT LIBRARY
designboom's earth day 2024 roundup highlights the architecture that continues to push the boundaries of sustainable design.
the apartments shift positions from floor to floor, varying between 90 sqm and 110 sqm.
the house is clad in a rusted metal skin, while the interiors evoke a unified color palette of sand and terracotta.
designing this colorful bogotá school, heatherwick studio takes influence from colombia's indigenous basket weaving.

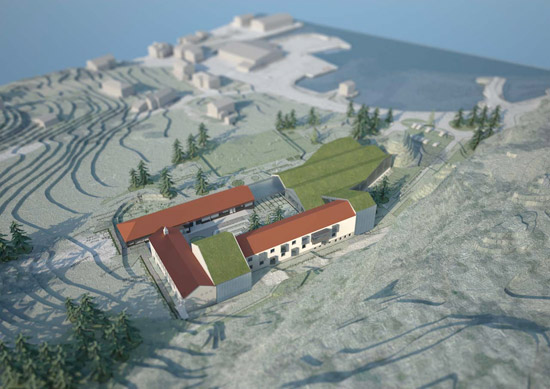 ‘alt under ett tak’ (everything under one roof)
‘alt under ett tak’ (everything under one roof)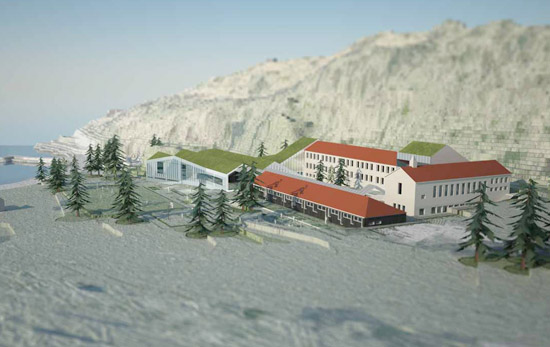 ‘alt under ett tak’ (everything under one roof) – new buildings consist of green roofs
‘alt under ett tak’ (everything under one roof) – new buildings consist of green roofs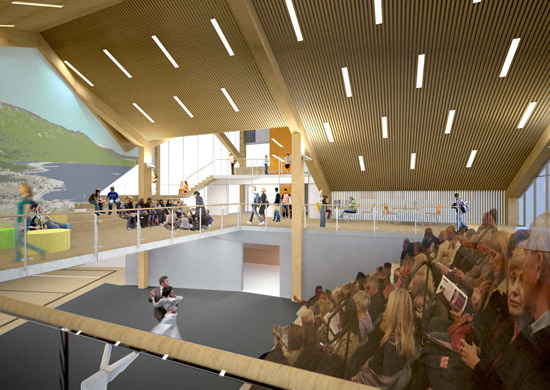 the ampitheater
the ampitheater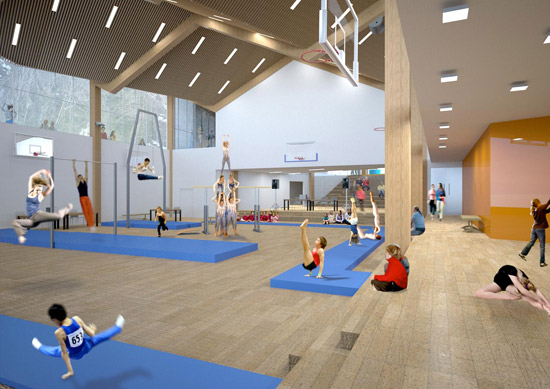 the sports hall
the sports hall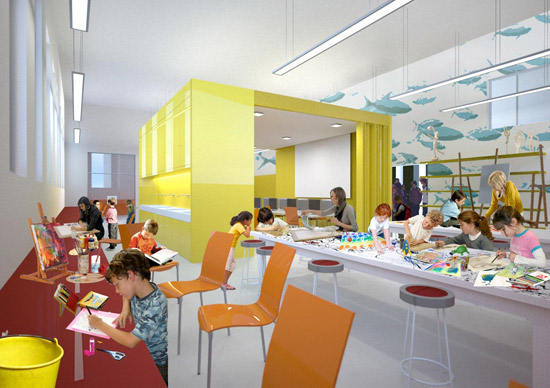 art room
art room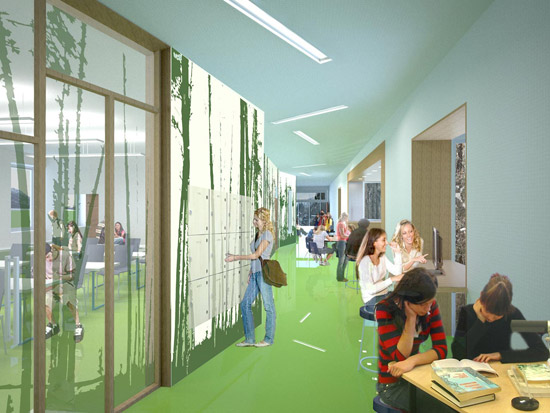 the library
the library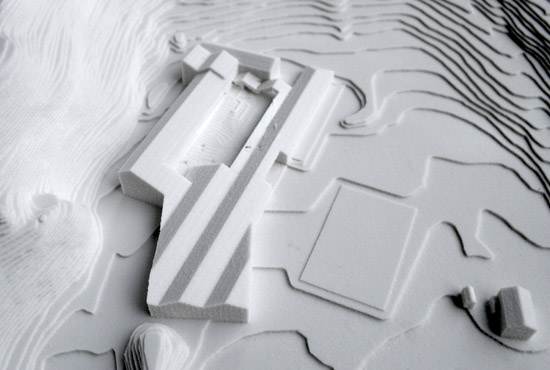 model of ‘alt under ett tak’ (everything under one roof)
model of ‘alt under ett tak’ (everything under one roof)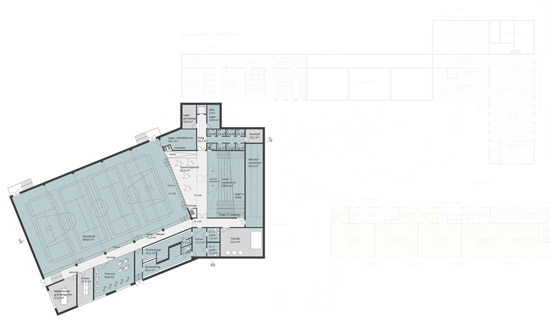 floor plan
floor plan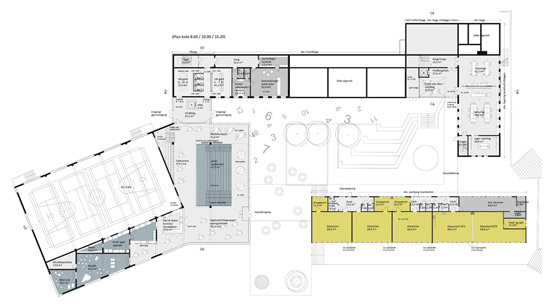 floor plan
floor plan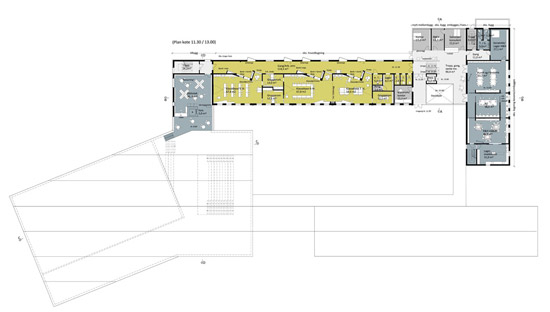 floor plan
floor plan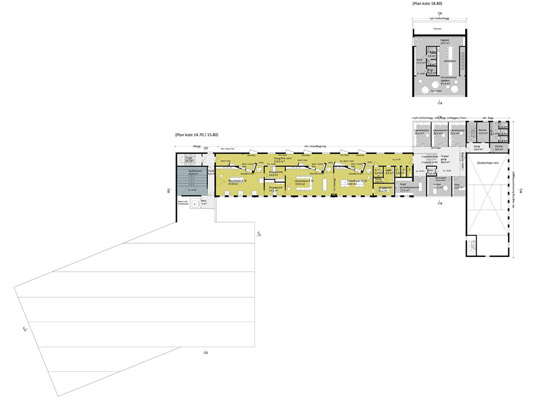 floor plan
floor plan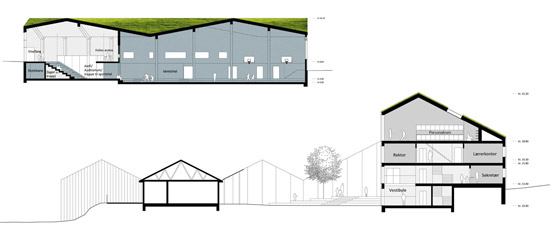 section view
section view section view
section view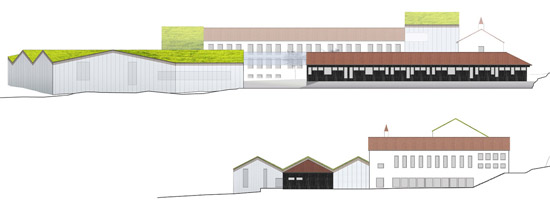 elevation view
elevation view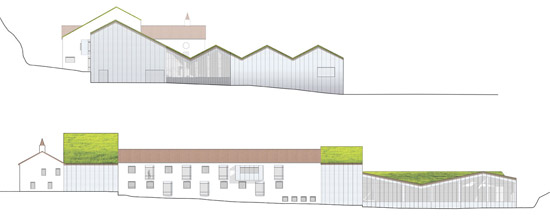 elevation view
elevation view