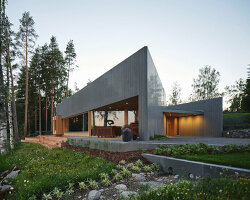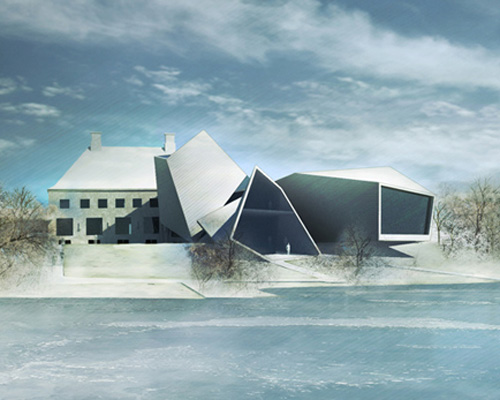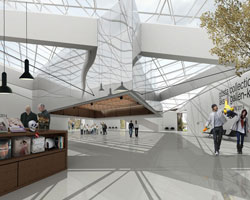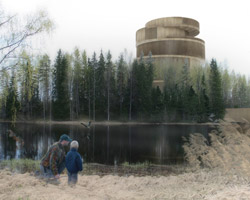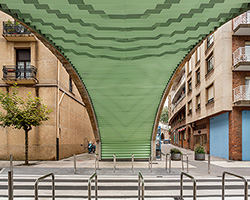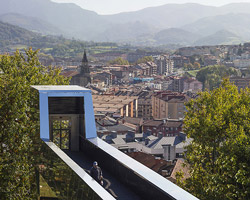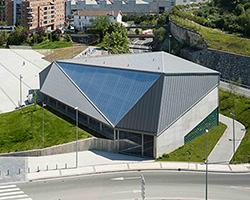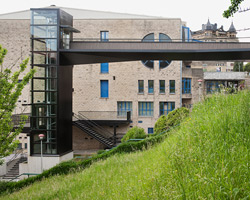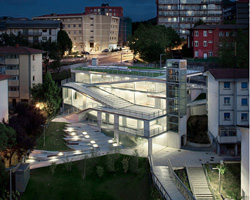KEEP UP WITH OUR DAILY AND WEEKLY NEWSLETTERS
PRODUCT LIBRARY
with its mountain-like rooftop clad in a ceramic skin, UCCA Clay is a sculptural landmark for the city.
charlotte skene catling tells designboom about her visions for reinventing the aaltos' first industrial structure into a building designed for people.
'refuge de barroude' will rise organically with its sweeping green roof and will bring modern amenities for pyrenees hikers.
spanning two floors and a loft, the stitled design gave room for a horizontal expanse at ground level, incorporating a green area while preserving the natural slope.
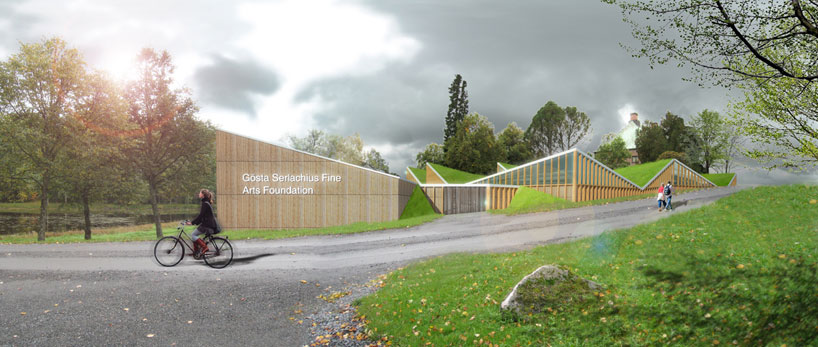
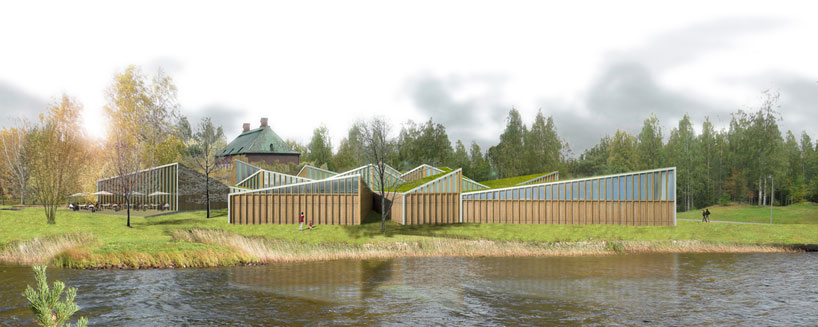 view of the proposed extension from the lake
view of the proposed extension from the lake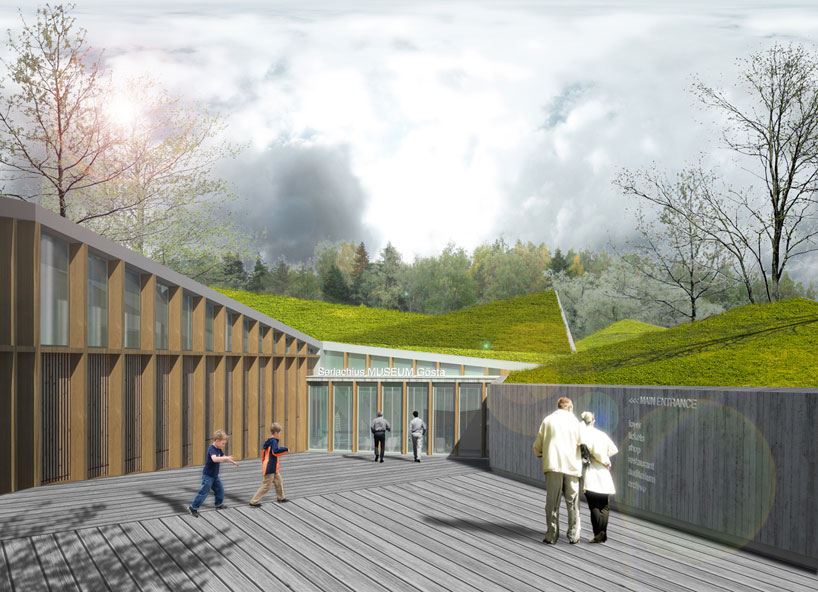 main entrance to the extension
main entrance to the extension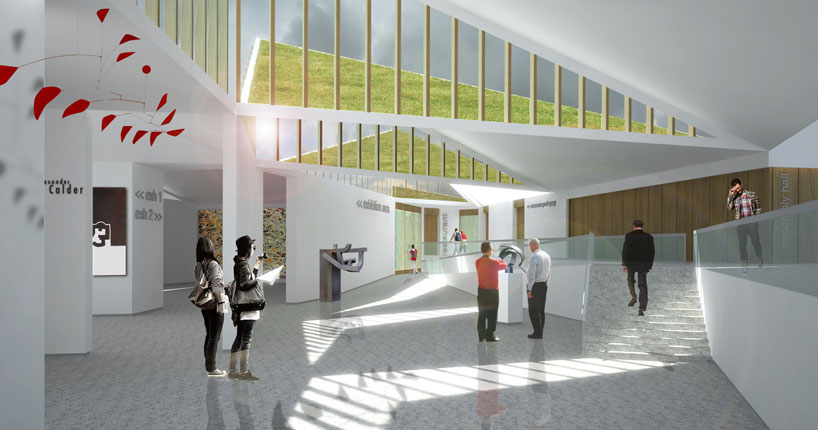 lobby
lobby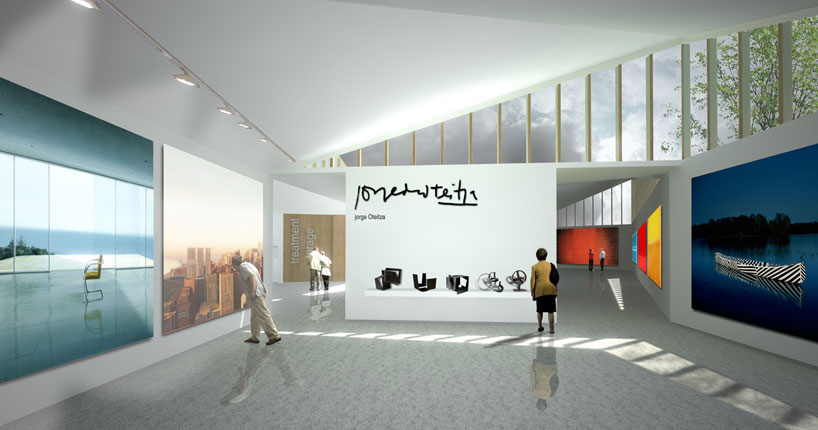 gallery space
gallery space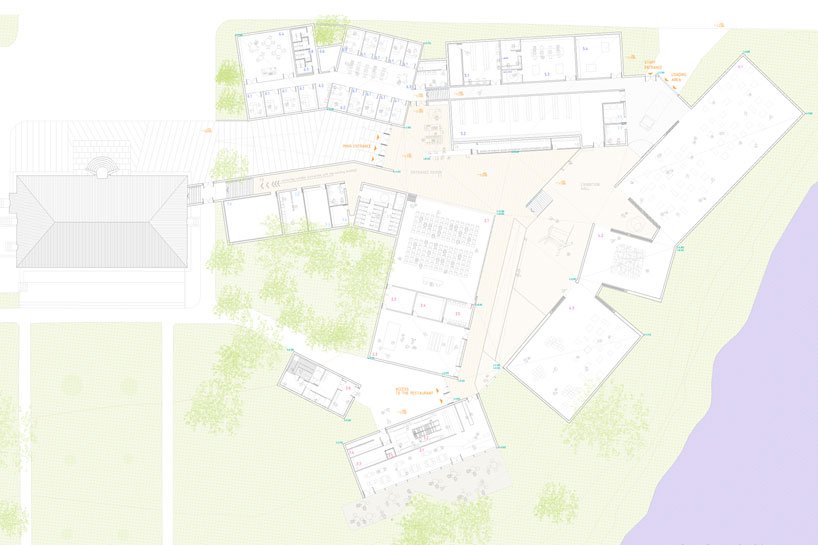 site plan + floor plan / level 0
site plan + floor plan / level 0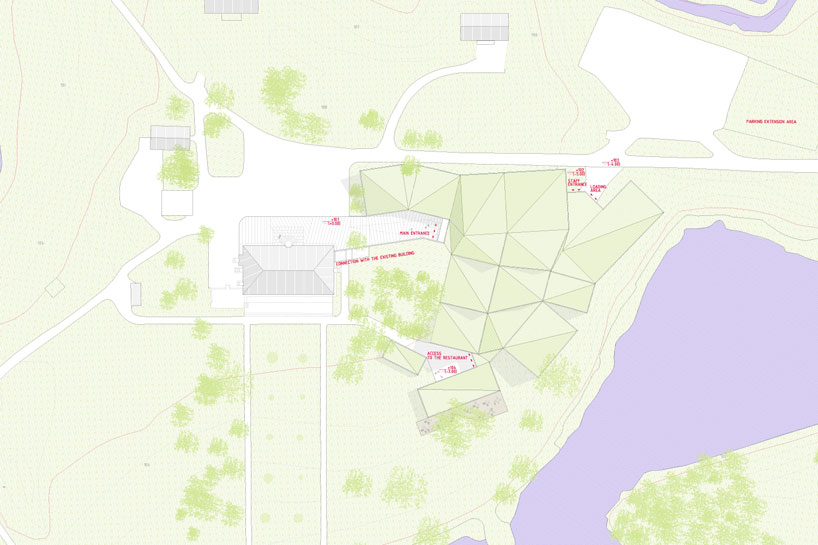 roof plan
roof plan
 section
section elevation
elevation elevation
elevation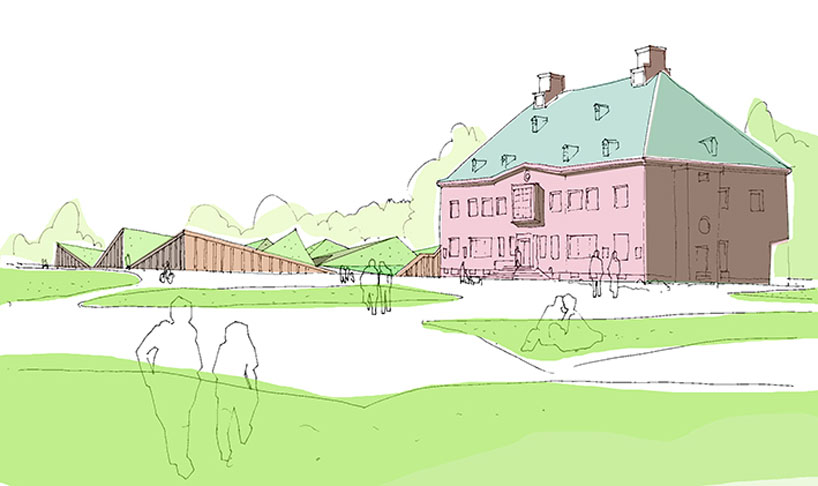 conceptual perspective sketch
conceptual perspective sketch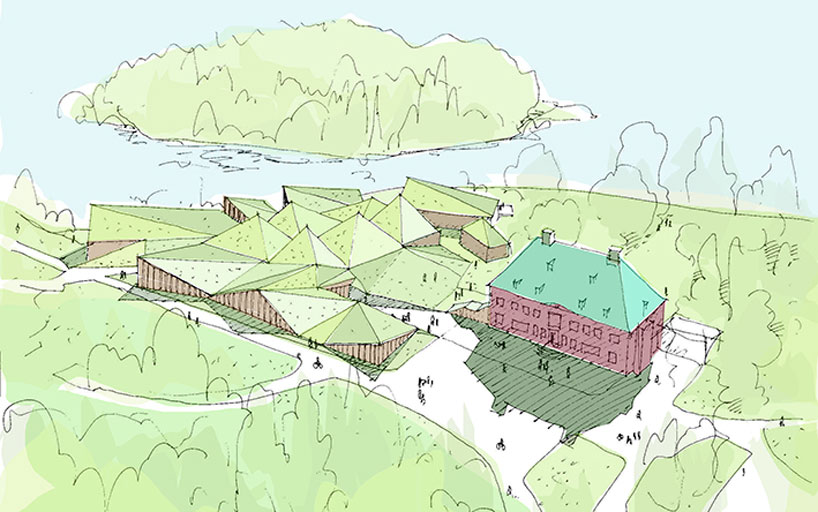 conceptual aerial sketch
conceptual aerial sketch