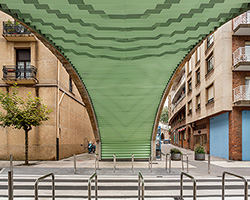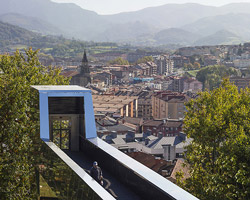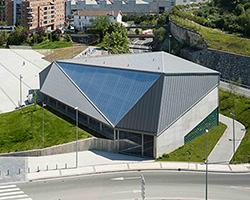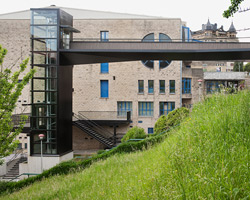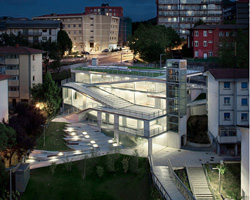KEEP UP WITH OUR DAILY AND WEEKLY NEWSLETTERS
PRODUCT LIBRARY
the apartments shift positions from floor to floor, varying between 90 sqm and 110 sqm.
the house is clad in a rusted metal skin, while the interiors evoke a unified color palette of sand and terracotta.
designing this colorful bogotá school, heatherwick studio takes influence from colombia's indigenous basket weaving.
read our interview with the japanese artist as she takes us on a visual tour of her first architectural endeavor, which she describes as 'a space of contemplation'.
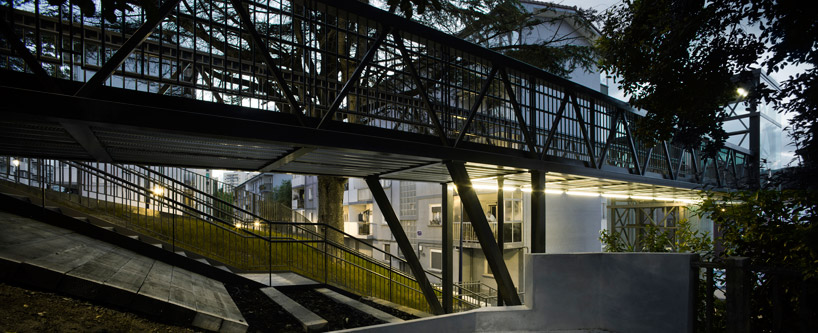
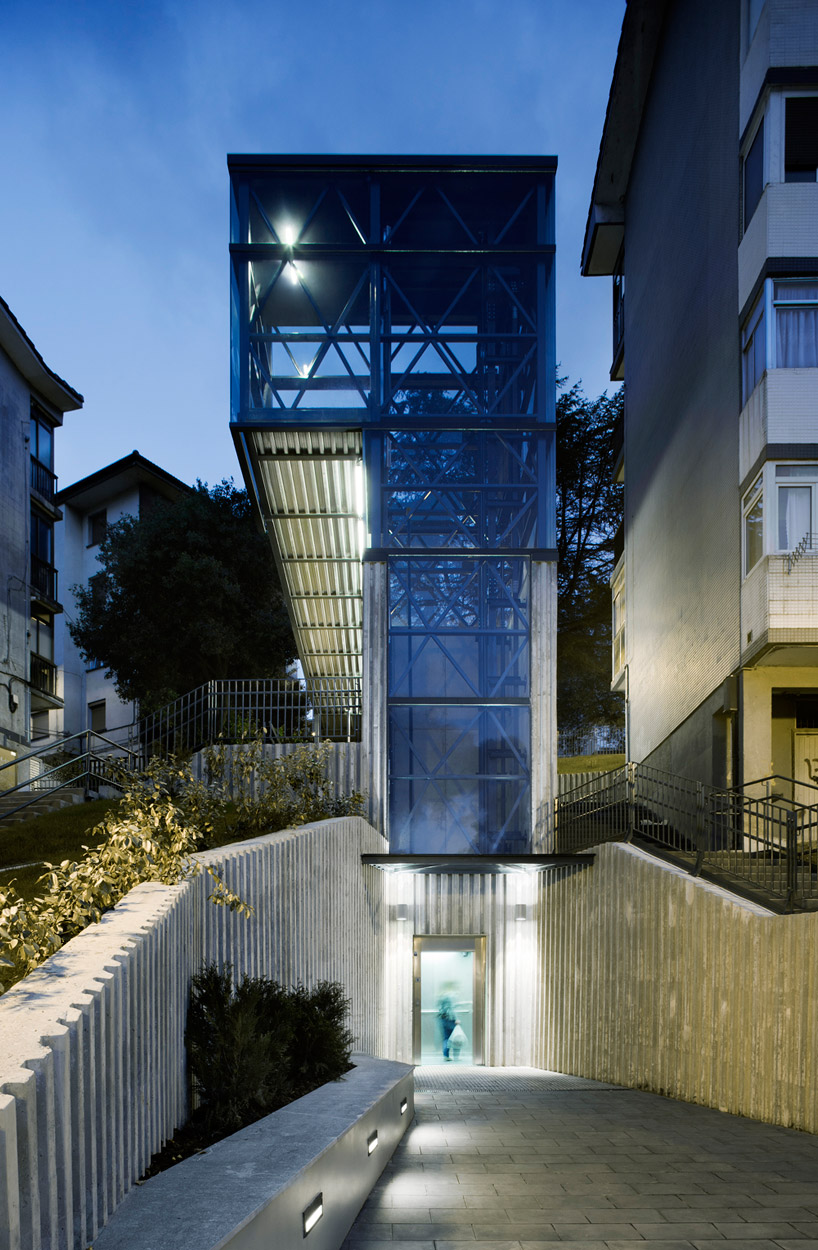 elevator at night
elevator at night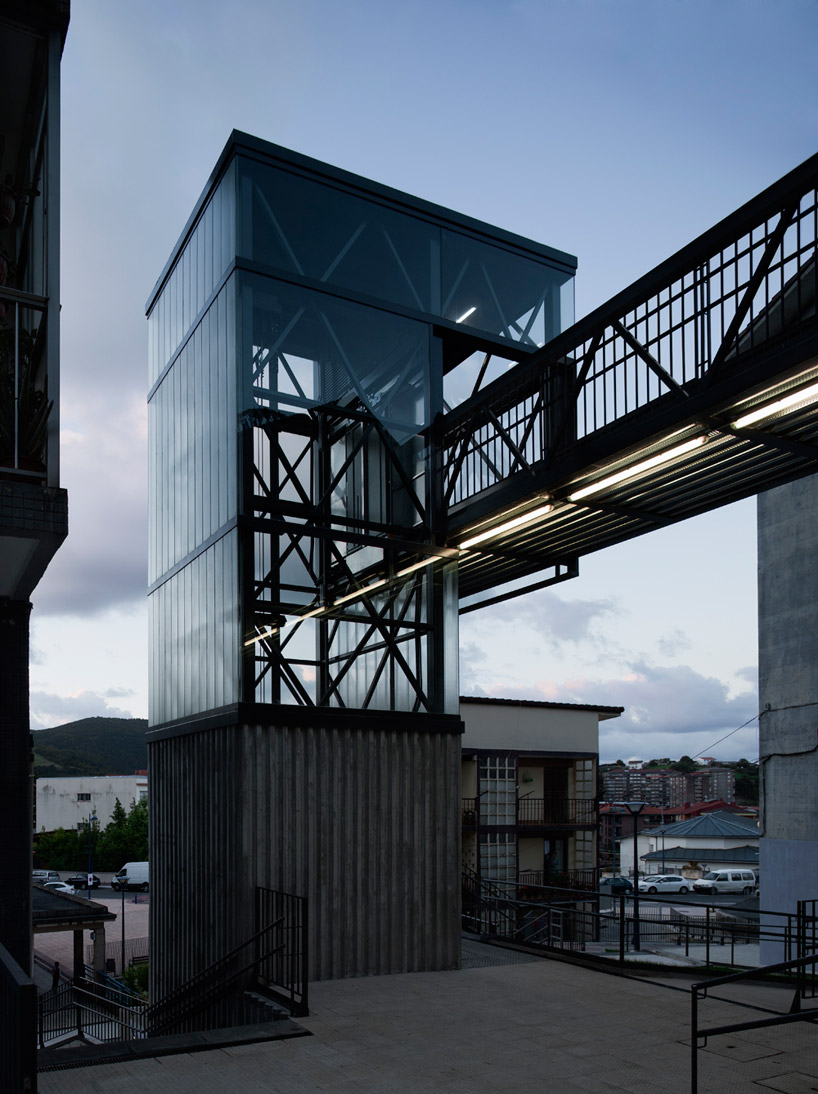 elevator shaft
elevator shaft (left) entrance to elevator (right) detail
(left) entrance to elevator (right) detail (left) pedestrian bridge (right) stairs leading to the elevator
(left) pedestrian bridge (right) stairs leading to the elevator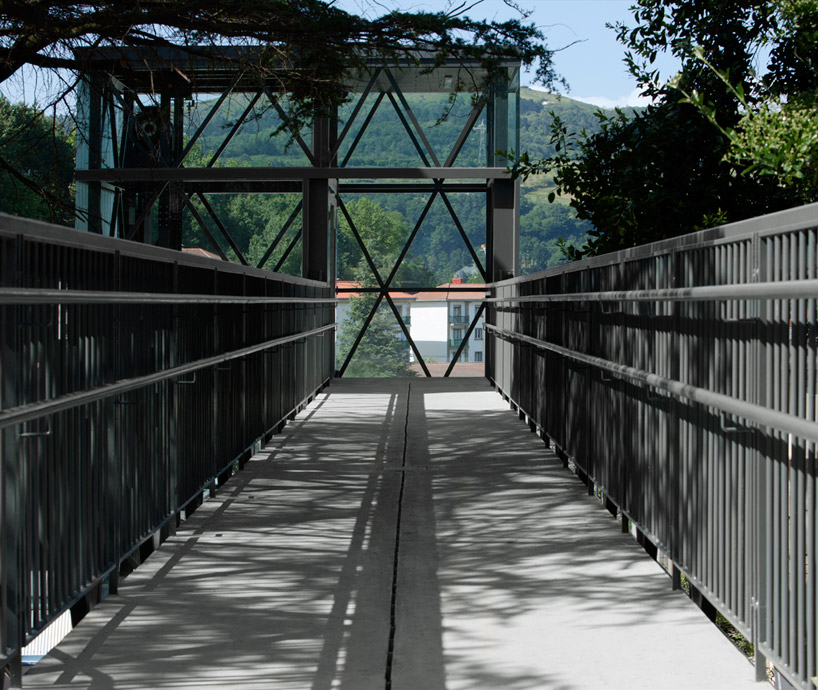 on the bridge looking towards the elevator
on the bridge looking towards the elevator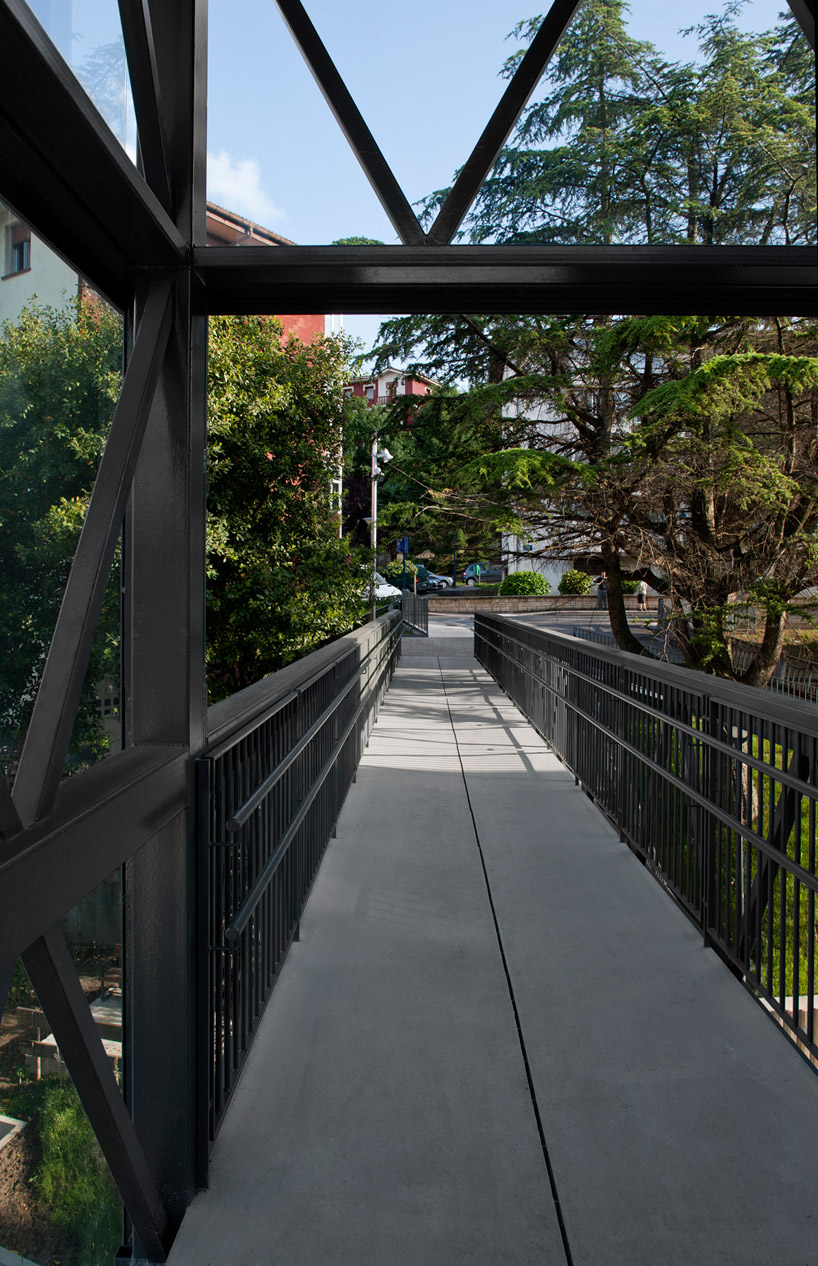 on the bridge looking towards a neighborhood
on the bridge looking towards a neighborhood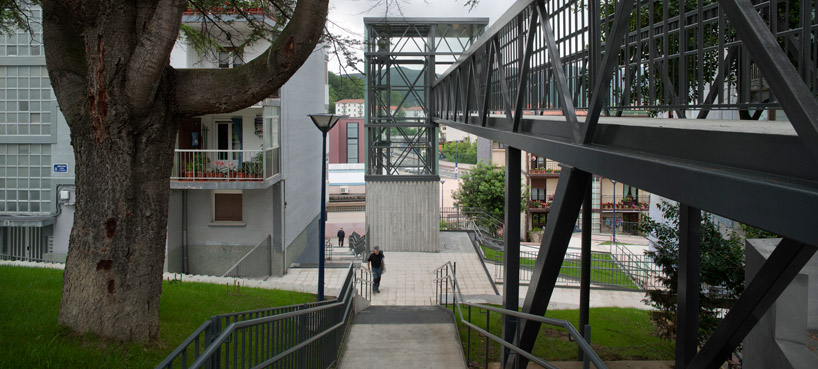 elevator and pedestrian bridge in context
elevator and pedestrian bridge in context ramp approach to elevator
ramp approach to elevator site plan
site plan section
section detail
detail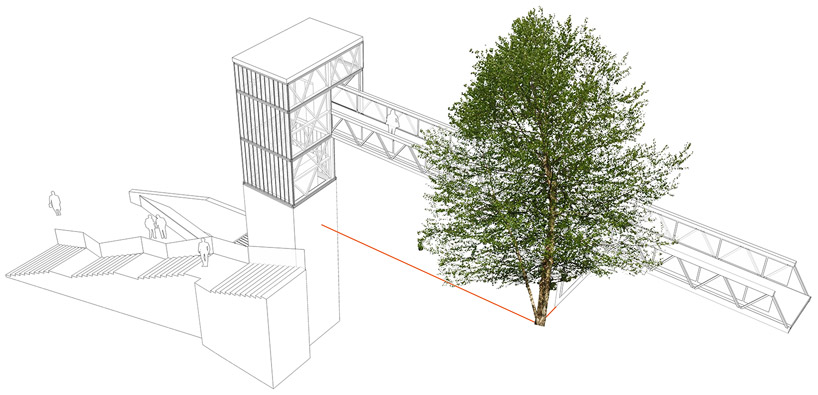 diagram
diagram