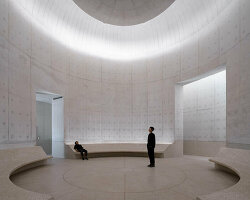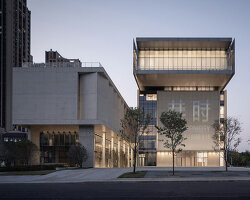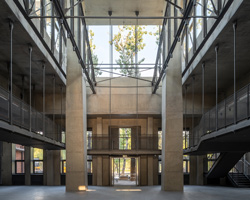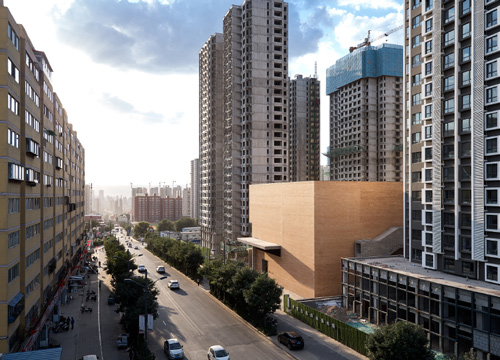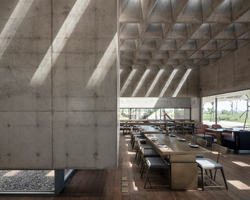KEEP UP WITH OUR DAILY AND WEEKLY NEWSLETTERS
PRODUCT LIBRARY
the apartments shift positions from floor to floor, varying between 90 sqm and 110 sqm.
the house is clad in a rusted metal skin, while the interiors evoke a unified color palette of sand and terracotta.
designing this colorful bogotá school, heatherwick studio takes influence from colombia's indigenous basket weaving.
read our interview with the japanese artist as she takes us on a visual tour of her first architectural endeavor, which she describes as 'a space of contemplation'.
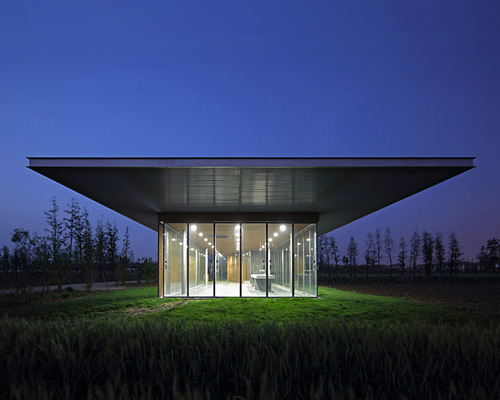
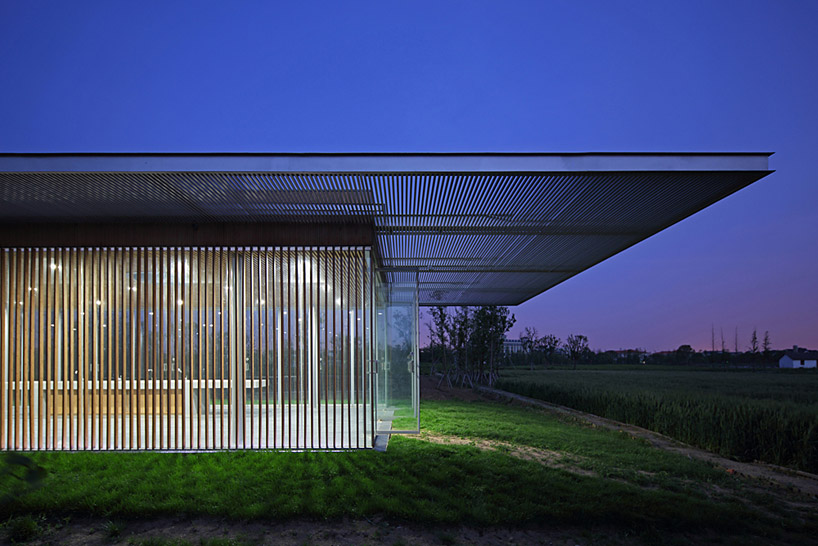 image © shu he photo
image © shu he photo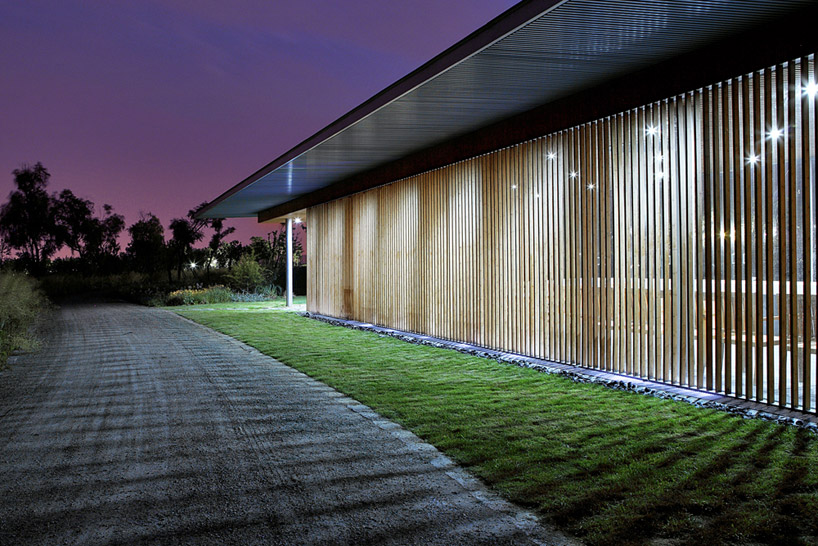 image © shu he photo
image © shu he photo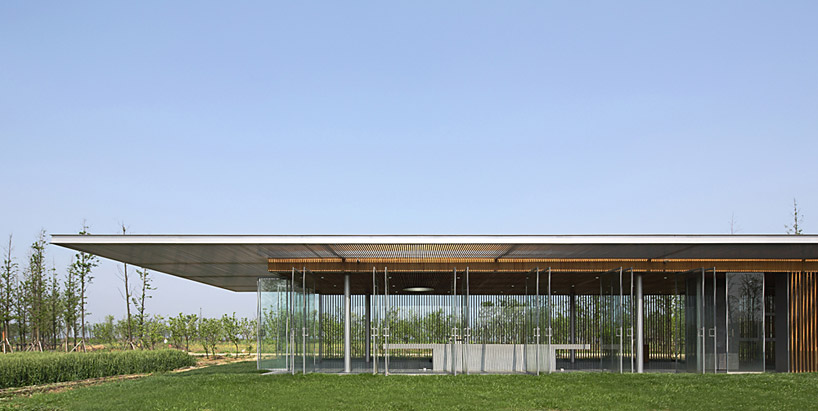 image © shu he photo
image © shu he photo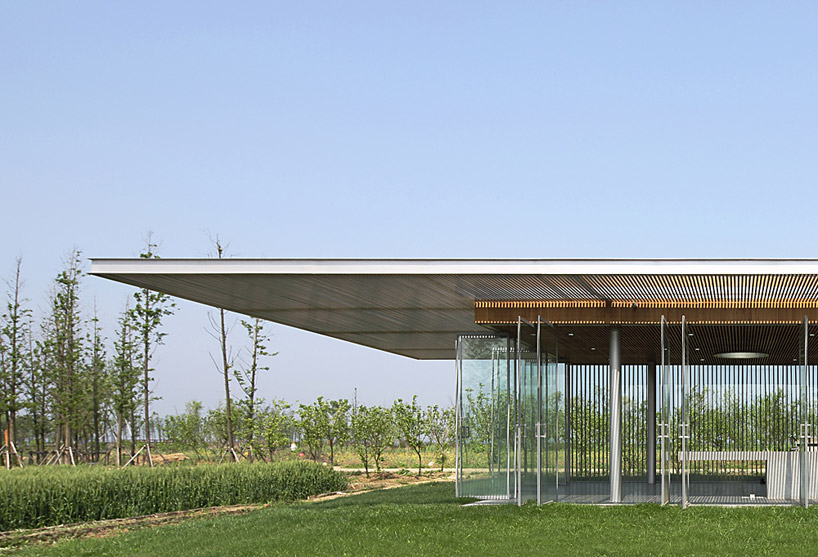 image © shu he photo
image © shu he photo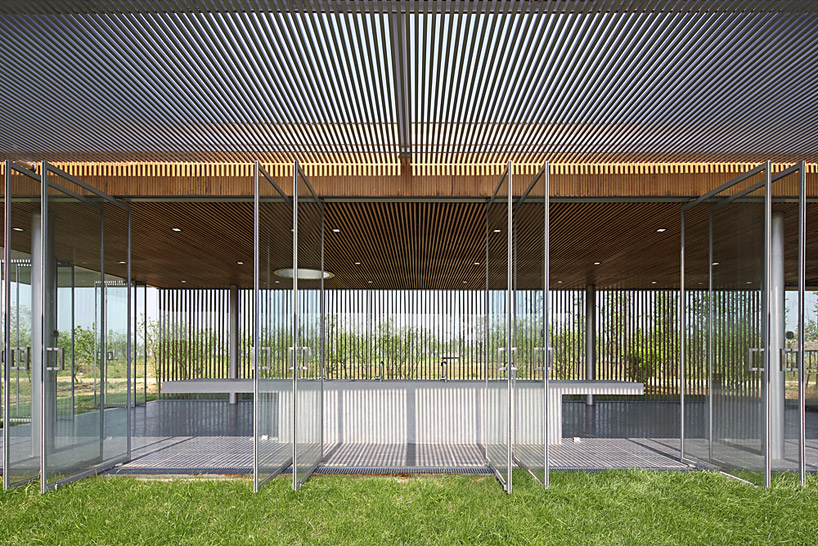 image © shu he photo
image © shu he photo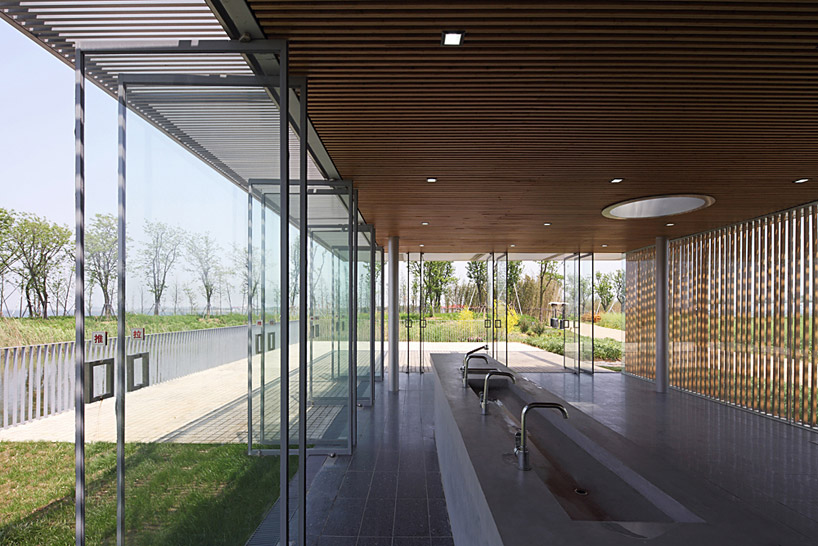 image © shu he photo
image © shu he photo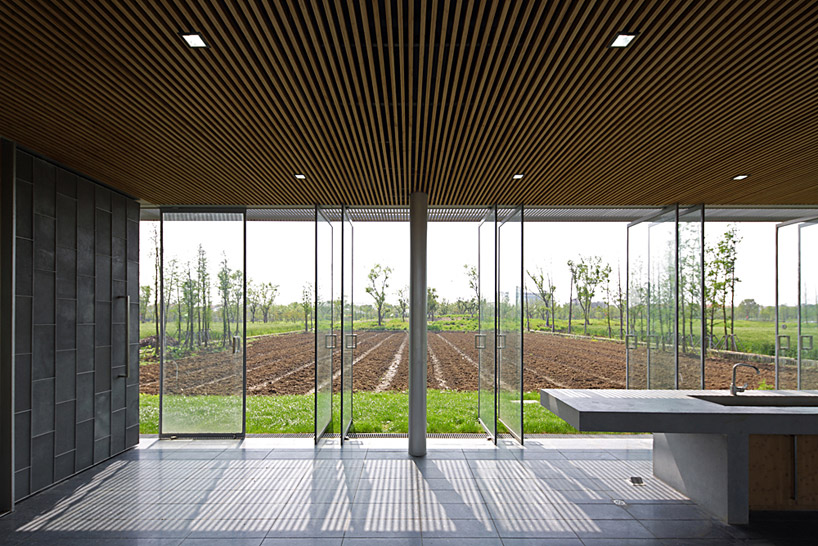 image © shu he photo
image © shu he photo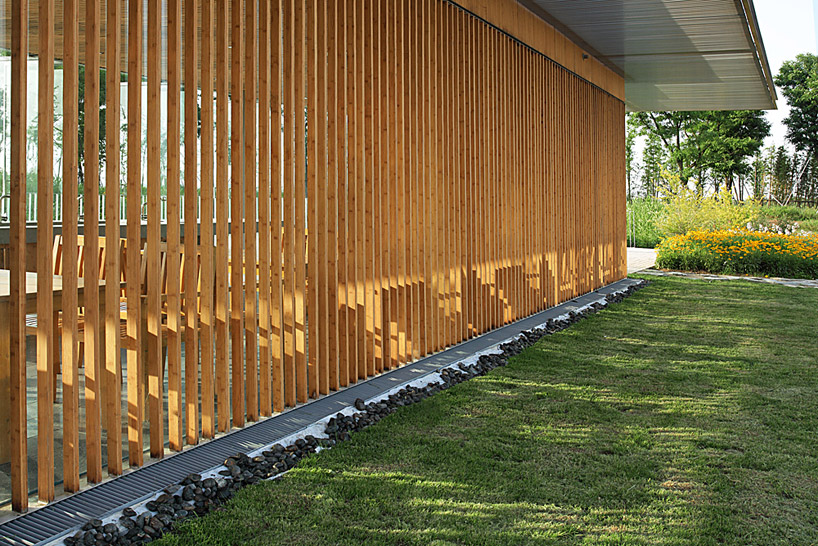 image © shu he photo
image © shu he photo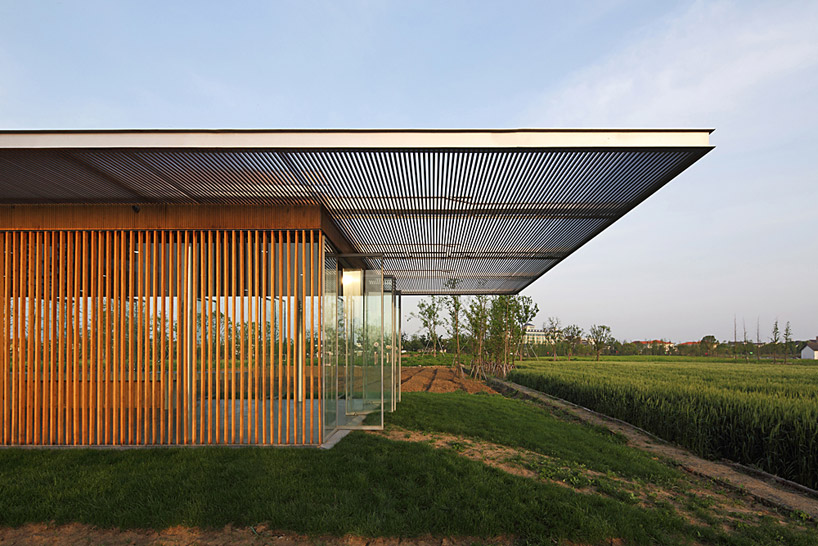 image © shu he photo
image © shu he photo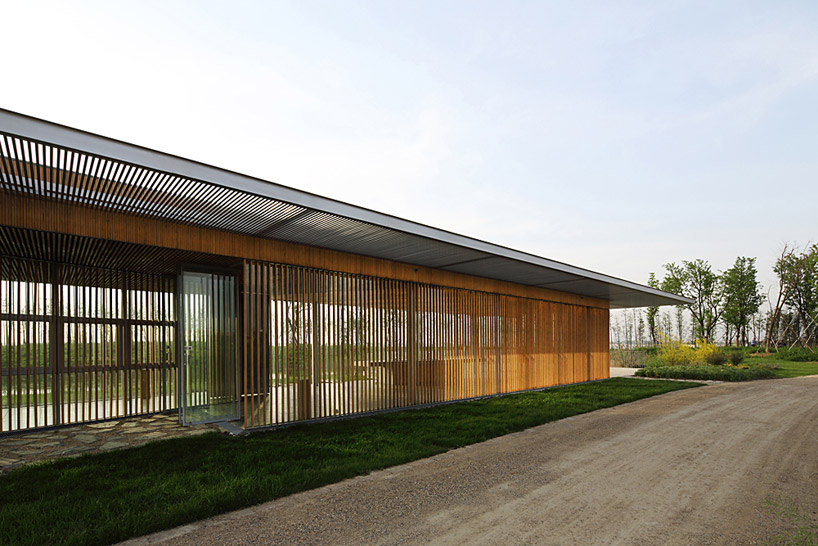 image © shu he photo
image © shu he photo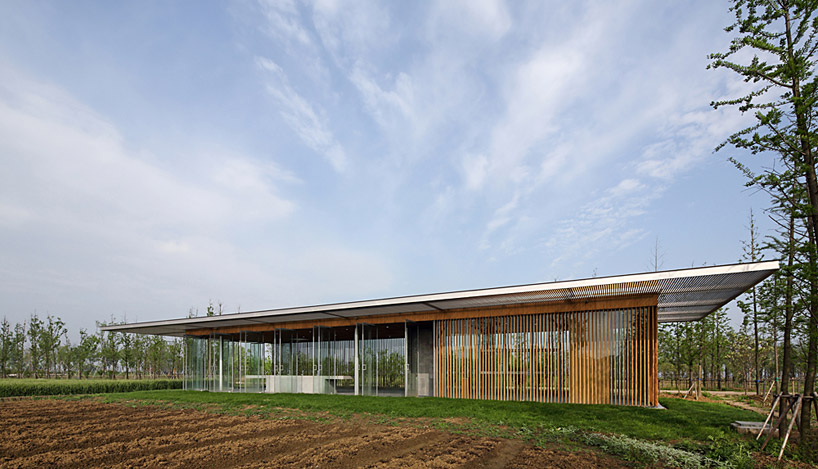 image © shu he photo
image © shu he photo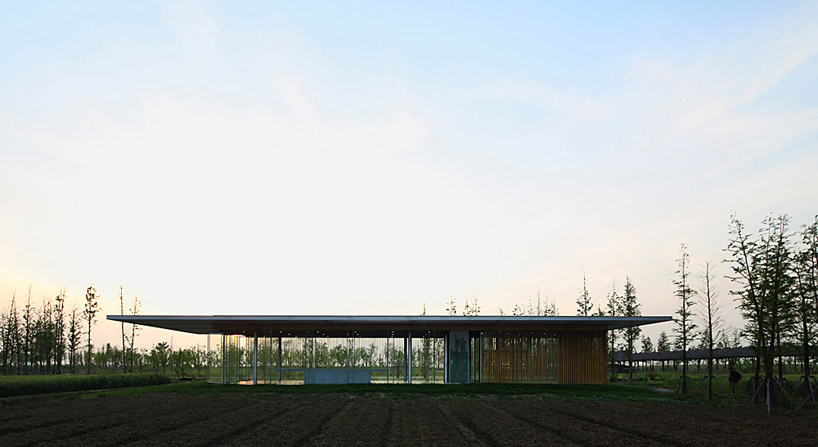 image © shu he photo
image © shu he photo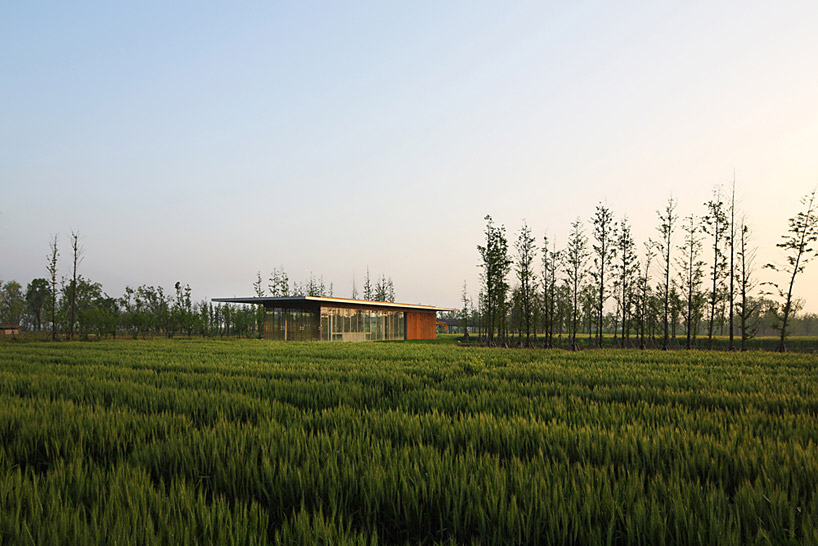 image © shu he photo
image © shu he photo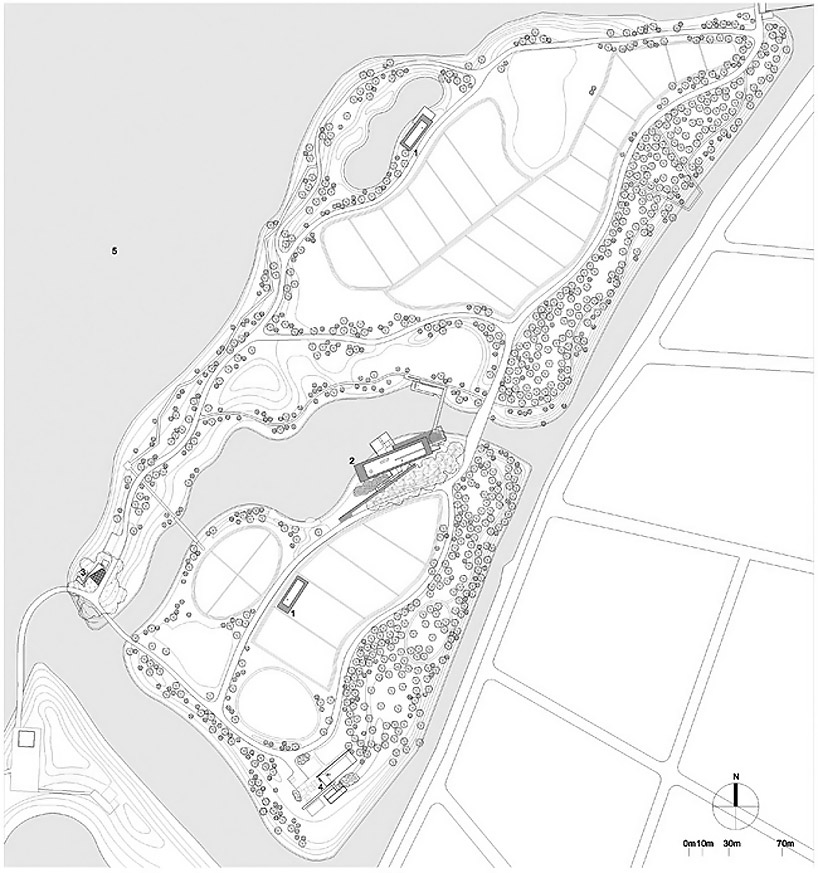 site plan
site plan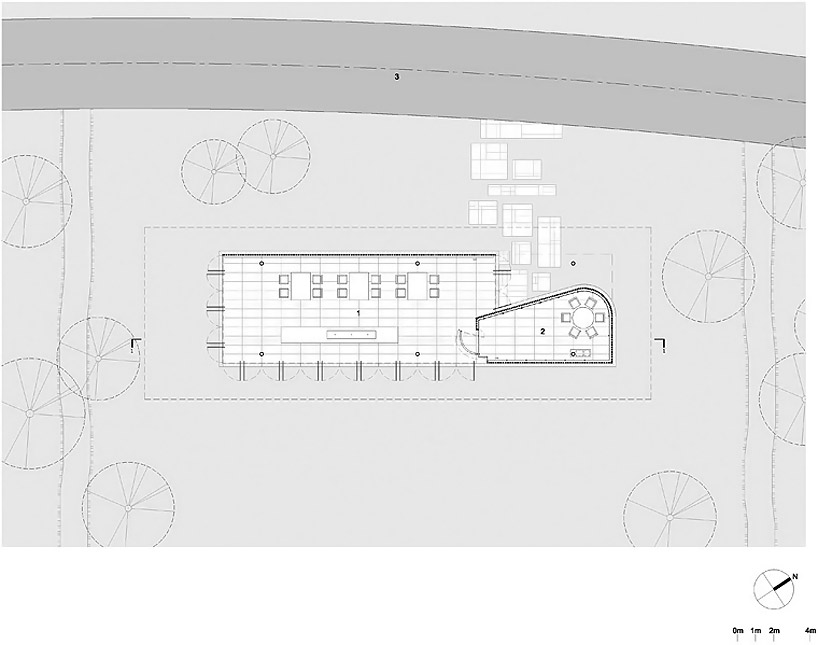 floor plan / level 0
floor plan / level 0 section
section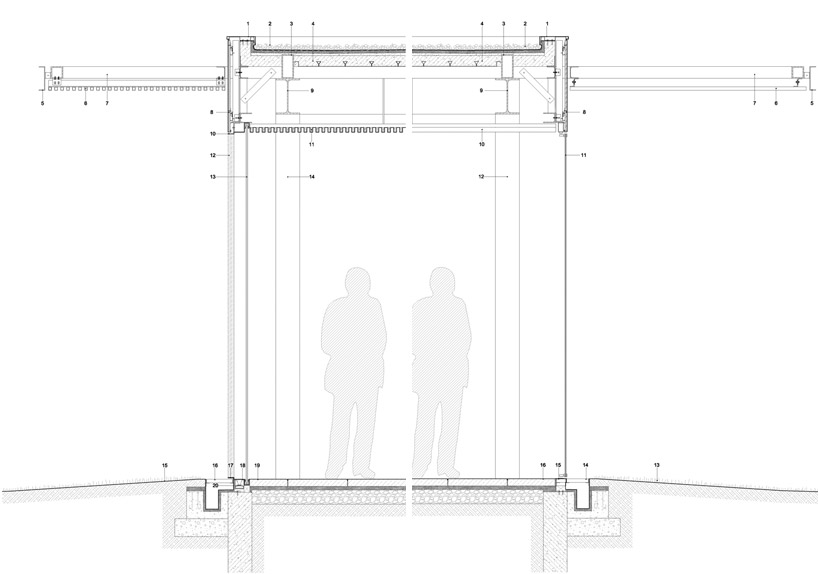 (left) wall section 1. 2mm aluminum capping 2. pebble paving 3. steel beam 4. steel + concrete roof slab 5. 50×200 mm C section steel 6. 25x30mm @ 50 mm aluminum trellis 7. steel beam 8. bamboo wood panel 9. steel wide flange beam 10. steel fastened for bamboo wood grilles 11. 25x40mm @ 50mm bamboo wood grid ceiling 12. 25x50mm @ 107.5mm bamboo wood grilles 13. 15mm toughened glass 14. steel column 15. grass ground 16. brushed stainless steel cover grating 17. steel support for bamboo wood grilles 18. bruched stainless steel cover grating 19. 60 mm terrazzo slabs 20. LED strip
(left) wall section 1. 2mm aluminum capping 2. pebble paving 3. steel beam 4. steel + concrete roof slab 5. 50×200 mm C section steel 6. 25x30mm @ 50 mm aluminum trellis 7. steel beam 8. bamboo wood panel 9. steel wide flange beam 10. steel fastened for bamboo wood grilles 11. 25x40mm @ 50mm bamboo wood grid ceiling 12. 25x50mm @ 107.5mm bamboo wood grilles 13. 15mm toughened glass 14. steel column 15. grass ground 16. brushed stainless steel cover grating 17. steel support for bamboo wood grilles 18. bruched stainless steel cover grating 19. 60 mm terrazzo slabs 20. LED strip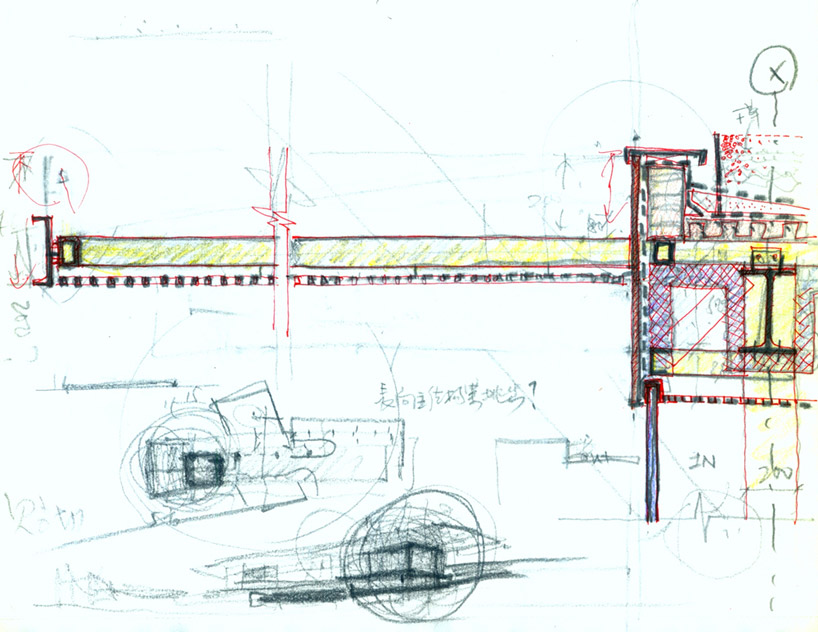 sketch of wall section
sketch of wall section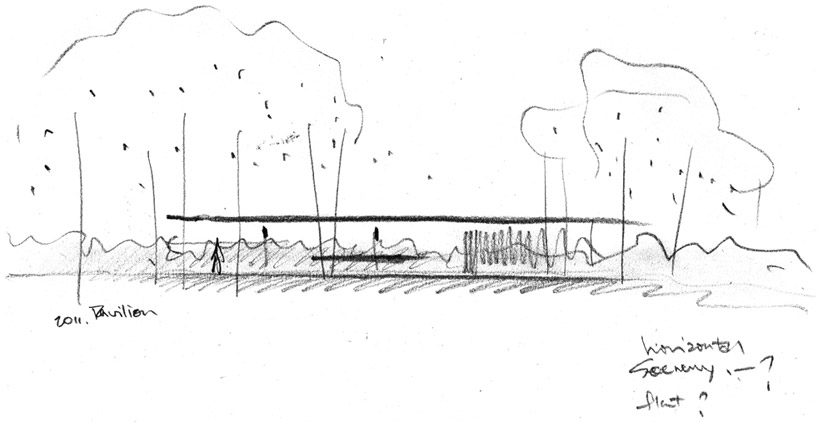 conceptual sketch
conceptual sketch