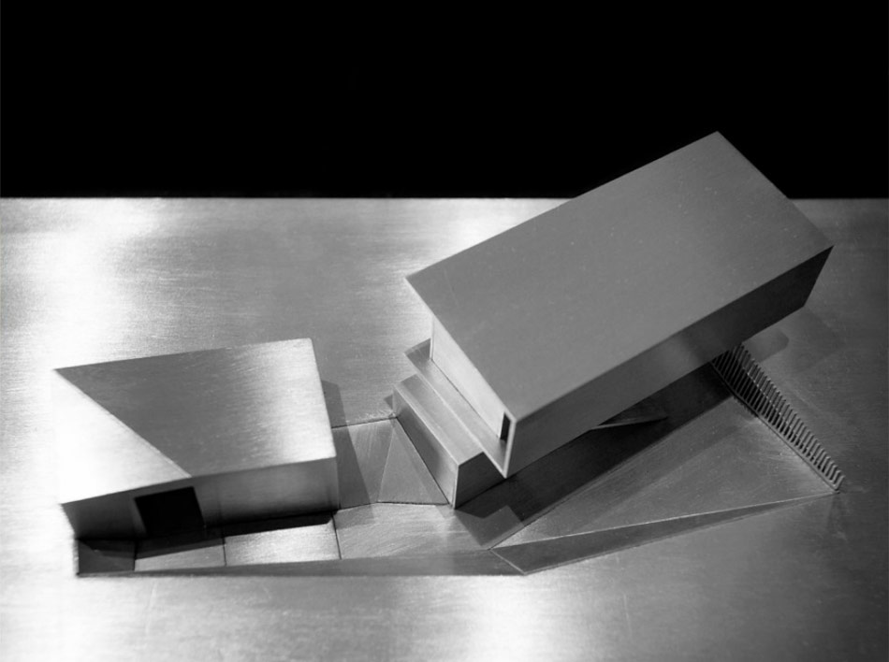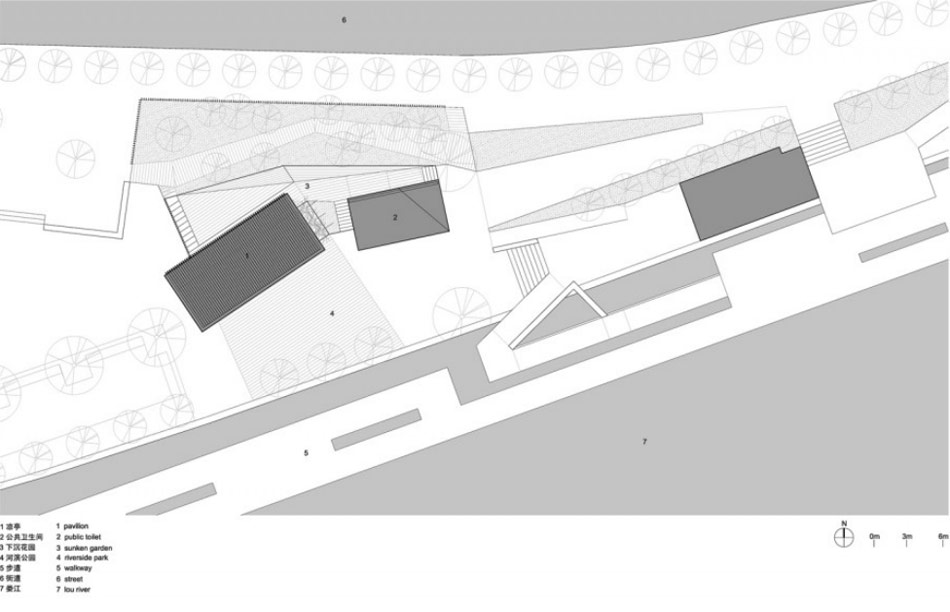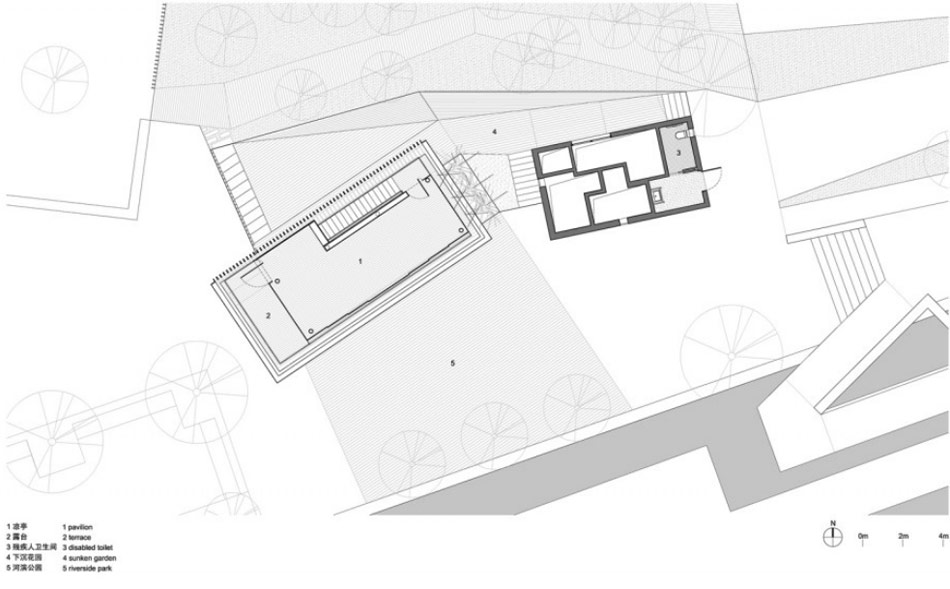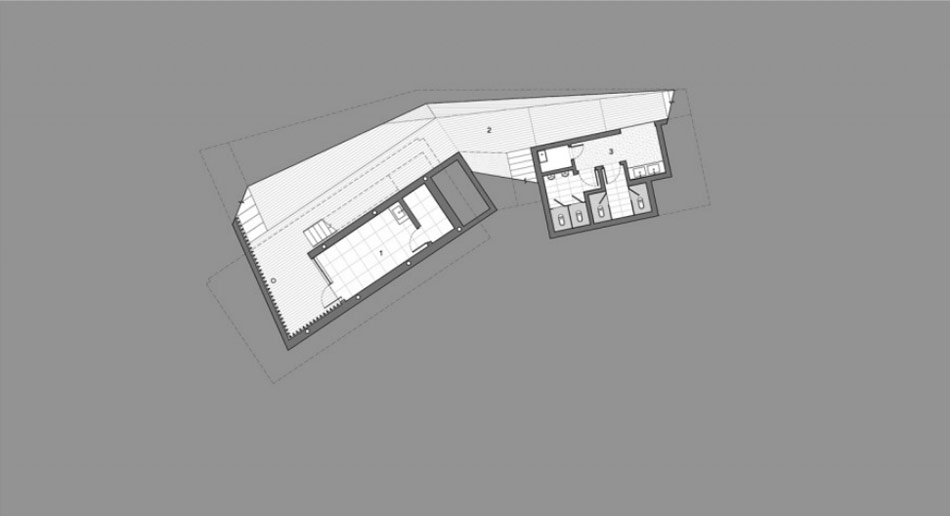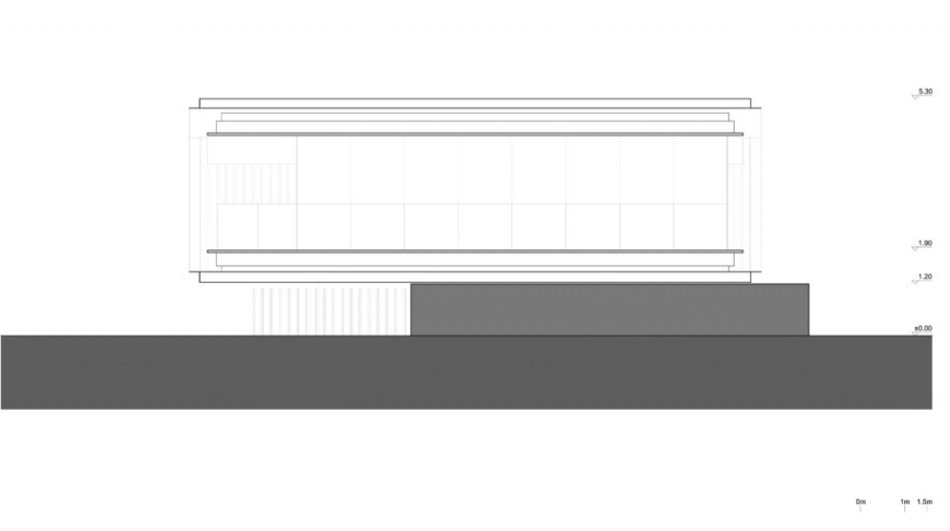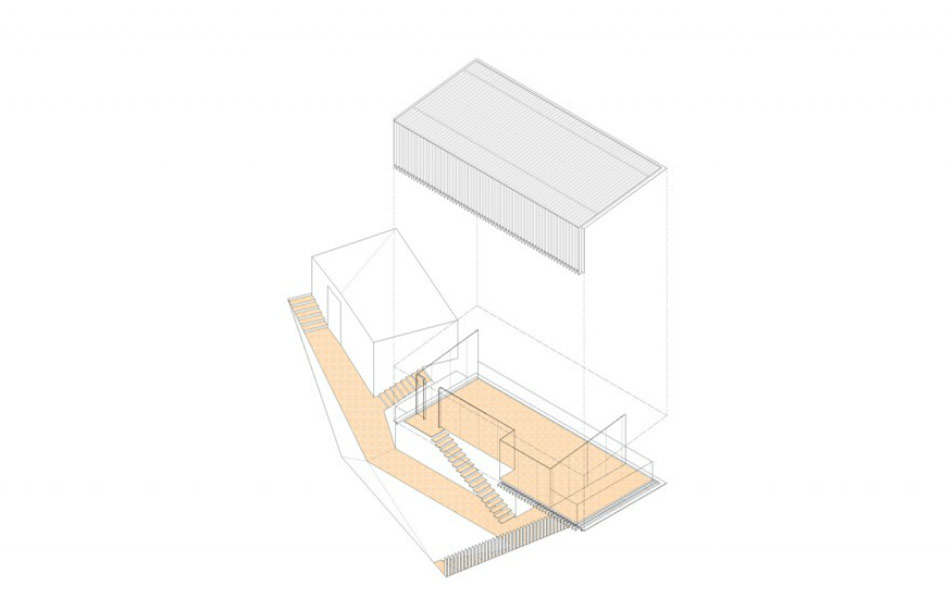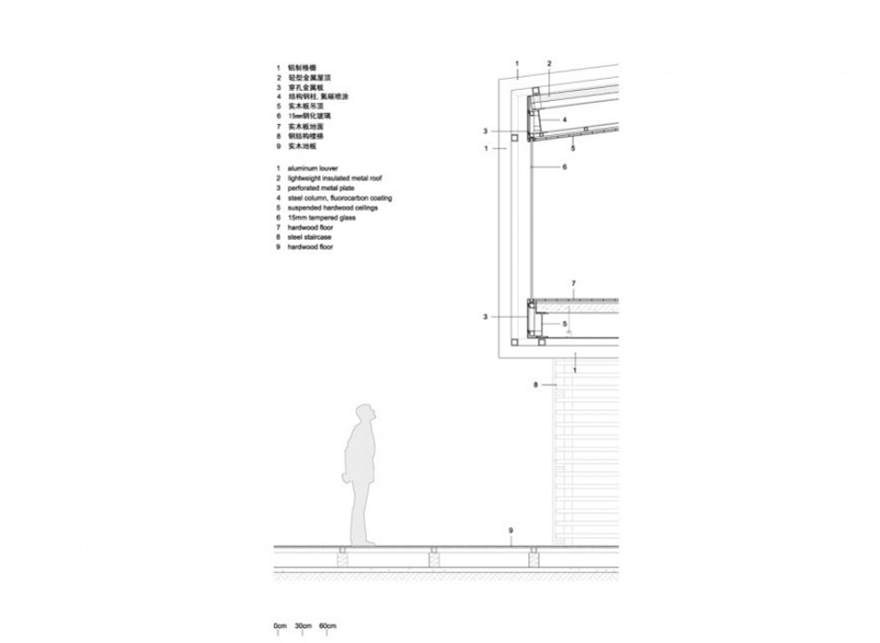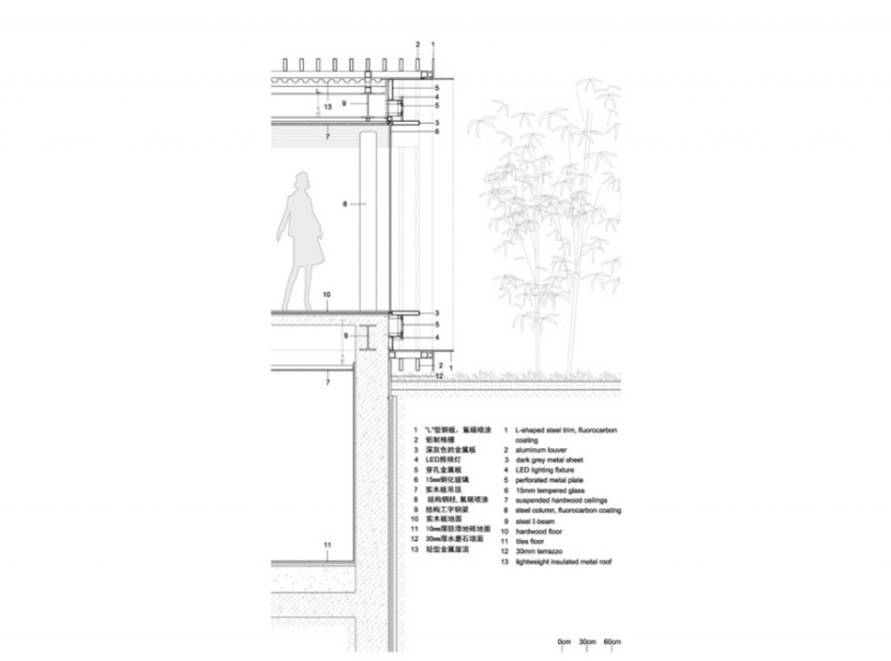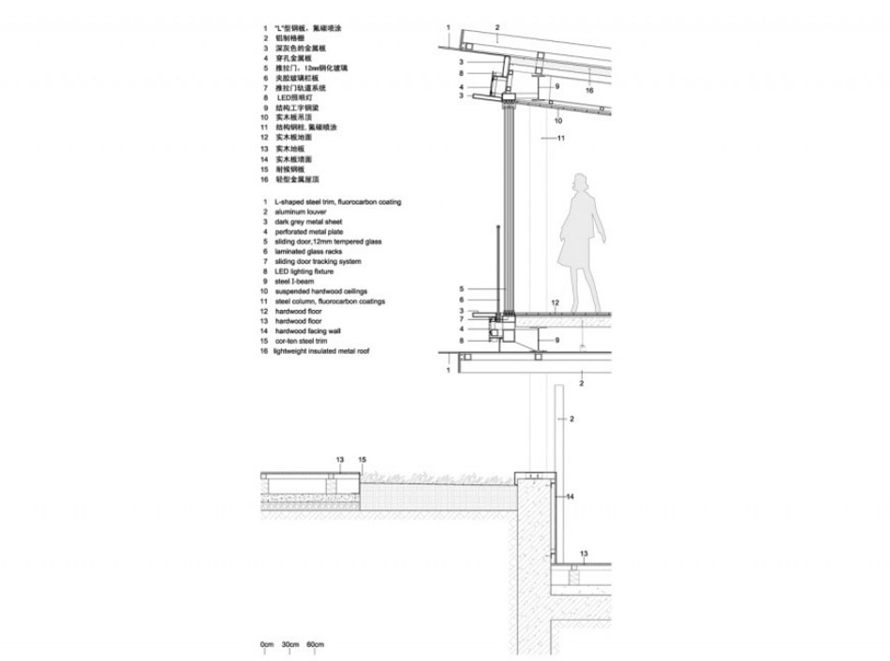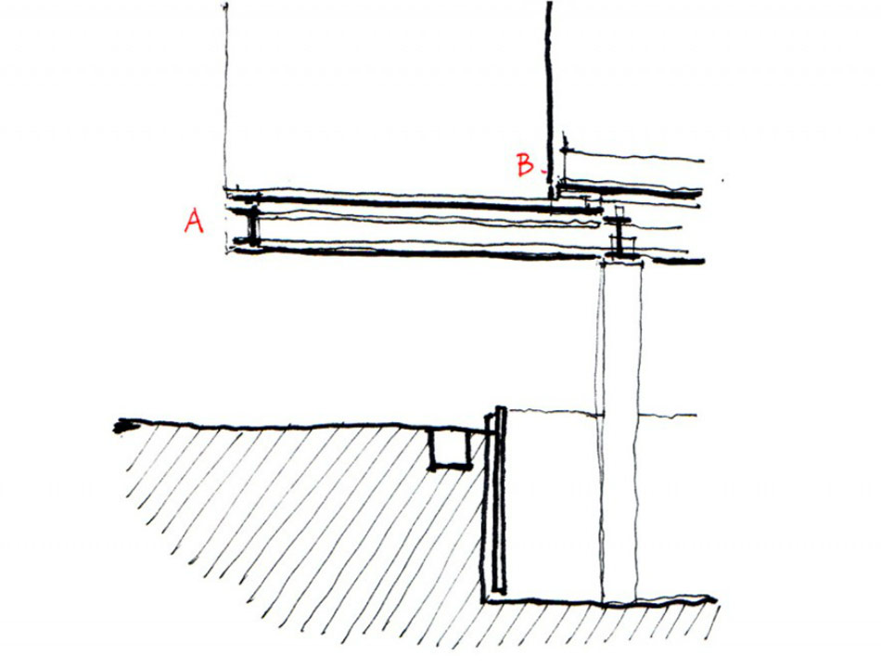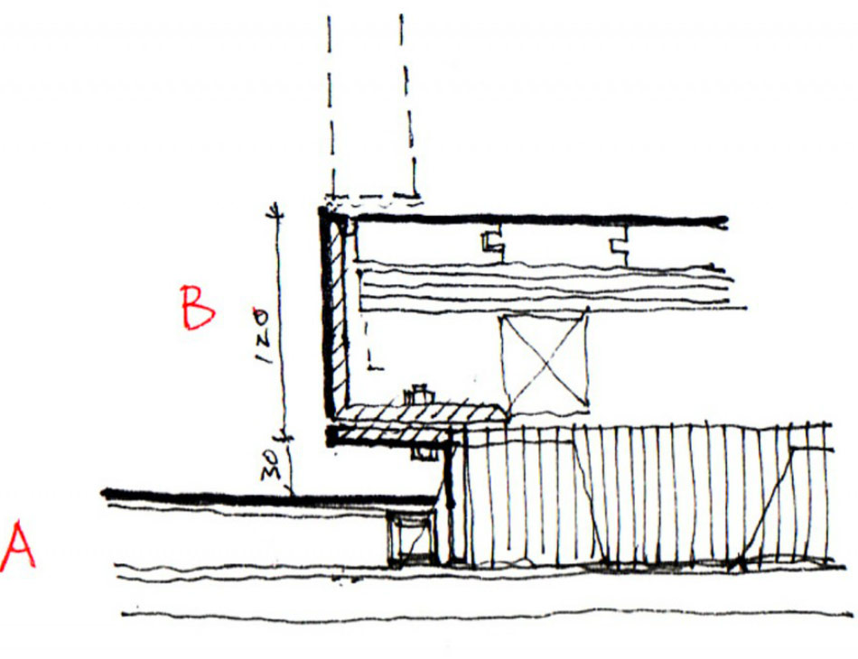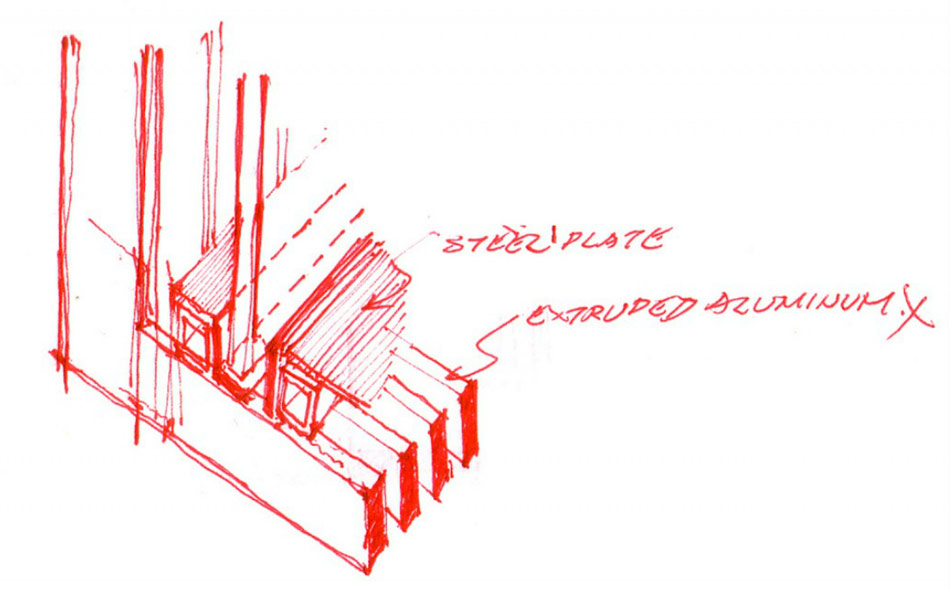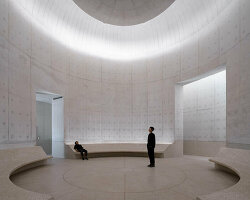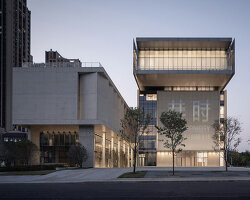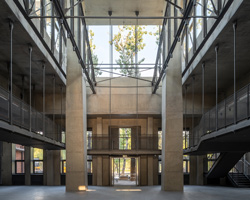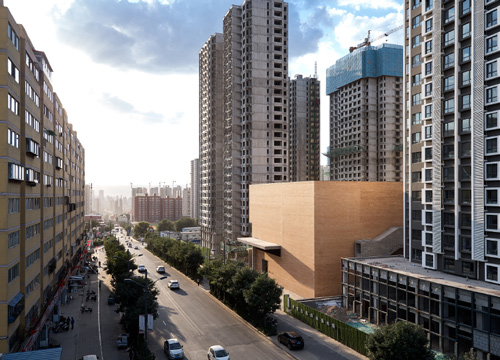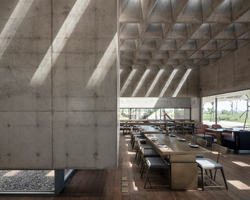KEEP UP WITH OUR DAILY AND WEEKLY NEWSLETTERS
PRODUCT LIBRARY
the apartments shift positions from floor to floor, varying between 90 sqm and 110 sqm.
the house is clad in a rusted metal skin, while the interiors evoke a unified color palette of sand and terracotta.
designing this colorful bogotá school, heatherwick studio takes influence from colombia's indigenous basket weaving.
read our interview with the japanese artist as she takes us on a visual tour of her first architectural endeavor, which she describes as 'a space of contemplation'.
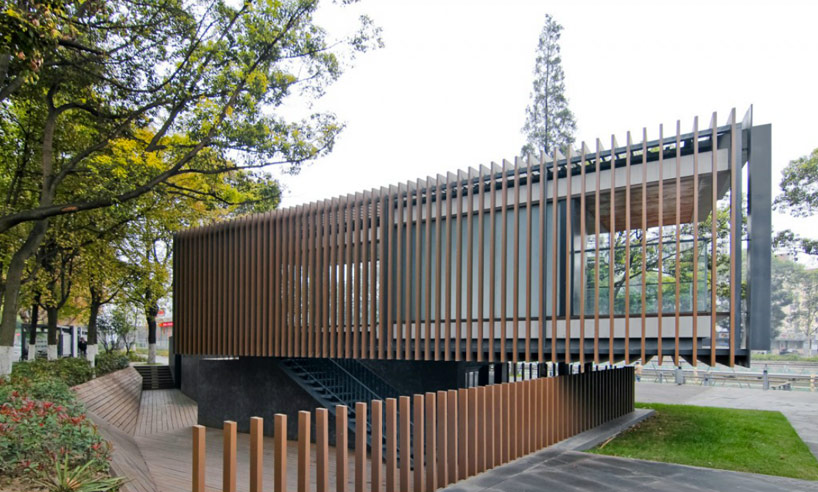
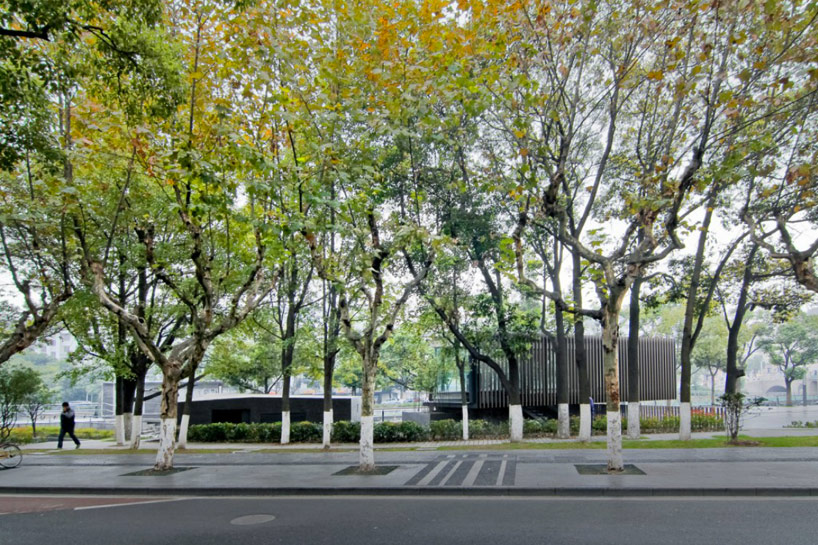 the sunken buildings respect the crowning of the trees
the sunken buildings respect the crowning of the trees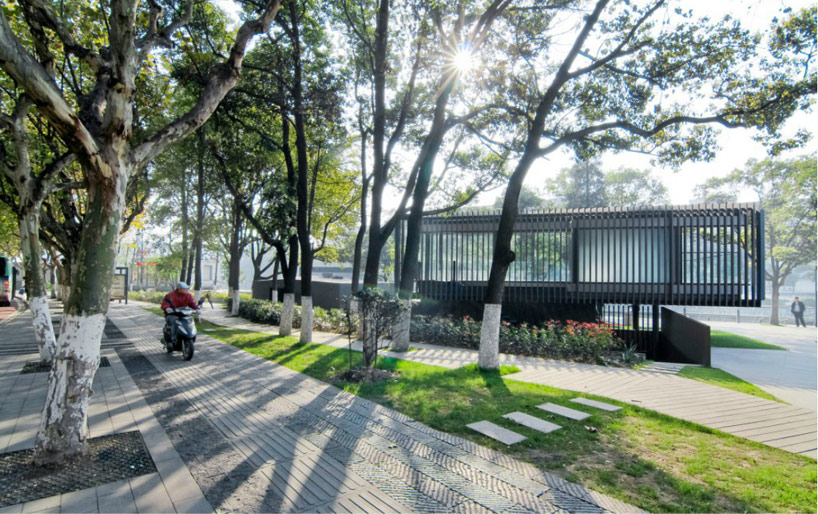 ‘riverside park pavilion’ by vector architects, kunshan, chinaall images courtesy of vector architects
‘riverside park pavilion’ by vector architects, kunshan, chinaall images courtesy of vector architects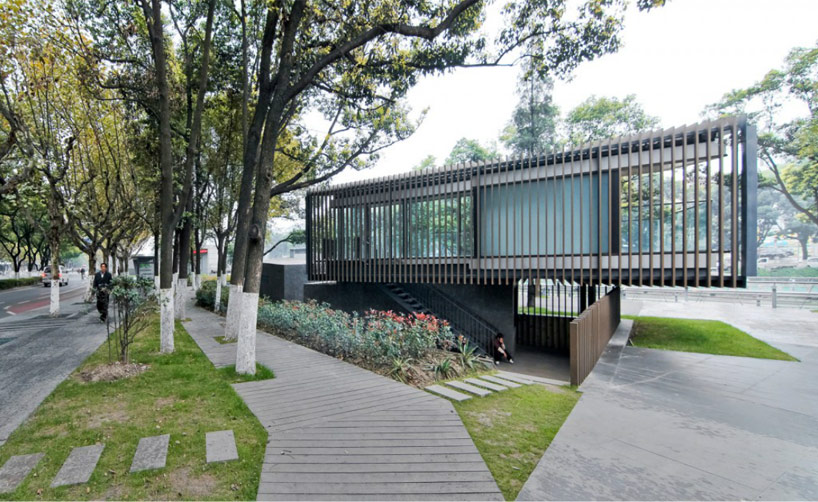 aluminum louvers mimic and abstract the existing trees
aluminum louvers mimic and abstract the existing trees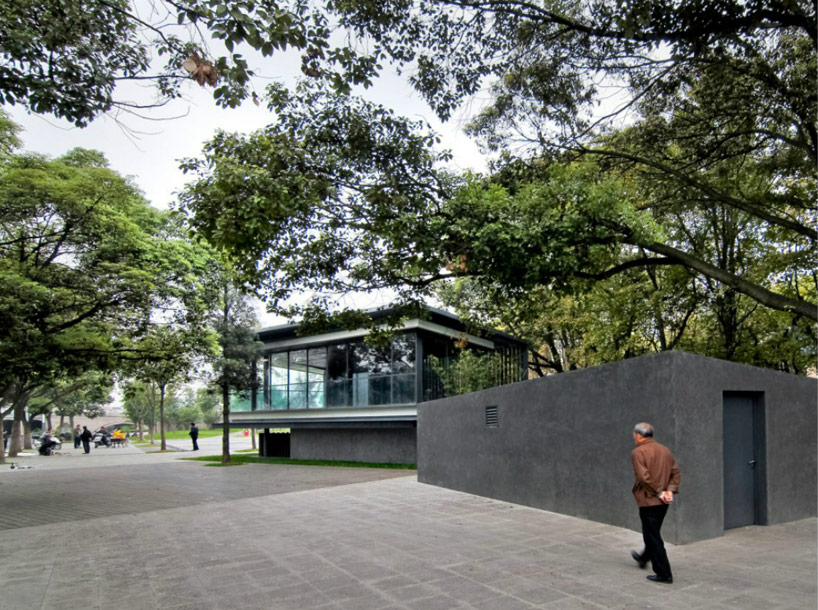 the complex contains several areas of reflection, public restrooms, a refreshment station and the main leisure pavilion
the complex contains several areas of reflection, public restrooms, a refreshment station and the main leisure pavilion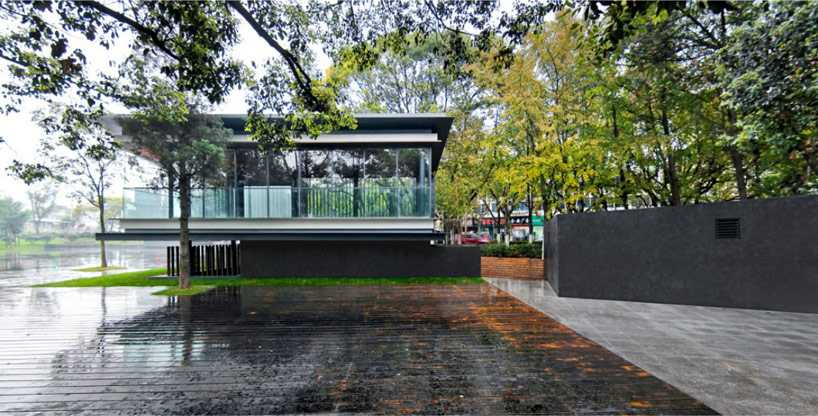 view of the river-facing glazed gesture
view of the river-facing glazed gesture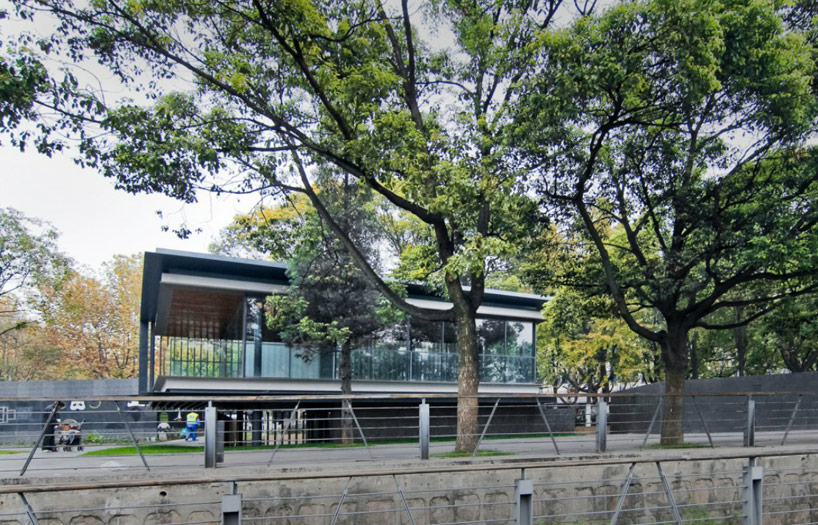
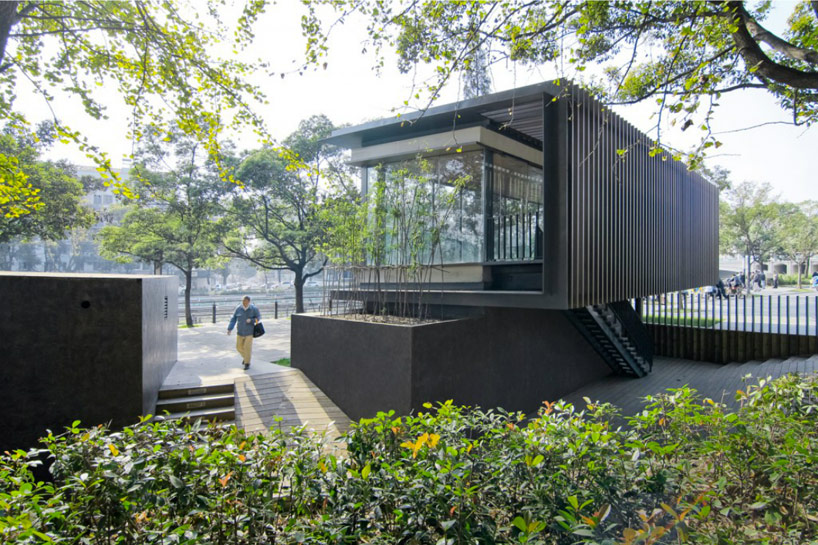 aluminum louvers both envelope and offset a glazed volume
aluminum louvers both envelope and offset a glazed volume 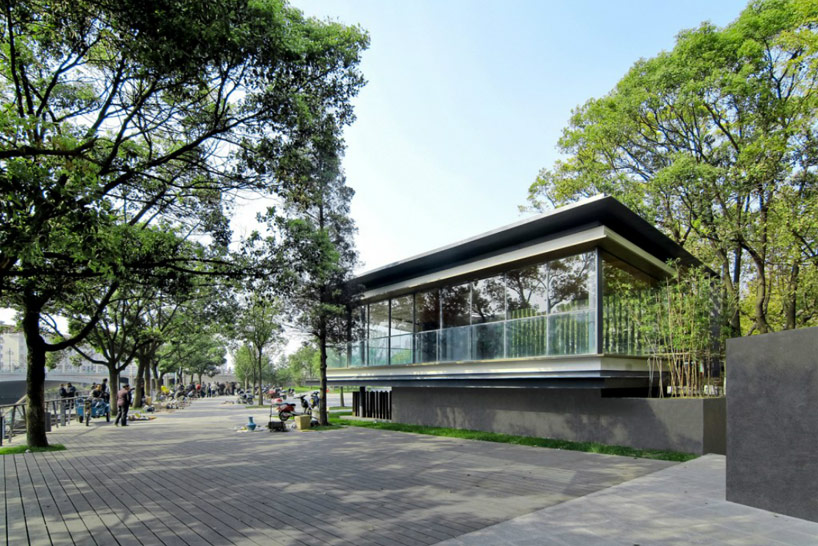
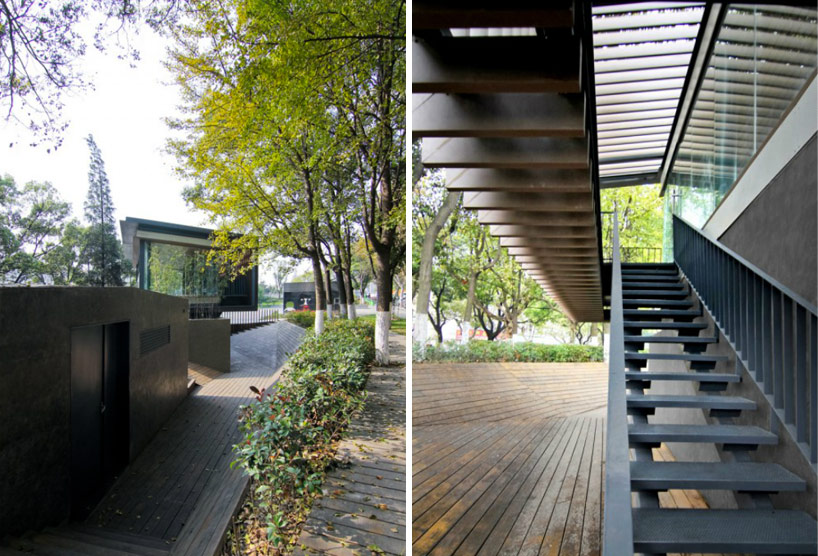 pathways connect the sunken spaces to the built spaces
pathways connect the sunken spaces to the built spaces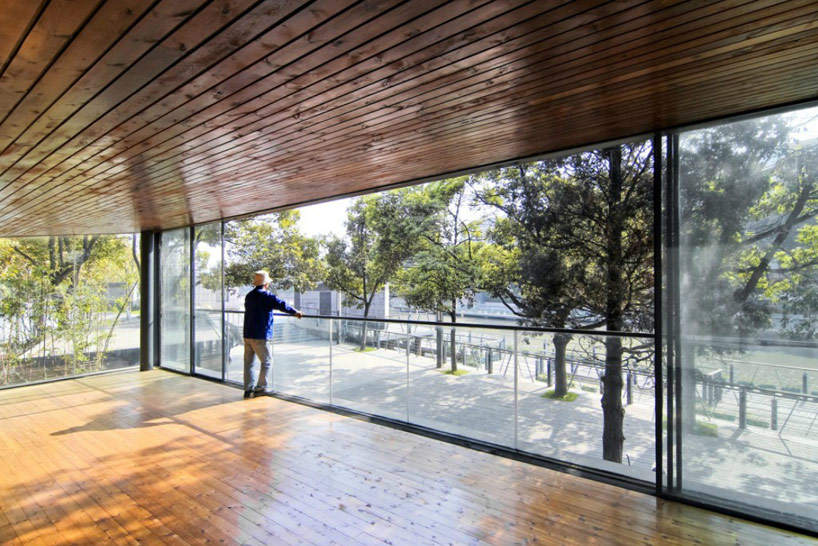 interior view of the leisure pavilion
interior view of the leisure pavilion