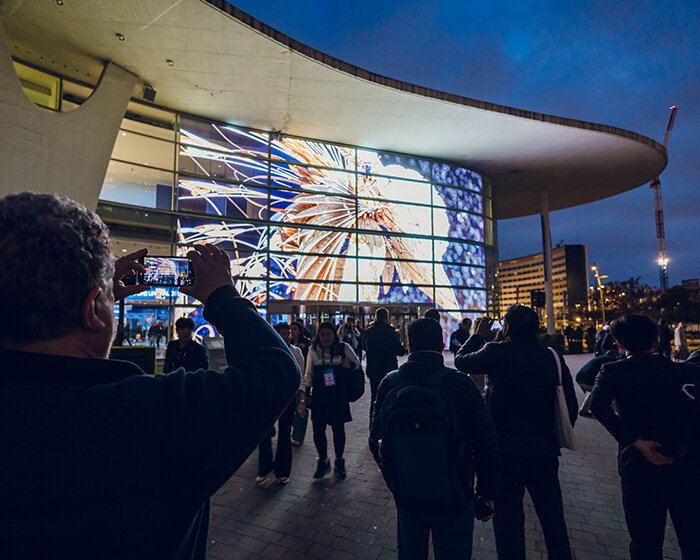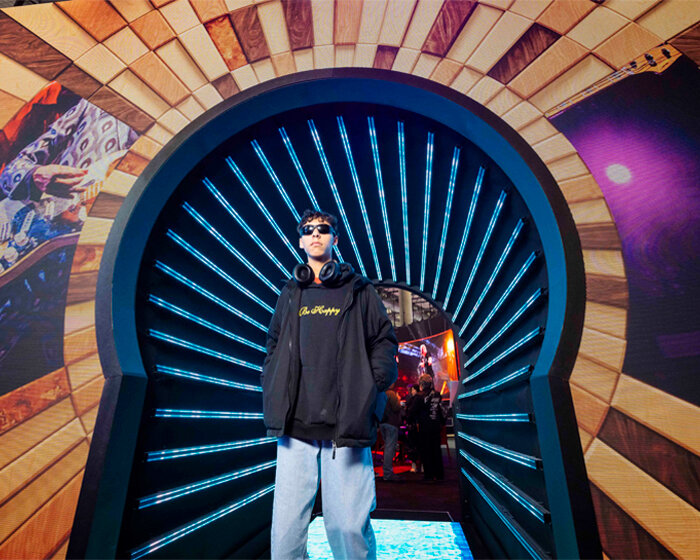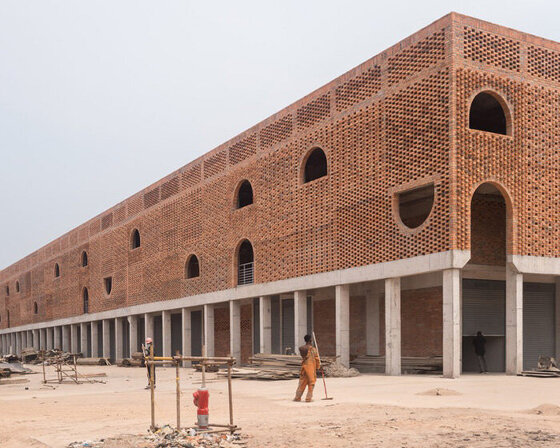KEEP UP WITH OUR DAILY AND WEEKLY NEWSLETTERS
happening now! ISE 2026 showcases how high-performance sound and smart technologies transform residential spaces into stress-reducing environments.
the spiral structure is built from upcycled lantana camara, an invasive shrub introduced to india through colonial trade routes.
connections: +990
designboom discusses this creative boom with stefano boeri, MVRDV's winy maas, christian kerez, beat huesler of oppenheim architecture, and the team at bofill taller de arquitectura.
the proposal draws from a historic english architectural feature composed of alternating curves.
the zando central market redevelopment turns one of the congolese capital’s most vital spaces into an infrastructure for 20,000 vendors.
connections: +1830
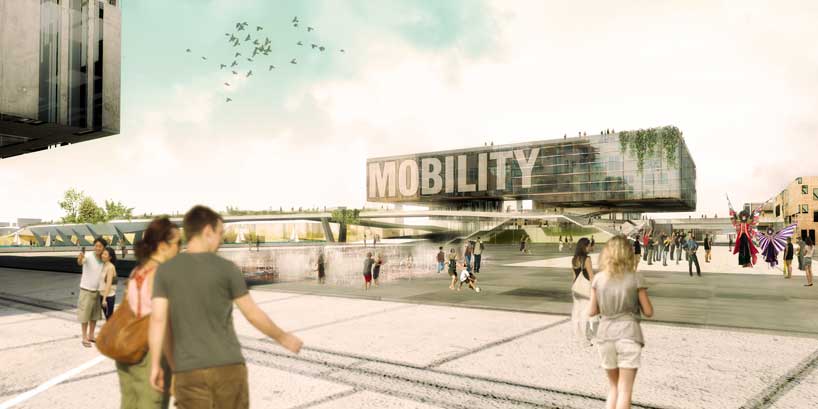
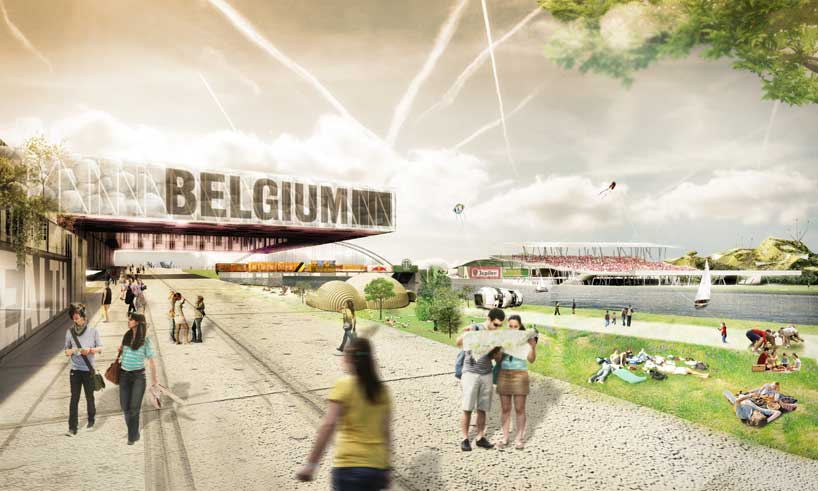 masterplan for liège expo 2017
masterplan for liège expo 2017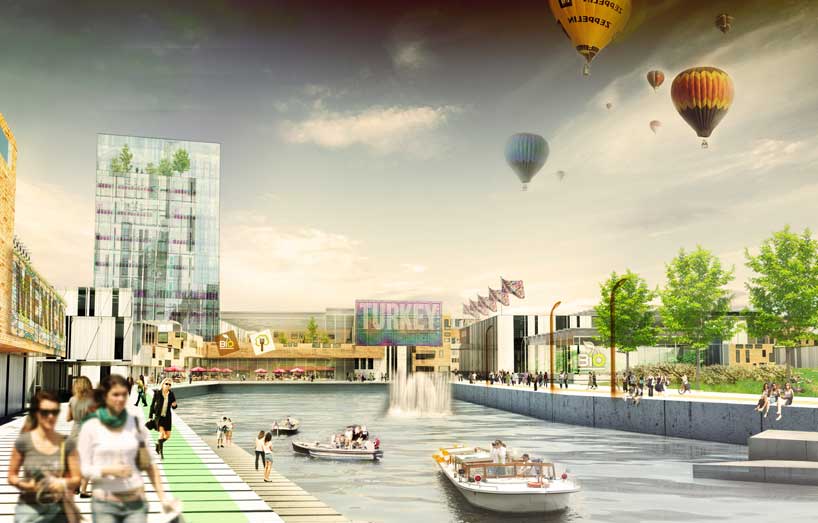 development on the banks of the river maas
development on the banks of the river maas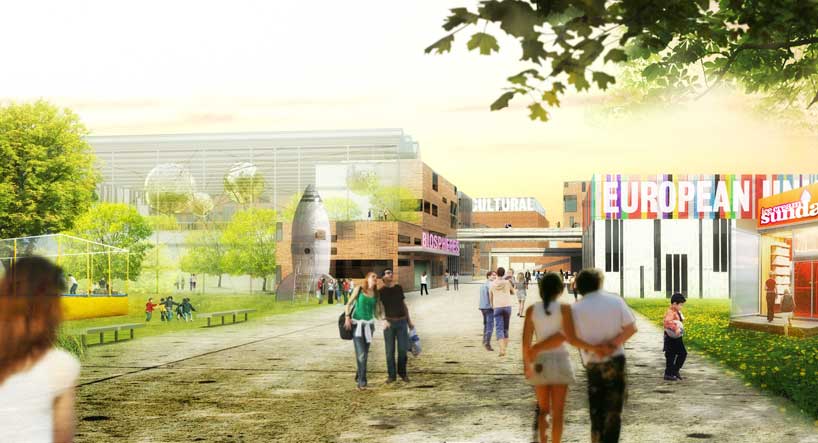 proposed promenade for the expo 2017
proposed promenade for the expo 2017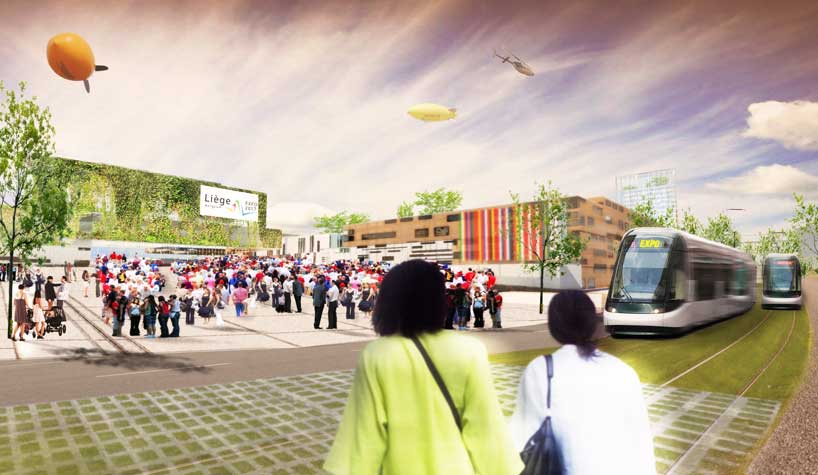 tram linking expo 2017 to the city center of liège
tram linking expo 2017 to the city center of liège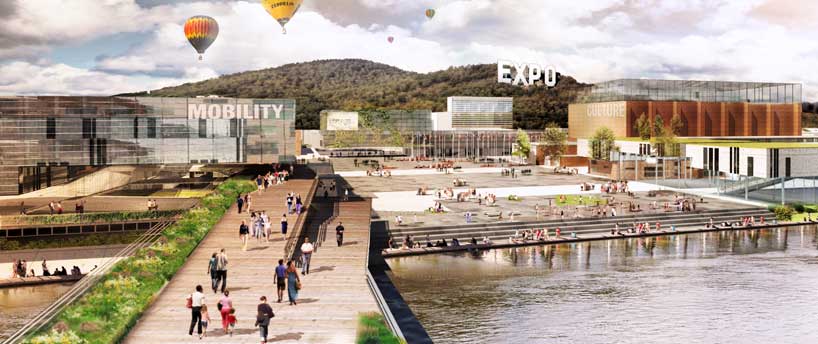 green quay crossing the river maas
green quay crossing the river maas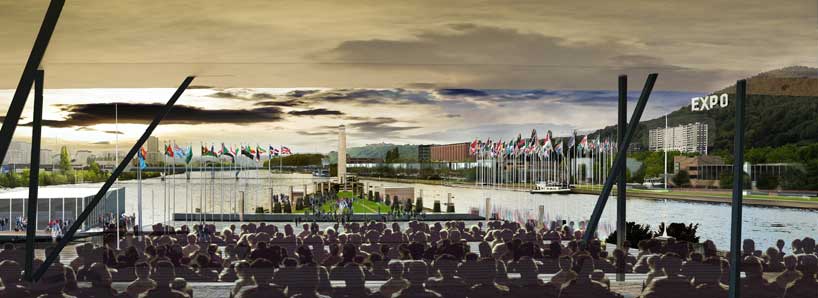 view of international flags from pavilion
view of international flags from pavilion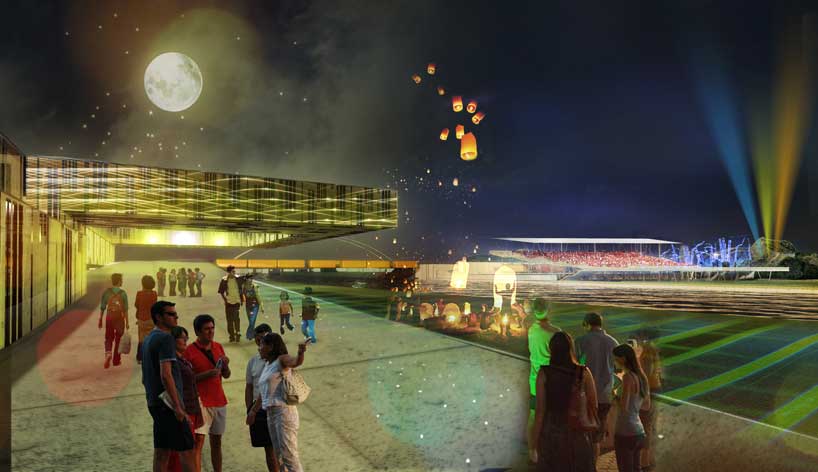 river maas promenade at night
river maas promenade at night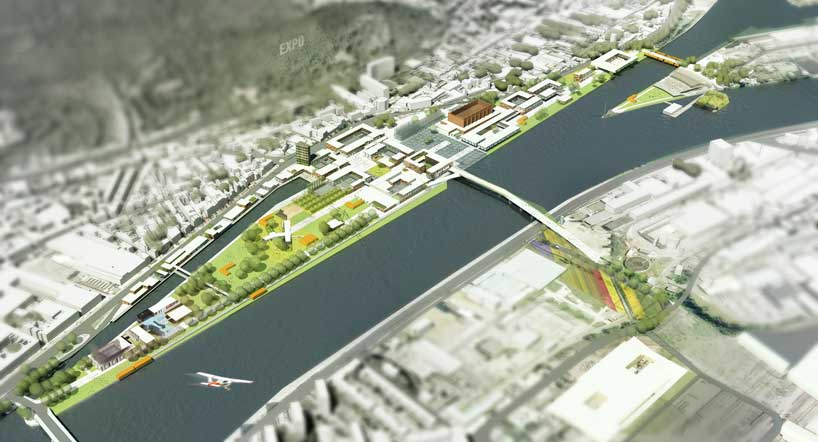 masterplan
masterplan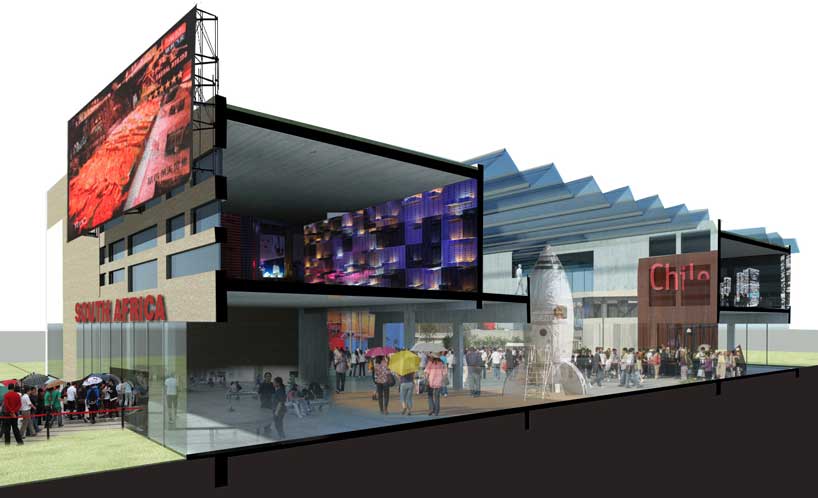 sectional perspective
sectional perspective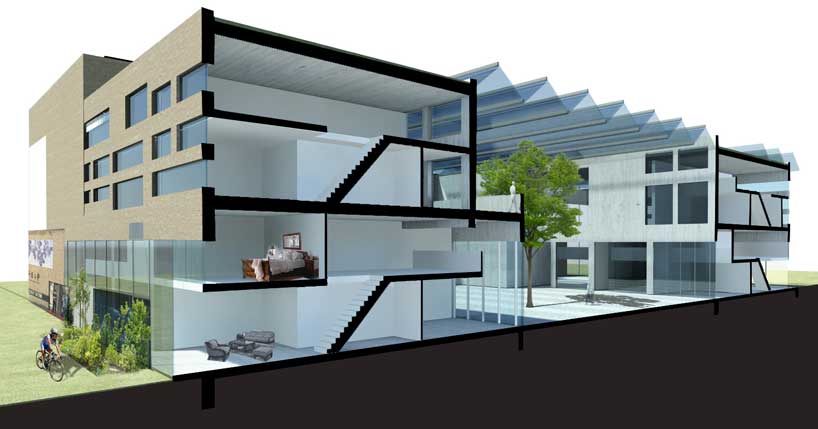 sectional perspective
sectional perspective