KEEP UP WITH OUR DAILY AND WEEKLY NEWSLETTERS
PRODUCT LIBRARY
martin gomez arquitectos brings japanese design influences to coastal uruguay with this boji beach house.
the minimalist gallery space gently curves at all corners and expands over three floors.
kengo kuma's qatar pavilion draws inspiration from qatari dhow boat construction and japan's heritage of wood joinery.
connections: +730
the home is designed as a single, monolithic volume folded into two halves, its distinct facades framing scenic lake views.
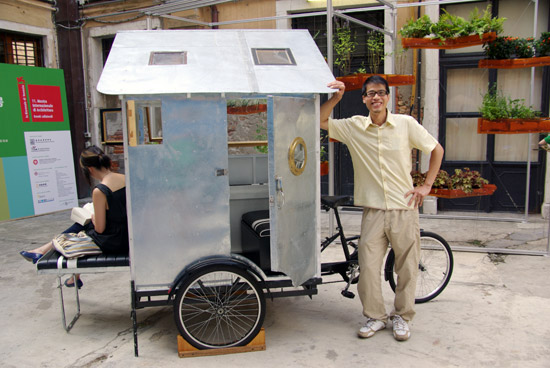
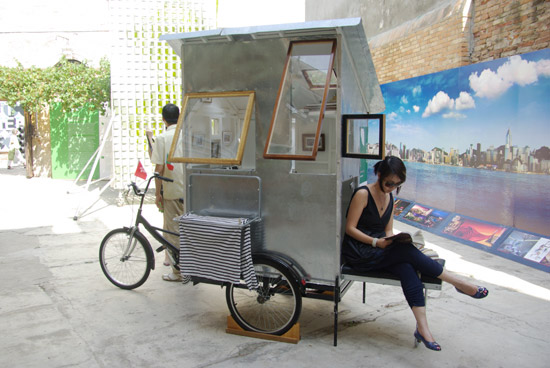 a visitor enjoys the convenience of the ‘wandering home’ image © designboom
a visitor enjoys the convenience of the ‘wandering home’ image © designboom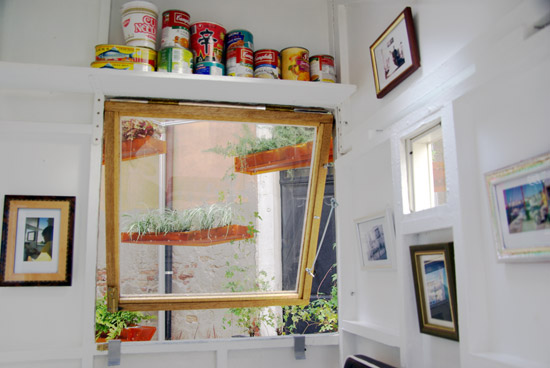 inside: the portable home is stocked with food image © designboom
inside: the portable home is stocked with food image © designboom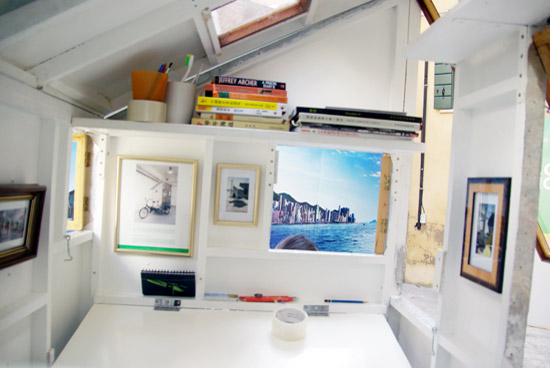 a built-in desk and bookshelf make the structure feel more like a living space image © designboom
a built-in desk and bookshelf make the structure feel more like a living space image © designboom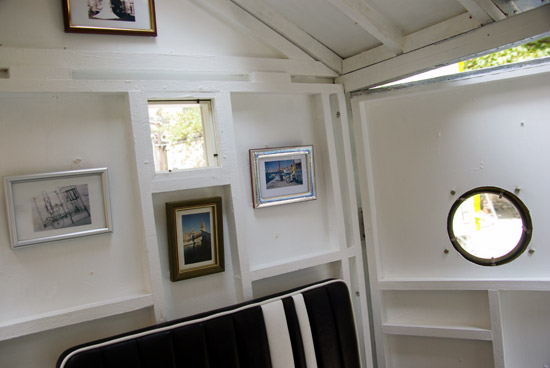 image © designboom
image © designboom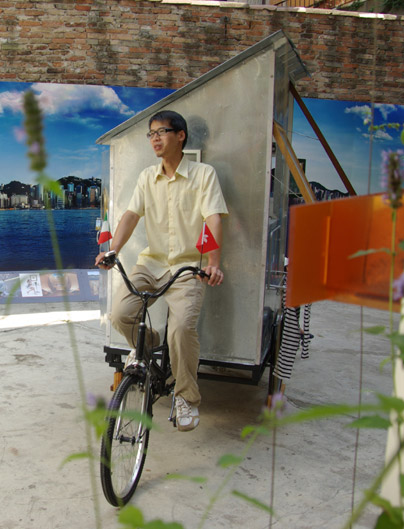 kacey wong demonstrating his ‘wandering home’ image © designboom
kacey wong demonstrating his ‘wandering home’ image © designboom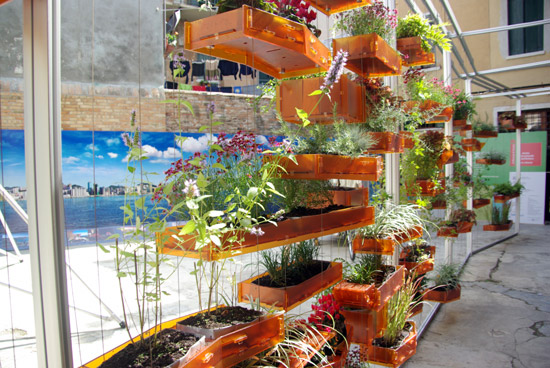 ‘urban pastoral’ creates a wall of plants which runs through the hong kong pavilion image © designboom
‘urban pastoral’ creates a wall of plants which runs through the hong kong pavilion image © designboom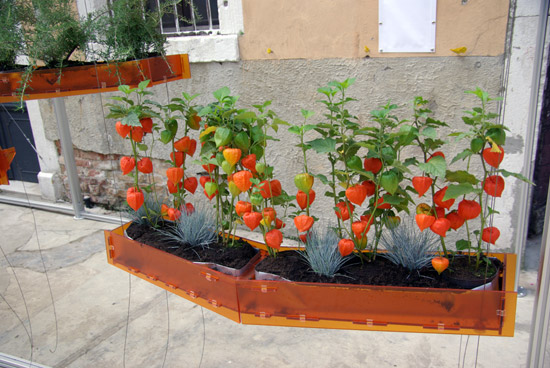 image © designboom
image © designboom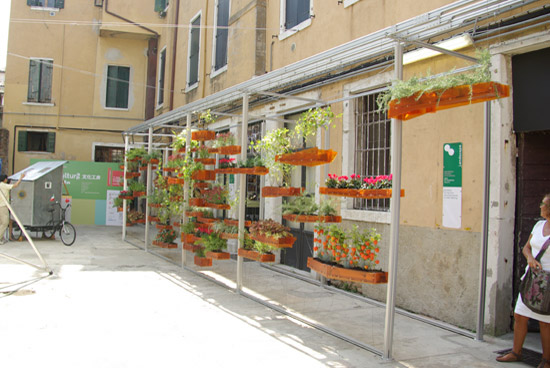 image © designboom
image © designboom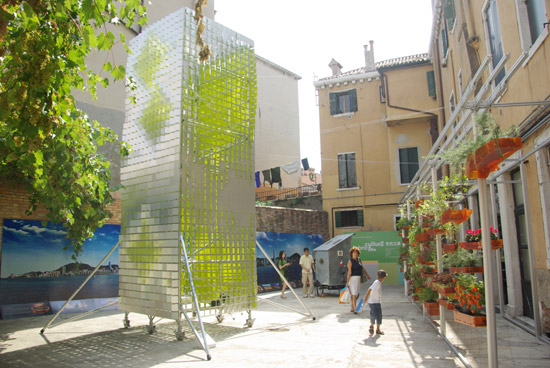 ‘control tower’ stands in the hong kong pavilion image © designboom
‘control tower’ stands in the hong kong pavilion image © designboom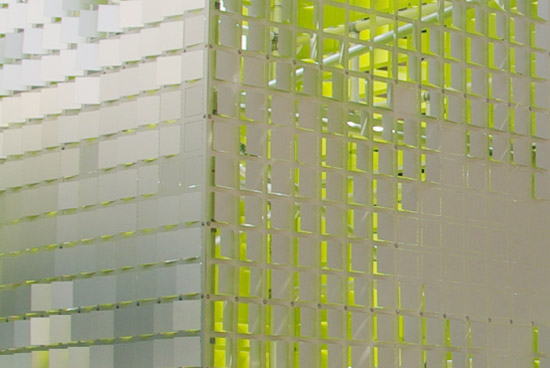 detail of the CNC cut aluminum sheets image © designboom
detail of the CNC cut aluminum sheets image © designboom


