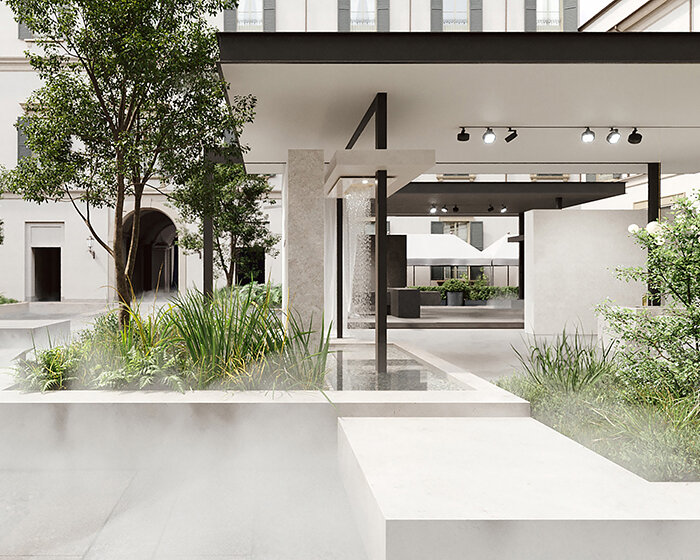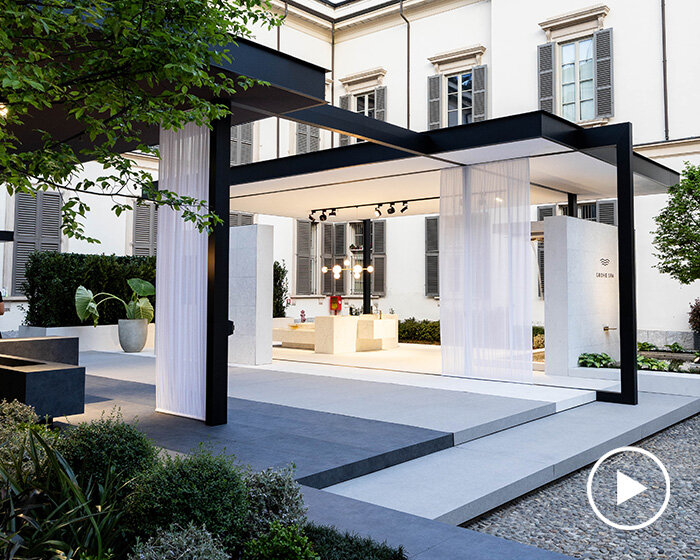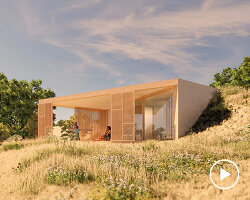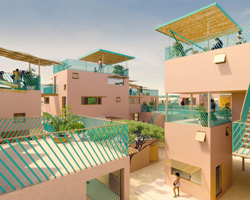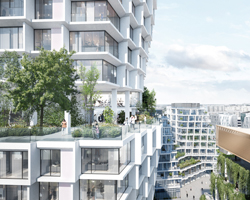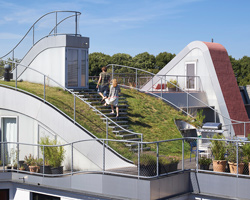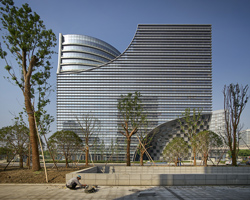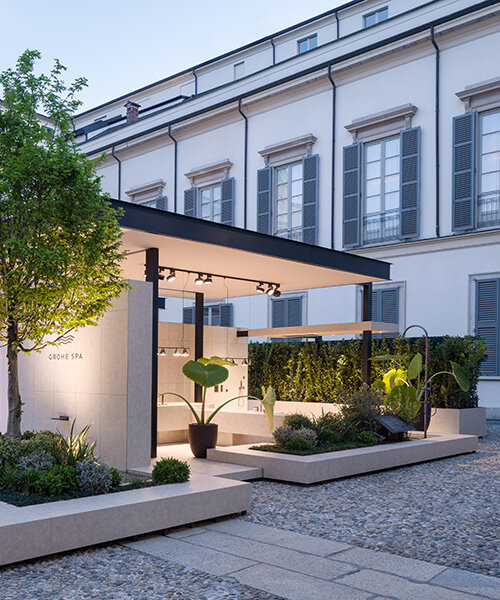KEEP UP WITH OUR DAILY AND WEEKLY NEWSLETTERS
happening now! dive into a week-long celebration of GROHE SPA’s immersive ‘aquatecture’ installation at milan design week 2024 in designboom’s video interview.
PRODUCT LIBRARY
snøhetta's newly completed 'vertikal nydalen' achieves net-zero energy usage for heating, cooling, and ventilation.
the apartments shift positions from floor to floor, varying between 90 sqm and 110 sqm.
the house is clad in a rusted metal skin, while the interiors evoke a unified color palette of sand and terracotta.
designing this colorful bogotá school, heatherwick studio takes influence from colombia's indigenous basket weaving.
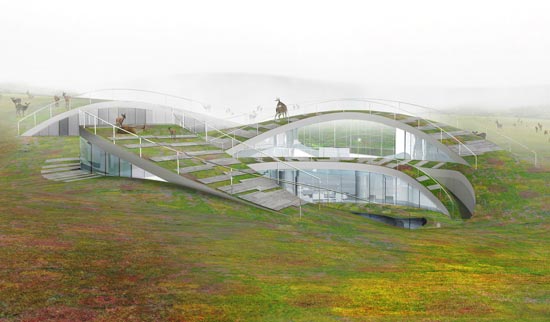
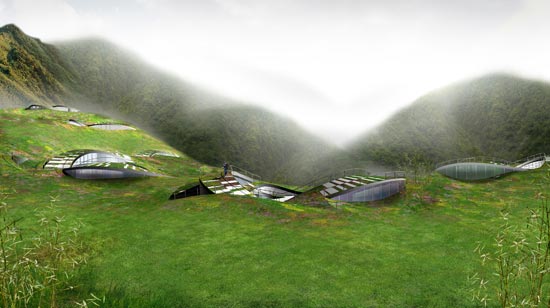 the slight slope allows parts of the house to pop up and view the landscape
the slight slope allows parts of the house to pop up and view the landscape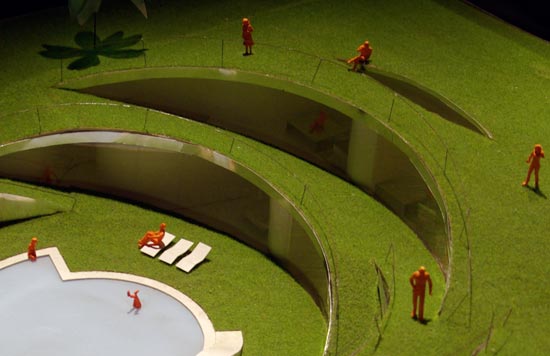 detail of ‘the twirl house’ image © designboom
detail of ‘the twirl house’ image © designboom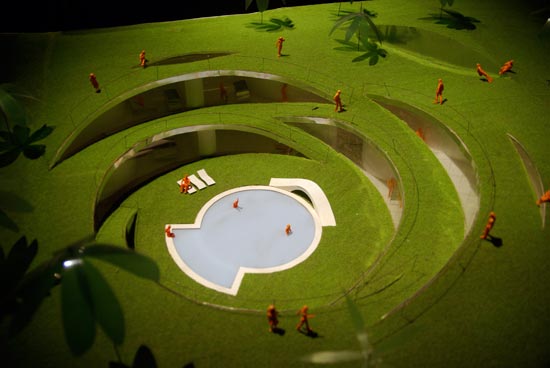 model of ‘the twirl house’ image © designboom
model of ‘the twirl house’ image © designboom 