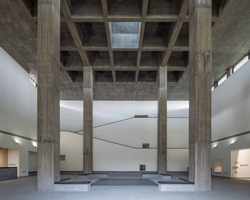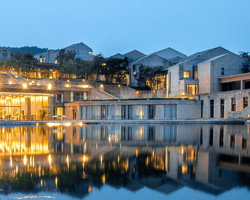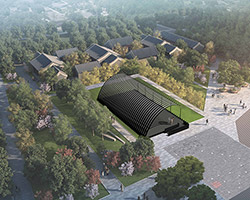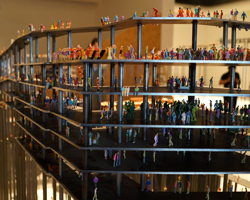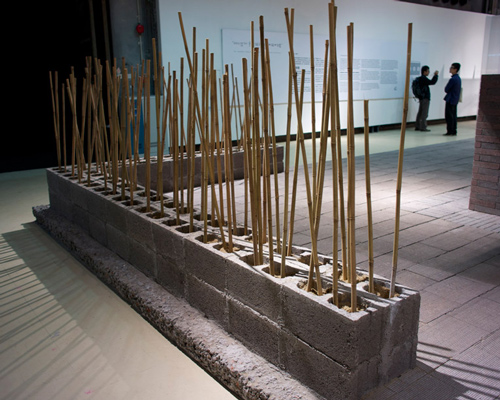KEEP UP WITH OUR DAILY AND WEEKLY NEWSLETTERS
PRODUCT LIBRARY
the apartments shift positions from floor to floor, varying between 90 sqm and 110 sqm.
the house is clad in a rusted metal skin, while the interiors evoke a unified color palette of sand and terracotta.
designing this colorful bogotá school, heatherwick studio takes influence from colombia's indigenous basket weaving.
read our interview with the japanese artist as she takes us on a visual tour of her first architectural endeavor, which she describes as 'a space of contemplation'.
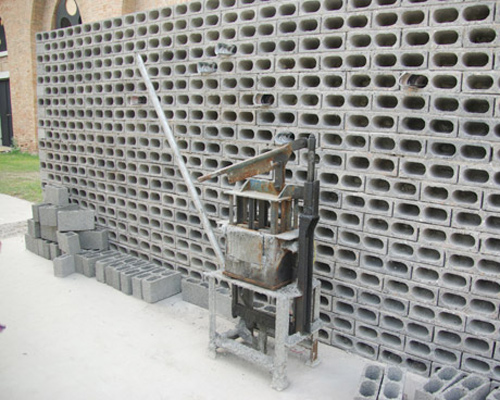
 material debris and wheat branches waiting to be mixed and made into bricks image © designboom
material debris and wheat branches waiting to be mixed and made into bricks image © designboom completed bricks drying image © designboom
completed bricks drying image © designboom image © designboom
image © designboom completed bricks
completed bricks close-up of the tooling machine used to produce the bricks image © designboom
close-up of the tooling machine used to produce the bricks image © designboom upclose you can see the debris and wheat branches which has been mixed with concrete to produce the bricks
upclose you can see the debris and wheat branches which has been mixed with concrete to produce the bricks the aftermath of the sichuan earthquake image from the ‘rebirth brick’ proposal
the aftermath of the sichuan earthquake image from the ‘rebirth brick’ proposal an abundance of wheat branches waiting to be used image from the ‘rebirth brick’ proposal
an abundance of wheat branches waiting to be used image from the ‘rebirth brick’ proposal the machine used to breakdown the rubble from aftermath of the earthquake image from the ‘rebirth brick’ proposal
the machine used to breakdown the rubble from aftermath of the earthquake image from the ‘rebirth brick’ proposal a worker producing bricks image from the ‘rebirth brick’ proposal
a worker producing bricks image from the ‘rebirth brick’ proposal a worker prepares concrete to combine the aggregate and wheat branches
a worker prepares concrete to combine the aggregate and wheat branches the bricks are polished and any excess material is removed
the bricks are polished and any excess material is removed chinese pavilion buzzing with visitors image © designboom
chinese pavilion buzzing with visitors image © designboom yung ho chang, one of the chinese pavilion’s curators image © designboom
yung ho chang, one of the chinese pavilion’s curators image © designboom project by architect liu jiakun
project by architect liu jiakun




