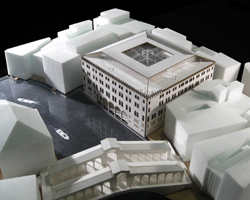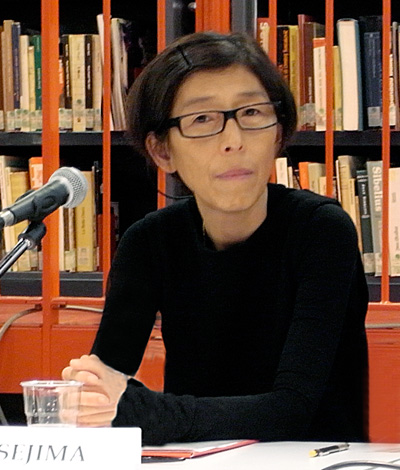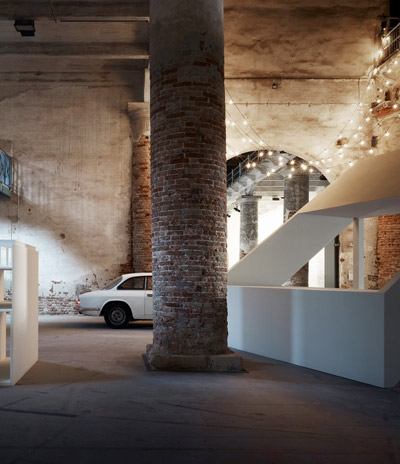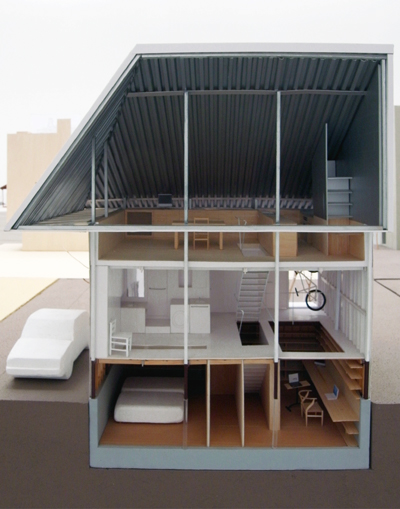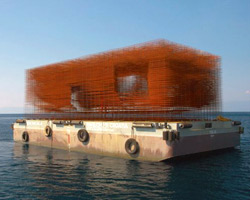KEEP UP WITH OUR DAILY AND WEEKLY NEWSLETTERS
PRODUCT LIBRARY
the apartments shift positions from floor to floor, varying between 90 sqm and 110 sqm.
the house is clad in a rusted metal skin, while the interiors evoke a unified color palette of sand and terracotta.
designing this colorful bogotá school, heatherwick studio takes influence from colombia's indigenous basket weaving.
read our interview with the japanese artist as she takes us on a visual tour of her first architectural endeavor, which she describes as 'a space of contemplation'.
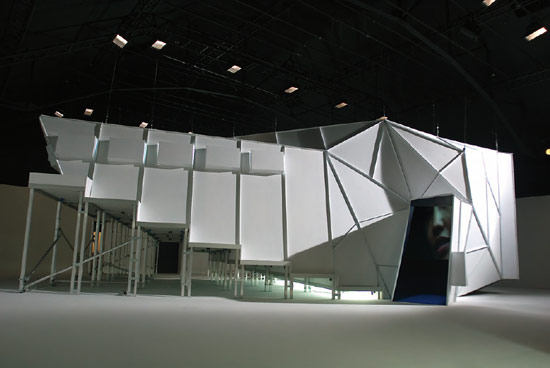
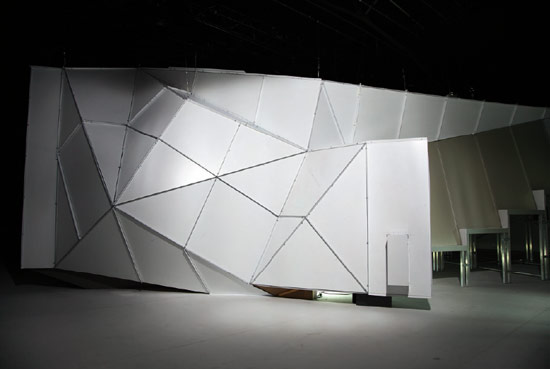 exterior view
exterior view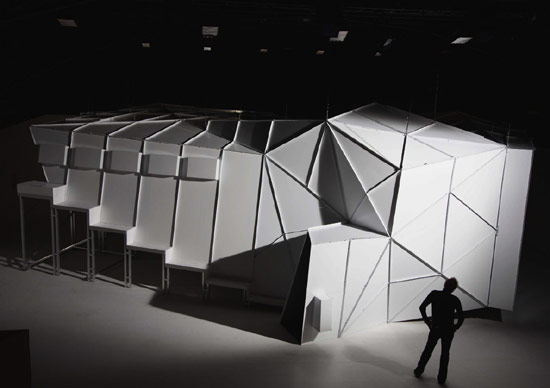
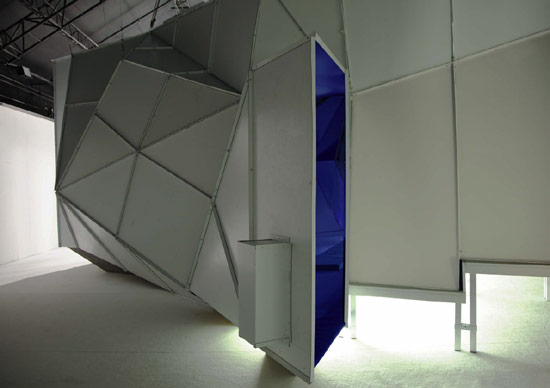 entrance
entrance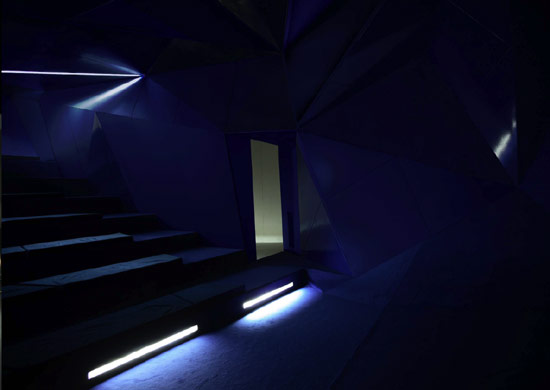 interior view
interior view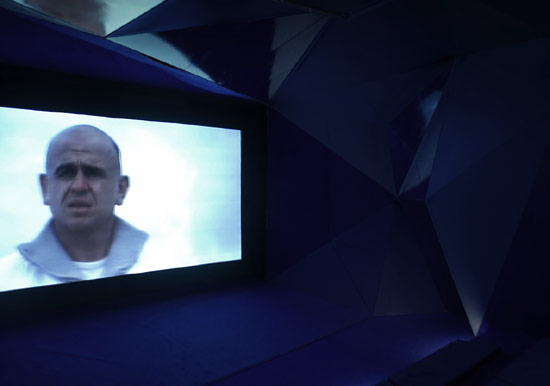 stage
stage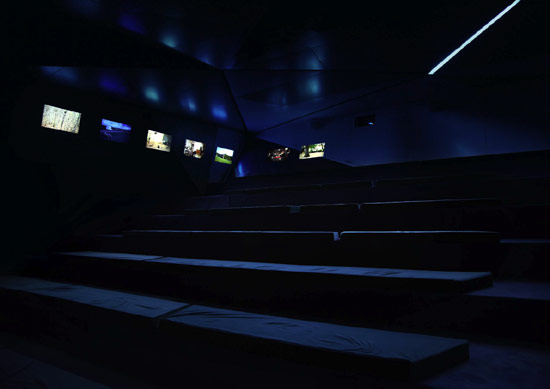 seating
seating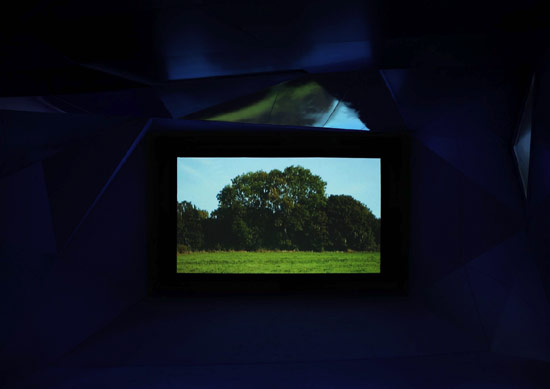 screen
screen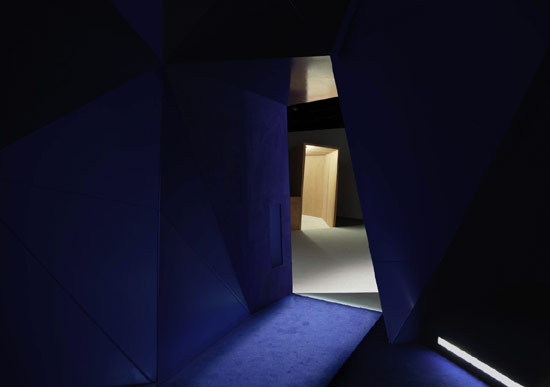 exit
exit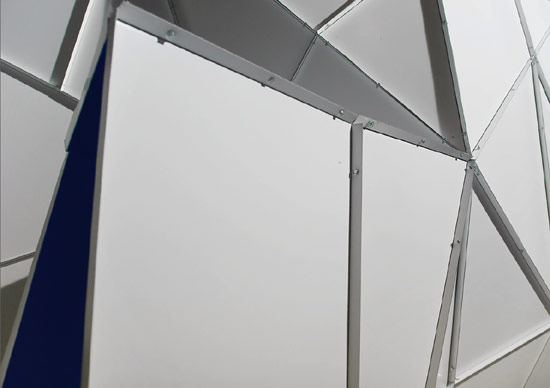 seam detail
seam detail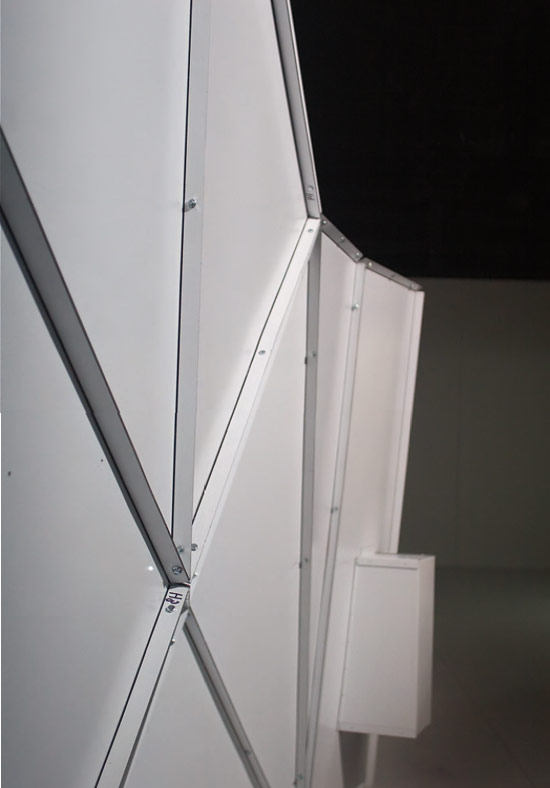
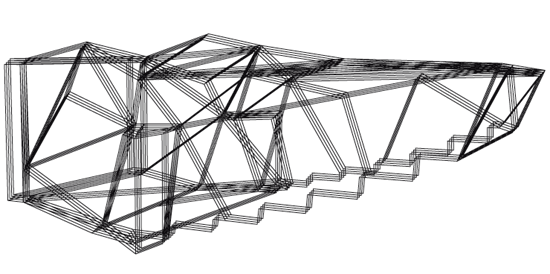 wire frame
wire frame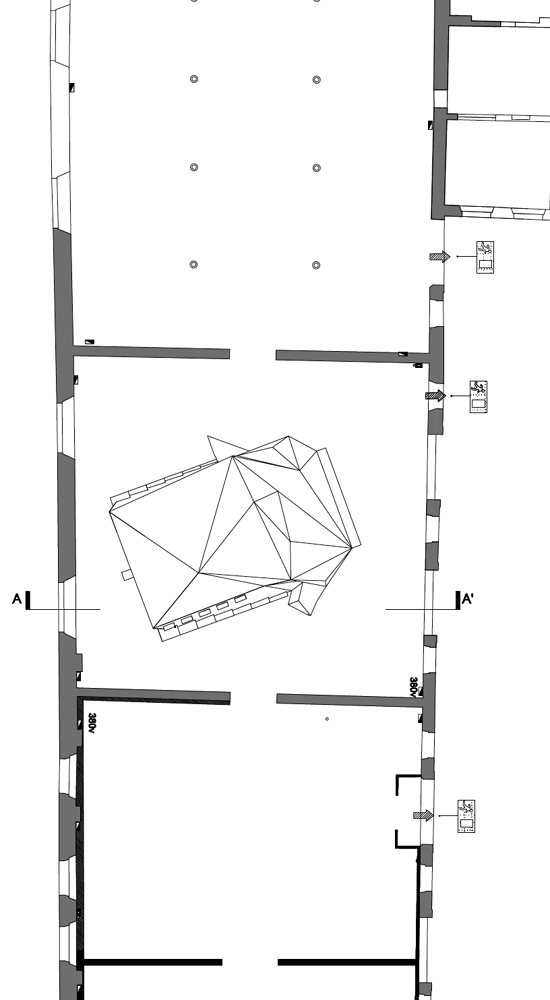 site plan
site plan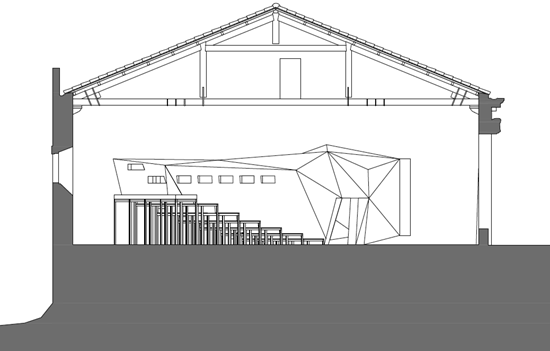 site section
site section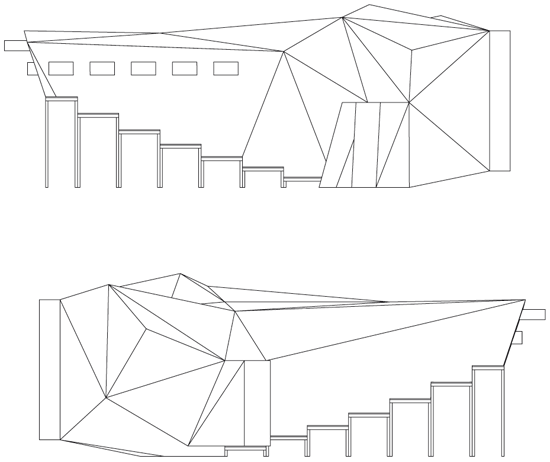 (top) section (bottom) side elevation
(top) section (bottom) side elevation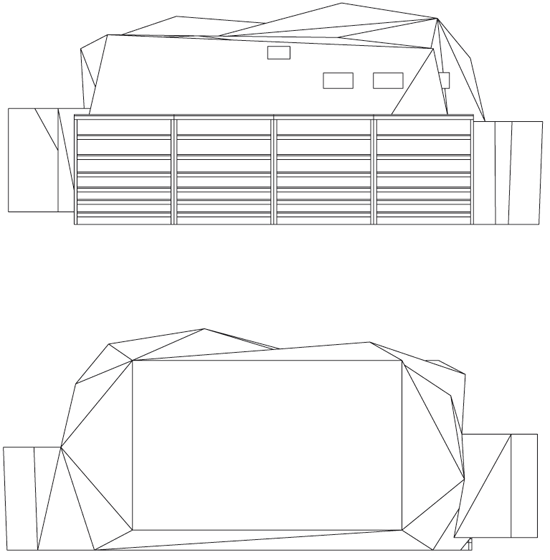 (top) section (bottom) back elevation
(top) section (bottom) back elevation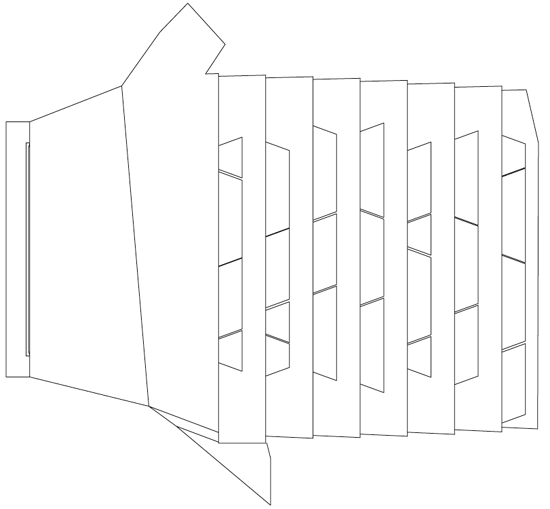 floor plan
floor plan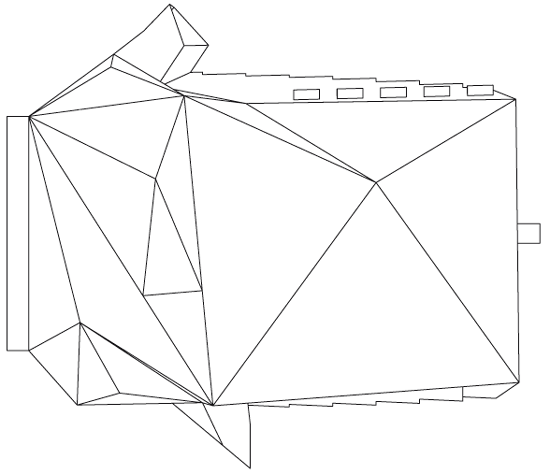 roof plan
roof plan