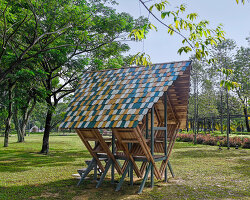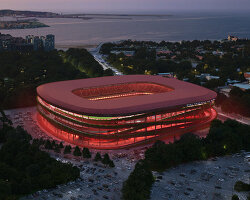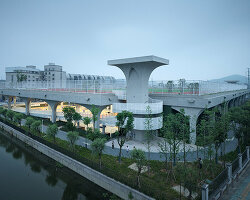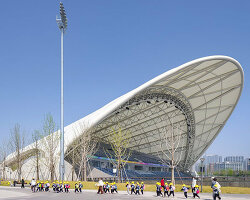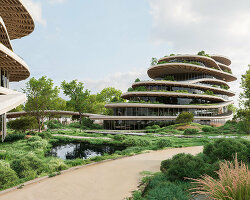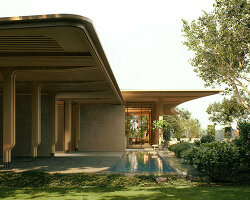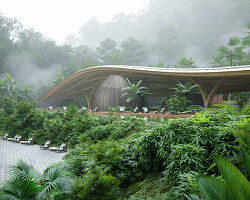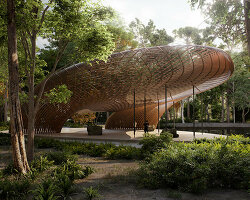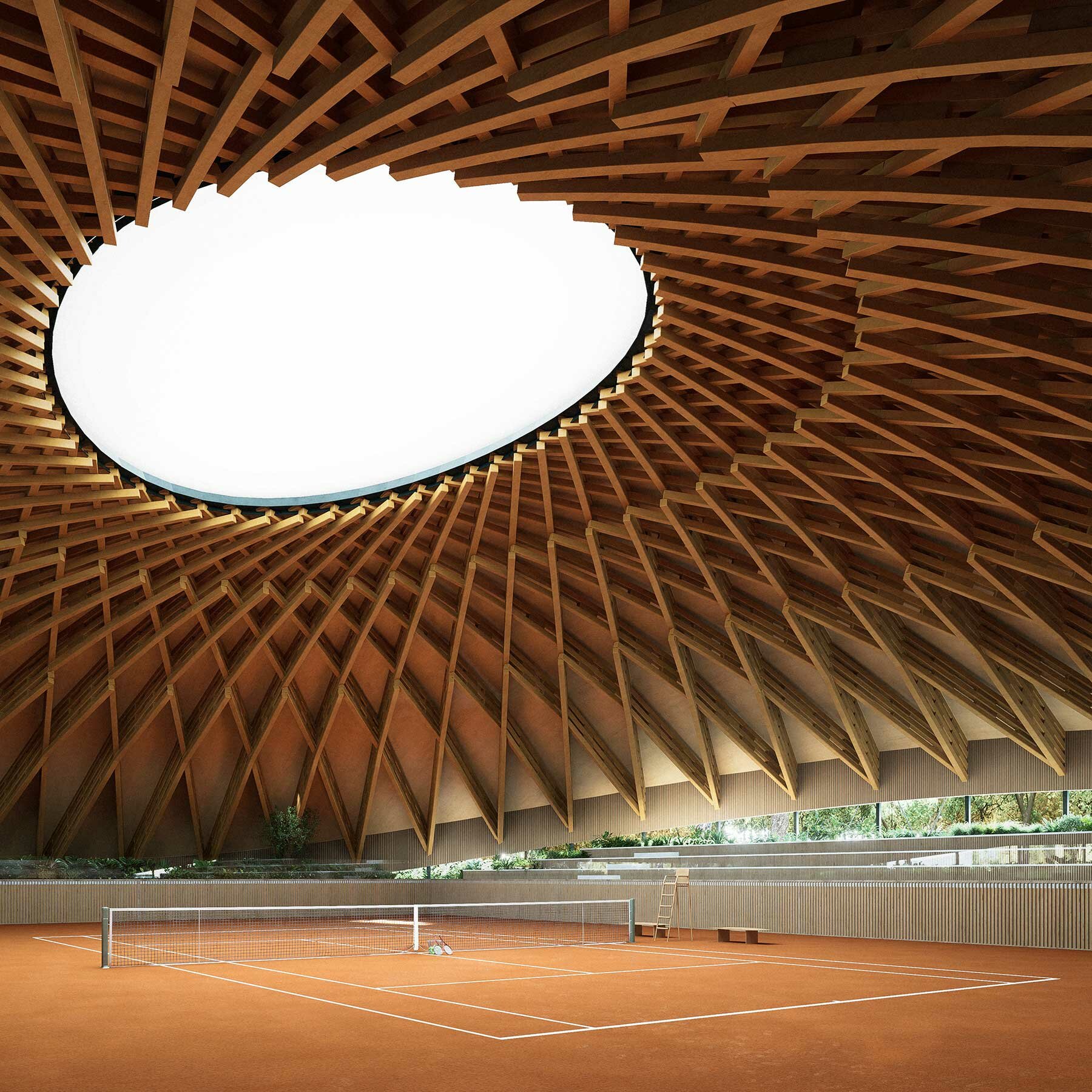
Victor Ortiz Architects took inspiration from the radial structure of sea urchins
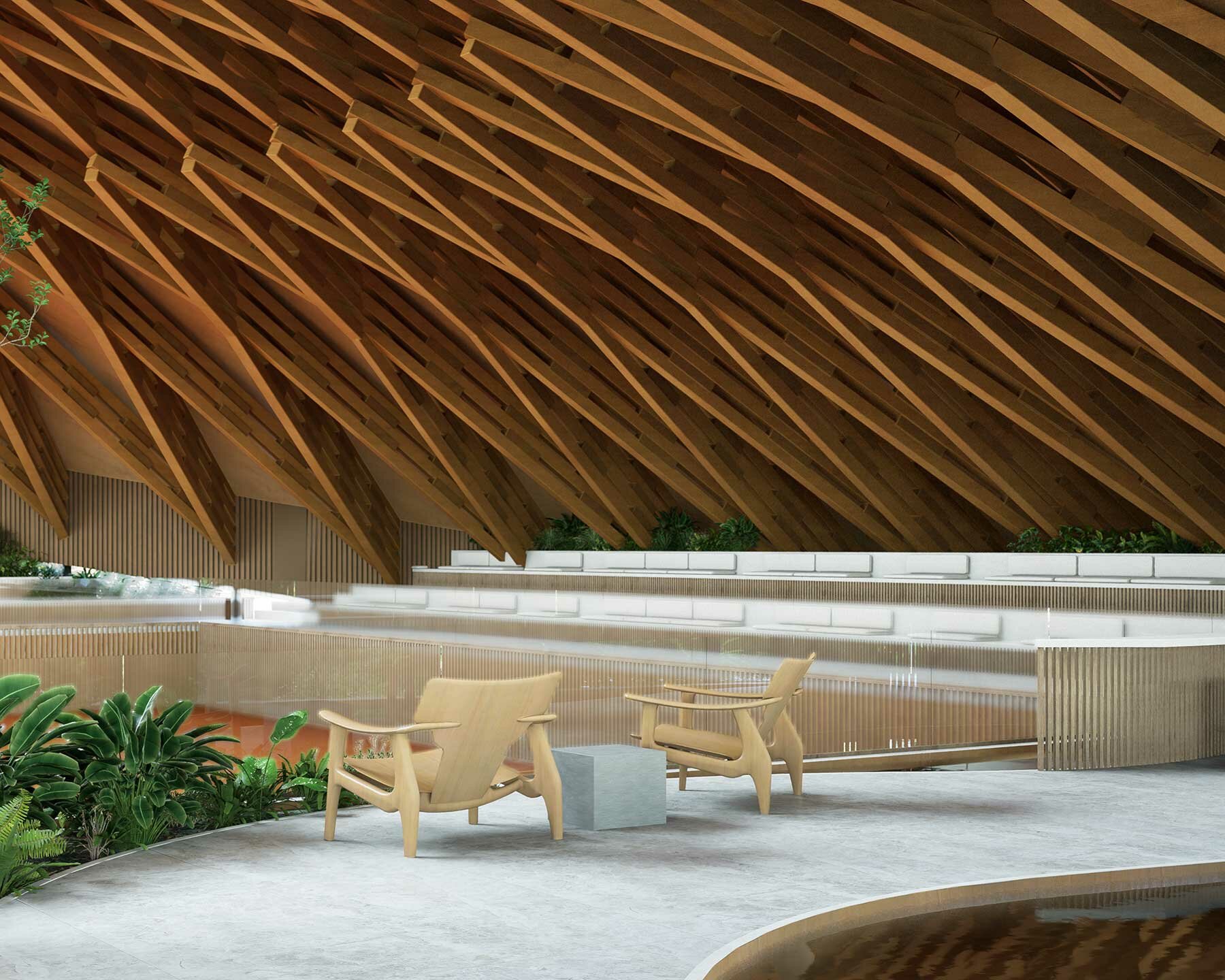
once built, the court will be able to accommodate up to five hundred spectators
KEEP UP WITH OUR DAILY AND WEEKLY NEWSLETTERS
PRODUCT LIBRARY
the minimalist gallery space gently curves at all corners and expands over three floors.
kengo kuma's qatar pavilion draws inspiration from qatari dhow boat construction and japan's heritage of wood joinery.
connections: +730
the home is designed as a single, monolithic volume folded into two halves, its distinct facades framing scenic lake views.
the winning proposal, revitalizing the structure in line with its founding principles, was unveiled during a press conference today, june 20th.
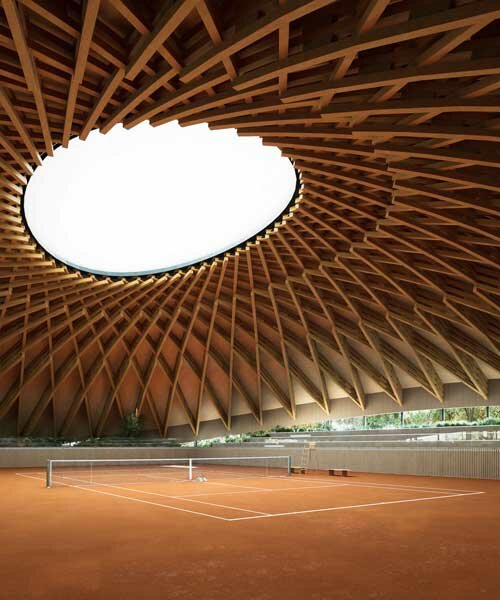
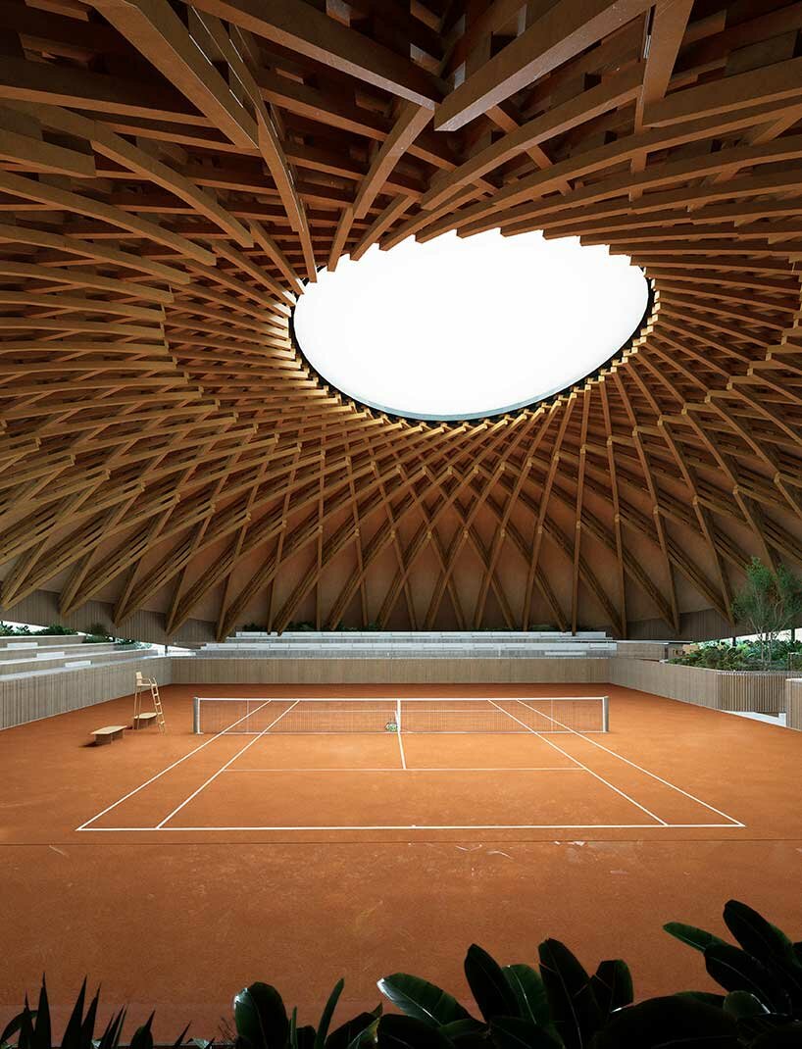
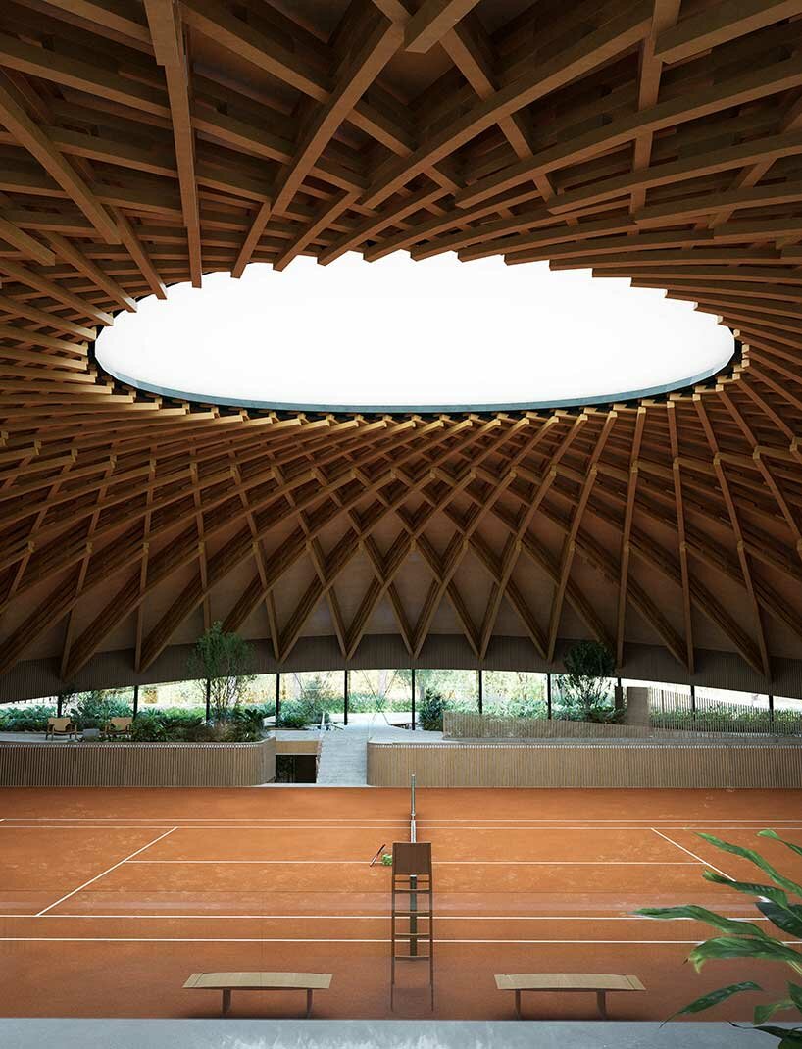
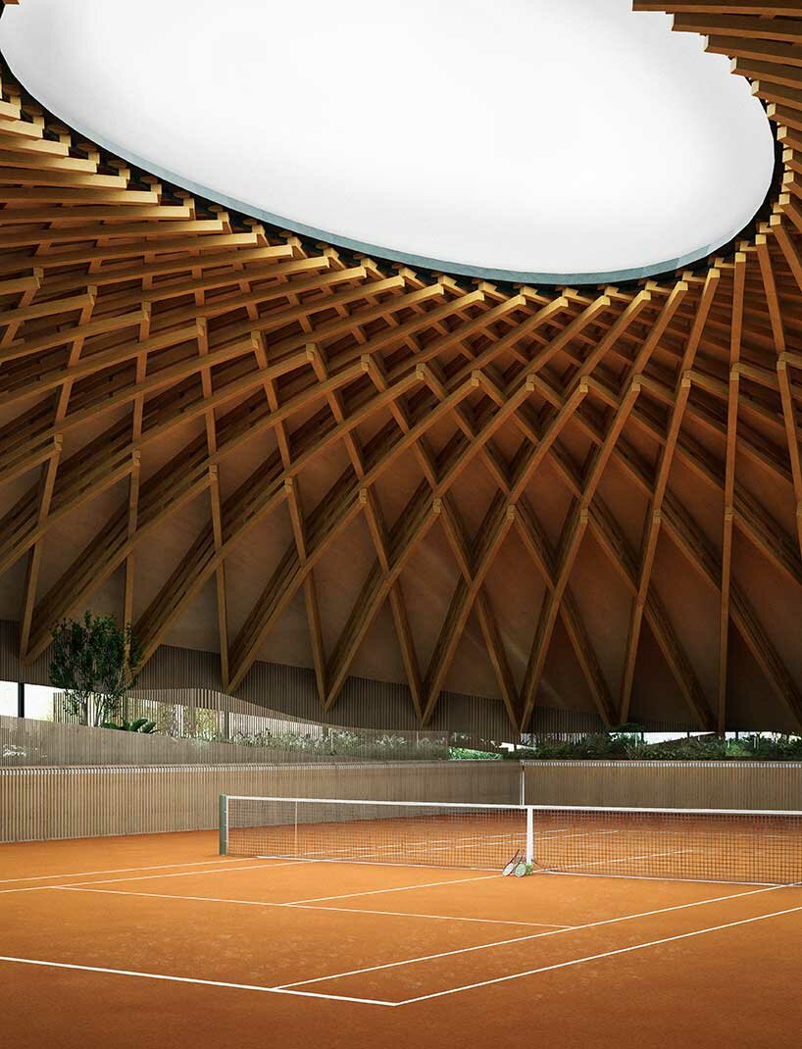
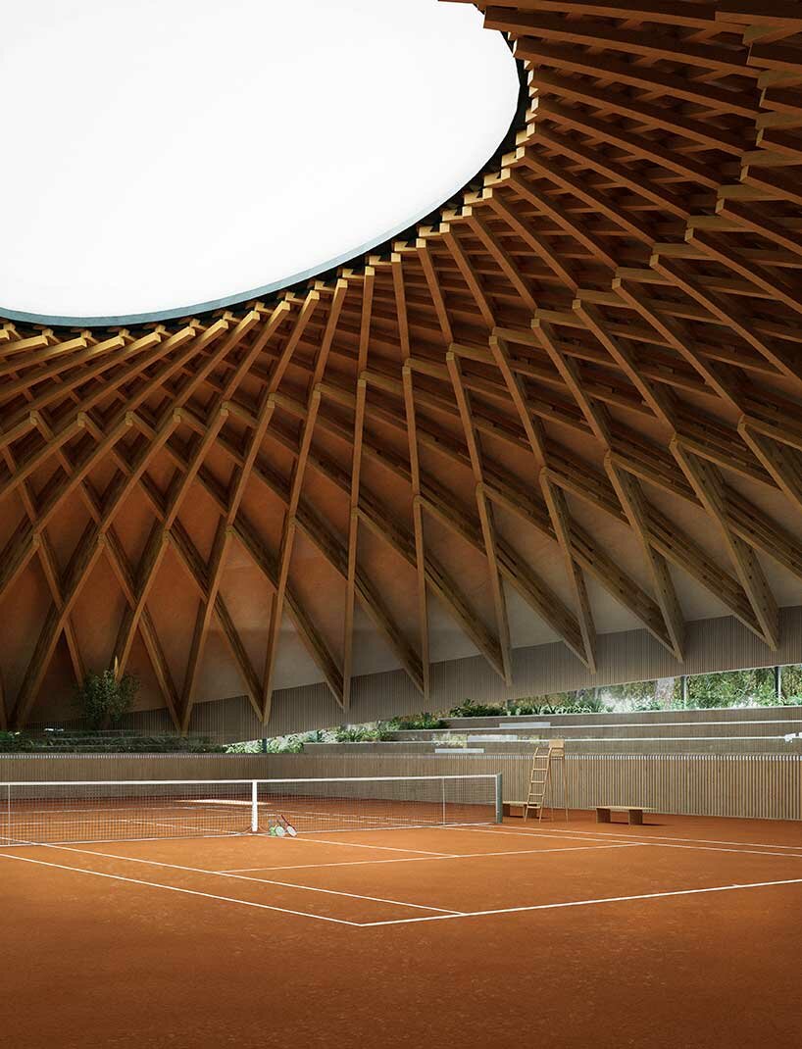 the undulating profile will peel up to reveal glimpses of nature
the undulating profile will peel up to reveal glimpses of nature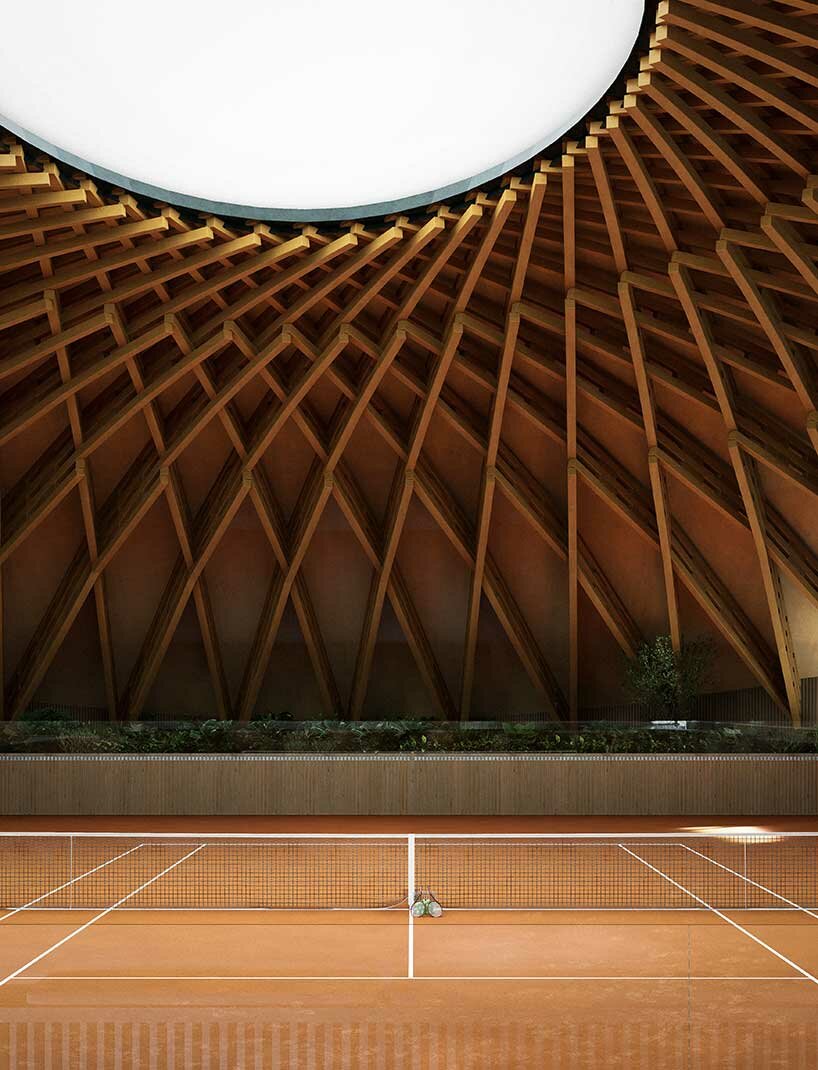 the tennis court will be flooded with natural light via a large central skylight
the tennis court will be flooded with natural light via a large central skylight






