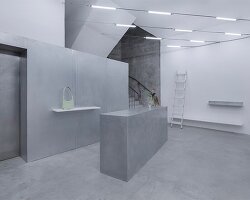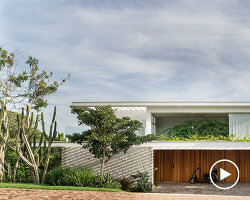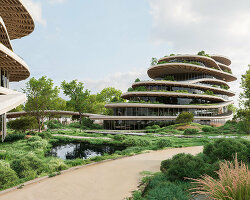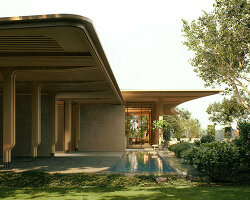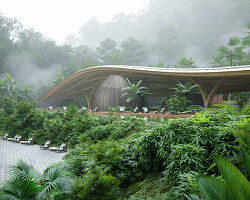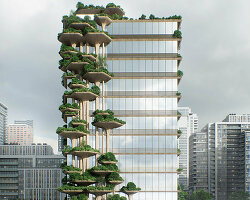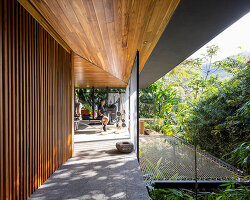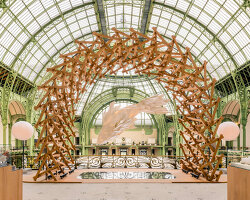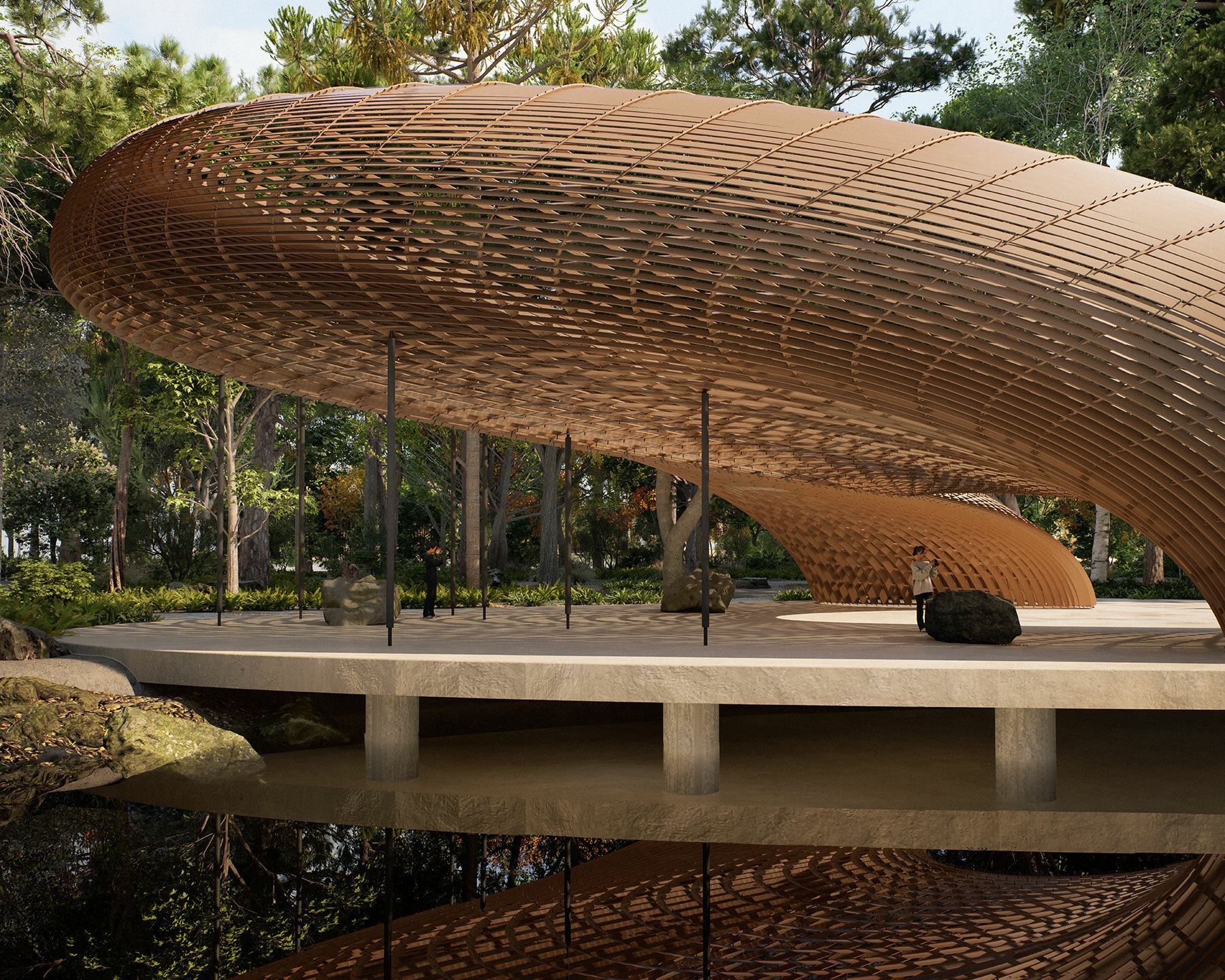
a series of slender metal columns will support the lightweight structure
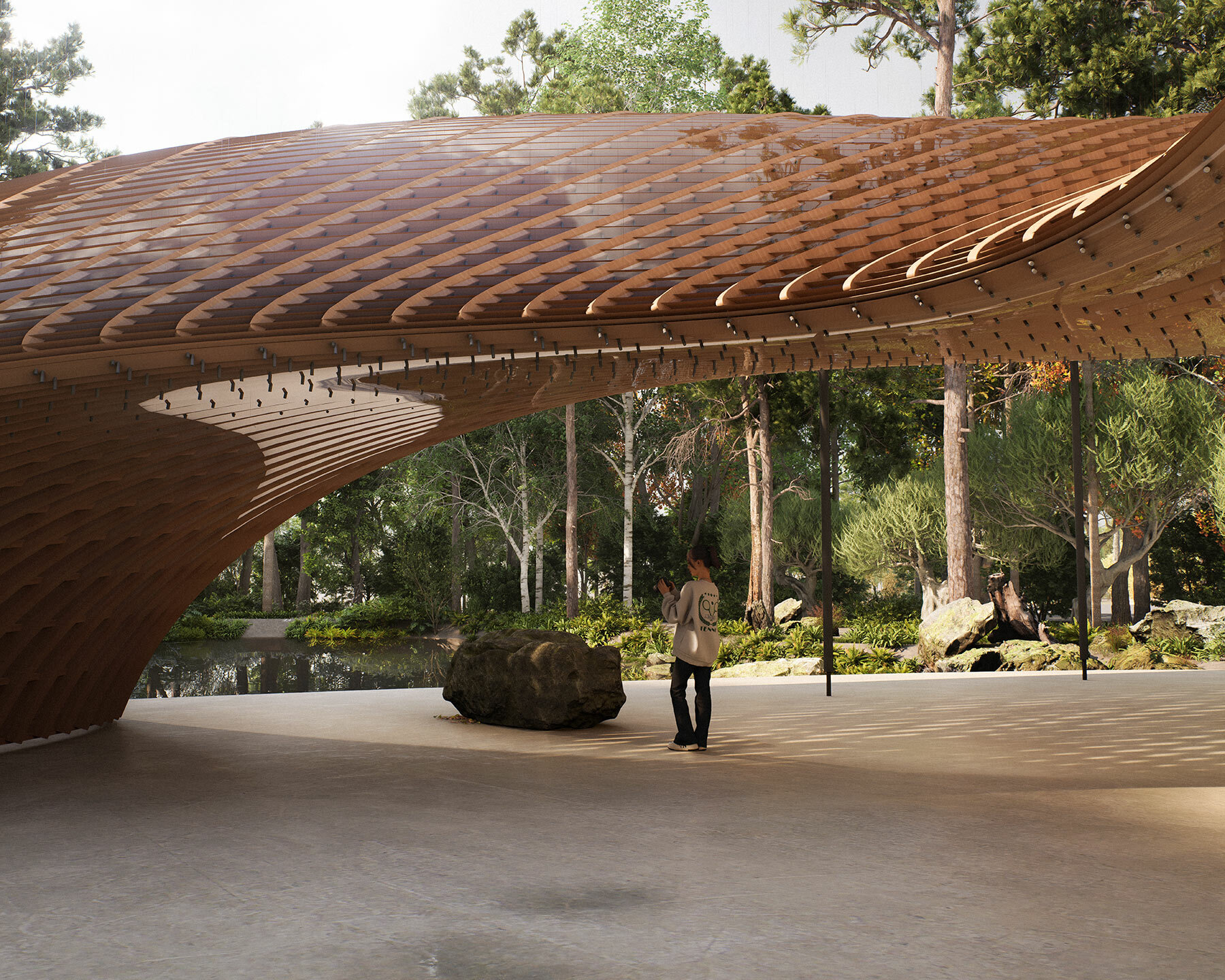
the project will be characterized by its single fluid timber structure
KEEP UP WITH OUR DAILY AND WEEKLY NEWSLETTERS
PRODUCT LIBRARY
with its mountain-like rooftop clad in a ceramic skin, UCCA Clay is a sculptural landmark for the city.
charlotte skene catling tells designboom about her visions for reinventing the aaltos' first industrial structure into a building designed for people.
'refuge de barroude' will rise organically with its sweeping green roof and will bring modern amenities for pyrenees hikers.
spanning two floors and a loft, the stitled design gave room for a horizontal expanse at ground level, incorporating a green area while preserving the natural slope.
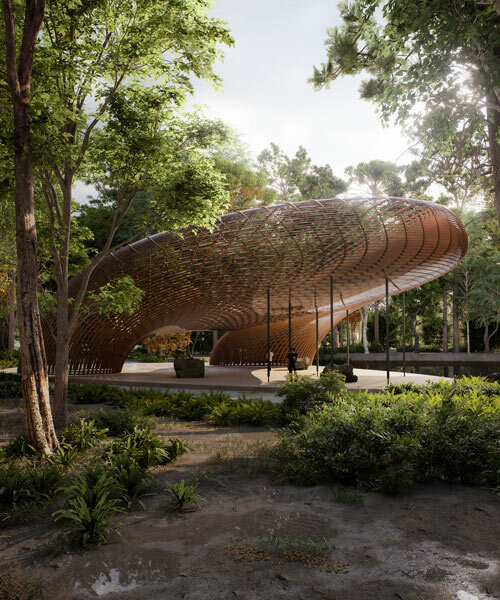
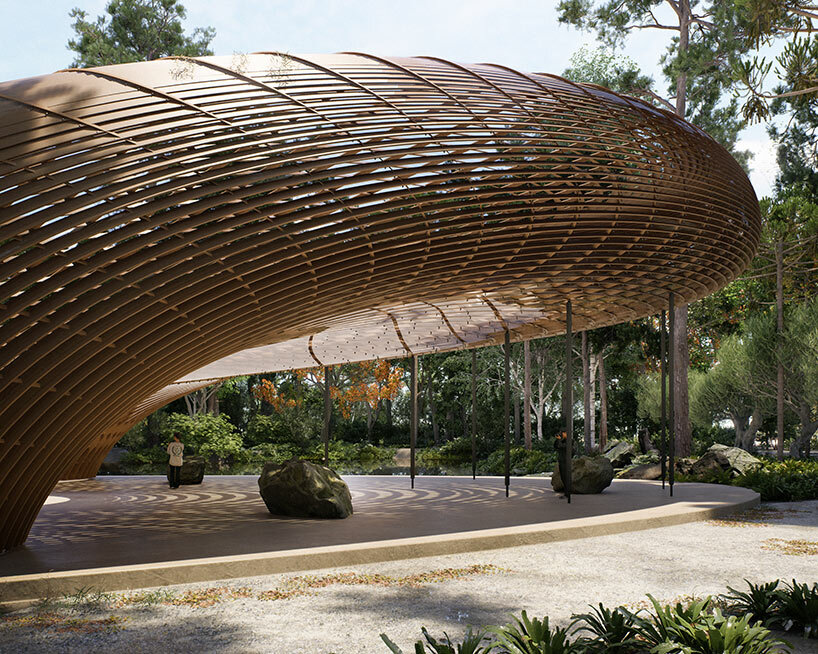 images © Victor Ortiz
images © Victor Ortiz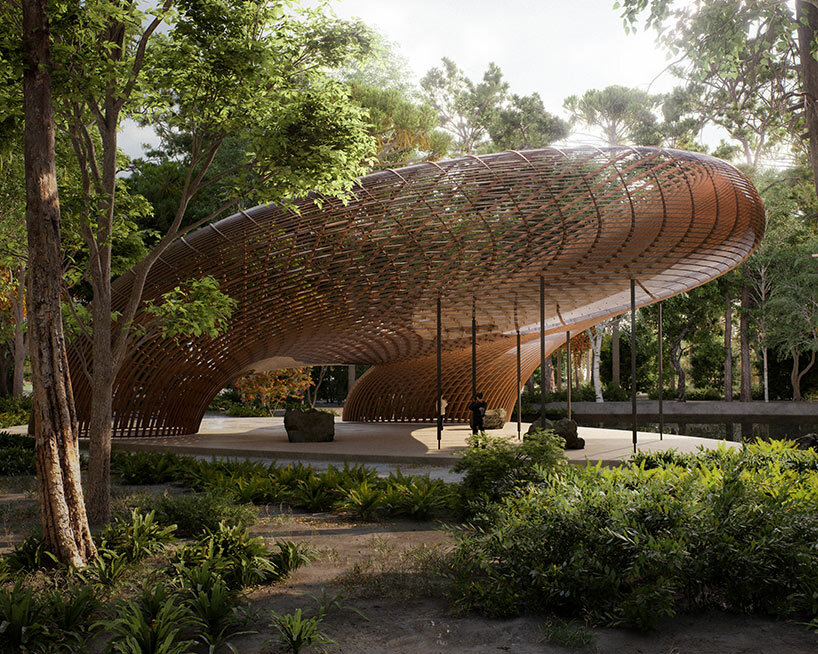 the undulating volume is formed by an intricate, continuous surface
the undulating volume is formed by an intricate, continuous surface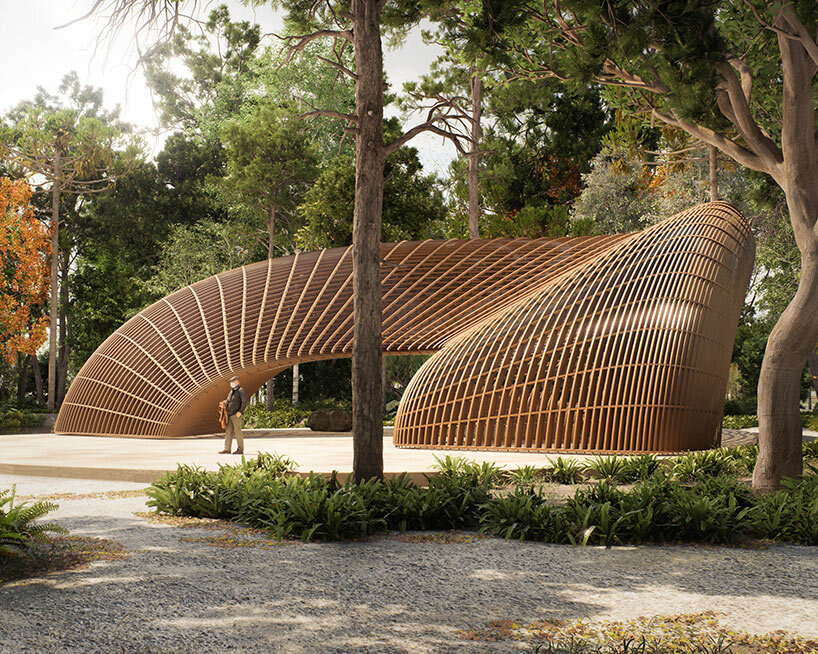
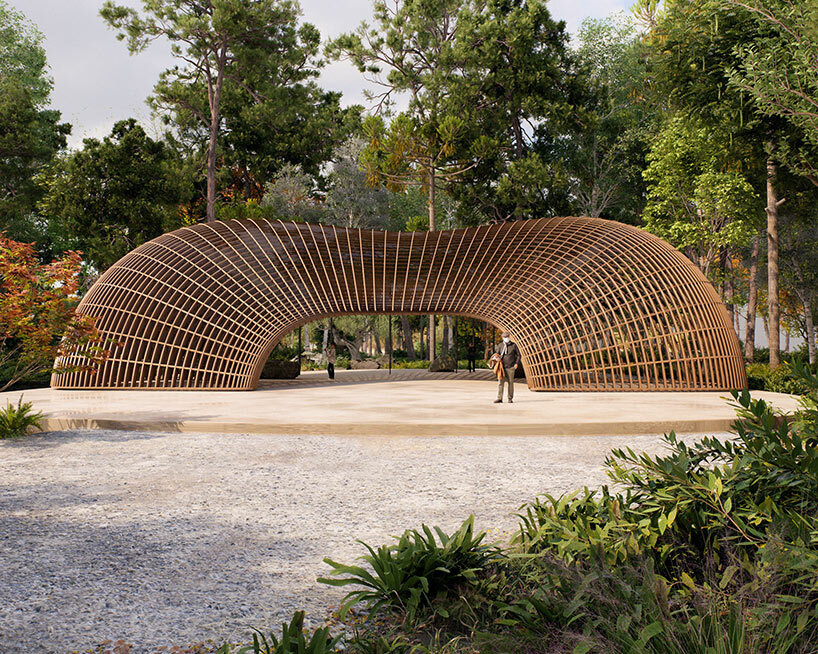
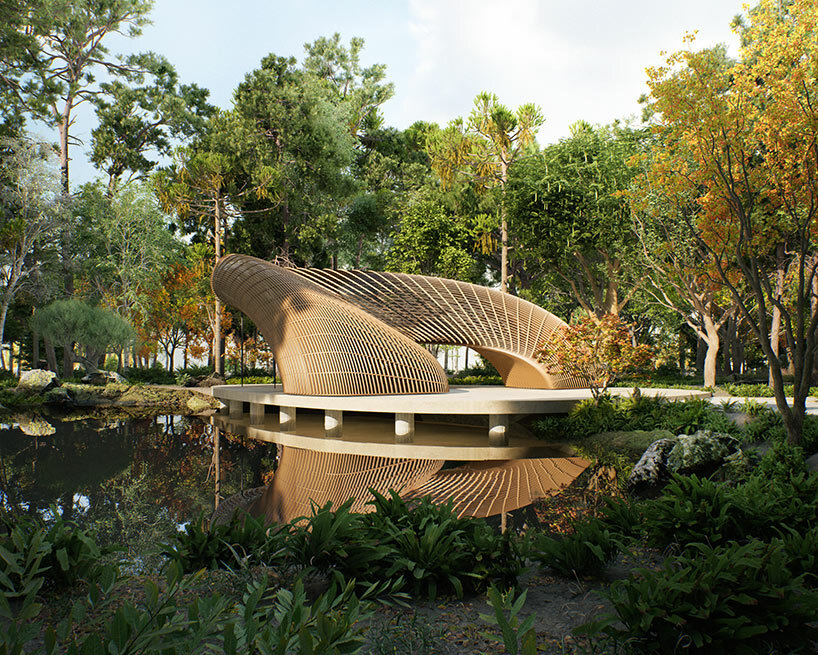 the pavilion will introduce a place to rest and enjoy performances alongside Umuarama Lake
the pavilion will introduce a place to rest and enjoy performances alongside Umuarama Lake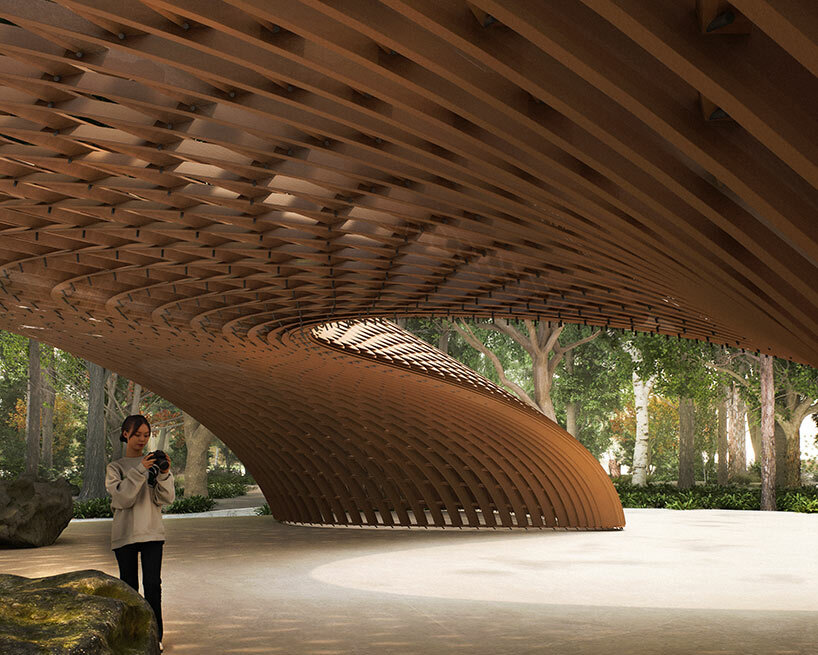 sunlight will be filtered through the complex latticework surfaces
sunlight will be filtered through the complex latticework surfaces

