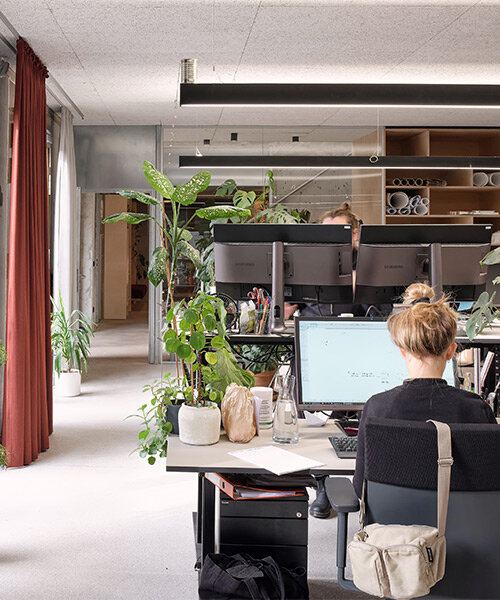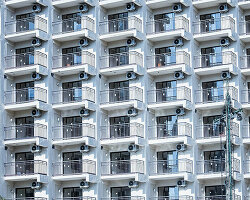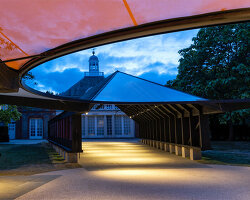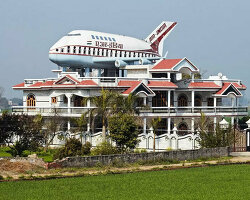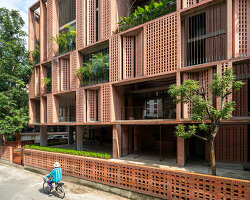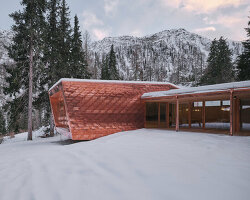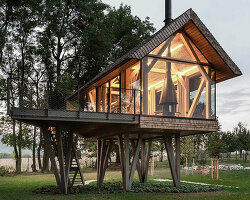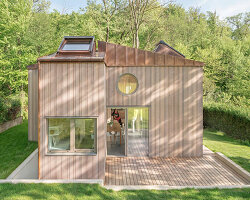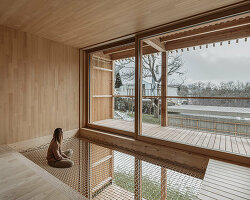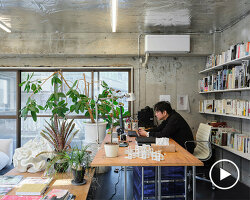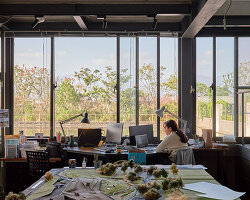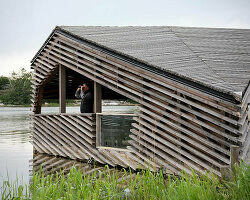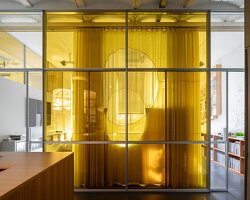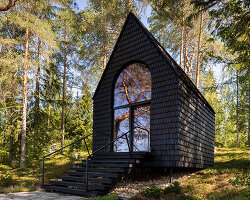Marc Goodwin captures vienna’s architecture studios
Since 2017, architectural photographer Marc Goodwin has been documenting the workplaces of various architecture firms around the world (see previous designboom’s previous coverage here, here and here), offering a rare and private look at the environments of the established practices. Having already captured offices in London, Beijijng and Berlin, Goodwin, founder of the photography studio Archmospheres, continues his work by visiting some of the best architecture and design studios in Vienna. In his latest collection of images, Goodwin invites viewers to take a look inside a total of 12 studios, including Alleswirdgut, Architects Collective, illiz architecture, Feld72 and many more.
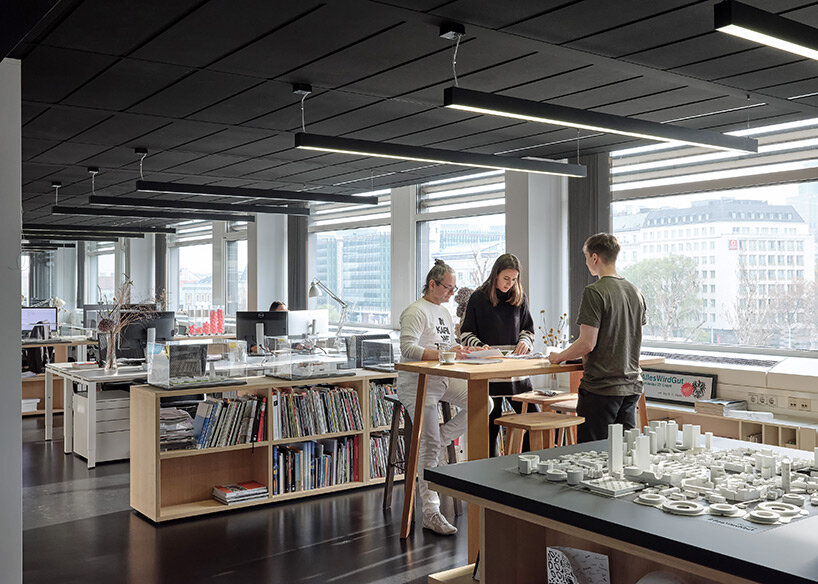
the AllesWirdGut studio (head image: Solid Architecture studio) | all images courtesy of Marc Goodwin
Alleswirdgut
The AllesWirdGut studio, which specializes in urban planning and architecture, is located in an 80s building facing the Danube Canal. Organized as an openly designed space, the studio houses 70 employees on a daily basis.‘We love busy atmospheres and when the architecture and buildings we plan get full of life and people who meet, interact and communicate,’ the team at AllesWirdGut tells Marc Goodwin. ‘It’s the architecture and atmosphere that brings people together – that empowers them to team-up and develop. And it’s the people who bring a building to life. In this way, we believe, the use of a building and its atmosphere are in constant symbiosis.’
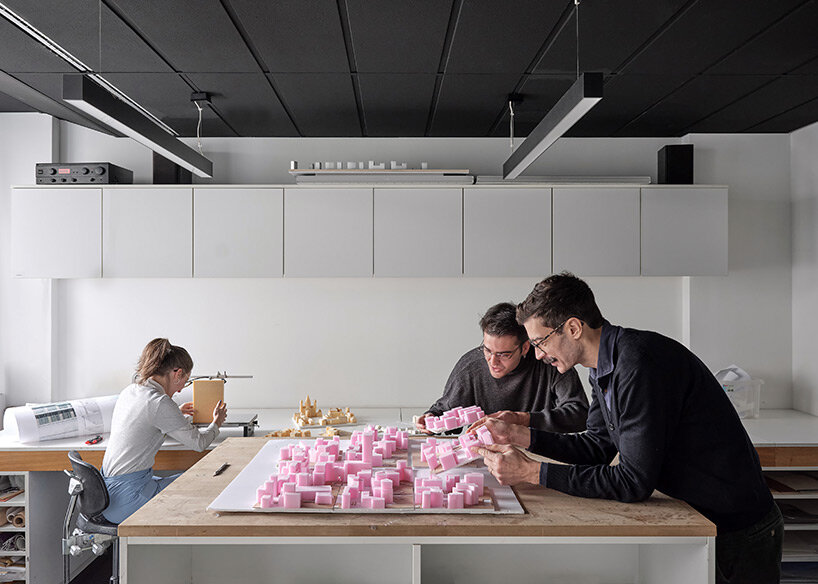
the AllesWirdGut studio
Architects Collective
In 2018, the Architects Collective team decided to move its studio to the Fabiani House, a historic Viennese building originally designed by Max Fabiani, a student of Otto Wagner, and constructed in 1898-1901.‘The architecture and the historic meaning/heritage of the Fabiani Building was one of the reasons we decided to move into this office.’ explain the architects. The building, renovated in 2022, houses a 375 sqm studio where a diverse team of 38 architects from 15 different nations works every day. ‘We are diverse in nationalities and languages, clothing, food and interests etc, we go with a balanced appearance between empty and busy spaces, clean, but not too clean of course, light spaces,’ the team mentions . ‘Our atmosphere is concentrated and supportive, while both quiet and humorous in daily practice, a permanently learning organization, always on the move, demanding challenges within new projects we use as a chance to improve and broaden our horizon.’
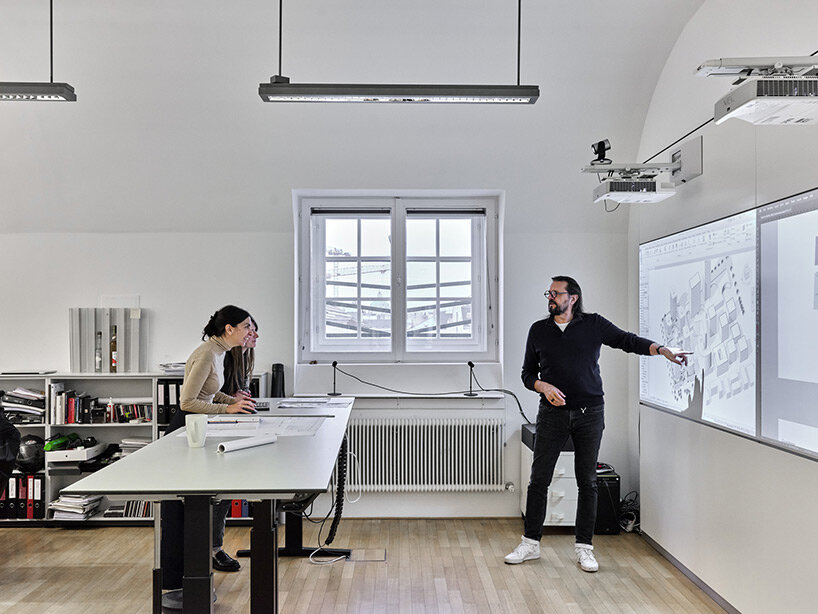
the Architects Collective studio
illiz architektur
illiz architecture moved into its new studio in March 2022, entering an exposed brick building originally dating back to 1893. The team of 10-12 architects, who specialize in social housing, urban and infrastructure architecture, work in a 162 sqm office with a loftlike feel and high vaulted ceilings. ‘Our architecture is always implemented in the context and has high standards for functionality. The core aim is to bring together ecological, economical and social ambitions without compromising on design choices,’ illiz architecture shares. ‘The goal of our work is to create buildings and spaces that are not only functional and aesthetically pleasing, but that also promote the well-being of their occupants. A clean, structured work-environment creates space for lots of ideas.’
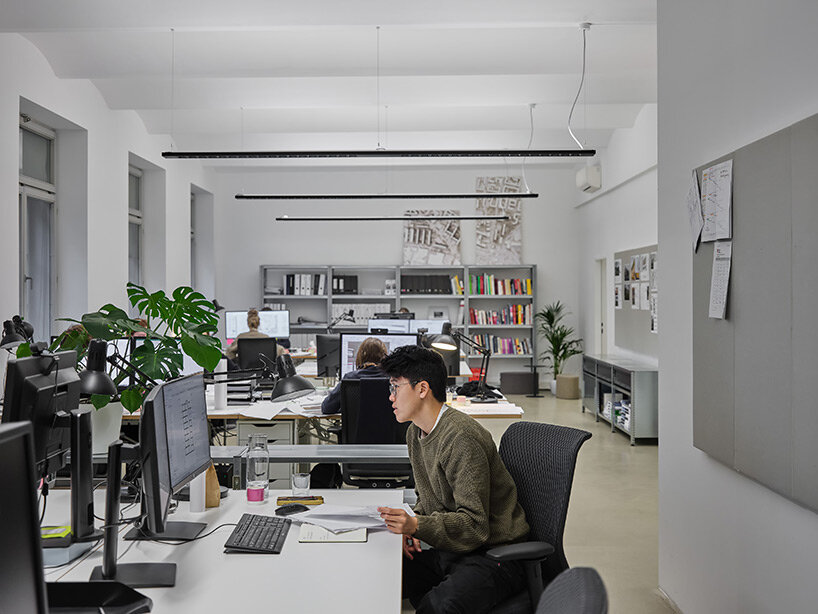
the illiz architecture studio
Franz & Sue
Within a pedestrian zone in the heart of Vienna, Franz&Sue’s studio presents itself as a minimalist space characterized by wood, concrete and metal. The spacious 3,150 sqm office accommodates 100 employees who specialize in public sector architecture, as well as the design of schools and universities. ‘We believe in relevance beyond fashion trends. That’s why our architecture is clear, radical, and sustainable,’ the team notes. ‘Atmosphere is never an end in itself for us, but should offer users as much freedom as possible to adopt a space themselves and to decide for themselves how they want to act. The atmosphere should support diversity and not just dictate a certain use.’
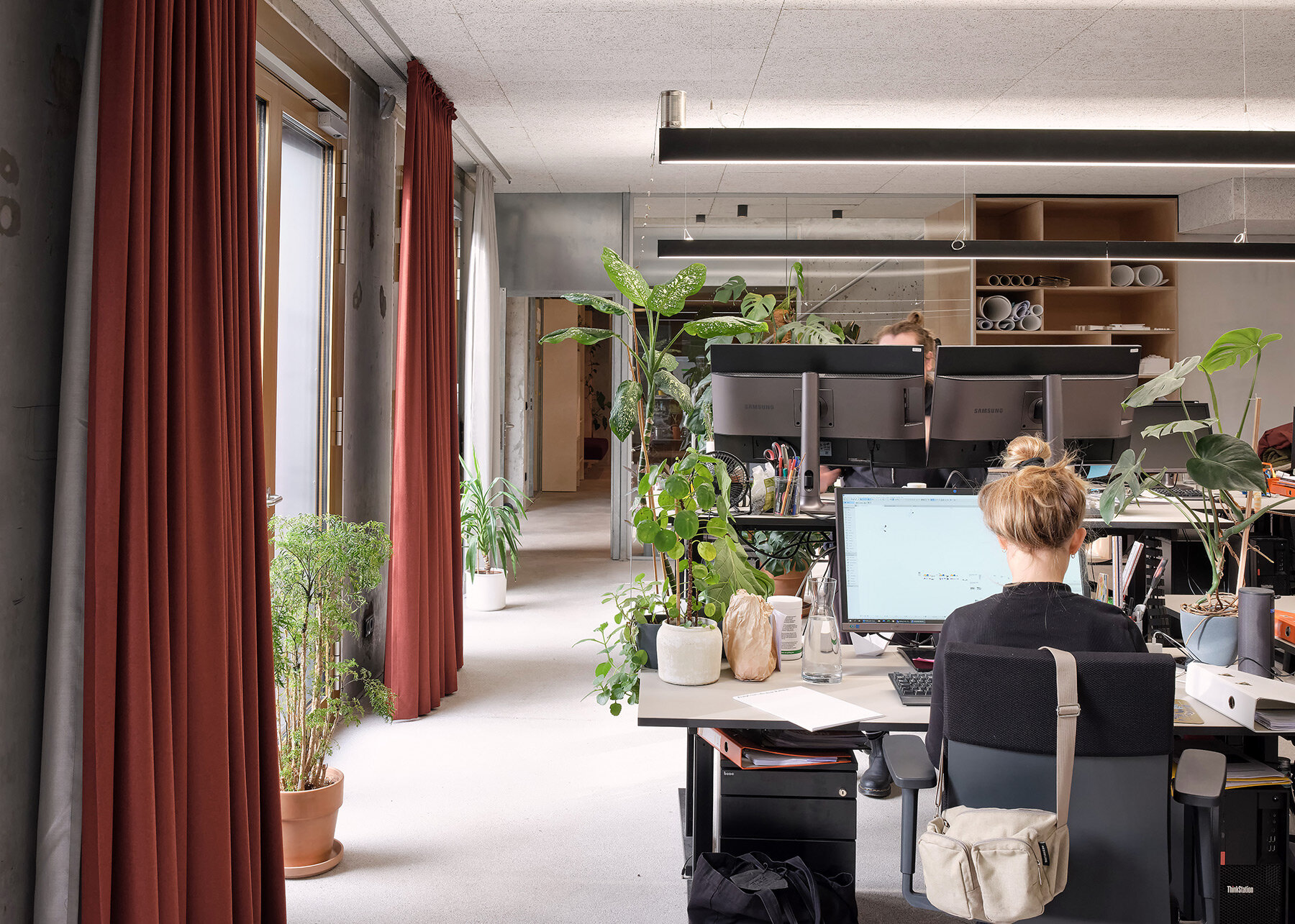
the Franz&Sue studio
ULRIKE TINNACHER
Unlike the other studios captured by Marc Goodwin, Ulrike Tinnacher’s studio is only 40 sqm in size and houses just three employees in a 1970s building. The architects mention that they prefer busy which have a clear, dark and atmospheric character.‘Atmosphere plays a major role in terms of design with colors, light, and positioning to the street with the large glass front. Our office is part of the street, the lively street is part of our office.’ the architects explain.
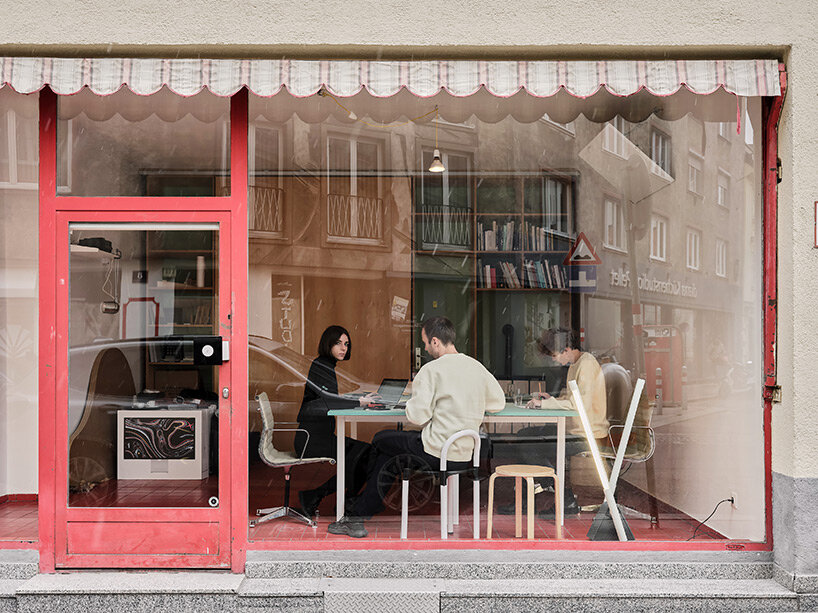
the Ulrike Tinnacher studio
SHIBUKAWA EDER Architects
Shibukawa Eder Architects’ studio is located in an 1899 building designed by Otto Wagner. the historic building, in the style of the early Viennese Secession, serves as an everyday workspace for ten people.‘We create space for better Living and long-term value,’ the team mentions. ‘Creating a good atmosphere is important for architecture and for our studio. Nice atmosphere gives a good feeling and positive thinking.’
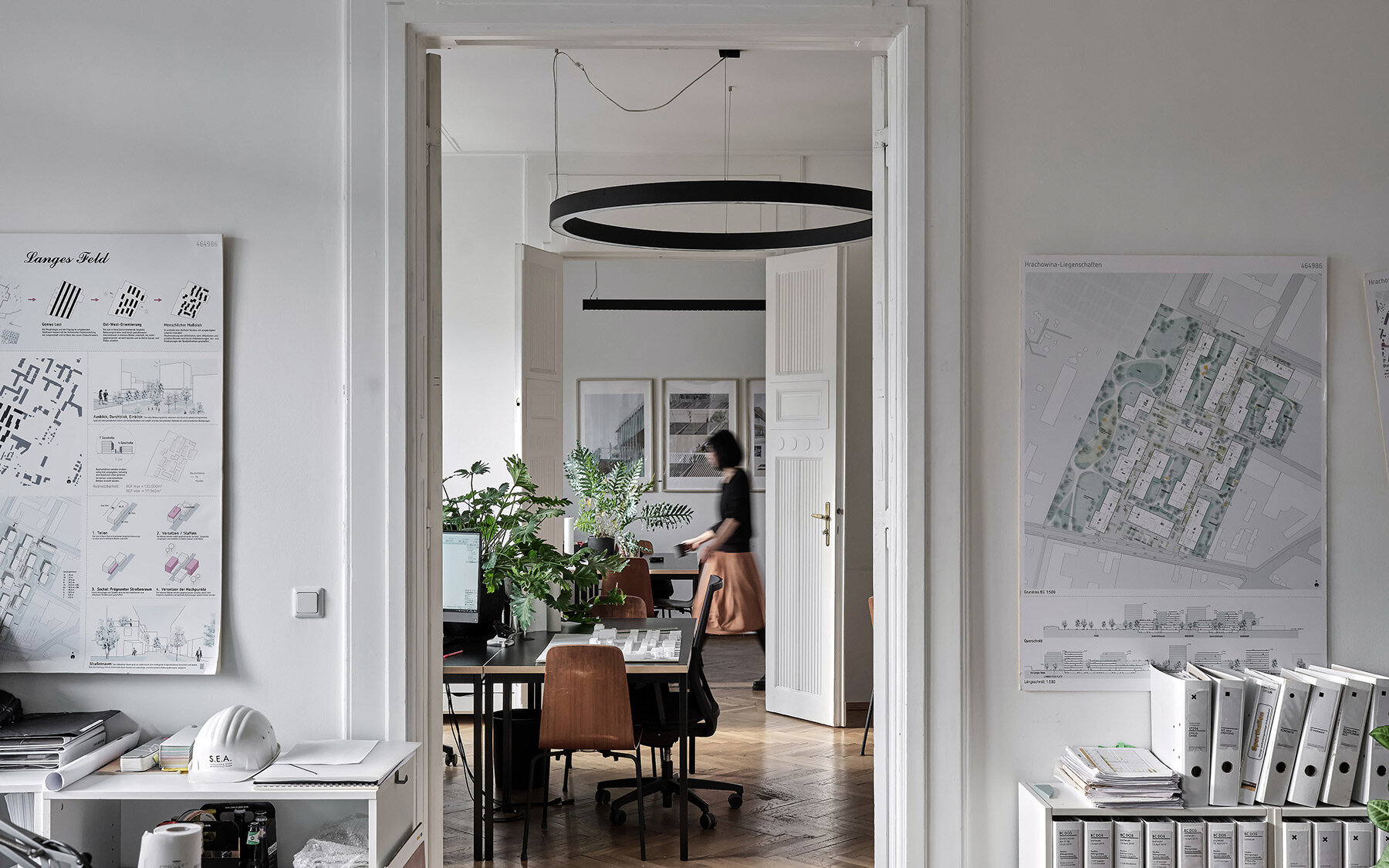
the Shibukawa Eder Architects studio
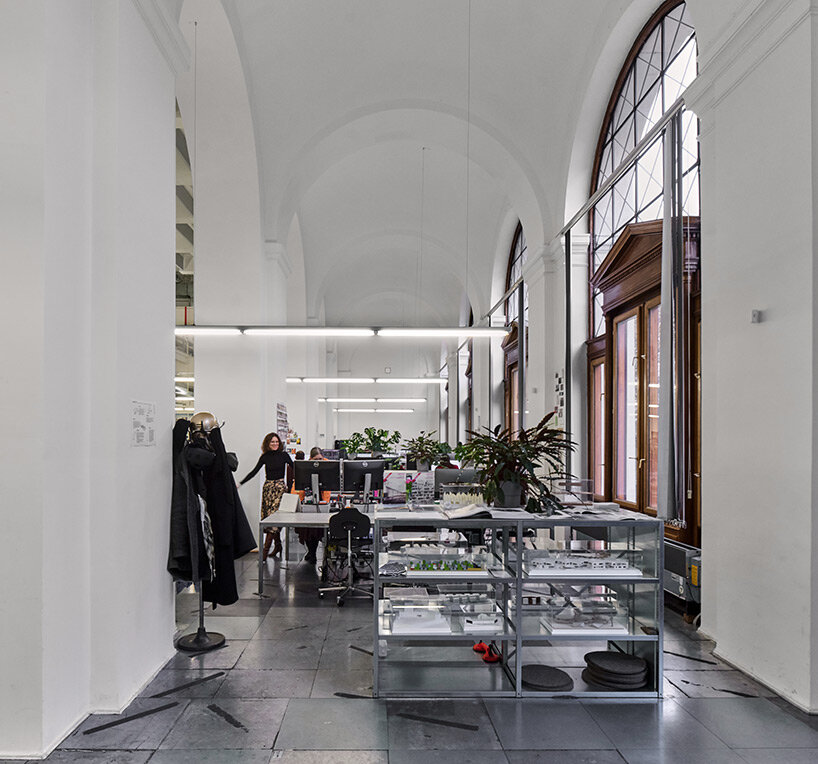
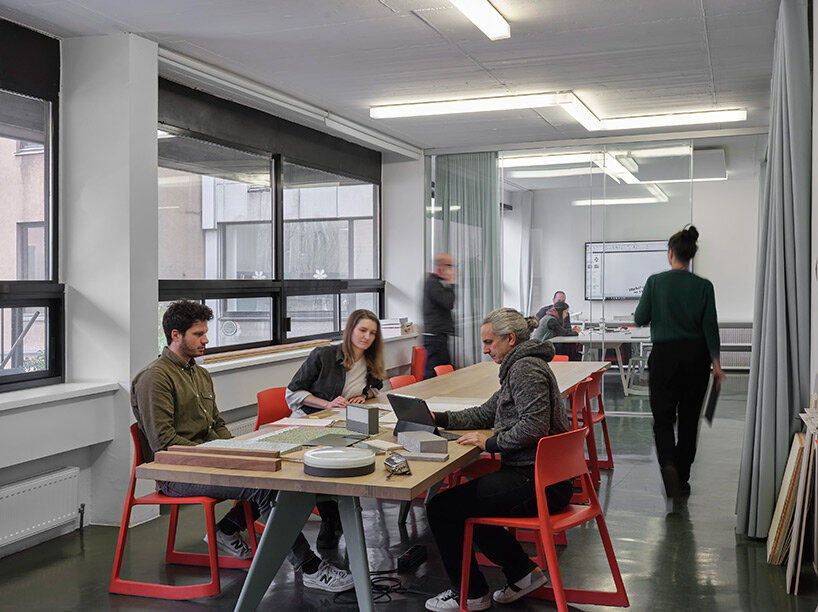
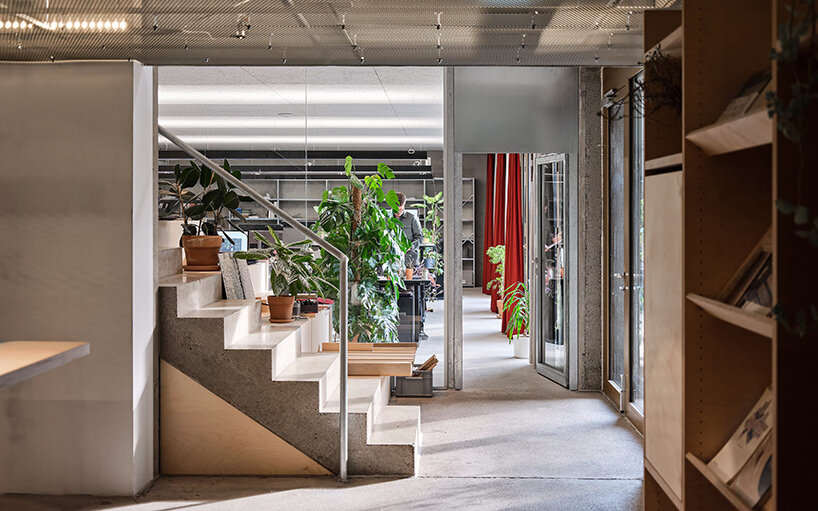
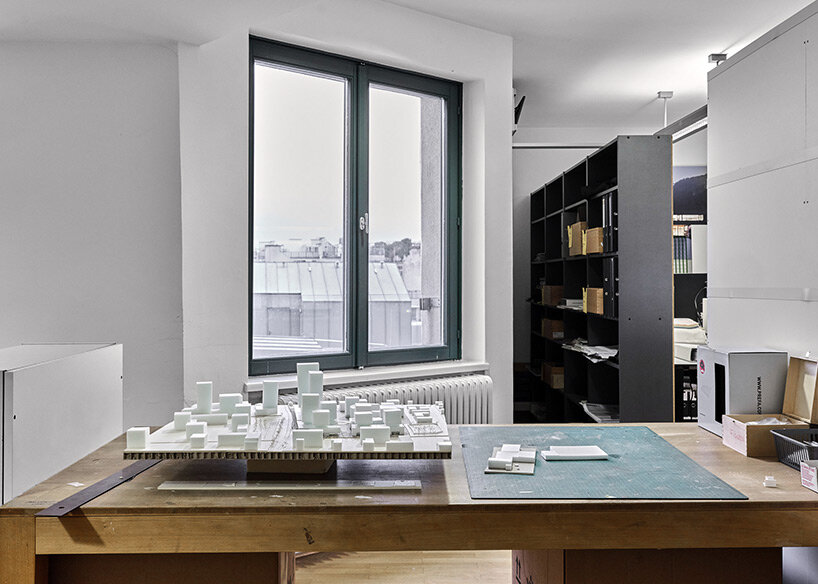


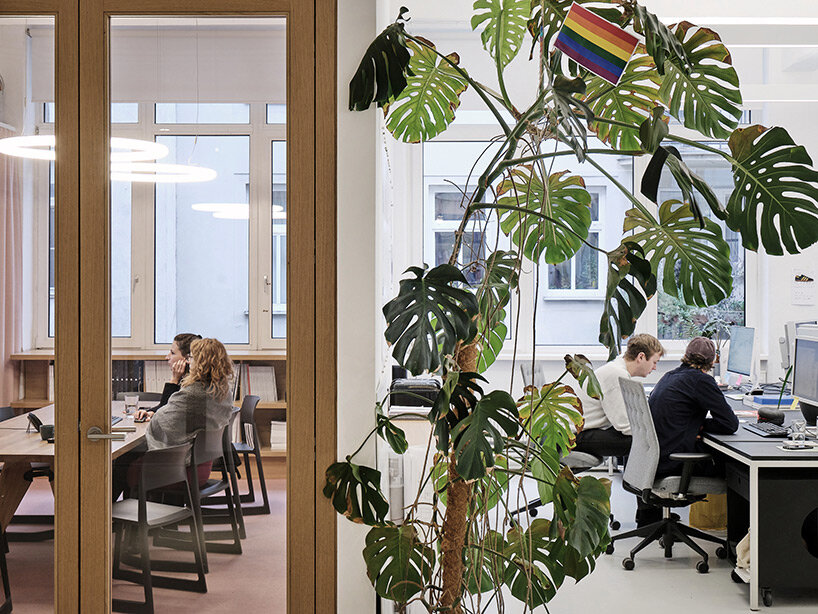
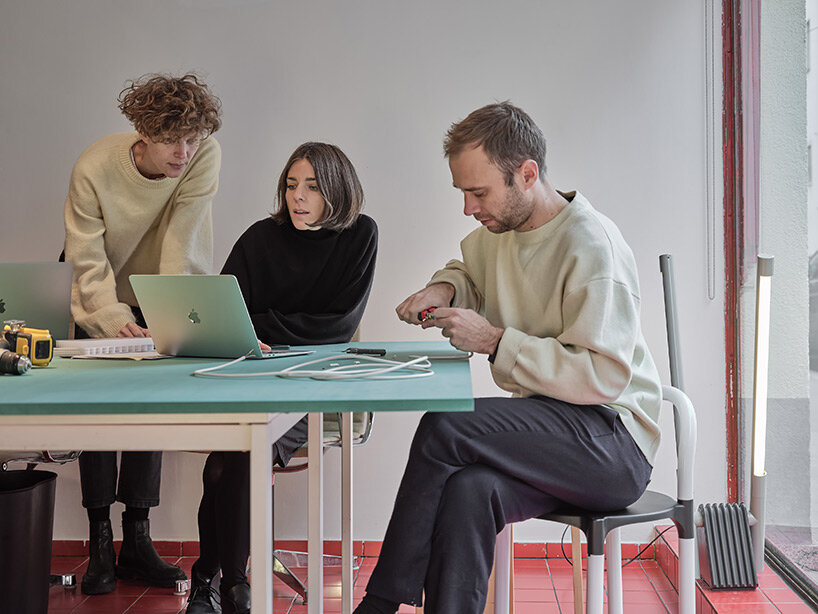
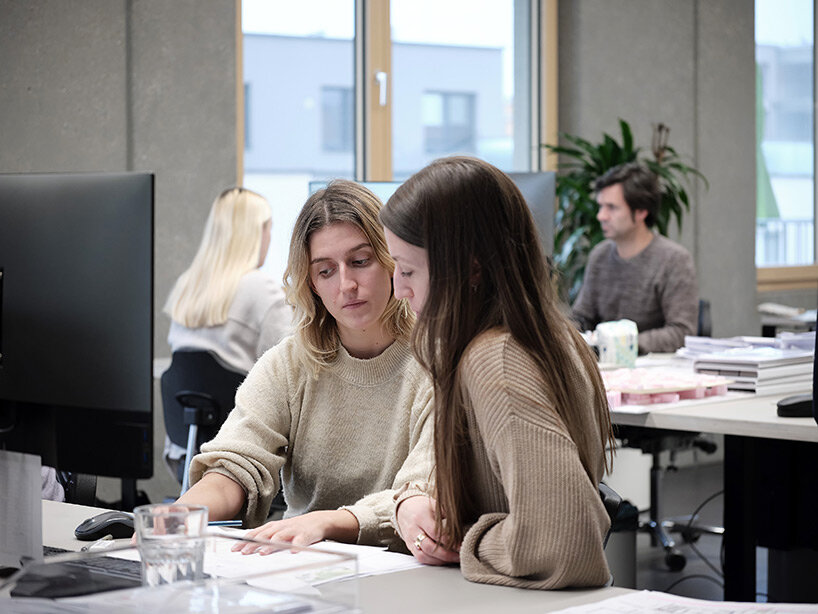
Feld72 Architekten
Spanning 339 sqm with an additional terrace of 44 sqm, the Feld27 Architekten studio is housed within a building designed by Hansjörg Eiblmayr. The practice, which describes its work as an intersection of architecture, applied urbanism and art, explains that it intends to make atmospheres that enable a socially responsible, innovative and sustainable approach to topics of architecture and urbanism. ‘We are interested in detecting and enhancing the potential of places and (social) spaces.’ the team explains.
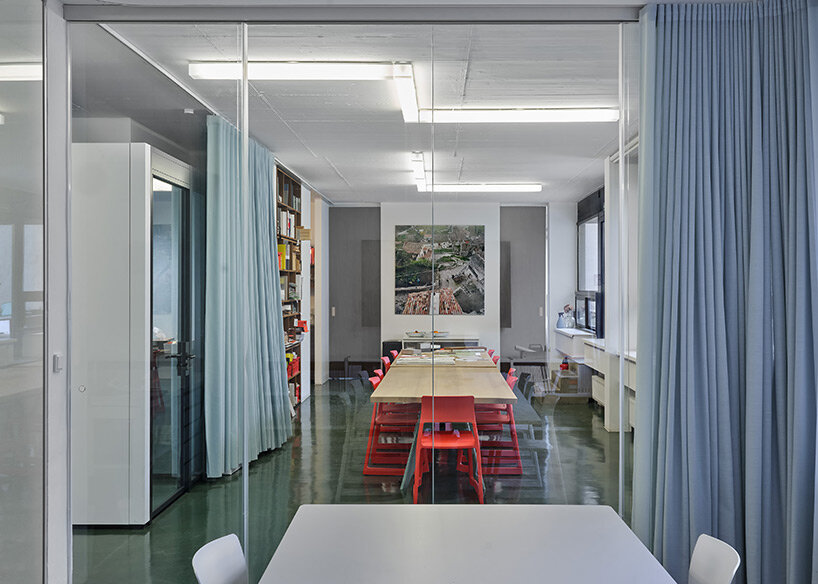
the Feld27 Architekten studio
Schenker Salvi Weber Architekten
The studio of Schenker Salvi Weber Architekten studio takes shape as an open-space office within a building dating back to 1910. The office has an area of 600 sqm and accommodates 50 people daily.
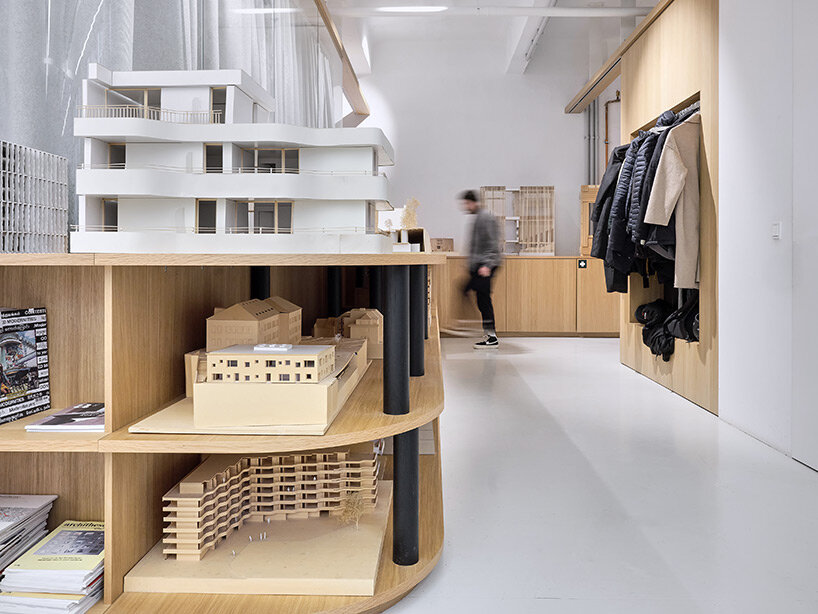
the Schenker Salvi Weber Architekten studio
SOLID architecture
Solid architecture describes its 120 sqm studio as ‘purist and to the point’. The office is housed in a new 2019 building, designed by by Franz&Sue. The three architects of the firm, which specializes in public buildings, mention that they always try to do the right thing in the simplest way possible. ‘We love daylight, we love our work and we love our office.’ they share.
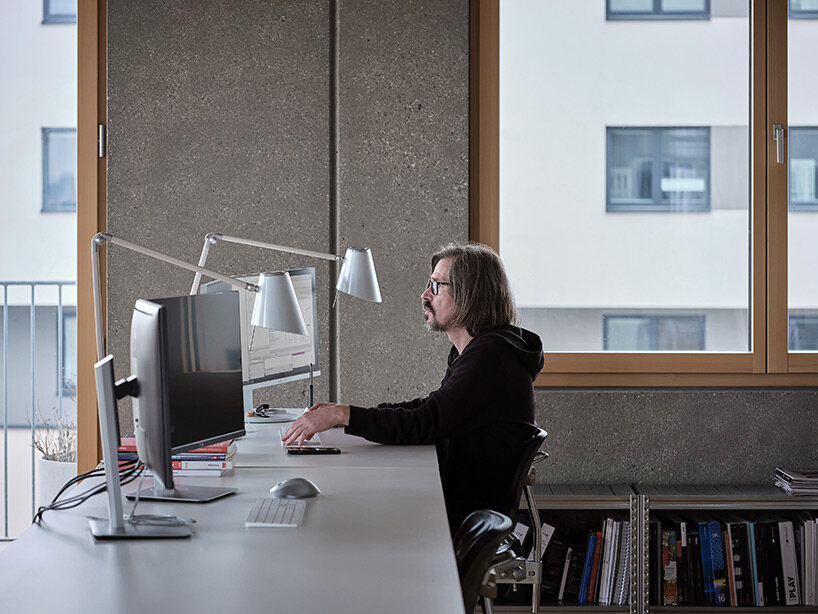
the Solid Architecture studio
PLOV
Located in a large pedestrian zone, PLOV’s office is housed in a new building constructed in 2018, also designed by Franz&Sue. The office has an area of 178 sqm and accommodates a team of 22 people.
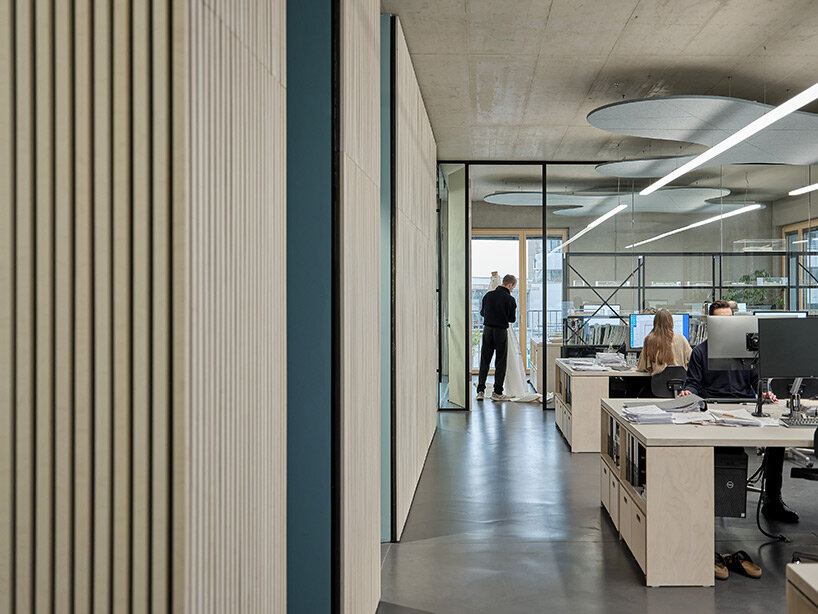
the PLOV studio
Nonconform
The nonconform office is accessed through and oriented toward an interior courtyard, of an early historicist tenement (i.e. ‘Zinshaus’) that dates back to 1858. The 265 sqm studio serves as a creative hub for the 42 architects who work together with heterogeneous stakeholders and the community to define integrated solutions for sustainable developments – from buildings and public spaces to larger-scale infrastructures.
‘In our understanding, architecture is not only about design and buildings (…) it is about the everyday life that they sustain, with its various dimensions and long-term aspects. In this people-centered approach, atmosphere plays a very important role – from creating accessible and welcoming spaces in our workshops that empower people to participate up to ensuring a high quality of experience and wellbeing in our built projects.’ the nonconform team says.
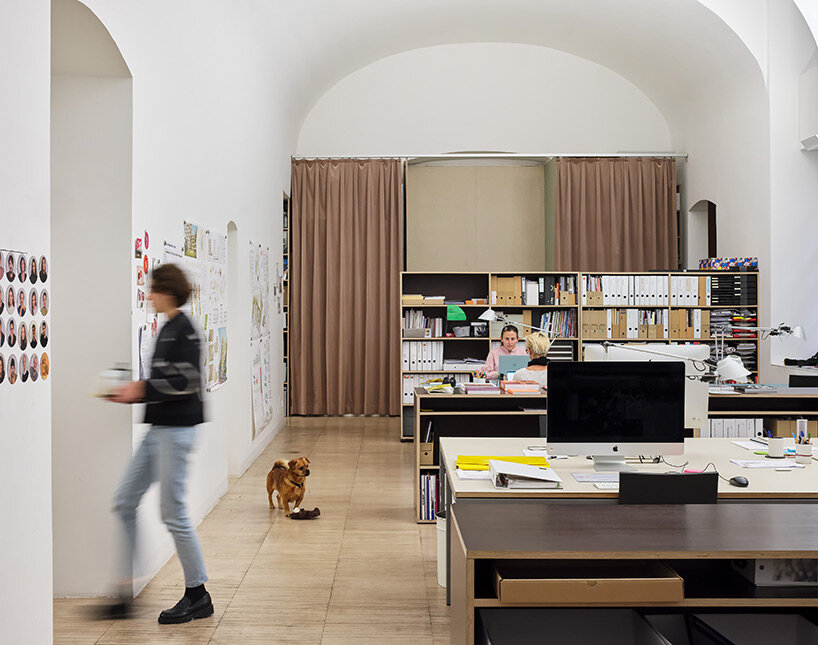
the nonconform studio
querkraft architekten
Across from a lively park in the Austrian capital, Querkraft’s studio emerges as an industrial open space office. Built in 1874-1877, the space was used as the entrance foyer at the far side of the old vienna stock exchange building. Afterward, it became the server room for the vienna stock exchange and was also used for storage – unused and unloved until the architecture firm found it, scooped it out, got rid of all unnecessary cladding, and adapted it to the studio’s needs. Occupying 740 sqm, the office accommodates 45 team members.
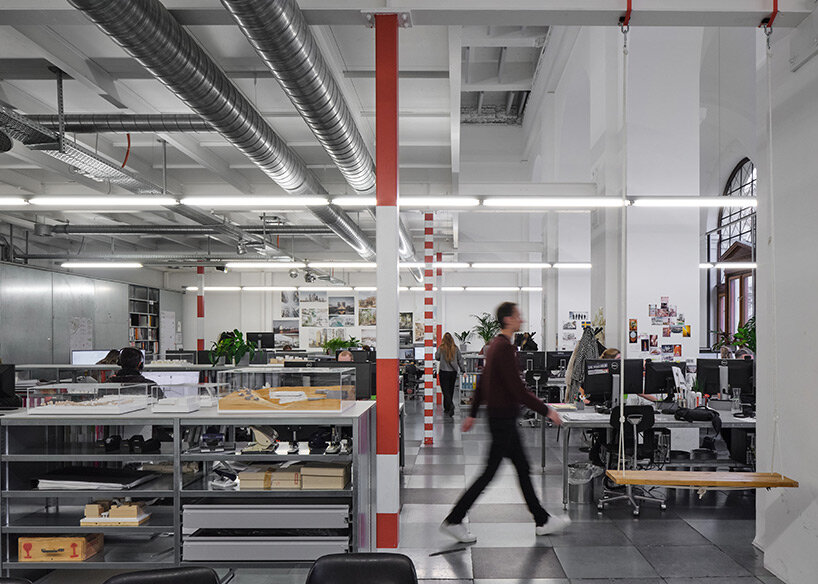
the Querkraft studio
architectural photography (324)
architecture in austria (128)
marc goodwin / archmospheres (19)
PRODUCT LIBRARY
a diverse digital database that acts as a valuable guide in gaining insight and information about a product directly from the manufacturer, and serves as a rich reference point in developing a project or scheme.
