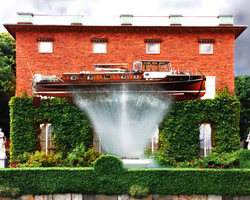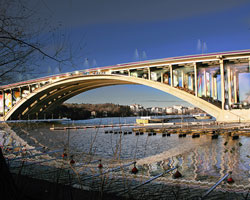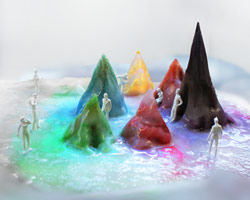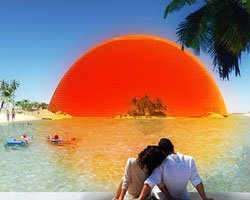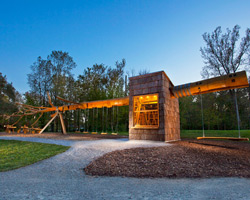KEEP UP WITH OUR DAILY AND WEEKLY NEWSLETTERS
PRODUCT LIBRARY
the apartments shift positions from floor to floor, varying between 90 sqm and 110 sqm.
the house is clad in a rusted metal skin, while the interiors evoke a unified color palette of sand and terracotta.
designing this colorful bogotá school, heatherwick studio takes influence from colombia's indigenous basket weaving.
read our interview with the japanese artist as she takes us on a visual tour of her first architectural endeavor, which she describes as 'a space of contemplation'.
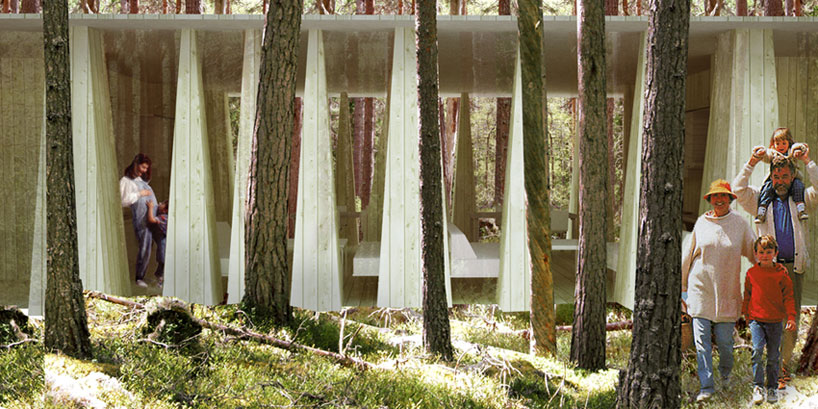
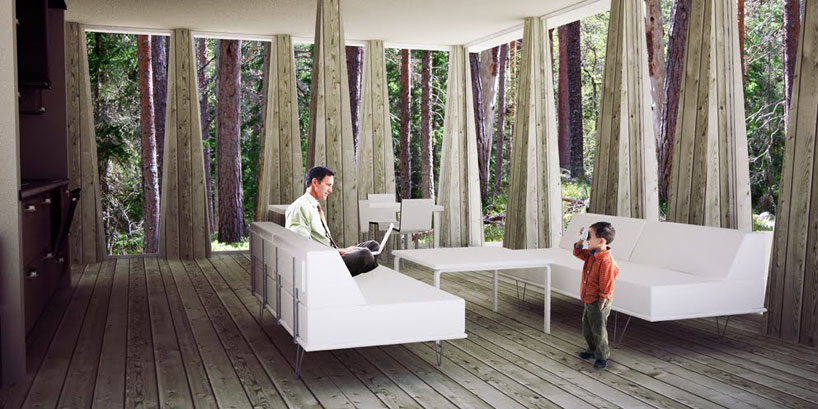 forest house, interior
forest house, interior forest house – axonometric view
forest house – axonometric view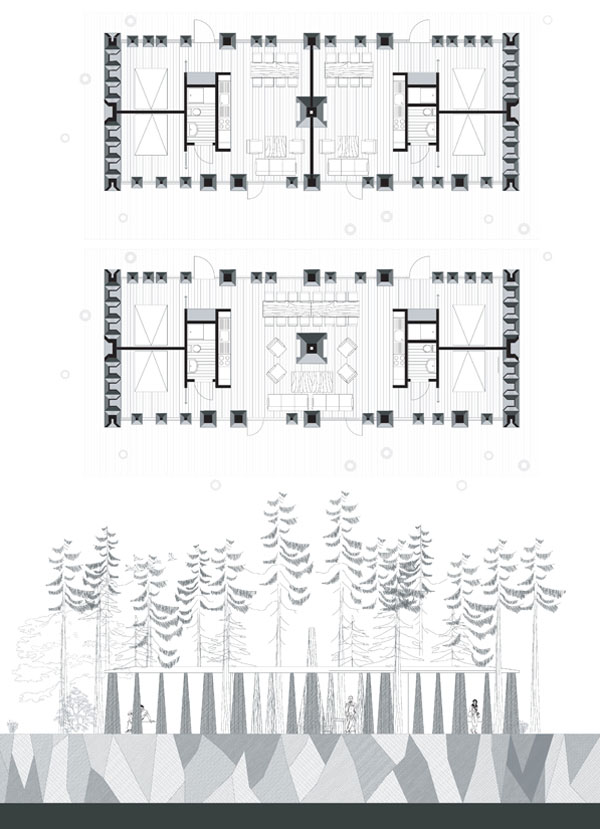 forest house, plans and façade
forest house, plans and façade  boulder house, exterior
boulder house, exterior boulder house, interior
boulder house, interior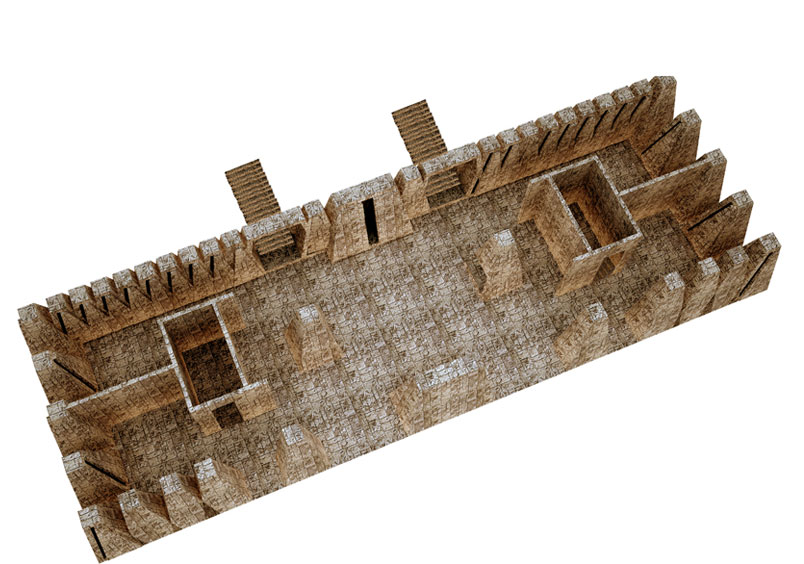 boulder house, axonometric view
boulder house, axonometric view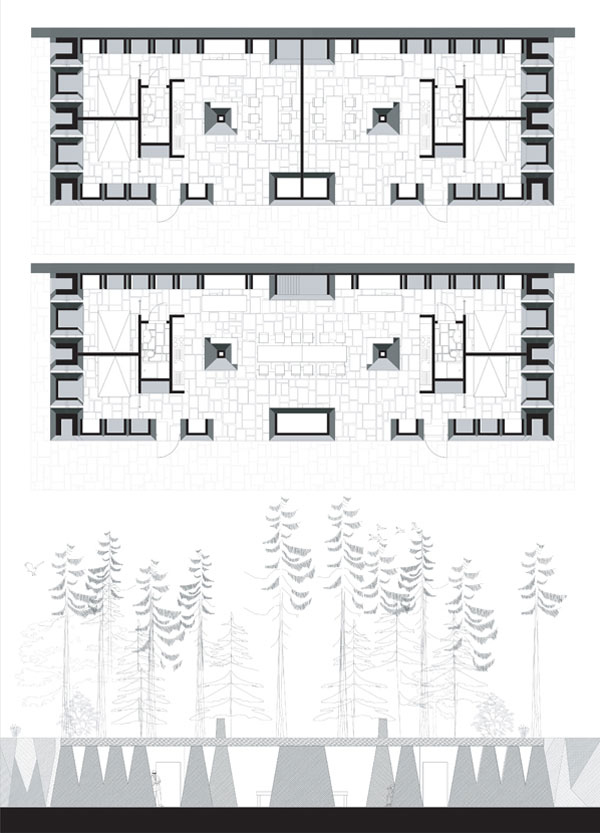 boulder house, plans façade
boulder house, plans façade mixed house, exterior
mixed house, exterior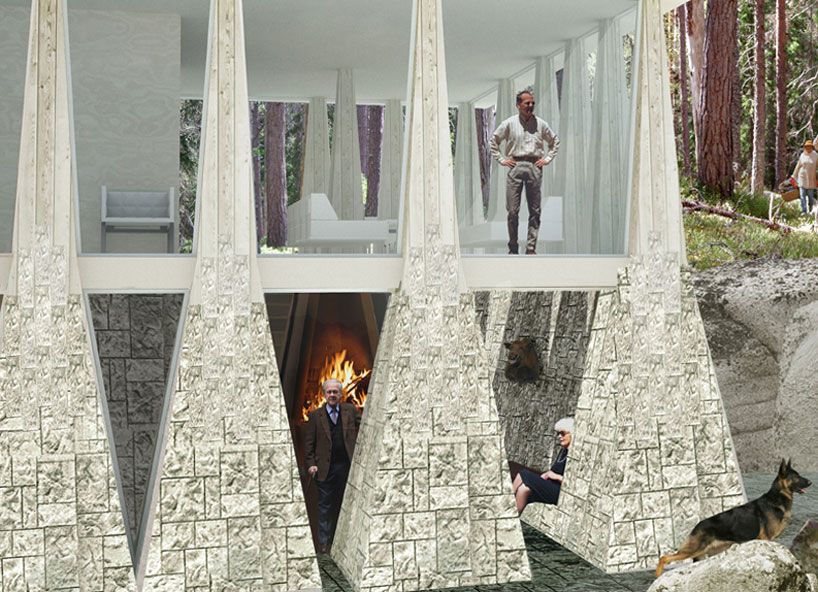 mixed house, close up
mixed house, close up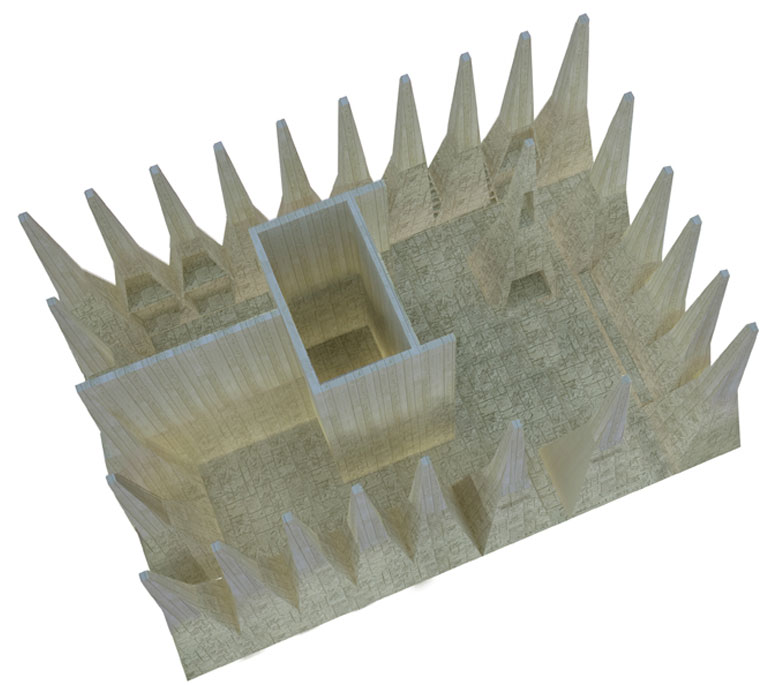 mixed house, axonometric view
mixed house, axonometric view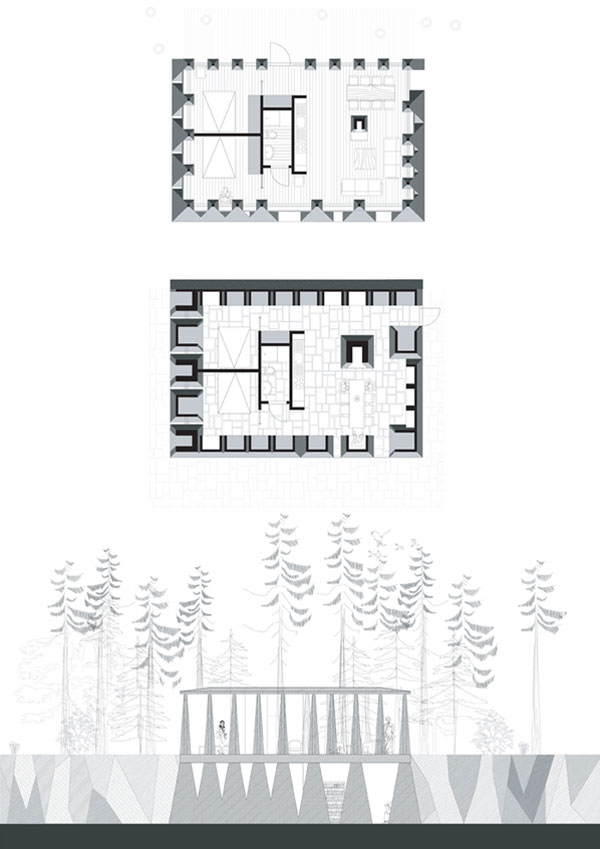 mixed house, plans and façade
mixed house, plans and façade the three axonometric layouts from top to bottom: forest house, boulder house, mixed house
the three axonometric layouts from top to bottom: forest house, boulder house, mixed house