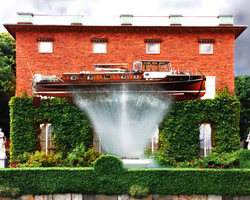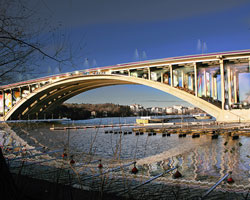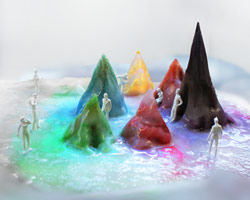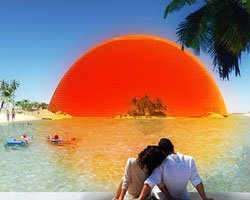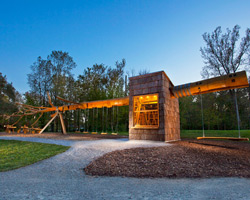KEEP UP WITH OUR DAILY AND WEEKLY NEWSLETTERS
PRODUCT LIBRARY
the apartments shift positions from floor to floor, varying between 90 sqm and 110 sqm.
the house is clad in a rusted metal skin, while the interiors evoke a unified color palette of sand and terracotta.
designing this colorful bogotá school, heatherwick studio takes influence from colombia's indigenous basket weaving.
read our interview with the japanese artist as she takes us on a visual tour of her first architectural endeavor, which she describes as 'a space of contemplation'.
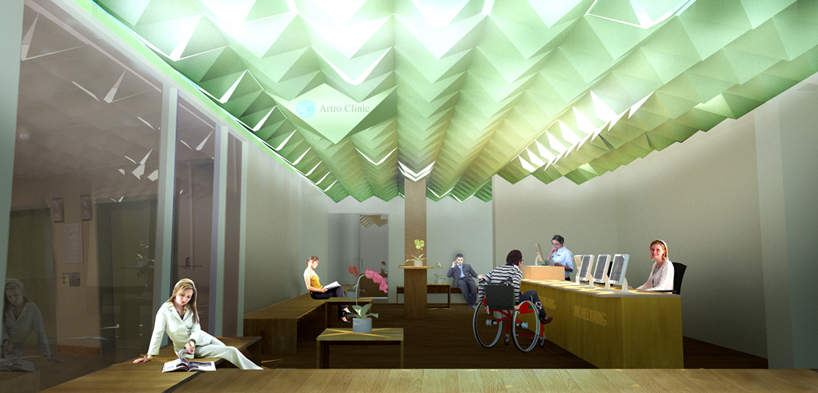
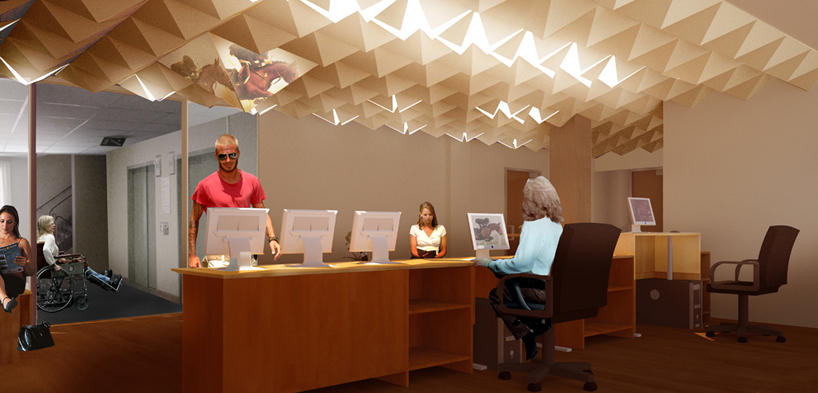 the reception area features workspaces for clients
the reception area features workspaces for clients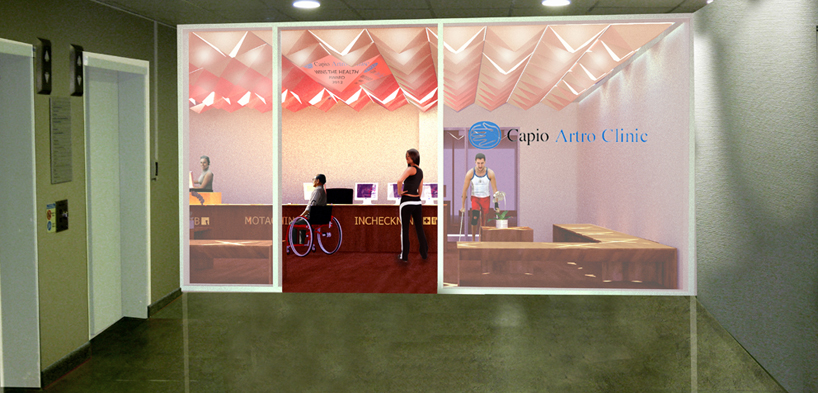 a glass sliding door separates the new waiting room from the rest of the hospital
a glass sliding door separates the new waiting room from the rest of the hospital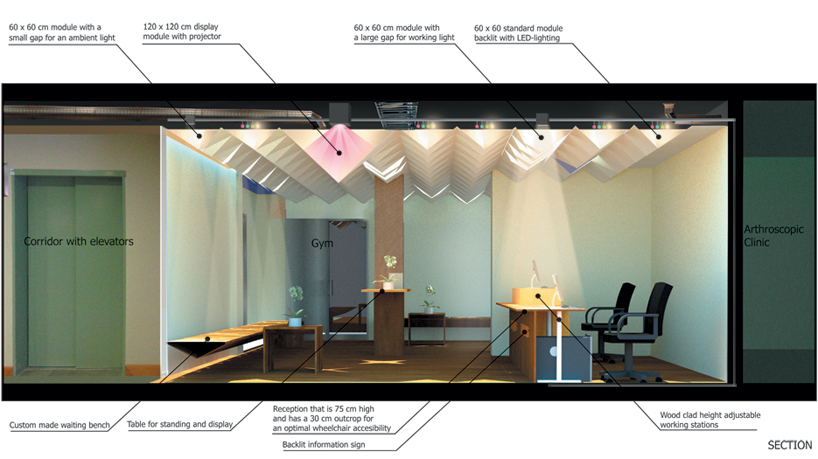 break down of the space
break down of the space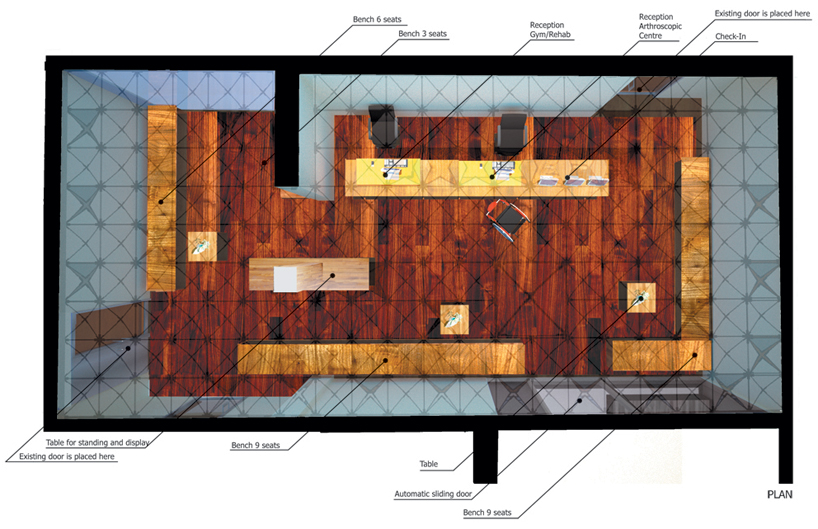 aerial view
aerial view