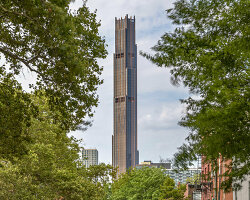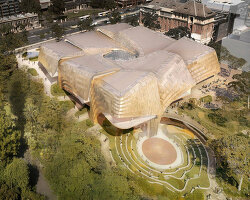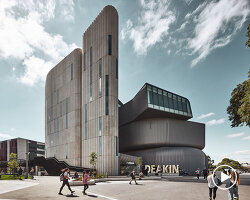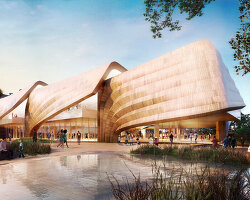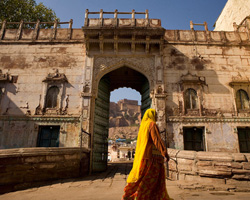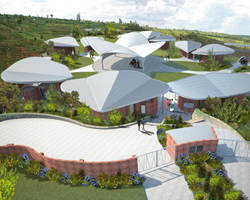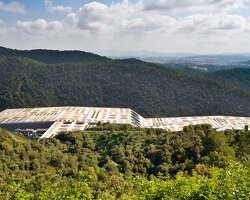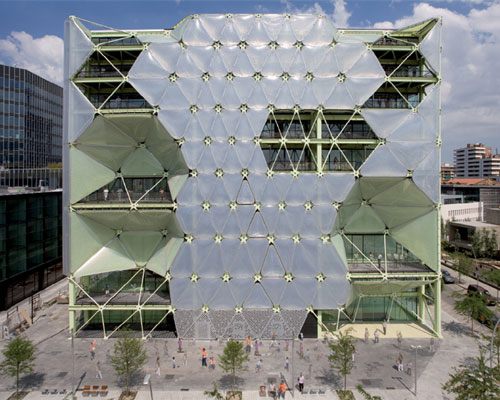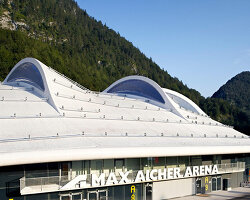KEEP UP WITH OUR DAILY AND WEEKLY NEWSLETTERS
PRODUCT LIBRARY
the minimalist gallery space gently curves at all corners and expands over three floors.
kengo kuma's qatar pavilion draws inspiration from qatari dhow boat construction and japan's heritage of wood joinery.
connections: +730
the home is designed as a single, monolithic volume folded into two halves, its distinct facades framing scenic lake views.
the winning proposal, revitalizing the structure in line with its founding principles, was unveiled during a press conference today, june 20th.

 side elevationimage © trevor mein
side elevationimage © trevor mein (left) front elevation (right) view building from the opposite corner images © trevor mein
(left) front elevation (right) view building from the opposite corner images © trevor mein view of roof terrace form neighboring structures image © trevor mein
view of roof terrace form neighboring structures image © trevor mein kitchen image © trevor mein
kitchen image © trevor mein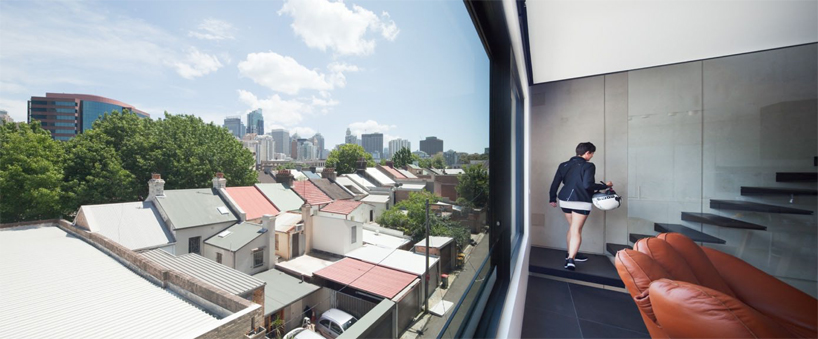 stairs leading from kitchen to living area image © trevor mein
stairs leading from kitchen to living area image © trevor mein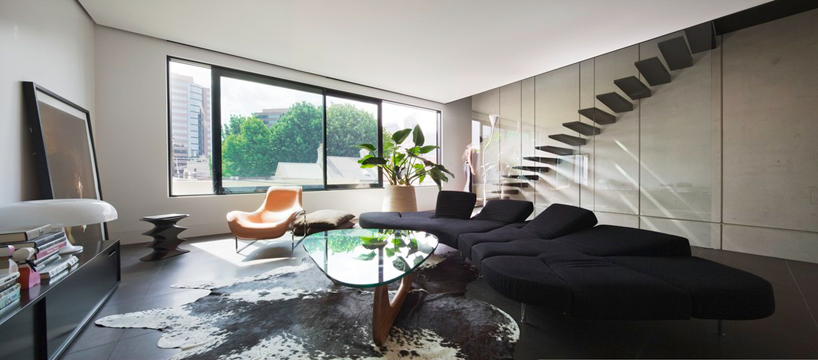 living area image © trevor mein
living area image © trevor mein stairs to upper level roof terrace image © trevor mein
stairs to upper level roof terrace image © trevor mein (left) stair detail (right) stairs leading to roof terrace images © trevor mein
(left) stair detail (right) stairs leading to roof terrace images © trevor mein roof terrace image © trevor mein
roof terrace image © trevor mein roof terrace image © trevor mein
roof terrace image © trevor mein roof terrace image © trevor mein
roof terrace image © trevor mein roof terrace at night image © trevor mein
roof terrace at night image © trevor mein ground level stairway image © trevor mein
ground level stairway image © trevor mein (left) stair motif begins at the ground level (right) stairs to first levelimages © trevor mein
(left) stair motif begins at the ground level (right) stairs to first levelimages © trevor mein (left) first level bathroom (right) corridor images © trevor mein
(left) first level bathroom (right) corridor images © trevor mein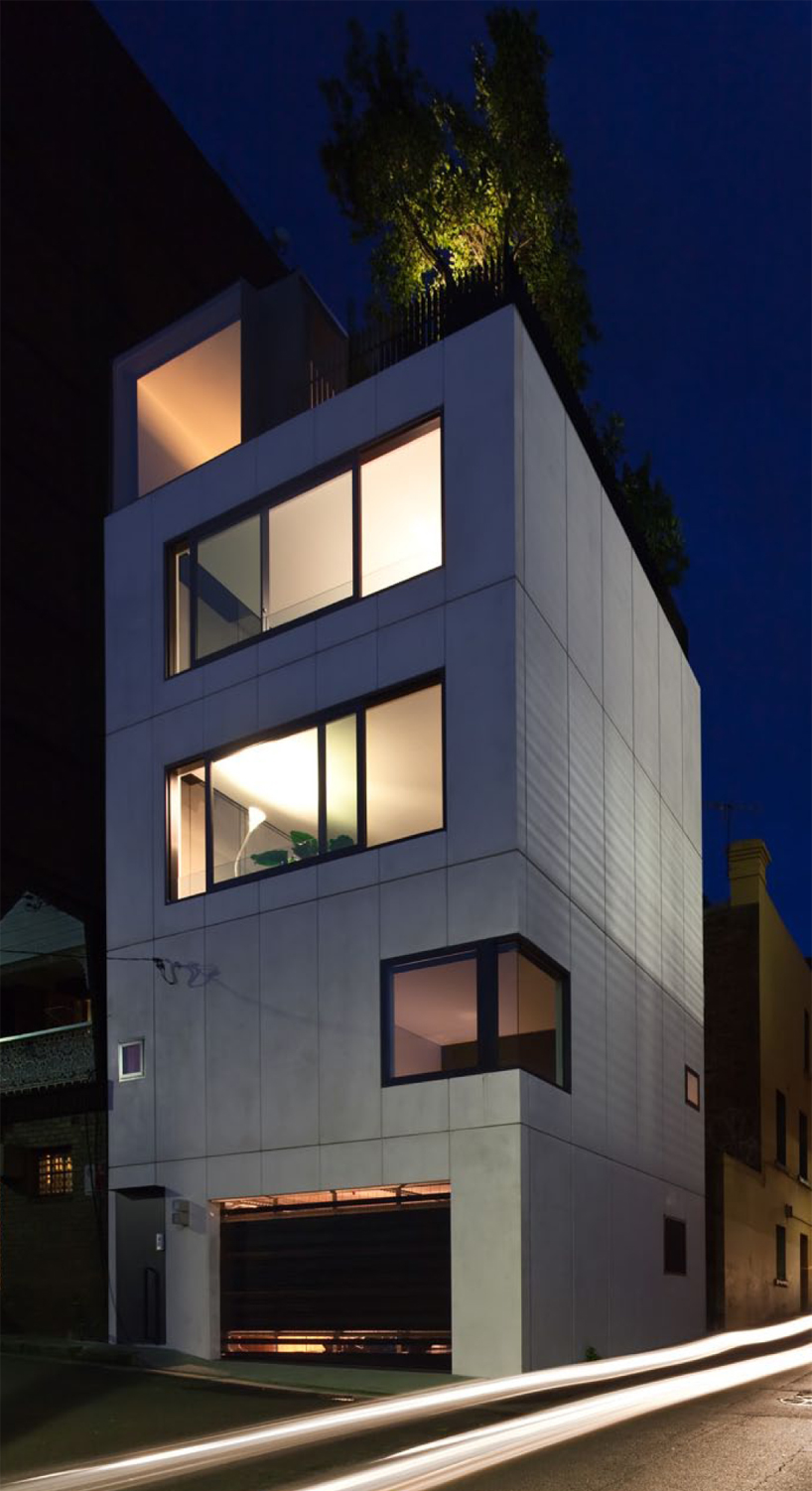 at nightimage © trevor mein
at nightimage © trevor mein floor plan / level 0
floor plan / level 0 floor plan / level 1
floor plan / level 1 floor plan / level 2
floor plan / level 2 floor plan / level 3
floor plan / level 3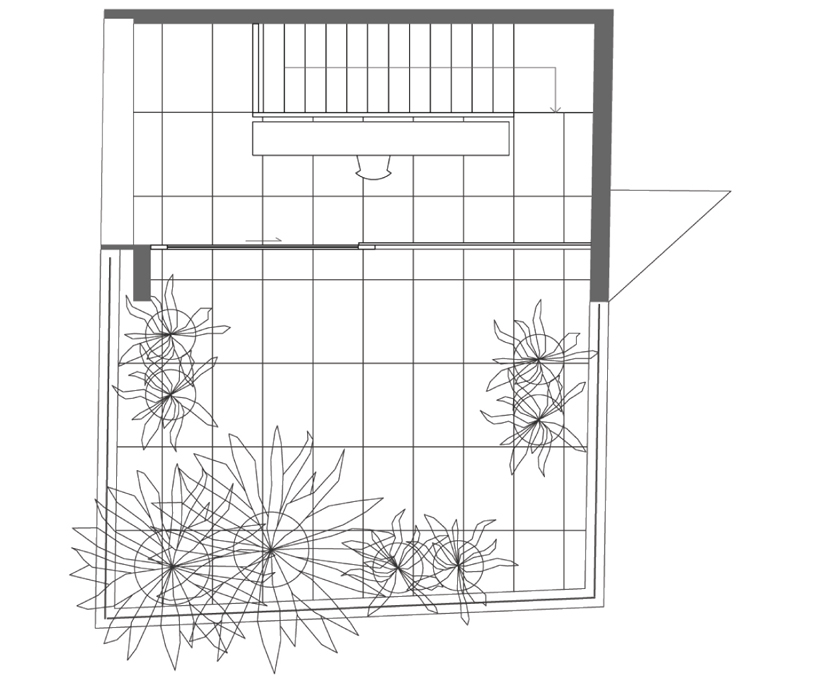 floor plan / level 4
floor plan / level 4 elevation
elevation exploded axon
exploded axon
