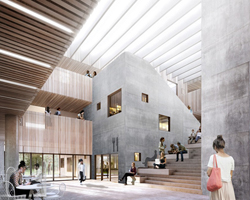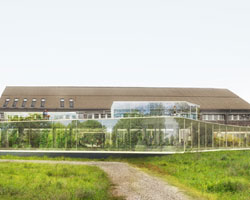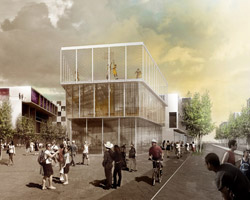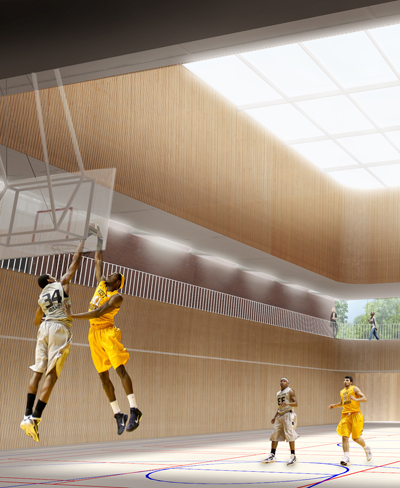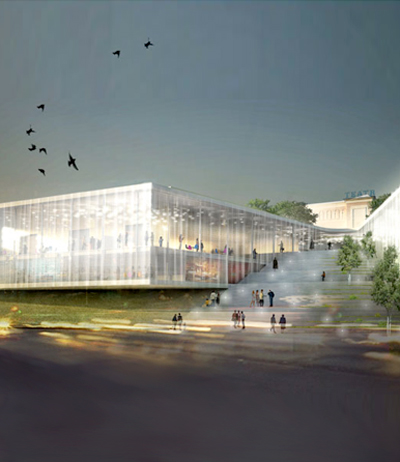KEEP UP WITH OUR DAILY AND WEEKLY NEWSLETTERS
PRODUCT LIBRARY
the apartments shift positions from floor to floor, varying between 90 sqm and 110 sqm.
the house is clad in a rusted metal skin, while the interiors evoke a unified color palette of sand and terracotta.
designing this colorful bogotá school, heatherwick studio takes influence from colombia's indigenous basket weaving.
read our interview with the japanese artist as she takes us on a visual tour of her first architectural endeavor, which she describes as 'a space of contemplation'.
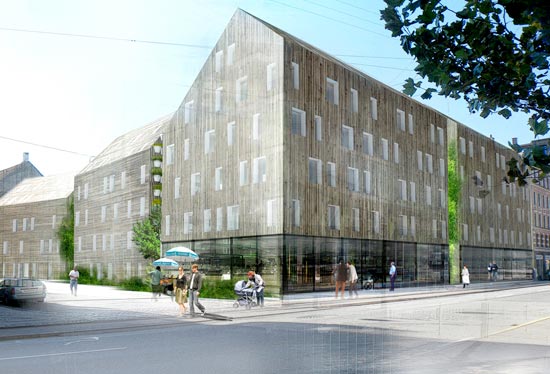
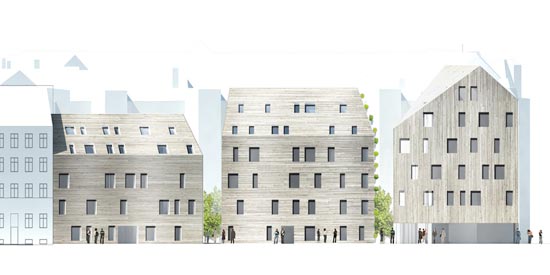 the buildings flat facade are on the exterior side (facing the street)
the buildings flat facade are on the exterior side (facing the street)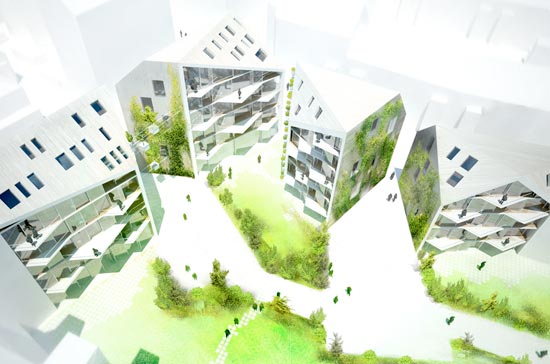 courtyard
courtyard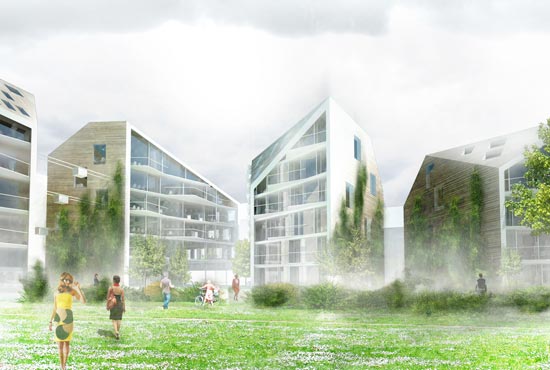 courtyard
courtyard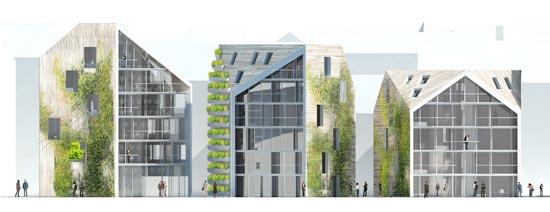 elevation view
elevation view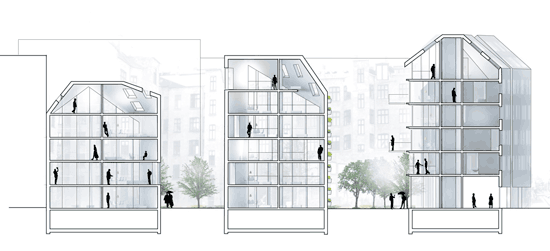 elevation view
elevation view courtyard shape
courtyard shape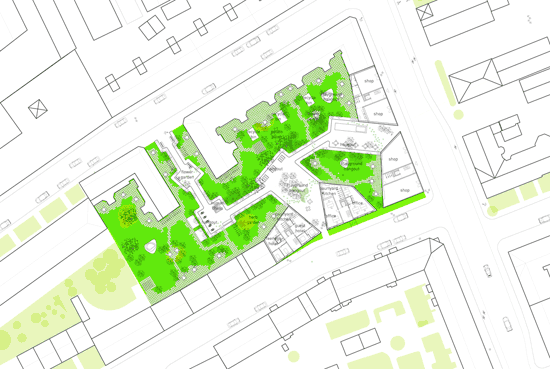 site plan
site plan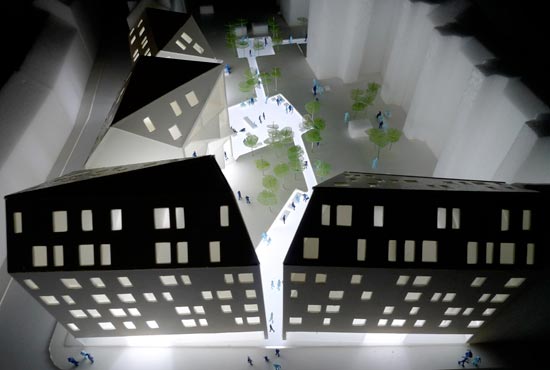 model
model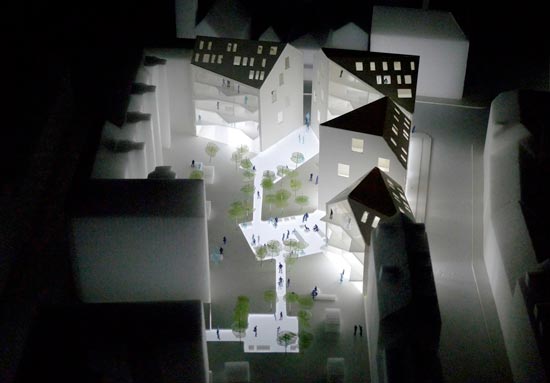 model
model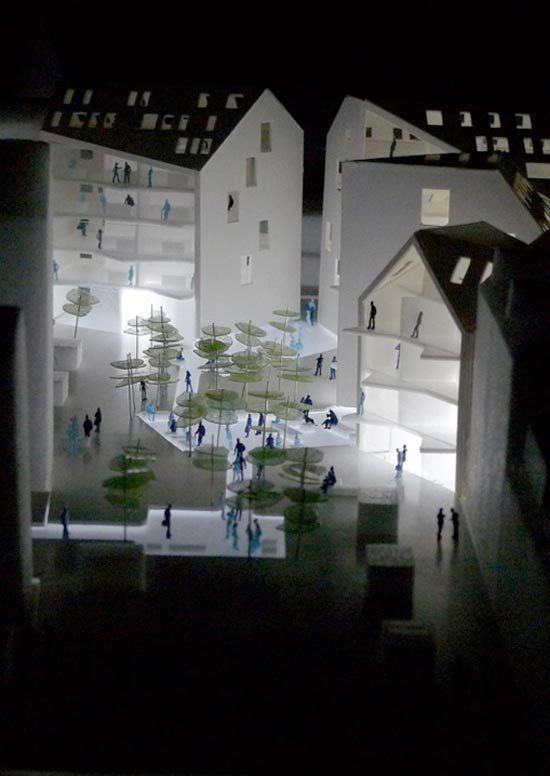 model – interior courtyard
model – interior courtyard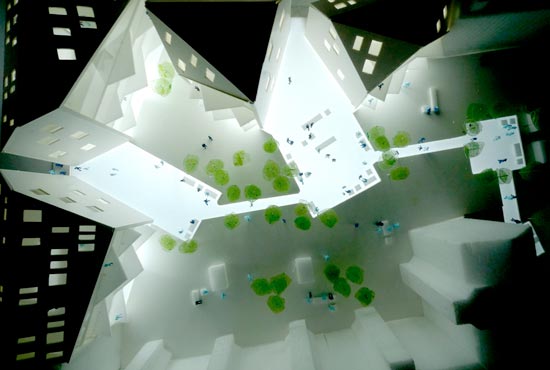 model – view from above
model – view from above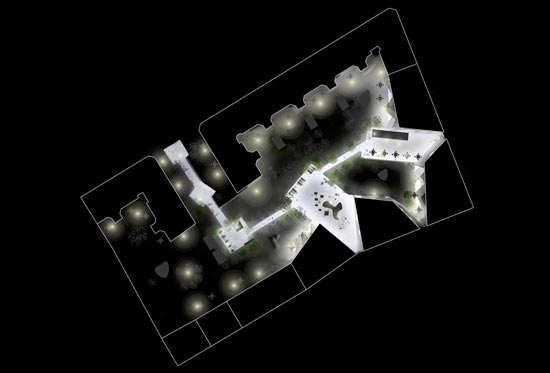 model – view from above
model – view from above