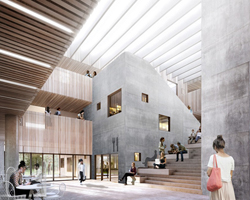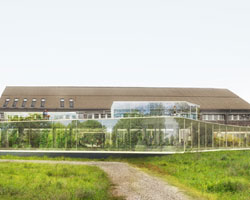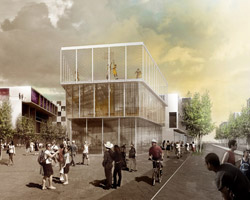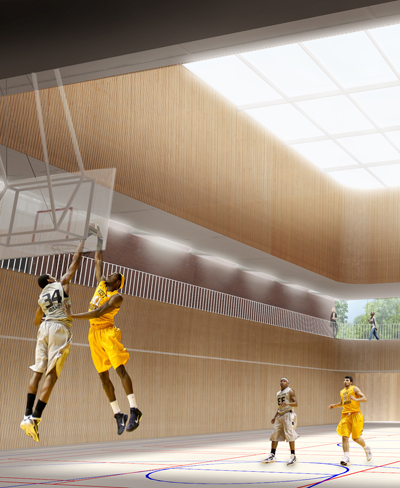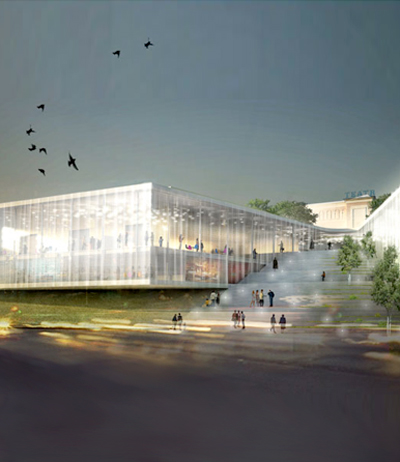KEEP UP WITH OUR DAILY AND WEEKLY NEWSLETTERS
PRODUCT LIBRARY
the apartments shift positions from floor to floor, varying between 90 sqm and 110 sqm.
the house is clad in a rusted metal skin, while the interiors evoke a unified color palette of sand and terracotta.
designing this colorful bogotá school, heatherwick studio takes influence from colombia's indigenous basket weaving.
read our interview with the japanese artist as she takes us on a visual tour of her first architectural endeavor, which she describes as 'a space of contemplation'.
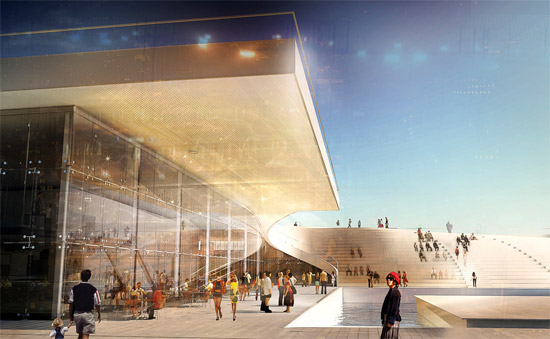
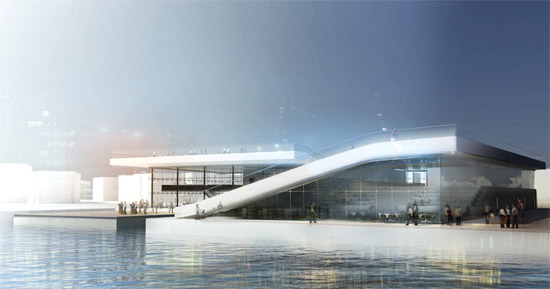 view from the water
view from the water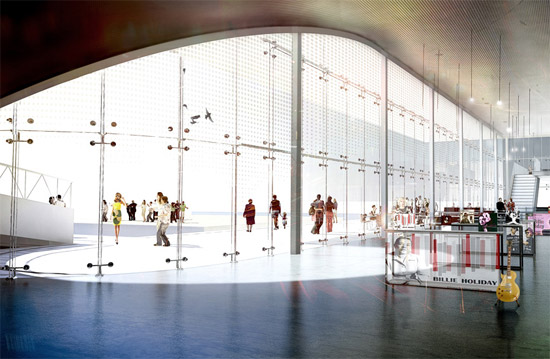 looking out onto the main plaza
looking out onto the main plaza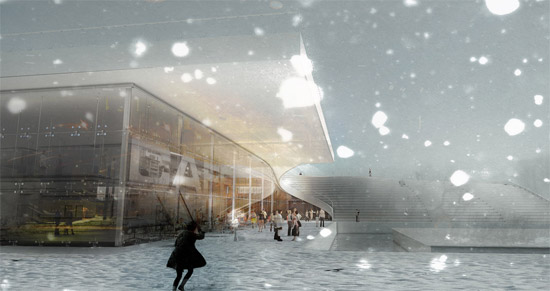 in the winter time
in the winter time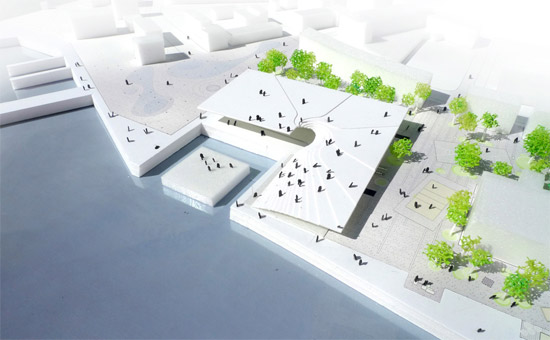
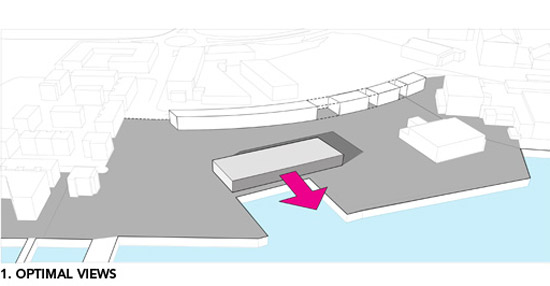
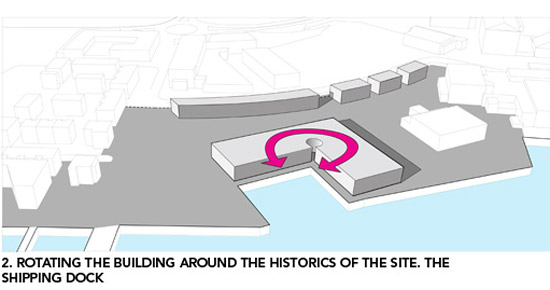
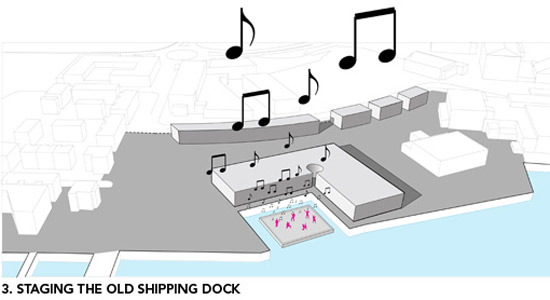
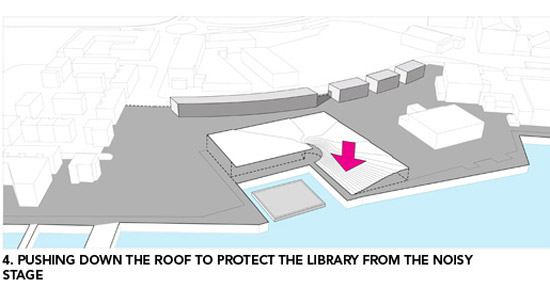
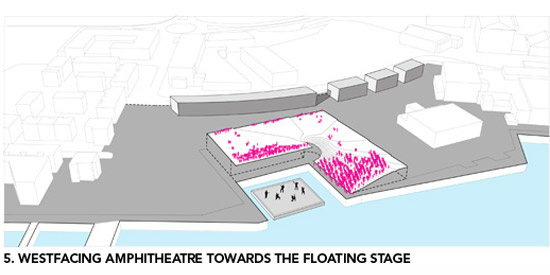
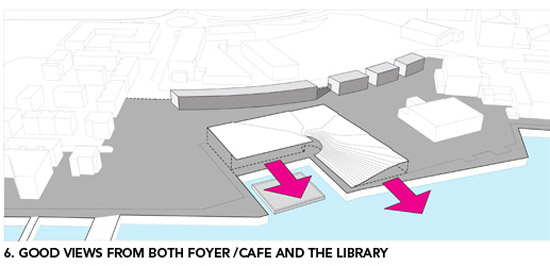
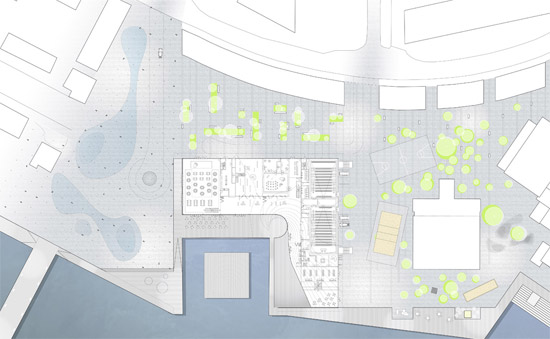 site plan
site plan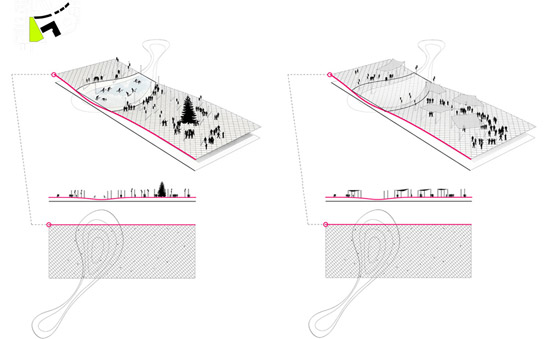 outdoor spaces
outdoor spaces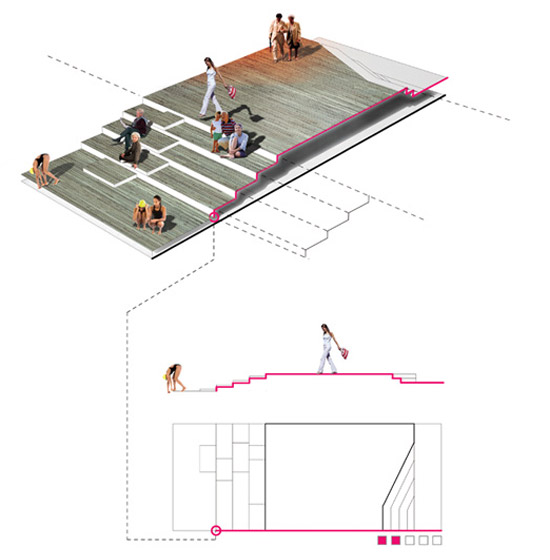 the staircase
the staircase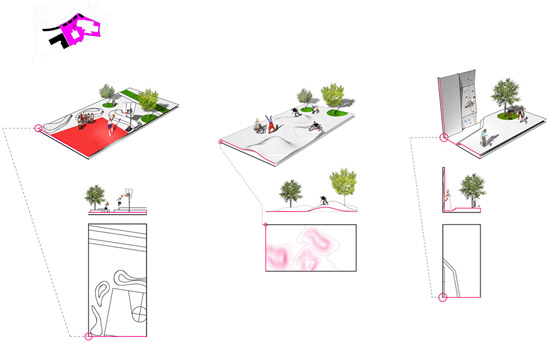 outdoor spaces design
outdoor spaces design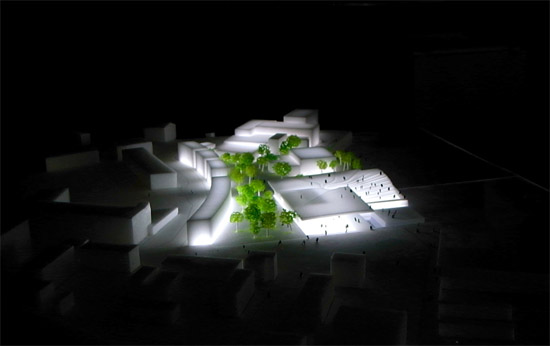 model of noten
model of noten