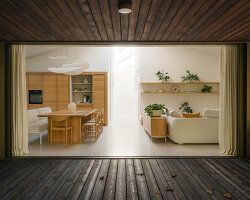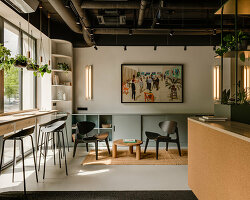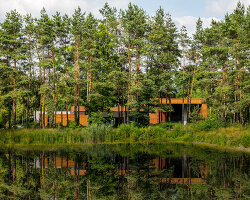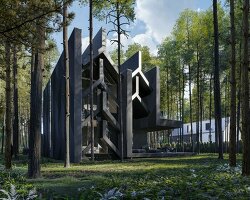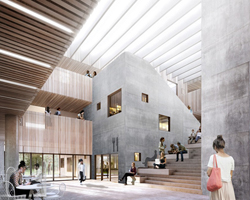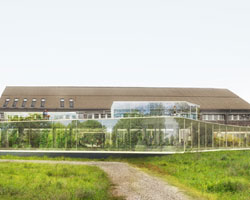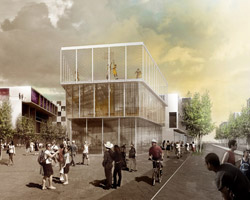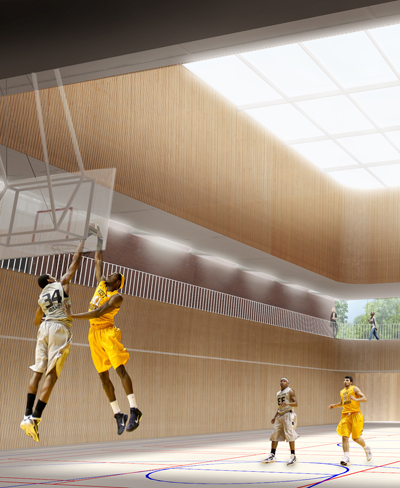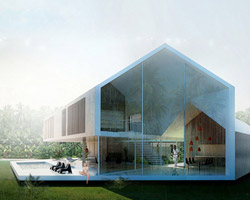KEEP UP WITH OUR DAILY AND WEEKLY NEWSLETTERS
PRODUCT LIBRARY
the apartments shift positions from floor to floor, varying between 90 sqm and 110 sqm.
the house is clad in a rusted metal skin, while the interiors evoke a unified color palette of sand and terracotta.
designing this colorful bogotá school, heatherwick studio takes influence from colombia's indigenous basket weaving.
read our interview with the japanese artist as she takes us on a visual tour of her first architectural endeavor, which she describes as 'a space of contemplation'.
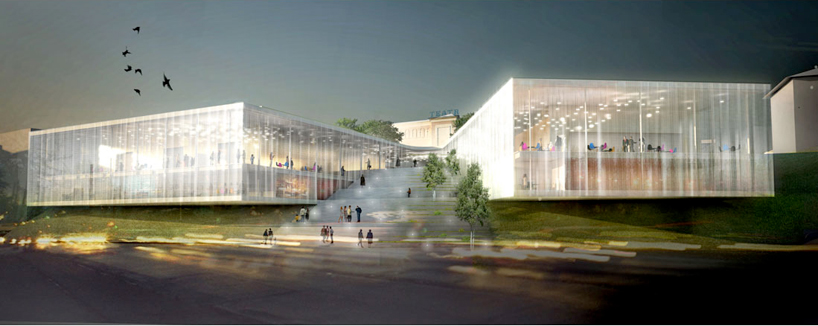
 fiscal model
fiscal model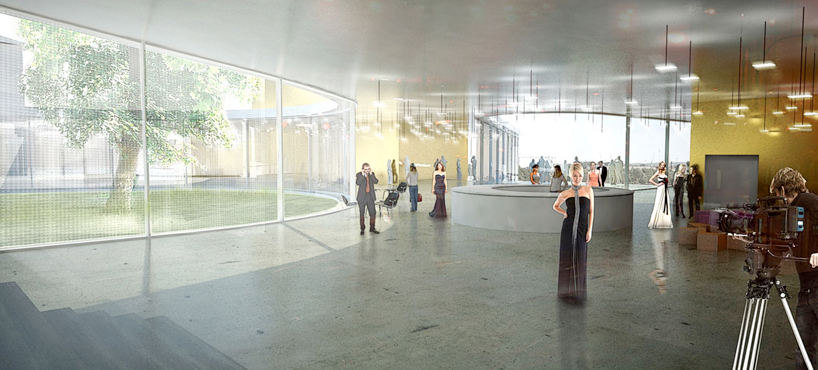 rendered foyer space
rendered foyer space  rendered circulation space
rendered circulation space theater
theater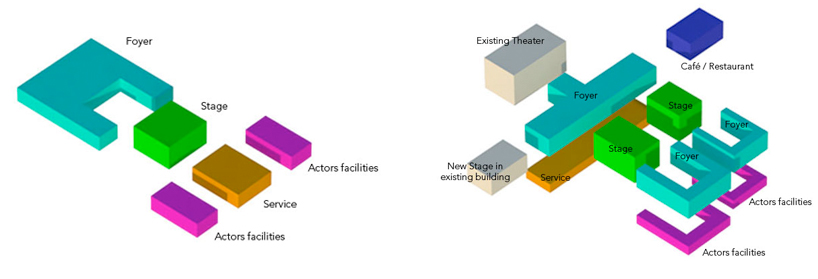 (left) traditional theater build-up (right) teatri polski
(left) traditional theater build-up (right) teatri polski (from left to right) the old theater, connecting to the existing stage in oficina, connecting to the new stages, connecting to the new restaurant, the new foyer is connecting all of the new functions
(from left to right) the old theater, connecting to the existing stage in oficina, connecting to the new stages, connecting to the new restaurant, the new foyer is connecting all of the new functions site plan
site plan floor plan / level 0
floor plan / level 0 floor plan / level -1
floor plan / level -1 stage configurations
stage configurations
