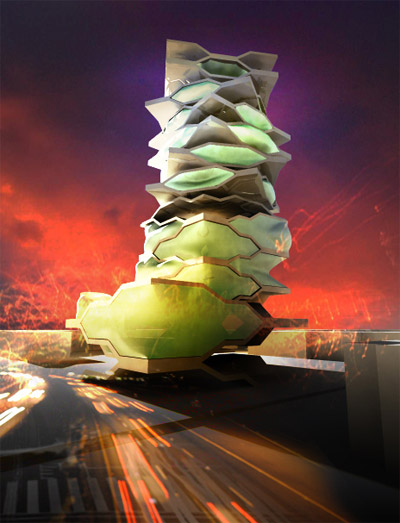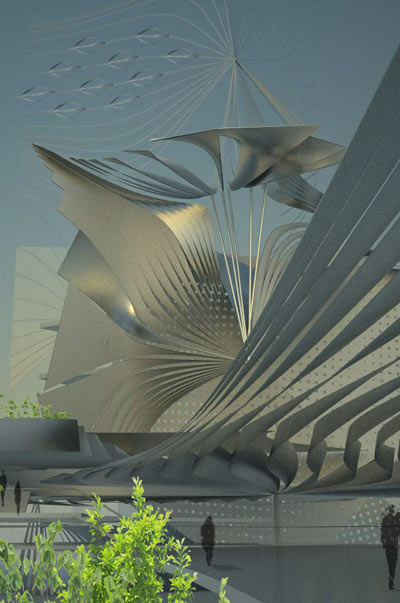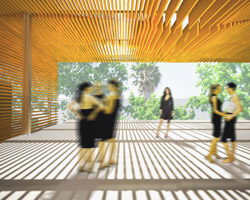KEEP UP WITH OUR DAILY AND WEEKLY NEWSLETTERS
PRODUCT LIBRARY
the minimalist gallery space gently curves at all corners and expands over three floors.
kengo kuma's qatar pavilion draws inspiration from qatari dhow boat construction and japan's heritage of wood joinery.
connections: +730
the home is designed as a single, monolithic volume folded into two halves, its distinct facades framing scenic lake views.
the winning proposal, revitalizing the structure in line with its founding principles, was unveiled during a press conference today, june 20th.
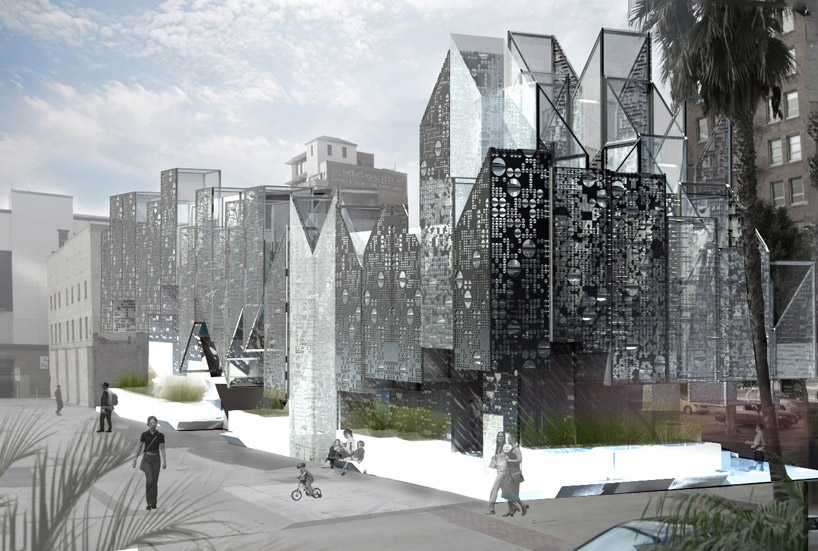
 shifting containers
shifting containers open courtyard
open courtyard o-ring facade detail
o-ring facade detail site plan
site plan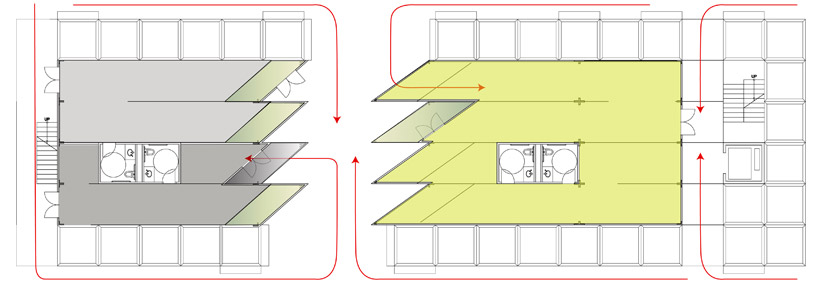 floor plan / level 0
floor plan / level 0 floor plan / level 1
floor plan / level 1 floor plan / level 2
floor plan / level 2 floor plan / level 3
floor plan / level 3 roof plan
roof plan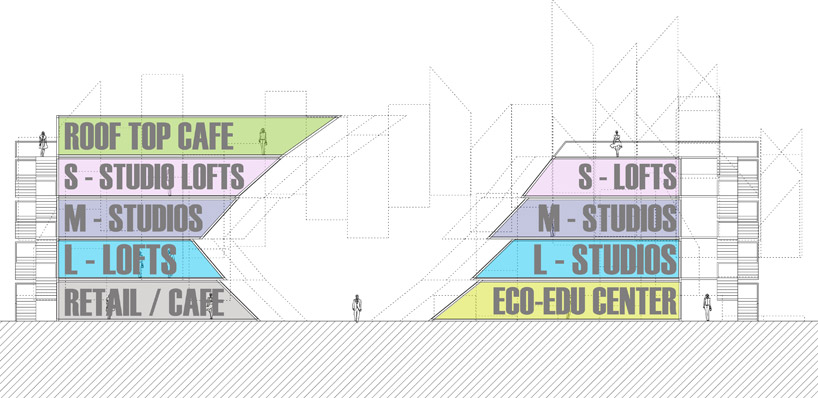 section
section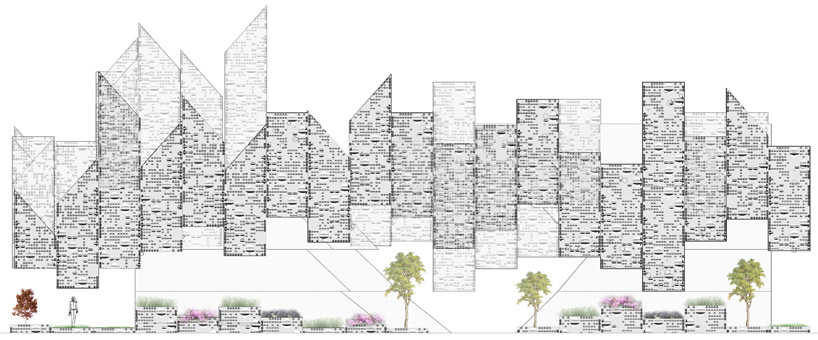 elevation
elevation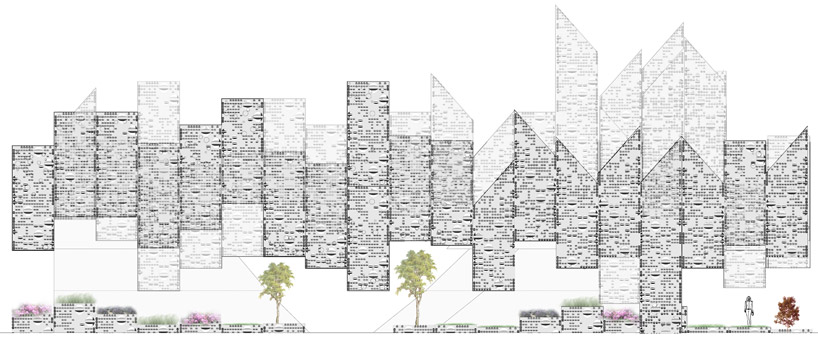 elevation
elevation energy diagram
energy diagram diagram of container sizes
diagram of container sizes diagram of planter and seating containers
diagram of planter and seating containers




