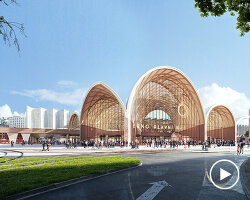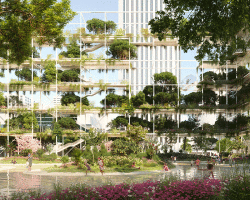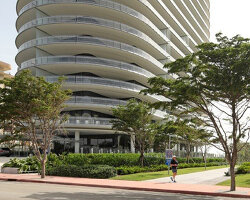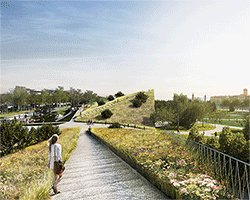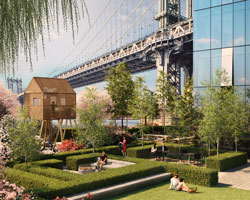KEEP UP WITH OUR DAILY AND WEEKLY NEWSLETTERS
PRODUCT LIBRARY
the minimalist gallery space gently curves at all corners and expands over three floors.
kengo kuma's qatar pavilion draws inspiration from qatari dhow boat construction and japan's heritage of wood joinery.
connections: +730
the home is designed as a single, monolithic volume folded into two halves, its distinct facades framing scenic lake views.
the winning proposal, revitalizing the structure in line with its founding principles, was unveiled during a press conference today, june 20th.
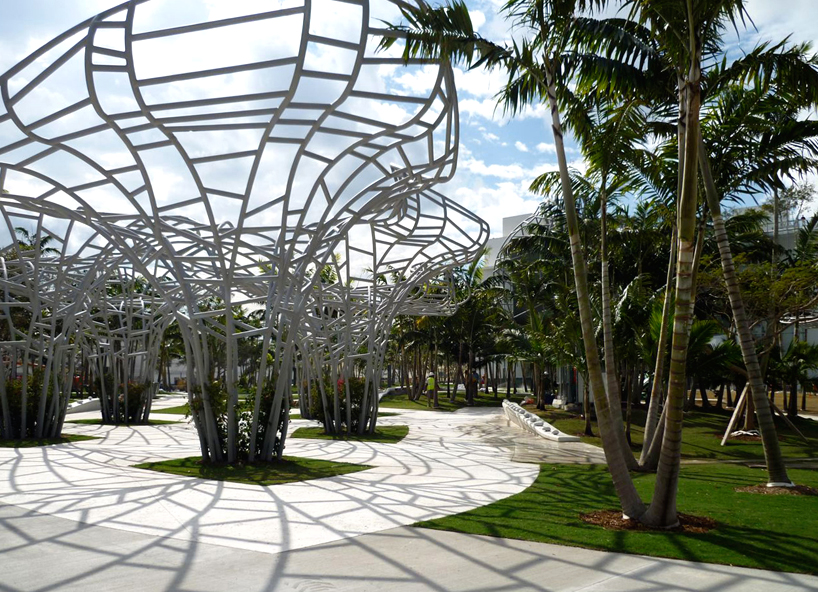
 pergolas
pergolas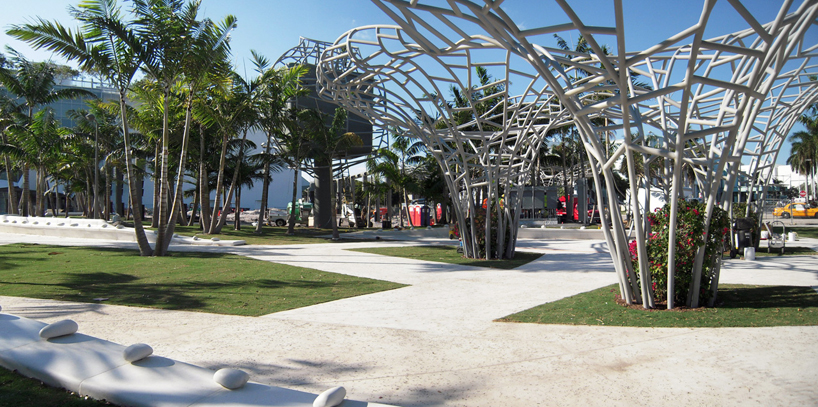 projection tower in the center
projection tower in the center detail
detail wide view of the park
wide view of the park seating along the pathway
seating along the pathway
 from above
from above
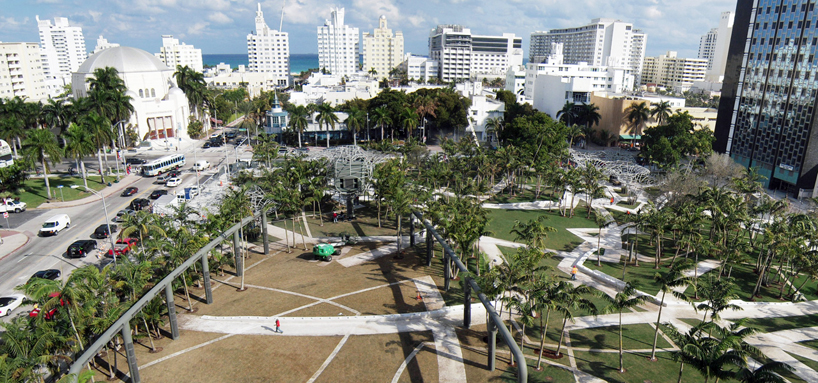 fly by view
fly by view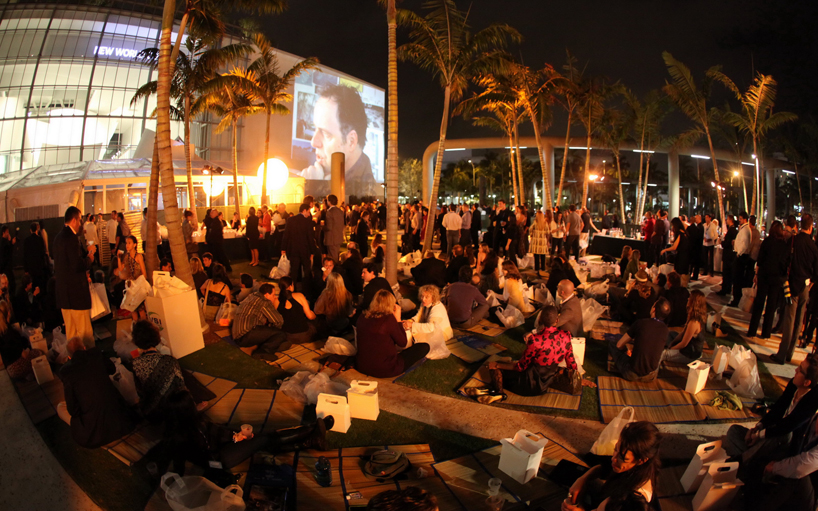 the park hosting a projection on opening night
the park hosting a projection on opening night site plan
site plan site map
site map