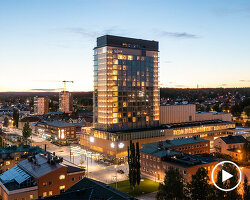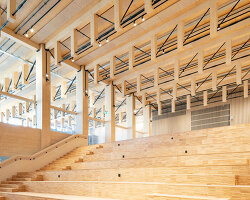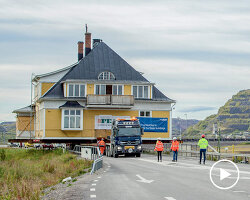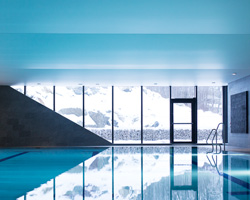KEEP UP WITH OUR DAILY AND WEEKLY NEWSLETTERS
PRODUCT LIBRARY
the apartments shift positions from floor to floor, varying between 90 sqm and 110 sqm.
the house is clad in a rusted metal skin, while the interiors evoke a unified color palette of sand and terracotta.
designing this colorful bogotá school, heatherwick studio takes influence from colombia's indigenous basket weaving.
read our interview with the japanese artist as she takes us on a visual tour of her first architectural endeavor, which she describes as 'a space of contemplation'.
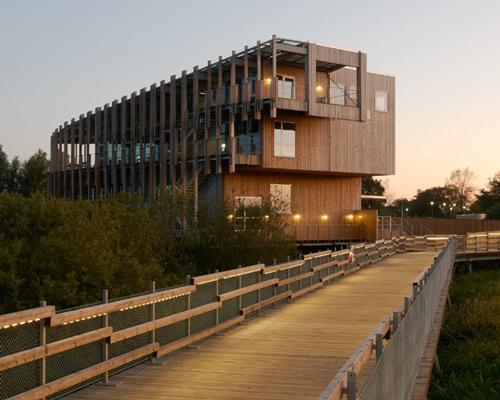
 timber bridge leading to the center image © åke e:son lindman
timber bridge leading to the center image © åke e:son lindman lower and upper bridge image © åke e:son lindman
lower and upper bridge image © åke e:son lindman cafe image © åke e:son lindman
cafe image © åke e:son lindman stairs leading to observation terrace image © åke e:son lindman
stairs leading to observation terrace image © åke e:son lindman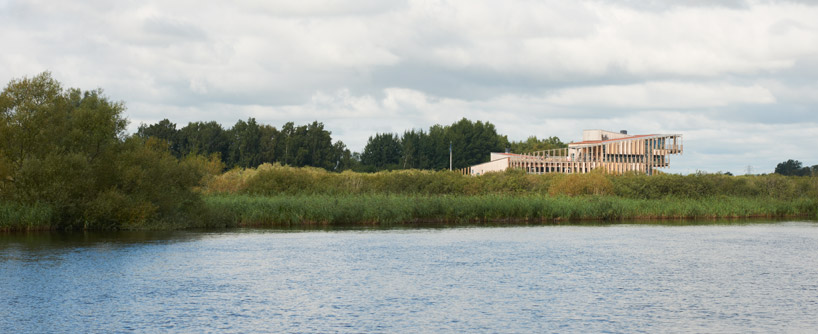 view from the river helge image © åke e:son lindman
view from the river helge image © åke e:son lindman aerial view image ©
aerial view image ©  site plan
site plan floor plan / level 0
floor plan / level 0 floor plan / level 1
floor plan / level 1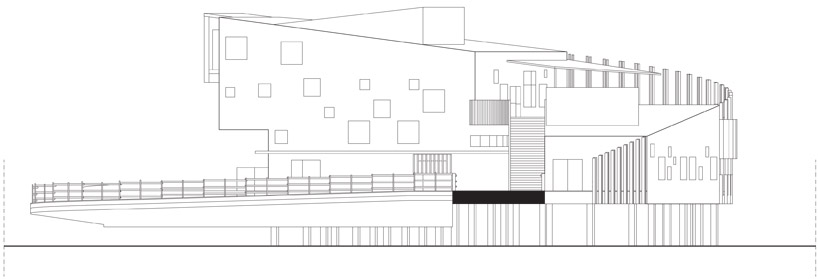 section
section axonometric
axonometric