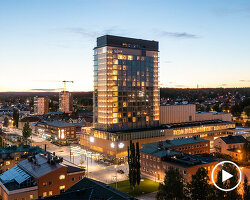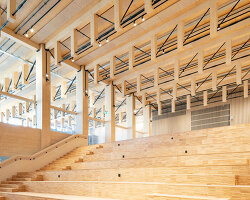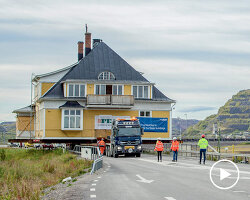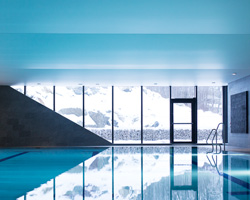KEEP UP WITH OUR DAILY AND WEEKLY NEWSLETTERS
PRODUCT LIBRARY
the minimalist gallery space gently curves at all corners and expands over three floors.
kengo kuma's qatar pavilion draws inspiration from qatari dhow boat construction and japan's heritage of wood joinery.
connections: +730
the home is designed as a single, monolithic volume folded into two halves, its distinct facades framing scenic lake views.
the winning proposal, revitalizing the structure in line with its founding principles, was unveiled during a press conference today, june 20th.
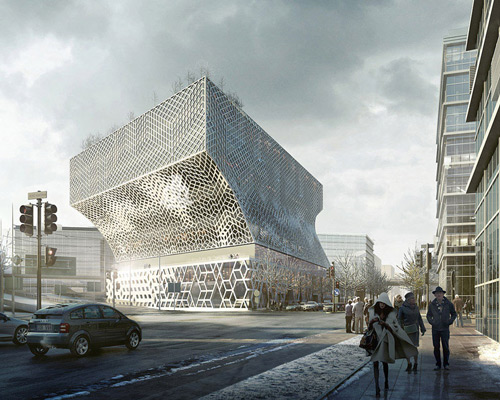
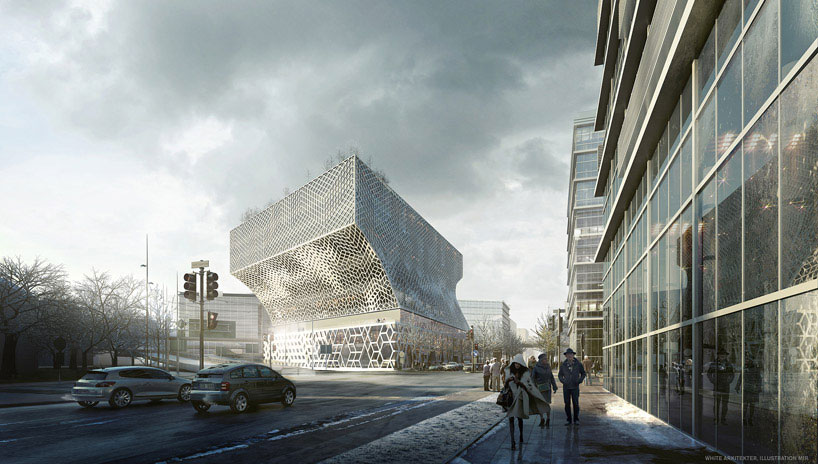 street viewimage © white arkitekter
street viewimage © white arkitekter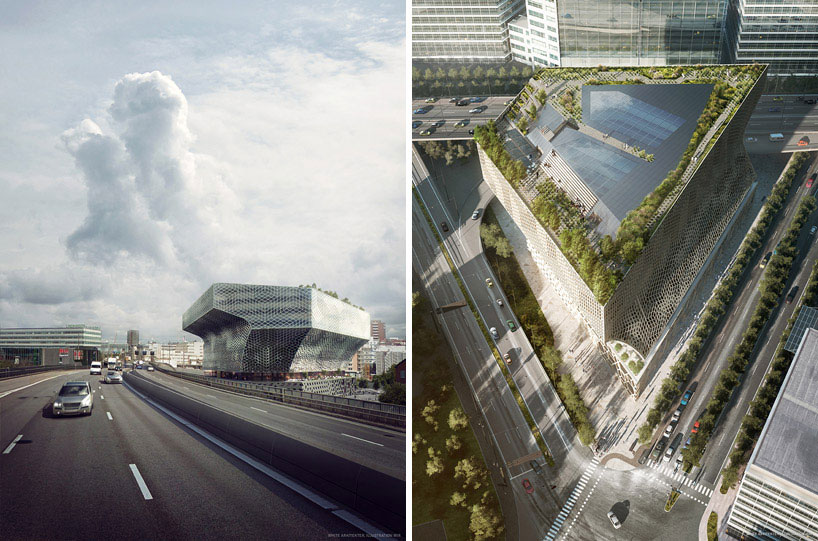 (left) park 1 cantilevers over a major highway (right) an aerial view of the green parkimage © white arkitekter
(left) park 1 cantilevers over a major highway (right) an aerial view of the green parkimage © white arkitekter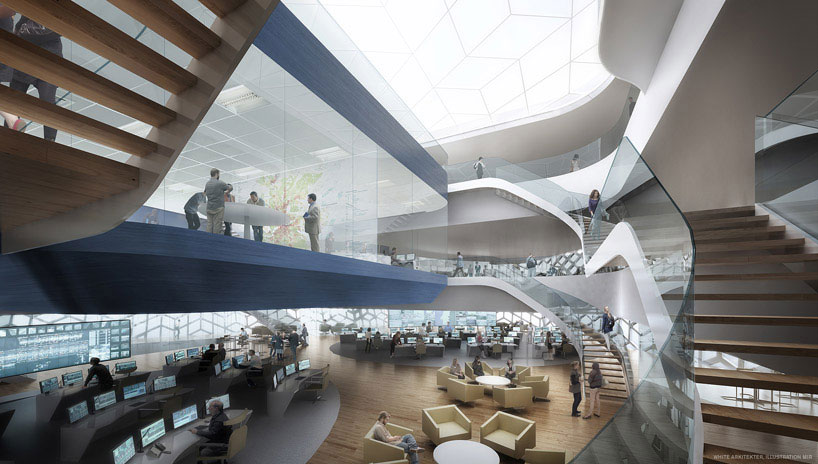 interior viewsimage © white arkitekter
interior viewsimage © white arkitekter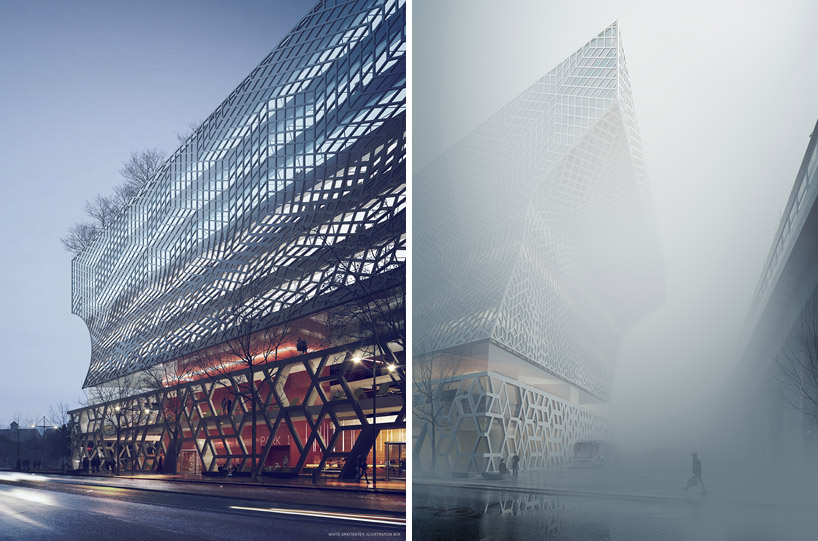 (left) night view of the perforated skin (right) the double layered facade is informed by the patterning of a circuit boardimage © white arkitekter
(left) night view of the perforated skin (right) the double layered facade is informed by the patterning of a circuit boardimage © white arkitekter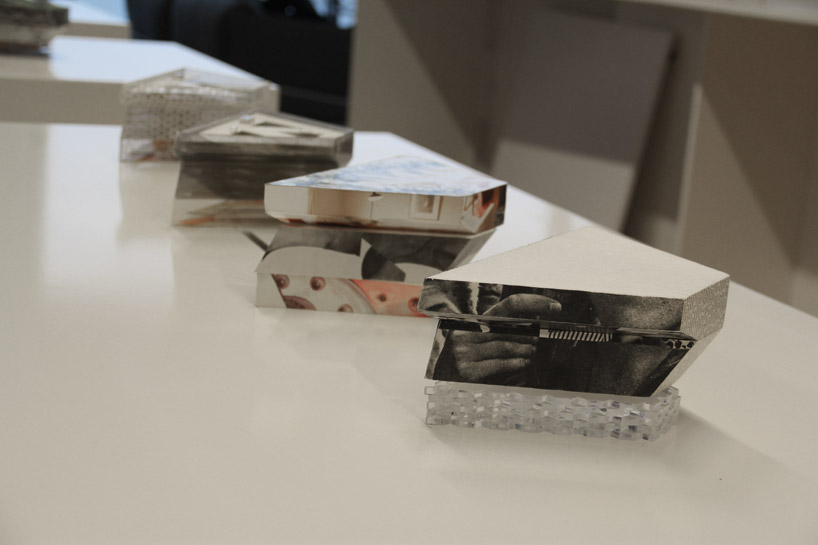 various iterations of the dynamic building envelopeimage © designboom
various iterations of the dynamic building envelopeimage © designboom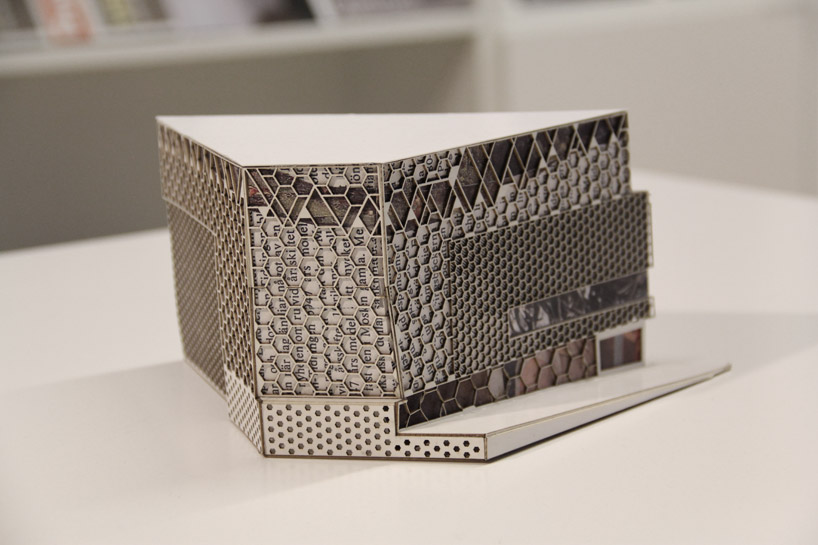 various versions of the facade were on display during designboom’s studio visit to white arkitekterimage © designboom
various versions of the facade were on display during designboom’s studio visit to white arkitekterimage © designboom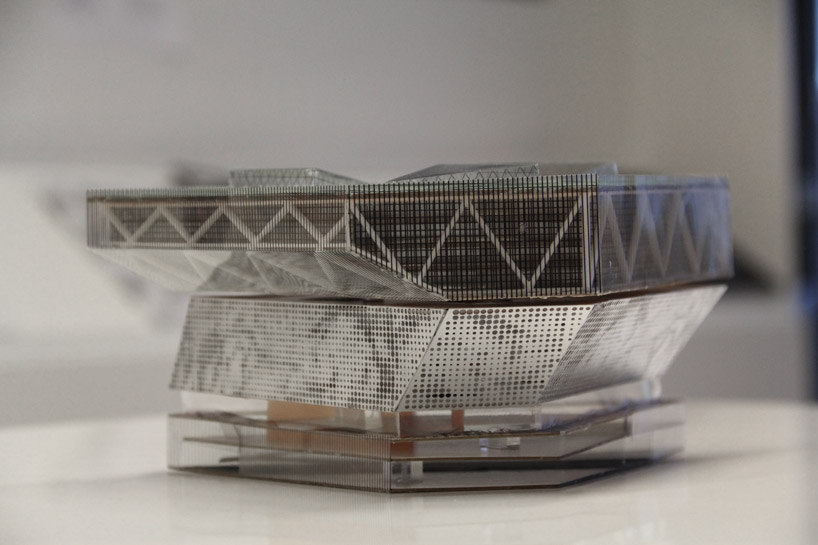 the layered program is enlivened by a setback and cantilevered exteriorimage © designboom
the layered program is enlivened by a setback and cantilevered exteriorimage © designboom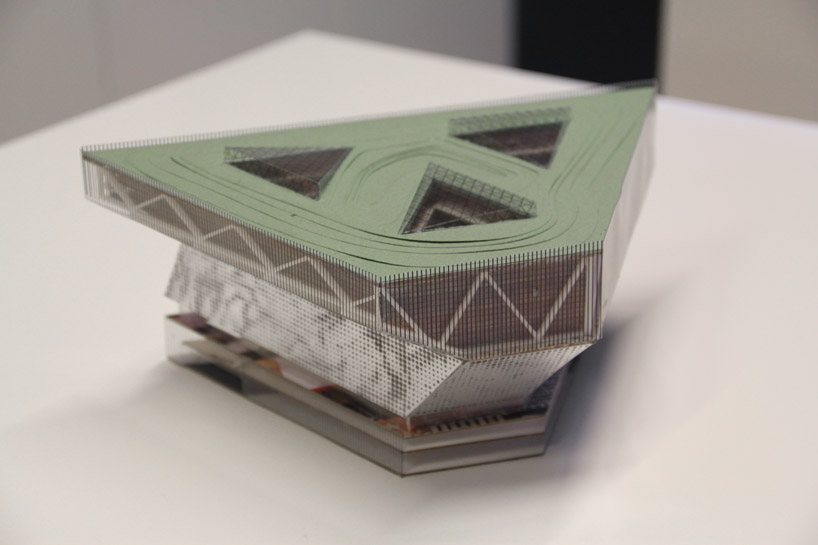 a rooftop park was an integral park of the design from the early stagesimage © designboom
a rooftop park was an integral park of the design from the early stagesimage © designboom 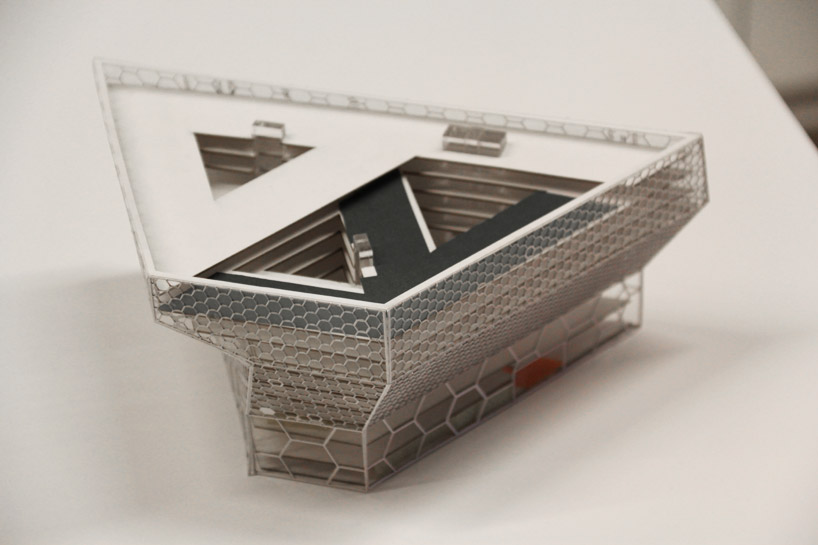 part of the design process was orchestrating the private offices and integrated public spaceimage © designboom
part of the design process was orchestrating the private offices and integrated public spaceimage © designboom 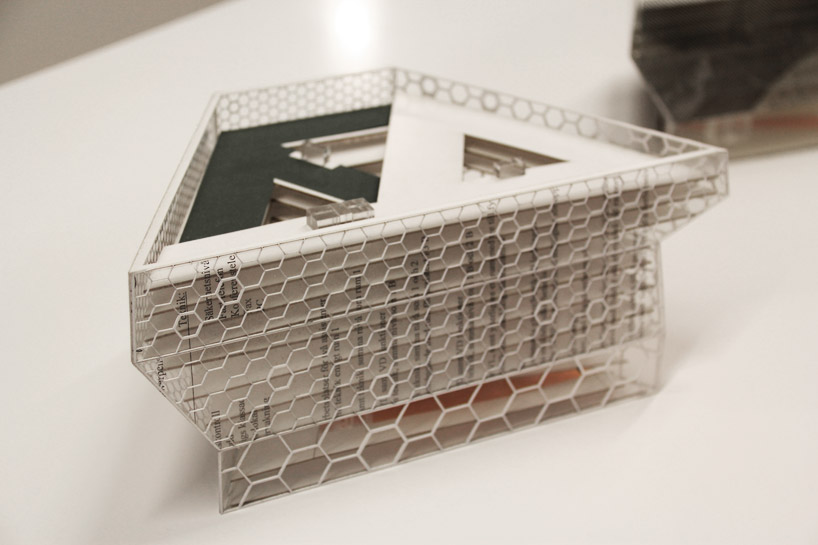 image © designboom
image © designboom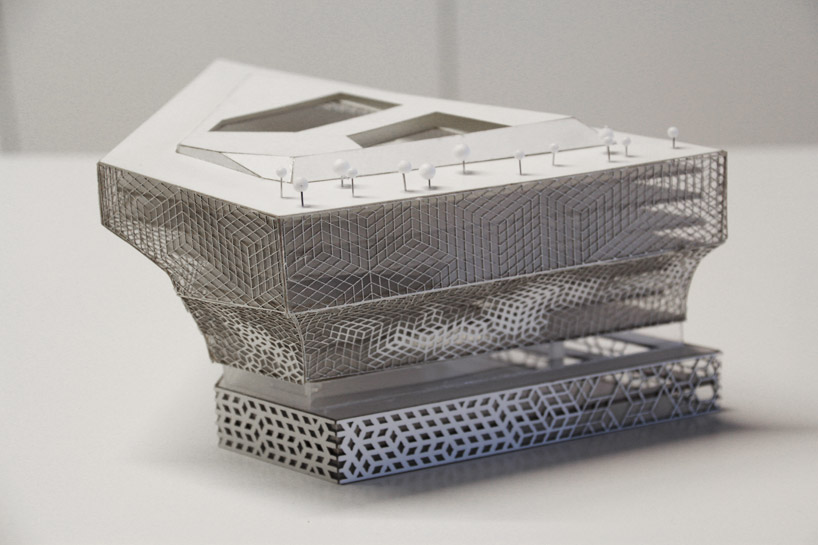 circuit boards are characterized by combinable, repeating motifsimage © designboom
circuit boards are characterized by combinable, repeating motifsimage © designboom