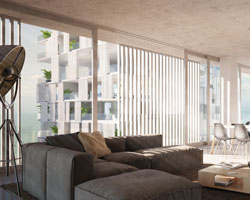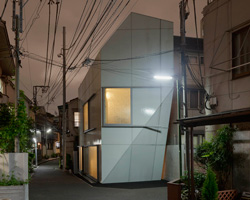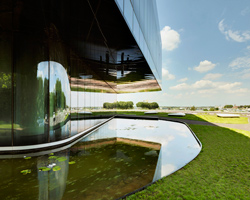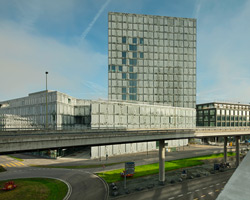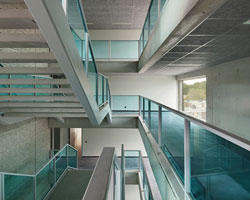KEEP UP WITH OUR DAILY AND WEEKLY NEWSLETTERS
PRODUCT LIBRARY
the apartments shift positions from floor to floor, varying between 90 sqm and 110 sqm.
the house is clad in a rusted metal skin, while the interiors evoke a unified color palette of sand and terracotta.
designing this colorful bogotá school, heatherwick studio takes influence from colombia's indigenous basket weaving.
read our interview with the japanese artist as she takes us on a visual tour of her first architectural endeavor, which she describes as 'a space of contemplation'.

 exterior
exterior the upper level cantilevers beyond ground floor footprint
the upper level cantilevers beyond ground floor footprint (left) rounded corners (right) mirrored underside of cantilever reflects the environment
(left) rounded corners (right) mirrored underside of cantilever reflects the environment skylight above stairway
skylight above stairway central core + atrium
central core + atrium (left) spaces separated with glass partitions for maximum transparency (right) spaces are accessed from a corridor which wraps the central core
(left) spaces separated with glass partitions for maximum transparency (right) spaces are accessed from a corridor which wraps the central core sliding glass partitions
sliding glass partitions view from upper level
view from upper level