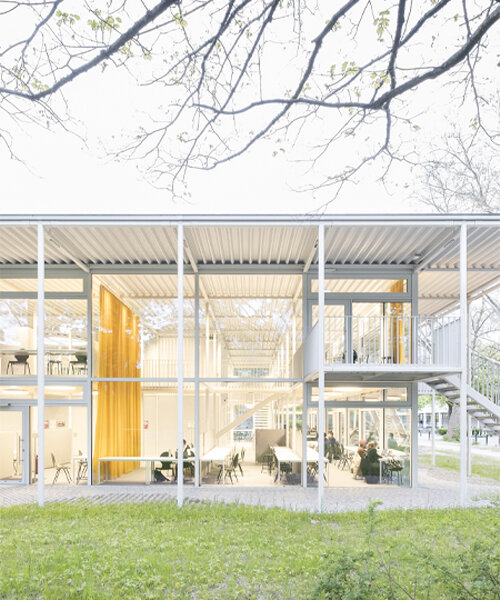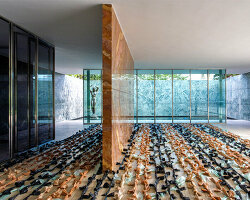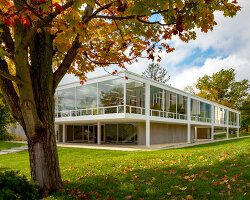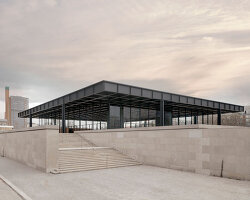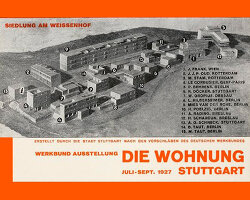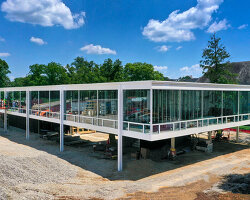EUmiesAwards announces its 2024 winners
Fundació Mies van der Rohe and the European Commission announce the Winners of the 2024 edition of the EU Prize for Contemporary Architecture / Mies van der Rohe Awards. The two awarded projects – winners of the Architecture and Emerging Architecture prizes — have been chosen from an initial group of 362 nominated works, following the Prize jury’s emphasis of architecture that explores the potential to shift mindsets and policies, as well as the importance of fostering inclusivity. Read on as we outline and deep dive into the EUmiesAwards 2024 Winners.
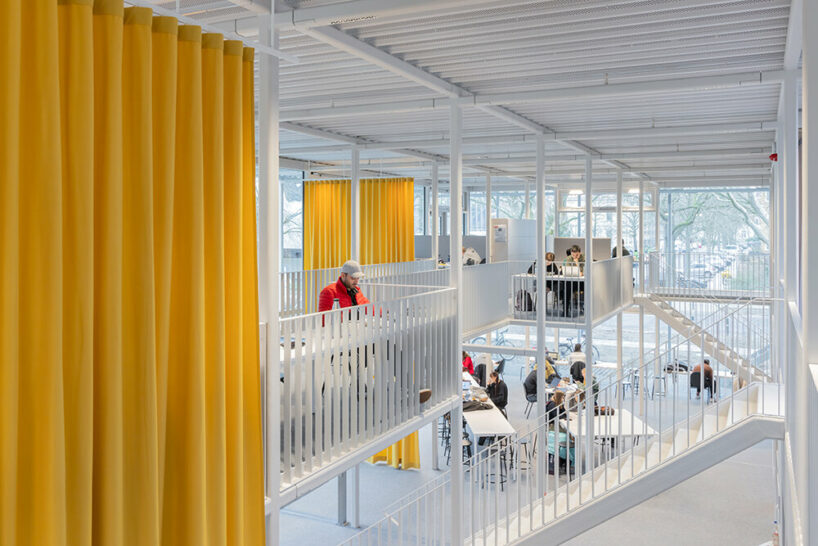
Study Pavilion on the campus of the Technical University of Braunschweig | image © Iwan Baan
Winner of the Architecture Prize
Study Pavilion on the campus of the Technical University of Braunschweig, Germany
by: Gustav Düsing and Max Hacke
The 2024 Winner of the Architecture Prize is the Study Pavilion on the campus of the Technical University of Braunschweig, Germany, by architects Gustav Düsing and Max Hacke. The authors, founded their studios in Berlin in 2015 and won the competition to build the study centre in 2015. They are the youngest winners of the EUmies Awards Architecture Prize. The Study Pavilion is awarded for its ability to challenge the constraints and imagery of sustainability, creating a welcoming and playful environment for study, collaboration and community gathering through an uncompromising and carefully detailed structure. It has taken a clear architectural idea, scrutinized it and pushed it to the limit; more than being a building, it could be understood as a versatile system, merging technological inventions with a flexible and reusable principle.
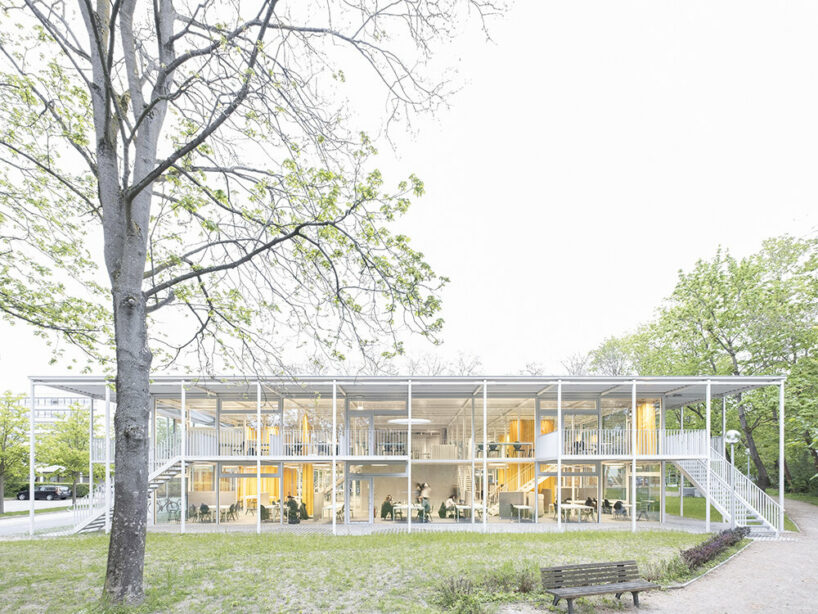
the two-story building provides student work spaces for all faculties | image © Iwan Baan
The two-story building provides student work spaces for all faculties. Situated on the central campus directly on a river, the pavilion forms a new landmark on the main axis along the Audimax, the historic main building and the Forum Square, thus integrating into the existing pathway of the campus. Its compact volume with a square plan offers an open space concept with an indeterminate groundfloor and a first floor consisting of several platforms and bridges extending outdoors. Decentralized access via nine doors and nine stairs zones the space, blending circulation zones and usable spaces. The building is wrapped in a shaded floor-to-ceiling glass facade that provides views of the natural landscape and campus plaza.
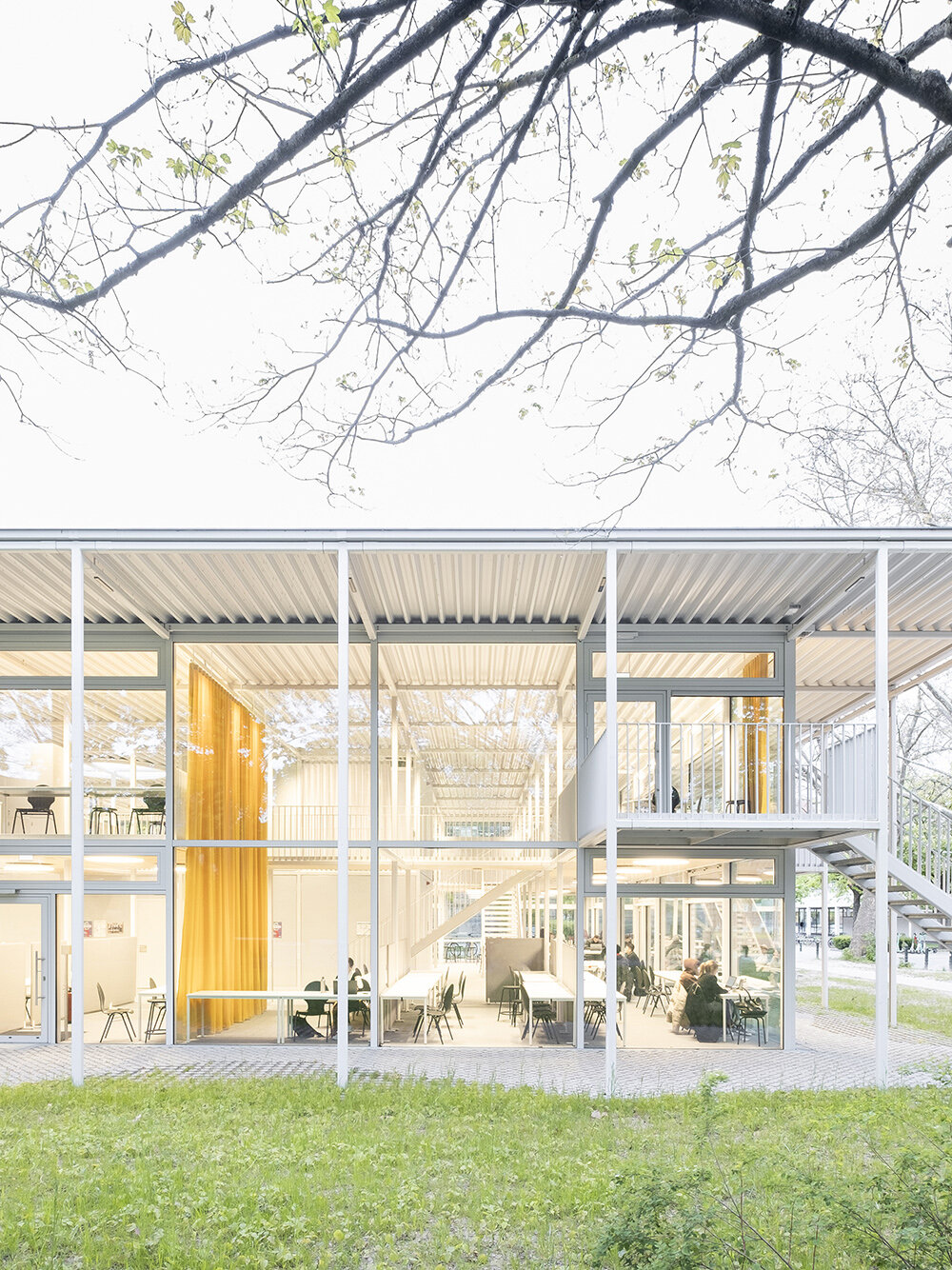
wrapped in a shaded floor-to-ceiling glass facade | image © Iwan Baan
The post-pandemic academic world is subject to constant change, and the study pavilion as a social space offers answers to the question of what role the university campus can play in the future when lectures and presentations take place in digital space, and AI challenges classical learning models. The building’s organizing principle follows the idea of a superstructure that allows for constant reconfiguration of the floor plan. This flexibility in the floor plan makes the building ephemeral and responsive, ensuring its relevance for a long time. To create a sense of community transcending individual subjects, the architects created a space of equal value throughout, with no spatial separation between floors and equal access to daylight. Instead of fixed walls, zones were developed that are accessed by their stairs and entrances, creating distinct areas that invite a variety of activities. From double-height clearings to intimate retreats and presentation spaces.
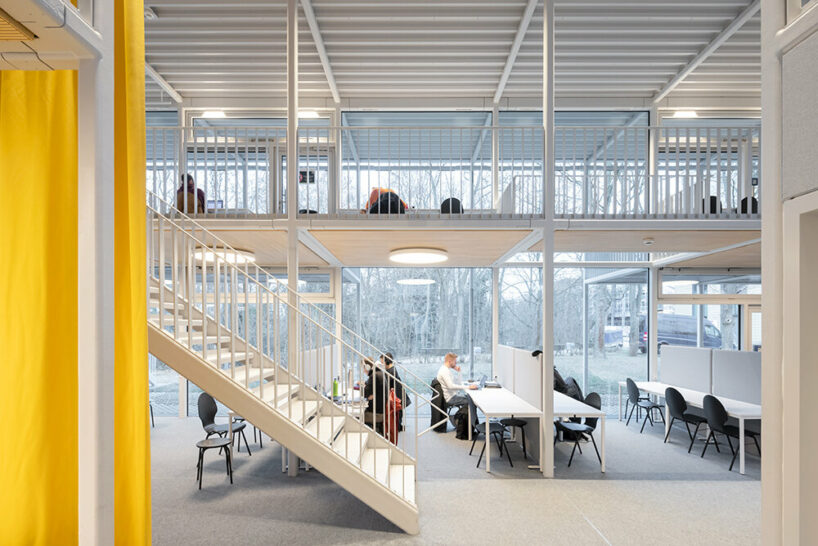
creating an ephemeral and responsive design | image © Iwan Baan
The slender steel-wood hybrid structure is fully demountable and follows the principle of ‘design for dissasambly’. The primary support structure, consisting of beams and columns, is modular and built on a square grid of 3 x 3 m, consisting of the same square hollow section of 10 x 10 cm. The wooden ribbed decks inserted in the beam frames are not mechanically connected, and the facade is not glued, so it can be dismantled. In addition to possible densification by means of further platforms, the building could also be rebuilt in a different form or at a different location, and is in line with the principle of the ‘future material depot’, in which not only building materials can be reused, but entire architectural elements such as facade panels, stairs and platforms find a new use in the sense of ‘circular construction’.
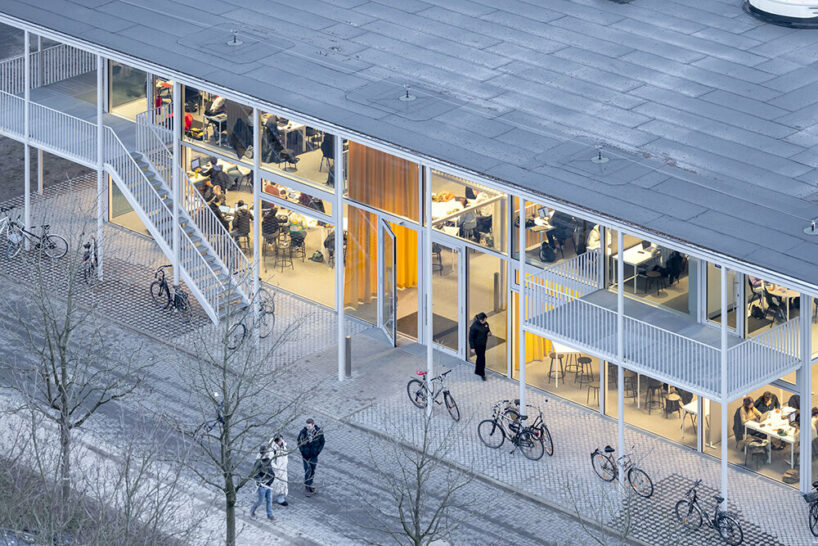
image © Iwan Baan
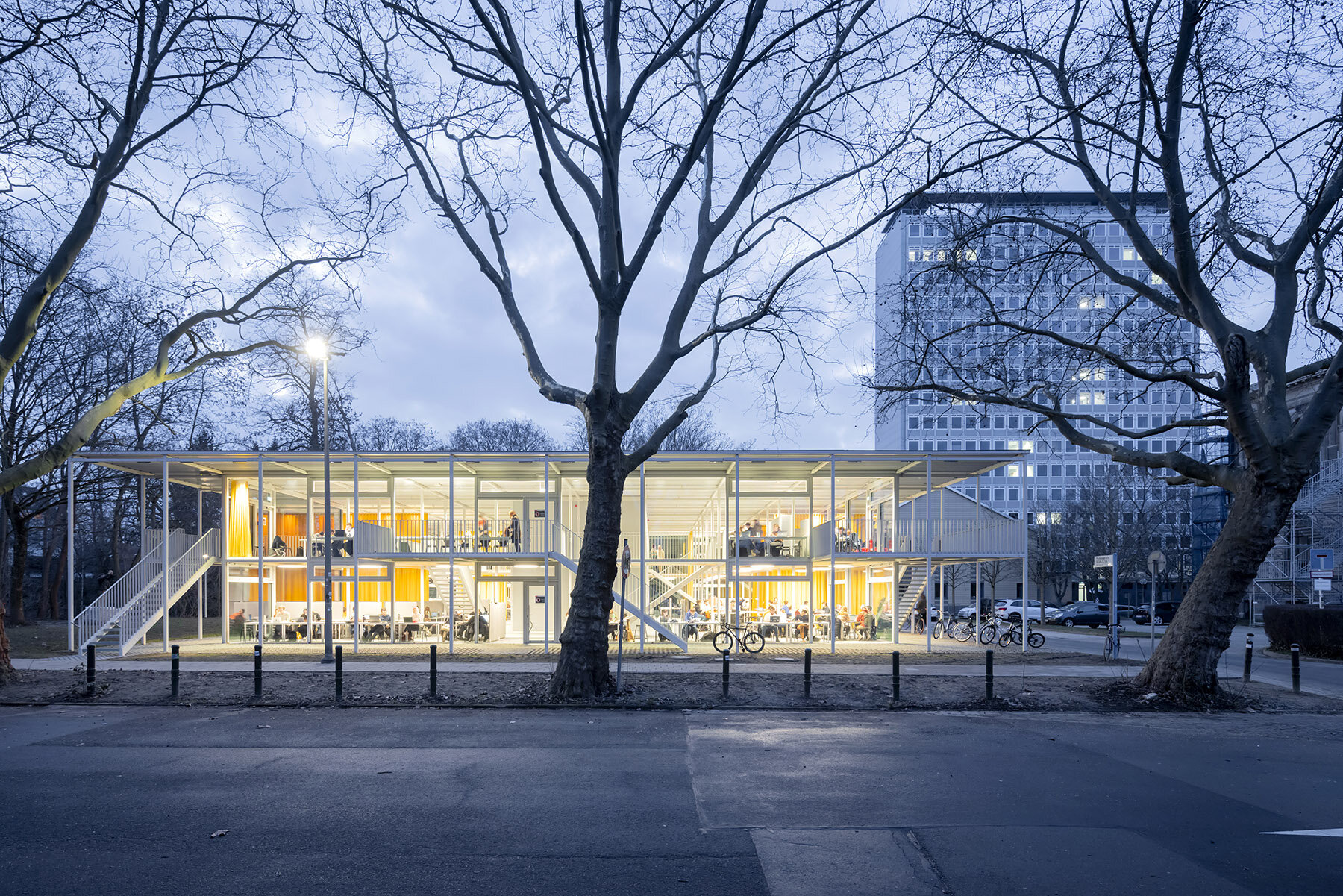
image © Iwan Baan
Winner of the Emerging Architecture Prize
Gabriel García Márquez Library in Barcelona, Spain
by: SUMA Arquitectura
The 2024 Winner of the Emerging Architecture Prize is the Gabriel García Márquez Library in Barcelona by SUMA Arquitectura founded by Elena Orte and Guillermo Sevillano in Madrid. The authors founded their studio in 2005 and won the competition to build the library in 2015. The García Márquez is a pioneering and landmark library that culminates a three-decade plan building these facilities in Barcelona. It serves a working class and vindictive neighborhood, lacking significant investment for years, that demanded its ‘people’s palace’ ever since and now enjoys the ‘best new library in the world’, according to IFLA. This wooden structure unfolds as a rich sequence of monumental and domestic spaces that welcome neighbors and citizens, providing them with comfortable atmospheres for learning, teamwork, and community engagement. With meticulous attention to detail, the authors have thoroughly examined and pushed the library program to its fullest potential.
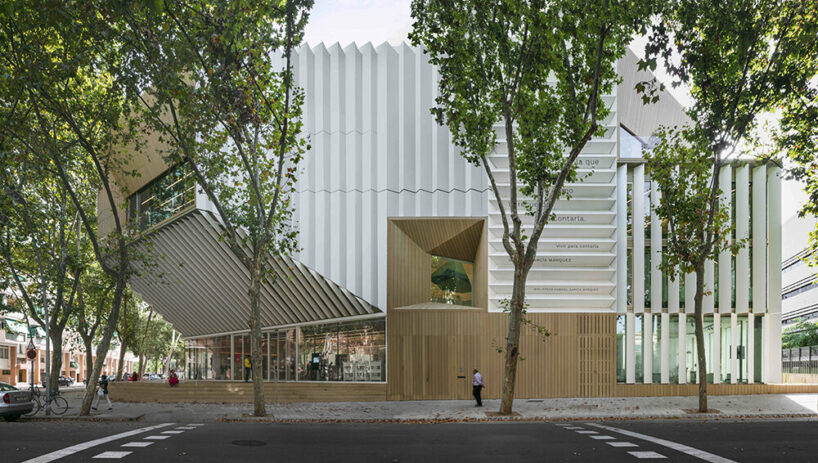
Gabriel García Márquez Library | image © Jesús Granada
The library’s sculpted form evokes blocks of stacked books with folded pages. It sits on an elevated plaza that allows fluid pedestrian circulation around and cantilevers over the open area, creating an urban lounge that extends the pedestrian and cultural axis of the neighborhood, enclosed by the big existing trees. The library offers a reinterpretation of the characteristic chamfer of Barcelona’s Eixample to a street cross that is now Plaça Carmen Balcells. The 45º geometry of the chamfer is also that of the north-south axis. It crosses the entire library, with a triangular courtyard and cores and an envelope that seeks indirect light in its facades and skylights, avoids frontal views of the police station and looks at the street trees. The facility has 4,294 sqm distributed over five floors around three vertical cores and a central triangular atrium with zenithal lighting.
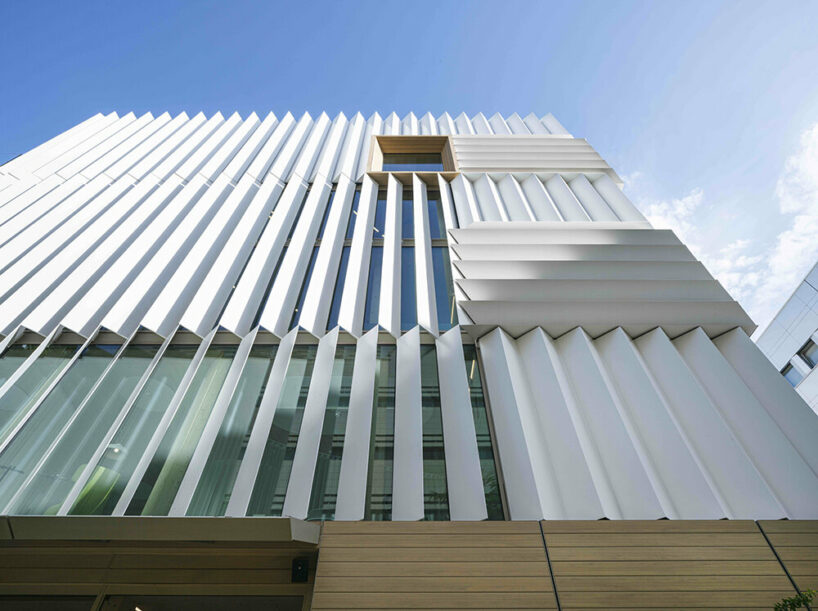
second winner of the EUmiesAwards 2024 | image © Jesús Granada
The site is a small rectangular plot at a cross of two secondary streets behind a police station. The limited footprint multiplies the number of floors without exceeding the tree canopy, and the elevated ground floor allows for light and independence of use on the lower floor through the rear garden. The building sits on three cores around a triangular courtyard, connected by different timber trusses, which house the most independent spaces and free up open-plan areas. The geometry and position of the cores activate circulation in and around the atrium, multiplying the views and itineraries through the library and turning the void into a centripetal and connective space with a spiral staircase. A programmatic research accompanied the project to redefine the contemporary library model. For its collection of ECOSYSTEMS, formal and informal situations, local and global, were analyzed and then combined and designed holistically to foster the experience of accessing, exchanging, and producing knowledge. From the Agora-Showcase to the Forum of Ideas or the Palace of Reading, the library is a landscape, a Spiral of Encounters, where anyone can find their place.
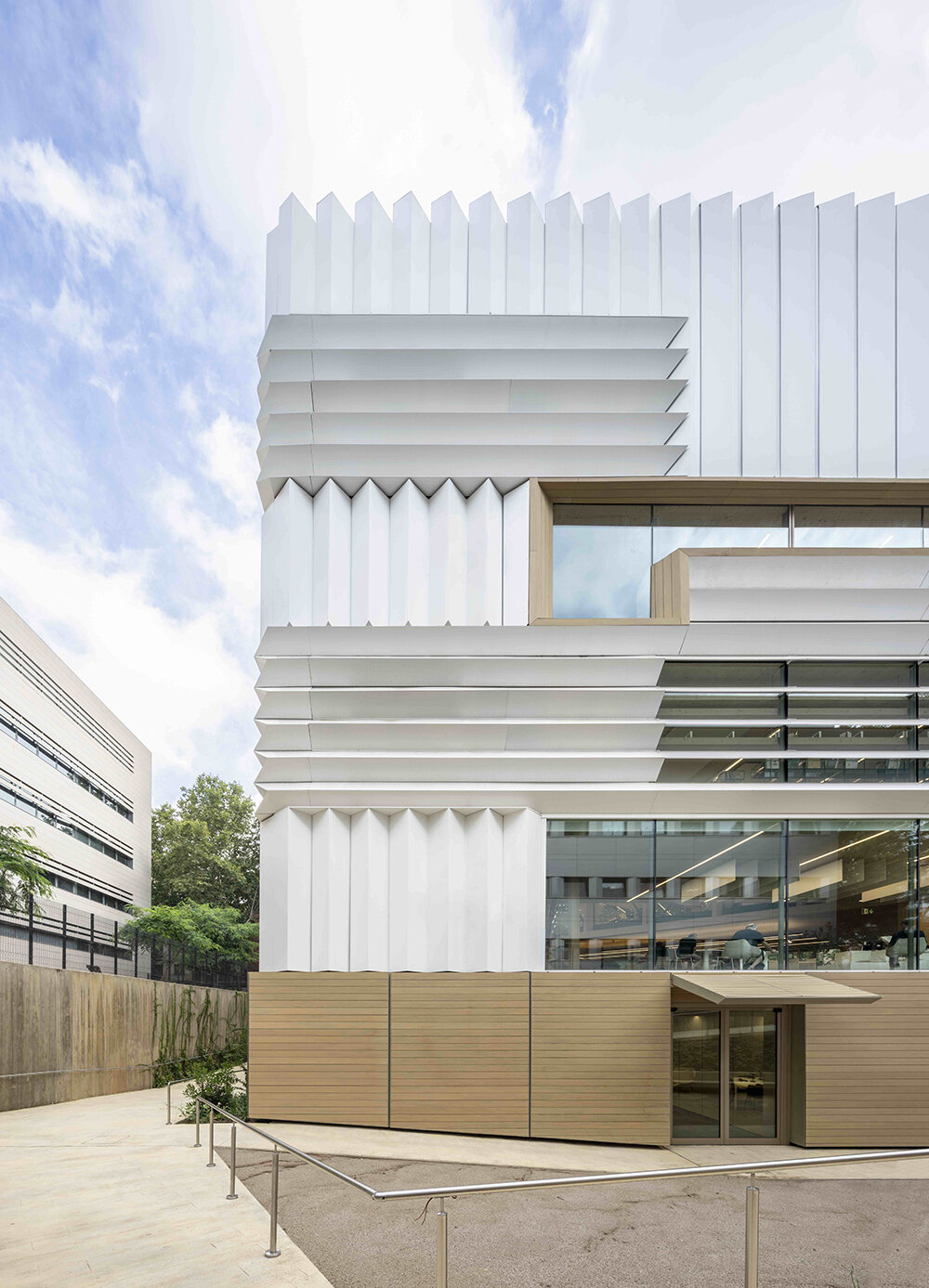
the sculpted form evokes blocks of stacked books with folded pages | image © Jesús Granada
The library features numerous energy-efficient and sustainable strategies, passive and active, accredited with a LEED Gold certification, such as the atrium that performs as a solar chimney; a lightweight, ventilated fiberglass envelope with resins that optimizes solar protection and natural lighting; industrialized and prefabricated construction systems; low emission materials and greenhouse gas storage from structural wood; photovoltaic panels; recycled rainwater, etc.… The timber structure solves the load-bearing requirements, qualifies the spaces, orients them, organizes visuals and circulations, defines their scale and character, and is designed holistically together with the rest of the architectural and programmatic elements to form a coherent ecosystem. The structural ensemble is fundamentally resolved with exposed laminated and cross-laminated timber (the largest exposed volume in Europe to date of construction), combined with singular and reinforcing steel elements and joinery and assembly proper of cabinetmakers. The result combines warmth, lightness, and visual permeability.
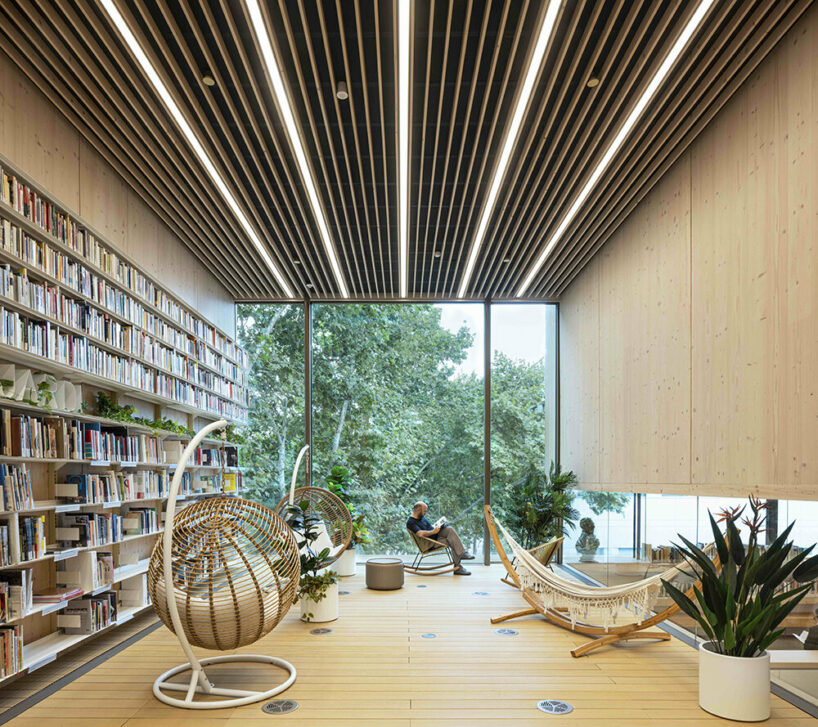
using exposed laminated and cross-laminated timber | image © Jesús Granada
The EUmiesAwards 2024 winners were announced on 25th April at the CIVA, Centre for Information, Documentation and Exhibitions on the city, architecture, landscape and urban planning in the Brussels-Capital Region, in the context of the European Conference on Architectural Policies (ECAP). On 14 May 2024, the Awards Ceremony will take place at the Mies van der Rohe Pavilion in Barcelona, in the context of the EUmies Awards Day, a day-long-event that will include lectures by the authors of the winning and finalist works, discussions with the architects, clients, policymakers and jury members; and the exhibition with the 362 works participating in the EUmies Awards 2024. This event will launch the Barcelona Architecture Weeks. After Barcelona, the exhibition will embark on its tour around Europe with an opening in Madrid at the Casa de la Arquitectura in July; and at the Architekturzentrum Wien in Vienna in October.
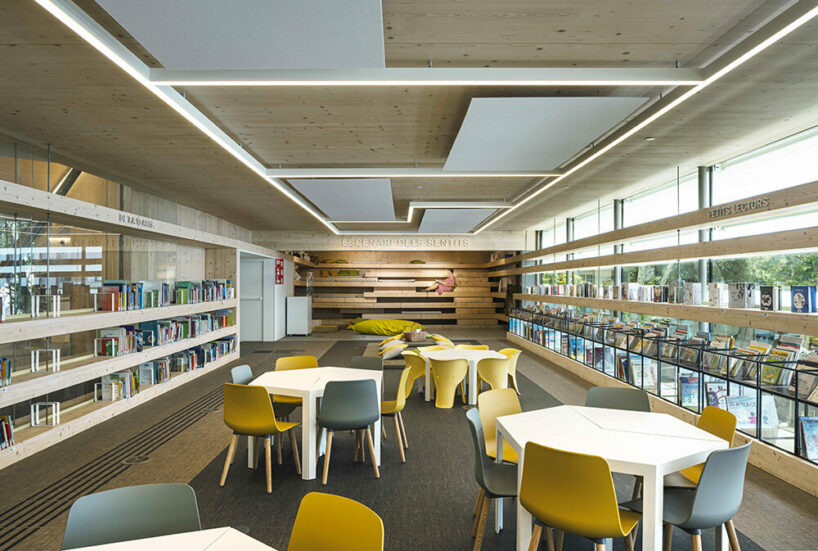
4,294 sqm distributed over five floors | image © Jesús Granada
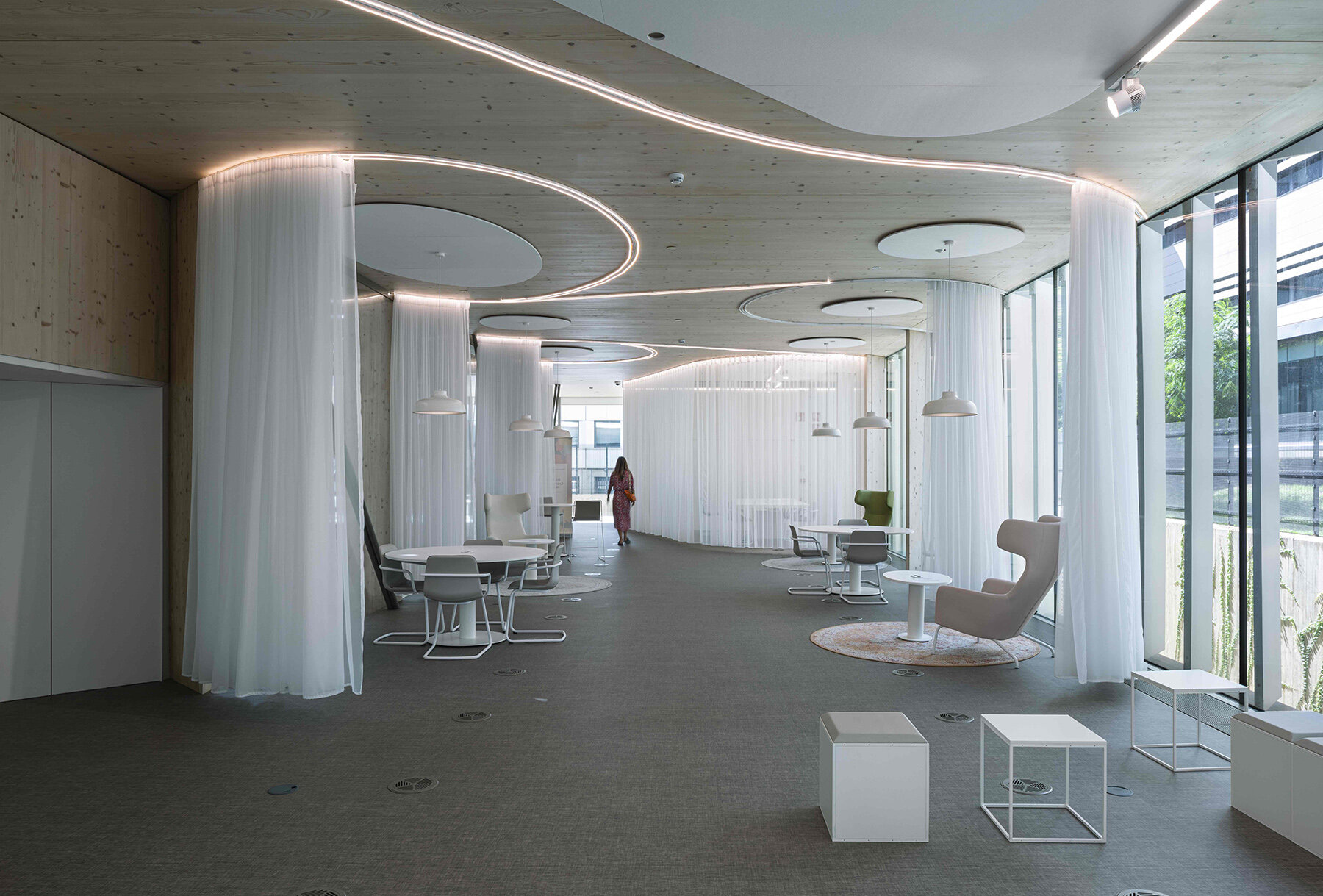
image © Jesús Granada
project info:
name: EUmiesAwards 2024 | @eumiesawards
presented by: Fundació Mies van der Rohe and the European Commission
— 2024 Winner of the Architecture Prize —
name: Study Pavilion
location: Technical University of Braunschweig, Germany
architects: Gustav Düsing and Max Hacke
client: TU Braunschweig
structural engineer: Knippers Helbig Ingenieure
construction manager: iwb ingenieure
fire consultant: Dehne Kruse Branschutzingenieure
building physics: energydesign
site area: 1,500 sqm
GFA: 1000 sqm
completion: 2023
— 2024 Winner of the Emerging Architecture Prize —
name: Gabriel García Márquez Library
location: Barcelona, Spain
architect: SUMA Arquitectura
client: BIMSA Barcelona Municipality
SUMA team: Marta Romero, Jesús López, Luis Sierra, Ana Patricia Minguito, Pablo Corroto.
María Abellán, Sara Contreras, Rita Álvarez Tabio, Miguel Ángel Maure
structural engineer: Miguel Nevado
quantity surveyor: Nuria Sáiz
construction managers: Antonio Yoldi, Miguel Ángel Orcalla
consulting ENAR facade consultants: Úrculo Ingenieros
on-site consulting: M7 Ingenieros
landscape architect: Julio Gonzalez
acoustic: Margarida ingeniería acústica
energy efficiency engineer: CABA
mies van der rohe (17)
PRODUCT LIBRARY
a diverse digital database that acts as a valuable guide in gaining insight and information about a product directly from the manufacturer, and serves as a rich reference point in developing a project or scheme.
