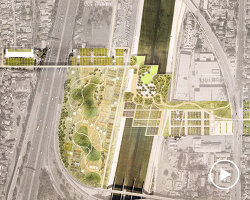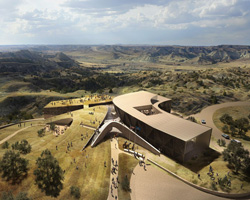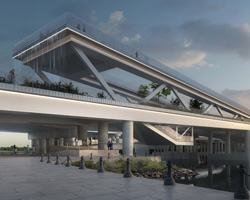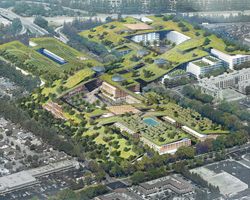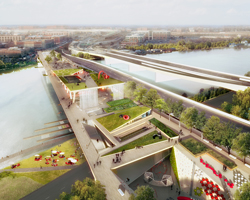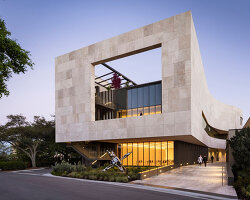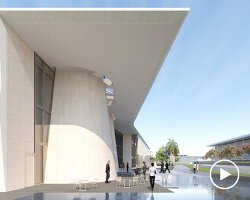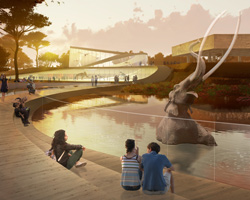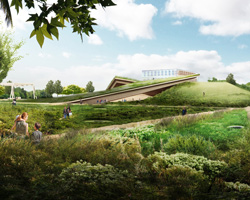KEEP UP WITH OUR DAILY AND WEEKLY NEWSLETTERS
PRODUCT LIBRARY
the apartments shift positions from floor to floor, varying between 90 sqm and 110 sqm.
the house is clad in a rusted metal skin, while the interiors evoke a unified color palette of sand and terracotta.
designing this colorful bogotá school, heatherwick studio takes influence from colombia's indigenous basket weaving.
read our interview with the japanese artist as she takes us on a visual tour of her first architectural endeavor, which she describes as 'a space of contemplation'.
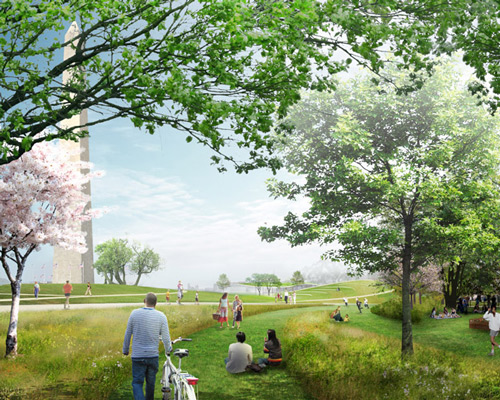
 meandering path of discovery
meandering path of discovery plaza and pavilion within the constitution gardens
plaza and pavilion within the constitution gardens view from the cafe overlooking the constitution gardens and lake
view from the cafe overlooking the constitution gardens and lake ecology – constitution gardens
ecology – constitution gardens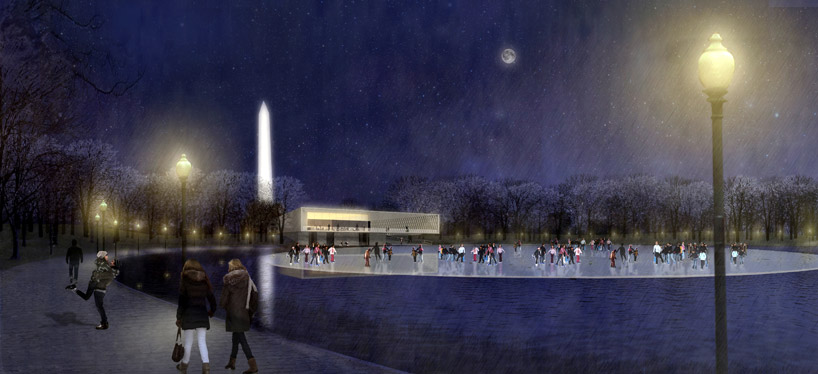 ice skating rink within the constitution gardens
ice skating rink within the constitution gardens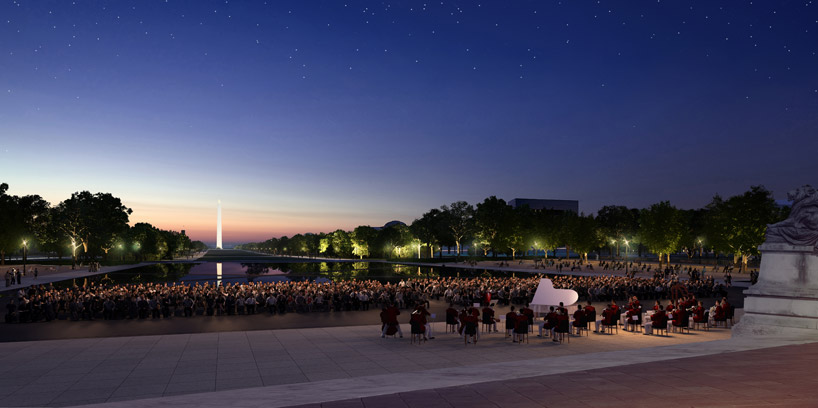 evening view from grant monument in union square
evening view from grant monument in union square view from 3rd
view from 3rd aerial view of union square
aerial view of union square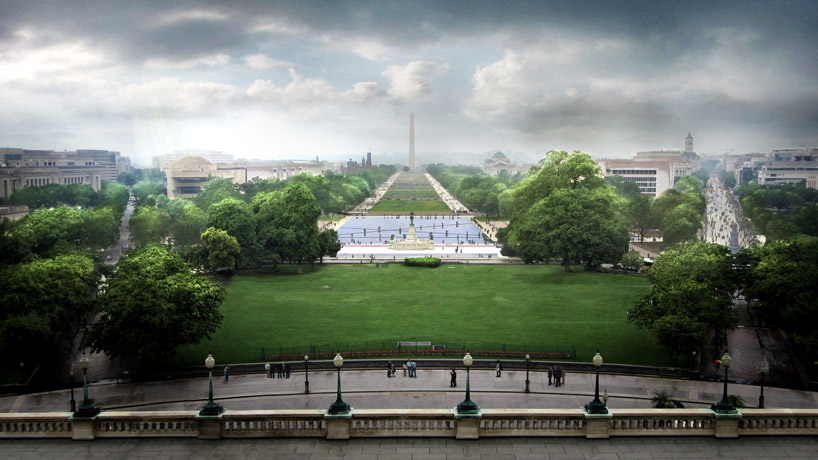 view from the speakers balcony
view from the speakers balcony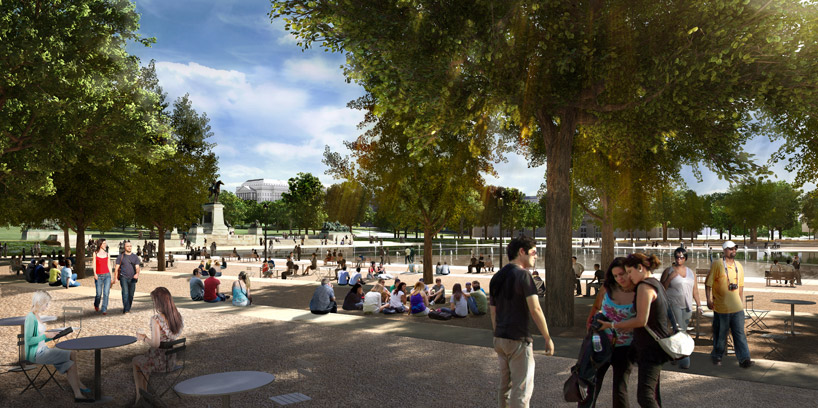 view from terraces
view from terraces framed approach of the washington monument grounds
framed approach of the washington monument grounds sylvan grove amphitheater
sylvan grove amphitheater sylvan theater
sylvan theater performance terraces
performance terraces