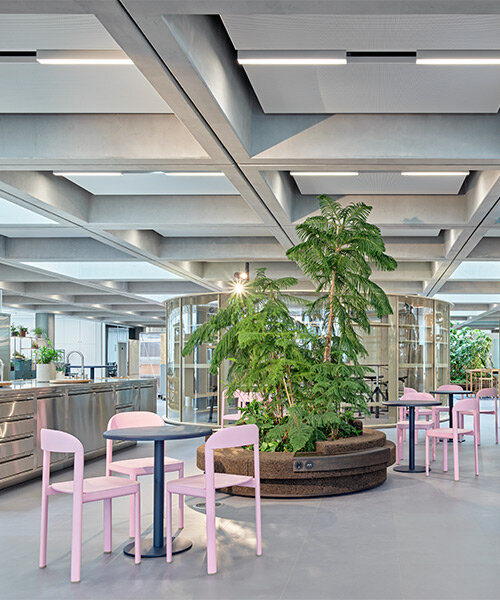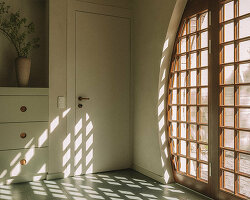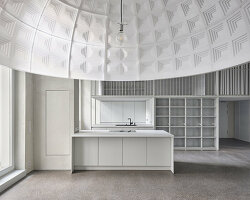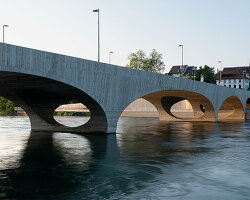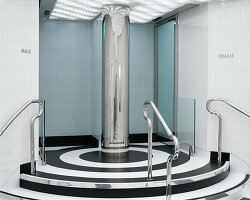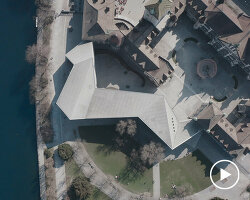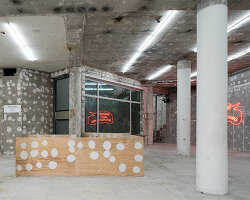christ & gantenbein’s third project on the campus
christ & gantenbein’s latest addition to roche’s campus in grenzach-wyhlen is a multifunctional building developed as a workspace for the future. marking the basel-based firm’s third completed project on the campus, following an office building and a technical building constructed in 2011, the ‘roche multifunctional workspace building’ acts as a distinctive landmark and primary point of access. as a reference to the site’s manufacturing heritage, its exterior recalls an ‘industrial palazzo’ made from prefabricated, locally sourced concrete elements, aluminum panels, mullions, transoms, and ribbon windows. a lively, rich, and eclectic interior contrasts the rigid and austere façade, filling it with an animated world of highly adaptable, custom furniture.
the ‘roche multifunctional workspace building’ marks the newest addition to roche’s campus in grenzach-wyhlen, which was established more than a century ago as its first manufacturing base near the swiss border. it now houses around 1450 employees working for roche pharma AG (germany). anchored in the campus history, christ & gantenbein’s new, multifunctional workspace building embraces change in a formal, spatial, and urbanistic reinterpretation of the firm’s architectural and cultural traditions. developed as an alternative to the traditional office and home office, the project brings people together in a workspace that epitomizes the architectural translation of the cultural shift of the ‘new ways of working.’ thanks to its spatial and conceptual transparency, the building can easily accept and absorb changes over time to accommodate novel conditions. ‘our design, quite simply, is radically open, free, non-hierarchical, and flexible. we have created a frame for many forms of collaboration and communication to unfold within its context,’ emanuel christ tells designboom in our interview (more below!).
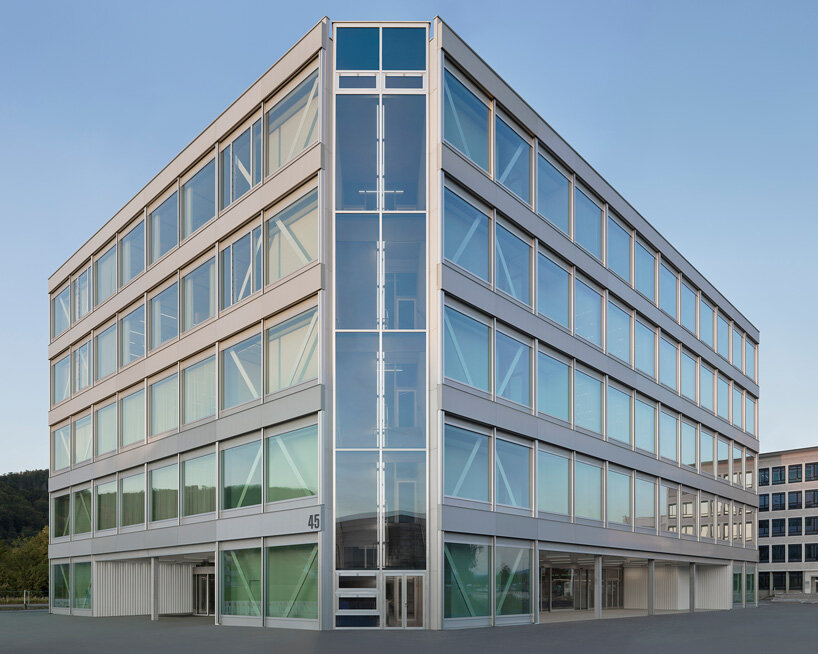 all images: roche multifunctional workspace building by christ & gantenbein, photos © walter mair, unless stated otherwise
all images: roche multifunctional workspace building by christ & gantenbein, photos © walter mair, unless stated otherwise
A FLEXIBLE multifunctional workspace building
christ & gantenbein’s new, multifunctional workspace building stands almost 25 meters high and is designed as a simple cube, whose corners appear open. this results from a typological feature that shifts infrastructural and circulatory elements to its corners, freeing up the center on all floors above ground and forming an exposed, column-free interior space. inside, an open-plan design invites unrestrained movement through its radically column-free floors, providing natural light and vistas throughout. the prefabricated, prestressed coffered-ceiling elements recall an industrial language.
the building features a publicly accessible entry hall on the ground level that opens onto a double-story forum on the first and second floors with smaller-scale pockets, followed by two levels of flexible spaces. the functional and comfortable interior allows for diverse gatherings, from the customizable 550 seat auditorium which can be partitioned into three individual halls, down to areas for hyper-concentrated, individual work. all furniture is based on a concept proposed by INCHfurniture in collaboration with christ & gantenbein; making it as flexible, modular, and updatable as possible and positioning only a select range of permanent fixtures. to find out more about the project, designboom got in touch with emanuel christ, co-founder of christ & gantenbein. read our interview in full below.
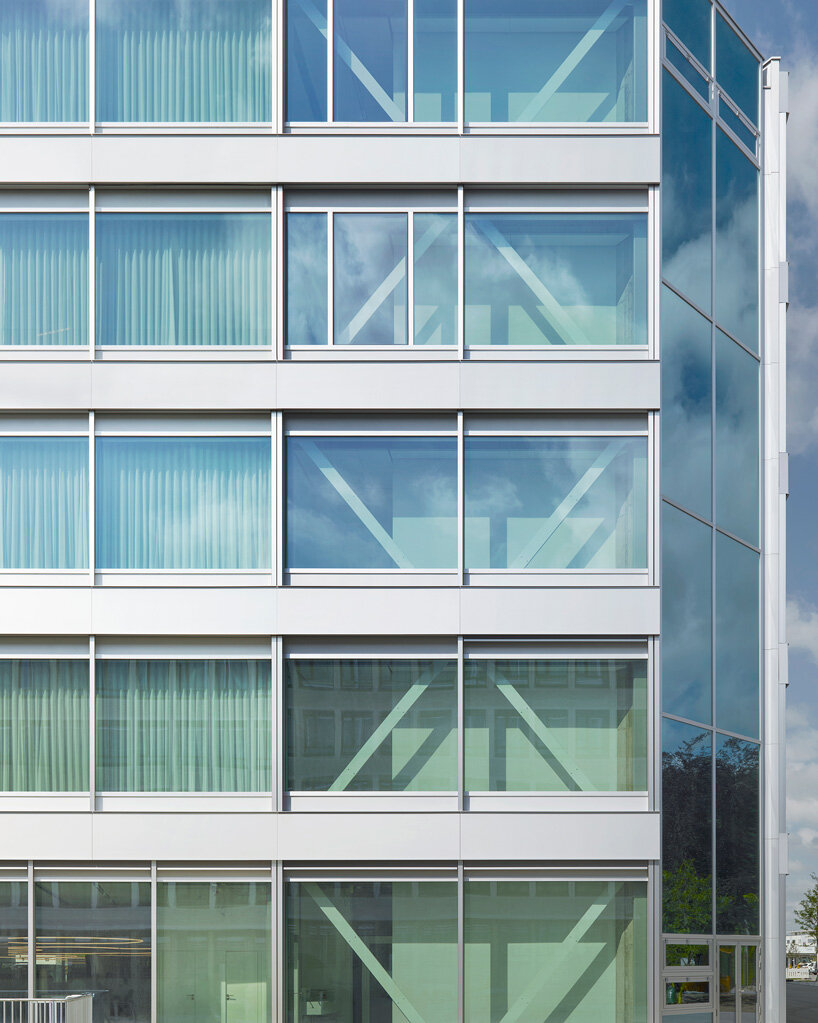
the roche multifunctional workspace building’s austere façade
interview with emanuel christ
designboom (DB): when did you begin working on the roche multifunctional workspace building, and what was your initial approach to its design?
christ & gantenbein (C&G): we started working on this project in 2015, after completing an office and a technical building on roche pharma germany’s campus in 2011. it is interesting that, together with our client and our collaborators, especially INCHfurniture, we came up with a concept that anticipated so many things that are relevant today: a building that is a meeting place and a place for exchange and education, a building that provides all these things that a traditional office doesn’t offer and the home office doesn’t provide.
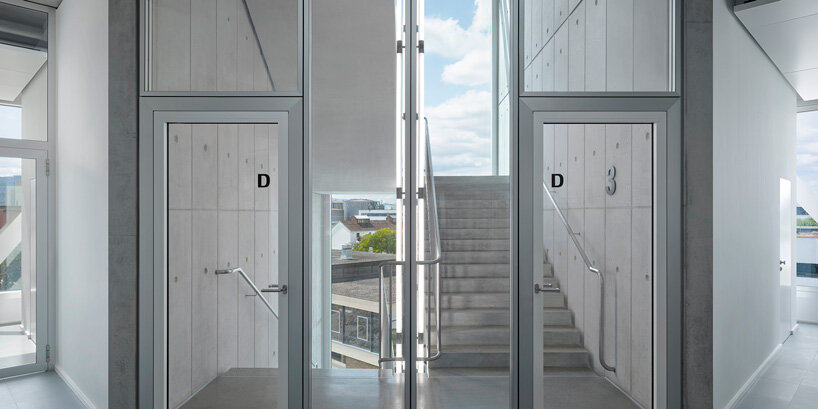
staircases appear from unexpected angles, revealing views of the surroundings
DB: this is christ & gantenbein’s third completed project in roche’s campus in grenzach-wyhlen. how does the new addition fit in with the existing buildings and surrounding site?
(C&G): roche pharma germany’s campus in grenzach-wyhlen follows a master plan formulated by roland rohn in the 1960s. our new building is, of course, part of it. our design is impressed by roche’s architectural heritage, elegant yet restrained, such as otto rudolf salvisberg’s contributions and the overall assembly of factories, manufacturing buildings, production halls, and high-quality management and office buildings on the campus.
our new building is a formal, spatial, and urbanistic reinterpretation of these architectural and cultural traditions. it actively communicates with the larger community and the existing structures through its design language, choice of materiality, and carefully calibrated proportions. quite specifically, the façade design incorporates and unites these principles. it references an industrial language. it is defined by horizontal aluminum bands framing large windows. at the same time, the building’s corners are open and reveal staircase areas.
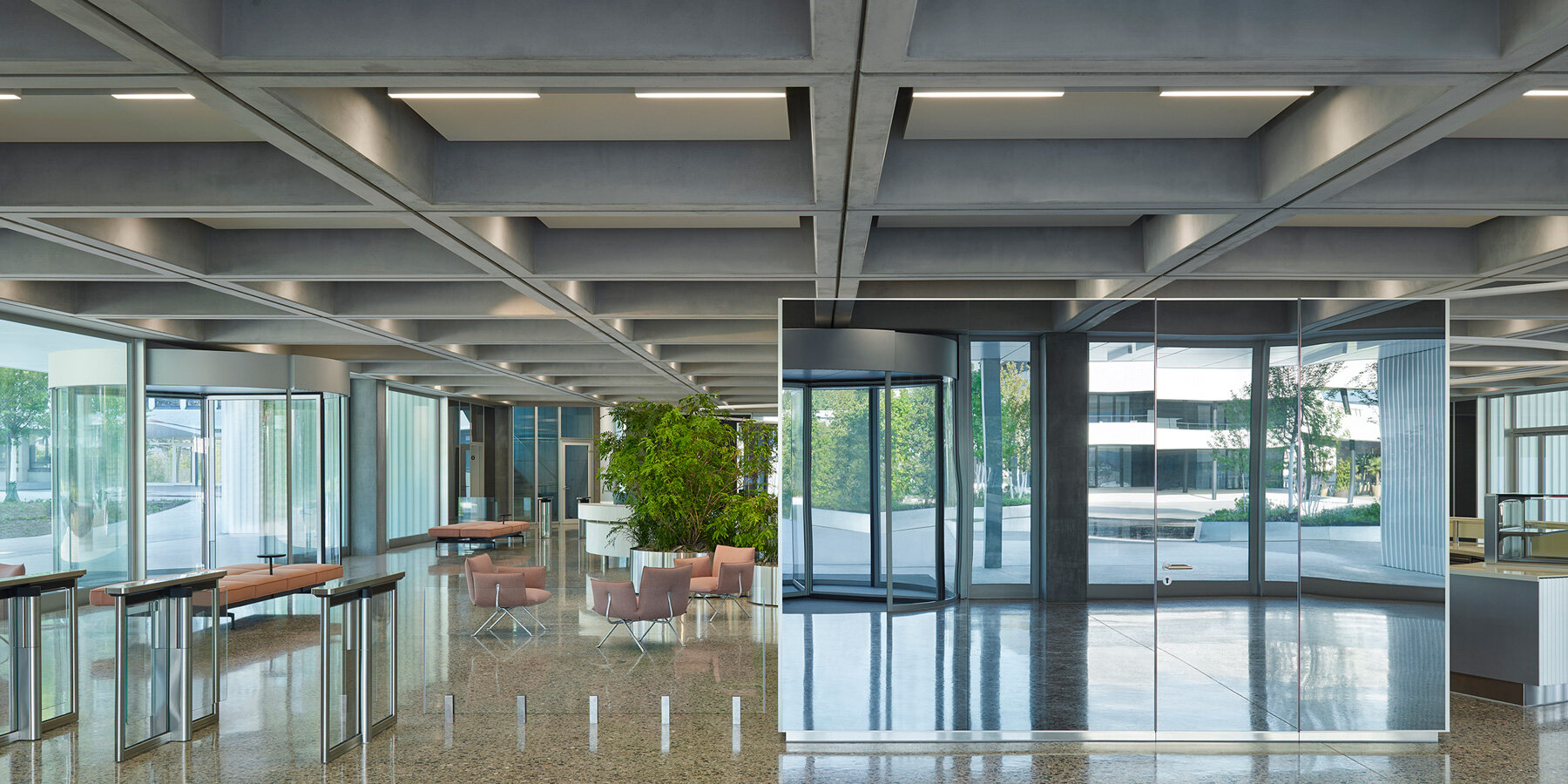
mirror-clad cube in the ground level entry hall
DB: the building contains a variety of functions. how are these spaces laid out as part of the complex?
C&G: a publicly accessible lobby on the ground level, including F&B, opens onto a double-story forum on the first and second floors with smaller-scale pockets of activity arranged around it, followed by two levels of flexible spaces that together create the foundation for a ‘work to meeting’ environment and new modes of collaboration. all floors are connected via the building’s staircases, housed at its corners. this typological feature frees up the center on all floors above ground and forming an exposed, column-free interior space. the functional and comfortable environment allows for diverse gatherings, from the customizable 550 seat auditorium which can be partitioned into three individual halls, down to areas for concentrated, individual work.
thomas wüthrich (founding partner of INCHfurniture): characteristic of this environment are work processes guided by interdisciplinary ways of thinking, team-based forms of work or hybrid working methods. the principles of a circular economy were taken into account in the design process and sustainability criteria were central to the selection of materials, techniques and manufacturers used.
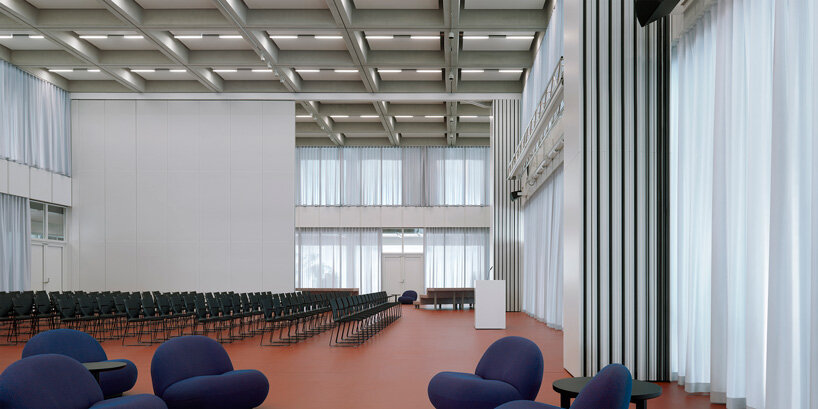
the customizable 550 seat auditorium can be partitioned into three individual halls
DB: what alternative does the design introduce to the traditional office and home office?
(C&G): the multifunctional workspace building provides an alternative to the traditional office and home office. it brings people together in an environment that is more than a conventional office. with flexibility at its core, it enhances the non-digital exchange between individuals, groups, and the firm as a whole.
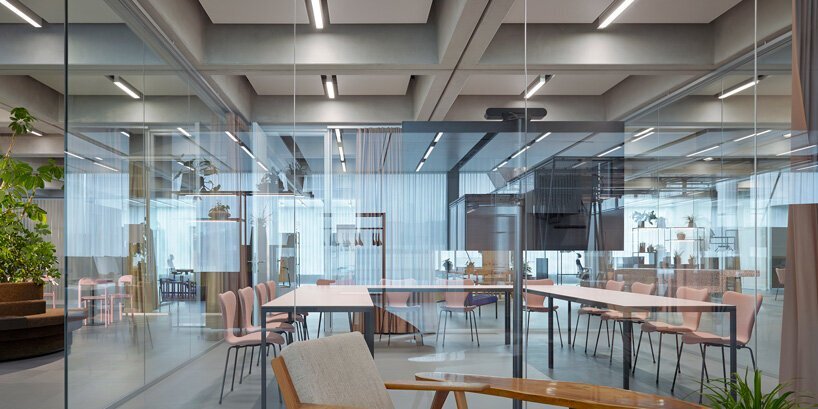
an open-plan design invites unrestrained movement through its radically column-free floors, providing natural light and vistas throughout

photo by mark niedermann
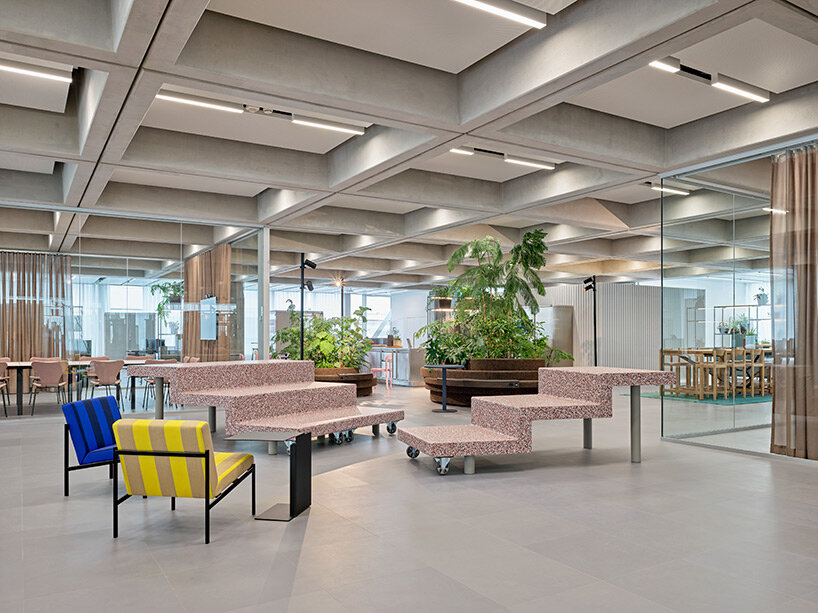
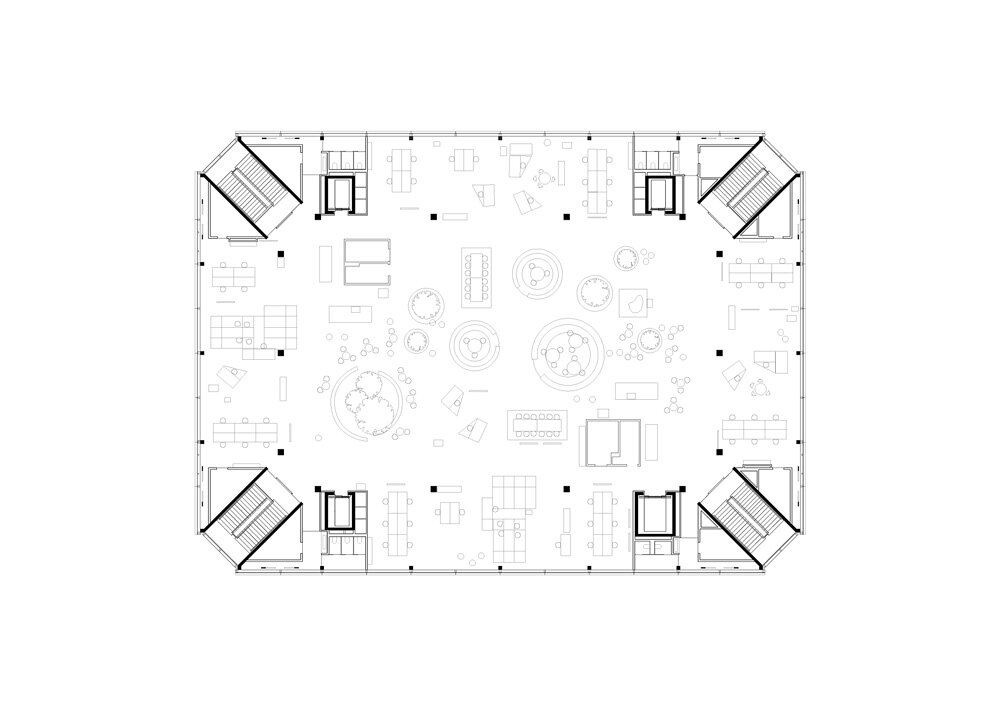
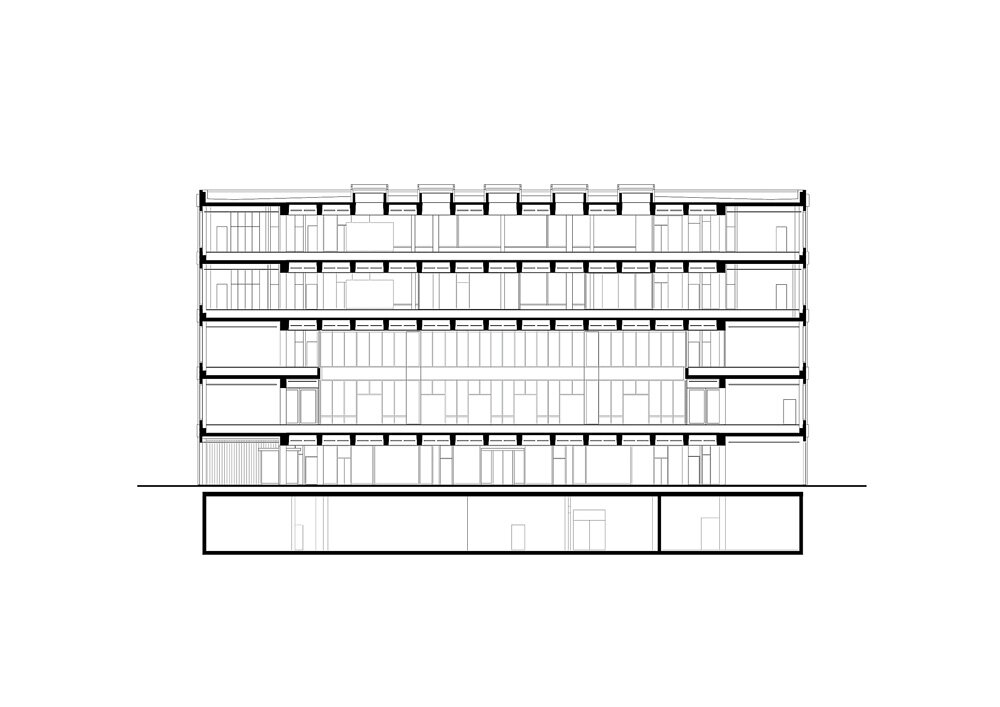
project info:
name: roche multifunctional workspace building
architect: christ & gantenbein
location: grenzach-wyhlen, germany
client: roche pharma ag, germany
year: 2015 – 2021 (construction: 2019-2021)
program: office,forum/auditorium, flexible workspaces, event spaces, meeting spaces, gastronomy
size: 10’000 m2 (gfa)
building dimensions: 50m x 36m, height 23m auditorium: 550 seats, 300 flexible workspaces, 100 workspaces
team: emanuel christ, christoph gantenbein; daniel monheim; stephanie müller, moisés garcía, anne katharina schulze; annelie asam, charles bugny, alessandro cairo, thibaut dancoisne, alice francesconi, teresa gonçalves, ana sofia costa guerra, lukas kerner, daan koch, andrew mackintosh, matthias schäfges, anette schick, leandro villalba, jean wagner
interior design, furniture design: INCHfurniture
planning: itten+brechbühl, schnetzer puskas ingenieure, zwp ingenieur-ag, ppengineering, hhp berlin, igw, amstein + walthert sicherheit, INTELLICONCEPT
architecture in germany (305)
christ & gantenbein (10)
where people work (870)
PRODUCT LIBRARY
a diverse digital database that acts as a valuable guide in gaining insight and information about a product directly from the manufacturer, and serves as a rich reference point in developing a project or scheme.
