KEEP UP WITH OUR DAILY AND WEEKLY NEWSLETTERS
PRODUCT LIBRARY
the apartments shift positions from floor to floor, varying between 90 sqm and 110 sqm.
the house is clad in a rusted metal skin, while the interiors evoke a unified color palette of sand and terracotta.
designing this colorful bogotá school, heatherwick studio takes influence from colombia's indigenous basket weaving.
read our interview with the japanese artist as she takes us on a visual tour of her first architectural endeavor, which she describes as 'a space of contemplation'.
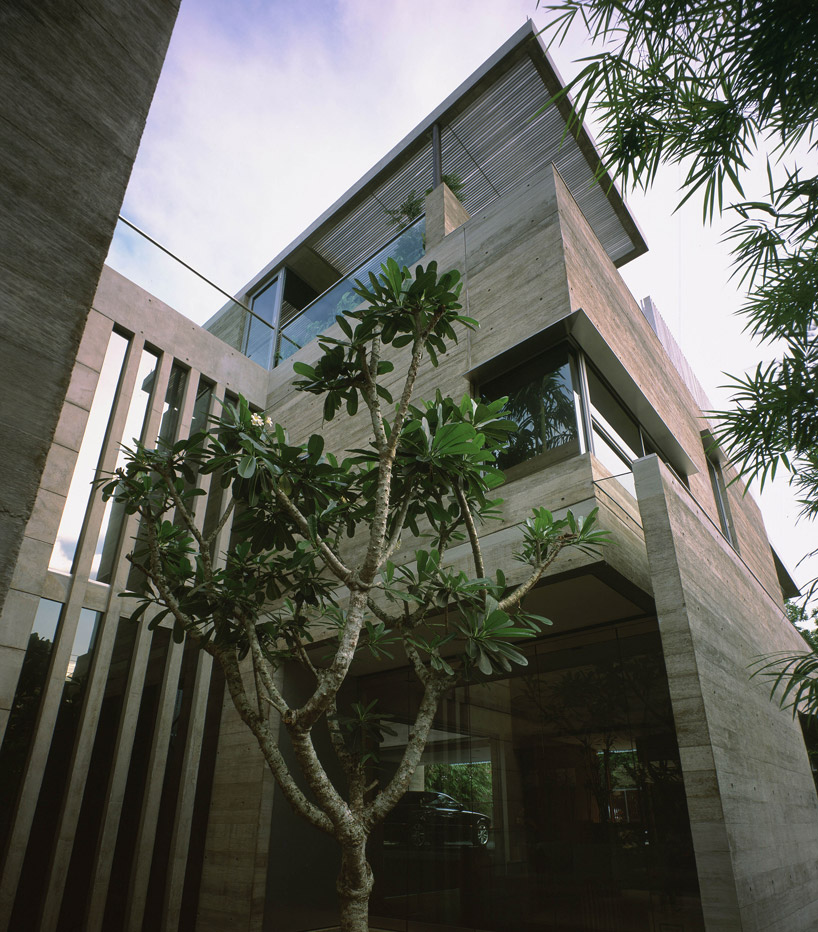
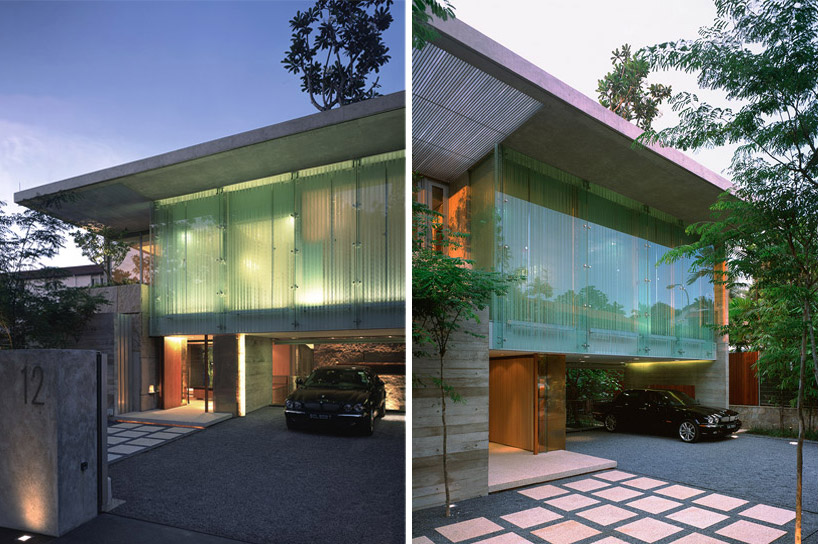 entrance
entrance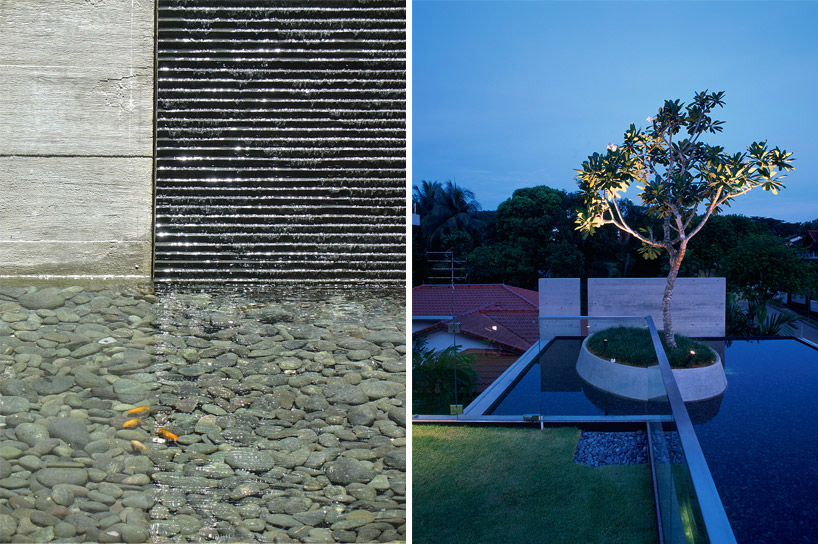 (left) cascading water onto reflecting pool (right) water feature and garden on the roof
(left) cascading water onto reflecting pool (right) water feature and garden on the roof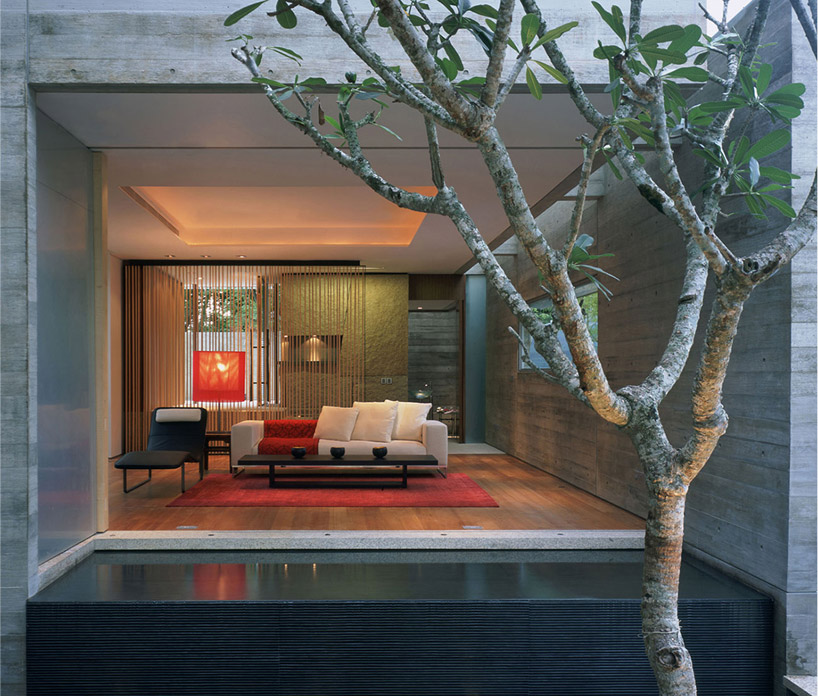 view from the dining room
view from the dining room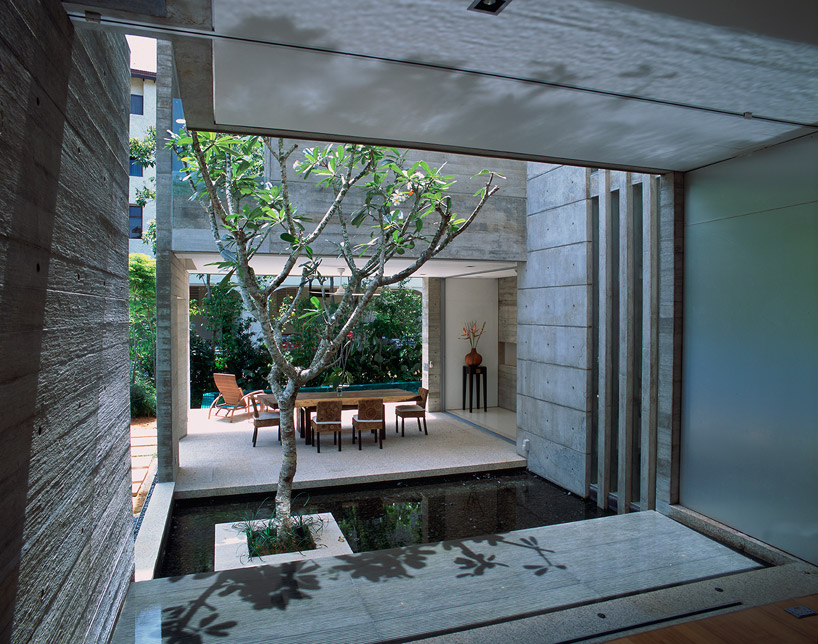 pond separating dining and living room
pond separating dining and living room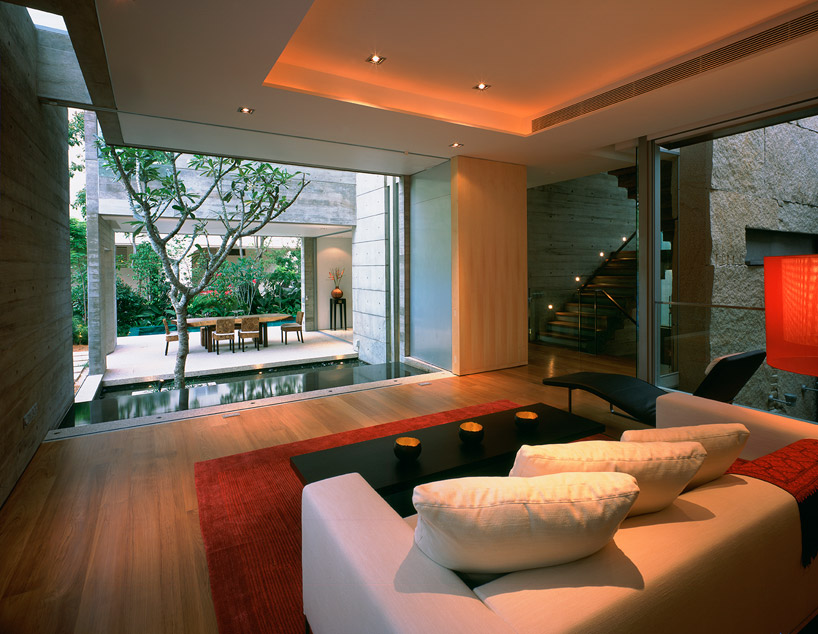 living room looking to exterior pond
living room looking to exterior pond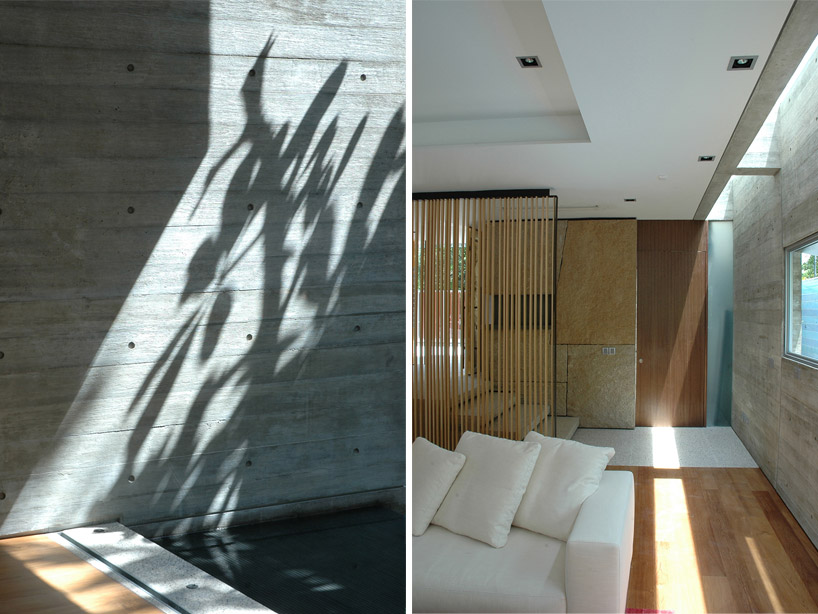 (left) water feature (right) living room
(left) water feature (right) living room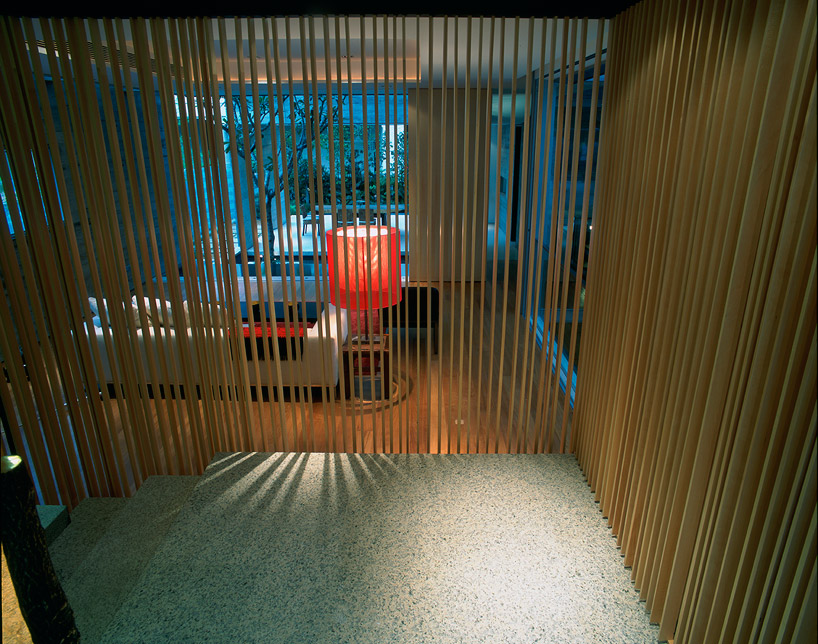 staircase
staircase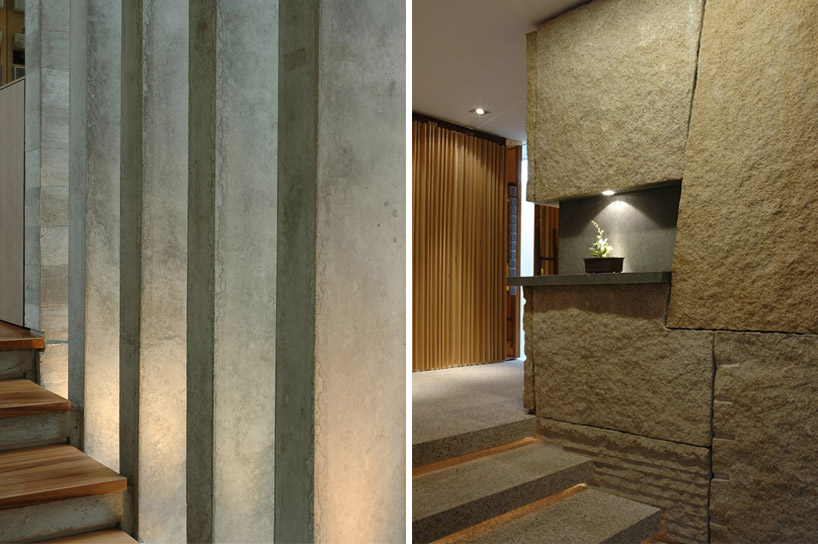 stairs
stairs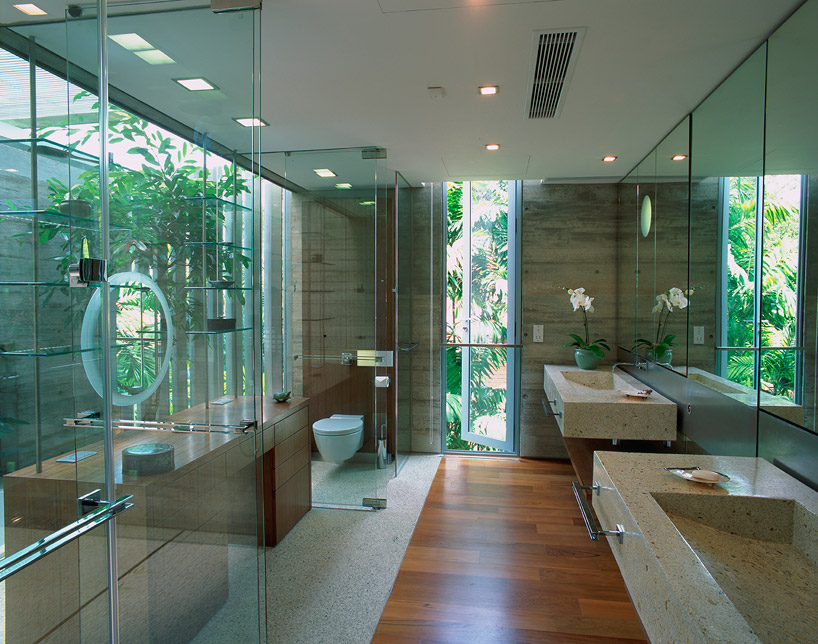 bathroom
bathroom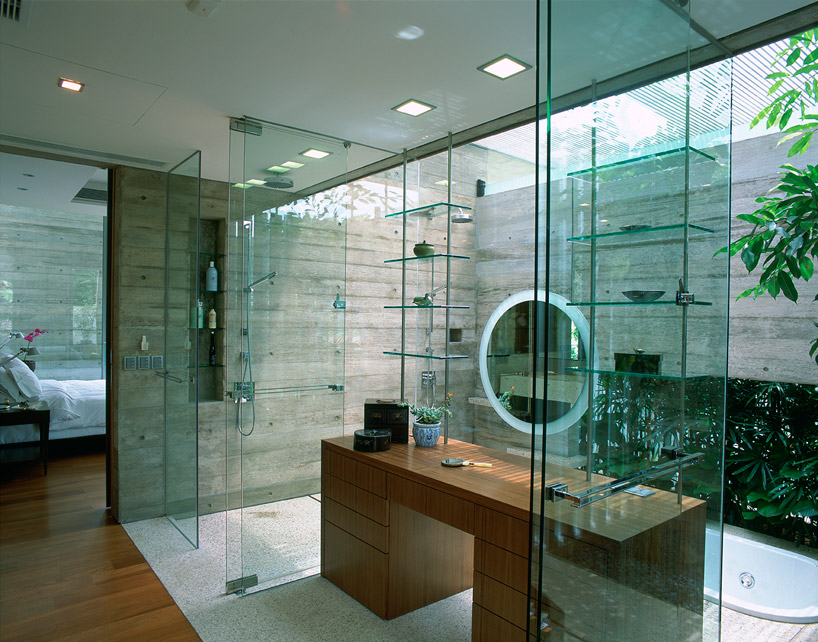 bathroom
bathroom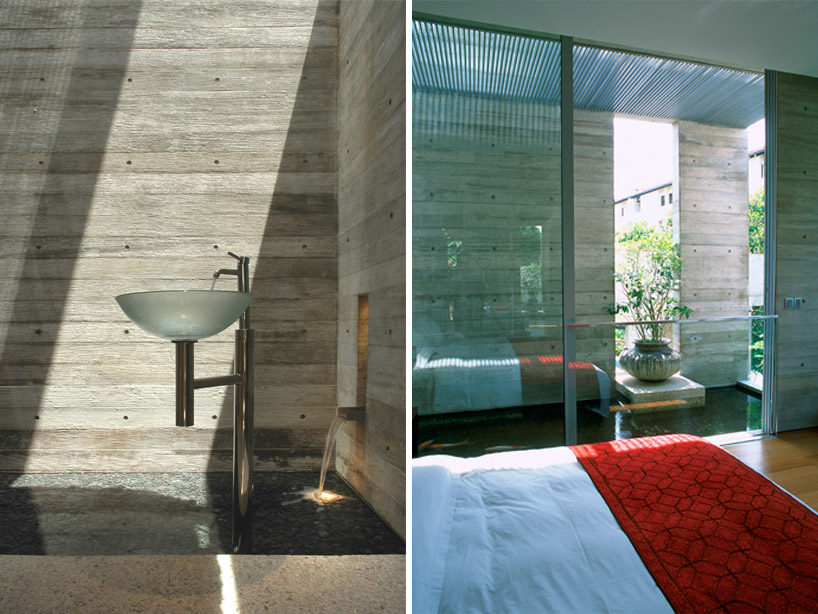 (left) bathroom sink (right) master bedroom
(left) bathroom sink (right) master bedroom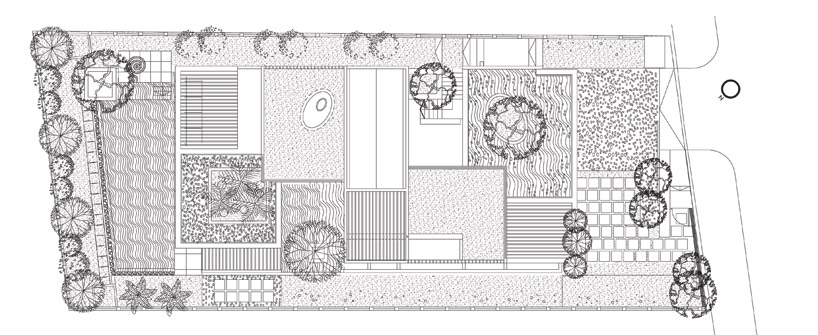 site plan
site plan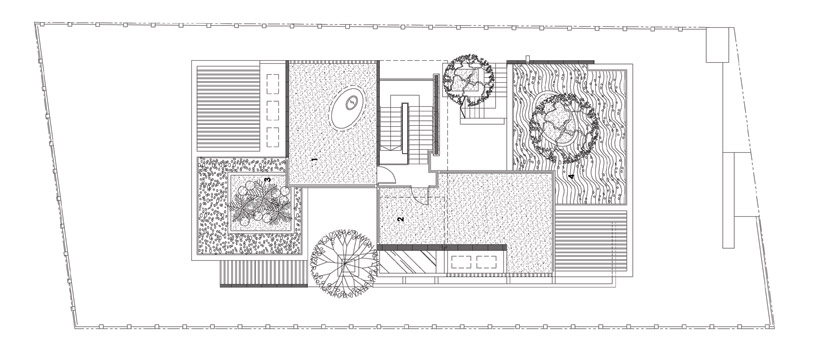 floor plan / level 0
floor plan / level 0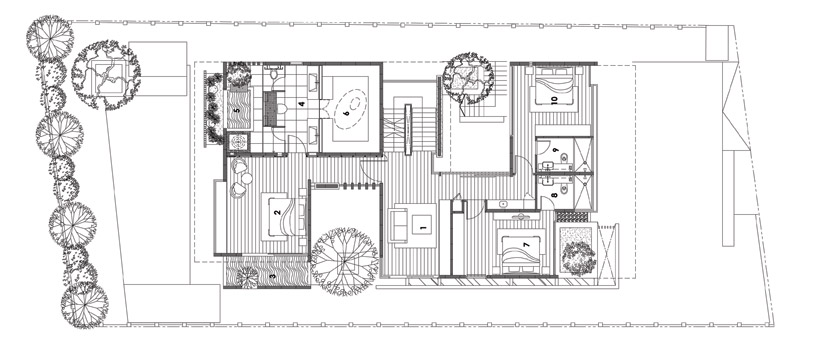 floor plan / level 1
floor plan / level 1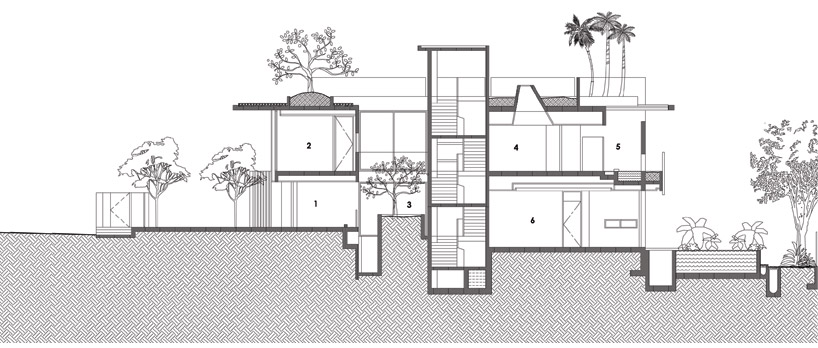 section
section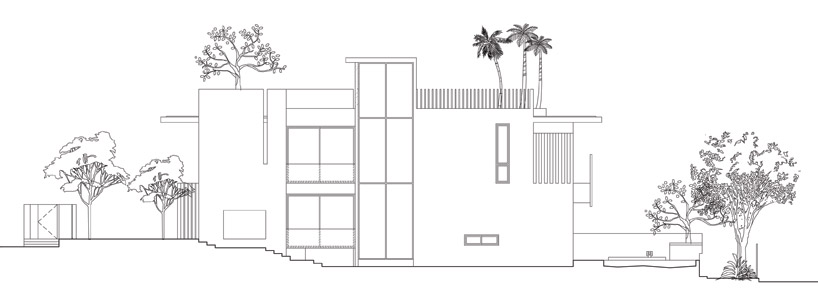 elevation
elevation elevation
elevation


