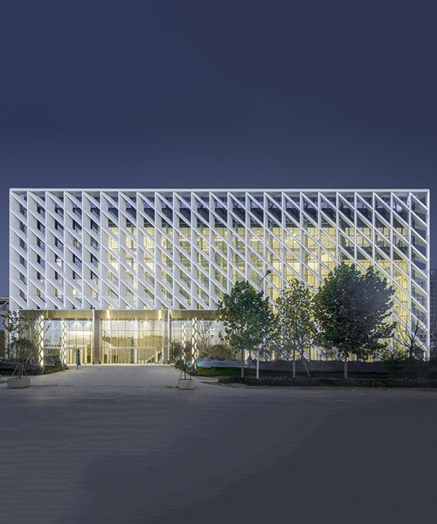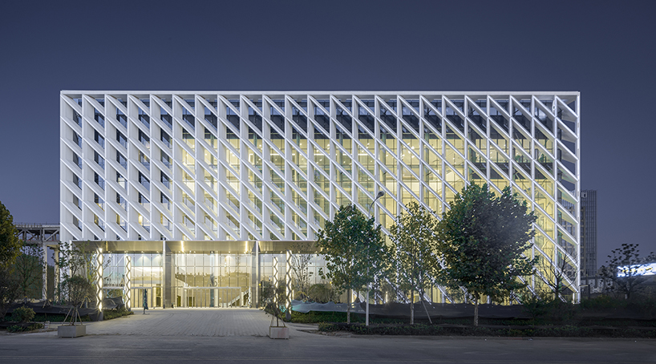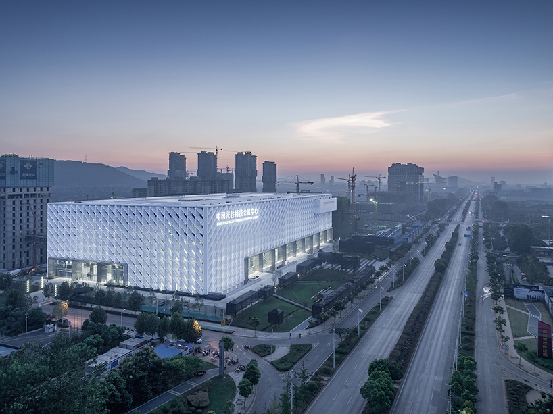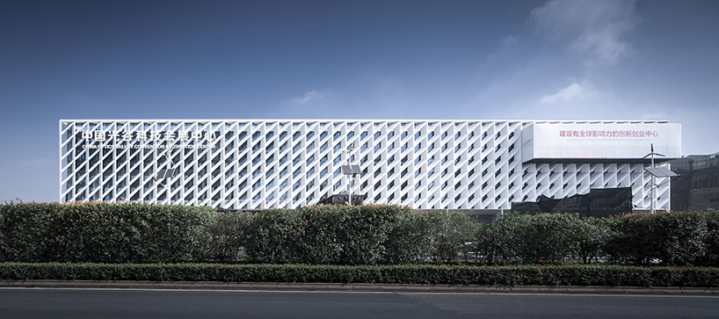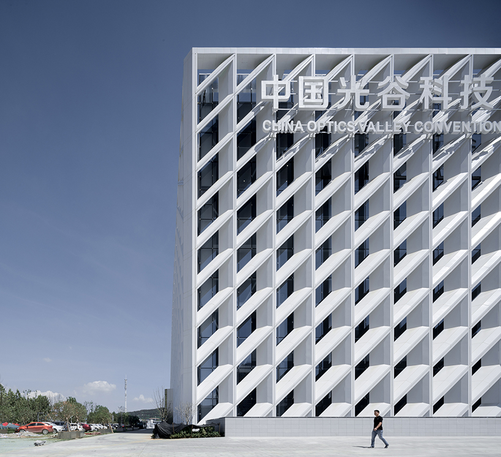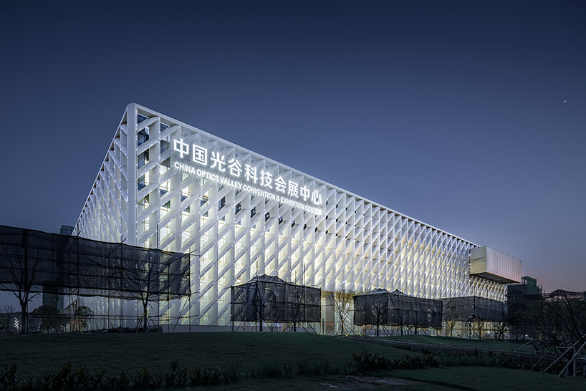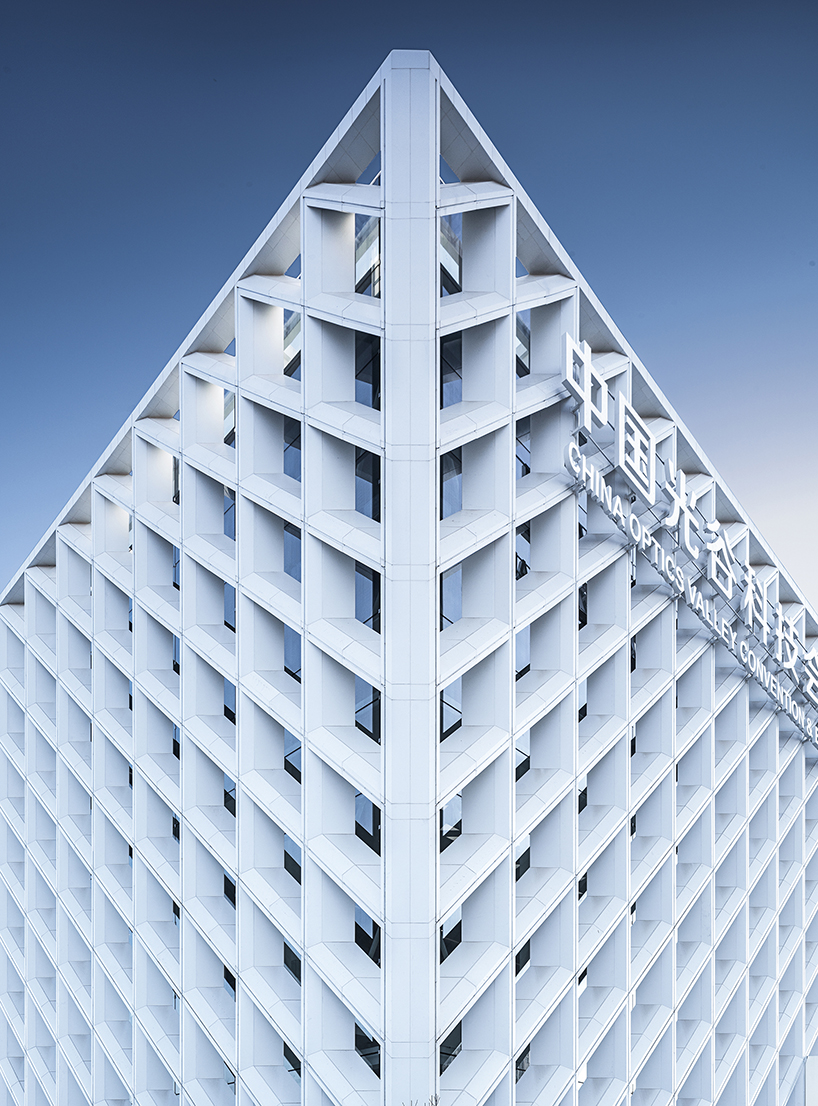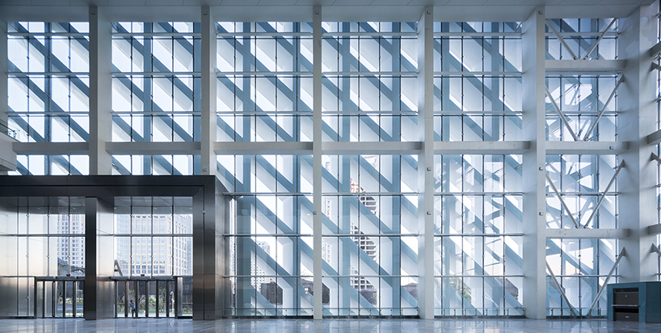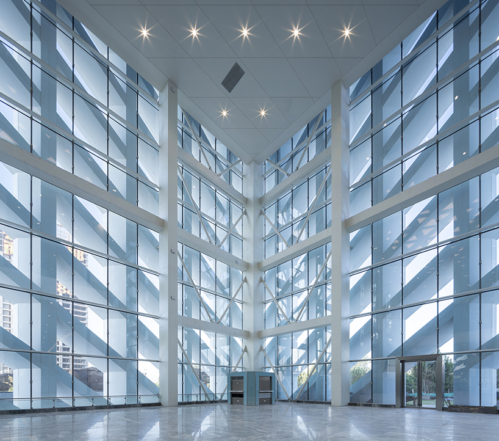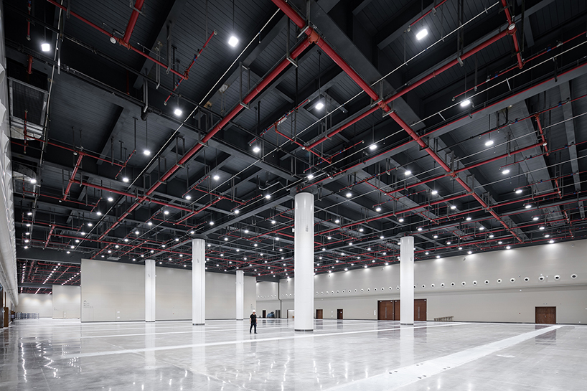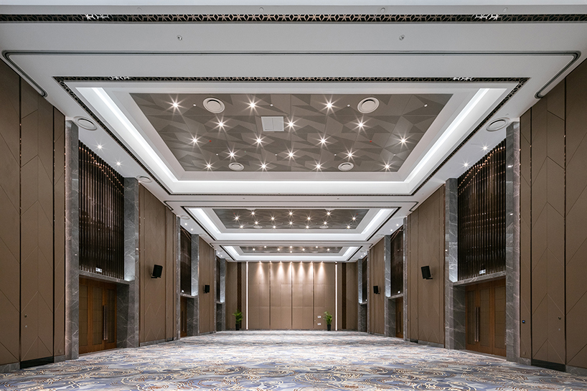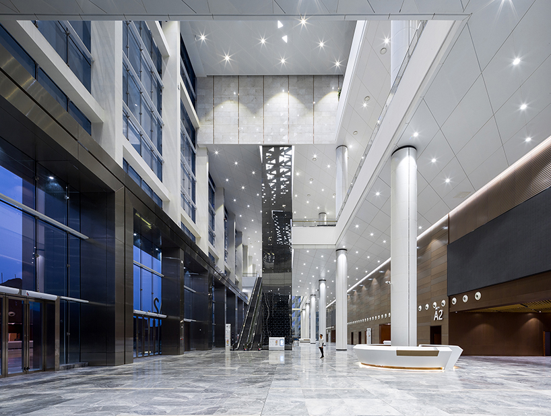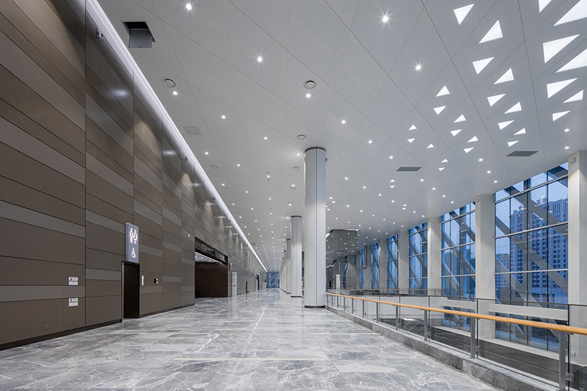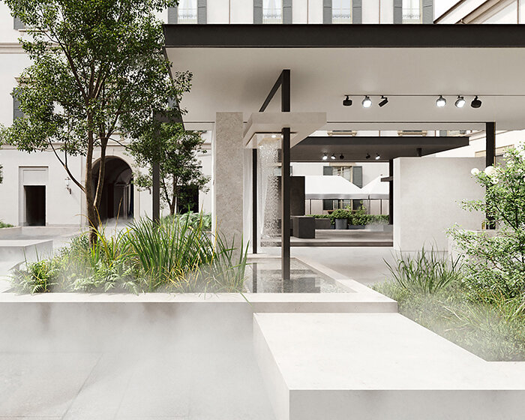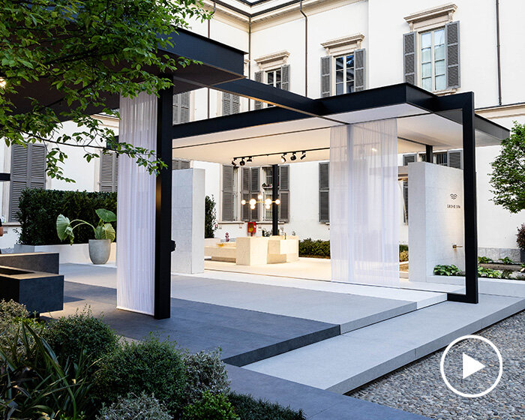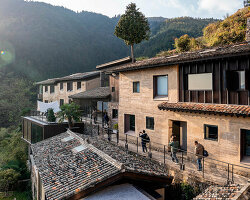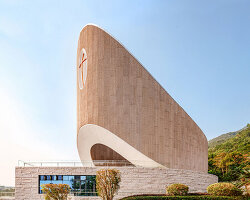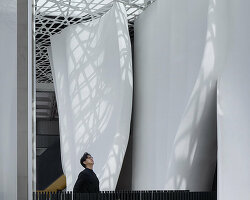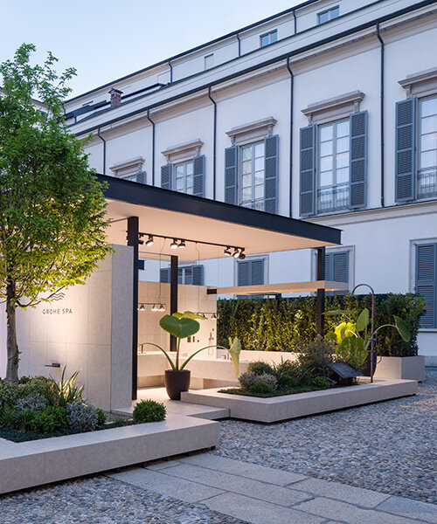KEEP UP WITH OUR DAILY AND WEEKLY NEWSLETTERS
happening now! dive into a week-long celebration of GROHE SPA's immersive 'aquatecture' installation at milan design week 2024 in designboom's video interview.
PRODUCT LIBRARY
snøhetta's newly completed 'vertikal nydalen' achieves net-zero energy usage for heating, cooling, and ventilation.
the apartments shift positions from floor to floor, varying between 90 sqm and 110 sqm.
the house is clad in a rusted metal skin, while the interiors evoke a unified color palette of sand and terracotta.
designing this colorful bogotá school, heatherwick studio takes influence from colombia's indigenous basket weaving.
