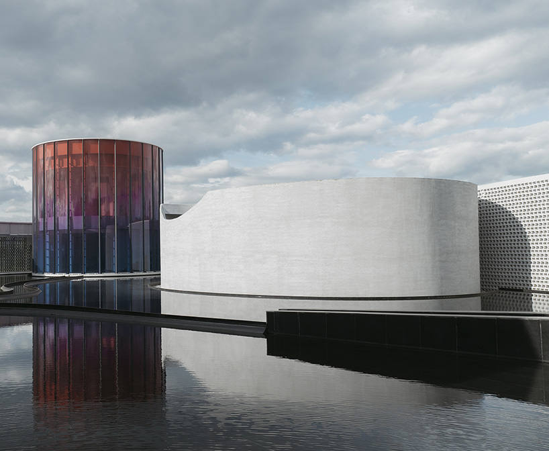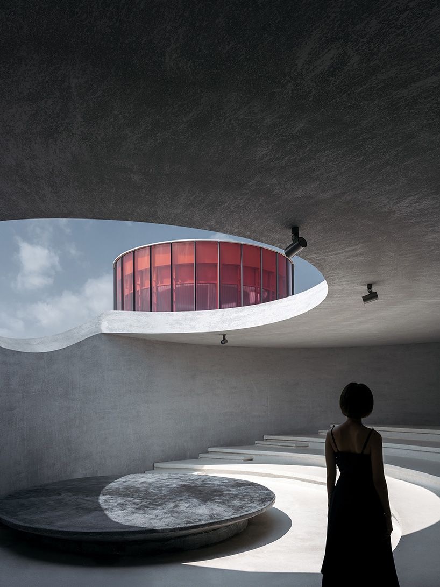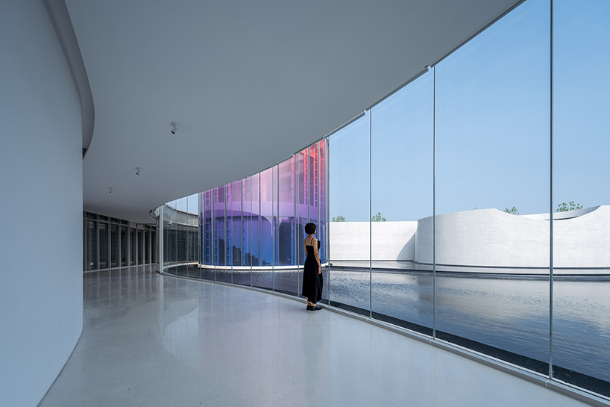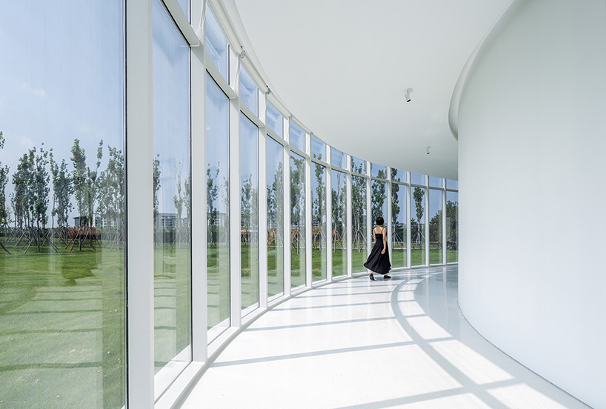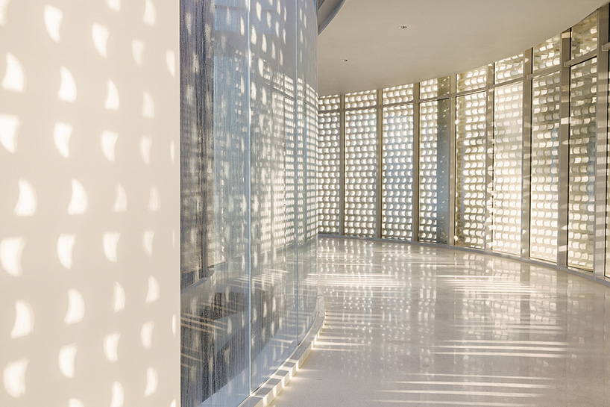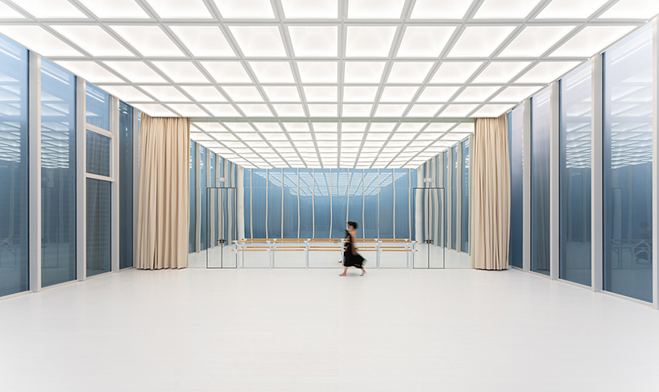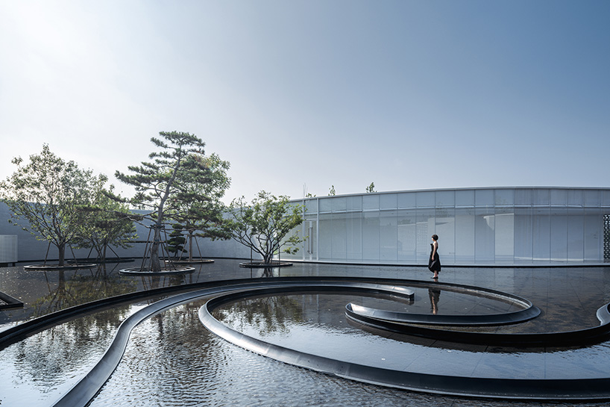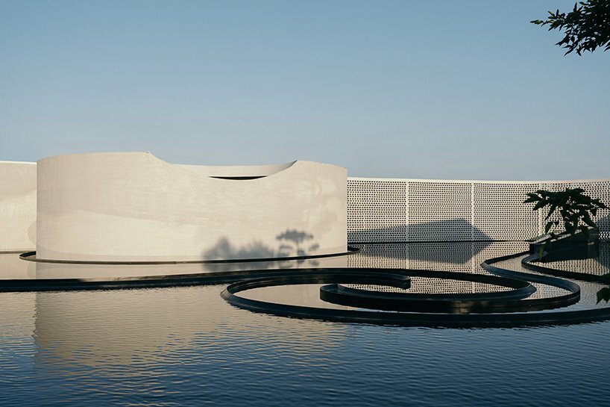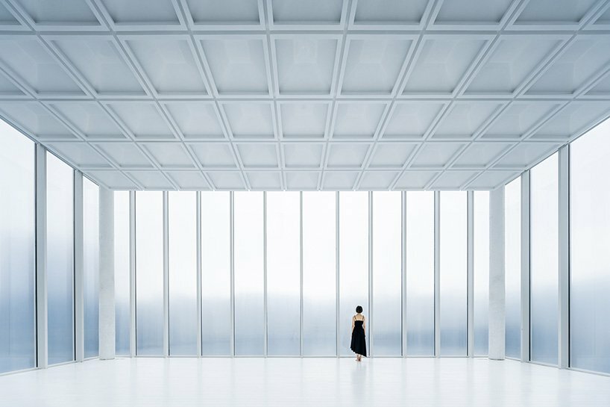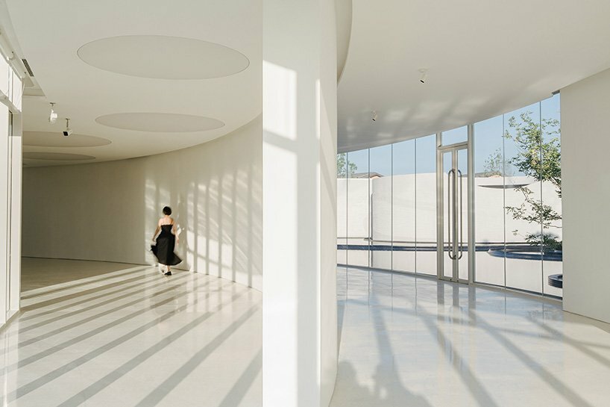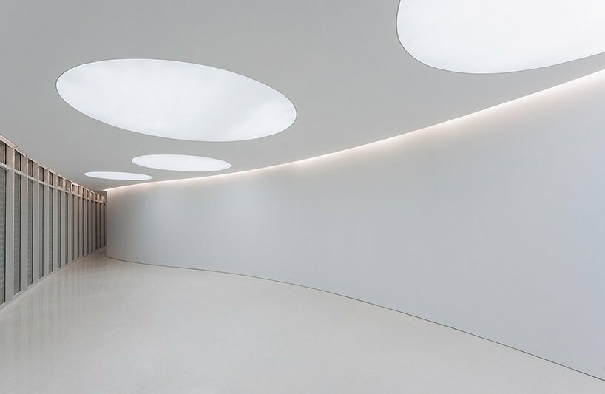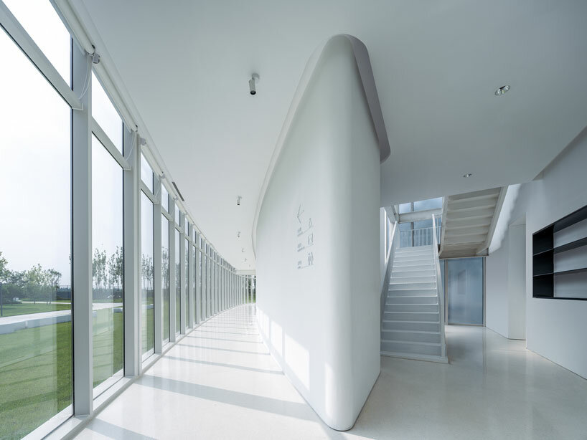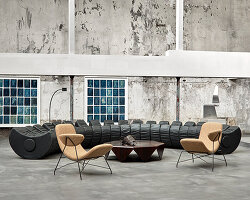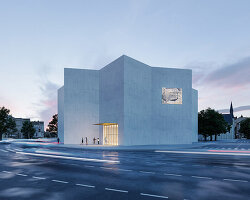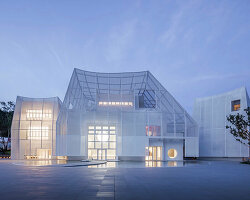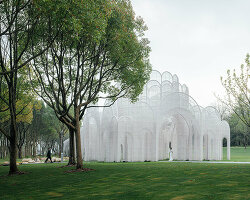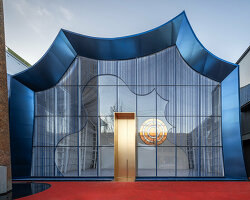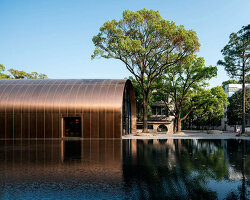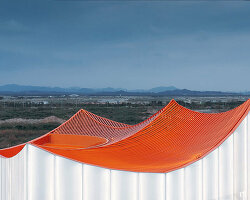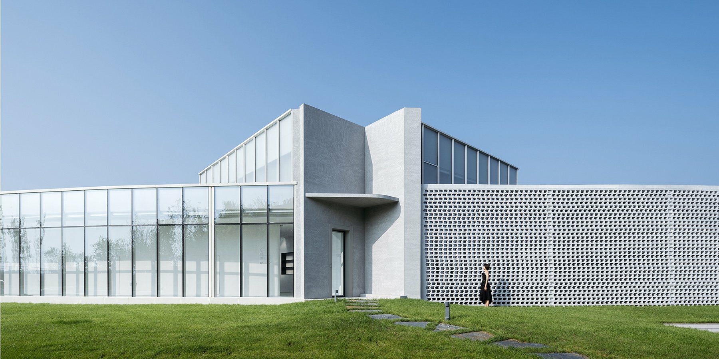
a 5m high flower wall unfolds continuously thanks to the structural columns every 3.8m behind
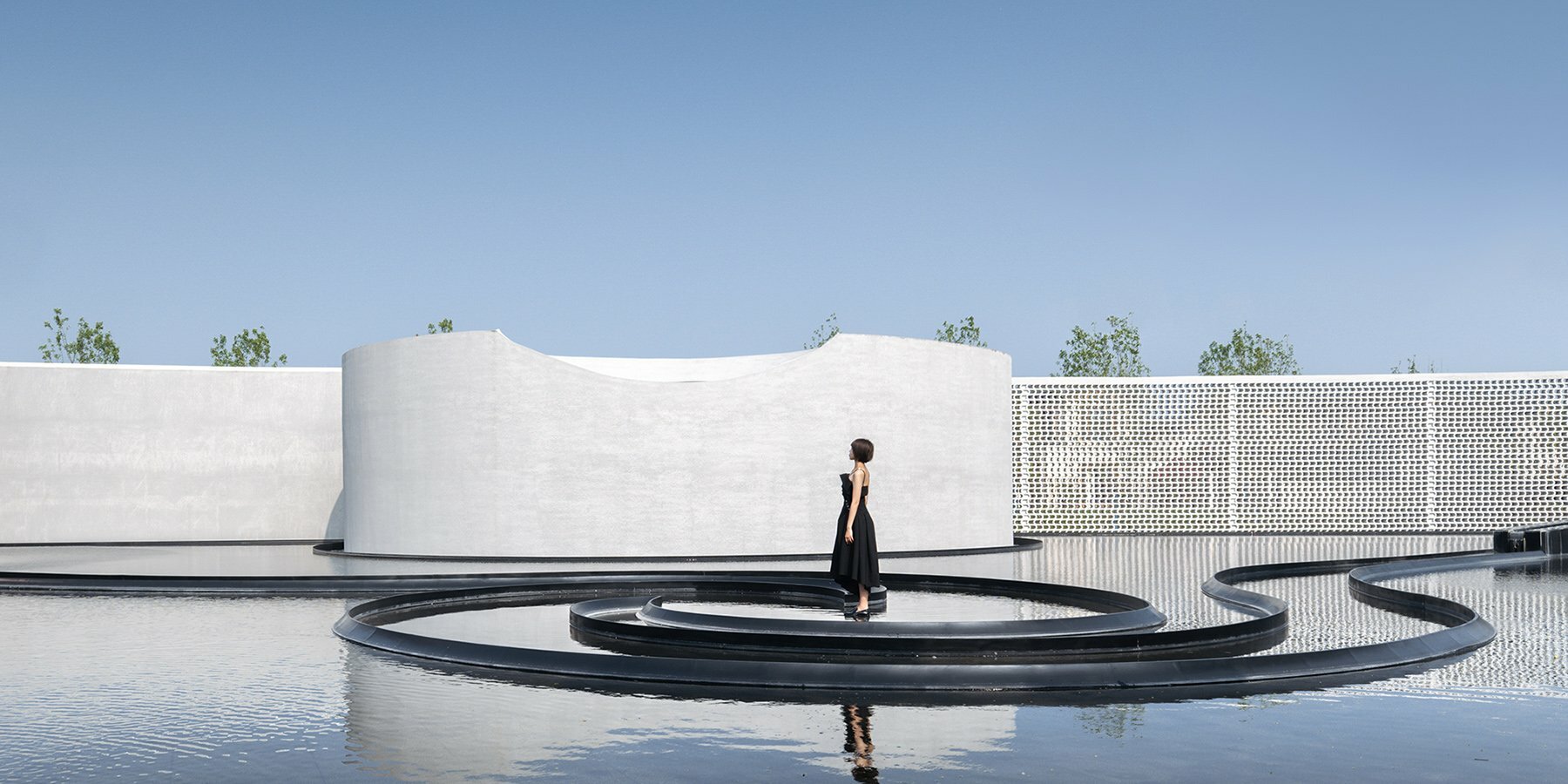
the intricate flower brick is a GRC brick made of 3% steel fiber content using the premixed method, and there are two modules combined to form the façade pattern
KEEP UP WITH OUR DAILY AND WEEKLY NEWSLETTERS
PRODUCT LIBRARY
with its mountain-like rooftop clad in a ceramic skin, UCCA Clay is a sculptural landmark for the city.
charlotte skene catling tells designboom about her visions for reinventing the aaltos' first industrial structure into a building designed for people.
'refuge de barroude' will rise organically with its sweeping green roof and will bring modern amenities for pyrenees hikers.
spanning two floors and a loft, the stitled design gave room for a horizontal expanse at ground level, incorporating a green area while preserving the natural slope.
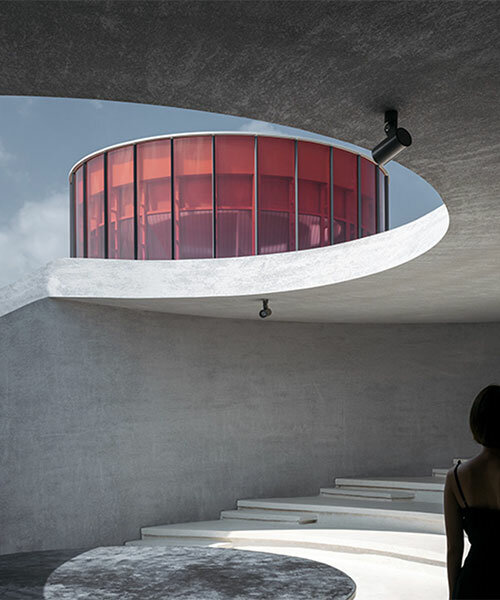
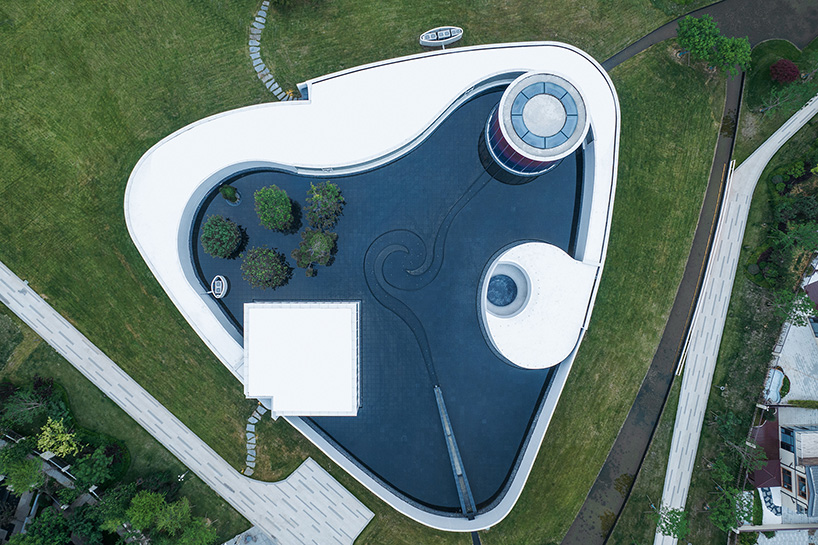 all images CreatAR Images, Seven W
all images CreatAR Images, Seven W