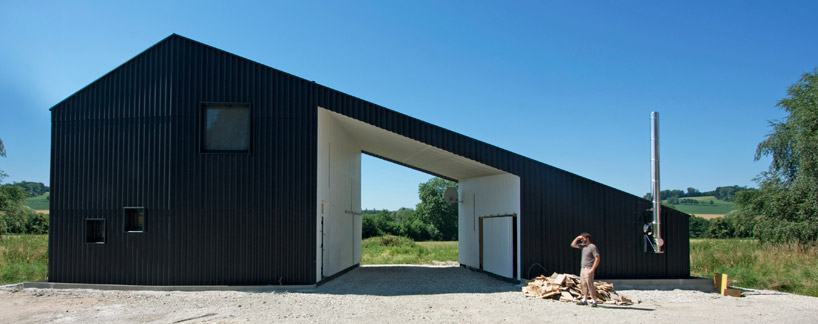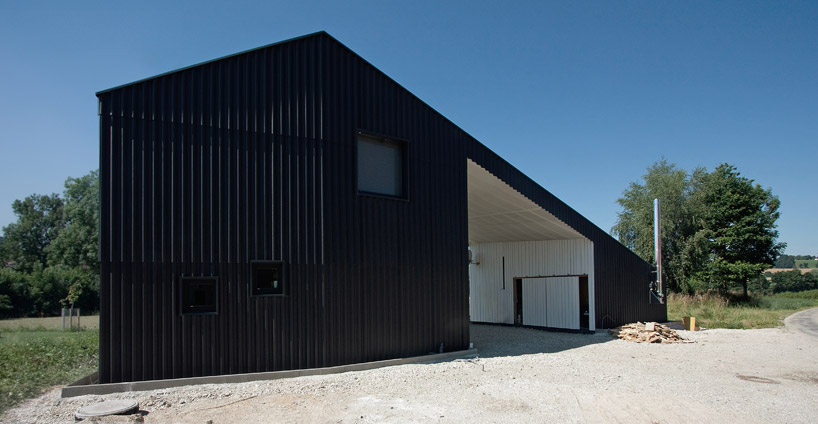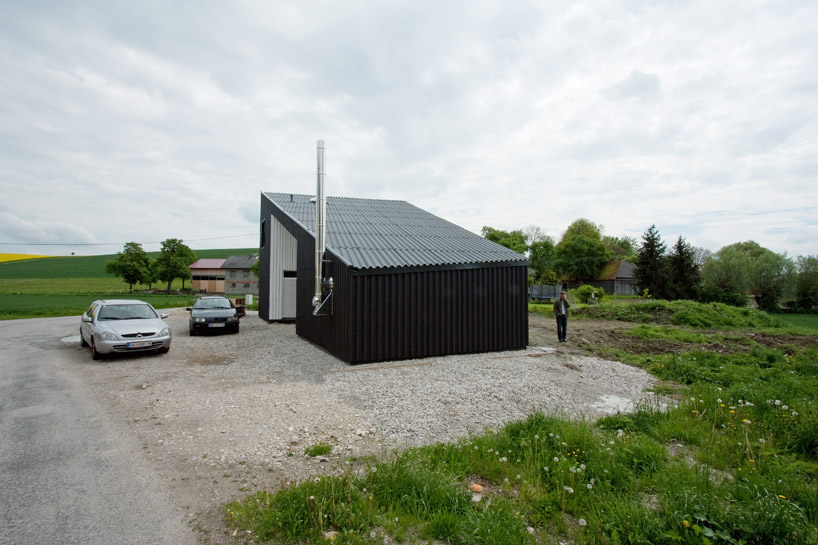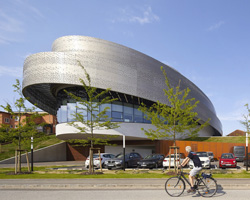KEEP UP WITH OUR DAILY AND WEEKLY NEWSLETTERS
PRODUCT LIBRARY
the apartments shift positions from floor to floor, varying between 90 sqm and 110 sqm.
the house is clad in a rusted metal skin, while the interiors evoke a unified color palette of sand and terracotta.
designing this colorful bogotá school, heatherwick studio takes influence from colombia's indigenous basket weaving.
read our interview with the japanese artist as she takes us on a visual tour of her first architectural endeavor, which she describes as 'a space of contemplation'.

 exterior view image © rupert asanger
exterior view image © rupert asanger street view image © rupert asanger
street view image © rupert asanger south elevation image © rupert asanger
south elevation image © rupert asanger view from the east of the plot image © rupert asanger
view from the east of the plot image © rupert asanger interior view image © rupert asanger
interior view image © rupert asanger wooden ceiling image © rupert asanger
wooden ceiling image © rupert asanger kitchen image © rupert asanger
kitchen image © rupert asanger image © rupert asanger
image © rupert asanger staircase image © rupert asanger
staircase image © rupert asanger second level bedroom image © rupert asanger
second level bedroom image © rupert asanger in context image © rupert asanger
in context image © rupert asanger site
site floor plan / level 0
floor plan / level 0 floor plan / level +1
floor plan / level +1 north elevation
north elevation south elevation
south elevation east elevation
east elevation west elevation
west elevation



