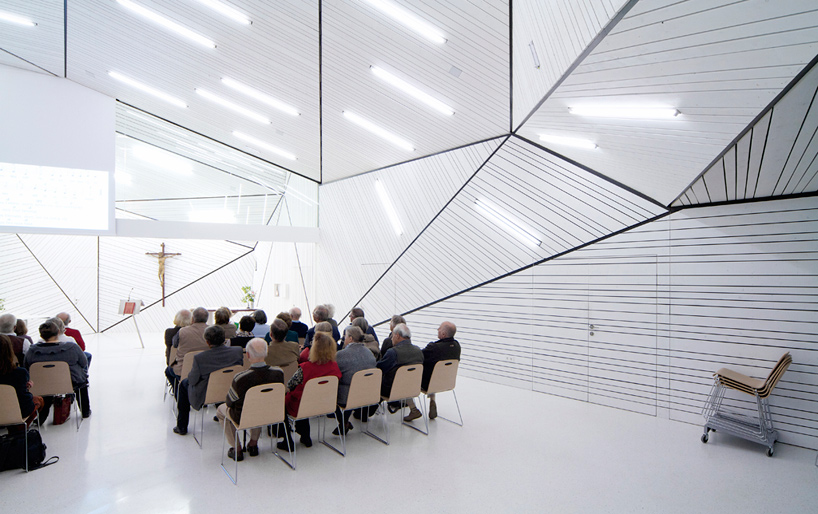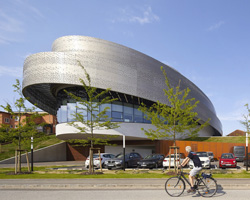KEEP UP WITH OUR DAILY AND WEEKLY NEWSLETTERS
PRODUCT LIBRARY
designboom's earth day 2024 roundup highlights the architecture that continues to push the boundaries of sustainable design.
the apartments shift positions from floor to floor, varying between 90 sqm and 110 sqm.
the house is clad in a rusted metal skin, while the interiors evoke a unified color palette of sand and terracotta.
designing this colorful bogotá school, heatherwick studio takes influence from colombia's indigenous basket weaving.

 exterior view image ©
exterior view image ©  entrance image ©
entrance image ©  approach image ©
approach image ©  car port image ©
car port image ©  facade image ©
facade image ©  view of embankment image ©
view of embankment image ©  image ©
image ©  main entrance image ©
main entrance image ©  interior view of chapel image ©
interior view of chapel image ©  faceted roof and ceiling image ©
faceted roof and ceiling image ©  closed sliding partitions image ©
closed sliding partitions image ©  view towards meeting space image ©
view towards meeting space image ©  image ©
image ©  entrance image ©
entrance image ©  bar image © rupert asanger
bar image © rupert asanger catwalk connecting offices on second level image ©
catwalk connecting offices on second level image ©  meeting room image ©
meeting room image ©  office room image © rupert asanger
office room image © rupert asanger courtyard image © rupert asanger
courtyard image © rupert asanger night view image ©
night view image ©  image ©
image ©  scheme
scheme site
site floor plan / level 0
floor plan / level 0 floor plan / level +1
floor plan / level +1 section
section elevation
elevation elevation
elevation elevation
elevation



