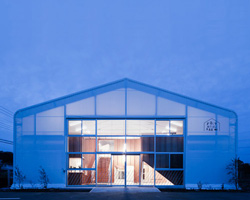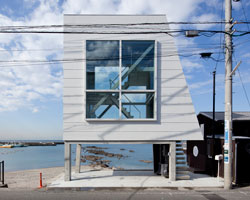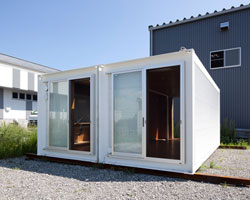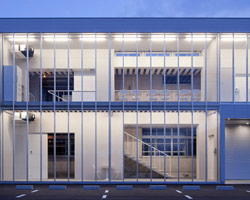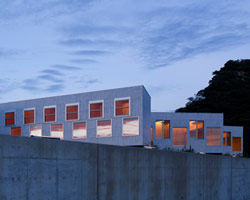KEEP UP WITH OUR DAILY AND WEEKLY NEWSLETTERS
PRODUCT LIBRARY
the minimalist gallery space gently curves at all corners and expands over three floors.
kengo kuma's qatar pavilion draws inspiration from qatari dhow boat construction and japan's heritage of wood joinery.
connections: +730
the home is designed as a single, monolithic volume folded into two halves, its distinct facades framing scenic lake views.
the winning proposal, revitalizing the structure in line with its founding principles, was unveiled during a press conference today, june 20th.
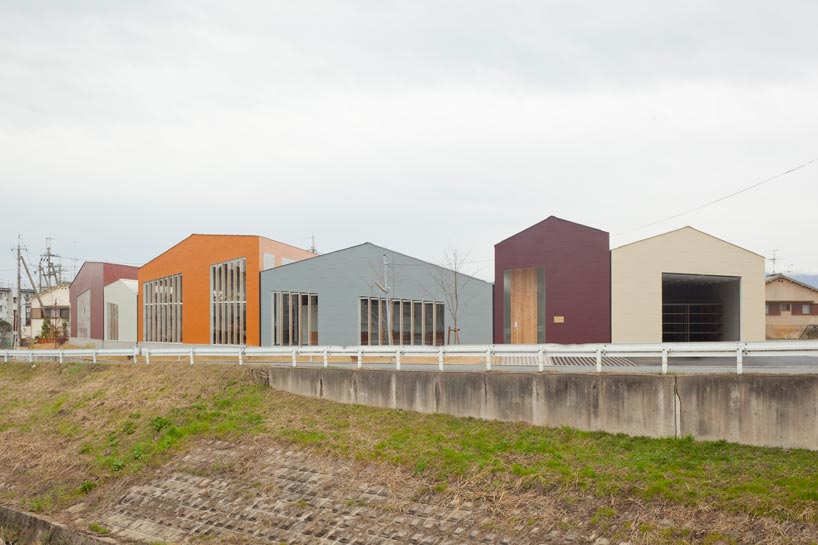
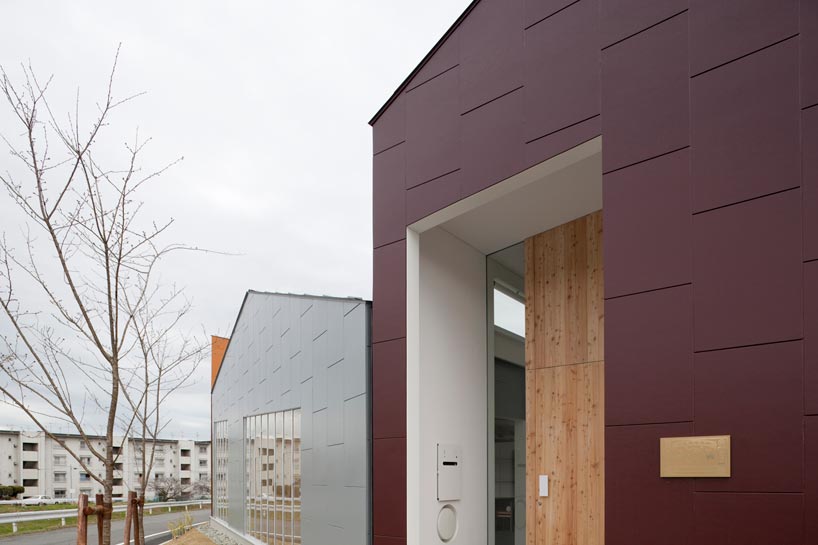 detail of the façade
detail of the façade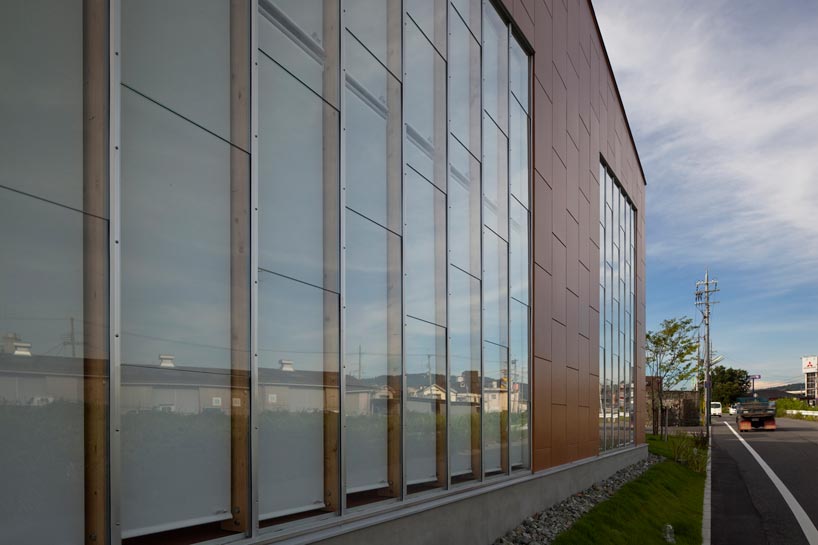
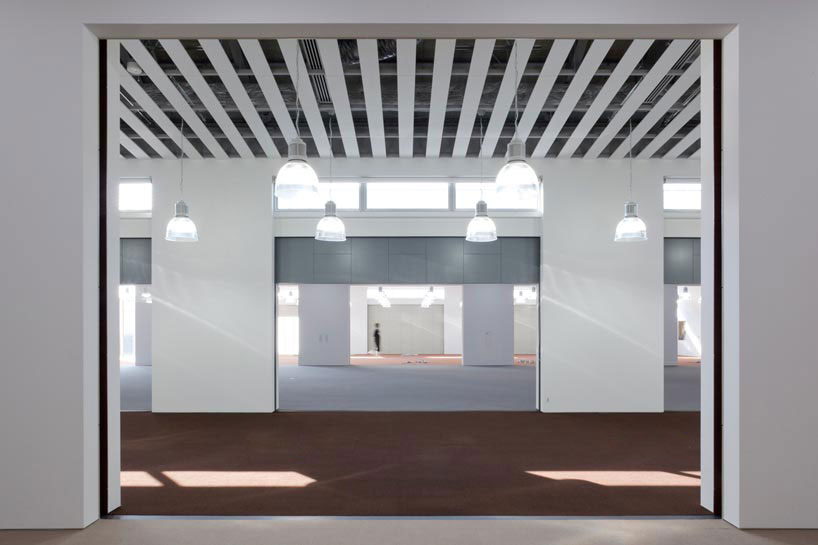
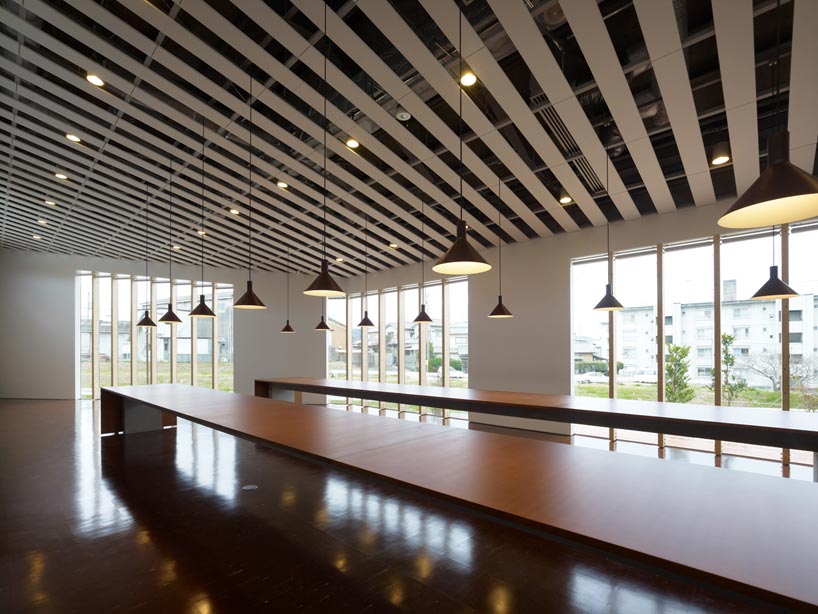 interior space
interior space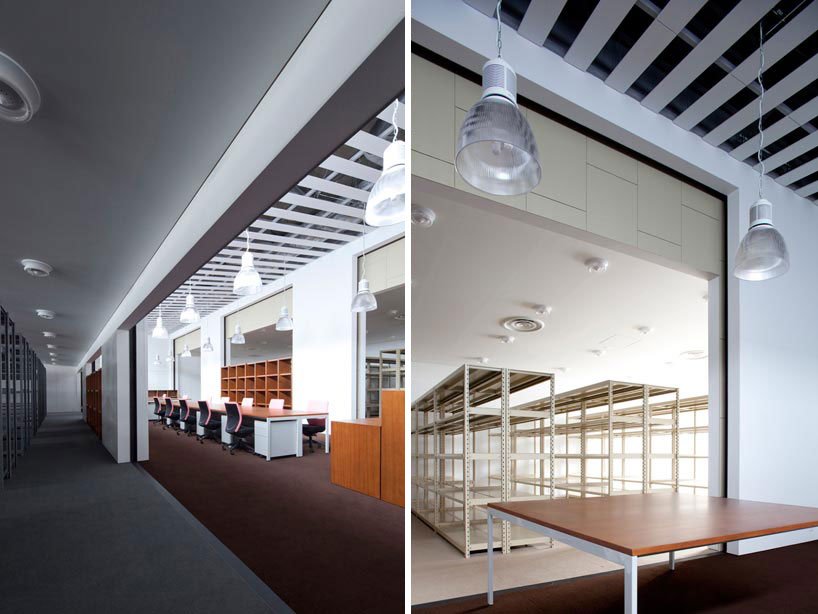 office / work spaces
office / work spaces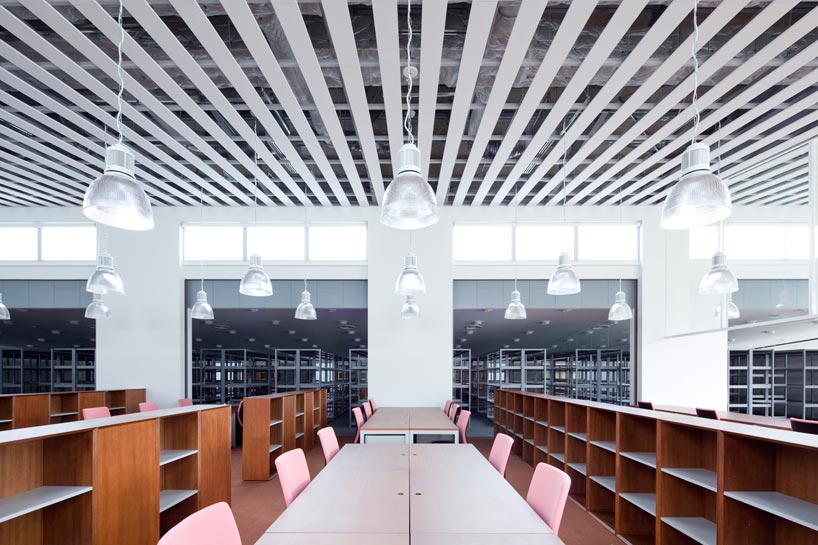 work spaces with built in storage units
work spaces with built in storage units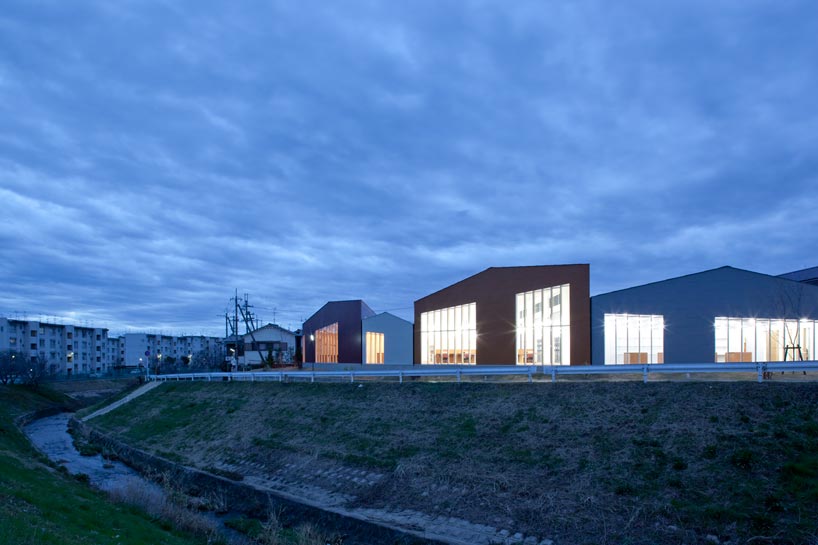 the complex illuminated by night
the complex illuminated by night the arrangement of each unit
the arrangement of each unit site plan
site plan