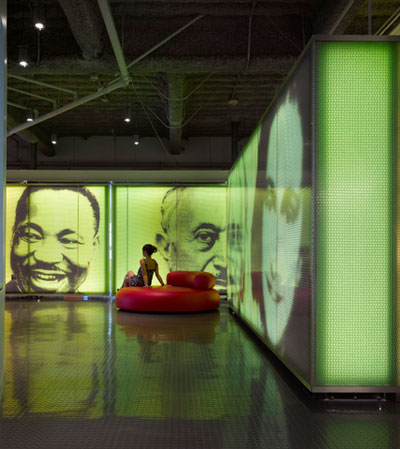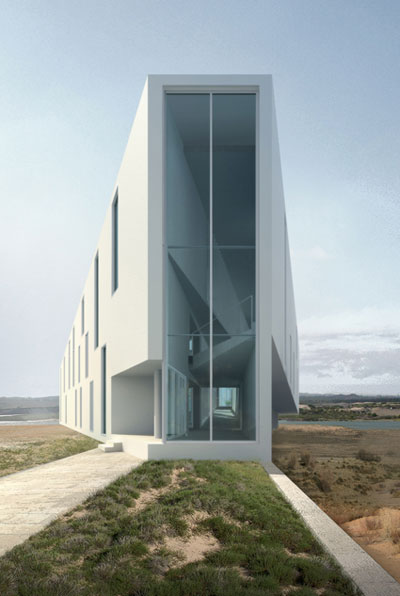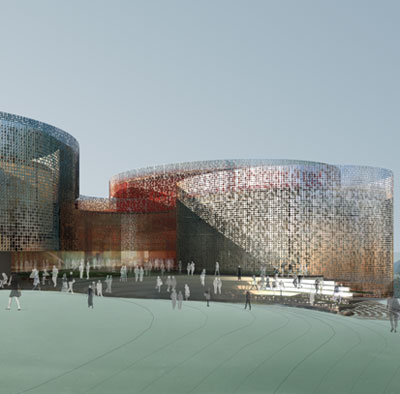KEEP UP WITH OUR DAILY AND WEEKLY NEWSLETTERS
PRODUCT LIBRARY
the minimalist gallery space gently curves at all corners and expands over three floors.
kengo kuma's qatar pavilion draws inspiration from qatari dhow boat construction and japan's heritage of wood joinery.
connections: +730
the home is designed as a single, monolithic volume folded into two halves, its distinct facades framing scenic lake views.
the winning proposal, revitalizing the structure in line with its founding principles, was unveiled during a press conference today, june 20th.
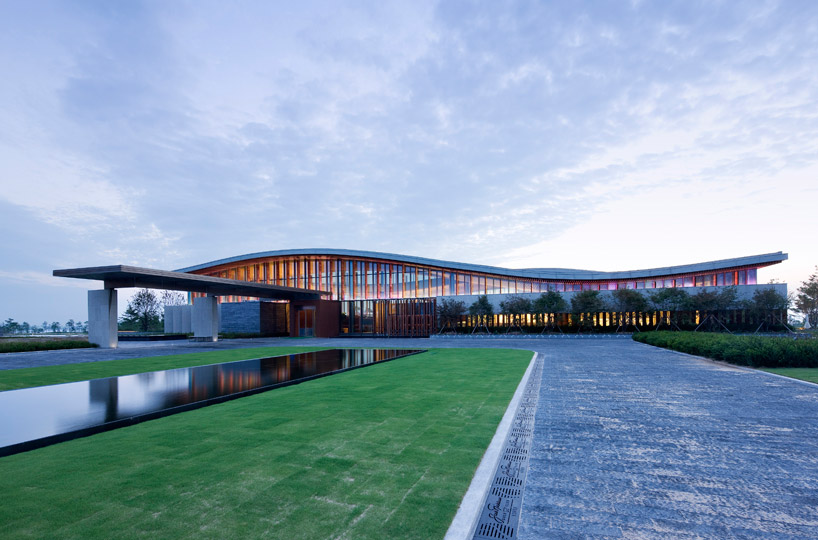
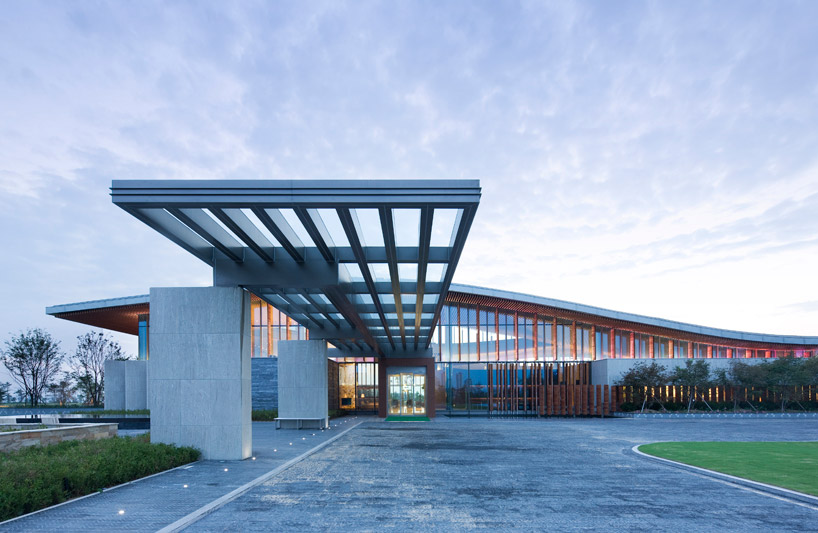 extending roof canopyimage © wan soon park
extending roof canopyimage © wan soon park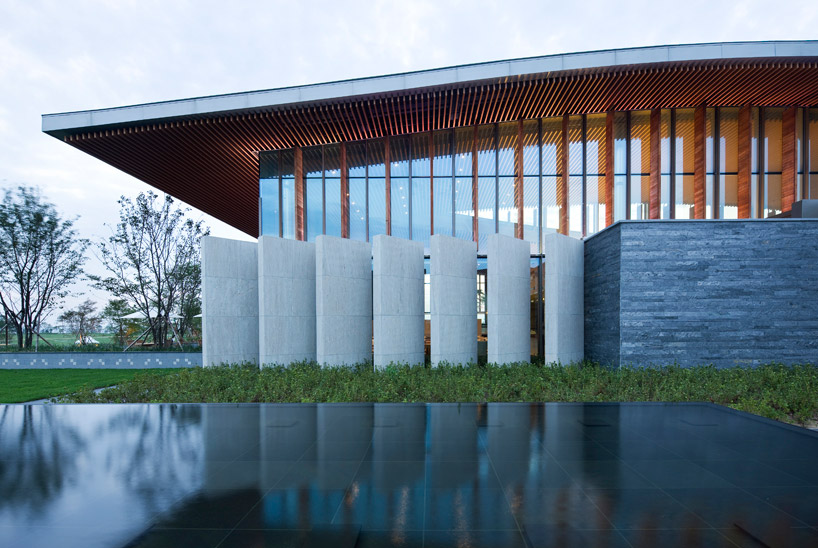 openings between the structure allow for light to enter into the spaceimage © wan soon park
openings between the structure allow for light to enter into the spaceimage © wan soon park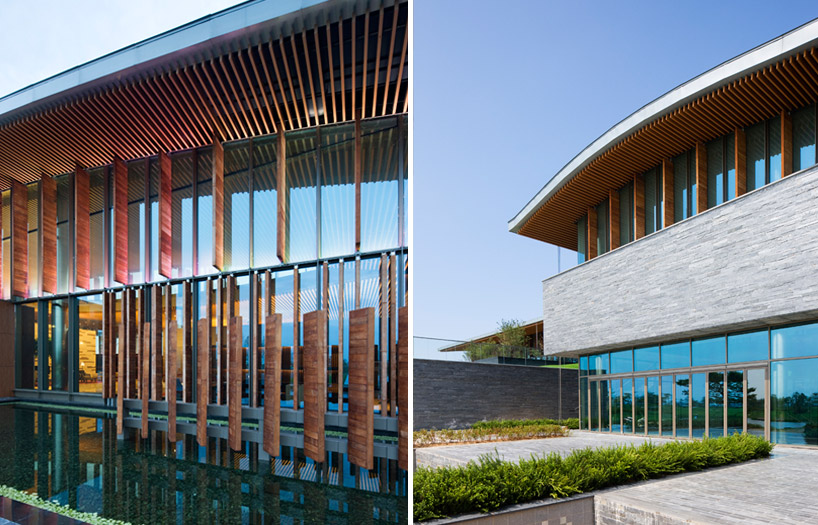 (left) wooden louvred slats(right) glass and stone facadeimage © wan soon park
(left) wooden louvred slats(right) glass and stone facadeimage © wan soon park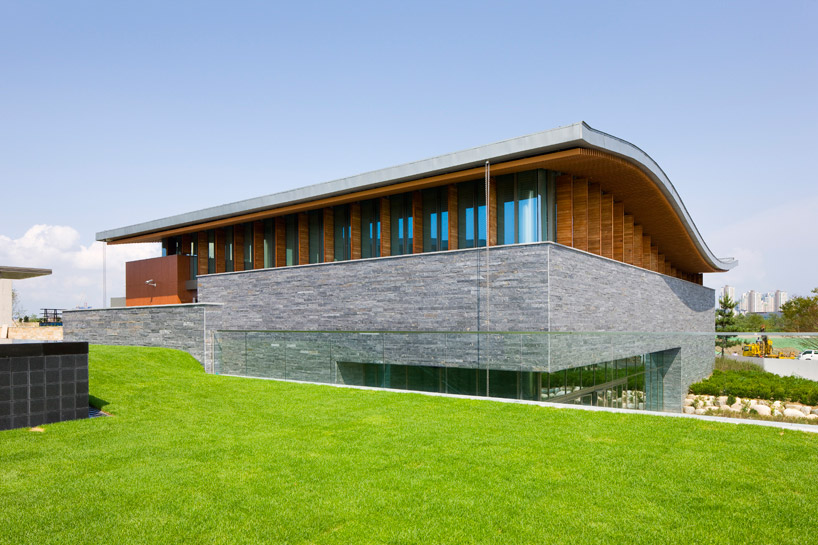 image © wan soon park
image © wan soon park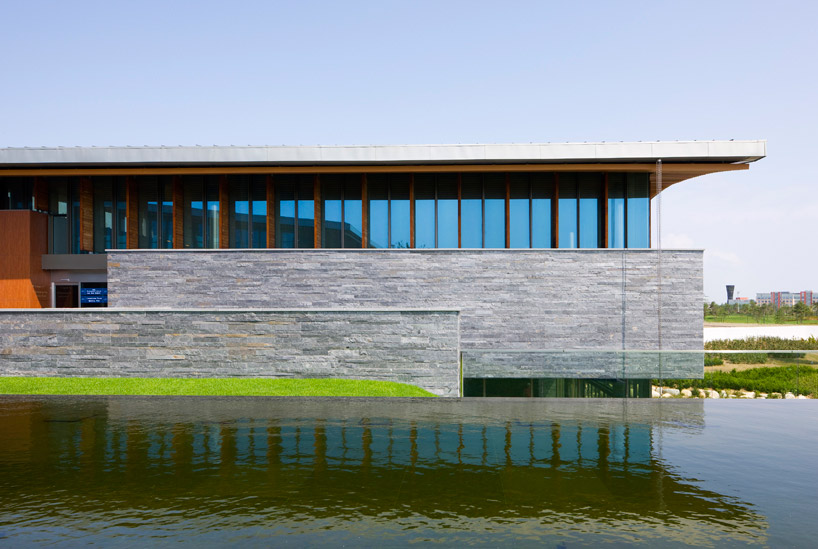 horizontal elements mimic the natural landscapeimage © wan soon park
horizontal elements mimic the natural landscapeimage © wan soon park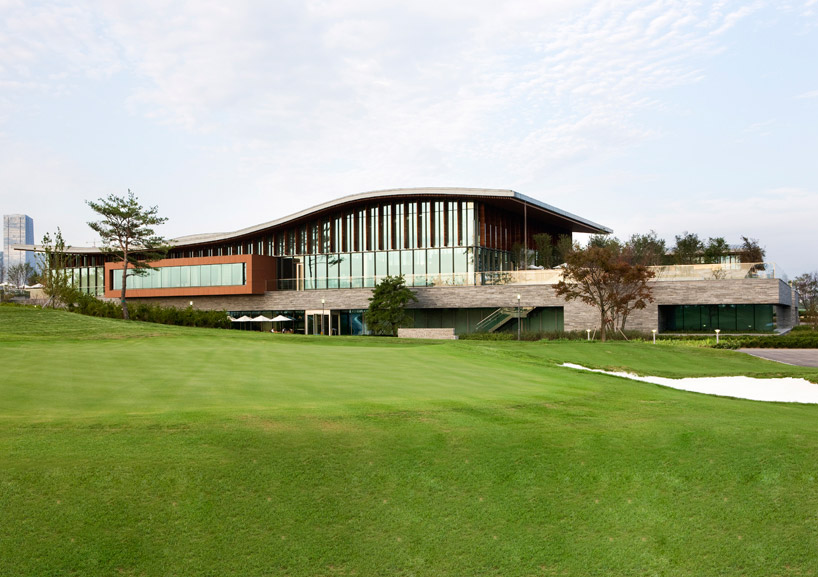 double height windows provide natural lights to the interiorimage © wan soon park
double height windows provide natural lights to the interiorimage © wan soon park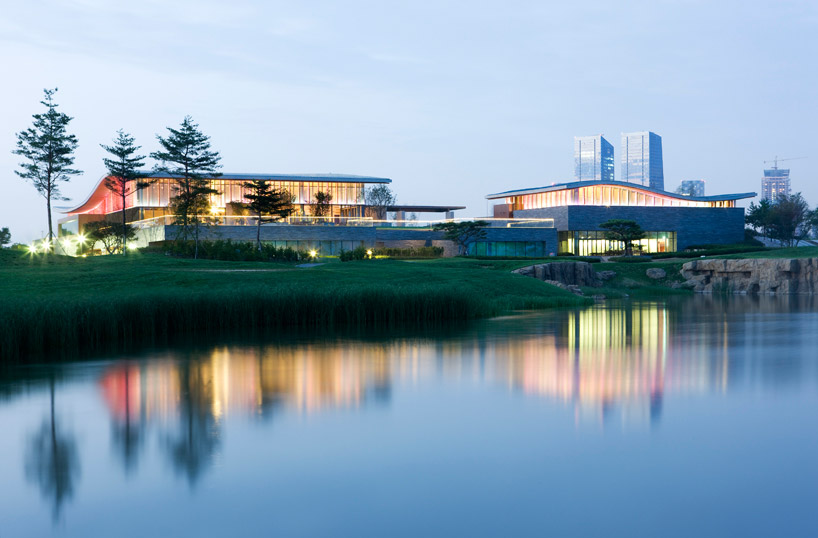 clubhouse facilityimage © wan soon park
clubhouse facilityimage © wan soon park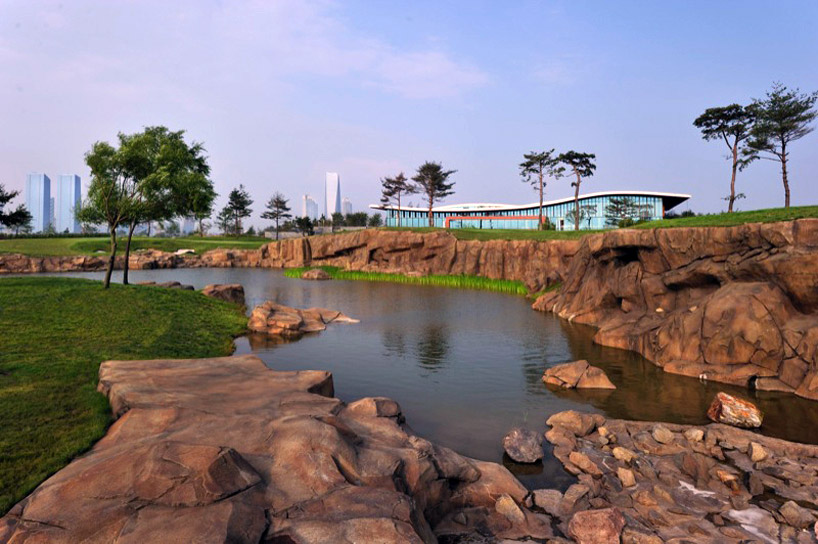 river along the courseimage © wan soon park
river along the courseimage © wan soon park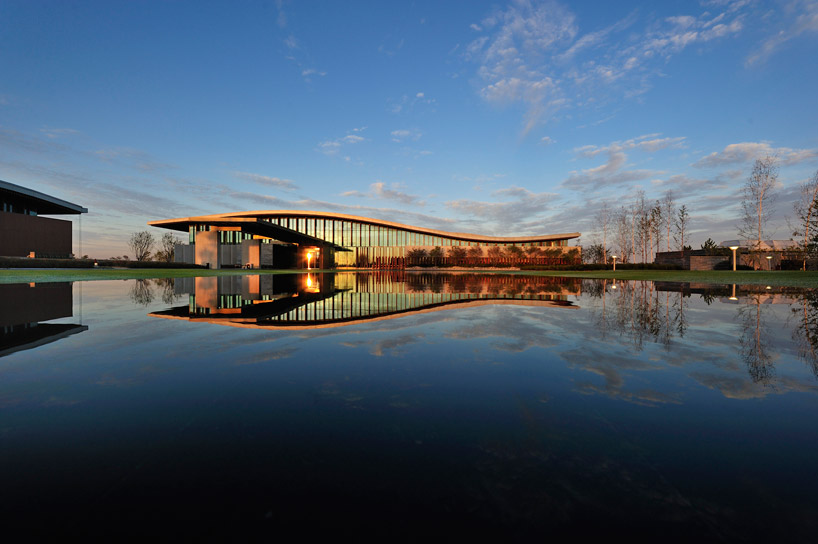 image © wan soon park
image © wan soon park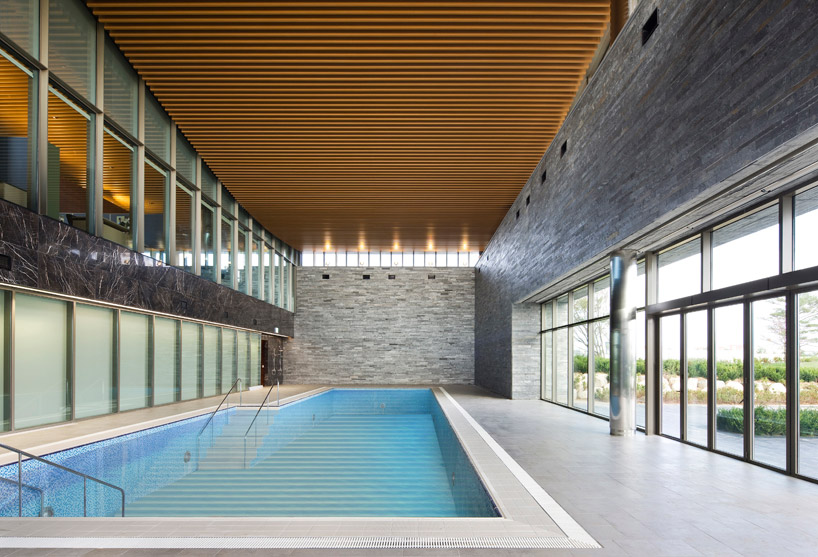 indoor poolimage © wan soon park
indoor poolimage © wan soon park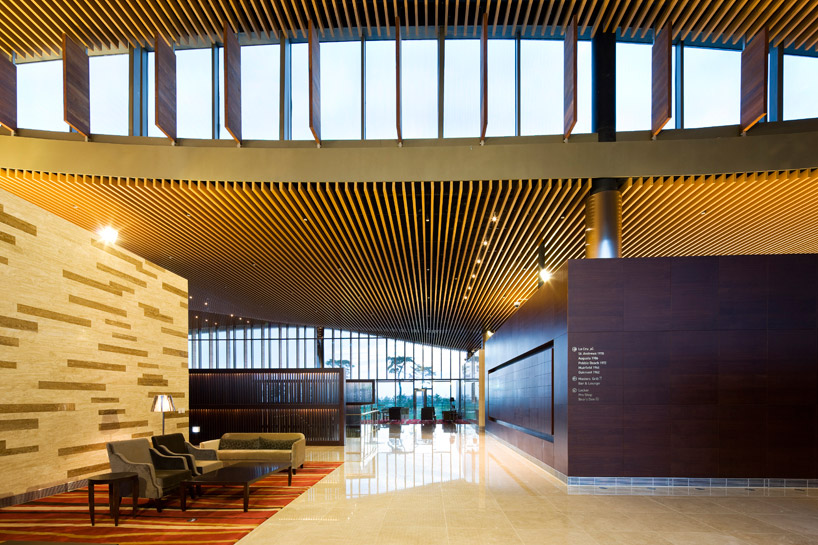 open foyer spaceimage © wan soon park
open foyer spaceimage © wan soon park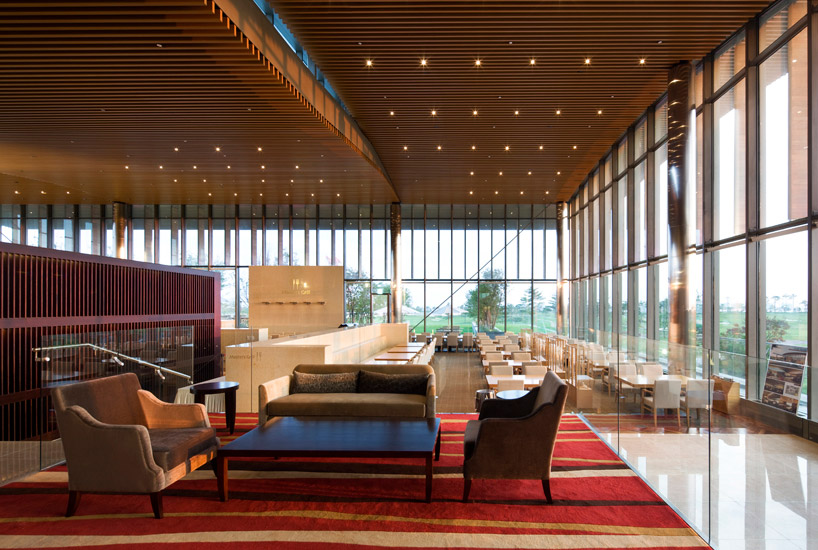 lounge and restaurantimage © wan soon park
lounge and restaurantimage © wan soon park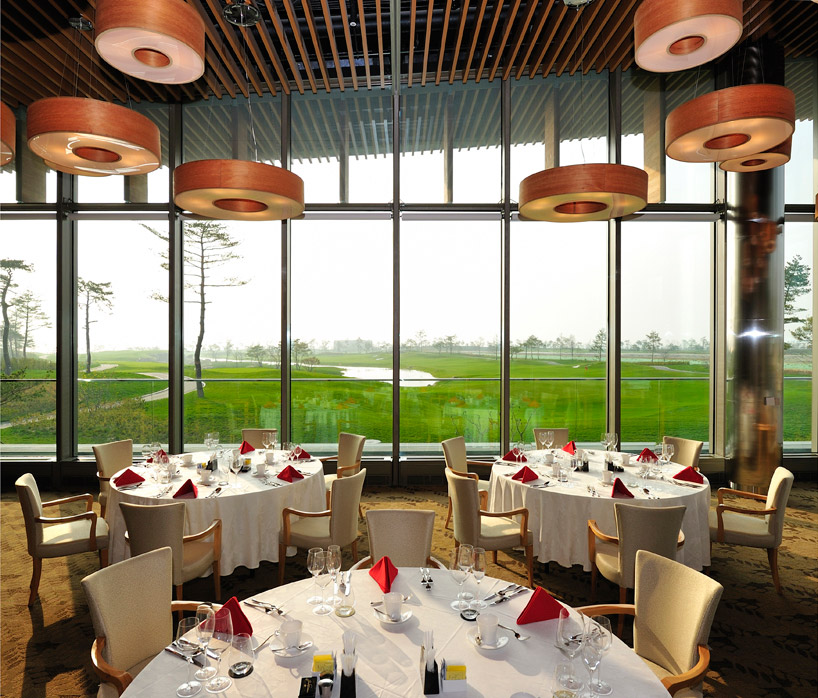 view of the courseimage © wan soon park
view of the courseimage © wan soon park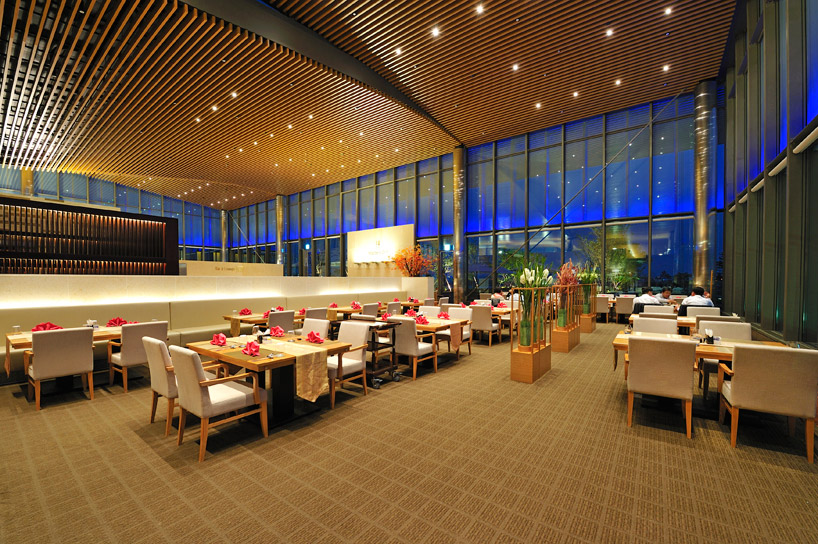 restaurant with undulating ceiling detailimage © wan soon park
restaurant with undulating ceiling detailimage © wan soon park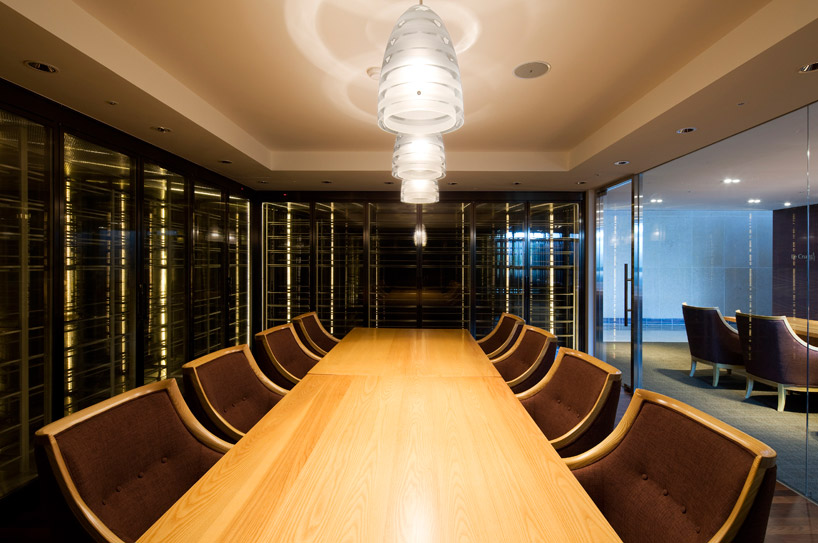 private boardroomimage © wan soon park
private boardroomimage © wan soon park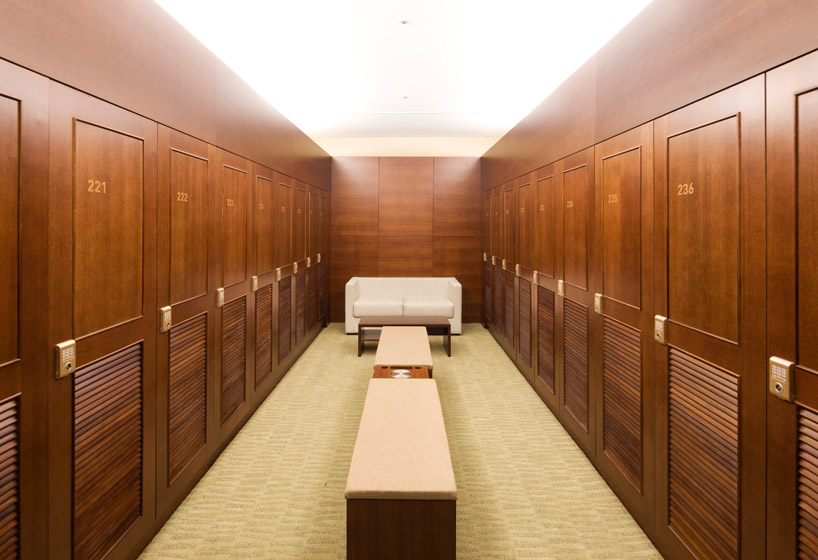 locker roomimage © wan soon park
locker roomimage © wan soon park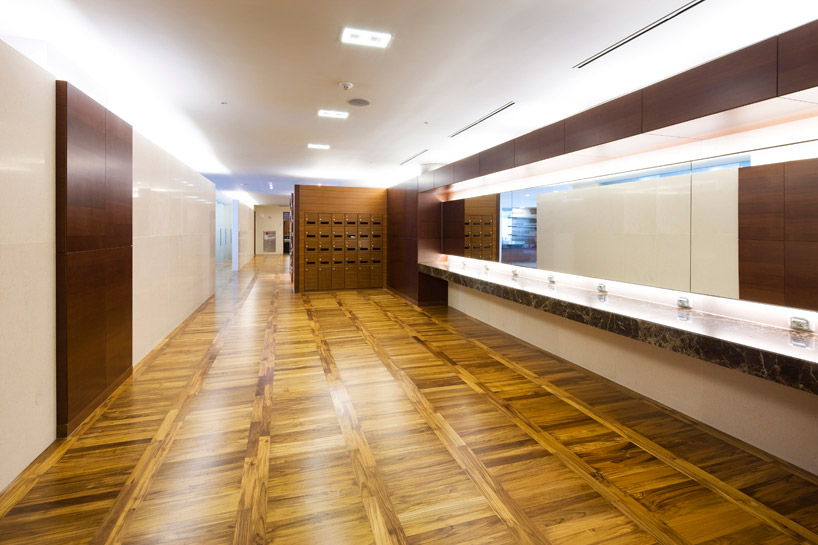 private facilitiesimage © wan soon park
private facilitiesimage © wan soon park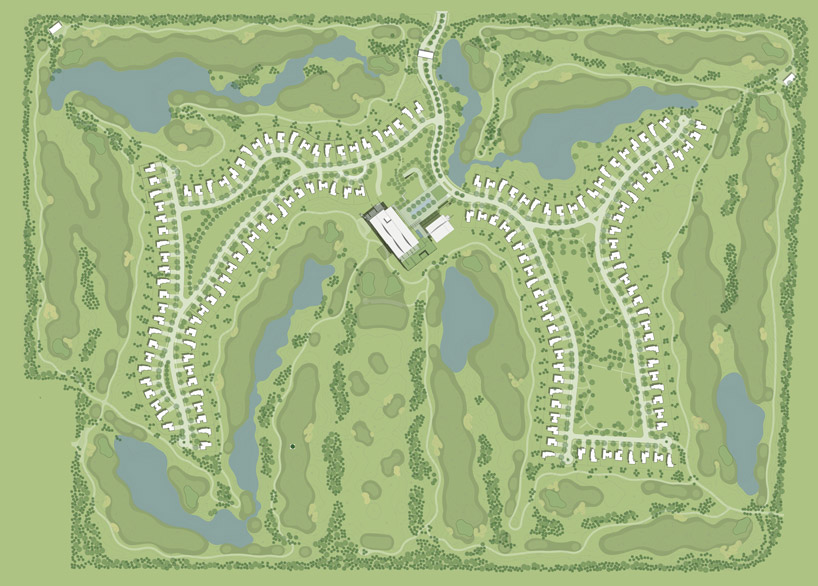 site planimage © yazdani studio
site planimage © yazdani studio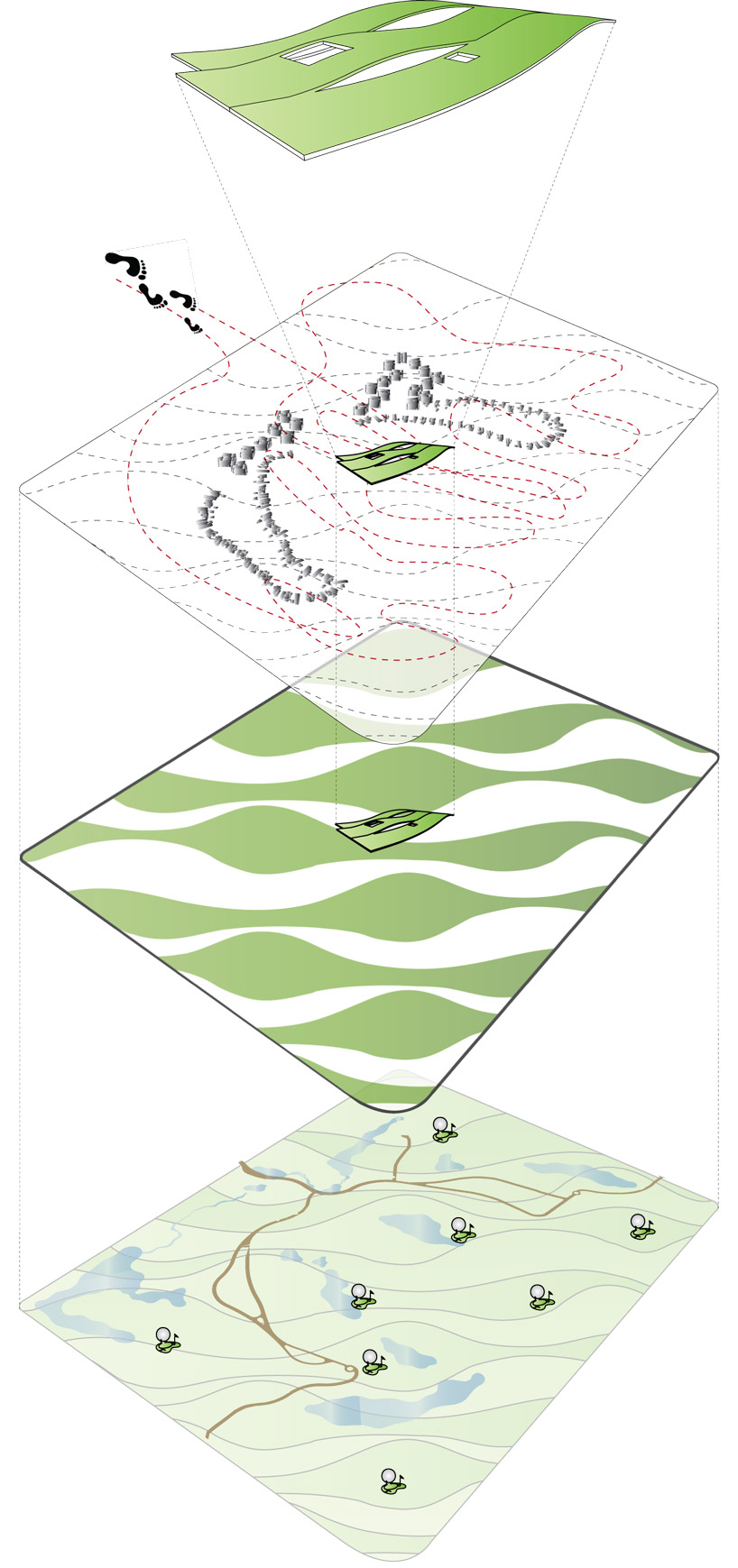 exploded axonometric of the golf courseimage © yazdani studio
exploded axonometric of the golf courseimage © yazdani studio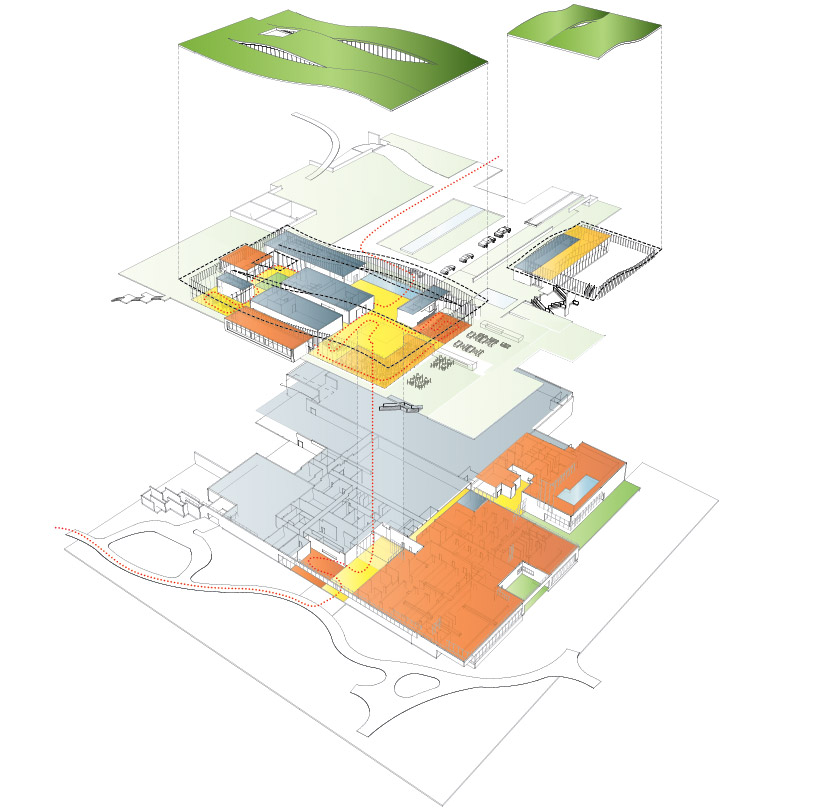 clubhouse exploded axonometric drawingimage © yazdani studio
clubhouse exploded axonometric drawingimage © yazdani studio section-elevationimage © yazdani studio
section-elevationimage © yazdani studio section-elevationimage © yazdani studio
section-elevationimage © yazdani studio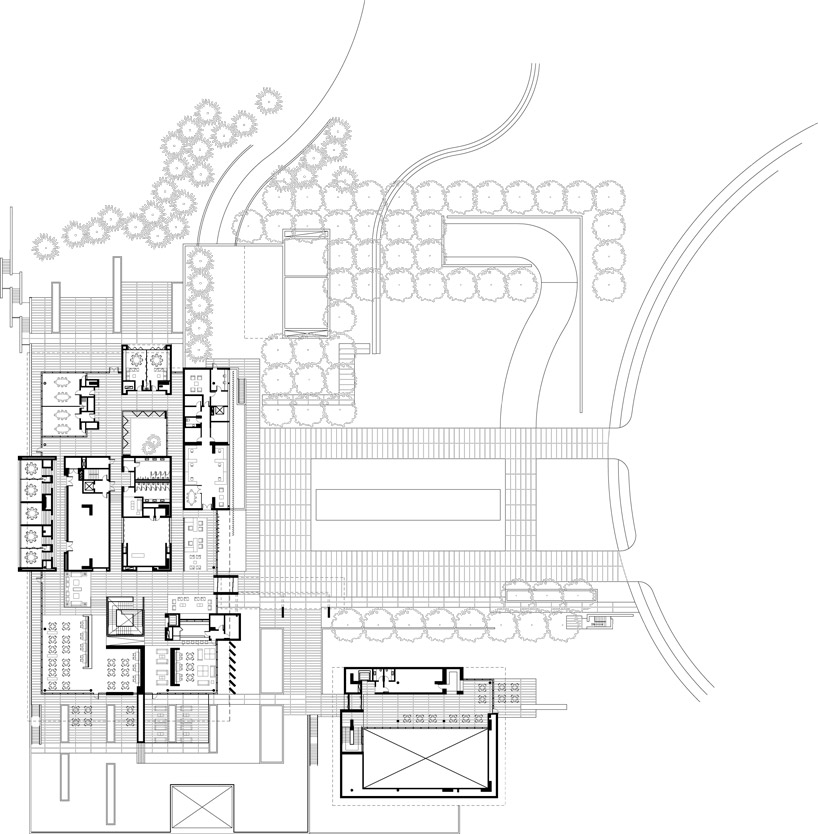 plan / level 0image © yazdani studio
plan / level 0image © yazdani studio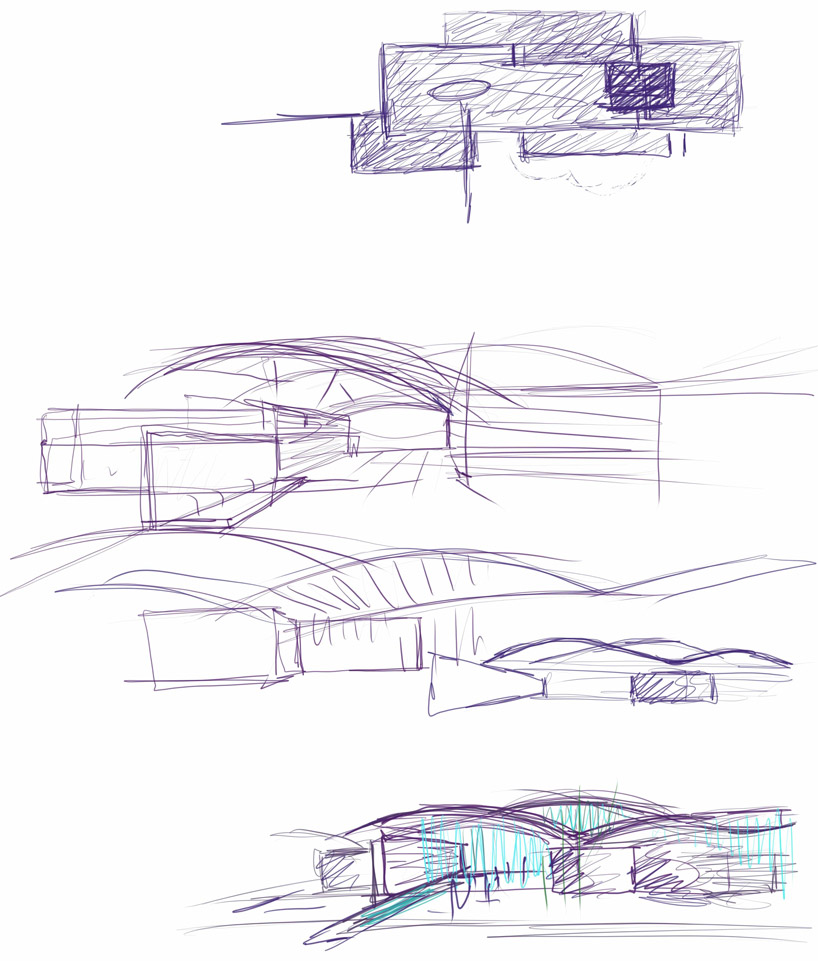 sketchesimage © yazdani studio
sketchesimage © yazdani studio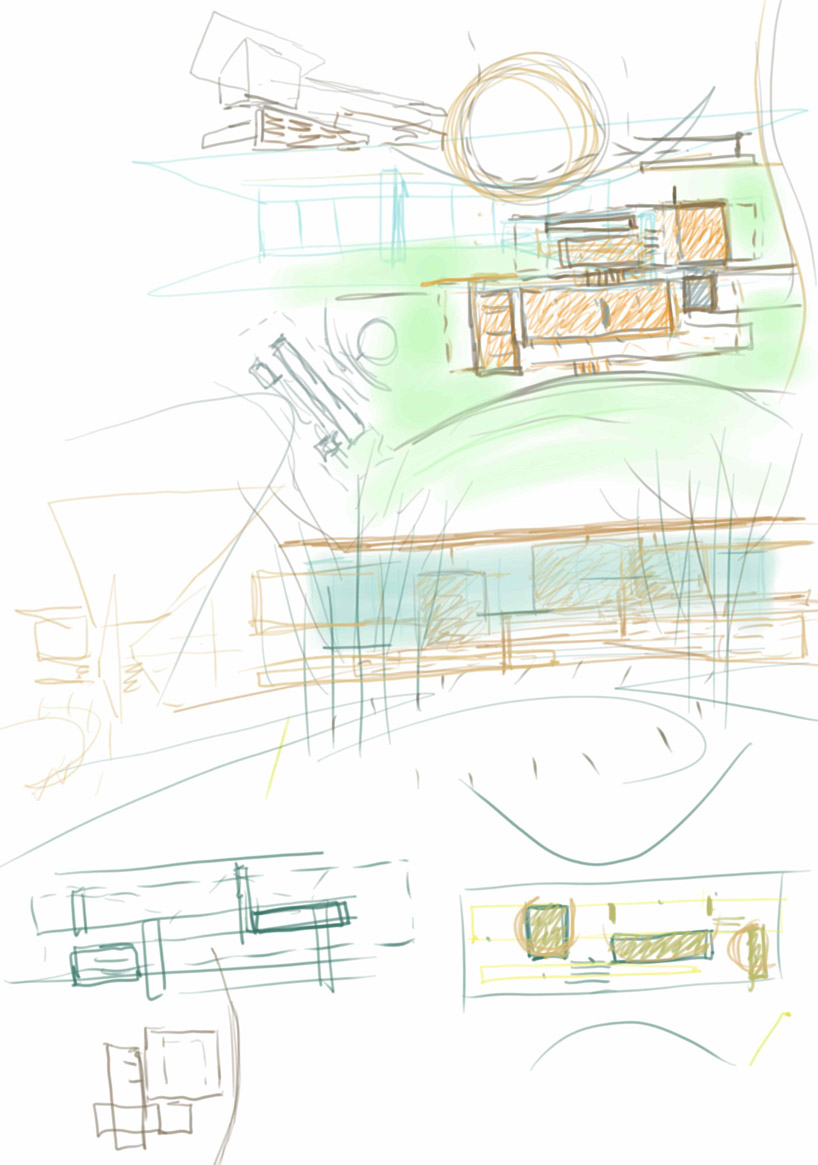 sketchesimage © yazdani studio
sketchesimage © yazdani studio