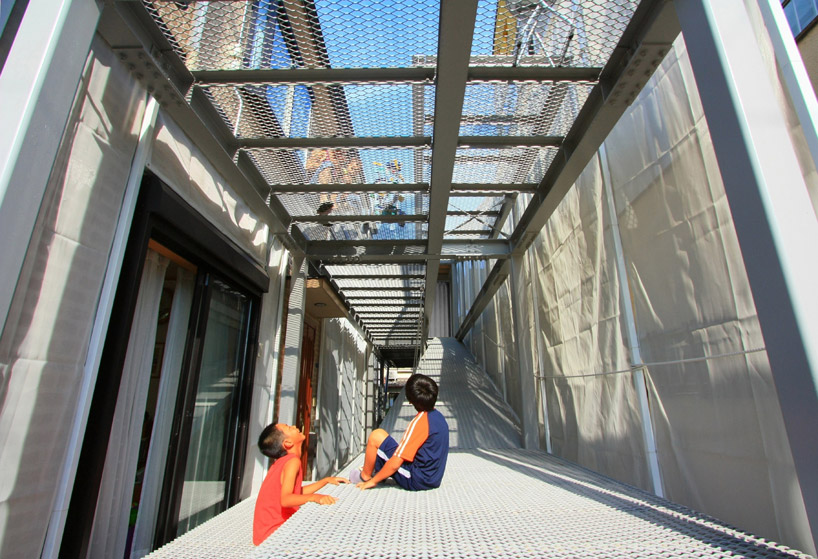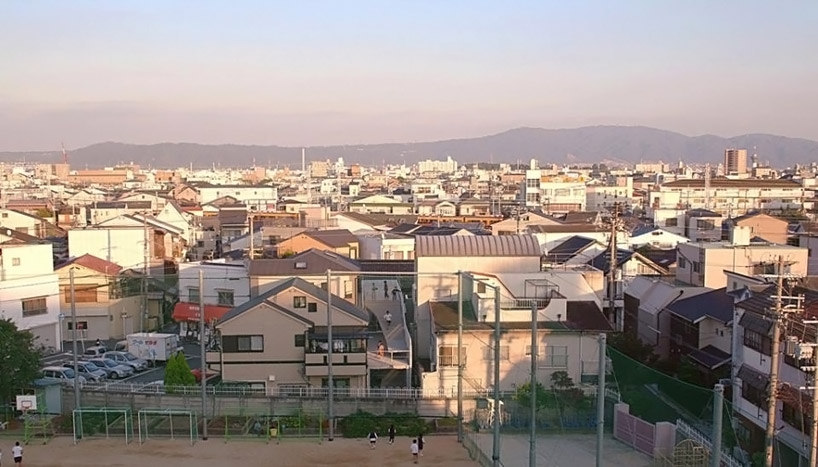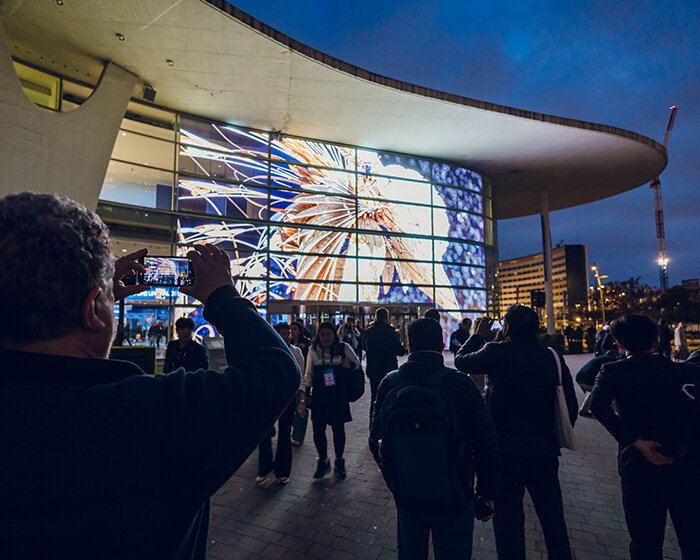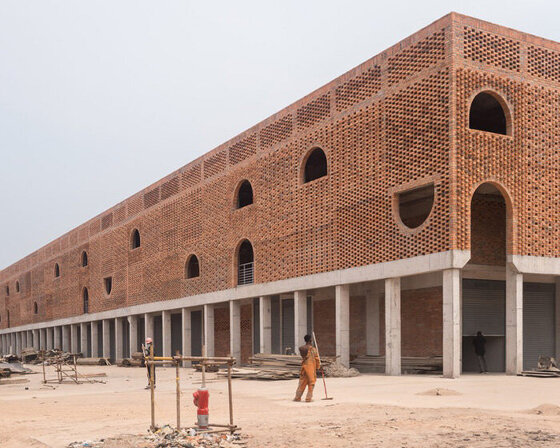KEEP UP WITH OUR DAILY AND WEEKLY NEWSLETTERS
happening now! ISE 2026 showcases how high-performance sound and smart technologies transform residential spaces into stress-reducing environments.
the spiral structure is built from upcycled lantana camara, an invasive shrub introduced to india through colonial trade routes.
connections: +990
designboom discusses this creative boom with stefano boeri, MVRDV's winy maas, christian kerez, beat huesler of oppenheim architecture, and the team at bofill taller de arquitectura.
the proposal draws from a historic english architectural feature composed of alternating curves.
the zando central market redevelopment turns one of the congolese capital’s most vital spaces into an infrastructure for 20,000 vendors.
connections: +1830

 in context image © akira itoh
in context image © akira itoh front view images © akira itoh
front view images © akira itoh view from ramp image © akira itoh
view from ramp image © akira itoh leading up to the roof level images © akira itoh
leading up to the roof level images © akira itoh roof terrace image © akira itoh
roof terrace image © akira itoh from underneath image © akira itoh
from underneath image © akira itoh ground level image © akira itoh
ground level image © akira itoh ramps at night image © akira itoh
ramps at night image © akira itoh night view from the street image © akira itoh
night view from the street image © akira itoh site map
site map floor plan / level 0
floor plan / level 0 floor plan / level +1
floor plan / level +1 floor plan / roof level
floor plan / roof level longitudinal section
longitudinal section



