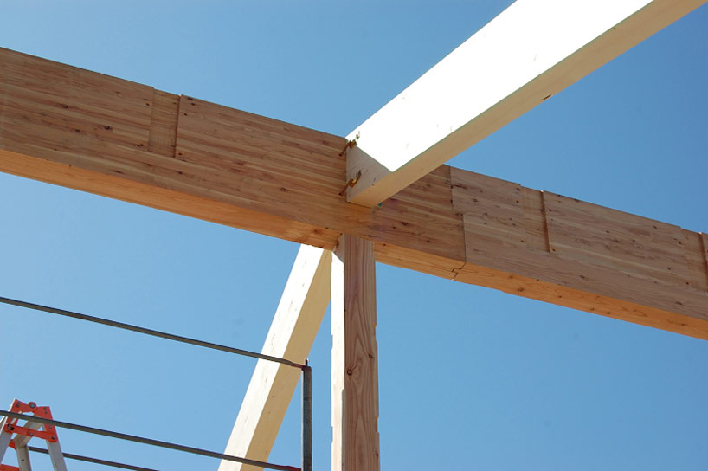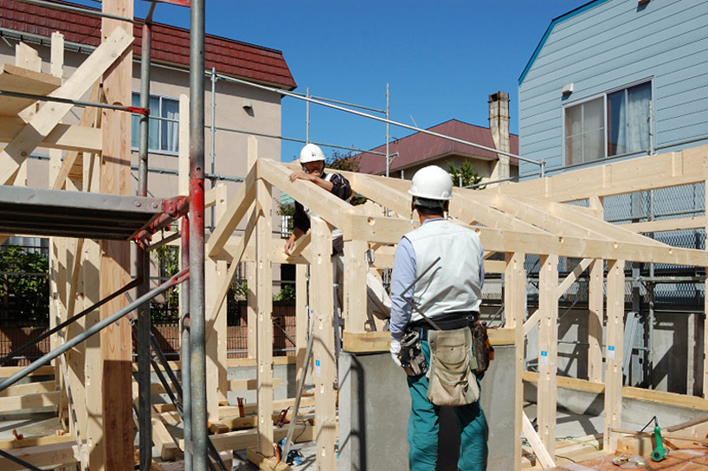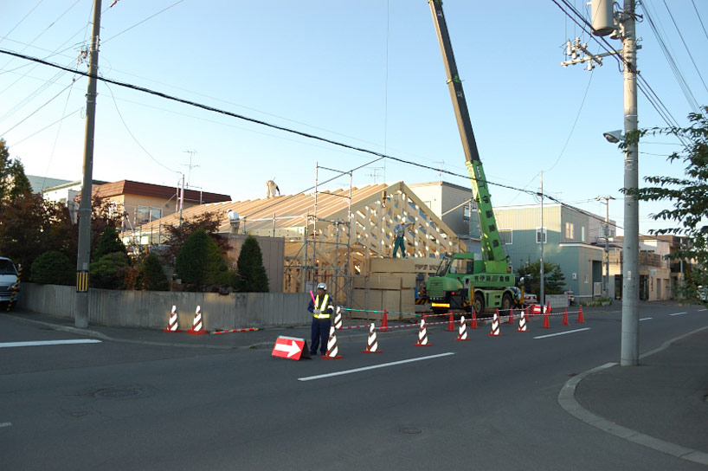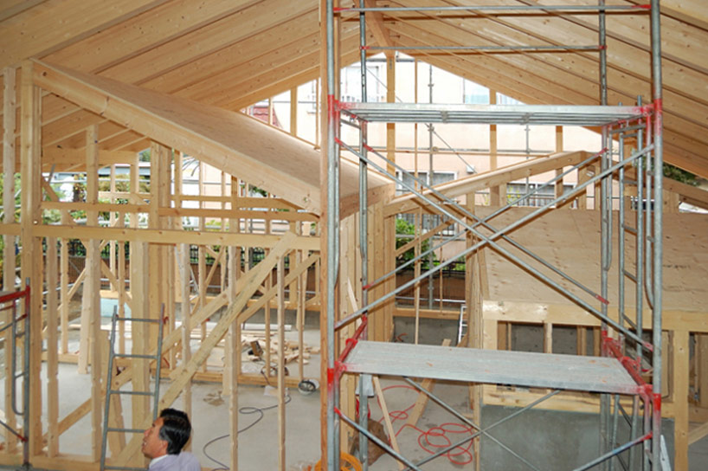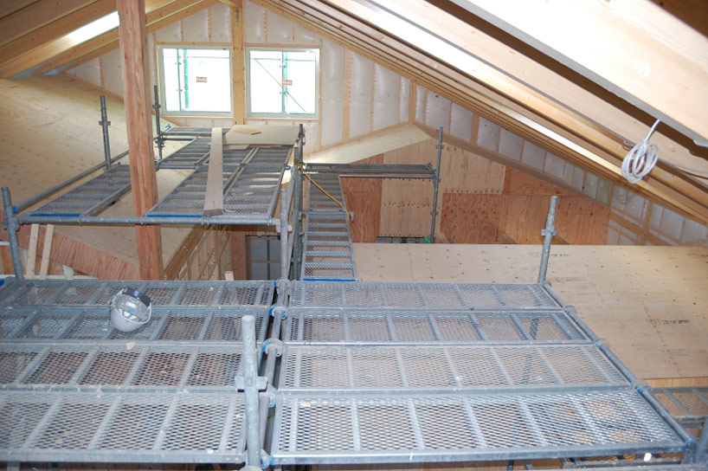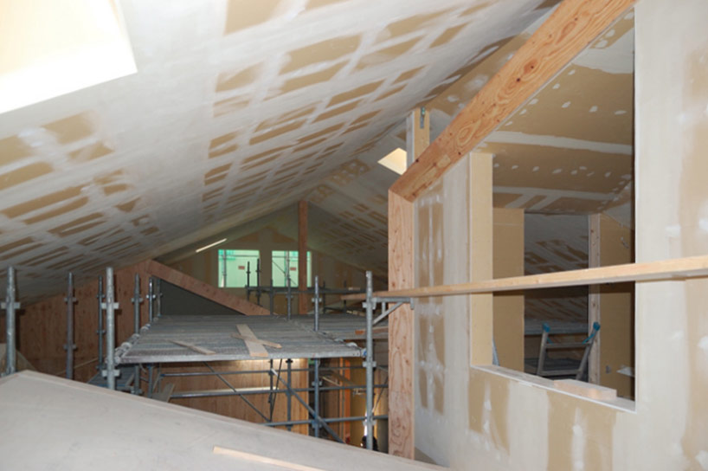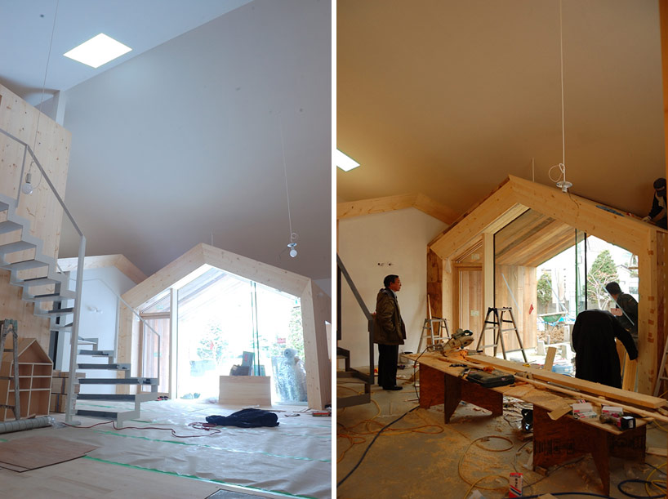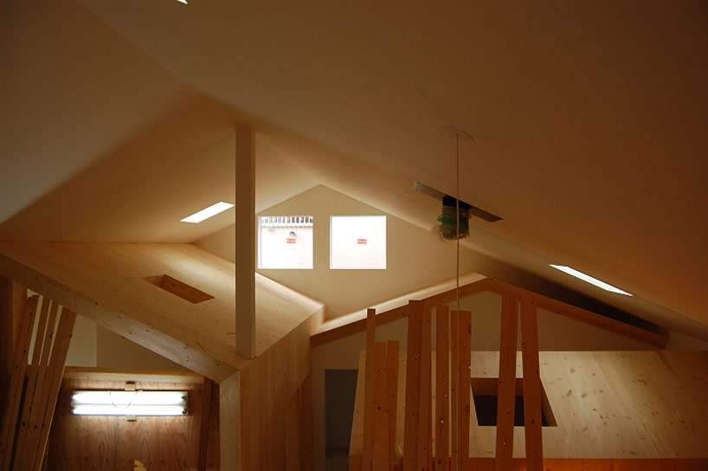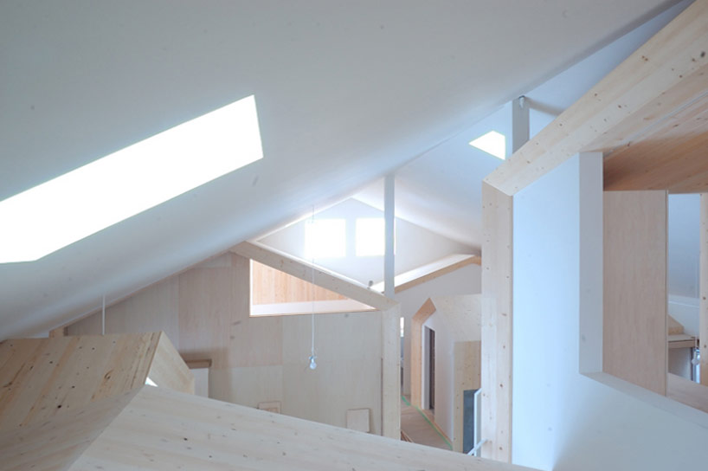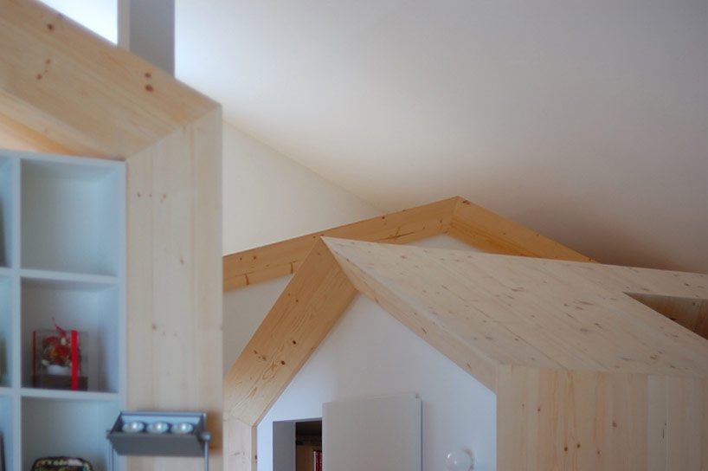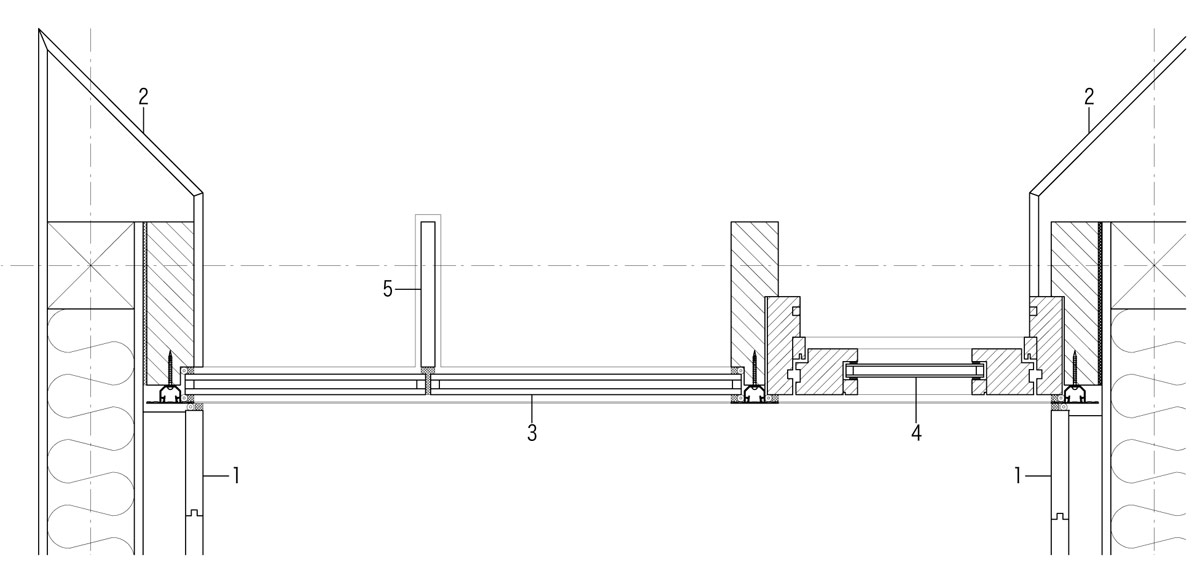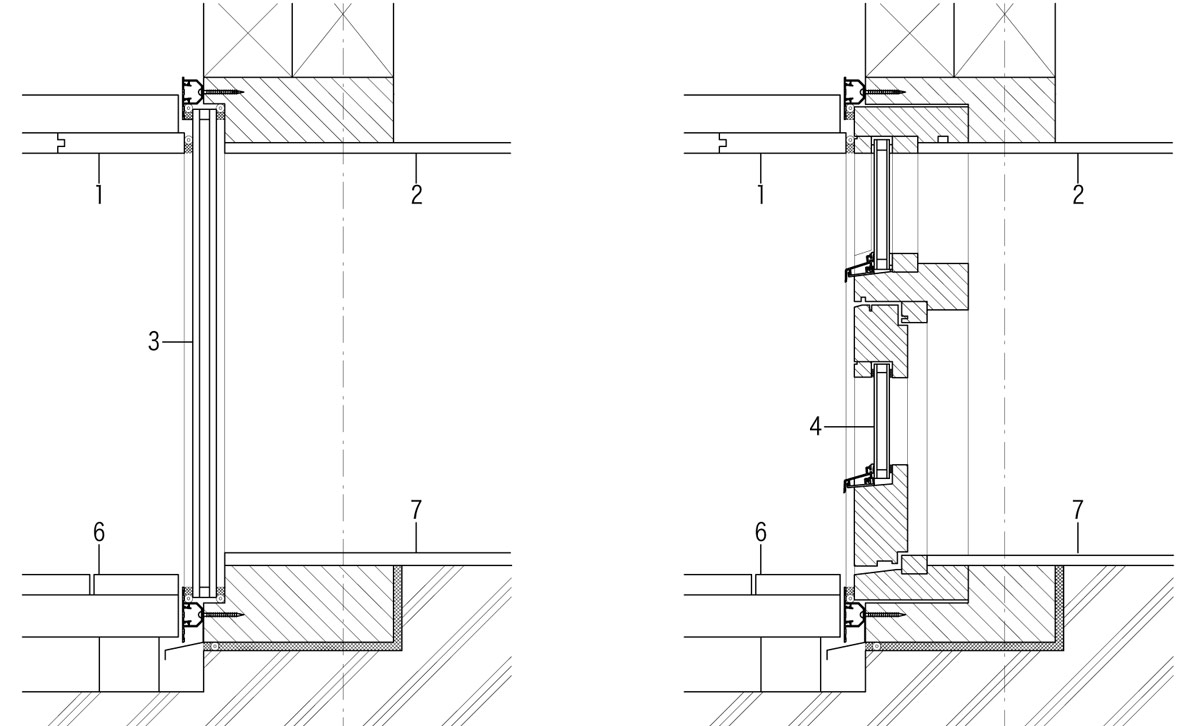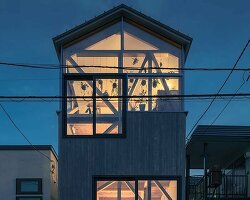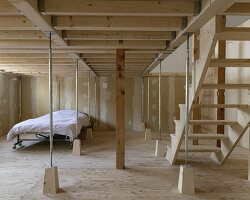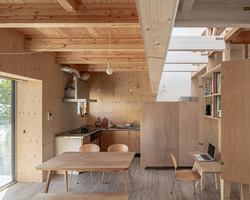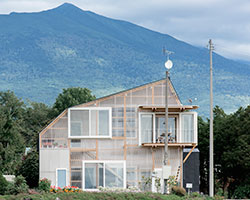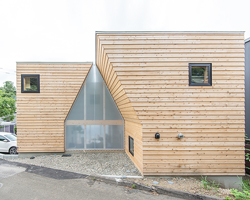KEEP UP WITH OUR DAILY AND WEEKLY NEWSLETTERS
PRODUCT LIBRARY
martin gomez arquitectos brings japanese design influences to coastal uruguay with this boji beach house.
the minimalist gallery space gently curves at all corners and expands over three floors.
kengo kuma's qatar pavilion draws inspiration from qatari dhow boat construction and japan's heritage of wood joinery.
connections: +730
the home is designed as a single, monolithic volume folded into two halves, its distinct facades framing scenic lake views.
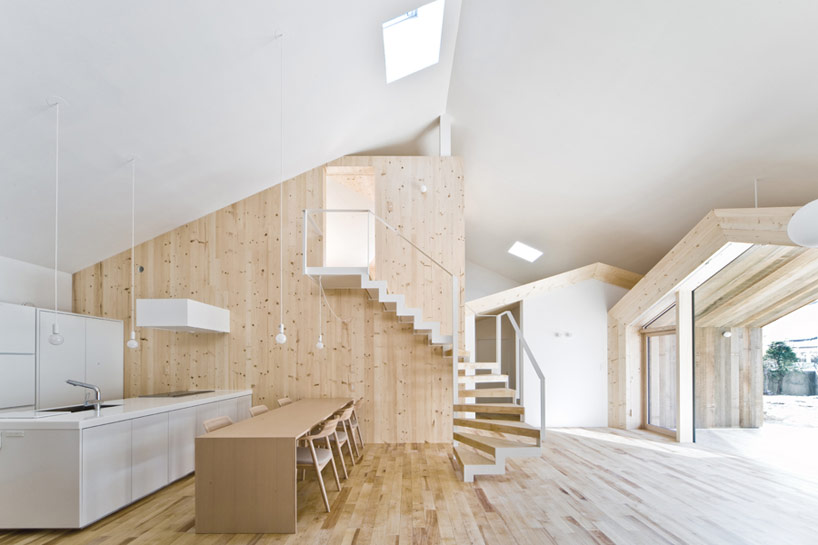
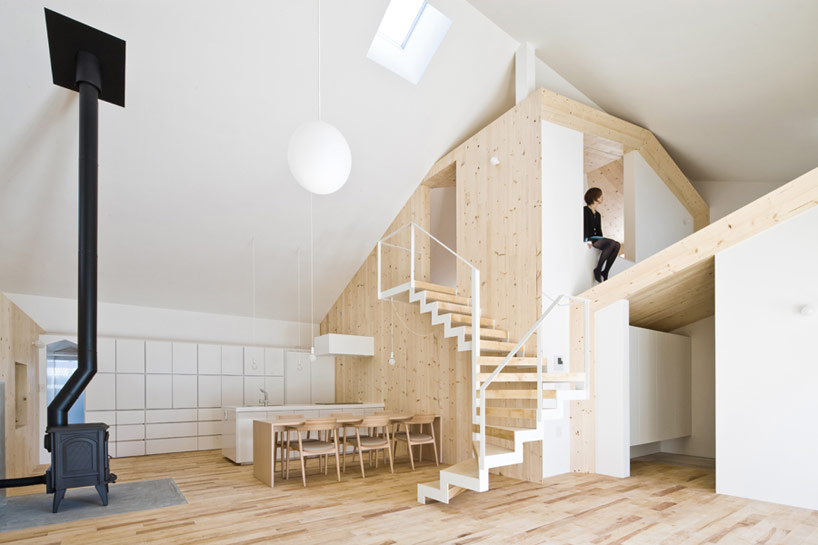 image © seiya miyamoto, toshiyuki yano
image © seiya miyamoto, toshiyuki yano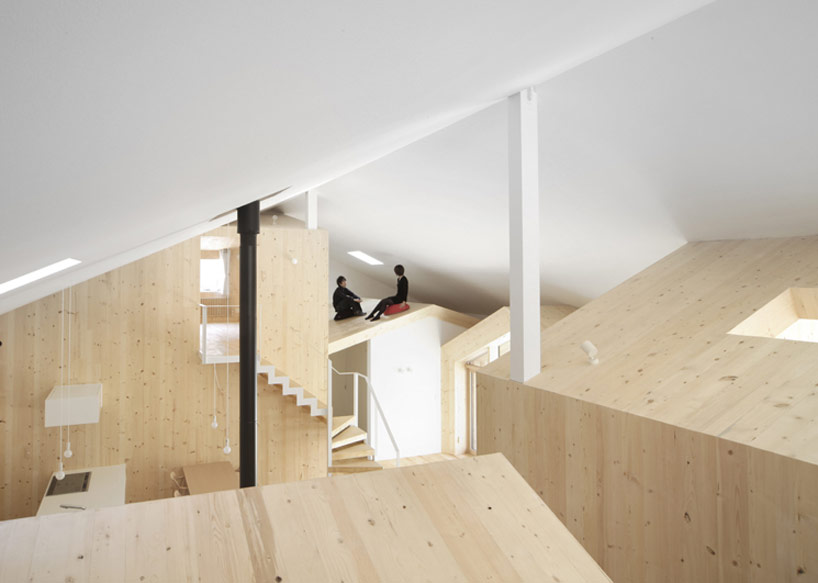 image © seiya miyamoto, toshiyuki yano
image © seiya miyamoto, toshiyuki yano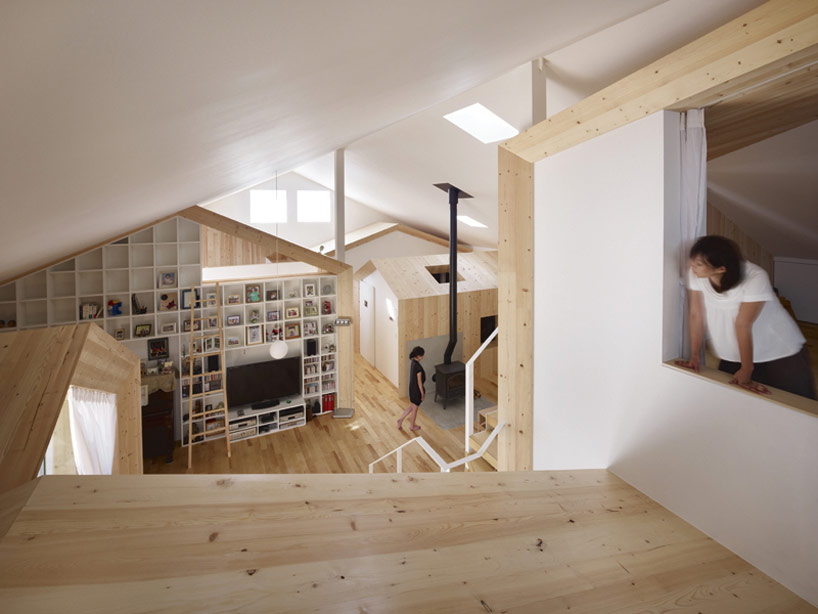 view from the top of one volume looking over the rest of the houseimage © seiya miyamoto, toshiyuki yano
view from the top of one volume looking over the rest of the houseimage © seiya miyamoto, toshiyuki yano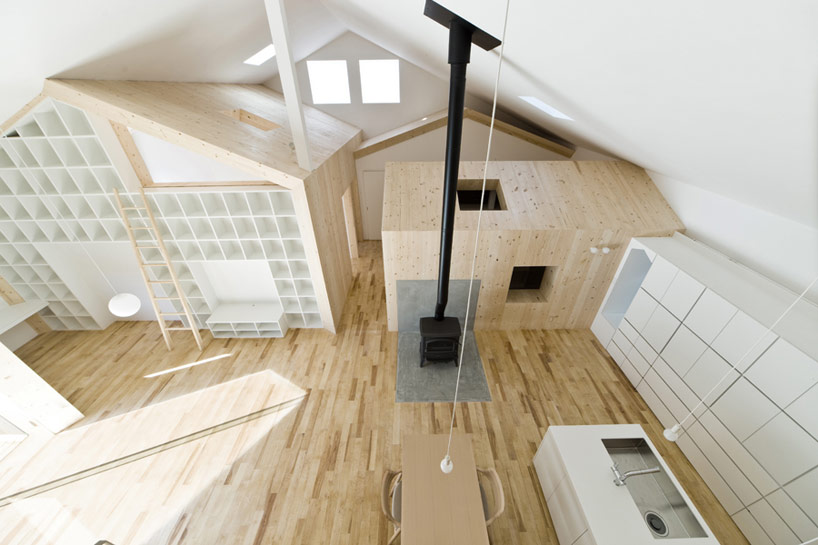 open central ‘exterior’ spaceimage © seiya miyamoto, toshiyuki yano
open central ‘exterior’ spaceimage © seiya miyamoto, toshiyuki yano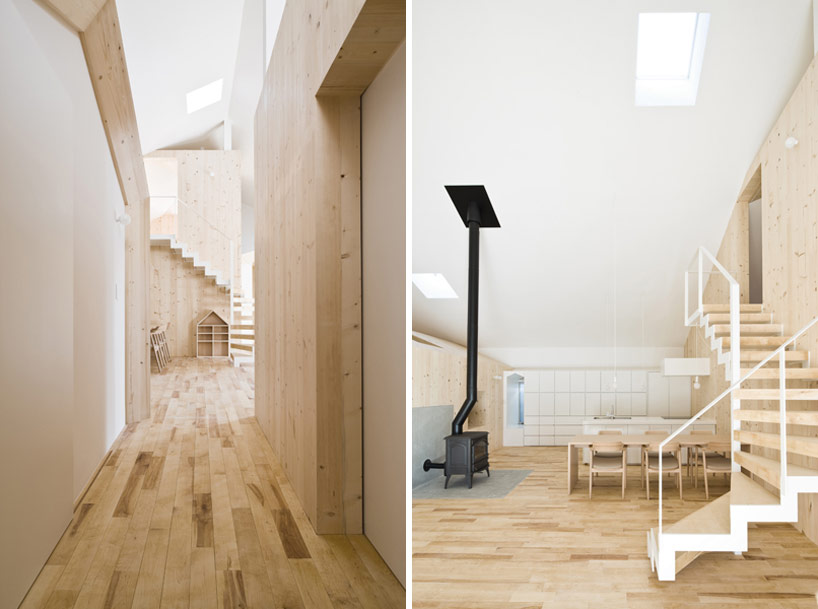 (left) small ‘street’ between houses(right) kitchen and dining areaimage © seiya miyamoto, toshiyuki yano
(left) small ‘street’ between houses(right) kitchen and dining areaimage © seiya miyamoto, toshiyuki yano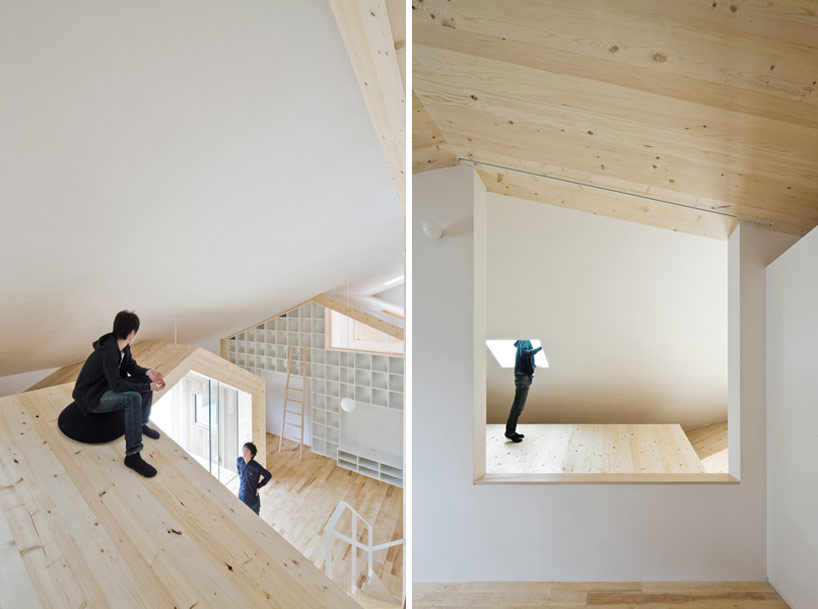 additional spaces on the rooftopsimage © seiya miyamoto, toshiyuki yano
additional spaces on the rooftopsimage © seiya miyamoto, toshiyuki yano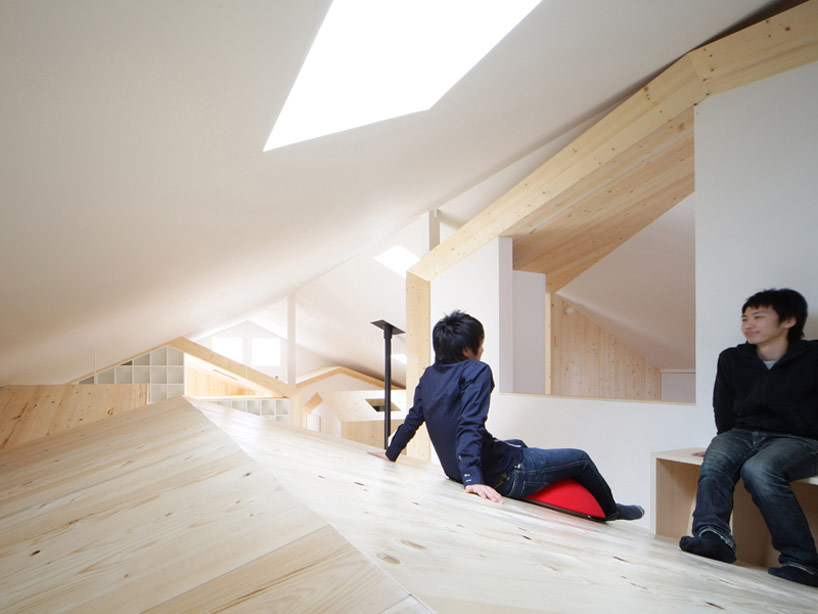 image © seiya miyamoto, toshiyuki yano
image © seiya miyamoto, toshiyuki yano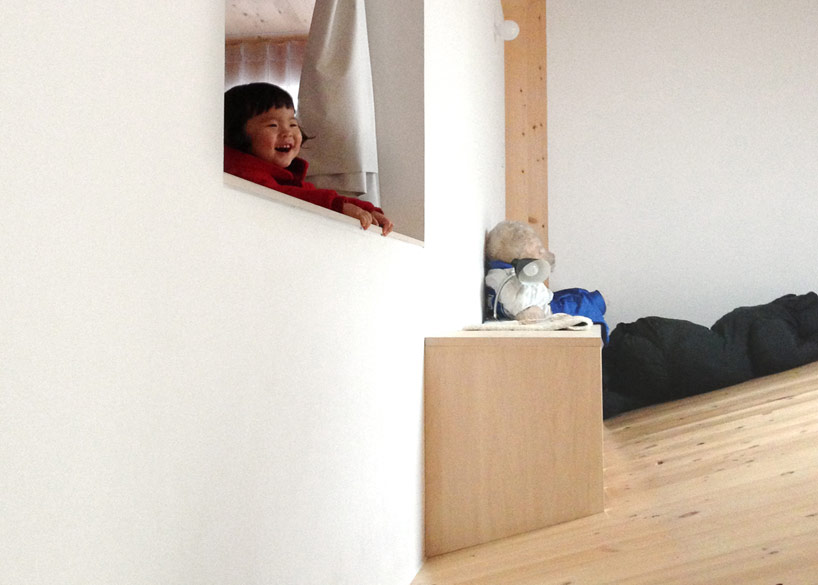 specialized furniture fits with the irregular rooftop angles image © seiya miyamoto, toshiyuki yano
specialized furniture fits with the irregular rooftop angles image © seiya miyamoto, toshiyuki yano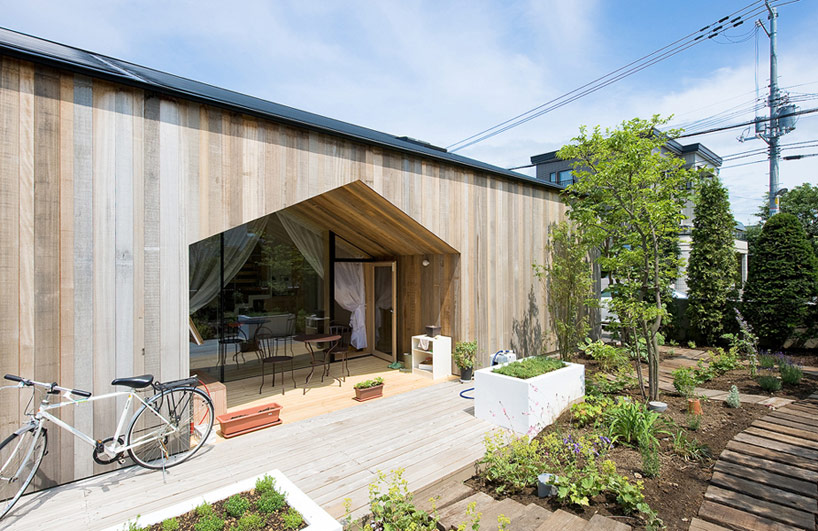 back yard and patioimage © seiya miyamoto, toshiyuki yano
back yard and patioimage © seiya miyamoto, toshiyuki yano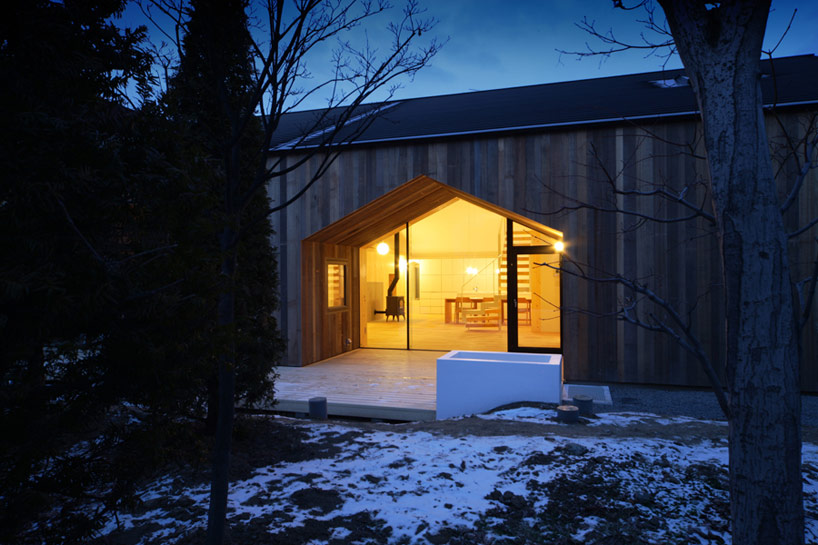 image © seiya miyamoto, toshiyuki yano
image © seiya miyamoto, toshiyuki yano