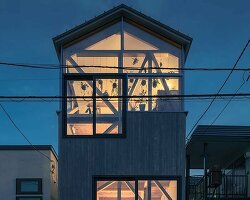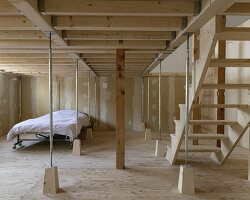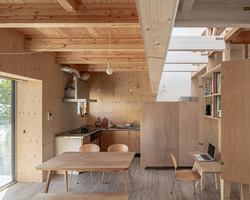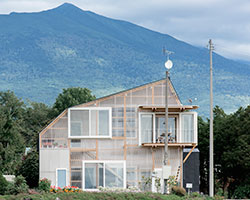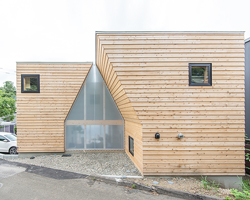KEEP UP WITH OUR DAILY AND WEEKLY NEWSLETTERS
PRODUCT LIBRARY
the minimalist gallery space gently curves at all corners and expands over three floors.
kengo kuma's qatar pavilion draws inspiration from qatari dhow boat construction and japan's heritage of wood joinery.
connections: +730
the home is designed as a single, monolithic volume folded into two halves, its distinct facades framing scenic lake views.
the winning proposal, revitalizing the structure in line with its founding principles, was unveiled during a press conference today, june 20th.
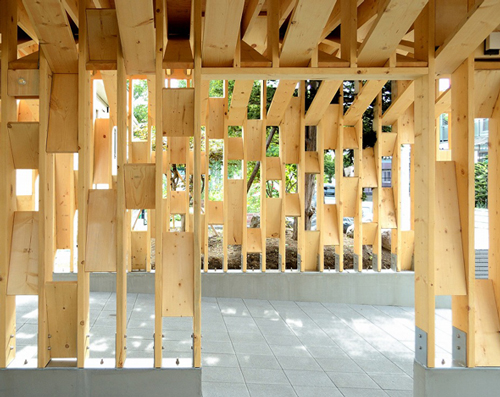
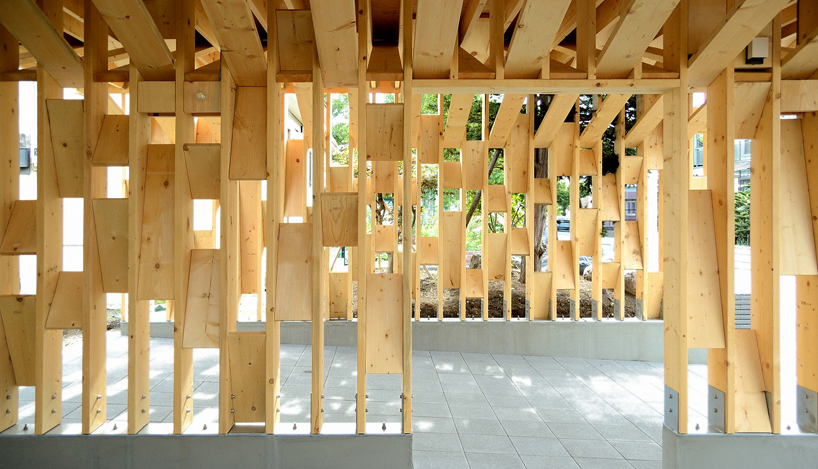 the shelter was conceived by combining two-by lumber techniques
the shelter was conceived by combining two-by lumber techniques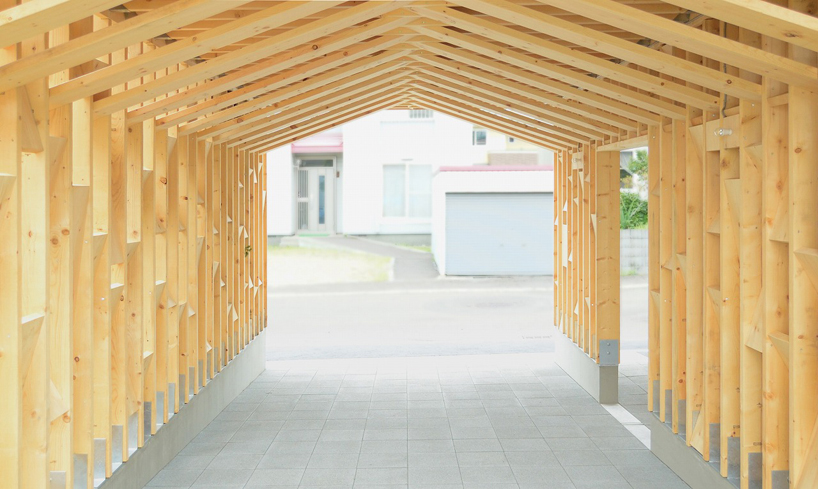 the diagonal louvers emphasize the shape of a house while inside
the diagonal louvers emphasize the shape of a house while inside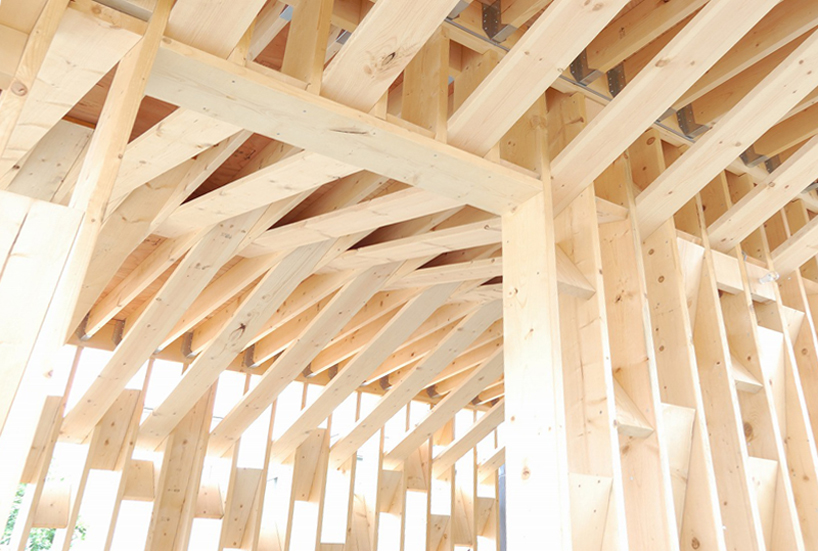 light fills the interior through the spaces in between the louvers
light fills the interior through the spaces in between the louvers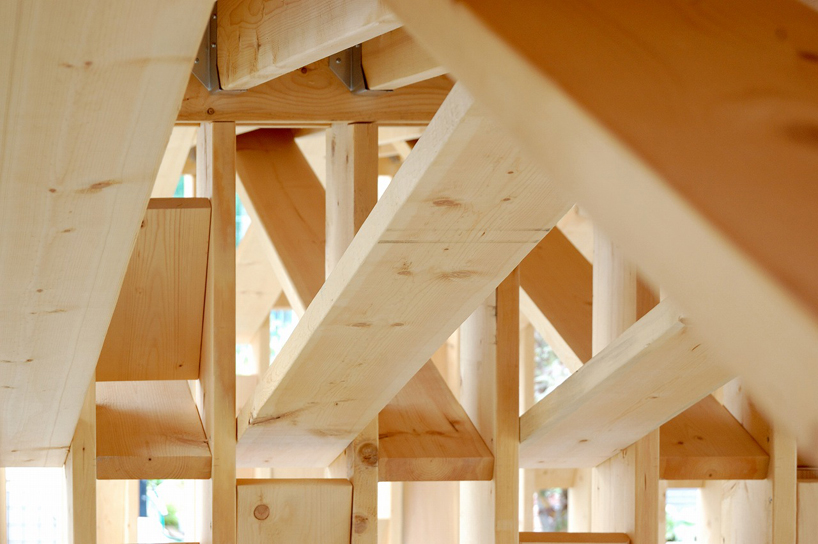 close up of the criss-crossing timber louvers on the ceiling
close up of the criss-crossing timber louvers on the ceiling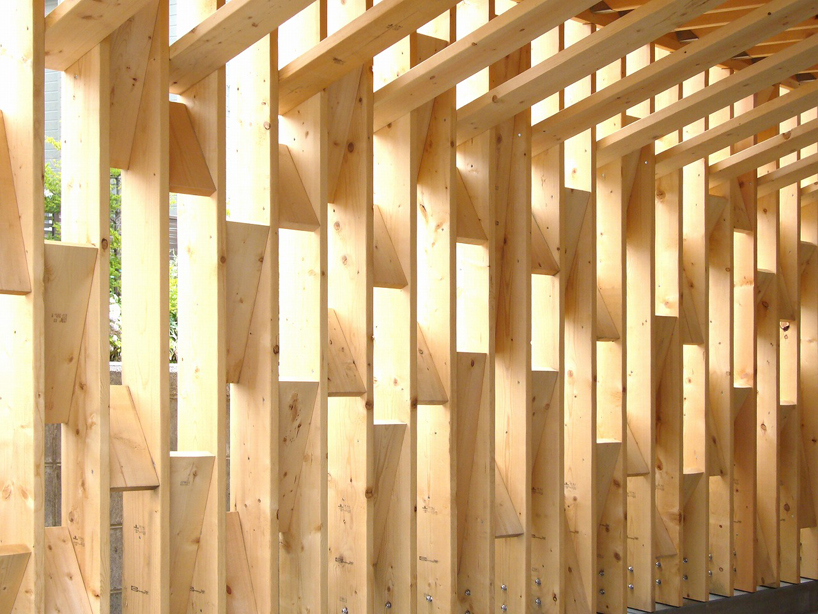
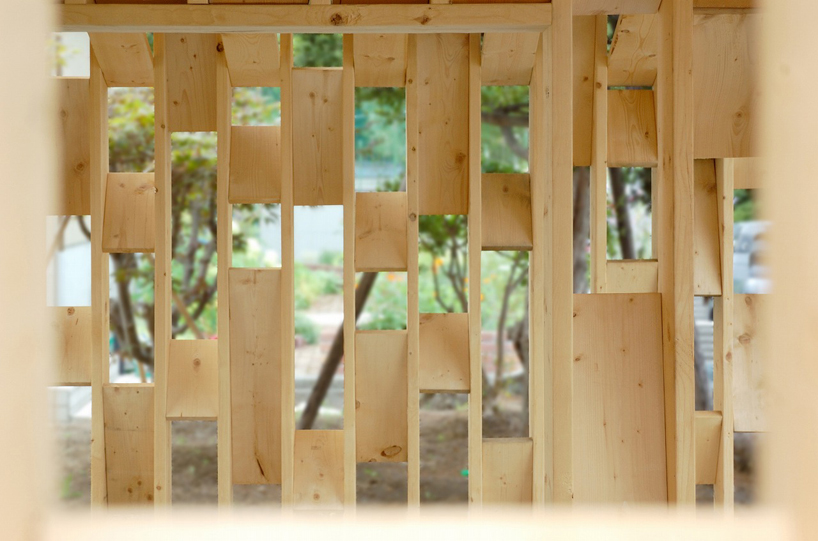 japan has a long history of timber craft within architecture
japan has a long history of timber craft within architecture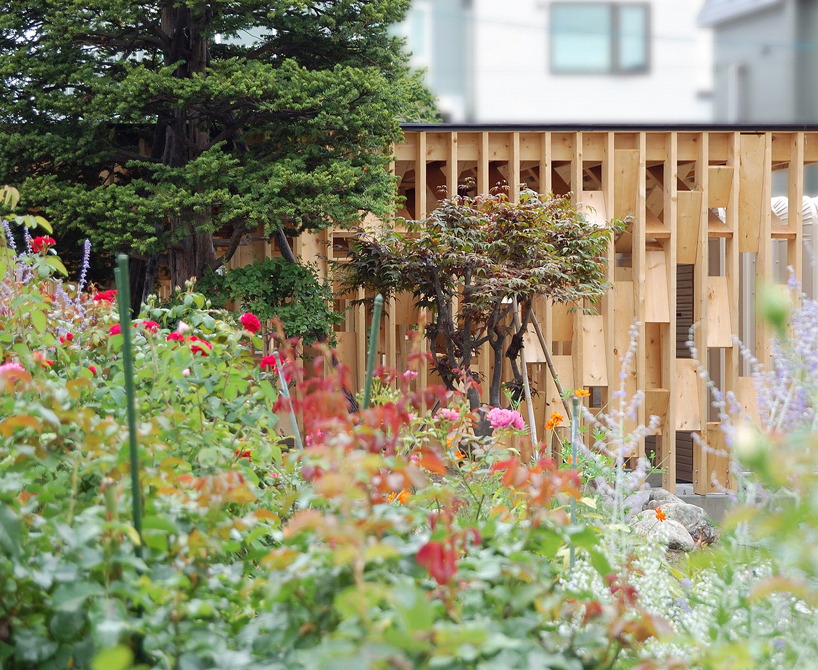 the simple wooden shelter is based in a garden in hokkaido
the simple wooden shelter is based in a garden in hokkaido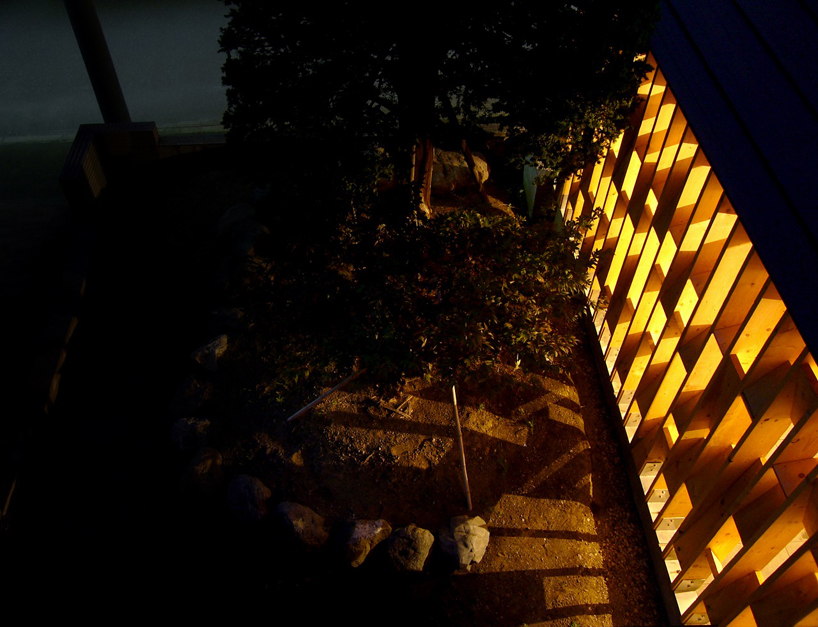 at night the space is lit from within
at night the space is lit from within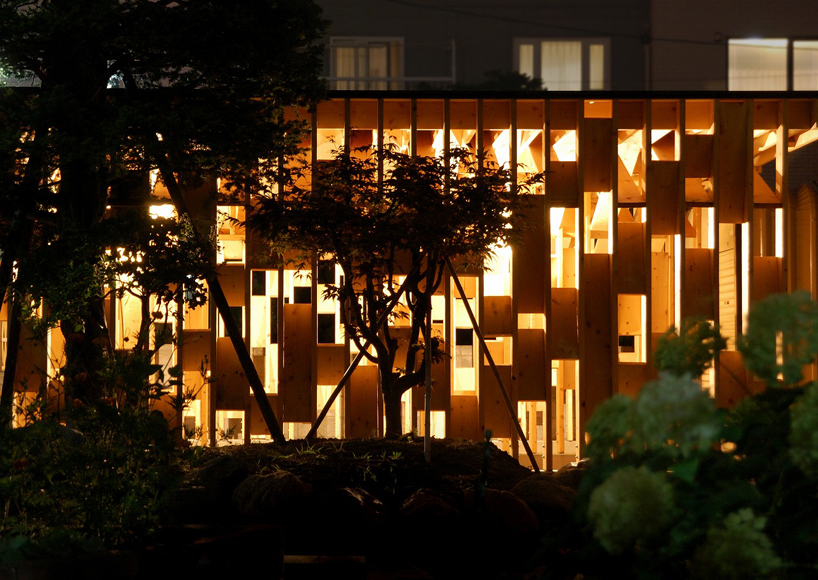 the light produces a glow which seeps through the gaps of the timber frame
the light produces a glow which seeps through the gaps of the timber frame




