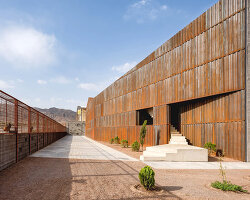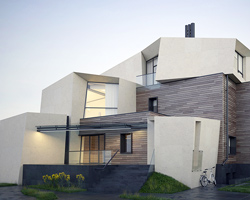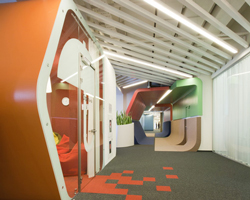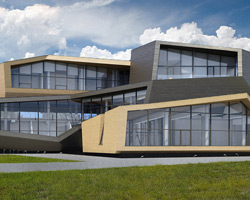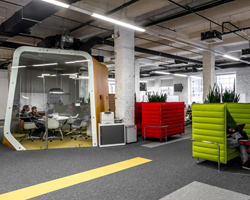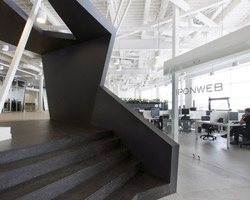KEEP UP WITH OUR DAILY AND WEEKLY NEWSLETTERS
PRODUCT LIBRARY
with its mountain-like rooftop clad in a ceramic skin, UCCA Clay is a sculptural landmark for the city.
charlotte skene catling tells designboom about her visions for reinventing the aaltos' first industrial structure into a building designed for people.
'refuge de barroude' will rise organically with its sweeping green roof and will bring modern amenities for pyrenees hikers.
spanning two floors and a loft, the stitled design gave room for a horizontal expanse at ground level, incorporating a green area while preserving the natural slope.
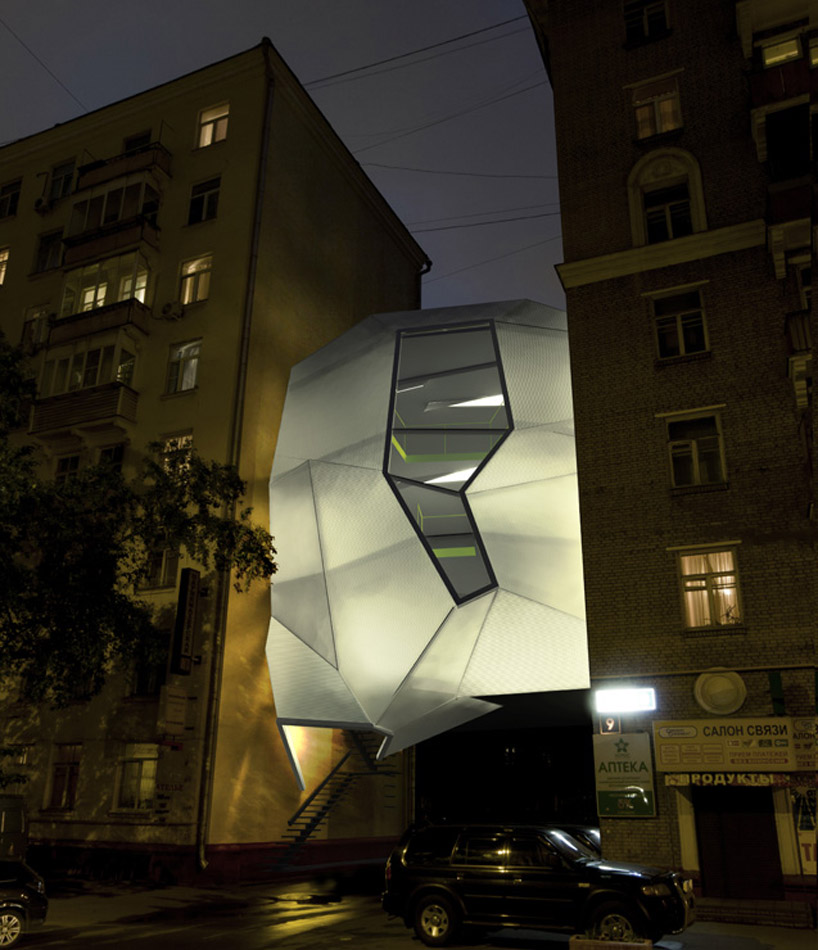
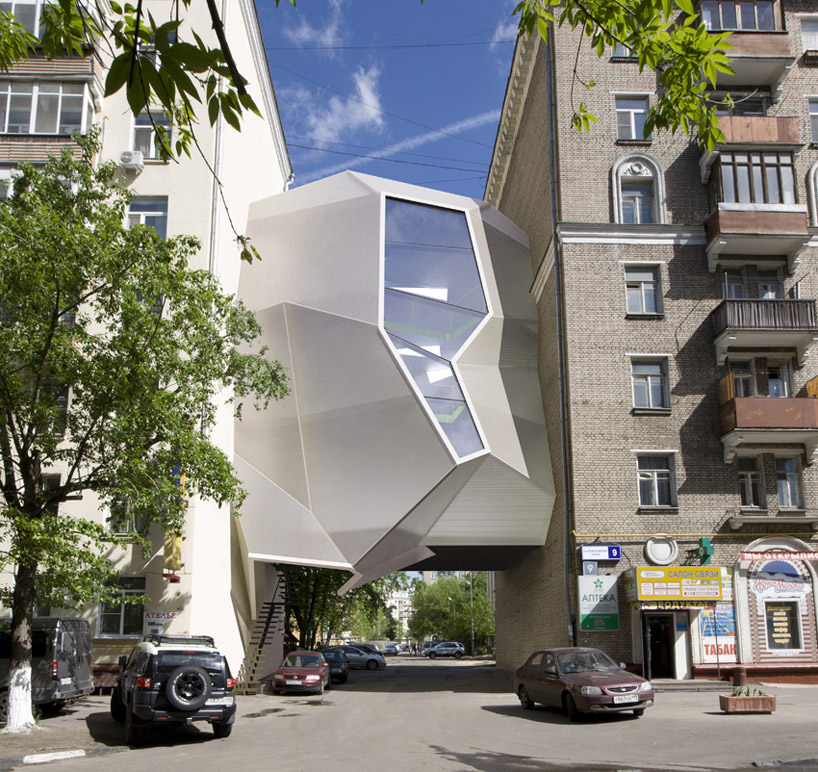 light structure suspended in the air leaving the lower street open to public useimage © peter zaytsev
light structure suspended in the air leaving the lower street open to public useimage © peter zaytsev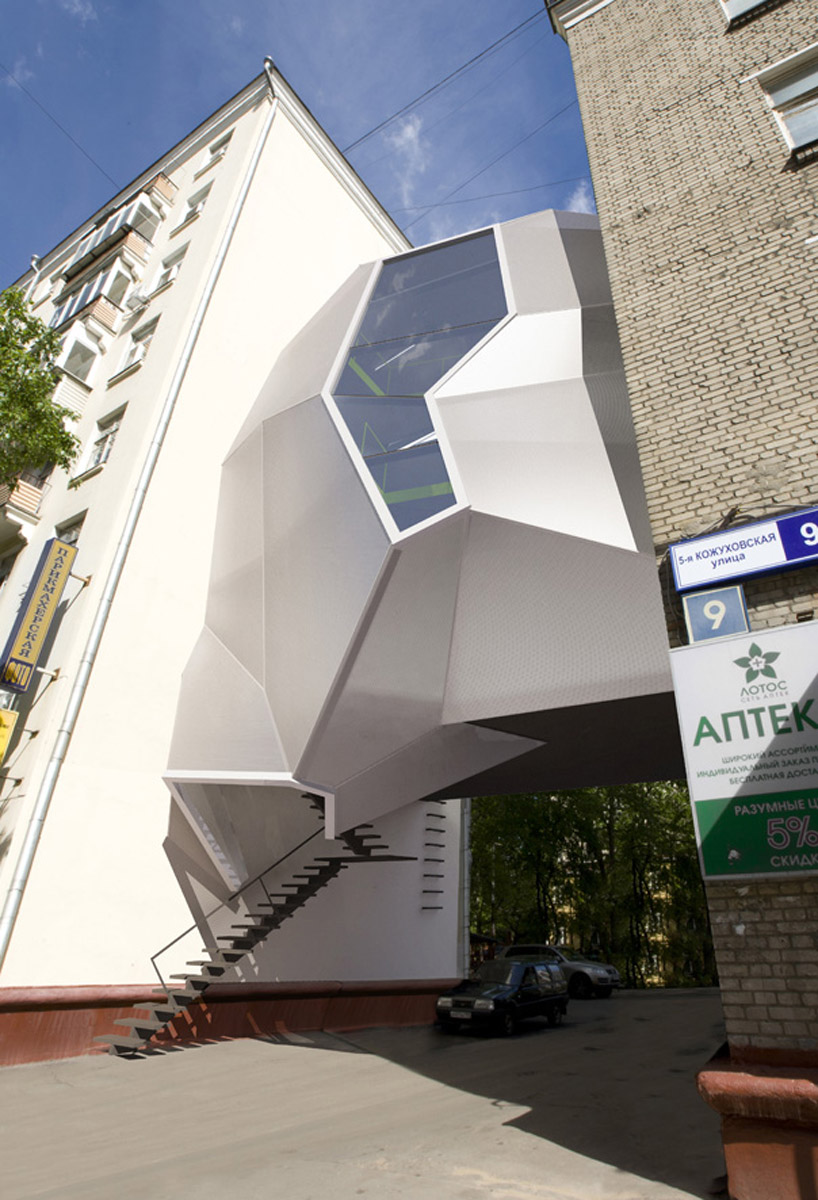 a metal staircase touches the ground leading to the entranceimage © peter zaytsev
a metal staircase touches the ground leading to the entranceimage © peter zaytsev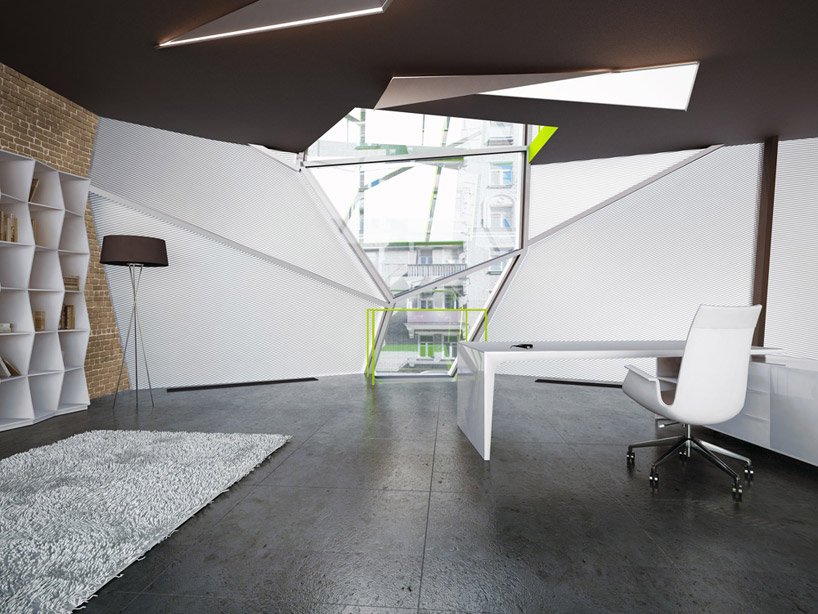 interior with translucent polycarbonate panels and exposed concrete walls.image © peter zaytsev
interior with translucent polycarbonate panels and exposed concrete walls.image © peter zaytsev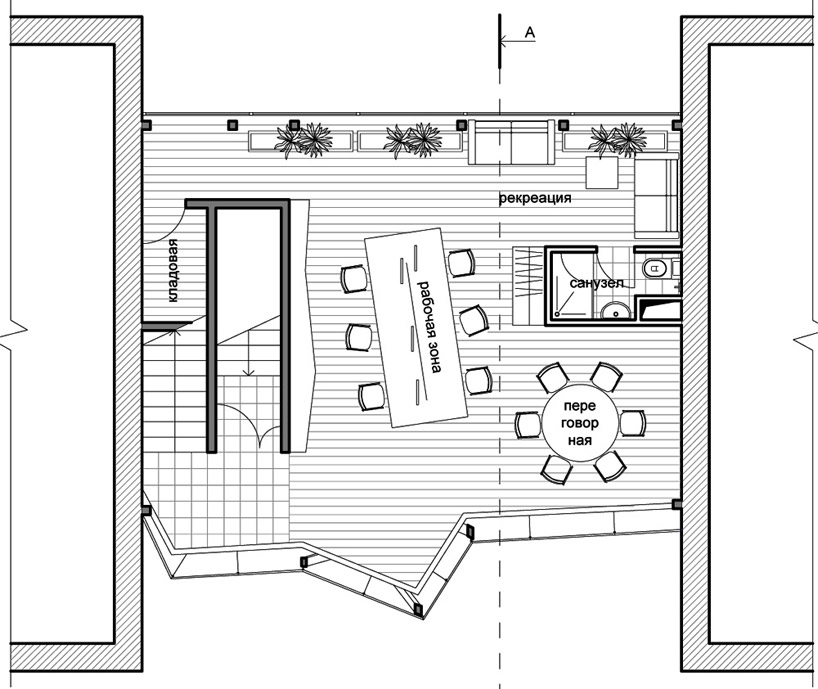 floor plan / level 0
floor plan / level 0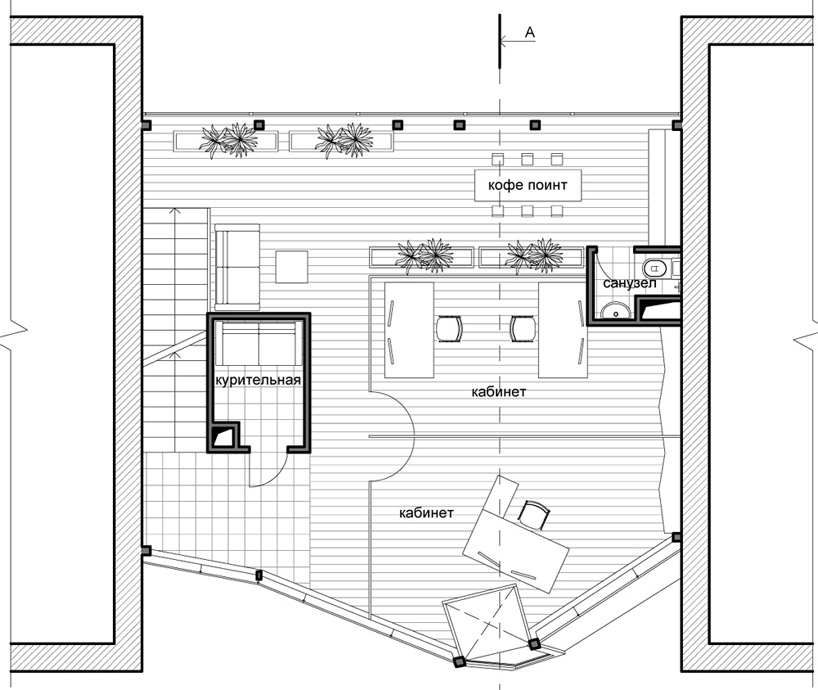 floor plan / level 1
floor plan / level 1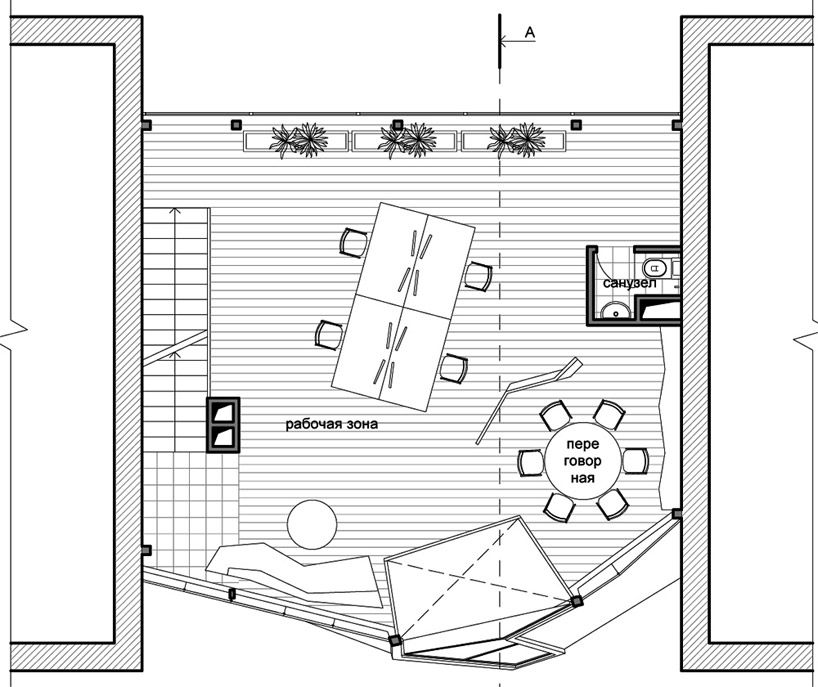 floor plan / level 2
floor plan / level 2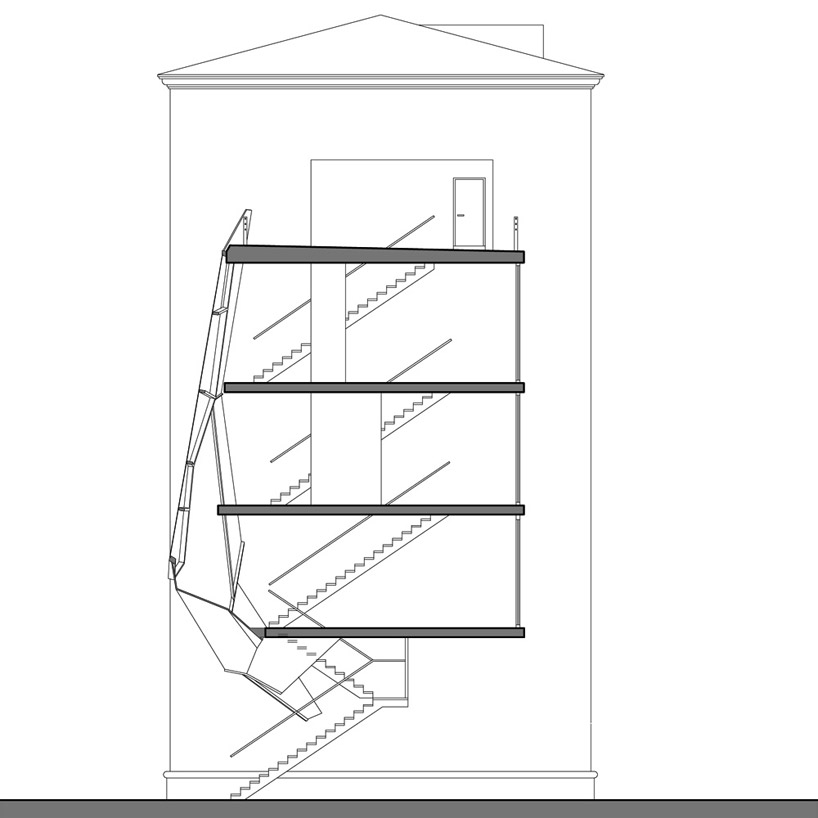 section
section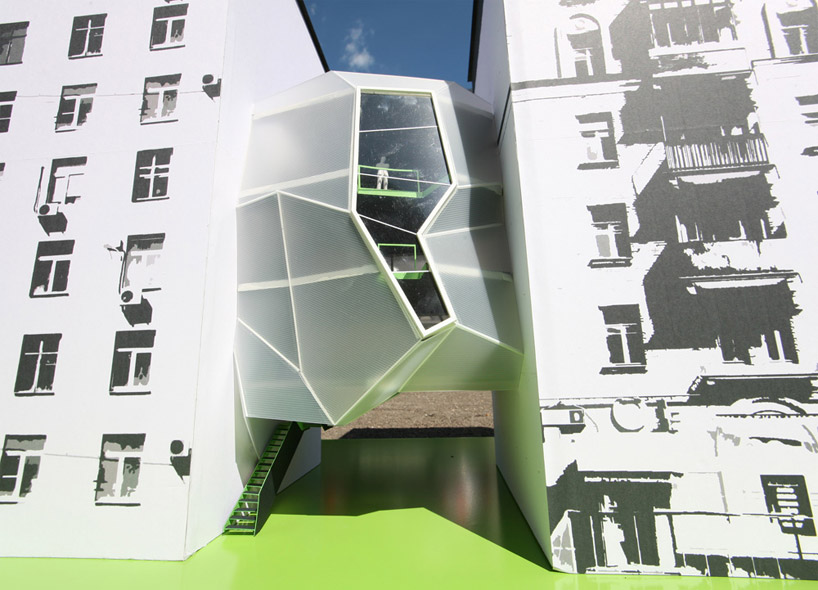 model
model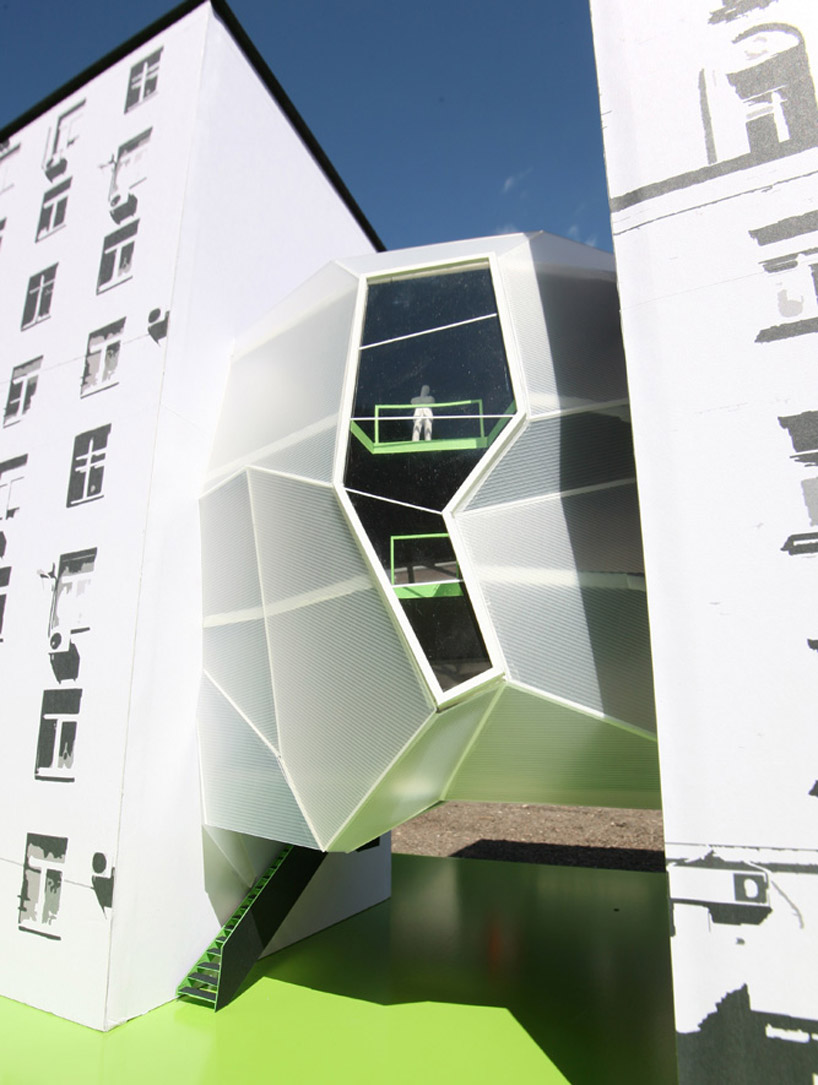 model
model