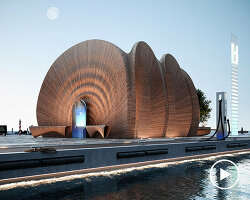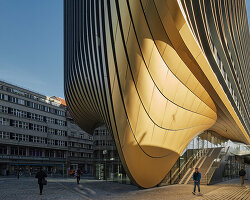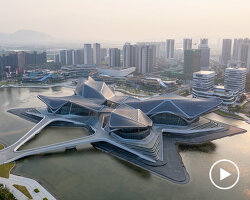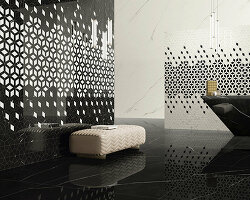KEEP UP WITH OUR DAILY AND WEEKLY NEWSLETTERS
PRODUCT LIBRARY
the apartments shift positions from floor to floor, varying between 90 sqm and 110 sqm.
the house is clad in a rusted metal skin, while the interiors evoke a unified color palette of sand and terracotta.
designing this colorful bogotá school, heatherwick studio takes influence from colombia's indigenous basket weaving.
read our interview with the japanese artist as she takes us on a visual tour of her first architectural endeavor, which she describes as 'a space of contemplation'.
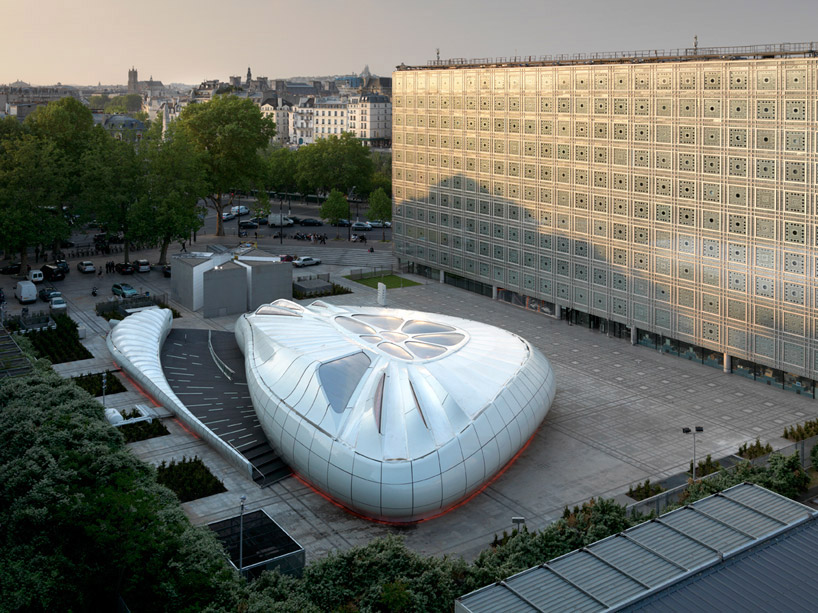
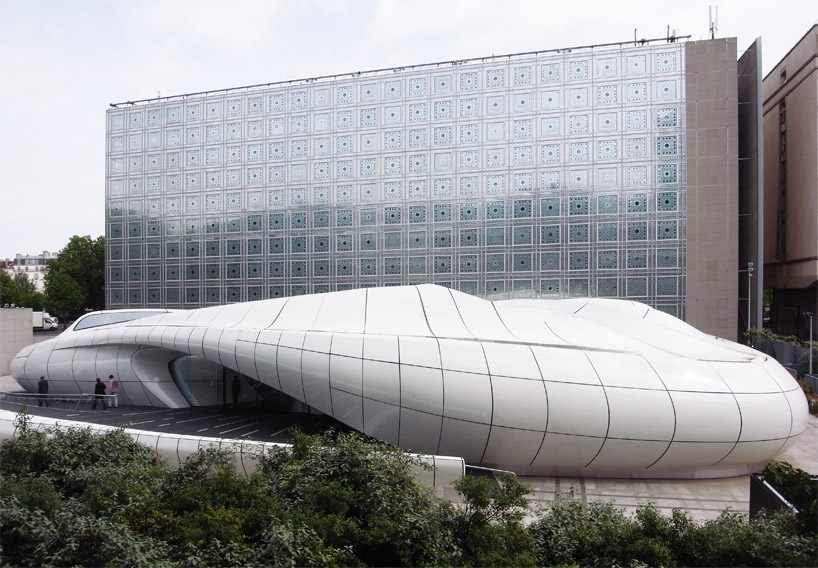 entrance image © designboom
entrance image © designboom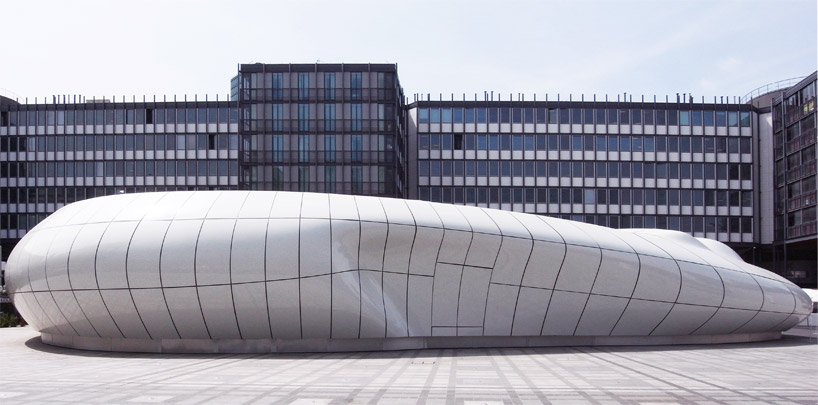 exterior elevation image © designboom
exterior elevation image © designboom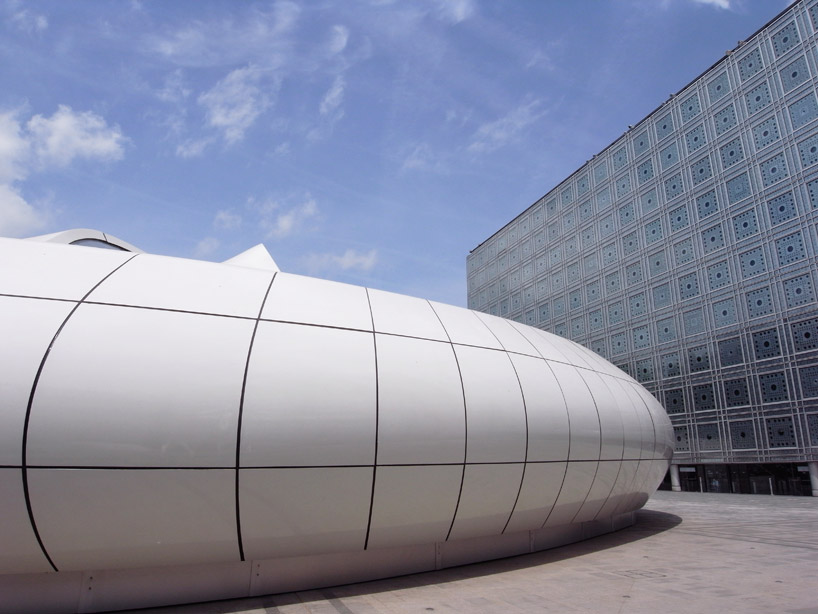 detail of exterior cladding image © designboom
detail of exterior cladding image © designboom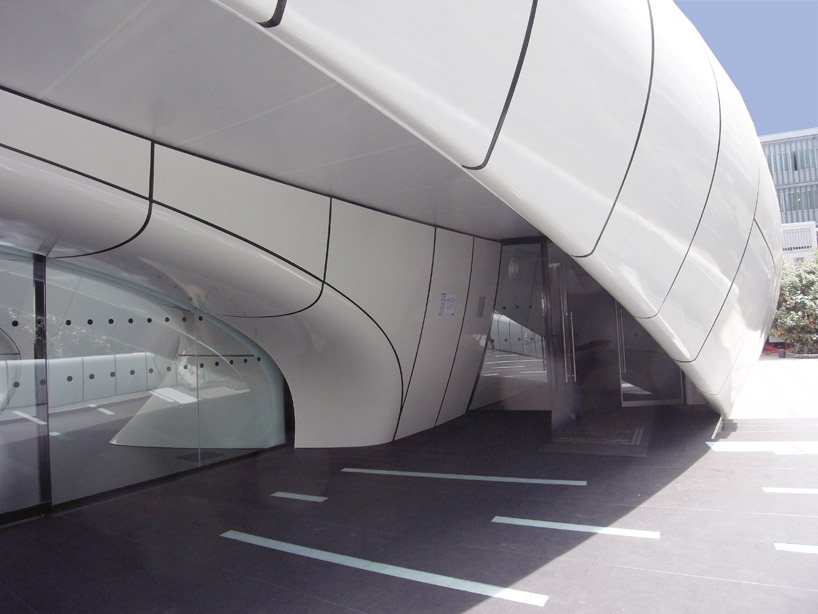 exterior entrance image © designboom
exterior entrance image © designboom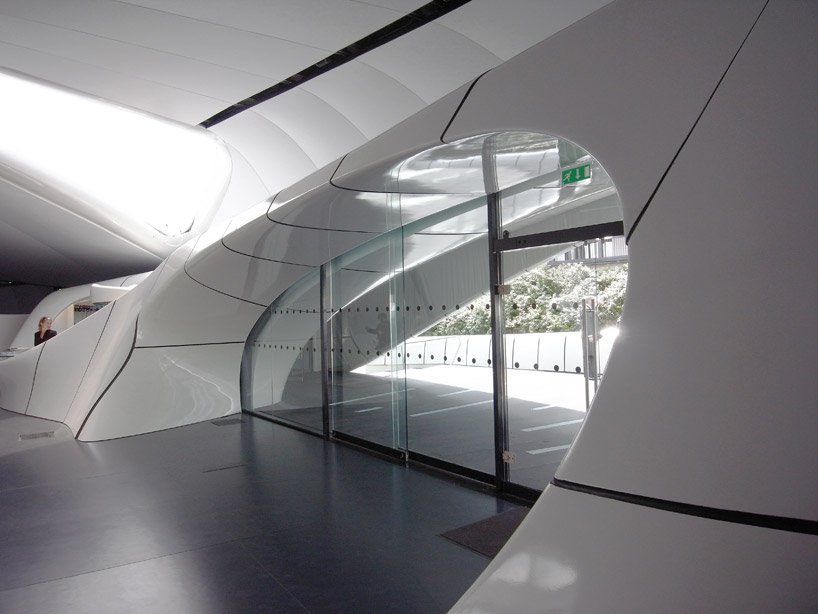 entrance image © designboom
entrance image © designboom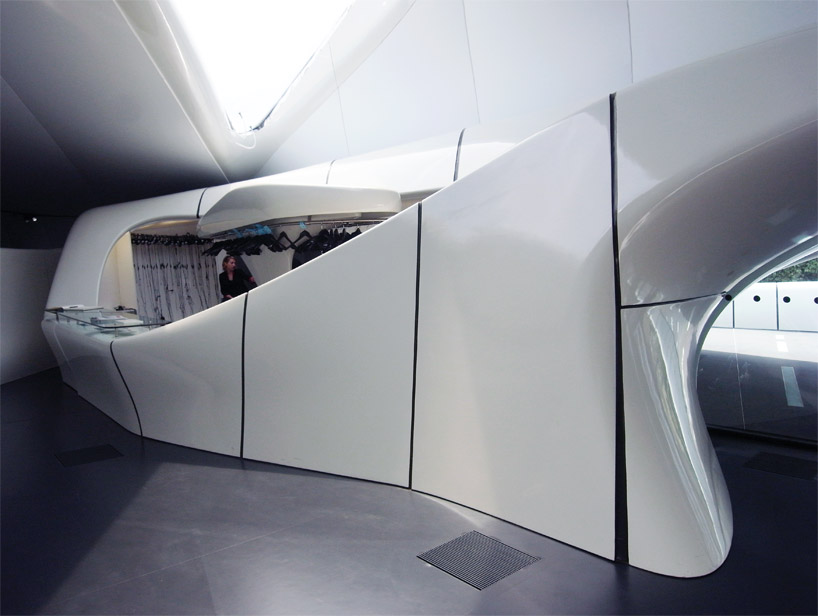 coat closet image © designboom
coat closet image © designboom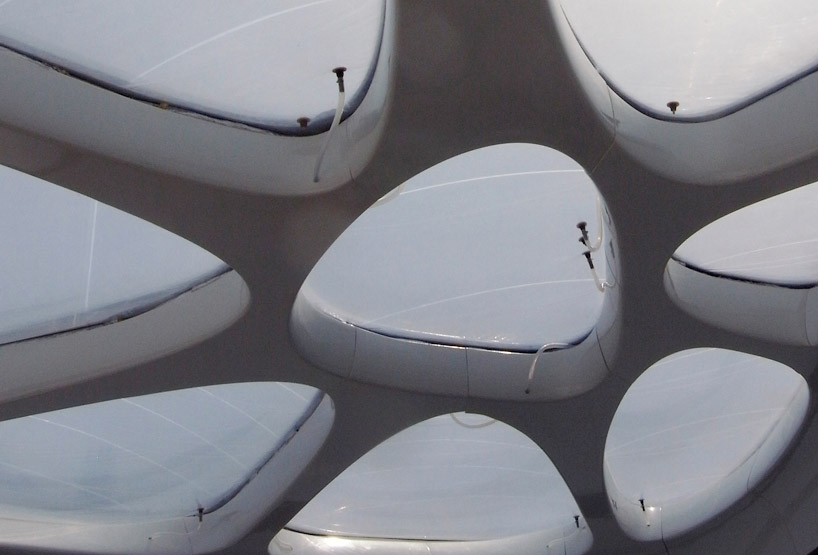 ceiling detail image © designboom
ceiling detail image © designboom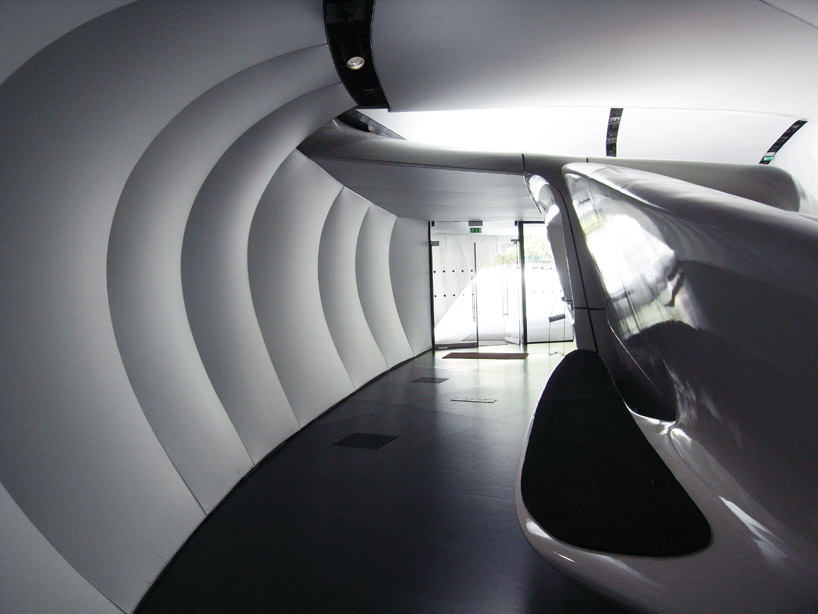 entrance image © designboom
entrance image © designboom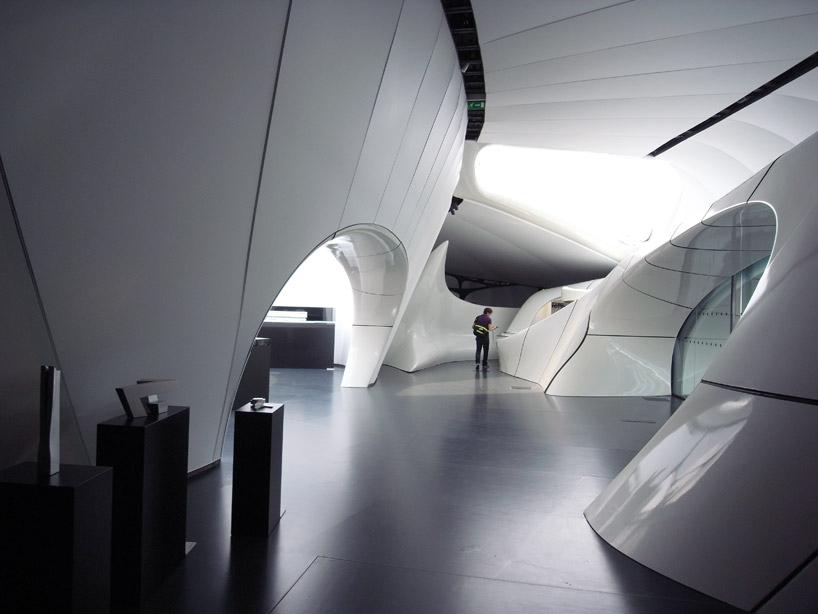 lobby image © designboom
lobby image © designboom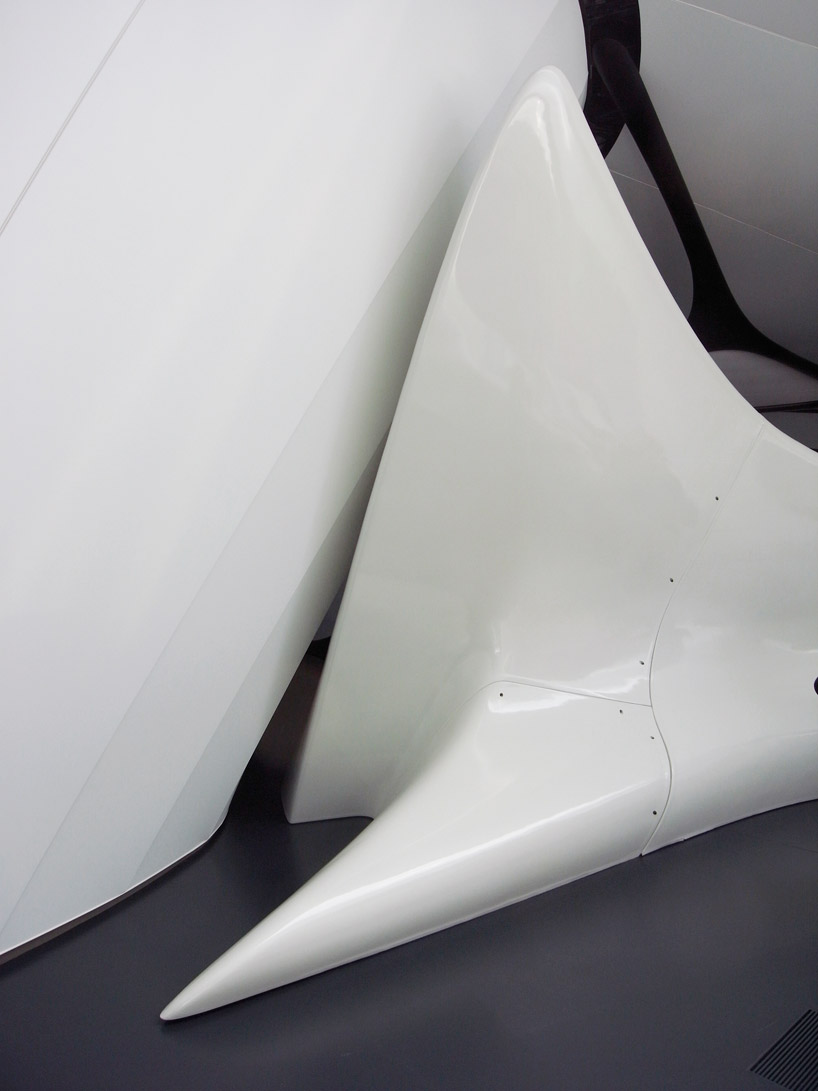 wall detail image © designboom
wall detail image © designboom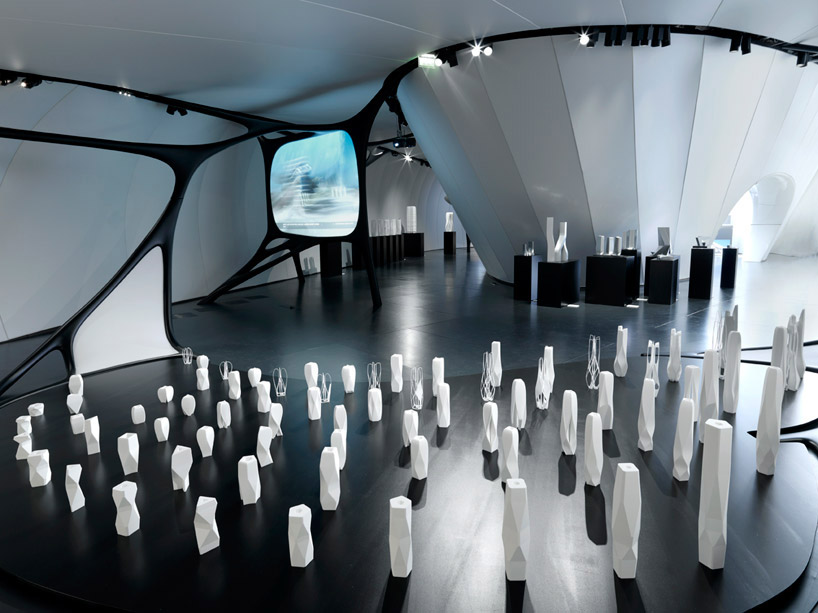 view towards lobby image © francois lacour, courtesy of institut du monde arabe
view towards lobby image © francois lacour, courtesy of institut du monde arabe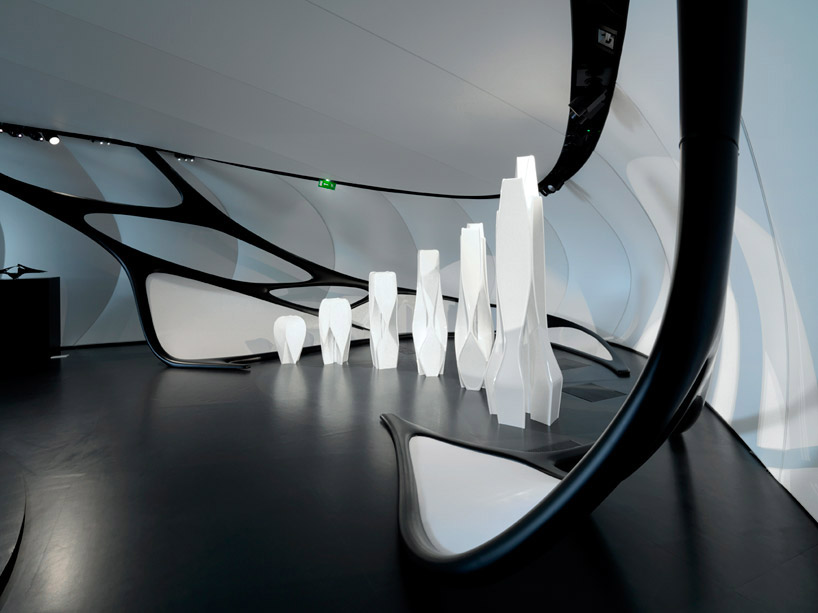 detail of area divider image © francois lacour, courtesy of institut du monde arabe
detail of area divider image © francois lacour, courtesy of institut du monde arabe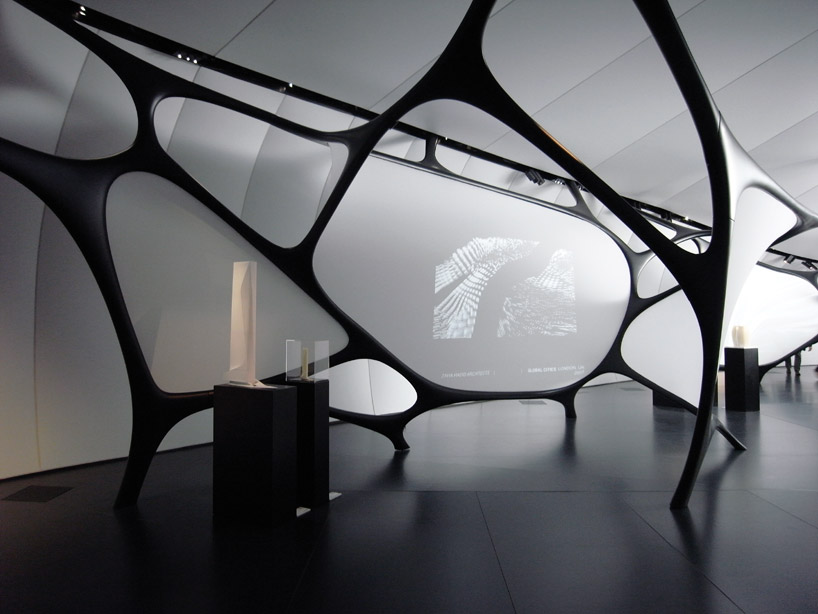 exhibition space image © designboom
exhibition space image © designboom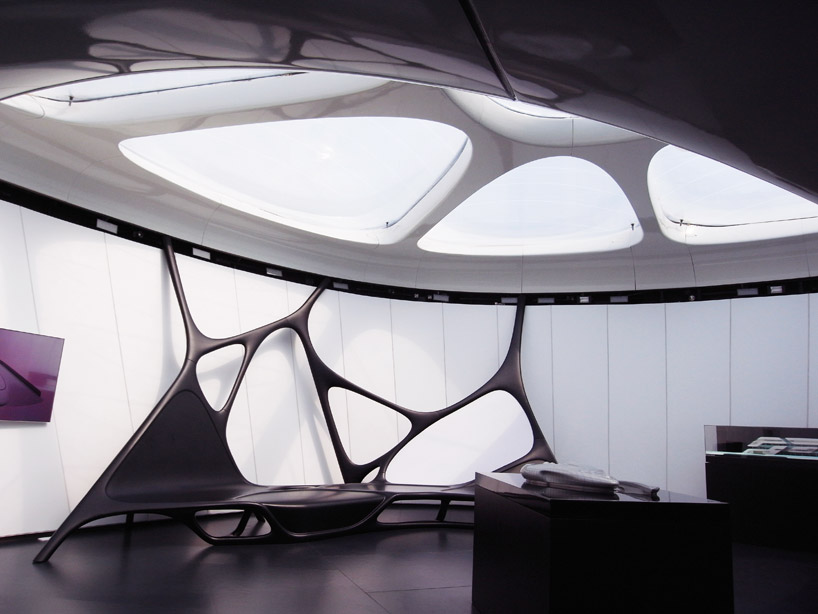 bench in exhibition space image © designboom
bench in exhibition space image © designboom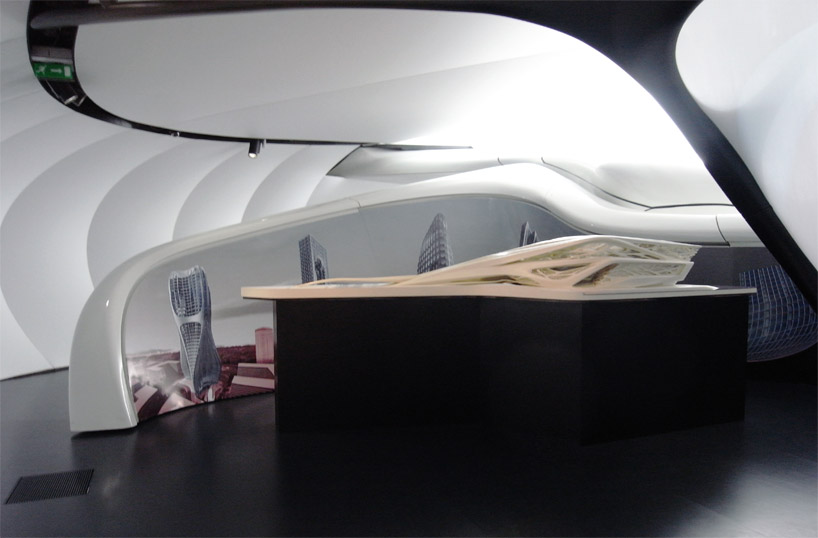 ramp image © designboom
ramp image © designboom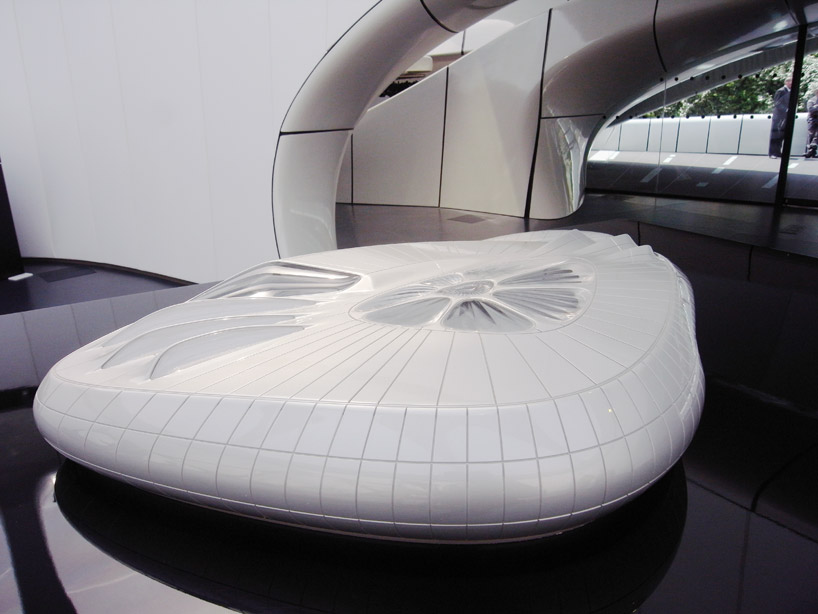 physical model image © designboom
physical model image © designboom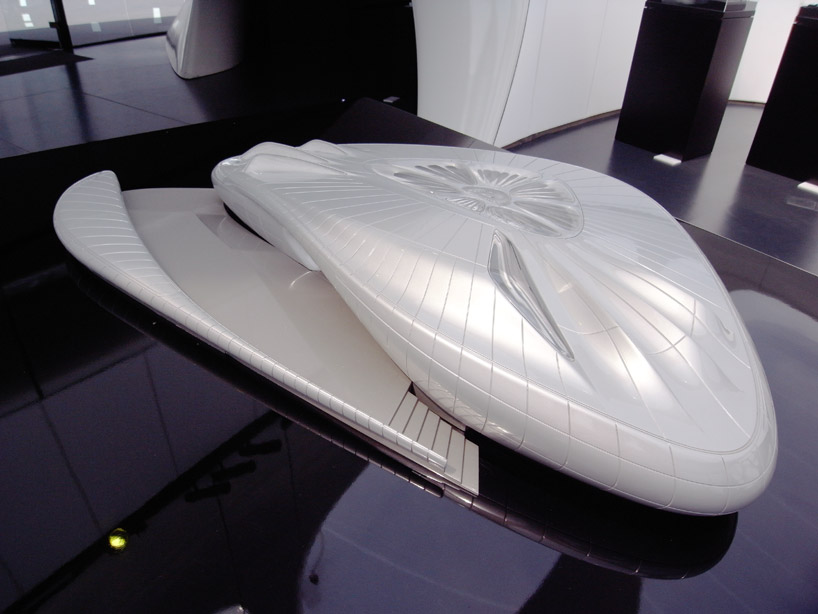 physical model image © designboom
physical model image © designboom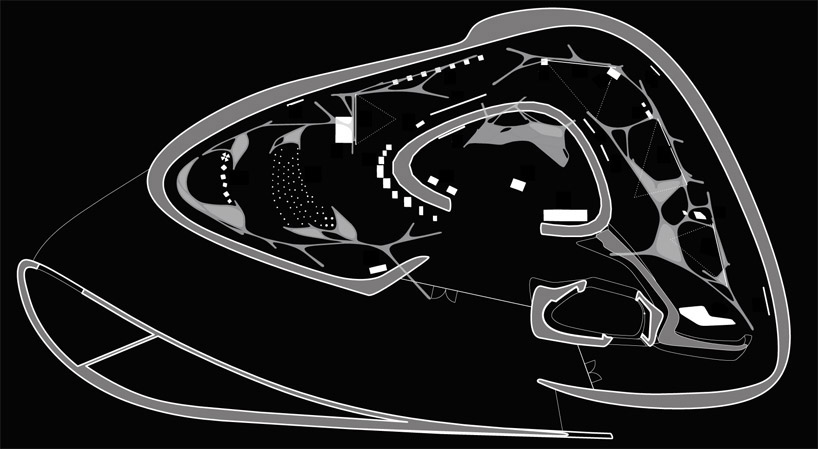 floor plan image courtesy of zaha hadid architects
floor plan image courtesy of zaha hadid architects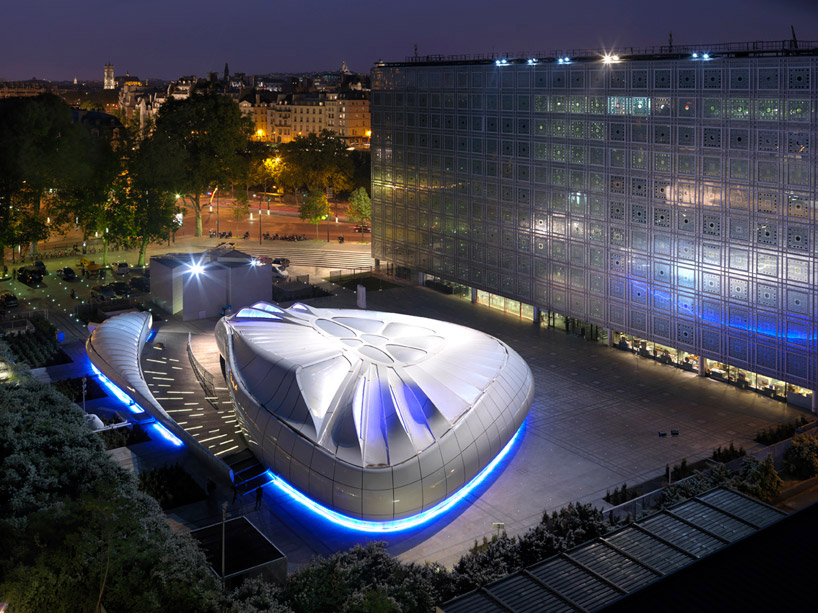 aerial view at night image © francois lacour, courtesy of institut du monde arabe
aerial view at night image © francois lacour, courtesy of institut du monde arabe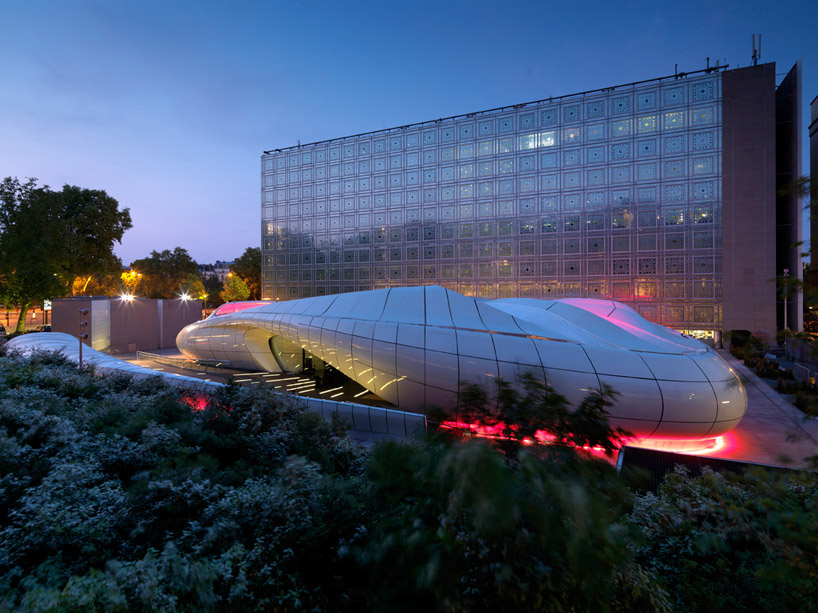 night view image © francois lacour, courtesy of institut du monde arabe
night view image © francois lacour, courtesy of institut du monde arabe