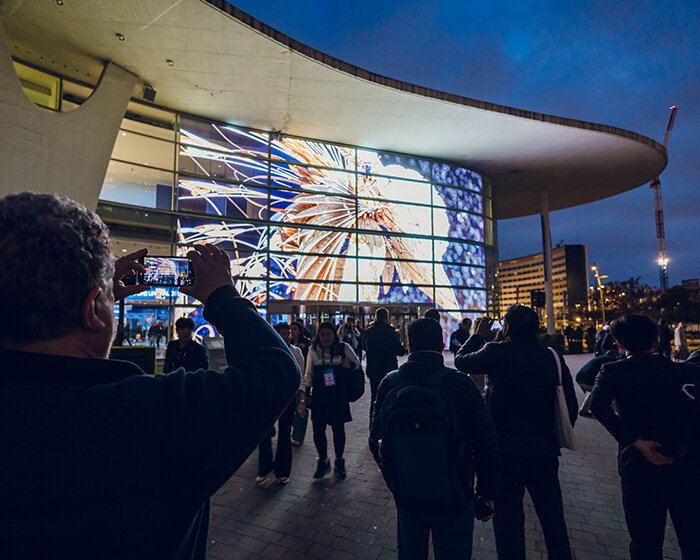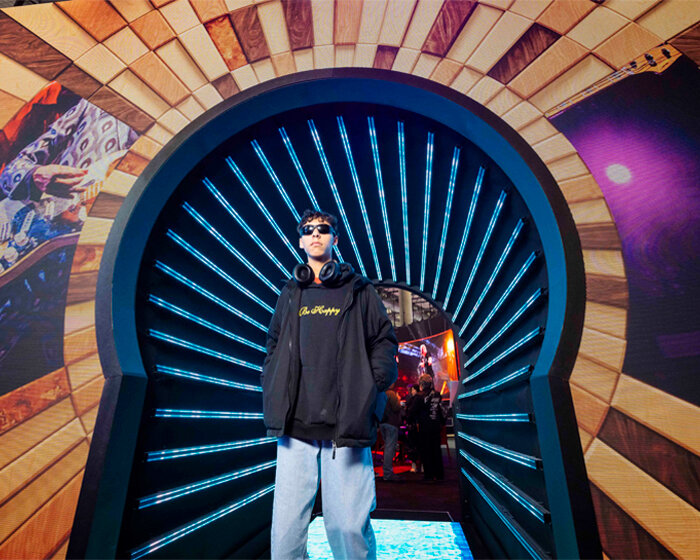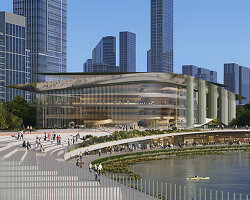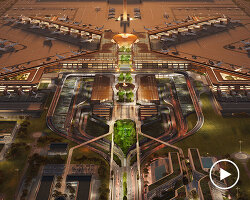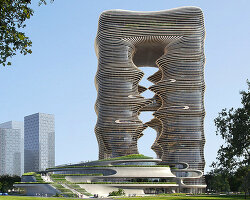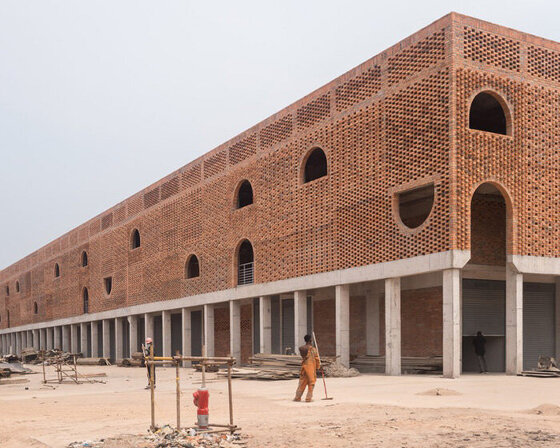KEEP UP WITH OUR DAILY AND WEEKLY NEWSLETTERS
happening now! ISE 2026 showcases how high-performance sound and smart technologies transform residential spaces into stress-reducing environments.
the spiral structure is built from upcycled lantana camara, an invasive shrub introduced to india through colonial trade routes.
connections: +990
designboom discusses this creative boom with stefano boeri, MVRDV's winy maas, christian kerez, beat huesler of oppenheim architecture, and the team at bofill taller de arquitectura.
the proposal draws from a historic english architectural feature composed of alternating curves.
the zando central market redevelopment turns one of the congolese capital’s most vital spaces into an infrastructure for 20,000 vendors.
connections: +1830

 view from pedestrian bridge image © designboom
view from pedestrian bridge image © designboom view approaching the complex image © designboom
view approaching the complex image © designboom entry path image © designboom
entry path image © designboom lobby image © designboom
lobby image © designboom stair to rooftop of lobby image © designboom
stair to rooftop of lobby image © designboom view of recessed plaza from roof image © designboom
view of recessed plaza from roof image © designboom construction on plaza level below gradeimage © designboom
construction on plaza level below gradeimage © designboom perimeter scaffolding image © designboom
perimeter scaffolding image © designboom before installation of curtain wall units image © designboom
before installation of curtain wall units image © designboom one of the towers image © designboom
one of the towers image © designboom bridges for construction workers image © designboom
bridges for construction workers image © designboom construction equipment image © designboom
construction equipment image © designboom safety fences at each level image © designboom
safety fences at each level image © designboom pedestrian bridge between two towers image © designboom
pedestrian bridge between two towers image © designboom installation of curtain wall units image © designboom
installation of curtain wall units image © designboom curtain wall units image © designboom
curtain wall units image © designboom model image © designboom
model image © designboom model image © designboom
model image © designboom