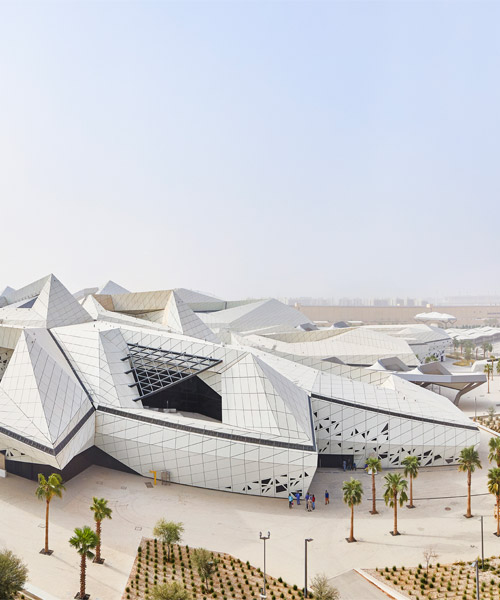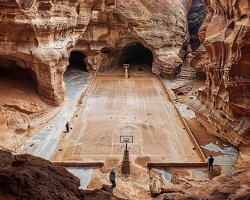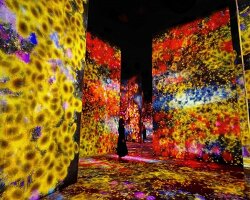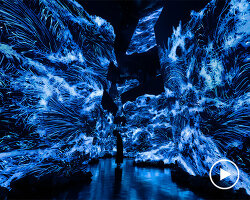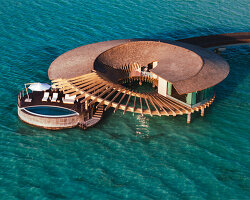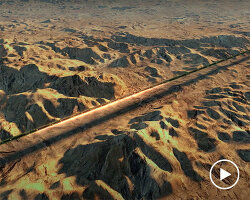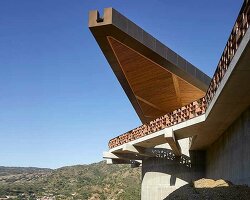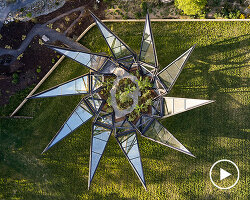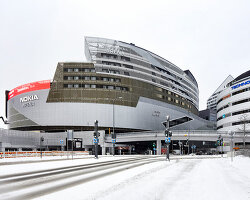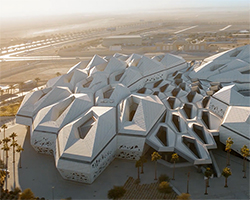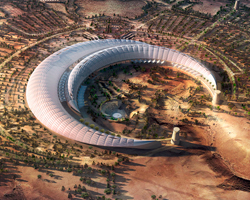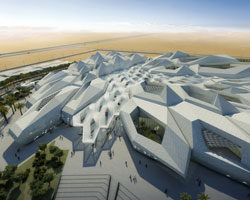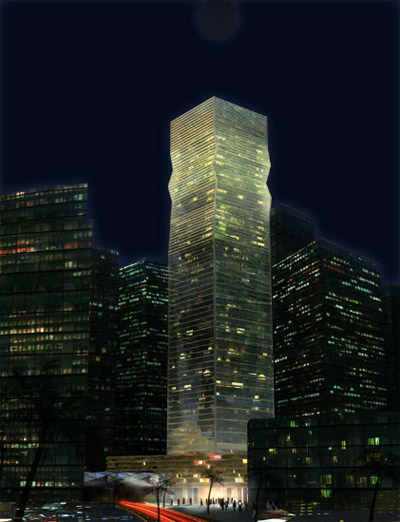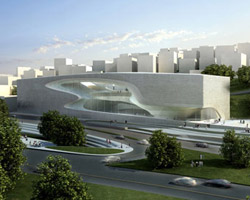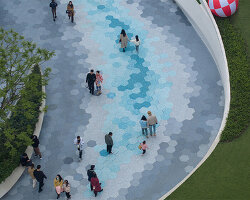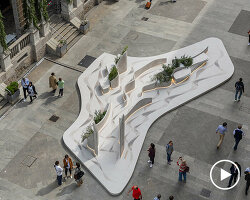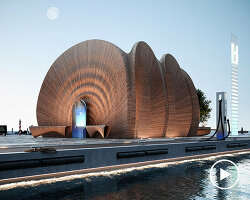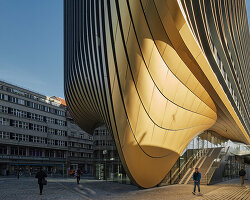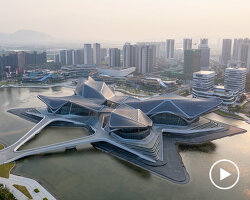in the saudi arabian capital of riyadh, KAPSARC (king abdullah petroleum studies and research center) has opened its expansive 70,000 square meter campus to the public. the project — first unveiled in 2014 — was designed by zaha hadid as a modular structure that grows and multiplies like a living, organic cell. the result is a series of seemingly crystalline-like structures that emerge from the desert landscape. hexagonal prismatic honeycomb shapes connect each of the five buildings — the energy knowledge center; the energy computer center, a conference center with exhibition hall and 300-seat auditorium; a research library; and the musalla, a place for prayer.
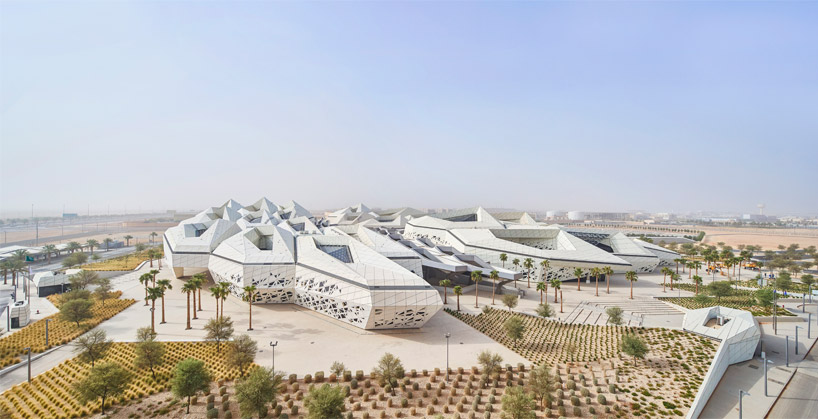
the expansive 70,000 square meter campus has now opened to the public
image © hufton+crow (also main image)
the project’s design, as a compressed configuration of lattice cells, reflects the institute’s forward-looking philosophy. created by zaha hadid architects, the structure’s modularity ensures consistent organizational, spatial and structural strategies as the site expands with more buildings. furthermore, its white, crystalline-like form contributes to softening the strong sunlight and heat of the riyadh plateau.
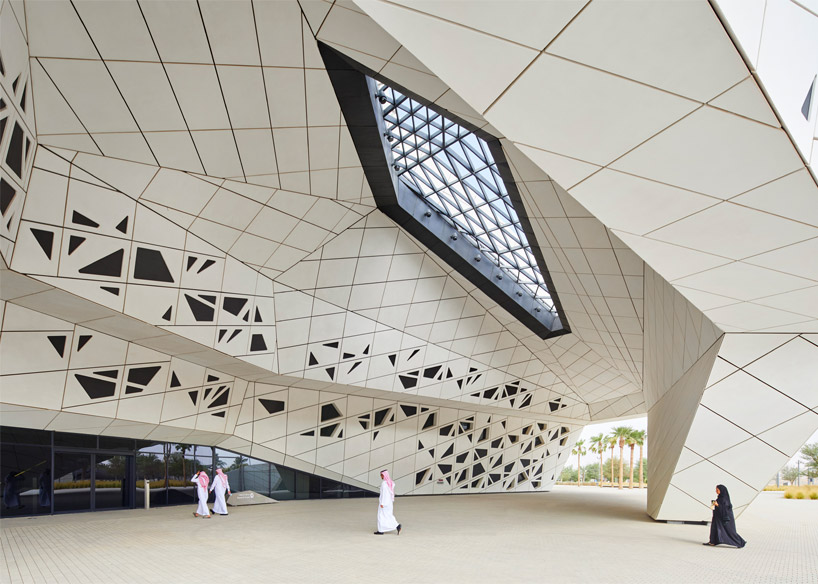
the modular structure appears to grow and multiply like a living, organic cell
image © hufton+crow
KAPSARC is a non-profit institution for independent research into policies that contribute to the most effective use of global energy. it develops policies and economic frameworks that aim to reduce the environmental impact and overall costs of energy supply and enable practical technology-based solutions to use this more efficiently. by collaborating with international research centers, public policy organizations, worldwide government institutions and global industry, the institution brings together leading experts from around the world to tackle energy challenges; freely sharing its knowledge, insights and analytical frameworks.
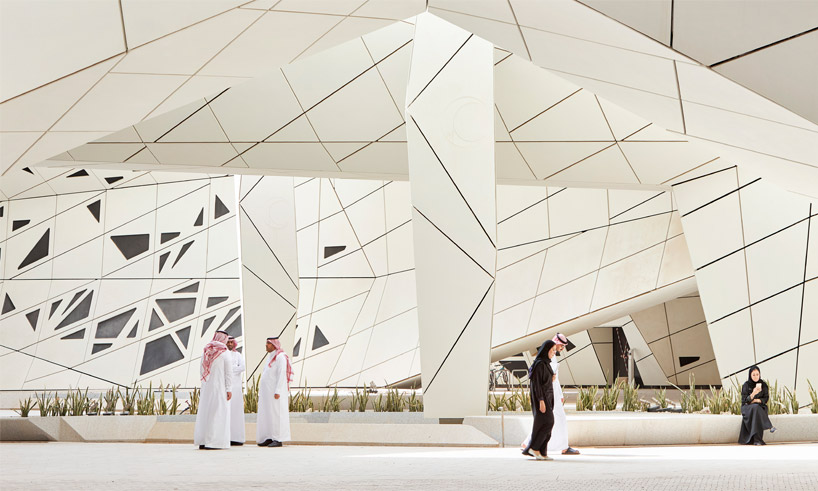
hexagonal prismatic honeycomb shapes connect each of the five buildings
image © hufton+crow
the buildings are articulated around a large public courtyard, which is shaded by canopies supported from a forest of crafted steel columns. ‘KAPSARC’s five buildings differ in size and organization to best suit their use,’ explain the architects. ‘each building is divided into its component functions and can be adapted to respond to changes in requirements or working methods. additional cells can readily be introduced by extending KAPSARC’s honeycomb grid for future expansion of the research campus.’
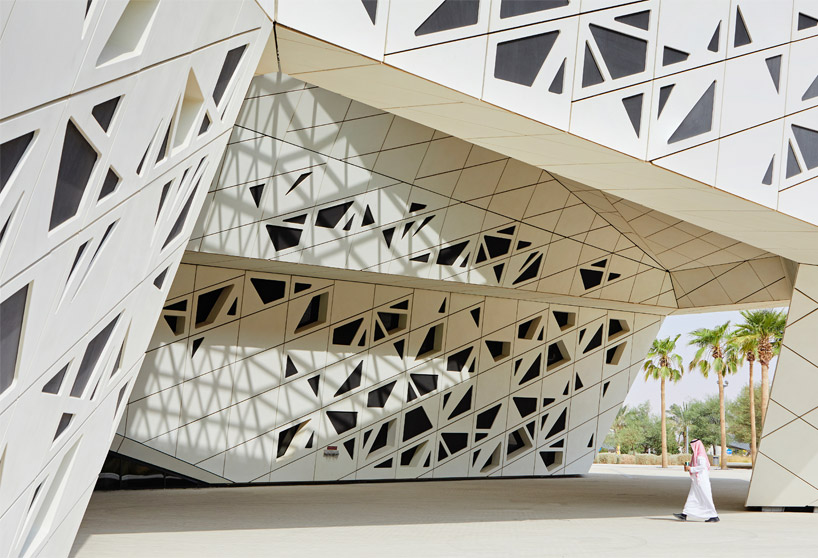
the buildings are articulated around a large public courtyard, which is shaded by canopies
image © hufton+crow
the campus shields itself from the region’s intense southern sun, but remains open to the north and west — a configuration that not only encourages prevailing winds to cool the courtyard, but also offers the potential for future expansion to the north of the site. furthermore, ‘wind-catchers’ integrated within the roof profiles on the southern sides of each courtyard catch the prevailing winds from the north, cooling each courtyard. meanwhile, an underground link connects the main buildings for use at the hottest times of the year.
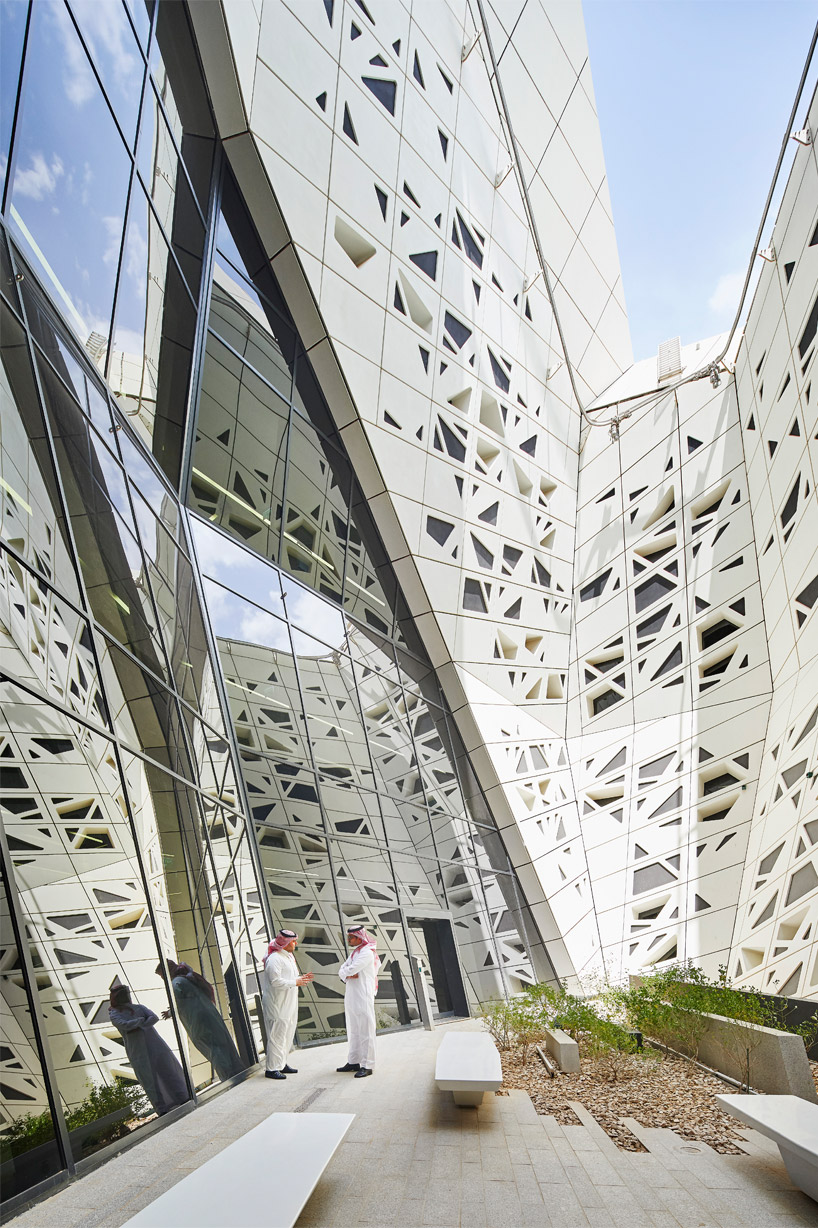
the campus shields itself from the region’s intense southern sun
image © hufton+crow
through its passive and active environmental solutions, KAPSARC has been awarded LEED platinum certification from the united states green building council (USGBC). this includes a solar photovoltaic array located on the roof of the south-facing conference center with a capacity of 5,000MWh/year, while all of KAPSARC’s potable water is recycled and reused on site and 100% of irrigation water is from non-potable sources. 40% of the project’s construction materials have been sourced from within 500 miles, and 30% of materials made with recycled content.
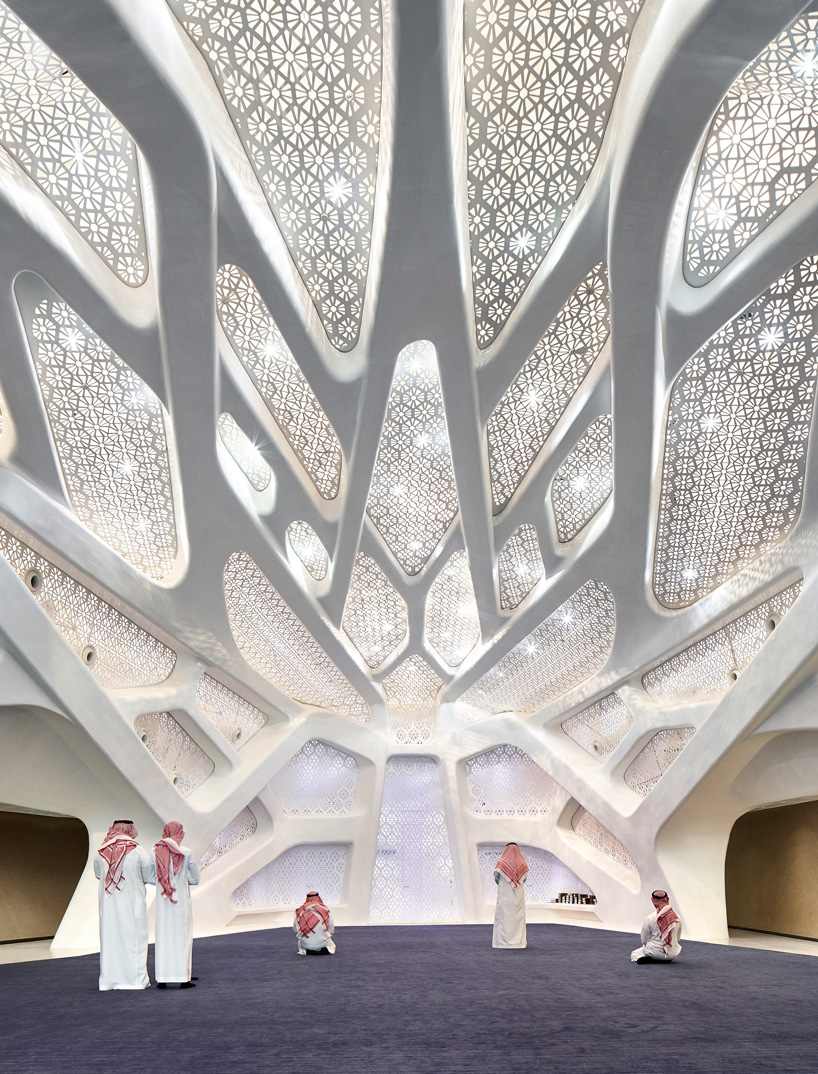
the musalla is a place for prayer within the building
image © hufton+crow
internally, specific hexagonal cells strategically located within each building are left open to create a series of sheltered day-lit courtyards. by strategically off-setting floorplates and offering views between floors in public areas, the complex has been designed to promote transparency and encourage an active exchange between researchers and visitors. as a forum of innovation and collective research, KAPSARC’s convention center recently hosted its first major public conference, with more than 20,000 visitors attending saudi design week 2017.
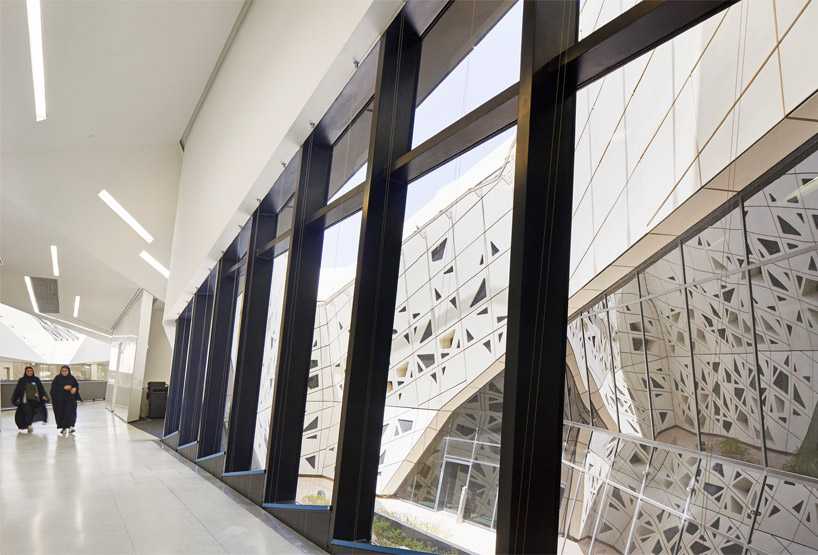
specific hexagonal cells are left open to create a series of sheltered day-lit courtyards
image © hufton+crow
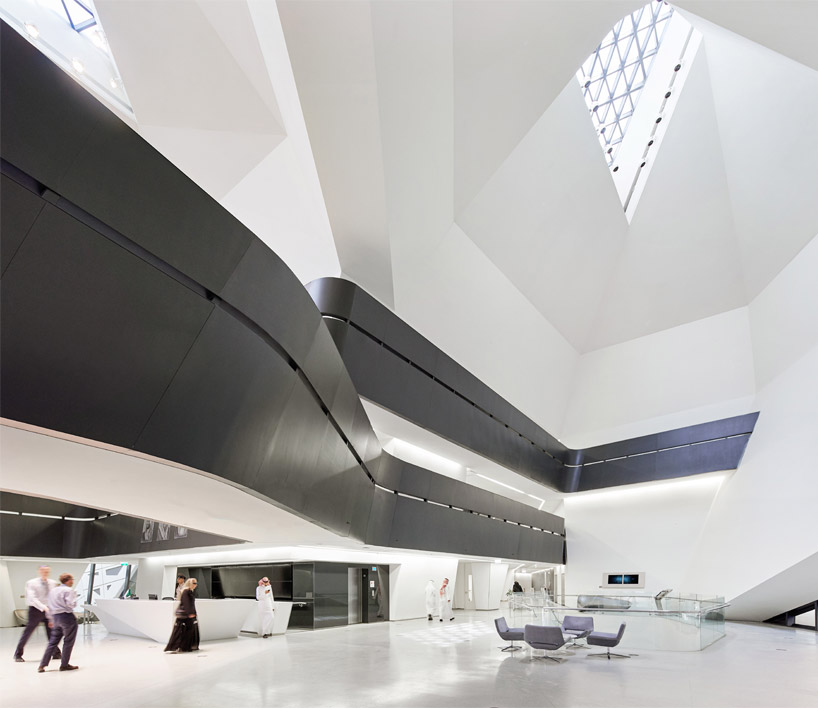
the complex has been designed to promote transparency and encourage an active exchange
image © hufton+crow
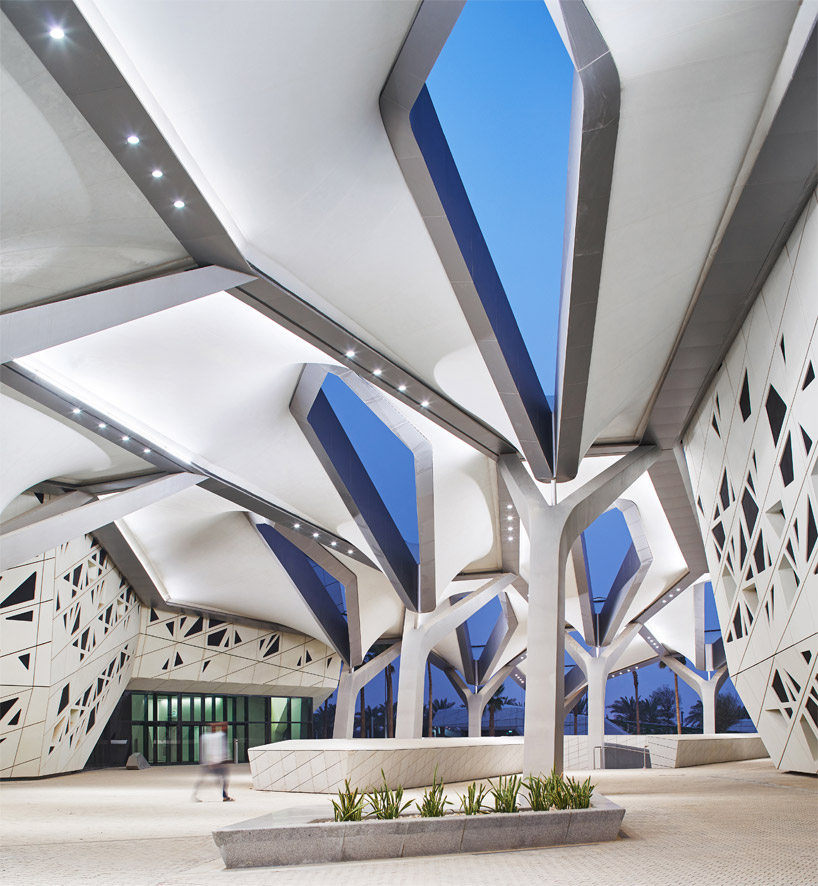
40% of the project’s construction materials have been sourced from within 500 miles
image © hufton+crow
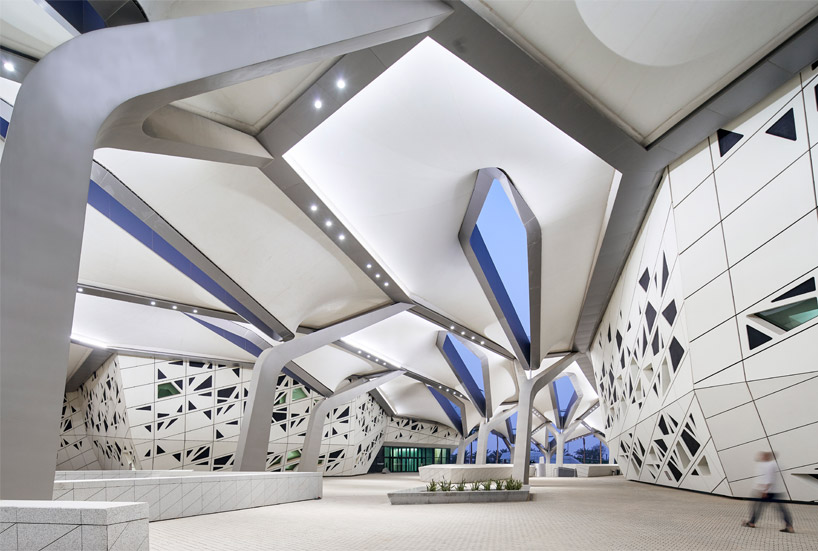
the scheme’s configuration encourages prevailing winds to cool the courtyards
image © hufton+crow








project info:
architect: zaha hadid architects (ZHA)
architectural design: zaha hadid, patrik schumacher
ZHA project director: lars teichmann, charles walker
ZHA design director: daewha kang
ZHA project site team: john simpson (site associate), alejandro diaz, Aanas younes, annarita papeschi, aritz moriones, ayca vural cutts, carlos parraga-botero, javier rueda, malgorzata kowalczyk, michal wojtkiewicz, monika bilska, sara criscenti, stella dourtme
ZHA project leaders: fabian hecker (research center), michael powers (conference center), brian dale / henning hansen (library), fulvio wirz (musalla / IT center), elizabeth bishop (facades/2D documentation), saleem a. jalil / maria rodero (master plan), lisamarie ambia/judith wahle (interiors), bozana komljenovic (2D documentation), john randle (specifications), john szlachta (3D documentation coordinator)
ZHA project team:
adrian krezlik, alexander palacio, amdad chowdhury, amit gupta, andres arias madrid, britta knobel, camiel weijenberg, carine posner, claire cahill, claudia glas-dorner, dachun lin, daniel fiser, daniel toumine, david doody, david seeland, deniz manisali, elizabeth keenan, evan erlebacher, fernanda mugnaini, garin o’aivazian, giorgio radojkovic, inês fontoura, jaimie-lee haggerty, jeremy tymms, julian jones, jwalant mahadevwala, lauren barclay, lauren mishkind, mariagrazia lanza, melike altinisik, michael grau, michael mcnamara, mimi halova, mohammadali mirzaei, mohammed reshdan, muriel boselli, myungho lee, nahed jawad, natacha viveiros, navvab taylor, neil vyas, nicola mcconnell, pedro sanchez, prashanth sridharan, roxana rakhshani, saahil parikh, sara saleh, seda zirek, shaju nanukuttan, shaun farrell, sophie davison, sophie le bienvenu, stefan brabetz, steve rea, suryansh chandra, talenia phua gajardo, theodor wender, yu du
ZHA competition design team:
lisamarie ambia, monika bilska, martin krcha, maren klasing, kelly lee, johannes schafelner, judith schafelner, ebru simsek, judith wahle, hee seung lee, clara martins, anat stern daniel fiser; thomas sonder, kristina simkeviciute, talenia phua gajardo, erhan patat, dawna houchin, jwalant mahadevwala
consultants —
engineering: arup
interior design: woods bagot
landscape design: GROSS.MAX
lighting design: OVI
catering and kitchen design: eastern quay and GWP
exhibition design: event
artwork: international art consultants
branding and signage: elmwood and bright 3D
library consulting: tribal
cost consulting and design project management: davis langdon
Save
Save
Save
Save
Save
Save
Save
Save
Save
Save
Save
Save
Save
Save
Save
Save
Save
Save
Save
Save
Save
art and architecture in saudi arabia (89)
hufton + crow (49)
king abdullah city (7)
zaha hadid (372)
PRODUCT LIBRARY
a diverse digital database that acts as a valuable guide in gaining insight and information about a product directly from the manufacturer, and serves as a rich reference point in developing a project or scheme.
