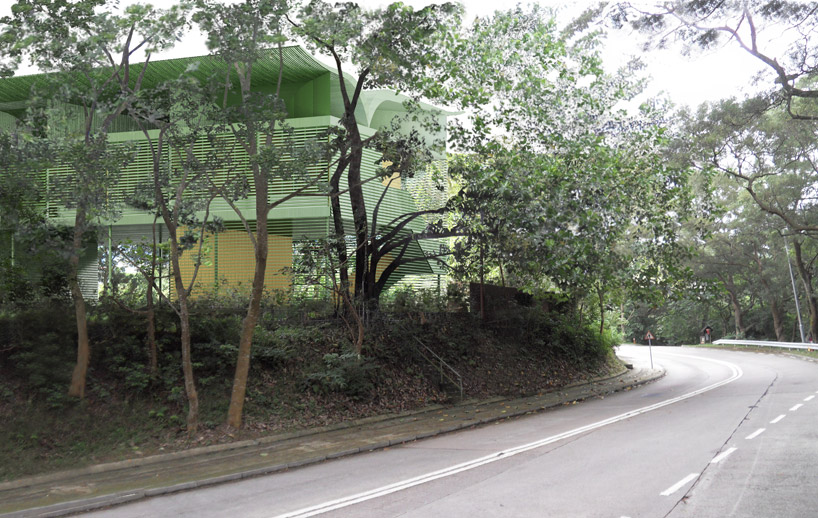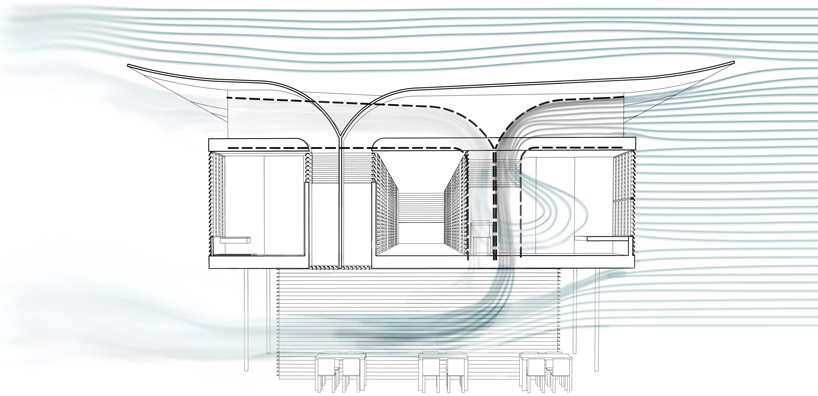KEEP UP WITH OUR DAILY AND WEEKLY NEWSLETTERS
PRODUCT LIBRARY
the apartments shift positions from floor to floor, varying between 90 sqm and 110 sqm.
the house is clad in a rusted metal skin, while the interiors evoke a unified color palette of sand and terracotta.
designing this colorful bogotá school, heatherwick studio takes influence from colombia's indigenous basket weaving.
read our interview with the japanese artist as she takes us on a visual tour of her first architectural endeavor, which she describes as 'a space of contemplation'.

 overall view
overall view rendering of overall structure
rendering of overall structure rendering of open ground floor with bedrooms above
rendering of open ground floor with bedrooms above floor plan / level 0
floor plan / level 0 floor plan / level 1
floor plan / level 1 roof plan
roof plan section and ventilation diagram
section and ventilation diagram section and ventilation diagram
section and ventilation diagram section and ventilation diagram
section and ventilation diagram section and ventilation diagram
section and ventilation diagram sectional perspective of second level
sectional perspective of second level sectional perspective of ground floor
sectional perspective of ground floor diagram
diagram diagram of wind paths
diagram of wind paths concept sketch
concept sketch physical model
physical model detail of physical model
detail of physical model aerial view of physical model
aerial view of physical model


