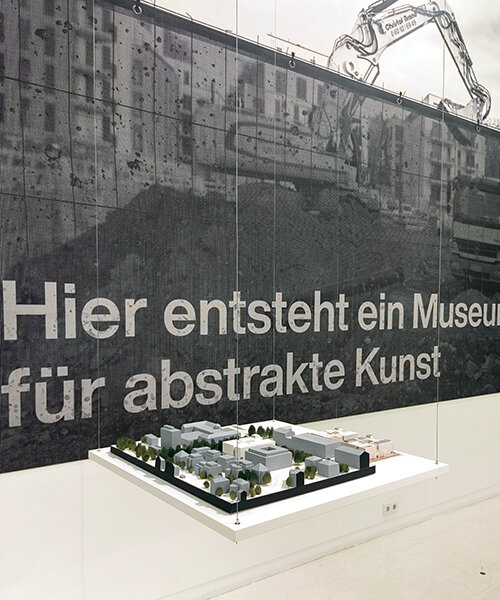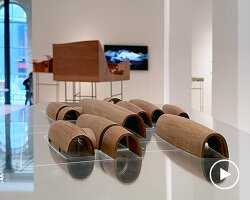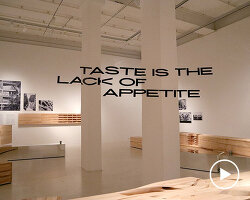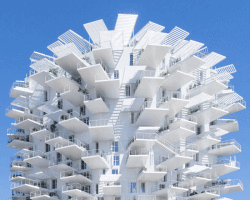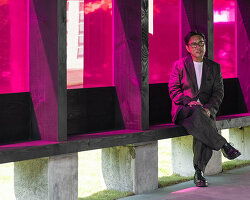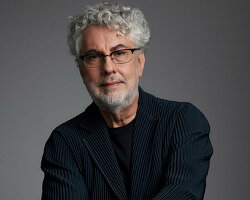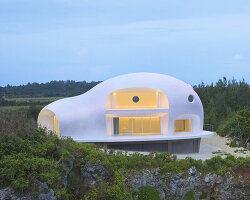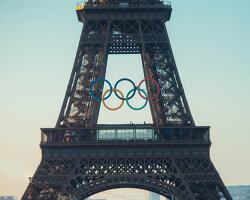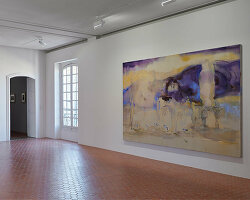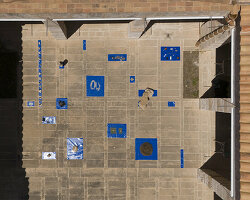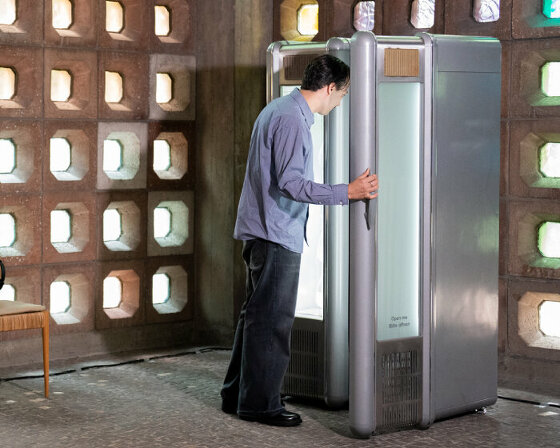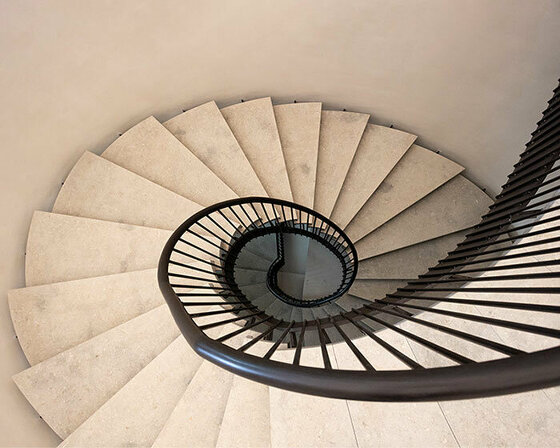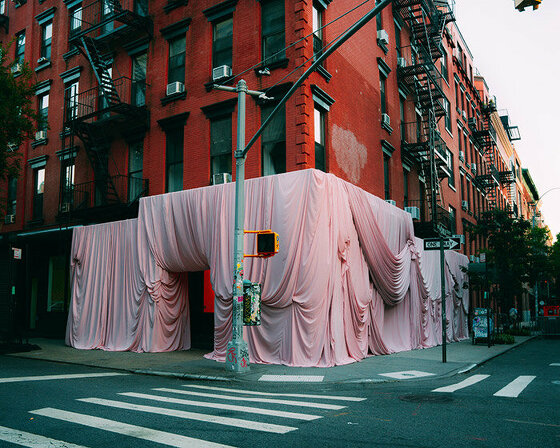Aedes architecture forum unveils insights into the museum
The exhibition ‘Making the Museum Reinhard Ernst’ at Aedes Architecture Forum in Berlin offers visitors a closer look at the design and construction process of this complex building. Designed by the Japanese architecture firm Maki and Associates, the museum is scheduled to open in spring 2023 in the city center of Wiesbaden and will house Reinhard Ernst’s private collection of abstract art.
‘Making the Museum Reinhard Ernst’ seeks to highlight the working progress of the project rather than the finished work. The exhibition layout reflects the resulting silhouette of the building which is divided into four quadrants. Thus, organized under four thematic areas — context, form, detail, and construction — the exhibition provides guests with a series of sketches, drawings, models, photos, and video footage that reveals the intense work behind the scenes.
‘This September Mr. Maki will be 94 years old. He is fine but of course it is very difficult for him to travel. So I’m here in his stead. Before I came here, he offered me three pieces of advice. First, he said to me ‘Michel you are visiting Germany in the springtime, you should eat a lot of white asparagus’ — yes I did eat! The second piece of advice he said was ‘it’s really important to make a pause, in any case, and to thank them again for bringing us all together’ — and so I’d like to do that now. The third point of Mr. Maki was ‘let the exhibition do the talking, and keep your talk as short as possible’ — so I also follow this advice,’ said Michel van Ackere on behalf of Maki and Associates during the welcome speech at Aedes.
During the opening at the exhibition venue, designboom spoke with Michel to find out more about the design process of the museum as well as his background— read the full interview below.
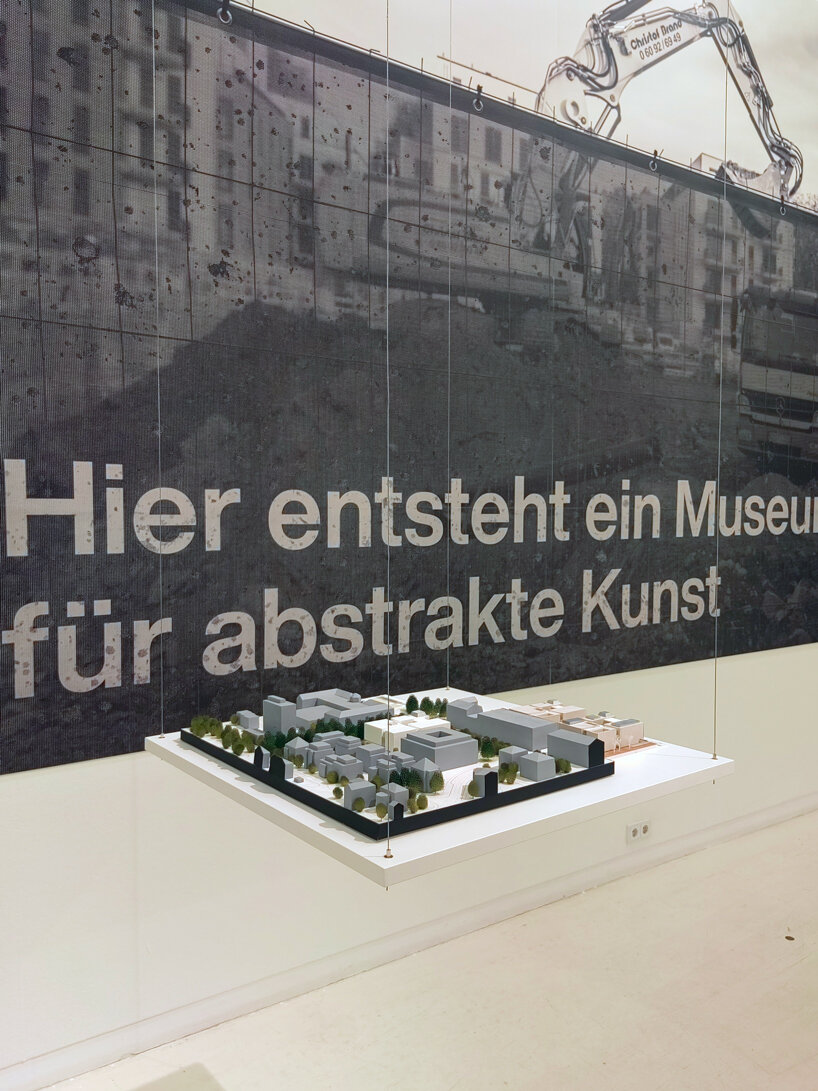
image © designboom
full header image © Erik-Jan Ouwerkerk
a cultural space of arts floats at Wiesbaden’s heart
Supported by the Reinhard & Sonja Ernst foundation, the project will mark the realization of a 13-years planning process and the long friendship between Reinhard Ernst and the well-known architect Fumihiko Maki. For this project, Maki and Associates sought to integrate the structure into its historical context all the while making it stand out from its neighbors. To achieve this goal, the final composition was perceived as a larger block divided into further quadrants arranged around a glazed courtyard.
On its exterior, the ground floor is covered by generous amounts of glazing, forming an inviting public space. As for the upper levels, four articulated volumes clad in white stone are perched above the transparent floor in order to meet the requirements of the program. There, the design team strategically positioned north-facing openings throughout the exhibition rooms, also letting diagonal views of the surrounding city spill over the interior. As Michel mentioned in the interview, the employed white granite material respects the area’s stone-rich setting; however, its white color and texture stand out from the surrounding beige stone palette structures.
Regarding the interior, an ample multi-layered circulation network encircles the square. Thus, the exhibition hall is characterized by set paths. Nevertheless, one can draw their own routes by meandering around the exhibits at multiple levels. This openness and layering of space — bearing Maki’s design identity — connect the museum interiors to the surrounding city.
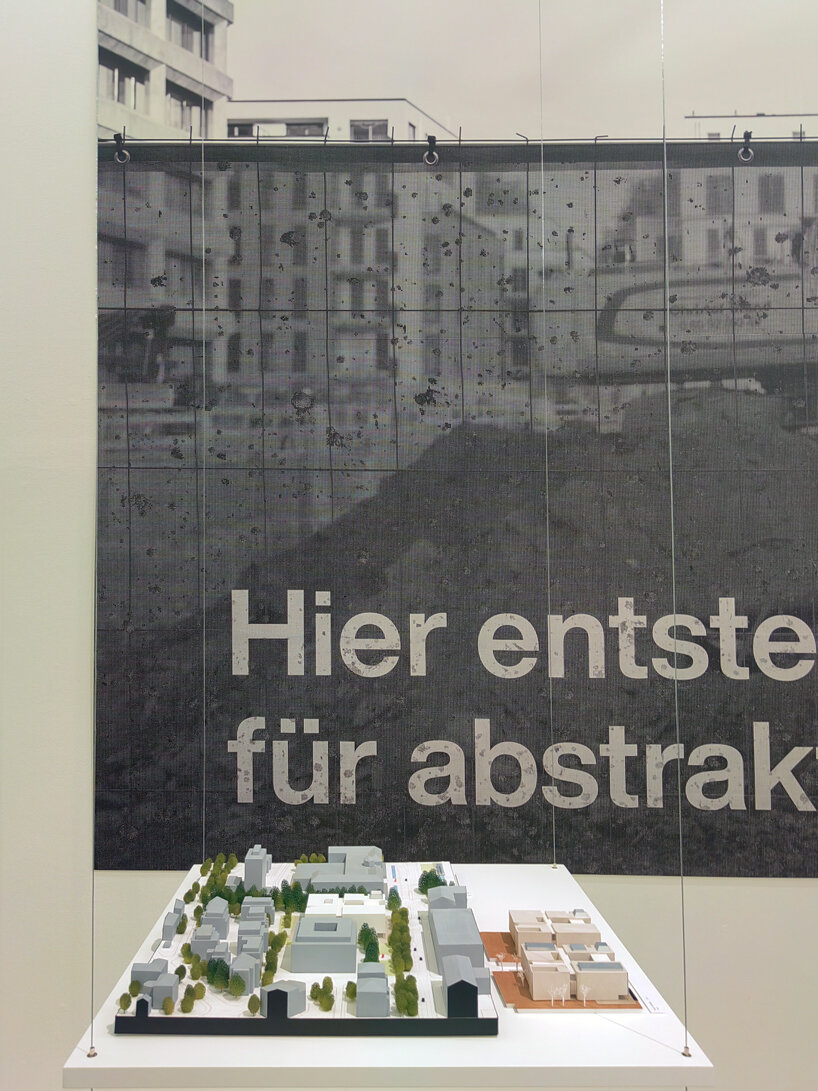 image © designboom
image © designboom
designboom interviews Michel Van Ackere
designboom (DB): Please tell us a bit about your background. How did you end up with Maki and Associates in Tokyo?
Michel van Ackere: (MvA): I’m originally from the United States, where I studied the history of architecture as an undergraduate at Brown University. To further supplement my theoretical knowledge with the proper technical aspects of architecture, I attended the Graduate School of Design at Harvard for three and a half years. During one summer vacation, I decided to do an internship through an educational program in a company in Japan — it was an amazing experience! Afterward, I came back to finish my studies and I was given a traveling fellowship. I used this money to go back to Japan to do some research as I was fascinated by some aspects of the traditional architecture and culture there. When this research was completed, I found out that I wanted to stay there, I felt really comfortable in this country. So I began looking for work. I was lucky to find some in Tokyo and later the one I’m working in for almost 26 years. That’s how I ended up in Maki and Associates.
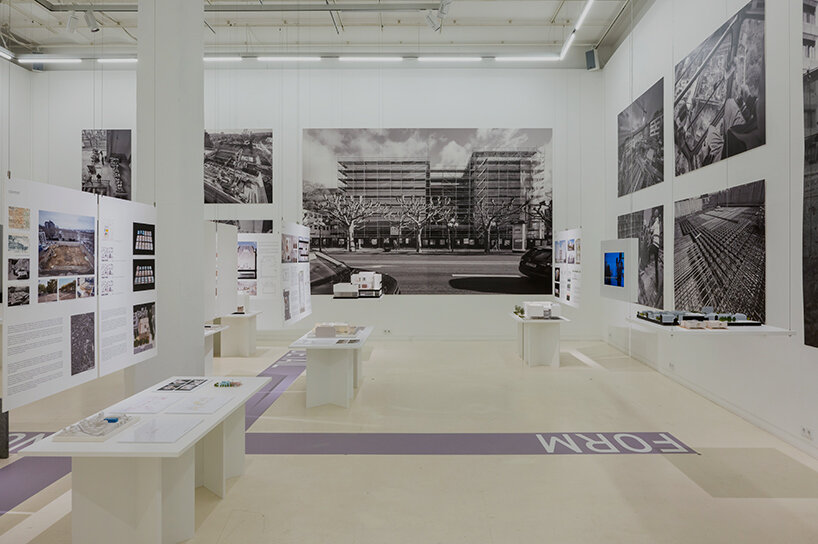
image © Erik-Jan Ouwerkerk
DB: Tell us something about the museum and its particularities. What makes it stand out?
MvA: Every project is completely different. For each project, Mr. Maki looks at the particular site, the particular client, the program, and the building. In this case, one of the most important aspects was the context of the project. Many buildings in Wiesbaden are made from stone. So for us, one of the first decisions to be made was how to work with stone in this context. It would feel wrong to give the museum different materiality.
The second key element of the design that also derives from its context was the location inside the city. The structure is sitting on the edge of the city center; thus, the surrounding area consists of very dense urban connecting blocks. Just behind the museum, there are individual villas, which are very typical for the city. Therefore, in order to blend in harmoniously with its surrounding masses, we had to reflect on the scale of these big buildings. So the resulting structure takes shape as a larger block, which can also be perceived as smaller individual blocks. This is repeated in the exhibition hall at Aedes, which is divided into four thematic quadrants.
Due to its massive size, it was rather practical to set the courtyard in the center, allowing plenty of daylight to penetrate the building. So these factors established the blocky massing that you see in the building. It’s making alignments with some of the surrounding structures and fits into the context. At the same time, the color of the stone is very different from the rest and makes the museum stand out. This was one aspect Mr. Ernst really liked. He wanted to do something that is integrated with the city’s character, yet pops out. So this is how we came to the white stone.
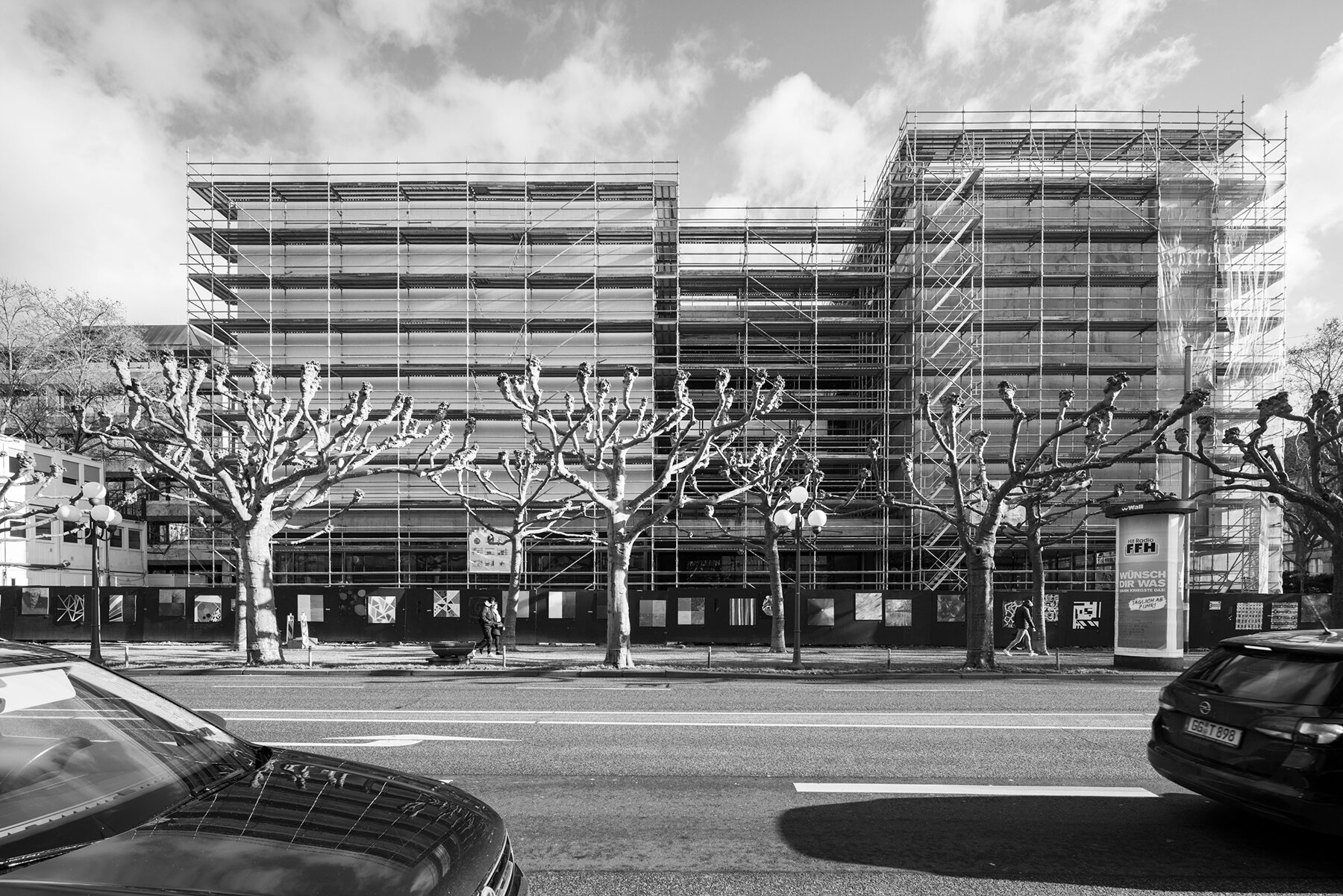
DB: What was the biggest challenge you had to overcome in terms of coordinating during the construction process, and especially during the pandemic?
MvA: To be honest, the biggest one was that we are based in Tokyo, and we undertake projects all over the world. So in one way, we’re used to working with video conferencing because we can’t always go to the building site when we want. Even though we already had a practice of working in this way, we learned that there is a limit to what you can do and what you can understand through video conferencing. As time went by, it became very difficult to see and understand what was happening on the site. So it was a challenge to keep up with it. Fortunately, the pandemic resulted in some delays in the construction, so now it’s still going on, and it’s easier again to visit Germany and take care of it.
DB: Apart from the museum, what is Maki and Associates working on at the moment?
MvA: We have a very large project going on in the center of Tokyo. Another museum is under construction in Japan. Another dormitory building for a university going on in Japan. We’re doing a full renovation of a tower in the center of Singapore. Right now, work is a little more concentrated in Japan. But in general, we work all over the world.
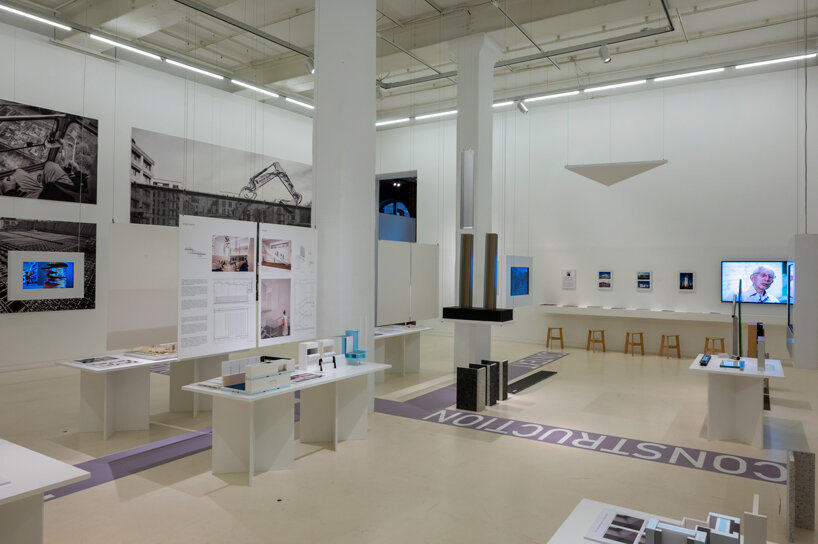 image © Erik-Jan Ouwerkerk
image © Erik-Jan Ouwerkerk
DB: What are you currently interested in outside of architecture that also influences your design?
MvA: This is an interesting question! Teamwork is a really crucial factor, especially in the construction process. I actually learned a lot from sports and successful team-making strategies. During the construction process, my work is less about design and more about the coordination of people. Especially when we are working outside of Japan, it is important to create the proper team structure and to have the team feel motivation and passion for a successful project.
What else inspires me is Tokyo as a very innovative place. It’s constantly changing and renewing. There’s a lot of impulse in the city, and there is always something new to see. Due to the pace of the city, the average building age is very low. In Europe, if you build a building, it will be there for 150-200 years, but in Japan, the average is maybe 20 years. So there’s always something fresh popping up, filling me with inspiration. 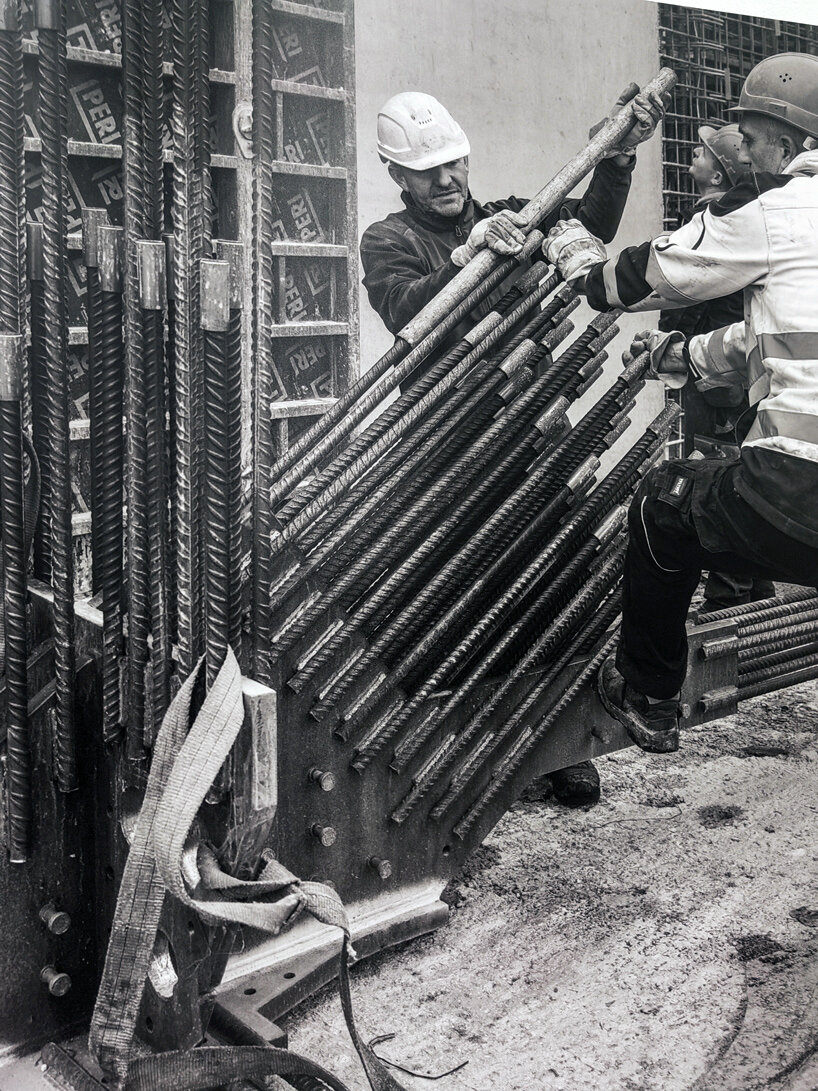 image © designboom
image © designboom
DB: What advice would you give to young architects?
MvA: My advice is to travel, explore and make things. According to an old saying, almost everything in architecture has already been done. But you don’t really know what’s possible if you don’t go out and see it. So in order to discover, it’s essential to travel. The other thing is to make things. Drawing and 3D visualization are also necessary tools. But it’s really important to get your hands dirty from the very beginning, to create things, and be involved in construction as much as possible. Every place has something unique to come away with, and you can widen your knowledge and skills from every new experience. But first, you have to go there and see it.
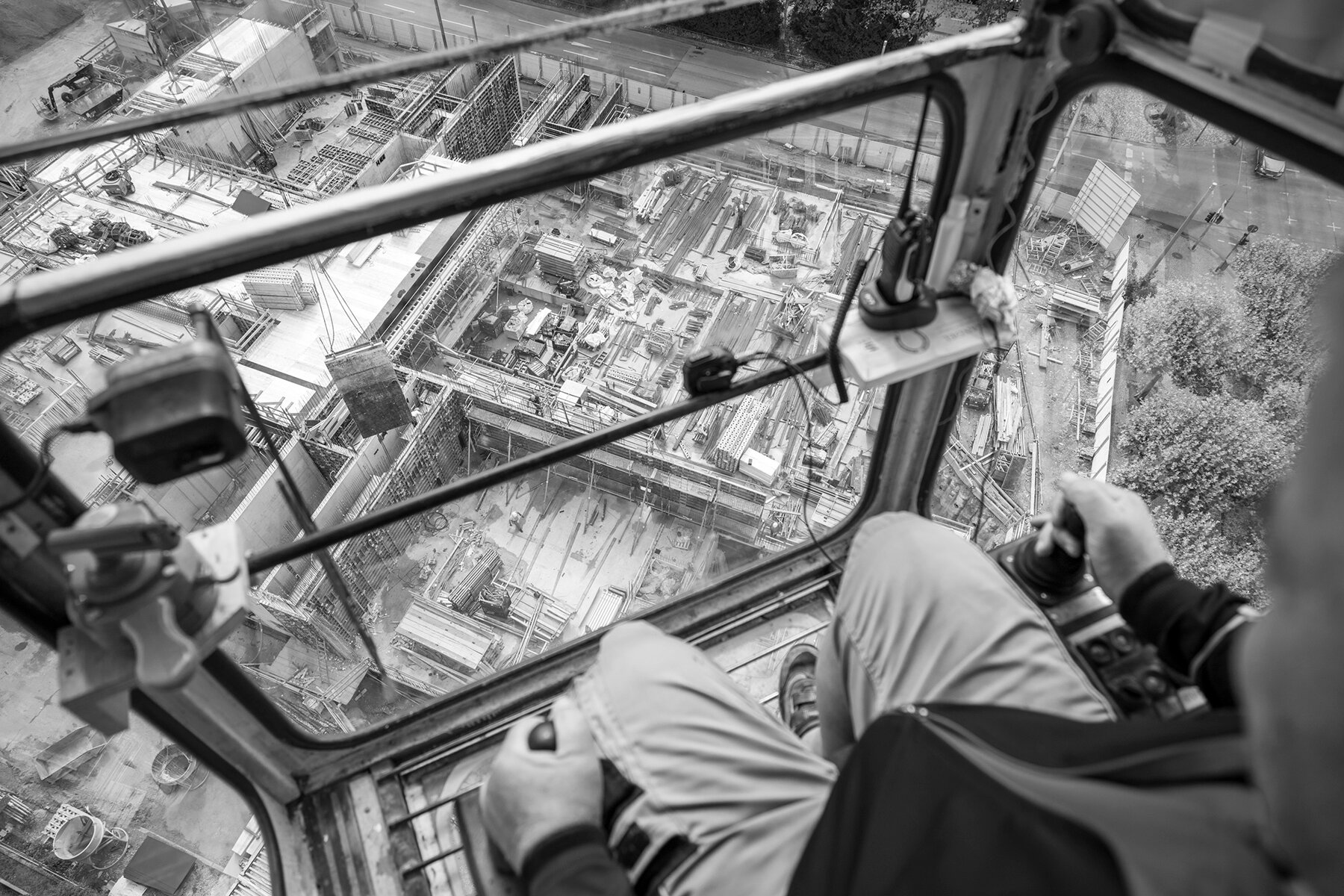
Museum Reinhard Ernst under construction. © K. Helbig/F. Marburger
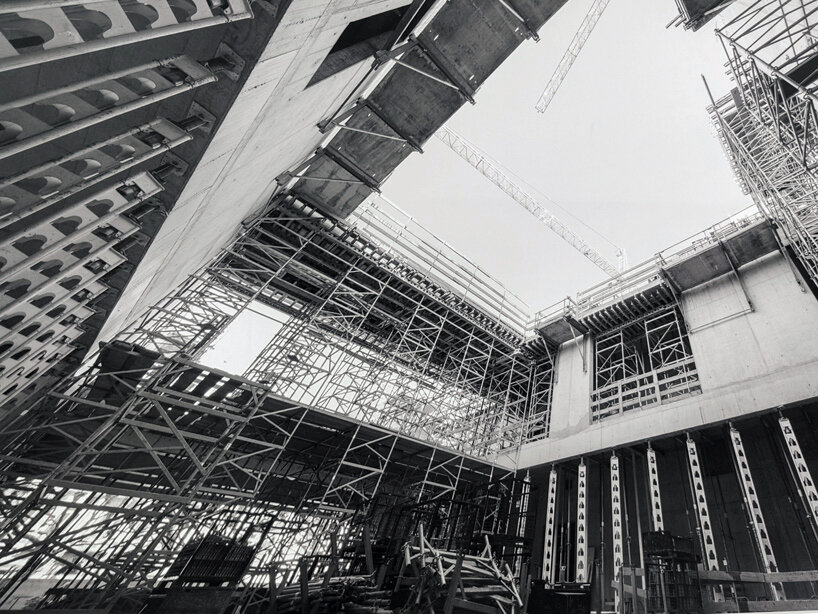 image © designboom
image © designboom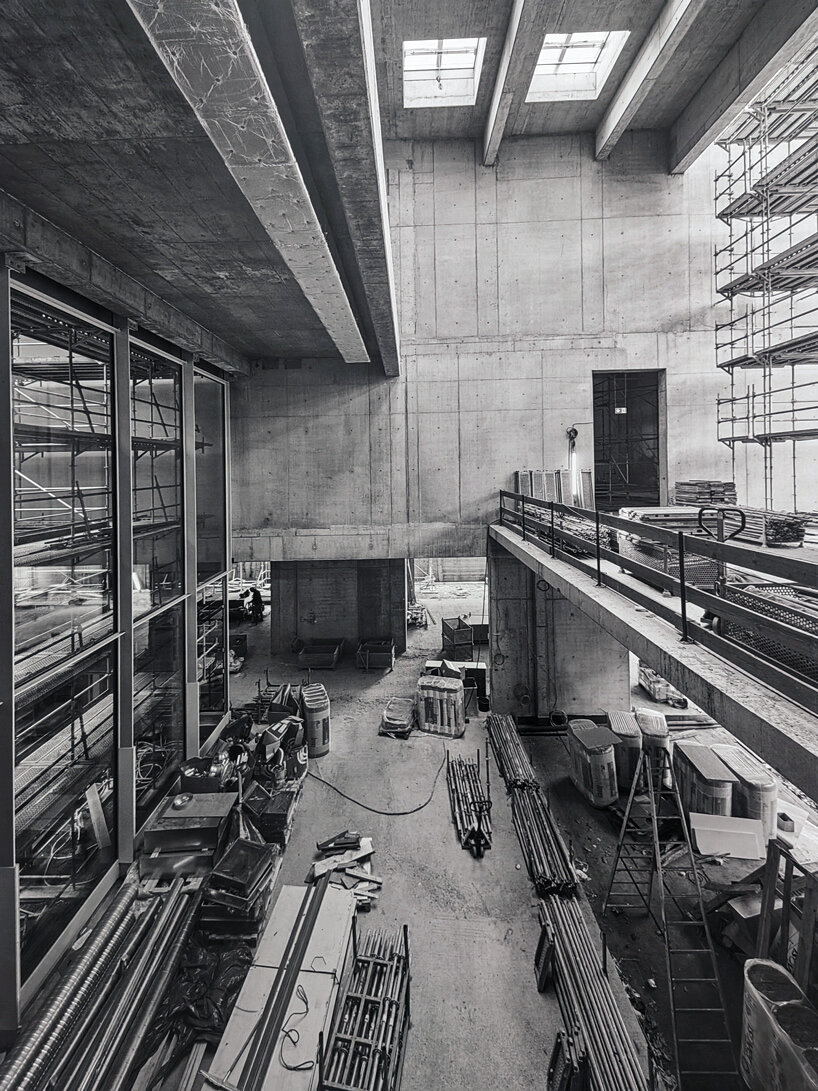 image © designboom
image © designboom


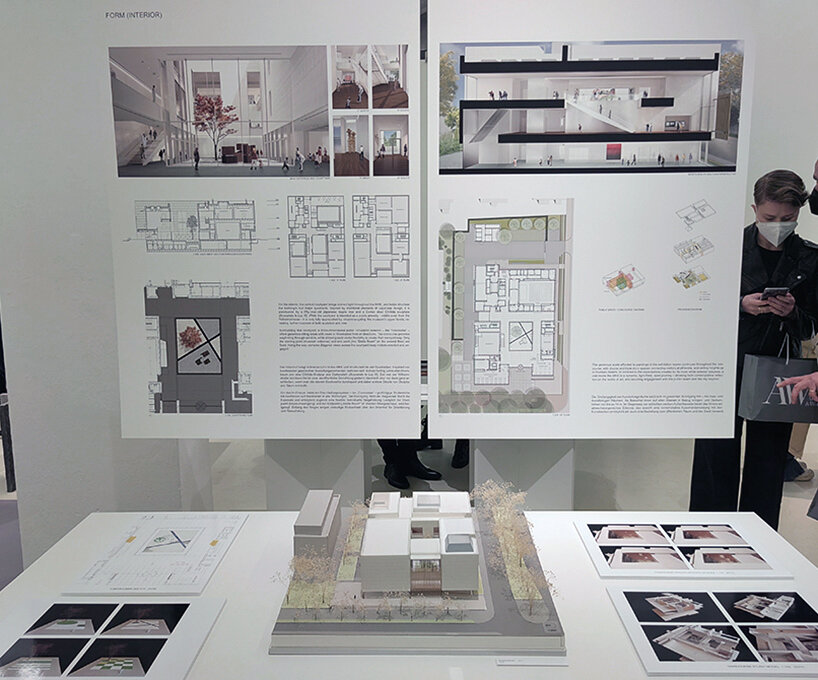




project info:
name: Making the Museum Reinhard Ernst
architects: Maki and Associates
location: Aedes Architecture Forum
dates: now until 29 of June
aedes architecture forum (22)
architecture interviews (267)
exhibition design (589)
PRODUCT LIBRARY
a diverse digital database that acts as a valuable guide in gaining insight and information about a product directly from the manufacturer, and serves as a rich reference point in developing a project or scheme.
