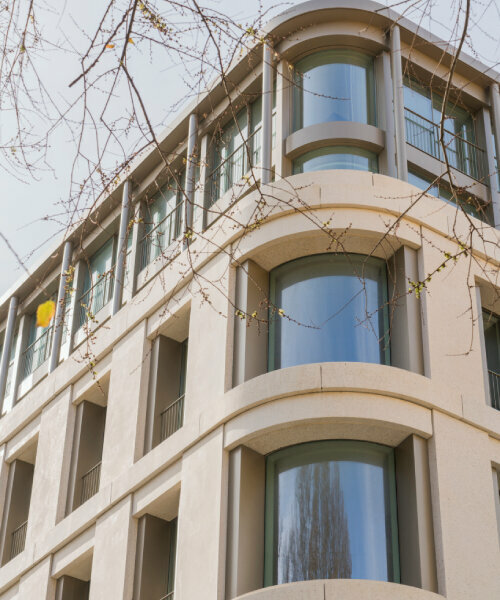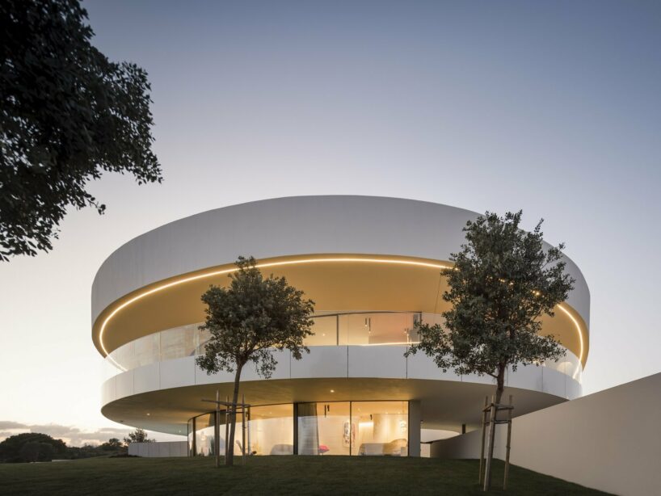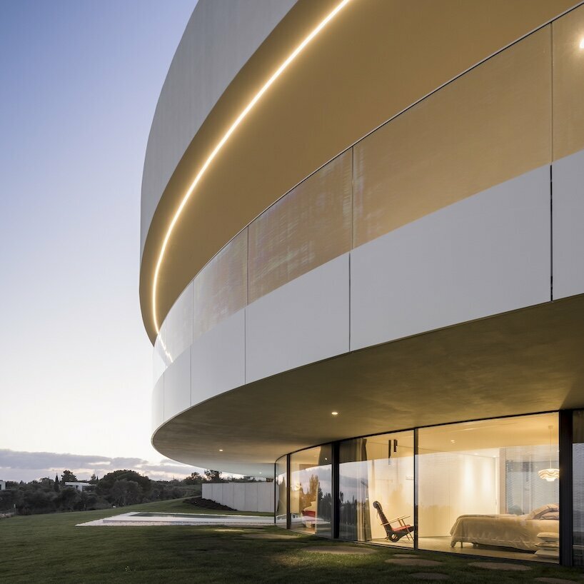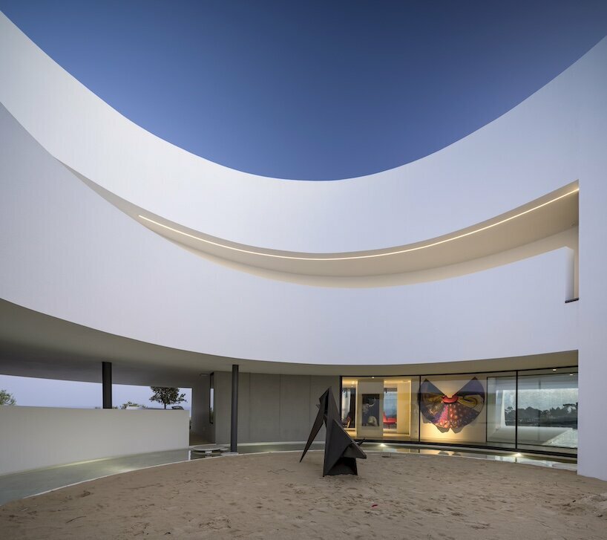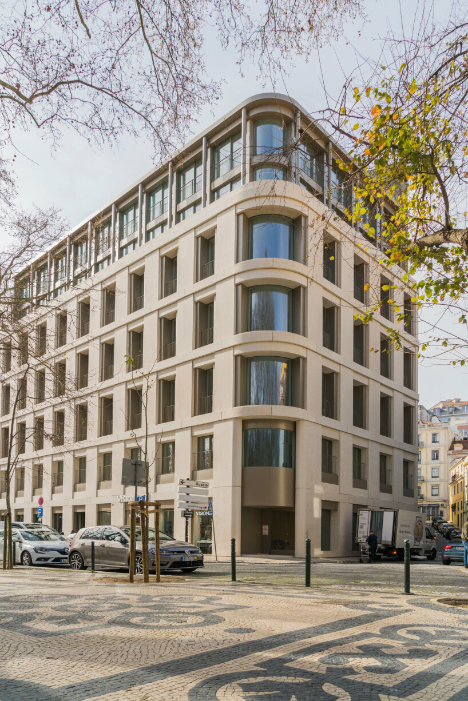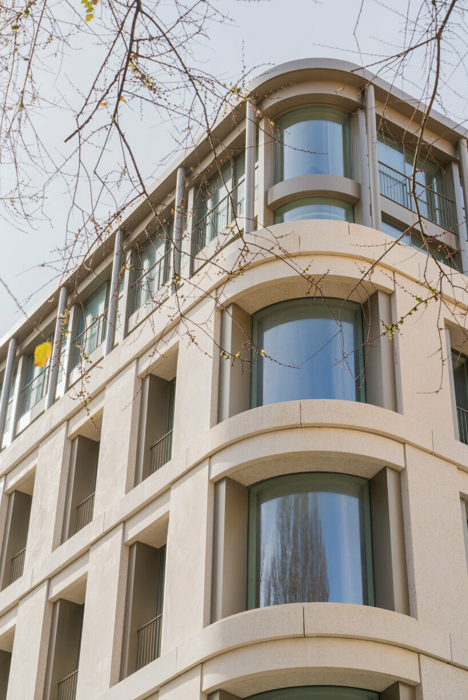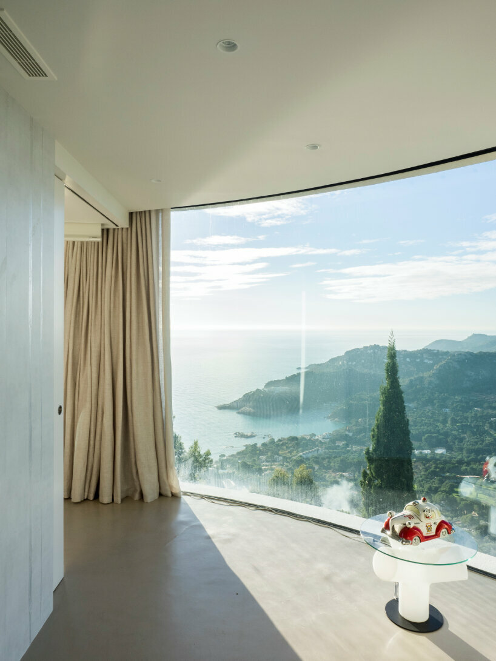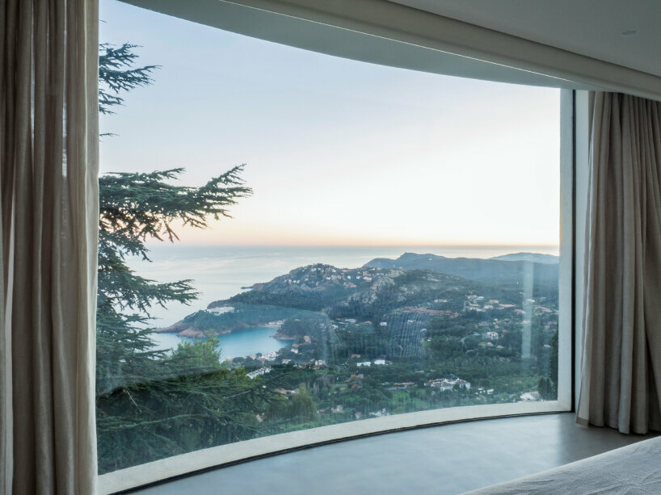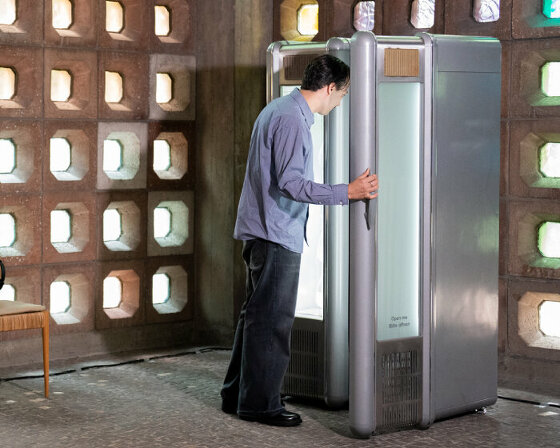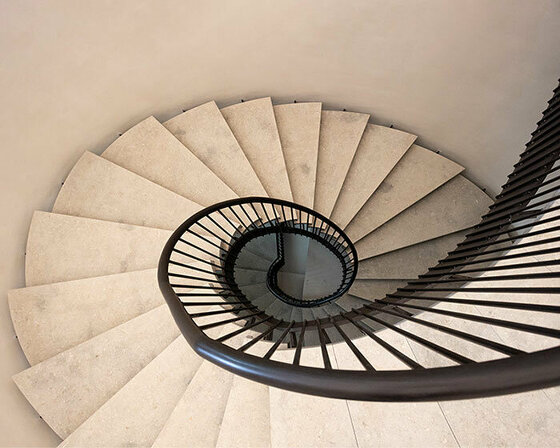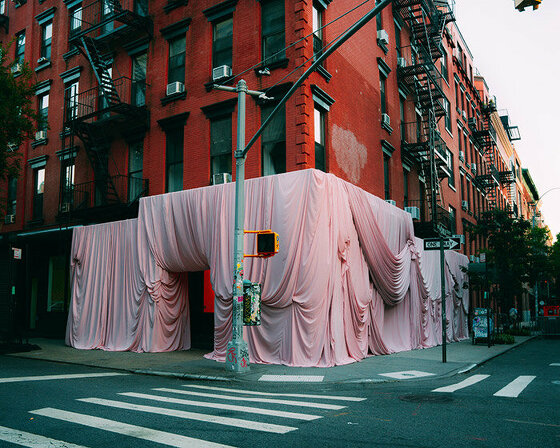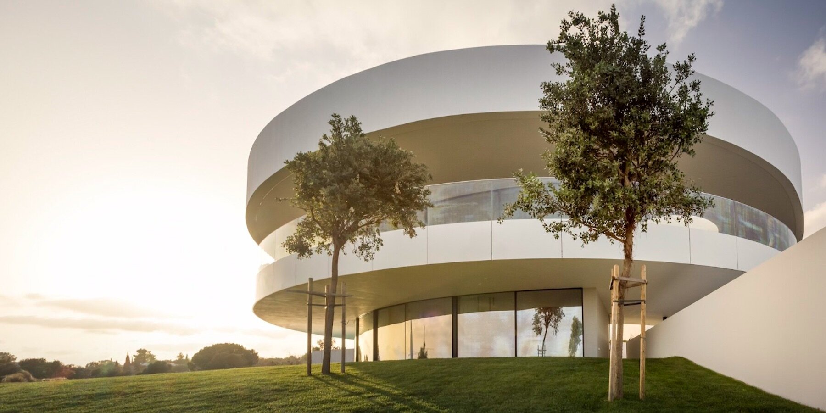
the design stands out for the organic lines that dominate the project and seem to flow expressively with the context | © Fernando Guerra
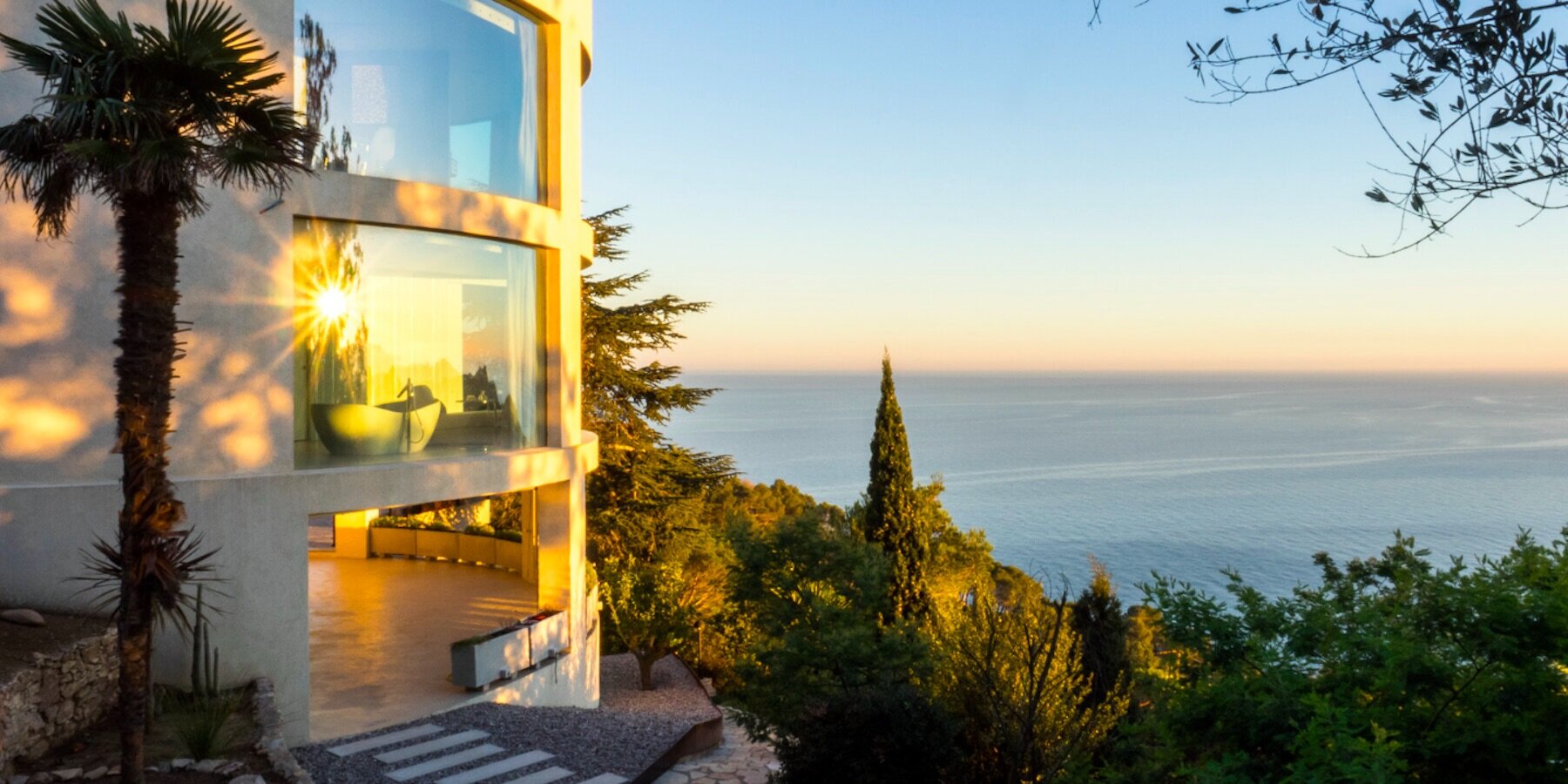
Casa Ses Costes | photo ©Carles Sánchez
KEEP UP WITH OUR DAILY AND WEEKLY NEWSLETTERS
PRODUCT LIBRARY
in less than a year, what started as a personal artistic project quickly grew into show-stopping collaborations for physical iterations in cities like jeddah and miami.
the honesty bar installation presents knötti, an alcohol-free drink made from local waters, german hops, and invasive japanese knotweed.
connections: +390
the staircase is inclined at a 5-degree angle — enough to be noticeable but not immediately obvious, creating a sense of doubt.
andrés reisinger brings his billowing pink 'take over' installation to hourglass cosmetics' new york city popup.
connections: +1240
