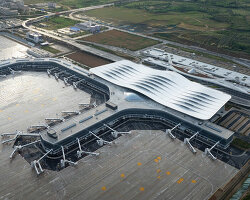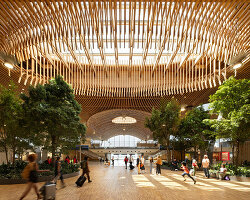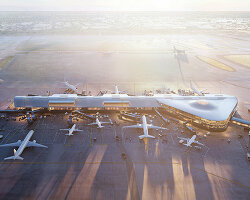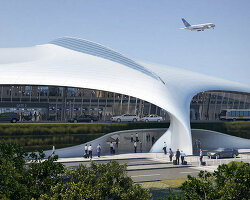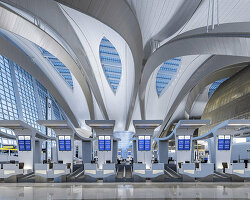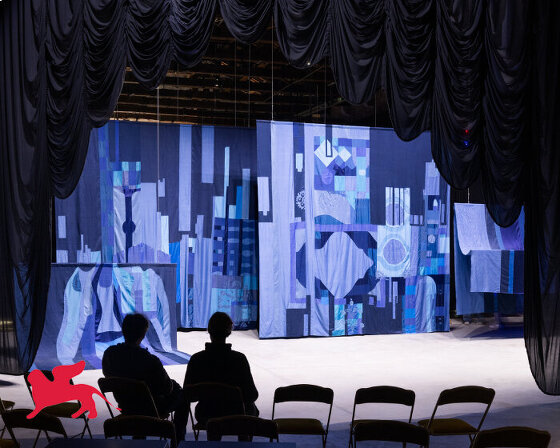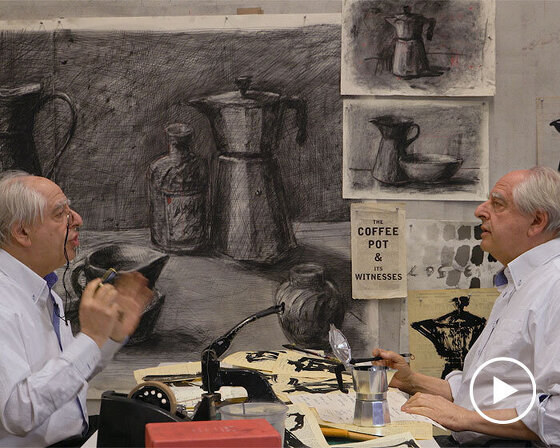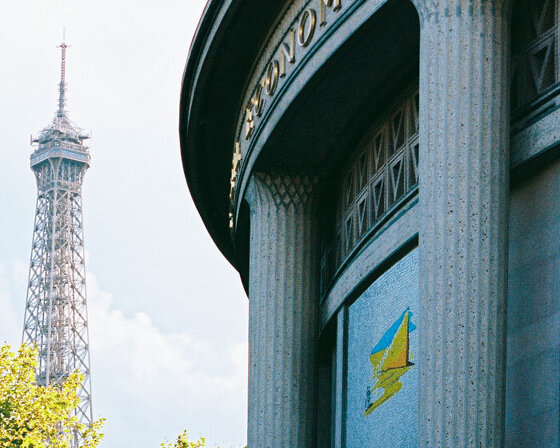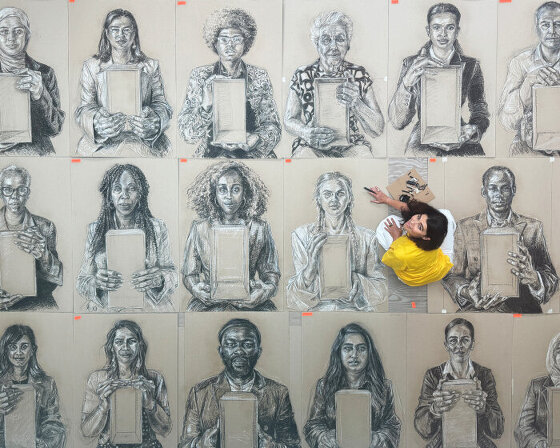KEEP UP WITH OUR DAILY AND WEEKLY NEWSLETTERS
PRODUCT LIBRARY
aziza kadyri reflects on modernizing suzani embroidery with AI, amplifying women's voices, and the deconstructed theater backstage.
the south african artist talks to designboom about the nine-episode film series, available on MUBI from october 18, 2024.
connections: +150
dive into our guide for the must-see highlights of art basel paris and design miami.paris 2024, as well as all other exciting shows in paris.
connections: 13
before the unveiling of her recent work, the english artist explores congregation in an interview with designboom and how the 50 portraits of displaced people came to life.
connections: +1420
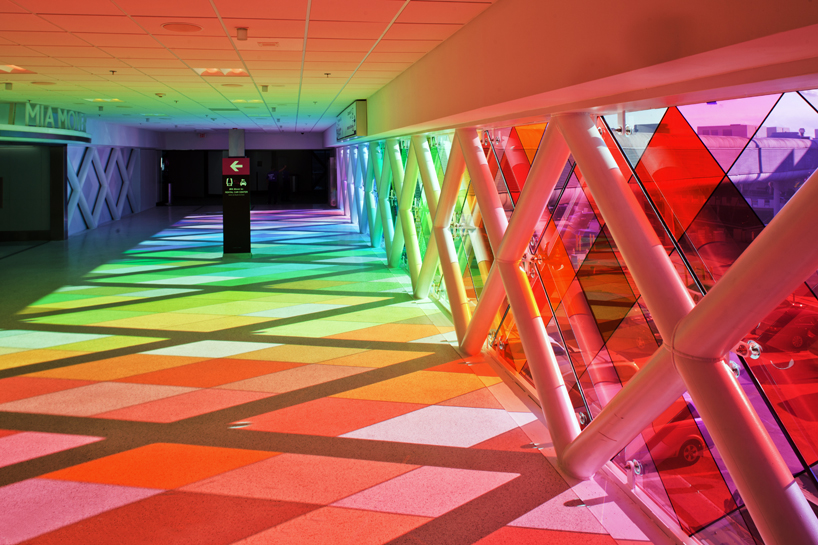
 view of the western wall
view of the western wall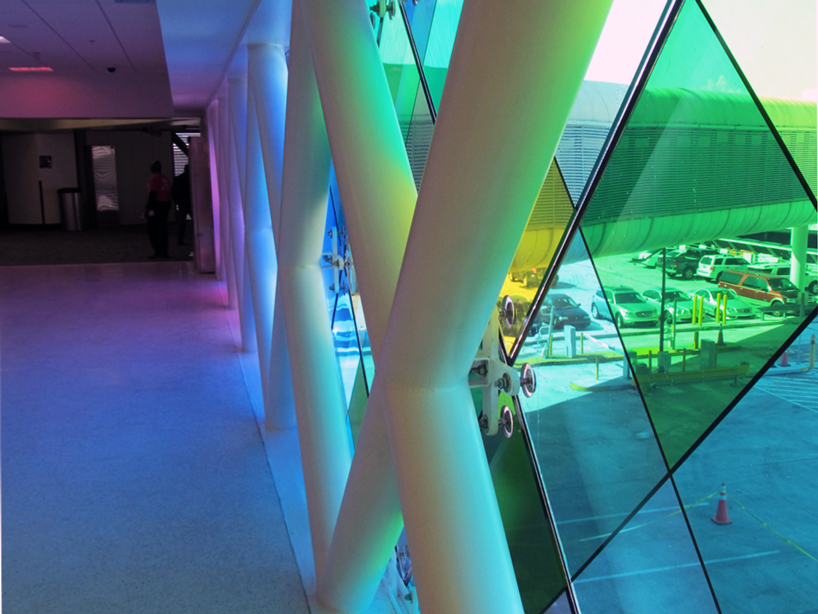 closer view of the coloured glass
closer view of the coloured glass glass placement diagram
glass placement diagram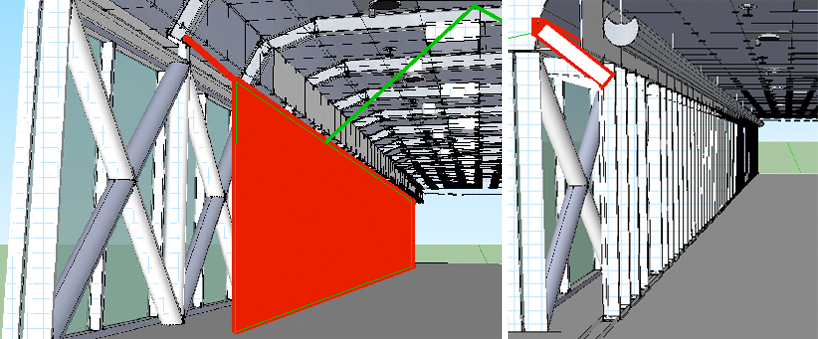 construction renderings
construction renderings left: external view of the raised walkway, prior to the installation right: interior view of the space prior to the installation
left: external view of the raised walkway, prior to the installation right: interior view of the space prior to the installation