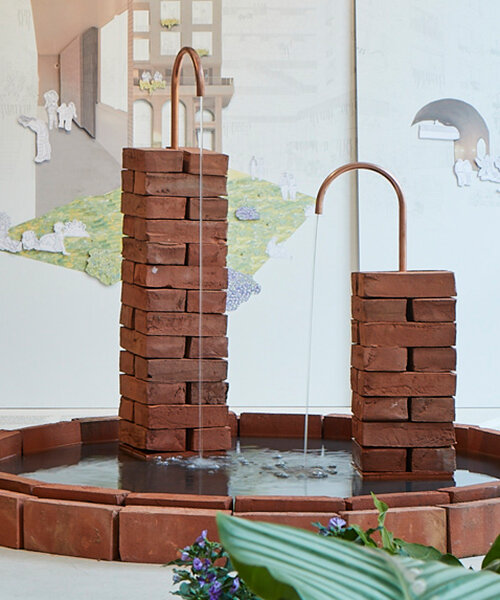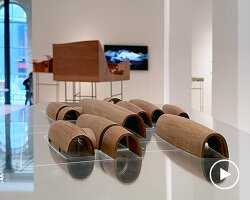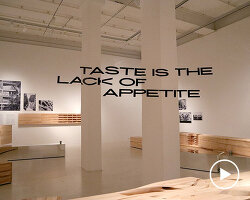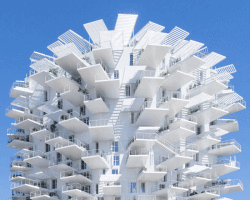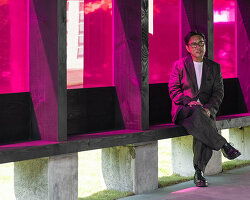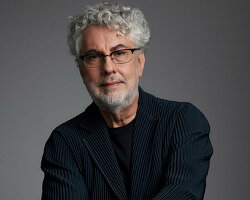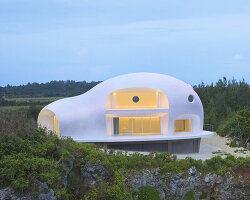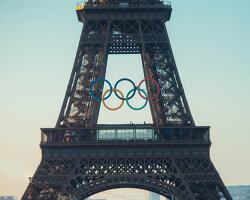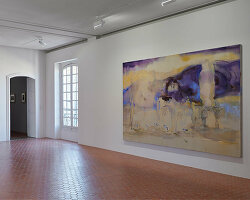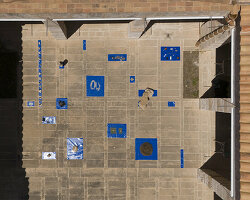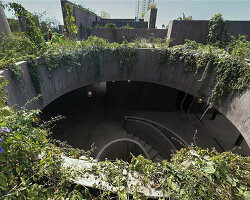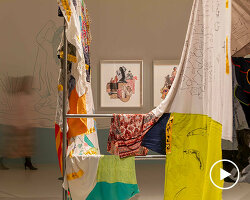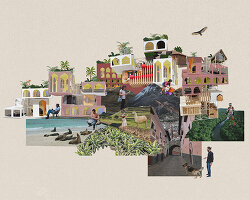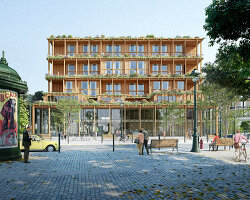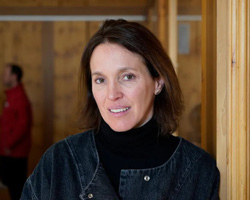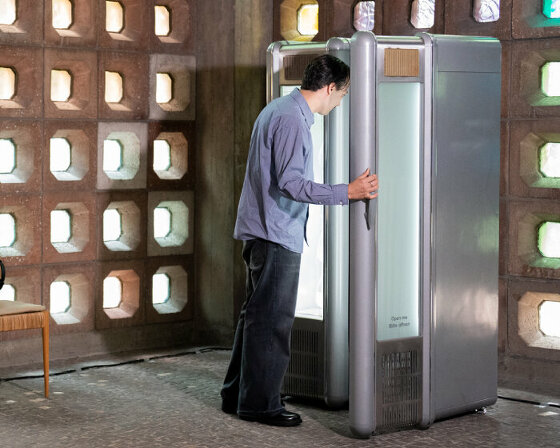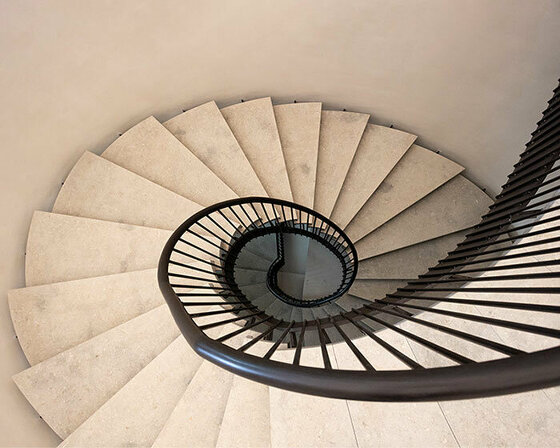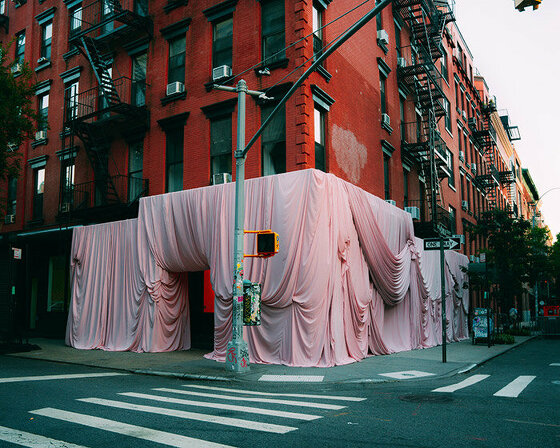Tatiana Bilbao presents En Común
Tatiana Bilbao seeks to understand the place that surrounds us and translates her notion of coming together into architectural solutions. ‘En Común’, which can be phrased as ‘together’ unveils material including large-scale hand drawings, collages, and models of eight realized or ongoing international projects. Taking place at Aedes Architecture Forum in Berlin until 29th June, the exhibition depicts ways of coming and living together harmoniously as well as the potent connection between public and private space.
After the opening at the exhibition venue, designboom spoke with the Mexican architect to learn more about the way the studio approaches each project and the importance of the tools they use during the design process. ‘Some people say Tatiana bans renders. No, it’s not that I’m against this medium, I just think that they limit the process of creativity and we don’t want that at this early stage’ — read the interview in full below.
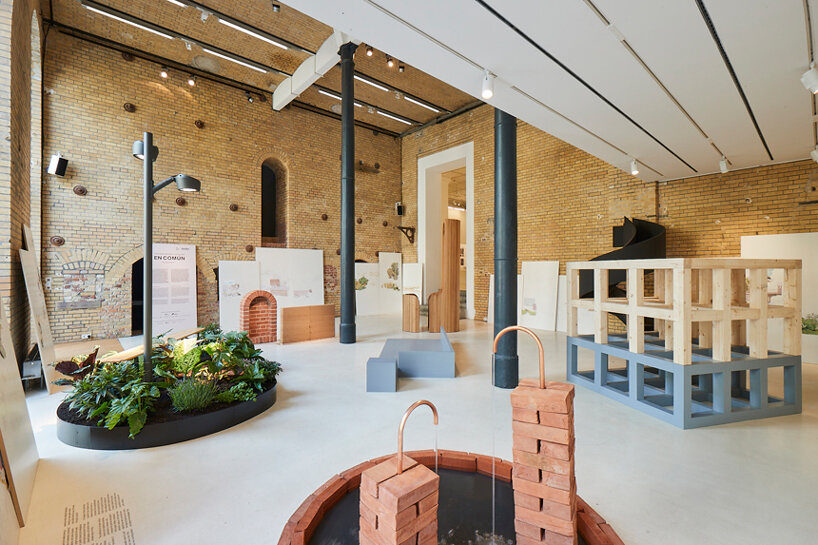
image © Volker Renner
full header image © designboom
‘How do we want to build, live, dwell and work together?’
Through this exhibition, Tatiana Bilbao Estudio (see more here) shows eight exemplary projects as a reference for their practice, including the design mediums and materials they employ. The exhibition hall is covered with large-scale models made of concrete, rammed earth, wood, or brick, and generous meticulous-hand-designed drawings interwoven with vivid collages. Each collage portrays a vibrant story that aims to create a dialogue with the audience. Free from realistic representations, ‘En común’ disobeys the rigid boundaries of renderings and seeks to uncover different ways of communicating and thus living.
‘A city unites an infinite number of cities, each of which is shaped by its inhabitants and the spaces created within it. Every pavement, every street lamp, every building defines the city. In this respect, every moment of encounter and togetherness also defines the city. It can be in the park, at the market, in a laundry or school,’ commented Tatiana Bilbao and Ayesha S. Gosh — architect at Tatiana Bilbao Estudio.
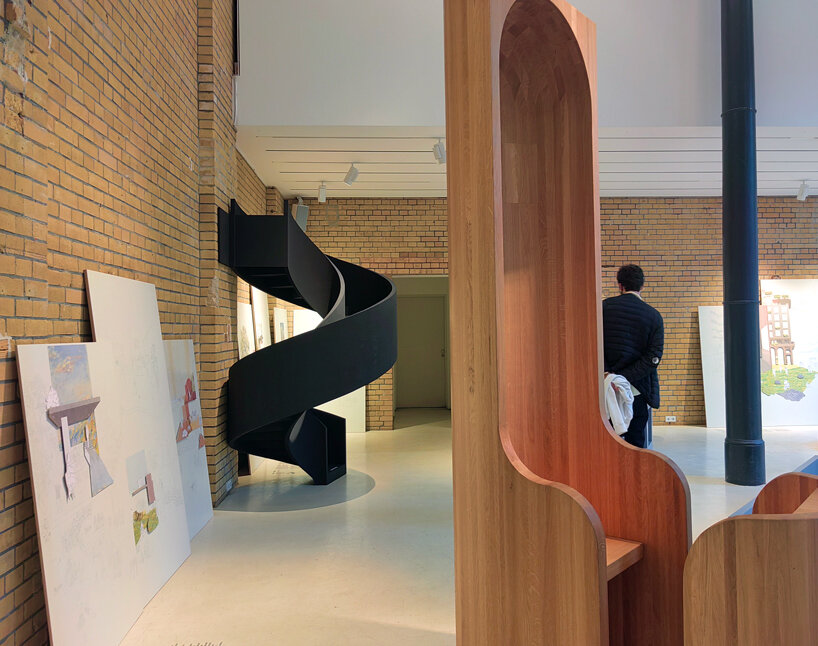 image © designboom
image © designboom
interview with Tatiana Bilbao
designboom (DB): Previously, we had the joy to observe numerous of your work including sketches, collages, and 3D models. What do you think and hope that the public will come away with after attending the ‘En Comun’ exhibition?
Tatiana Bilbao (TB): I would like the exhibition to open doors to any kind of conversation. I believe that doing things that are not so explicit in their representation, creates more possibilities for discussing different points of view and different interpretations, which really take a more personal direction. I think and hope that this is the case so people can find variations in their feelings, their thoughts, and the way they perceive the seen, thus the world.
DB: Looking back on all these years you have been actively providing architectural solutions, is there a project or a moment that stands out for you, that makes you feel really proud?
TB: One of the works that stand out for me is the botanical garden in Culiacán. In 17 years of continuous work on this project, we have gained a great deal of knowledge about the ethos and the history of the garden. This helped us shape our philosophy in the office, but also vice versa. We have embedded our principles in that place. It’s a project that it’s almost symbiotically linked to our career. Another turning point of the studio’s career was the moment Pater Killian invited us to work with the congregation with the Cistercian monks — a project that has been running for the last five years. It really gave me the opportunity of looking at architecture in a completely different way. It is not only a lifetime project but a project that is going to change my life for sure.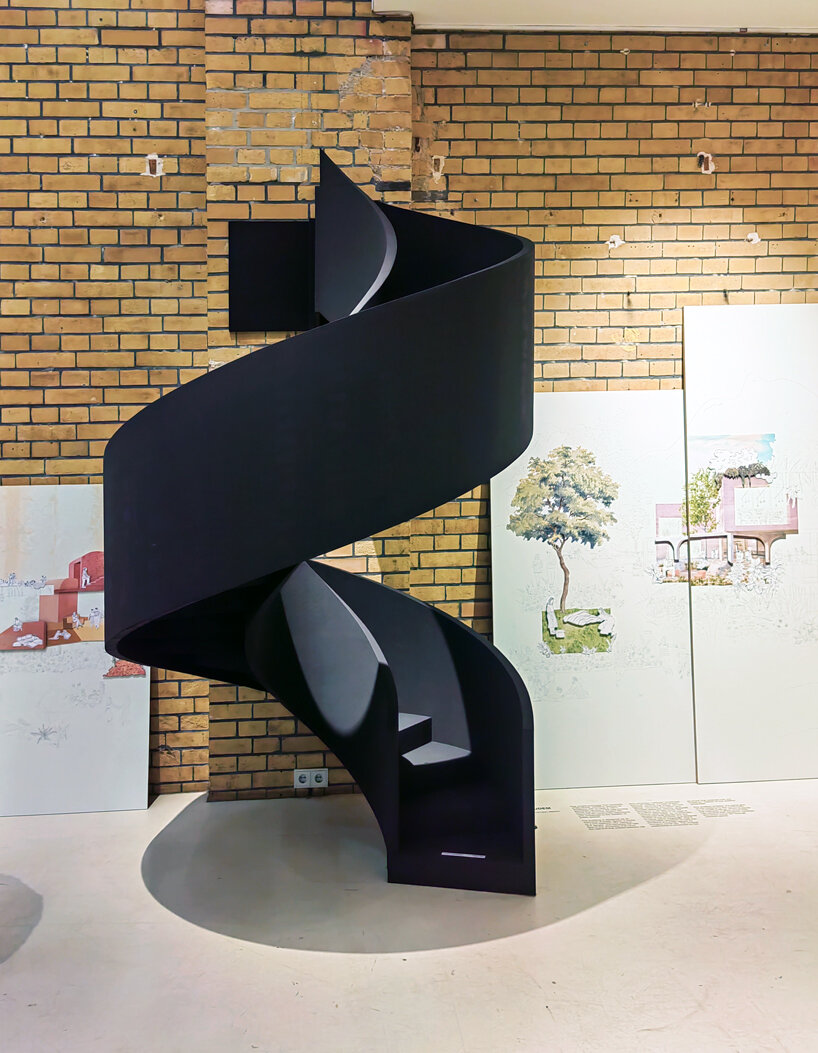 image © designboom
image © designboom
DB: What aspects of your background and upbringing have shaped your design philosophies and principles?
TB: I think many! To start with, I grew up in a family of people that live for their ideals. Both my father and mom come from very strong-minded families. Actually, the family of my father comes from Spain. They were part of a movement to create a democratic government that was then erased by the dictatorship of Franko. They were refugees from the war, and they had to migrate to Mexico. So, this is why I’m Mexican. My mother’s side actually comes from Germany. They both were migrants to Mexico, but both very strongly believed in their endeavors. This is something that has totally shaped me and my principles. I spent my childhood abroad with a true sense of trying to be very congruent with my ideals and my thoughts, I never give them up.
DB: How are the projects developed within your team, from the idea to the realization?
TB: every project is very different and responds to a very specific place, context, and set of people. Every project for us needs to engage with its own place, with its own necessities and a combination of factors that vary each time. For example, we undertook a residential project with compact size requirements and a low budget. So the whole process revolved around this brief. Another house we worked on was developed around the idea of shaping a place for its inhabitants to really live in the forest, but not with the forest. They were not such nature lovers, something that eventually changed. So every project is unique and has a completely different drive.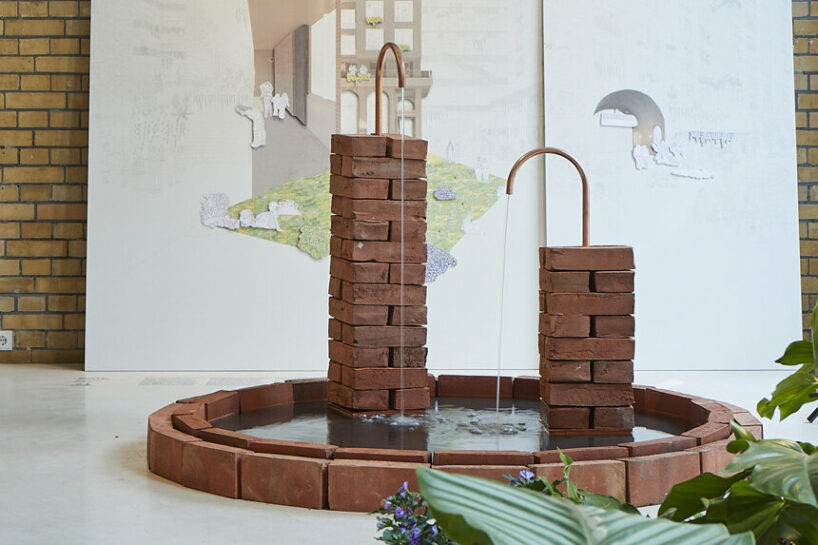 image © Volker Renner
image © Volker Renner
DB: How important are the collages and 3D modeling during the process?
TB: I was always very skeptical about the way I was taught to do architecture in every sense. In the beginning, I was very insecure about my design skills. Going out of school, you are supposed to know what architecture is and how to do architecture. So, in the search for that, and due to my insecurity, I collaborated with other architects and colleagues, as I thought I could not do it by myself but maybe someone else could do it. What I realized afterward was that much more than not being confident, I was really uncomfortable with the idea that someone could design someone else’s home.
The drawings display how a person should inhabit, how the furniture should be accommodated, and how one should use them. I think that the conception of what an architect is, it’s very prescribed into a very colonial idea of producing the same the drawings do because the drawings are an imposition, the drawings are really creating subjectivity, they’re designing how a person should live. I really believed that realistic representations limit the process of creativity, both in the office but much more in communication with the person who is going to inhabit the place. So I started looking for other methods of developing a project and thus for different ways of representing our ideas. During these years, we have experimented a lot with different mediums. It’s not only collage, but we have also performed with a wide range of materials and techniques, from oil paintings, textiles and clay, to theater representations. We constantly seek to uncover different ways of communicating and, most of all, to open channels for communication with others.
DB: But do you also work on 3D renderings?
TB: Yeah, we use them as design tools. Some people say Tatiana bans renders. No, it’s not that I’m against it, I believe that they’re really detrimental to the creative process of the project. But sometimes, there are tools that help enable other things. We don’t use them during the creative process, as we have realized that they set an agenda. And we don’t want that at this early stage. Sometimes though, they’re necessary and useful as part of the representation, so we use them. It’s not that we’ve prohibited them, but we are concerned about their use case, and the boundaries that transform a tool into an impediment.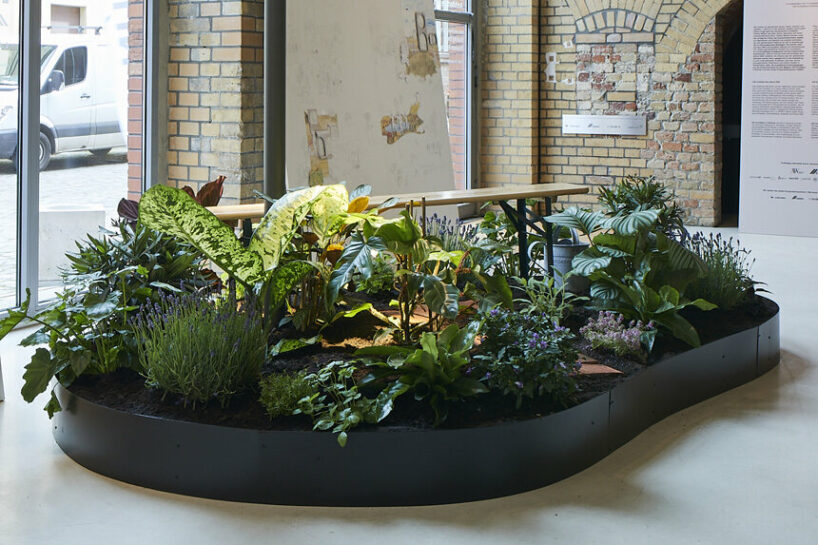 image © Volker Renner
image © Volker Renner
DB: Outside of architecture, what are you currently interested in that also influences your design.
TB: It’s very hard for me to answer because I don’t believe that I work as an architect, I am an architect. So how can I become another person? I’m an architect and all my life revolves around me being this person. One of my definitions is also being a mom. I am a mom always, being here, sitting here, or being with my children. I will always be a mom because I’m a mom, right? The same applies to my role as an architect. I cannot detach myself from that. I think my life revolves around these roles. So, my biggest passion to do architecture and to be who I am is to meet people, talk with them, listen to them, and understand their origins and likes. I love hearing their stories and engaging with them, it fills me with joy.
DB: If you had to give some advice to young architects, what would it be?
TB: If I would be asked this question some years ago, I would be very pragmatic. I would say never do anything that would undermine your ethics, especially because of money. Money, things, and opportunities come and go. But if you violate your principles, and your ethics, you have nothing left. Now, my advice is to question everything. We grew up and taught what is right and wrong. Sometimes we need to doubt even the things that we thought we were certain of. It’s important to question and reaffirm it or to evolve in transition.
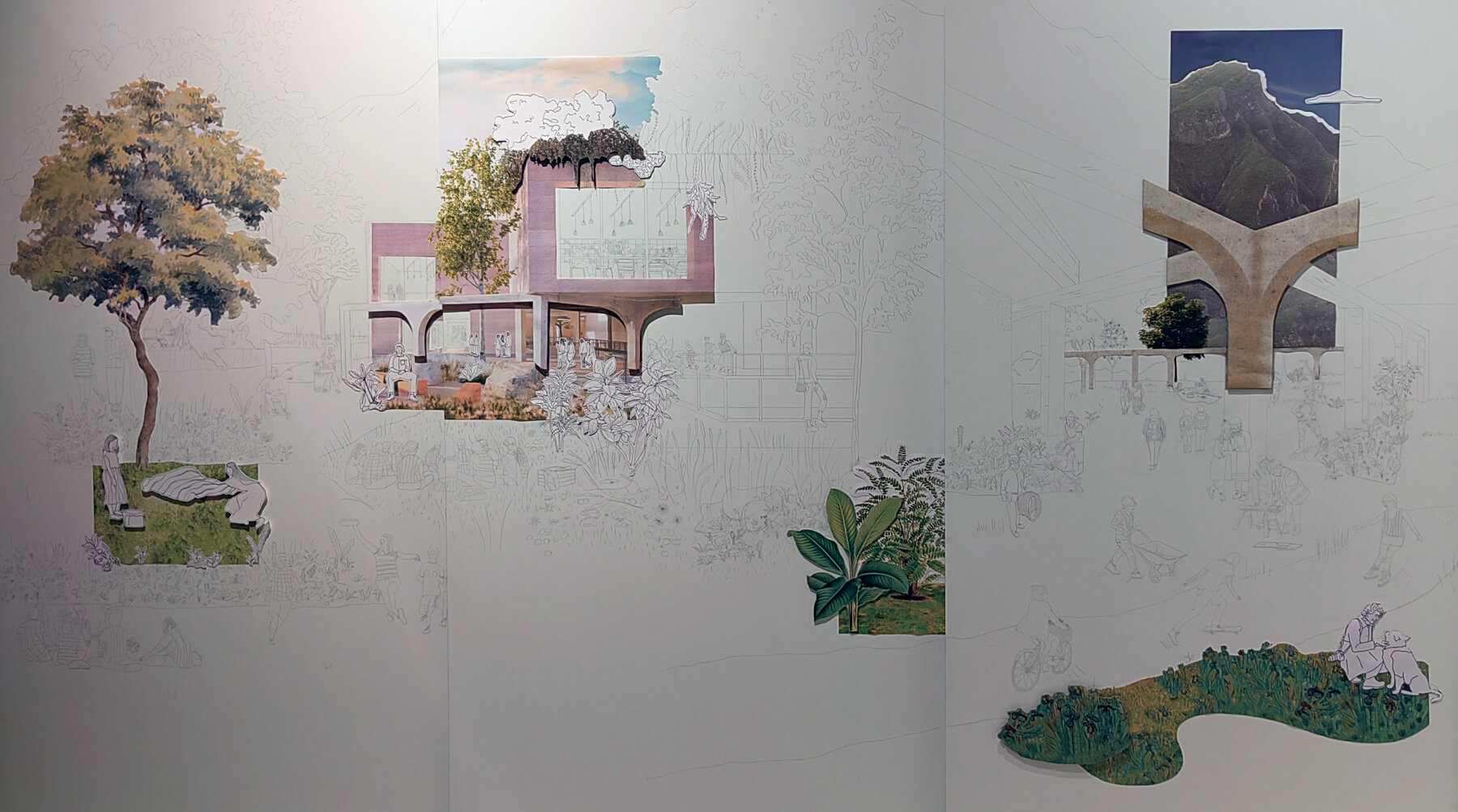
image © designboom
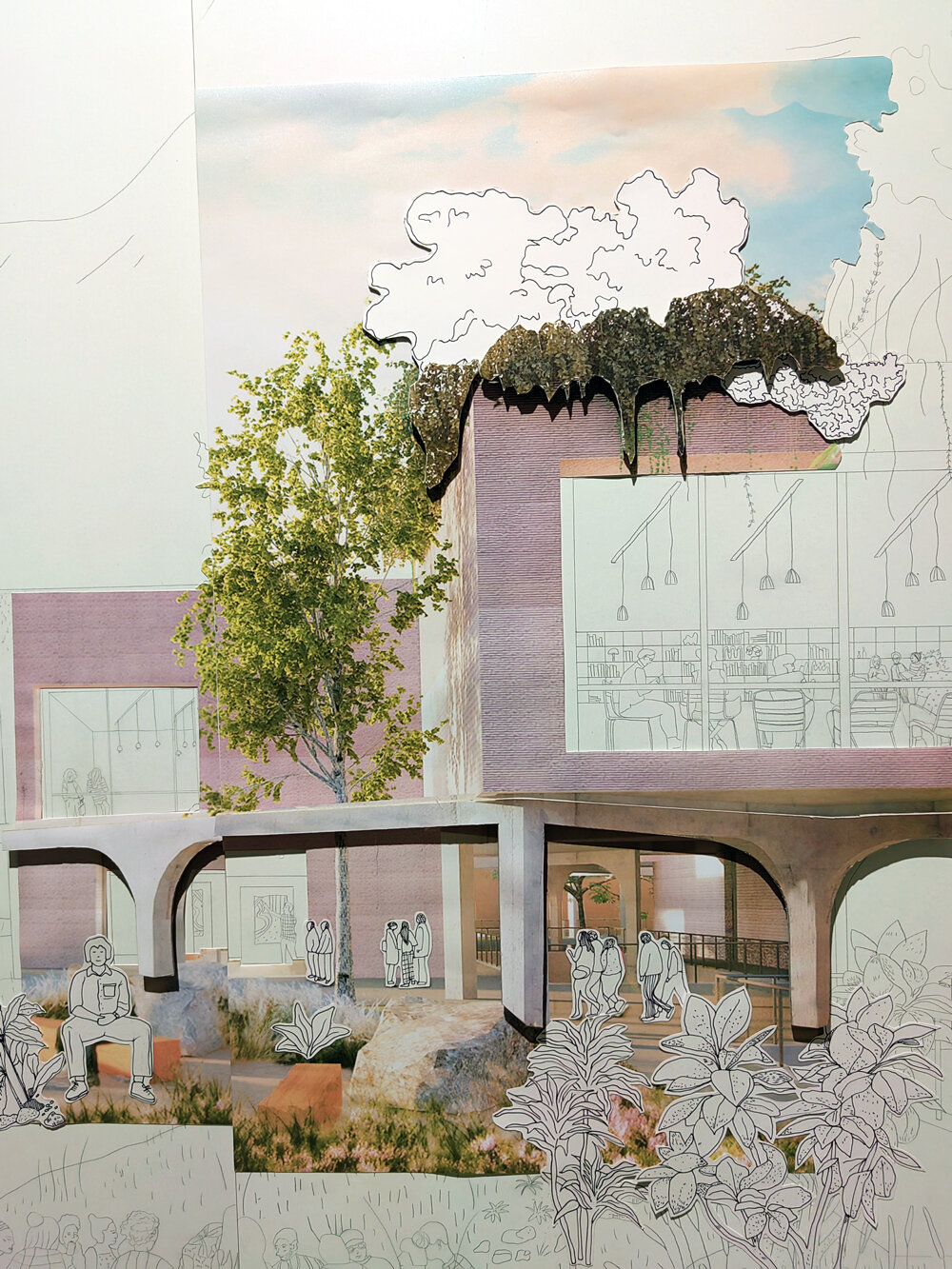 image © designboom
image © designboom
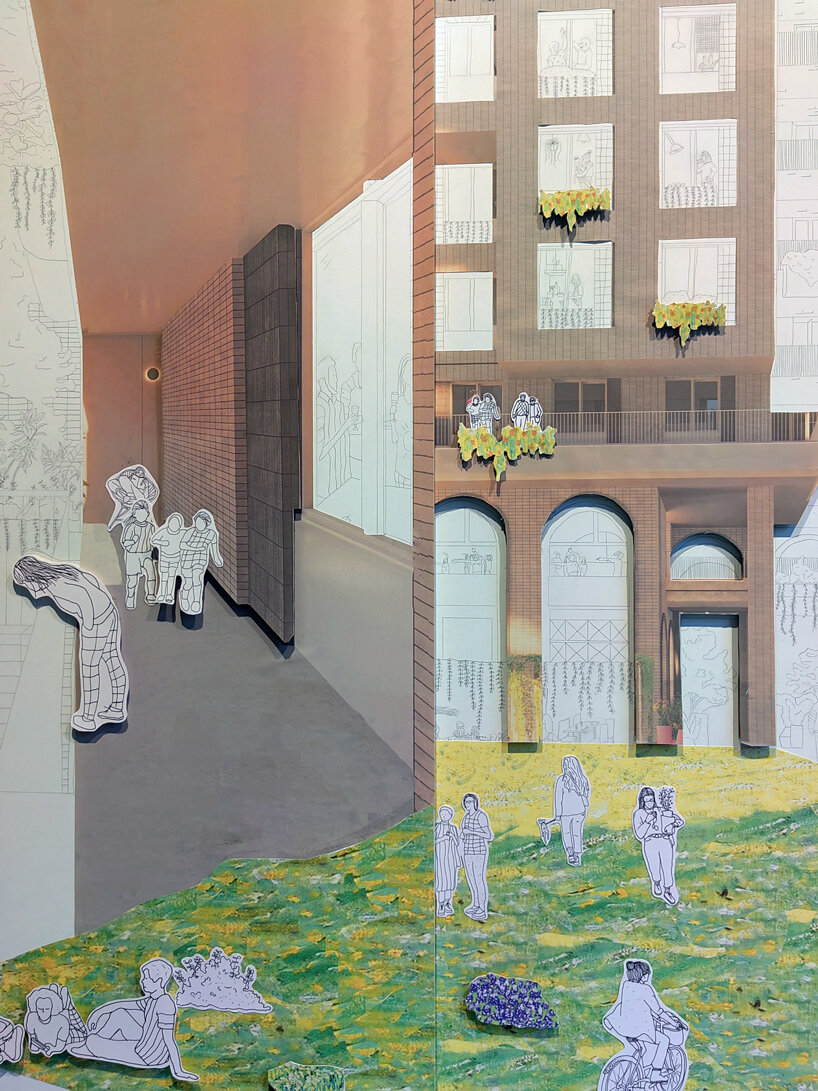 image © designboom
image © designboom
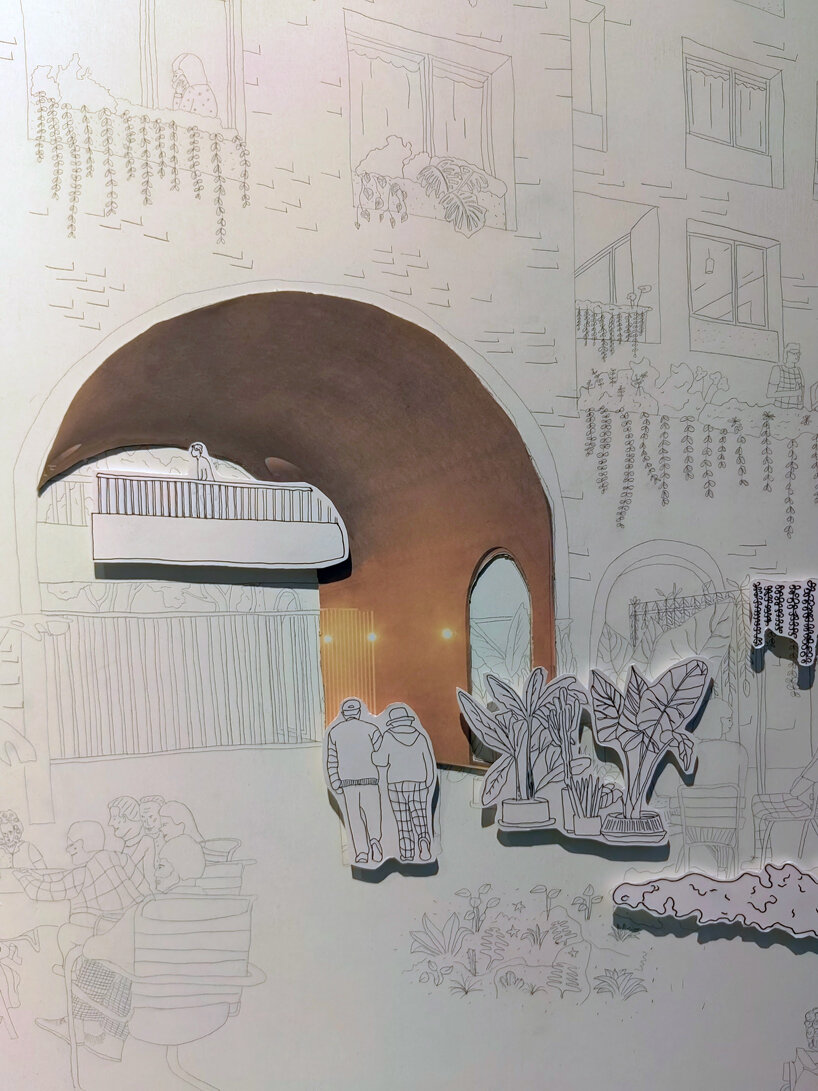 image © designboom
image © designboom
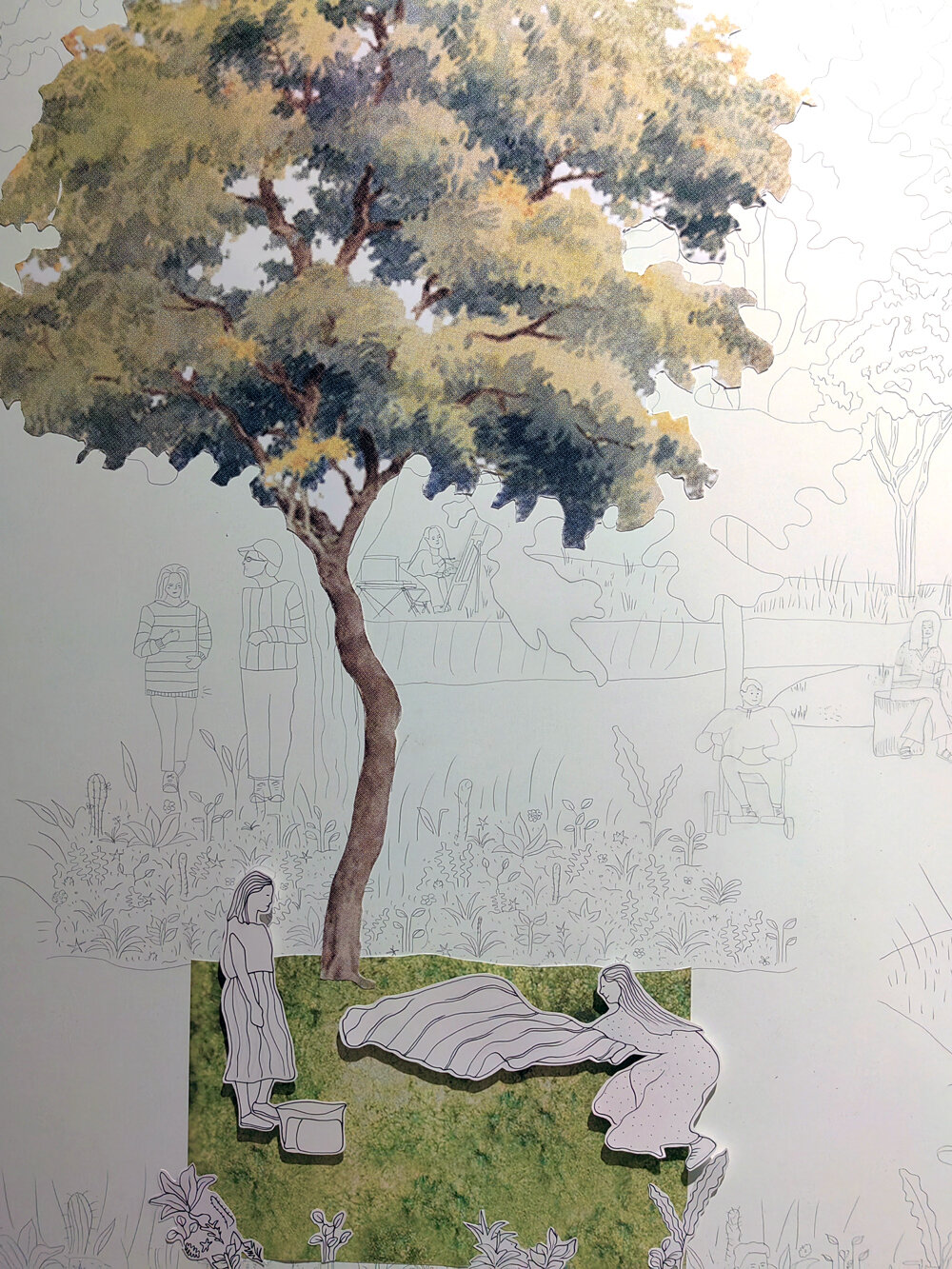 image © designboom
image © designboom
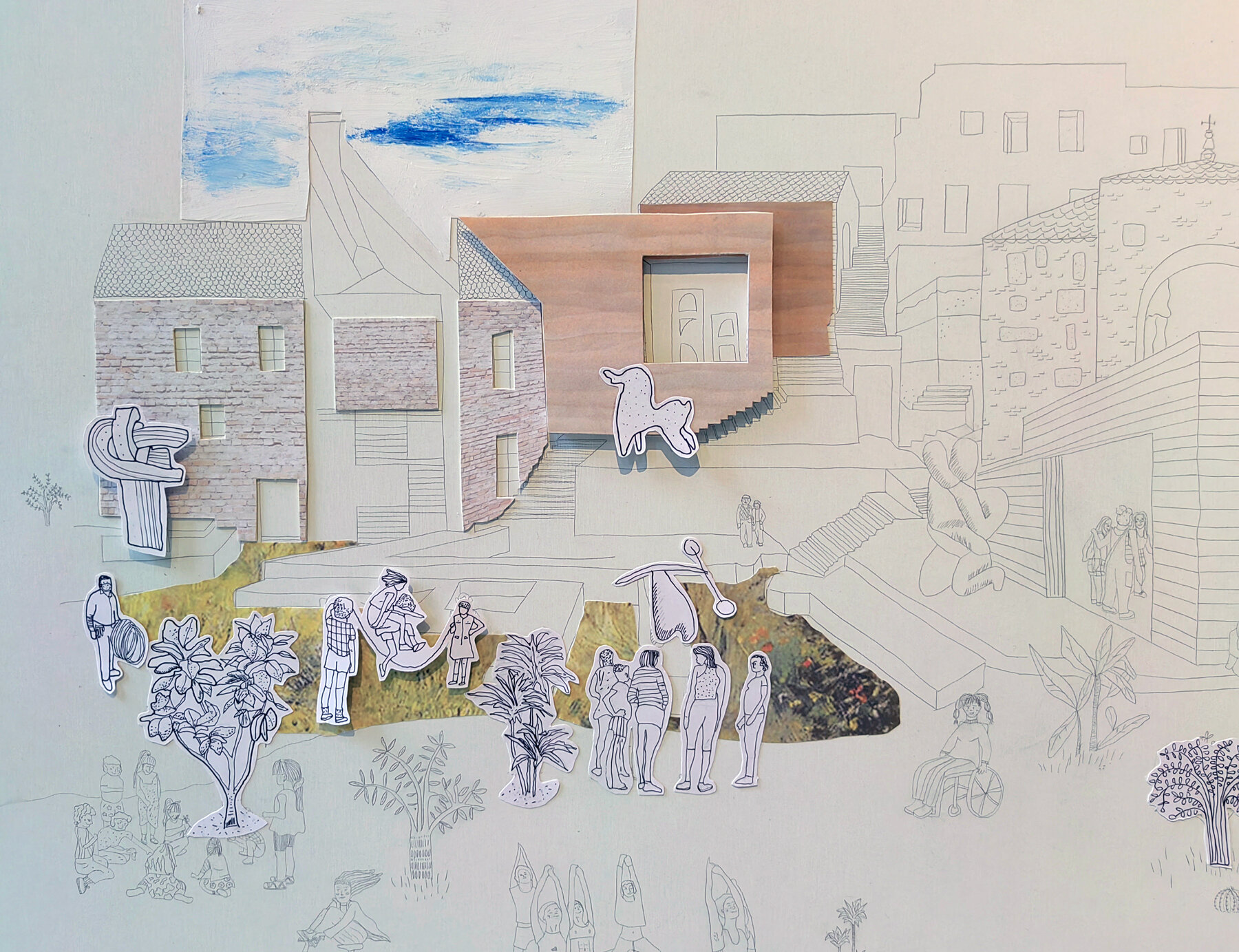
image © designboom
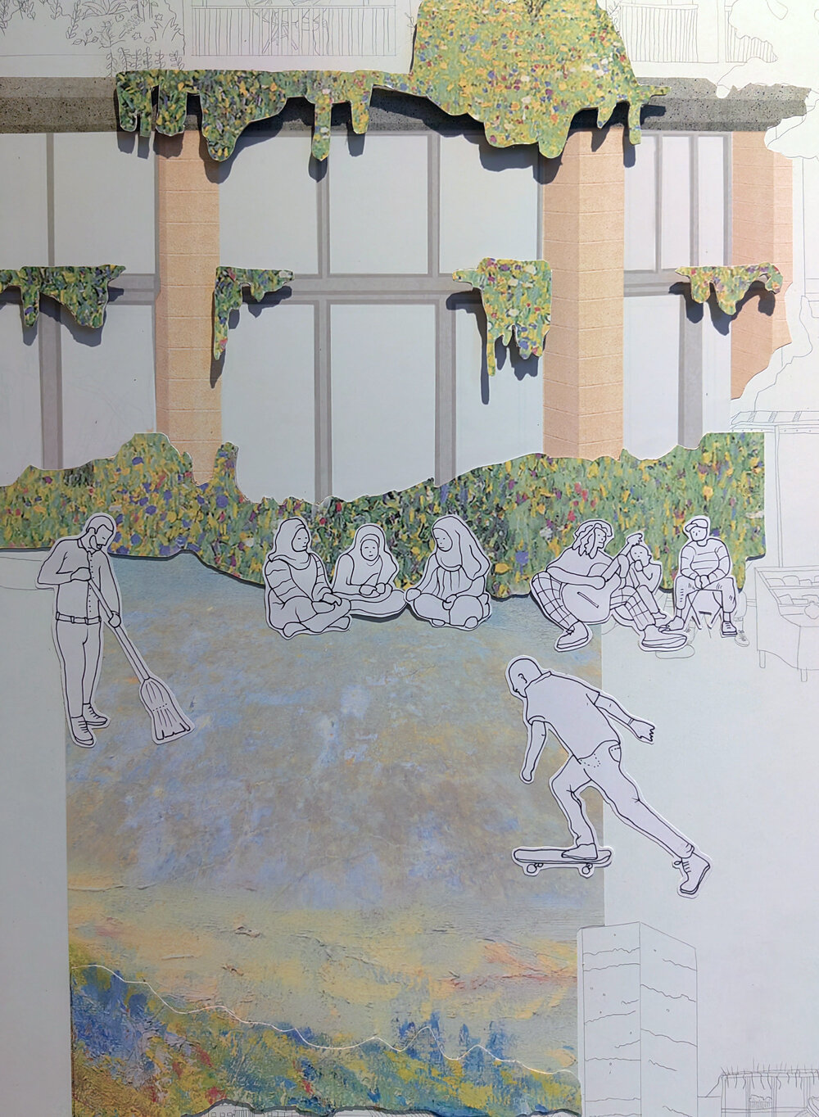
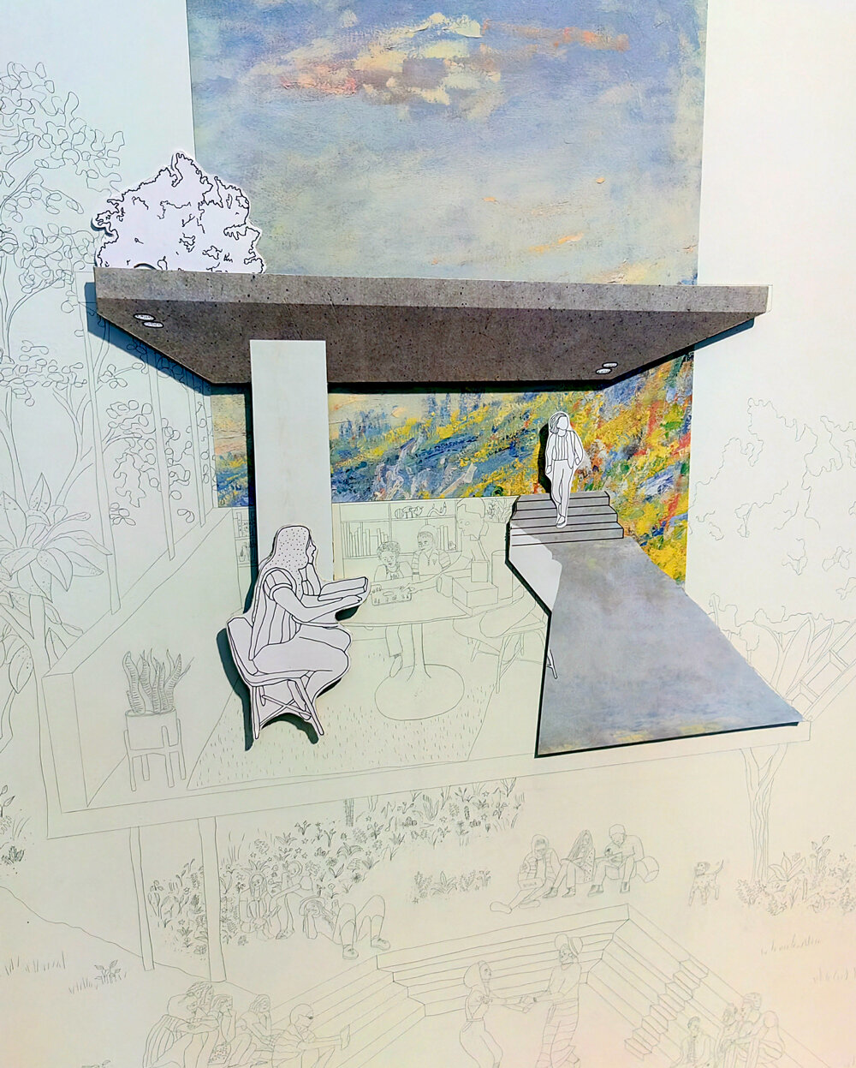
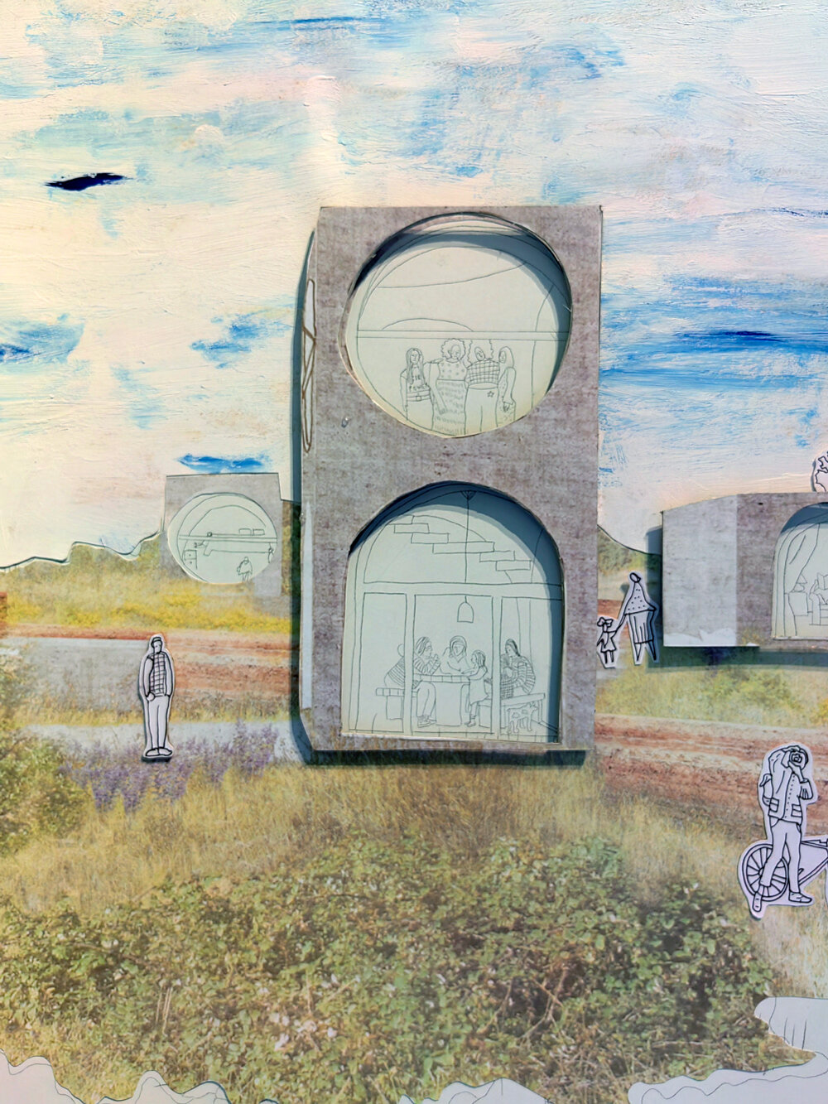
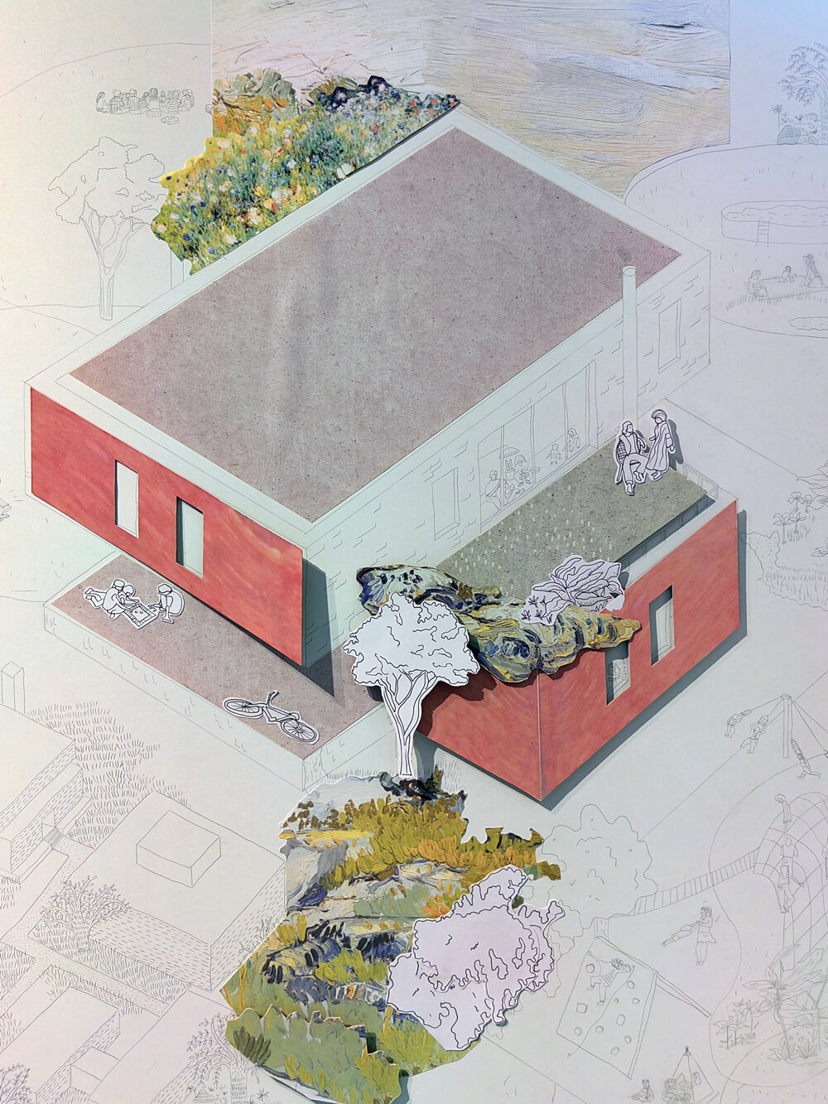
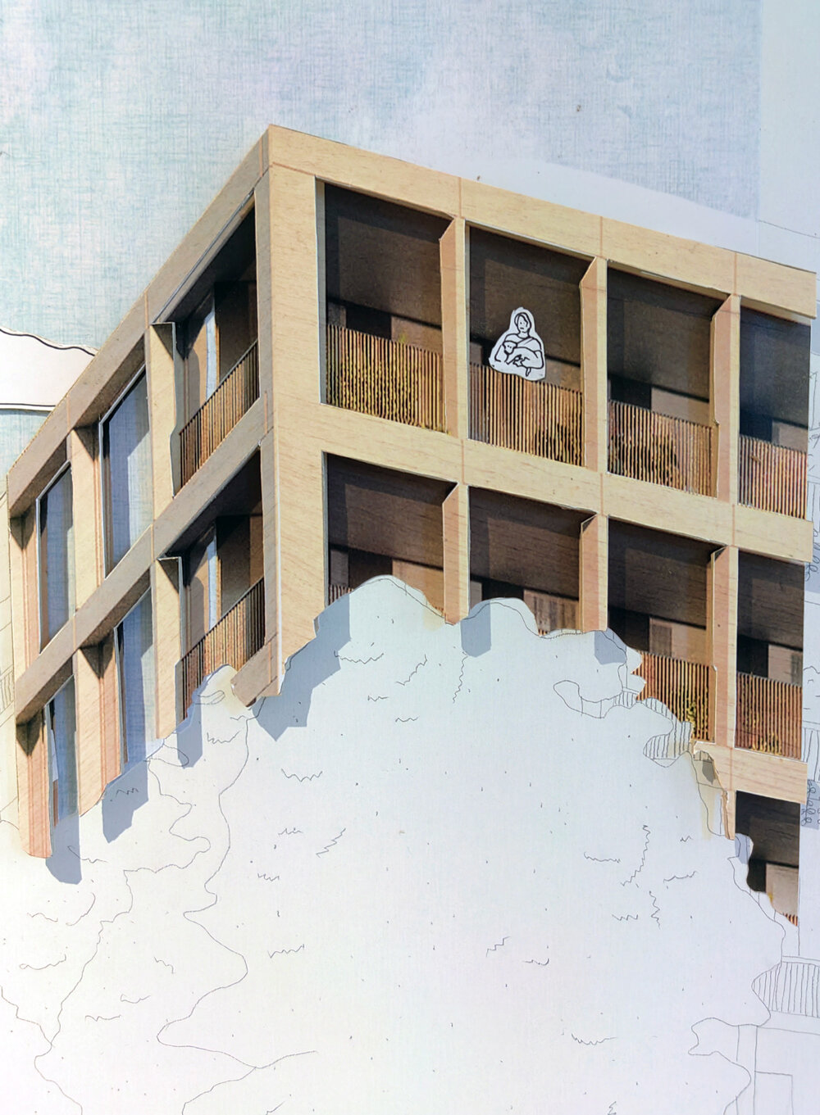
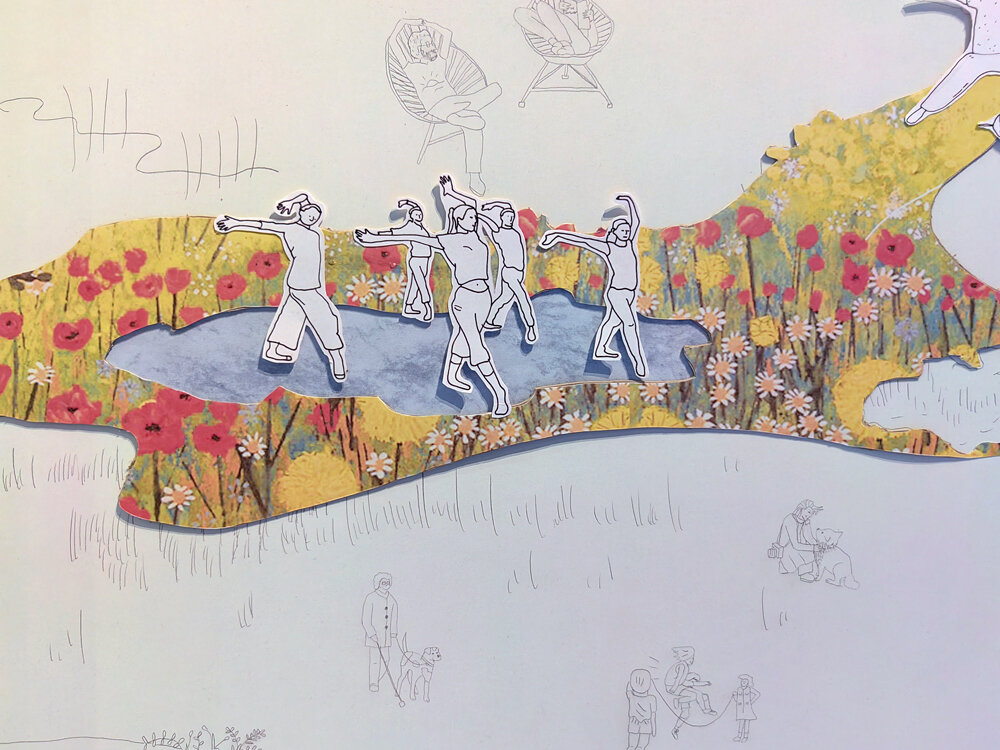
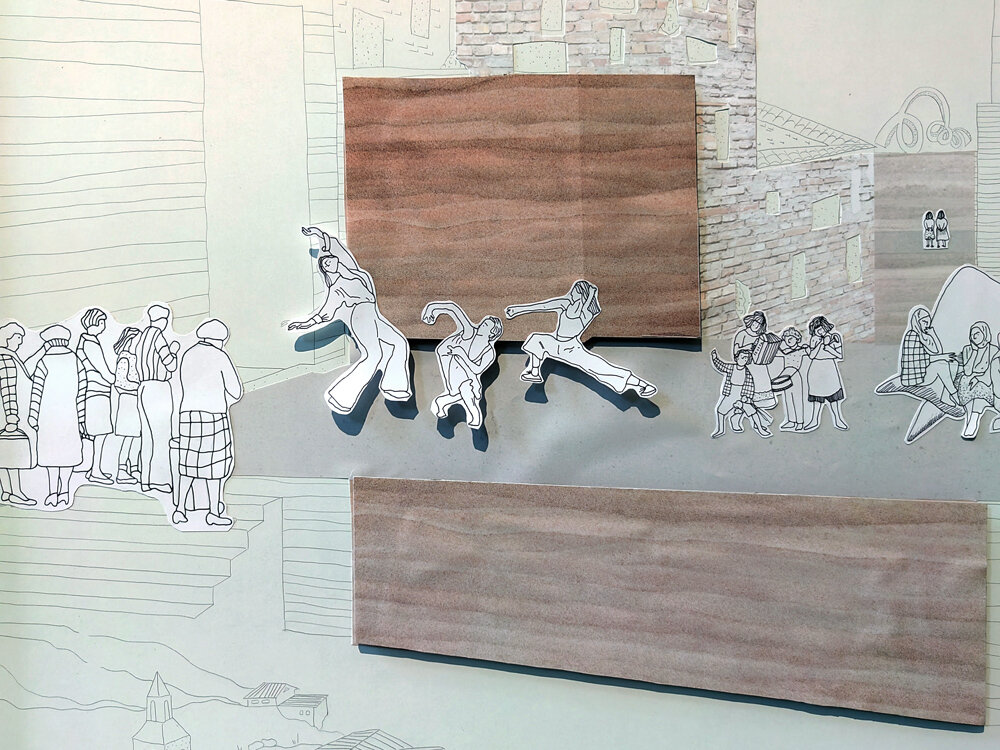
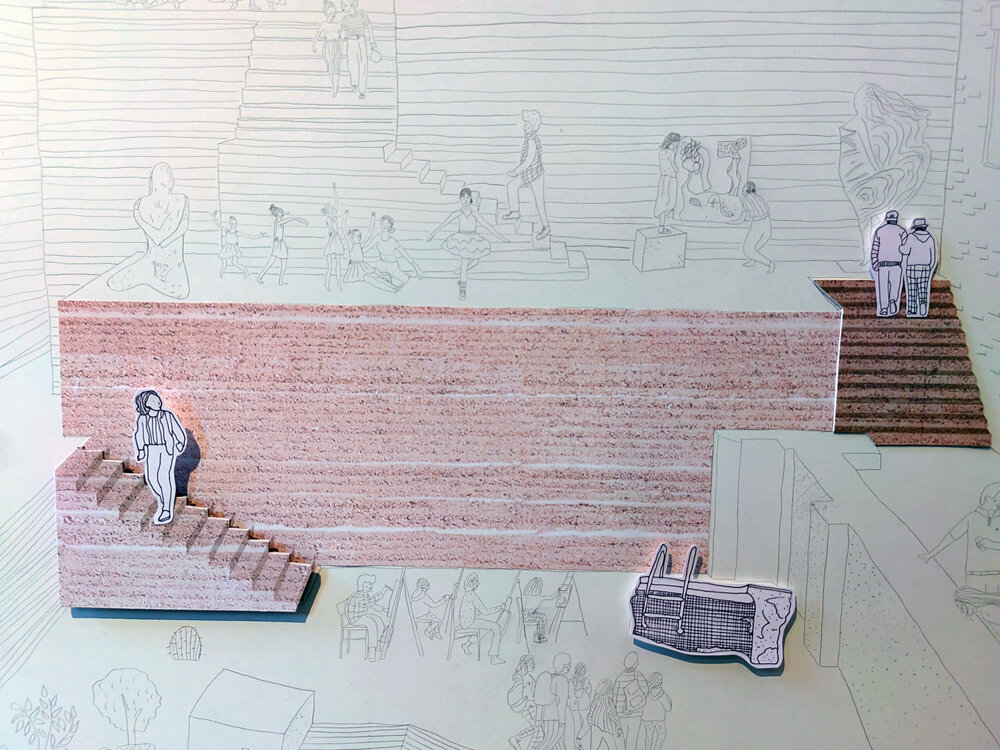
project info:
name: En Común
architects: Tatiana Bilbao Estudio
location: Aedes Architecture Forum
dates: now until 29 of June
aedes architecture forum (22)
architecture interviews (267)
exhibition design (589)
tatiana bilbao (13)
PRODUCT LIBRARY
a diverse digital database that acts as a valuable guide in gaining insight and information about a product directly from the manufacturer, and serves as a rich reference point in developing a project or scheme.
