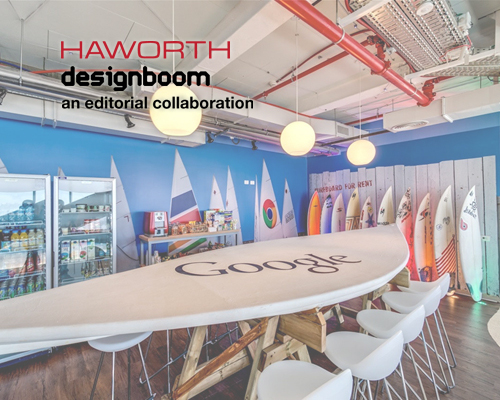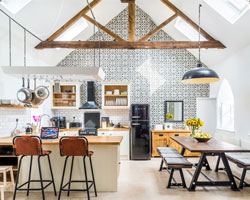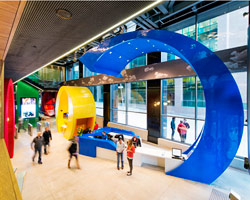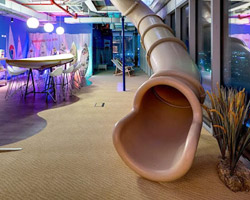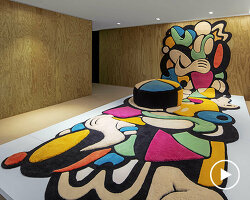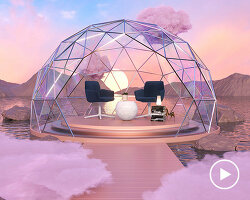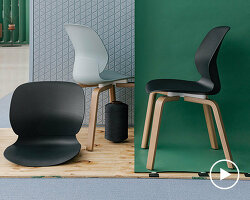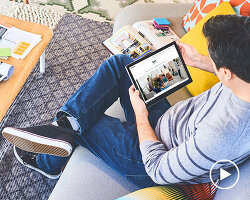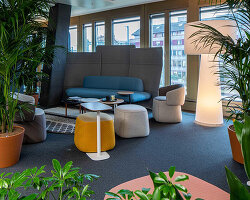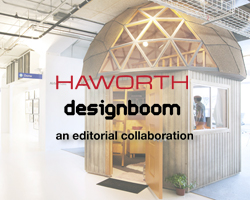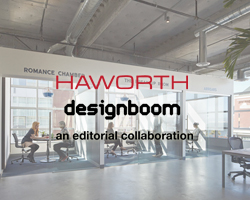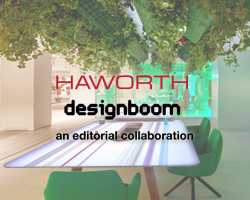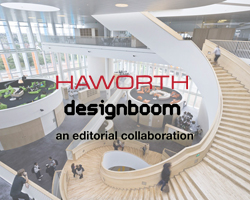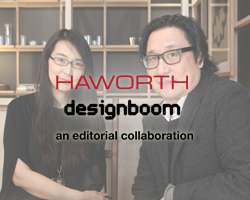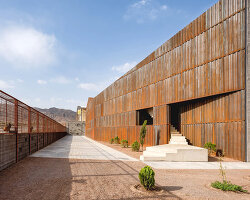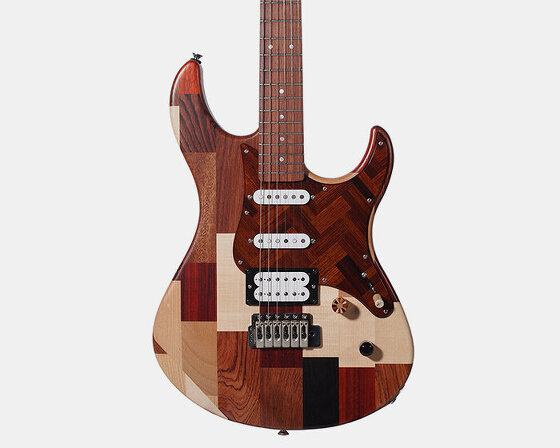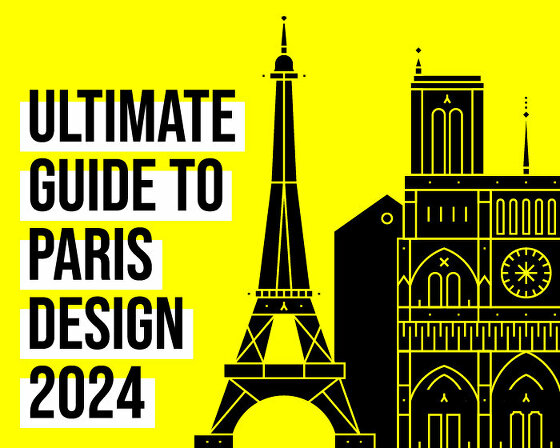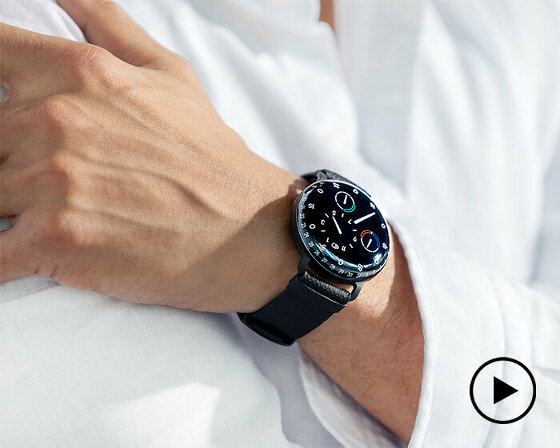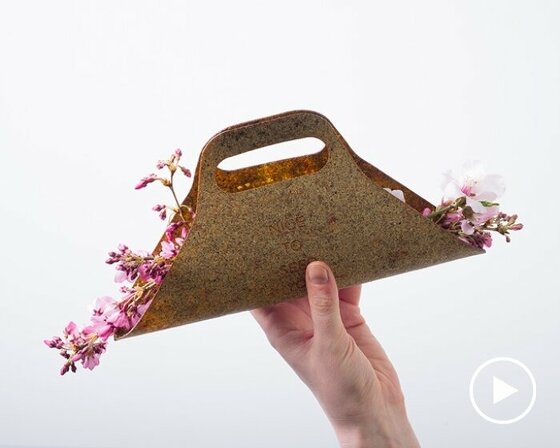interview with evolution design, the firm behind many of google’s global offices
(above) stefan camenzind – partner, executive director and tanya ruegg – partner, creative director
image © adam drobiec
designboom partners with leading office furniture company HAWORTH on an editorial series that investigates the future of the contemporary office environment and new ways of working. our alliance brings forth insights into the workplace and how it has evolved from something more static, into an active and modular condition.
in this eleventh feature, we interview stefan camenzind (executive director) and tanya ruegg (creative director) of evolution design ltd., the swiss architectural firm who has a large portfolio of office projects; and who also happens to be responsible for developing a number of google’s global offices. they tell designboom how they respond to the changing communal office space, and convey the tech company’s strong culture of open communication and creative collaboration into work environments that foster innovation.
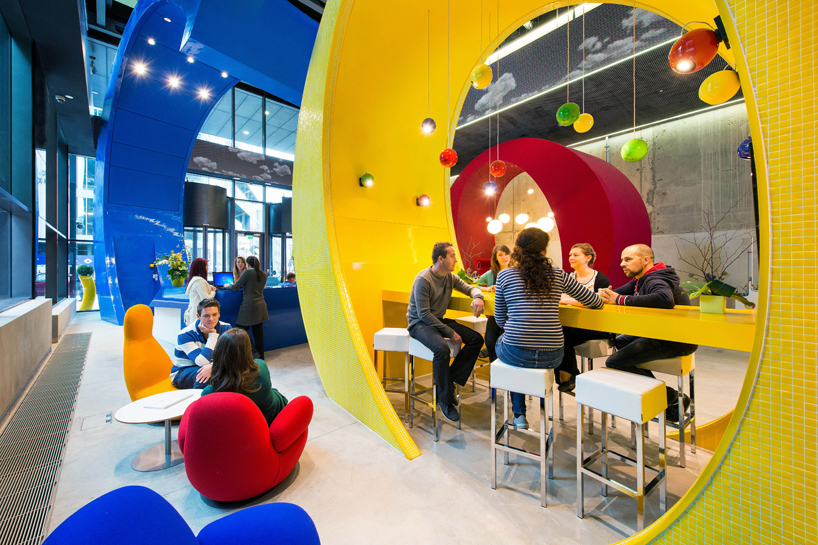
google campus dublin – google reception
photo: peter wurmli
see more about this project on designboom here
designboom: what original made you want to study architecture?
stefan camenzind: I was always interested in understanding why things are the way they are – therefore it was very often a mystery to me why buildings looked the way they looked. so I think it was first of all my desire to better understand the built environment in which we live, which made me study architecture. having said that, it still puzzles me today why many buildings look the way they do.
tanya ruegg: I have always wanted to create something that will make people feel better, happier, something that will enhance their personality. designing innovative architectural solutions that are tailor made to suit people’s needs and reflect their values seemed to be the perfect challenge for me.
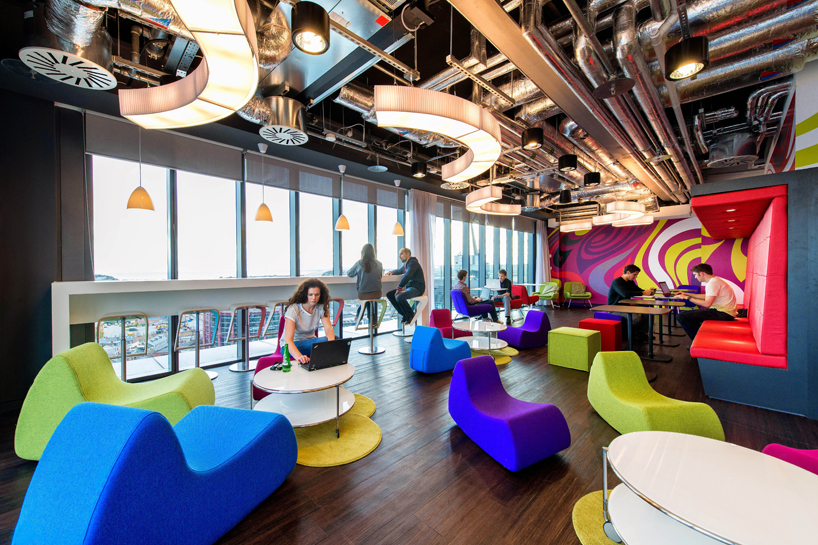
google campus dublin – docks cafe on the 11th floor
photo peter wurmli 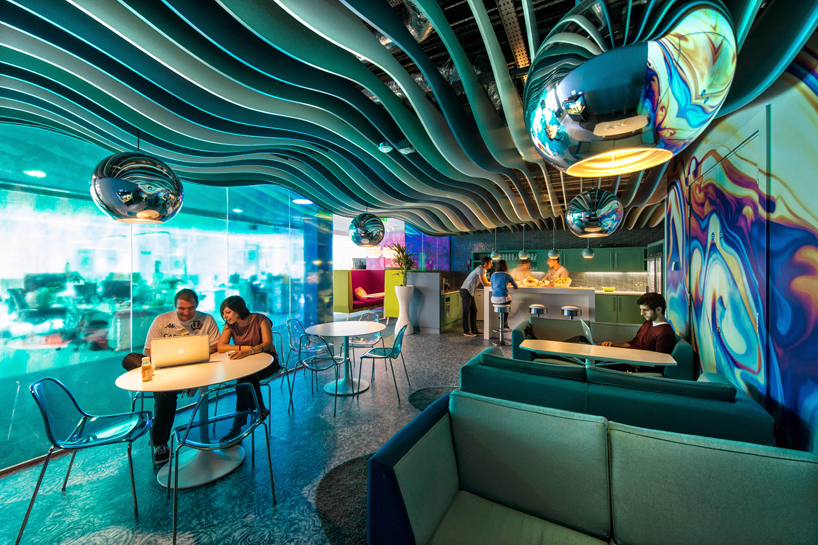
google campus dublin – microkitchen – identity: waterworld
photo peter wurmli
DB: what particular aspects of your background and upbringing have shaped your design principles and philosophies?
SC: people are very much shaped by the values they have been brought up with. in my case these were very much the values of fairness and respect for others opinions, which still drives my design philosophy today.
TR: I grew up in a loving family with great values of respect and understanding. this has given me the necessary stamina, and lots of positive energy, to create for other people. this is why ‘human centered architecture’ is the architecture I believe in.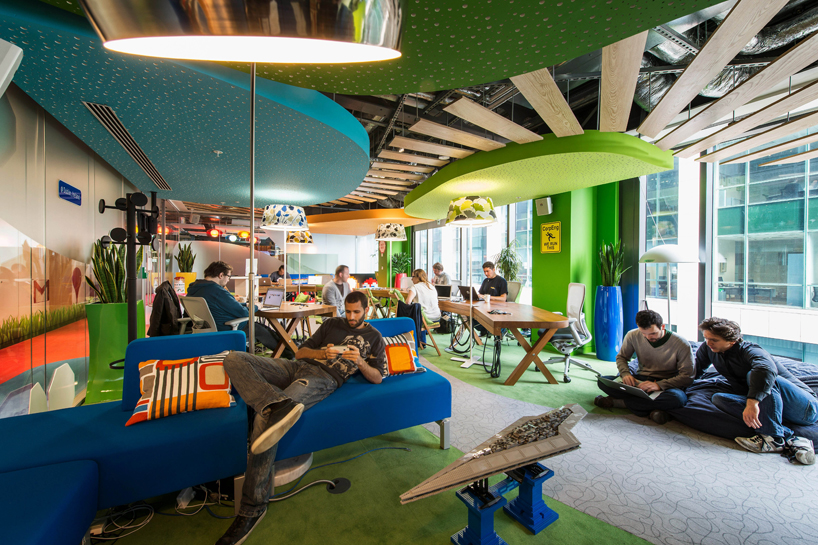
google campus dublin – tech stop – identity: happiness
photo: peter wurmli 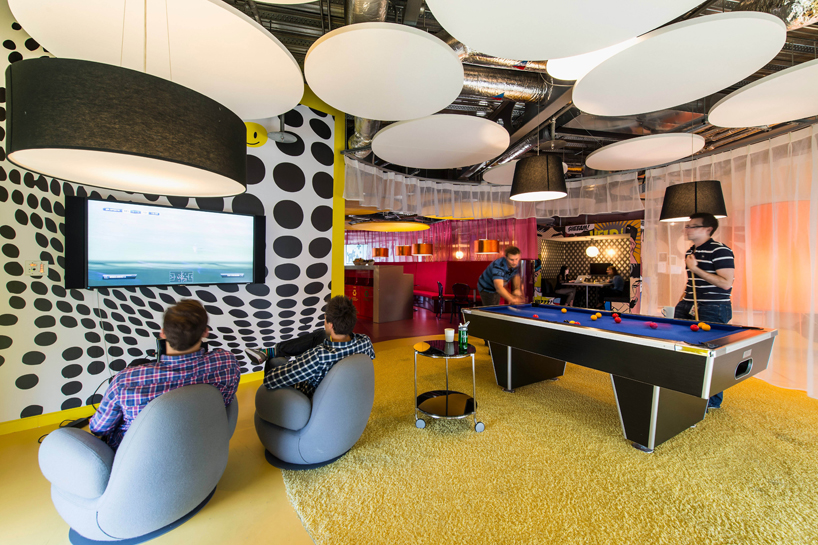
google campus dublin – communication hub – identity: have fun
photo peter wurmli
DB: your firm is responsible for designing several google offices across europe. how did you start collaborating with the technology company?
SC: as often, this happened by chance. we were invited to pitch for the google zurich office and as we had never designed an office interior before we had to think about it from fresh.
TR: therefore we didn’t suggest to google a design concept but a design process! a process, which would enable the google office to be the best possible workplace for their staff.
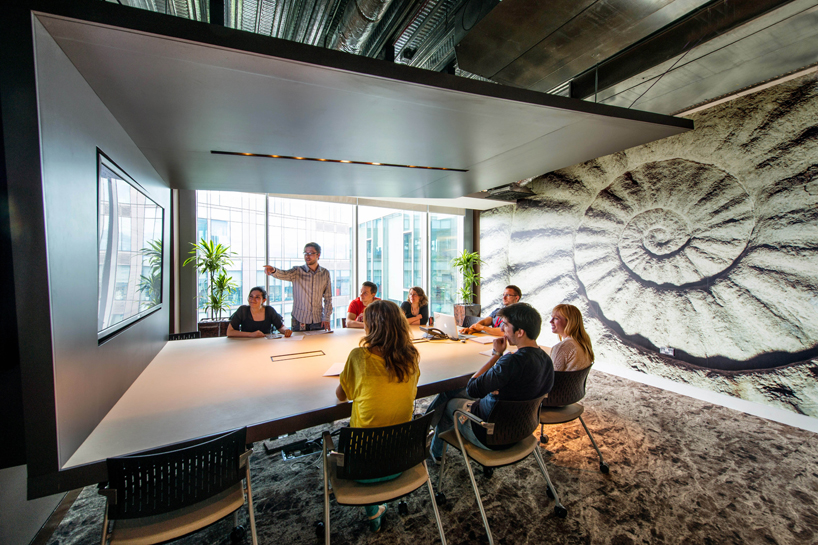
google campus dublin – brainstorming space – identity: peaks and troughs
photo peter wurmli 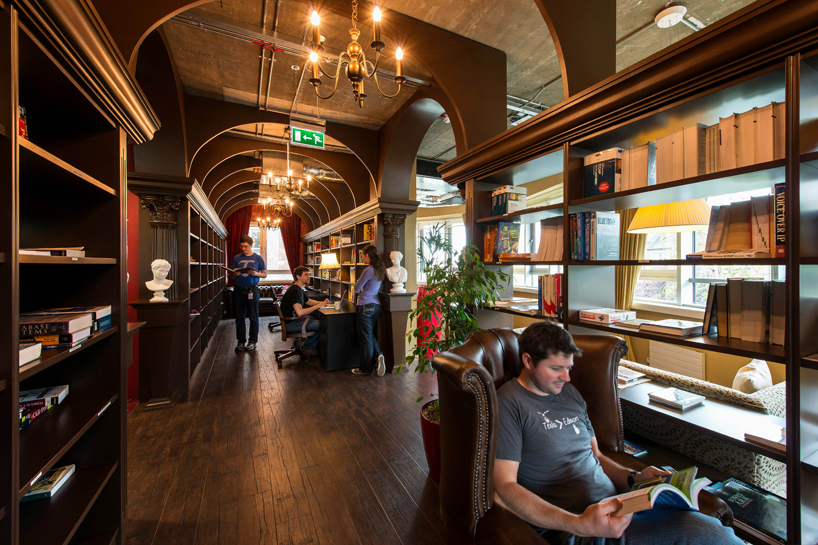
google campus dublin – library – identity: irish literature
photo peter wurmli
DB: were there specific requirements or themes that google wanted you to maintain across each office site?
TR: no. google is very much aware that their staff is their most valuable asset and therefore we always interact only with the local googler’s to make their office totally unique for them and provide them with the best possible functional requirements they need.
SC: google has such a strong company culture which is all about open communication and collaboration, creativity and innovation, food and fun. once you are designing the ‘look & feel’, the offices start having a similar language, which naturally connects them all.
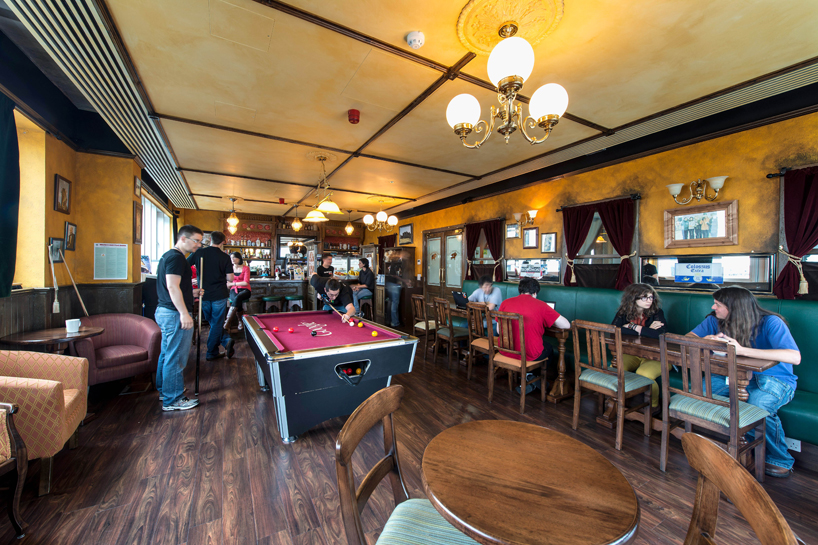
google campus dublin – irish pub ‘the shaven yak’ – identity: ireland
photo peter wurmli
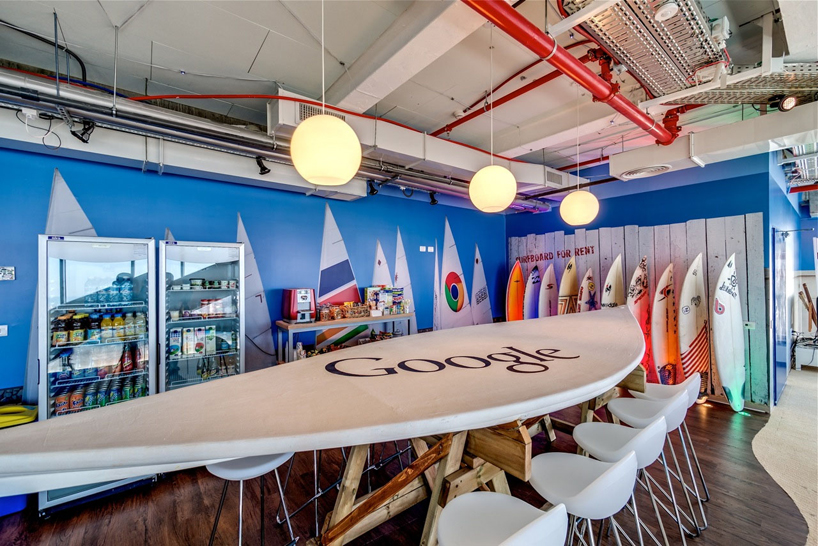
google office tel aviv – micro kitchen ‘beach’ – identity: joy & optimism
photo: itay sikolski
see more about this project on designboom here
DB: your portfolio also includes the designs of workplaces for other important global brands such as unilever and hugo boss. what is the most common client request you receive regarding the spatial scheme of a workplace?
SC: most clients who come to us want us to help them to develop their workplace strategy for the future. this means we normally don’t have a brief, but develop it together with the client.
TR: for this we do quite a lot of research, for which we have developed specific tools for, desk and meeting room utilization studies, workstyle research, workshops and interviews. this is not only about the functional requirements, but also very much about the vision for the future and the company culture and values. only based on this we start developing our design concepts
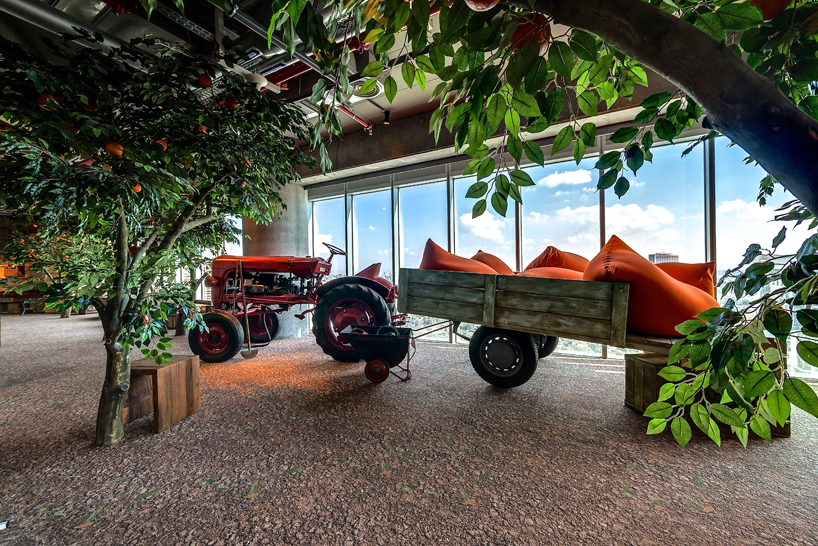
google office tel aviv – lounge area ‘orchard’ – identity: culture & heritage
photo: itay sikolski 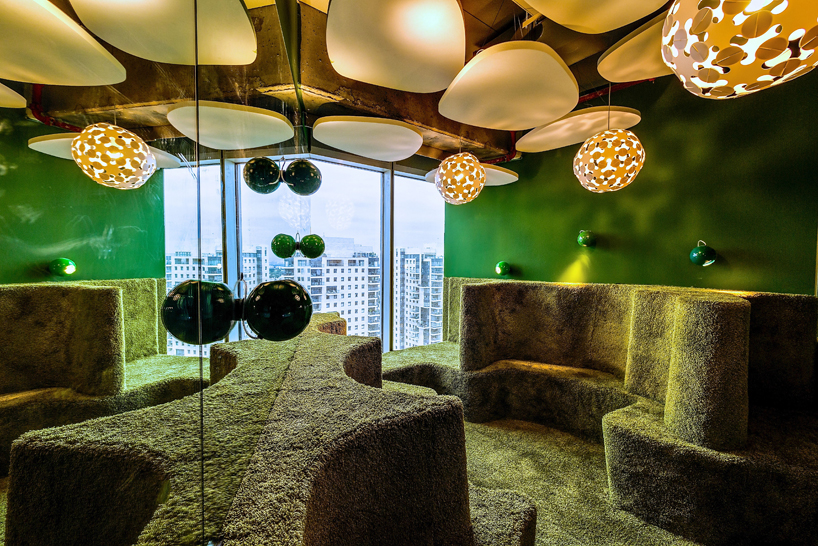
google office tel aviv – informal meeting area – identity: family & friends
photo: itay sikolski
DB: how have you as architects responded to the evolution of the communal office space in your designs?
TR: it is usually the other way round – based on our research we understand what the current and future needs of people are and we create designs, which enable this. already when we researched our first google office in zurich we understood clearly that more creative spaces to meet, collaborate and exchange were needed in the future. accordingly we designed a large number of very different creative spaces to meet, play, drink coffee and exchange ideas.
SC: during the last years the need for this kind of spaces has increased dramatically and in google tel aviv already half of the office floor is dedicated to these kind of creative communication hubs.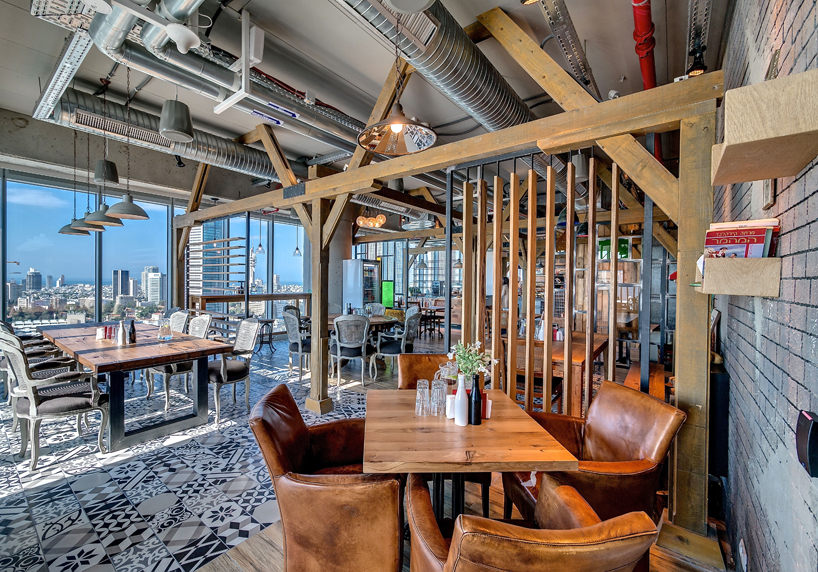
google office tel aviv – restaurant ‘mega bite’ – identity: pleasure & delight
photo: itay sikolski 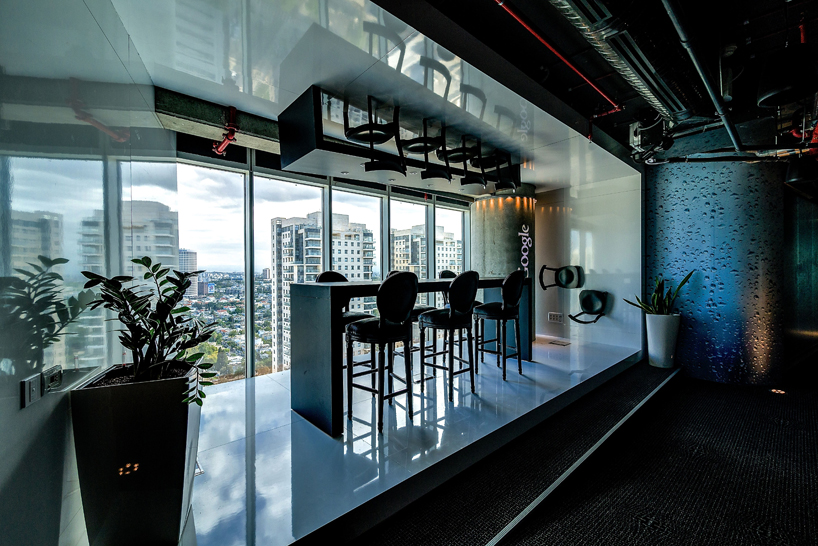
google office tel aviv – informal meeting area – identity: dream & fantasy
photo: itay sikolski
DB: what are some of the approaches you take to ensure that both individual and group activities can be carried out within the same space?
SC: whatever you do, always create a sufficient amount of quiet working areas, which enable people to get away from all the hustle and bustle. being distracted by noise is the biggest problem people face in an open plan office concept.
TR: more importantly this brings us to the question ‘how has work changed’. we can clearly see in all our research the trend that people are less and less at their desk and much more active in different places in and outside the office. instead on their desk they are in workshops, team meetings, project work, or are collaborating with others. clearly the standard office, which has mainly desks, cannot be the solution for these changing requirements. therefore much more creative workplace solutions are required with a multitude of different work settings to support optimally all these new activities as mentioned above.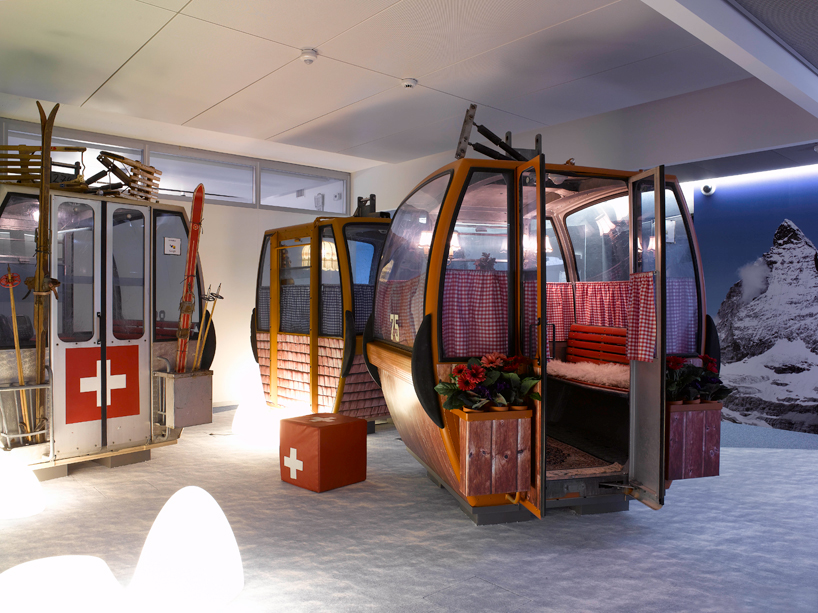
google zurich – swiss gondolas phone booth
photo: peter wurmli 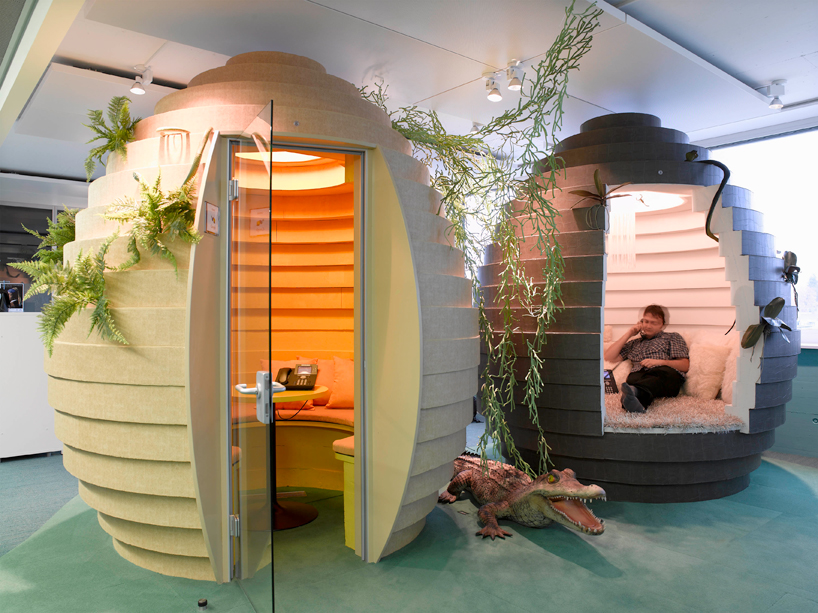
google zurich – meeting eggs
photo: peter wurmli
DB: in what ways have technological advancements affected the way you design and complete projects?
SC: technology is clearly the key!
1. to the way business is changing on a global and local level.
2. to the way the workplace can respond the theses fast changes.
all our projects therefore follow the simple IT principles of < everything everywhere > :
– all employees with laptops, soft phones and mobile phones
– excellent WiFi bandwidth everywhere
– electricity not just on the table and in meeting rooms but also in all informal places
– laptop chargers also provided in in all informal and break out areas
– screens to connect to in all informal and break out spaces as well
– security settings enable working from anywhere outside the office 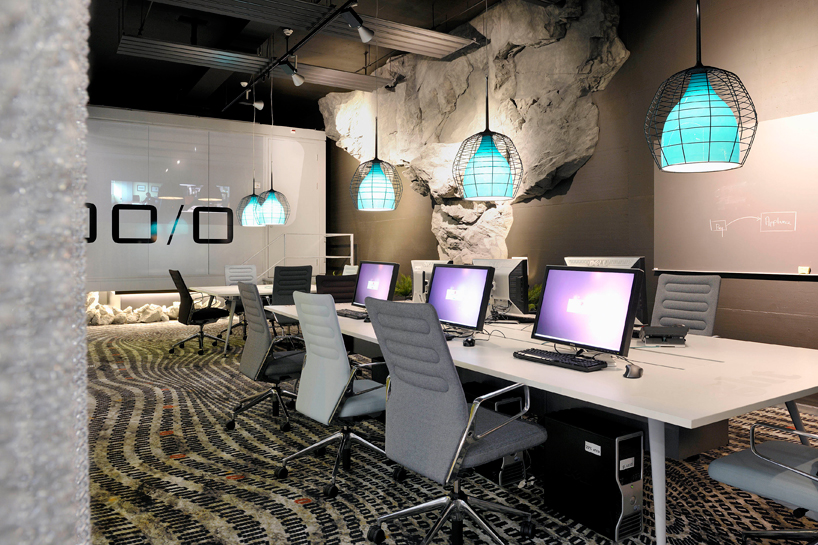
google zurich – top secret!
photo: peter wurmli 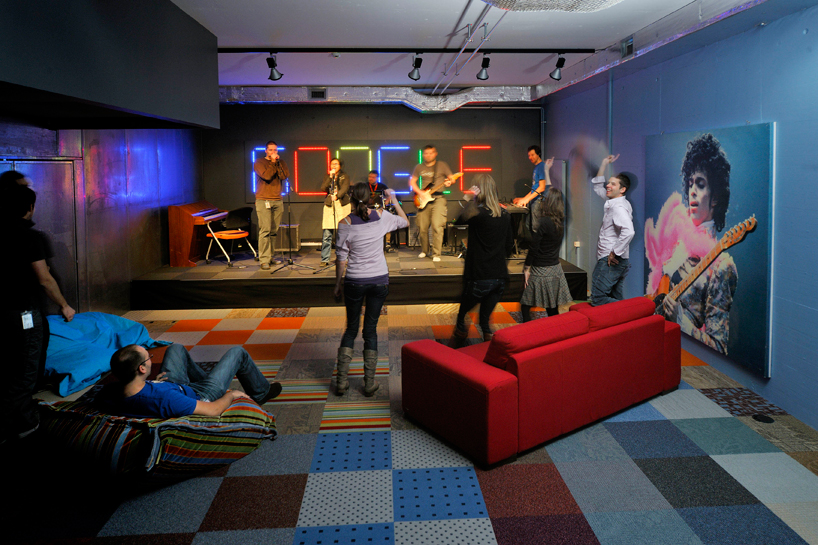
google zurich – musik & games lounge
photo: peter wurmli
DB: as architects, could you outline your own work habits on a day-to-day basis?
SC: in our office it is very simple – we give our team the IT tools they need and thereafter everybody decide themselves where and how they want to work. I for example are answering these questions while working from abroad and while having numerous whatsapp and skype video calls with the different teams in the office and our clients.
TR: but of course we are normally in the office because we work very much collaboratively. this means we have for each project a large scrum meeting project wall where we plane the daily and weekly activities and deadlines. for example, I switch constantly between focused work on my own to collaborative work with others.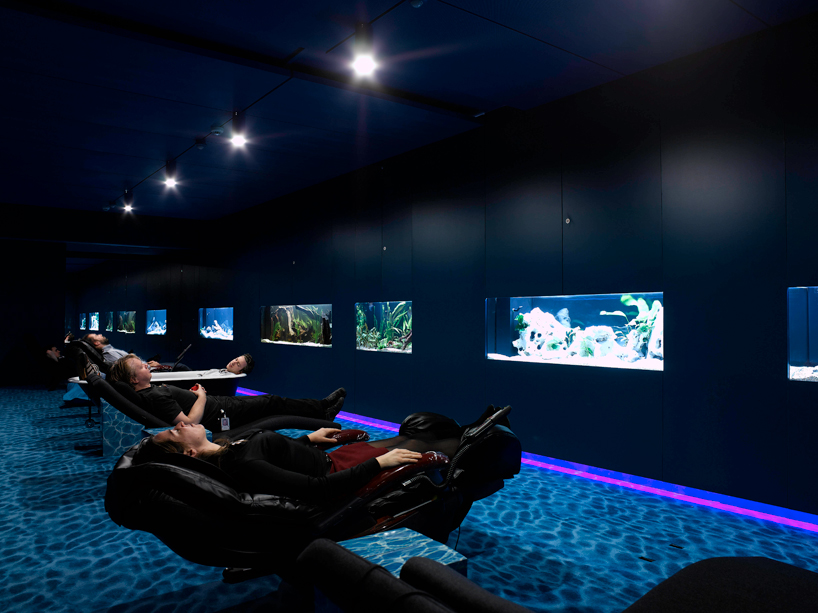
google zurich – water lounge
photo: peter wurmli 
google zurich – jungle lounge
photo: peter wurmli 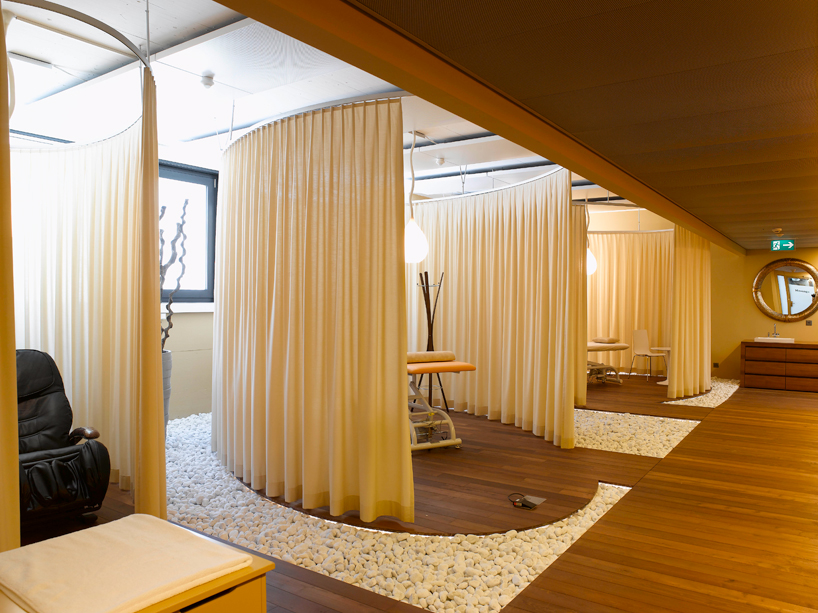
google zurich – massage space
photo: peter wurmli
DB: in your opinion, what is the future of the workplace?
SC: the future of the workspace is certainly more and faster collaboration and interaction with less and less borders of companies and countries. the future advancements in technology will dictate the speed of the change. all we know today is that we already need to design for the future change.
TR: as the world of business is constantly changing with little certainty, people have a much stronger ‘desire to belong’. this is why it will be even more important in the future that office design creates unique identities, which are reflecting the company culture and values. thus enabling people to identify and be proud of their workspace and the company they work for.
Save
camenzind evolution (4)
HAWORTH (22)
HAWORTH x designboom (17)
where people work (894)
PRODUCT LIBRARY
a diverse digital database that acts as a valuable guide in gaining insight and information about a product directly from the manufacturer, and serves as a rich reference point in developing a project or scheme.
