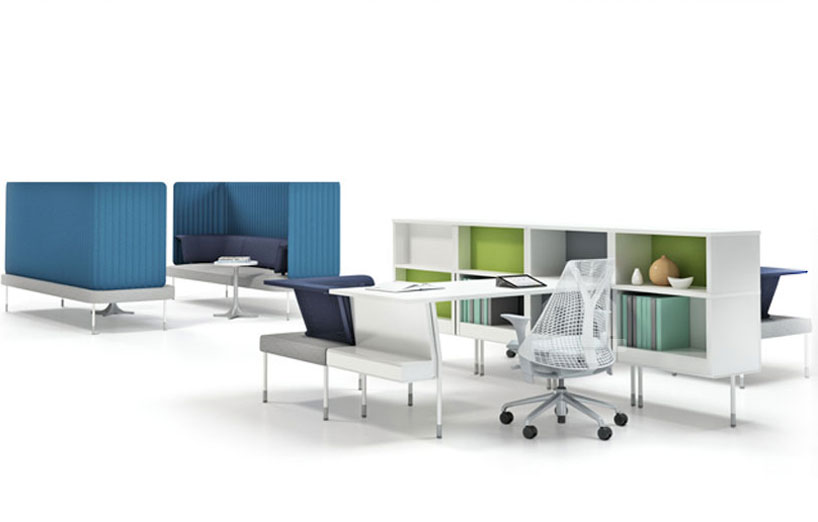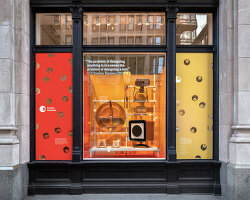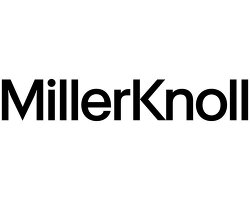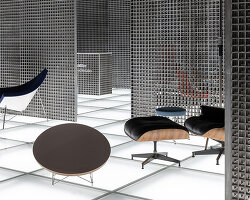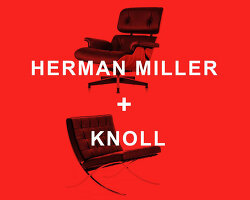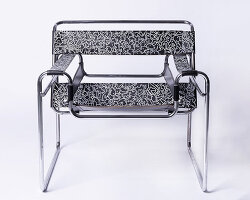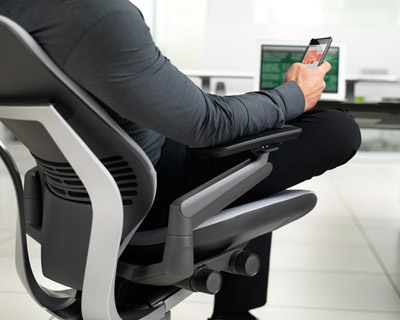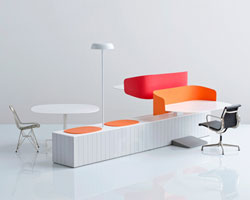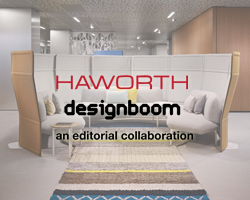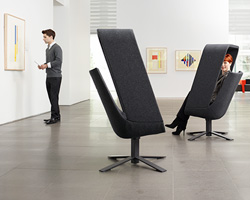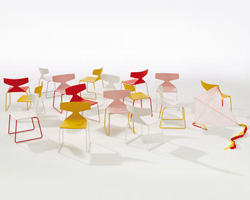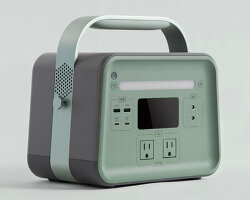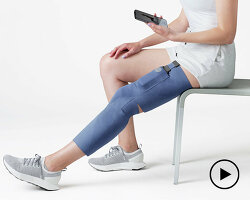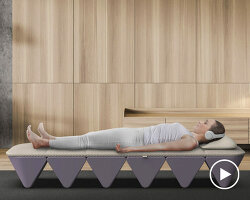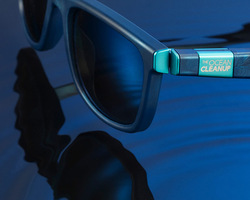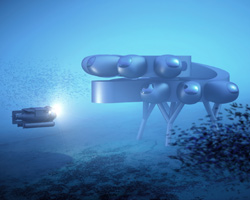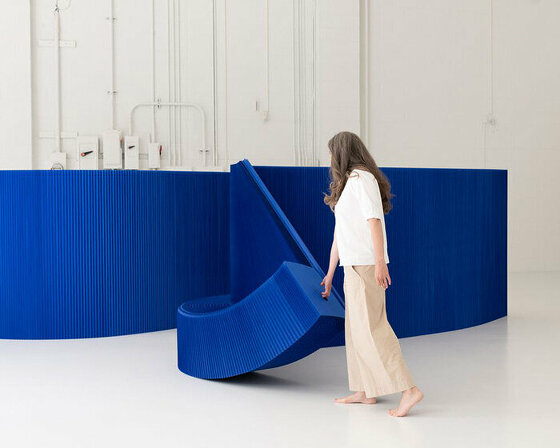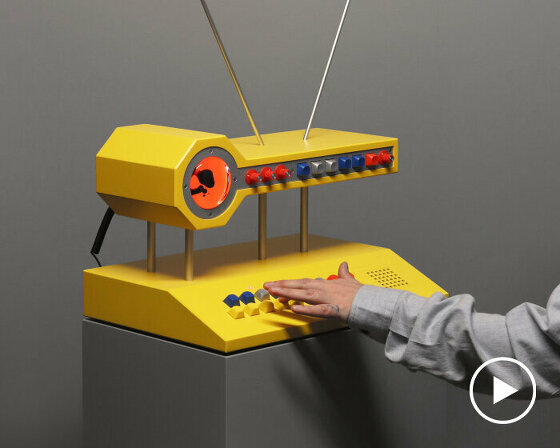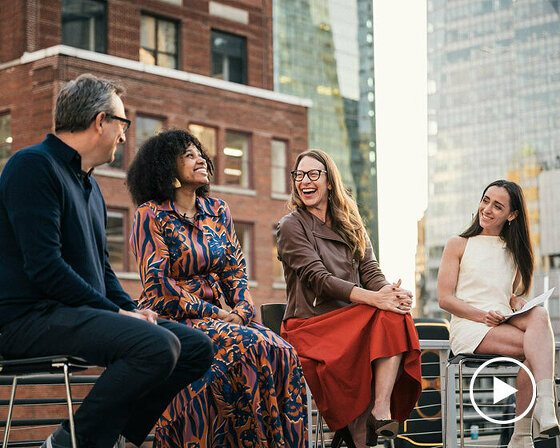fuseproject: public office landscape for herman miller
the future of the office is changing, and with this we are seeing developments not only in technology, but also in our physical workspace. modularity and flexibility in furniture is becoming key, as more and more companies are putting emphasis on the notion of ‘communal’, desiring more collaborative environments for their employees. working together with herman miller, fuseproject has released news on their latest partnership with the american furniture company–a dynamic ‘public office landscape’ which tackles this through more than 45 different pieces which can be mixed and match to make your office, your very own.
watch the video on how the new office furniture system works here.
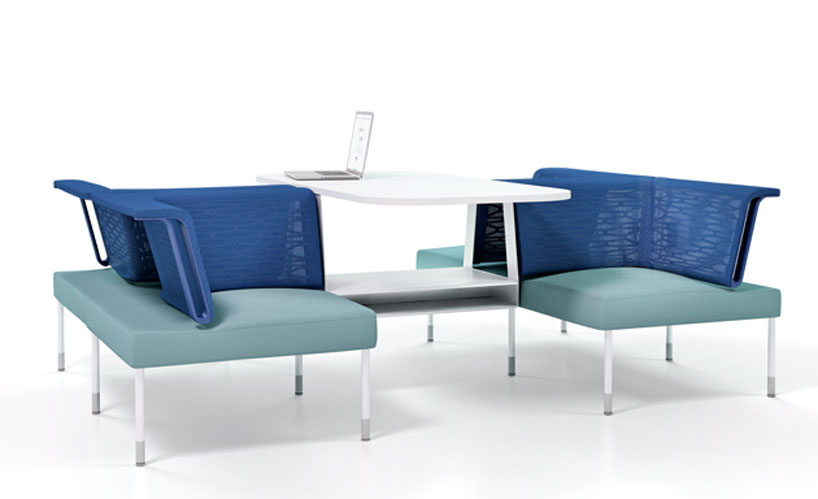 lounge side chairs can be combined with tables for more relaxed working environments
lounge side chairs can be combined with tables for more relaxed working environments
the project commenced during the same period in which the san francisco-based studio was drafting the interior of their new 22,000 square foot open office warehouse space. they took the opportunity to develop a prototype for a furniture system, putting themselves immediately inside the design process. over the course of 18 months, the original version evolved, and became more refined based on their use.
the result is ‘public’ which integrates the approaches behind polish researcher mihaly csikszentmihalyi’s notion of FLOW: ‘flow is a mental state of operation in which a person in an activity is fully immersed in a feeling of energized focus, full involvement and success in the process of the activity‘. connecting these ideas to their research, fuseproject looked to develop a network of pieces which defied traditional cubicles and conference rooms, projecting the way in which they really wanted to work.
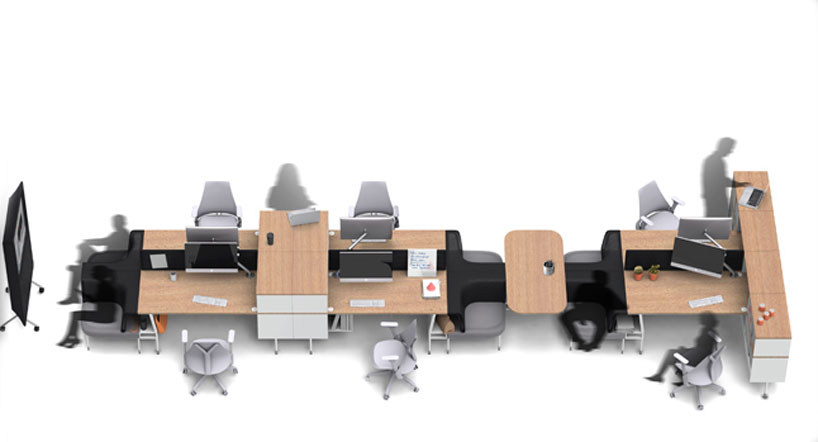 large work surfaces are combined with storage
large work surfaces are combined with storage
one of the main concepts behind ‘public’ is this idea of ‘social desking’. based on the research they conducted, they found that 70% of collaboration occurs at the workstation, however the desk has never really been conceived as a place for interaction and meeting. so, with this in mind, they have conceived an arrangement of shared surfaces which can be used within close proximity of each other. there is a true emphasis on this concept of open collaboration and working, and so their approach sees the separation between main work area from meeting spaces eliminated. to accompany the ‘social desk’ is the ‘social chair’ which blends the functionality of side chairs and casual furniture, encouraging less formal interactions and a more free flow of ideas and participation amongst co-workers.
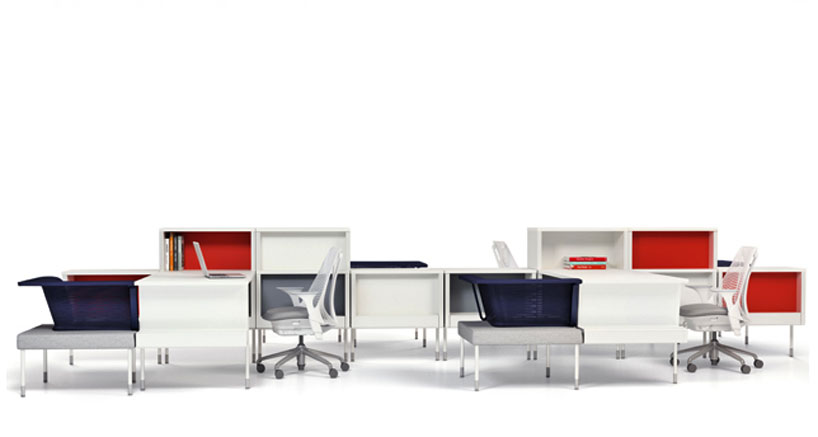 ‘social desking’ sees the integration of side chairs with the desk encouraging less formal interactions between co-workers
‘social desking’ sees the integration of side chairs with the desk encouraging less formal interactions between co-workers
the three beliefs which fuseproject have stuck to to reach an ideal state of FLOW in the office are: variety in proximity, collaborative denisity, evolutionary design.
variety in proximitywe believe having a variety of workspaces is not a luxury—it’s essential to productivity and engagement. we know that collaborative moments are more productive when they’re complimented by spaces to focus, and most traditional spaces go unused because they’re inconvenient. public covers a full activity spectrum within close proximity; solutions span from solo to group, private to shared. ‘public’ is made of three types of spaces–individual spaces, interstitial spaces, and group spaces– using shared components that are highly reconfigurable.
individual workstations are developed for encouraging interaction, with generous work surfaces offering dedicated space for guests and storage. these ‘social pods’ are arranged to create hi-density collaborative areas and are accompanied by tools such as whiteboards and displays. this sees the conversion of interstitial spaces into circulation areas that become places of casual interactions which are open and offer a mental break for employees to recharge. then there are the group spaces, destinations for brainstorming, teamwork, digital presentations and meetings. the integration of visual and acoustic privacy within these systems can be implemented in less time than permanent room build-outs.
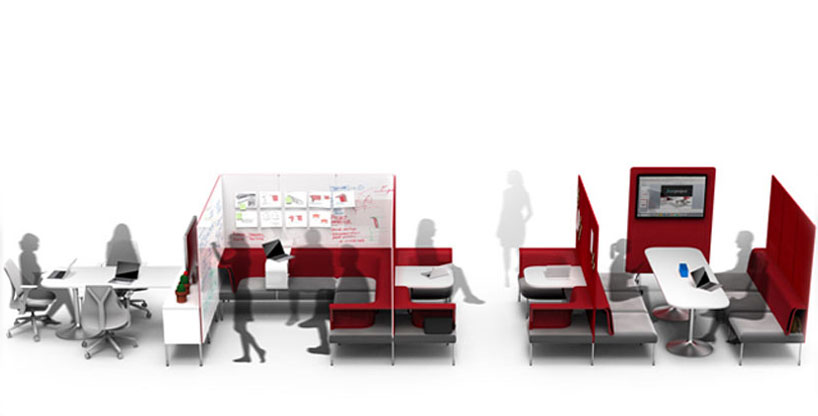 the integration of visual and acoustic privacy can be implemented quickly
the integration of visual and acoustic privacy can be implemented quickly
collaborative densitywe believe collaboration doesn’t just happen in conference rooms—it happens everywhere. successful, positive collaboration affects the quality of our ideas, drives innovation and helps businesses succeed. public supports the fluid interactions and spontaneous conversations that are common in thriving businesses. the seating elements flow into desk surfaces, and fabric elements cleanly flow into hard surfaces.
the barriers between private and public work areas are removed, resulting in a visual connection that encourages new functionality and casual postures. the development of public seating for collaborative ergonomics sees fuseproject realizing a different category of furniture for the office: social performance seating which combines high performance with task seating, with a casual shared option.
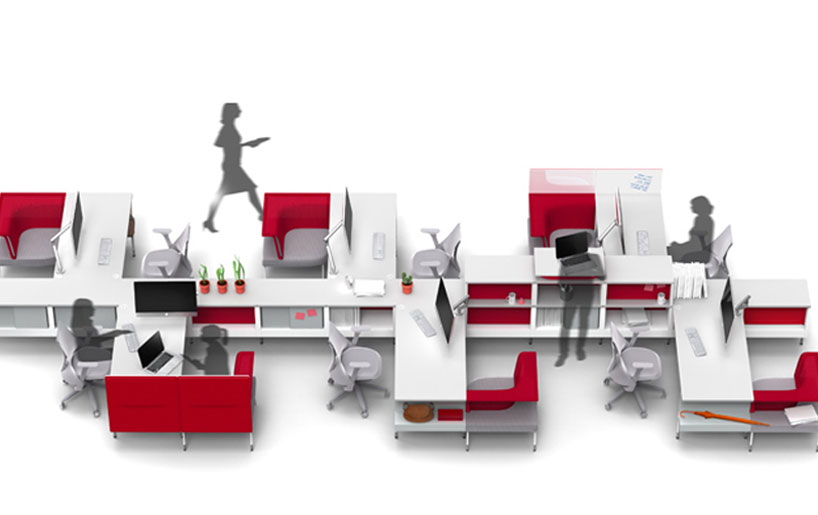
evolutionary design we believe that workplaces are like businesses—they must continually change and adapt if they are to thrive. public breaks the trend of static furniture and evolves with your work. modular elements can evolve as team’s size and needs change. walls, seating components and storage can be re-configured and adapted to new needs. the components are all the same across individual spaces, interstitial spaces and group spaces… hence, they can be re-deployed in new layouts that fit a companies’ changing needs.
the furniture system integrates the notion of ‘public’ into the elements of flow on all levels, from the individual ergonomics of each piece, to the possible configurations and variety of components it offers. the typology of office furniture is expanded to include smarter couches–an adaptation of residential options, but for the office. with technology’s role in our work place, the integration of AV carts are implemented, an easy upgrade without having to replace an entire furniture system.
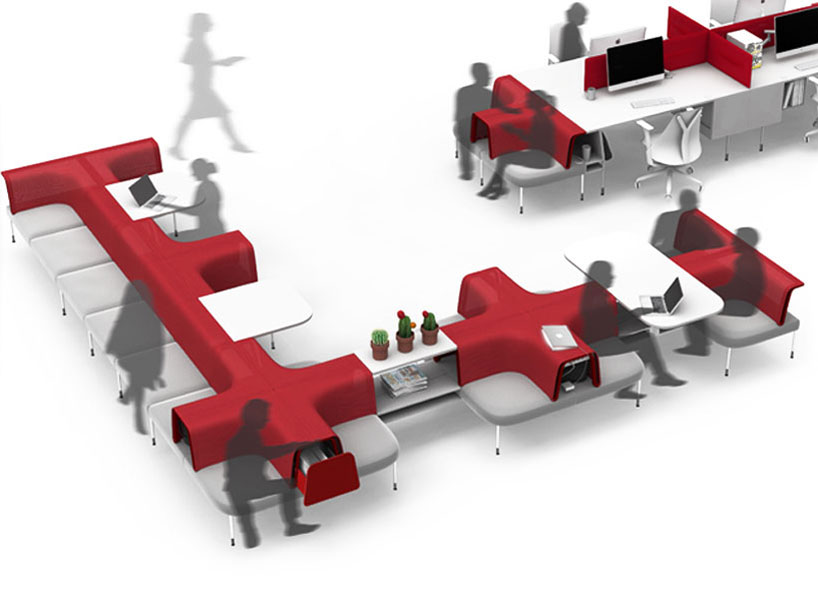 ‘benching’ provides a sense of community and open feeling
‘benching’ provides a sense of community and open feeling
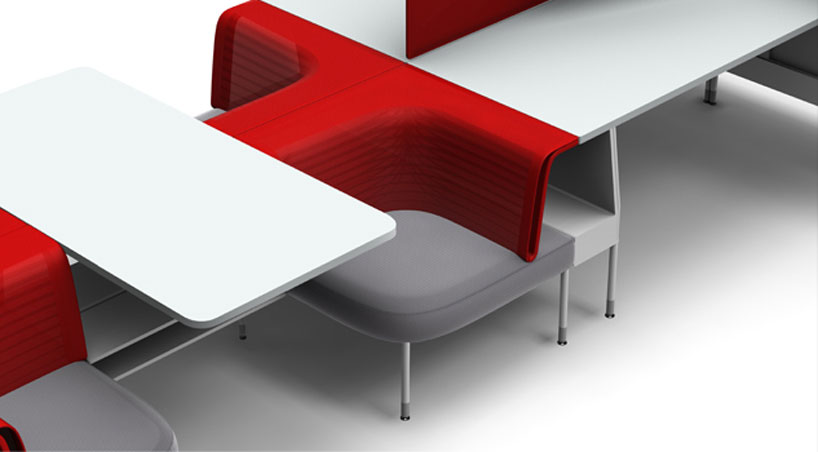 furniture components are based on residential typologies for more comfort
furniture components are based on residential typologies for more comfort
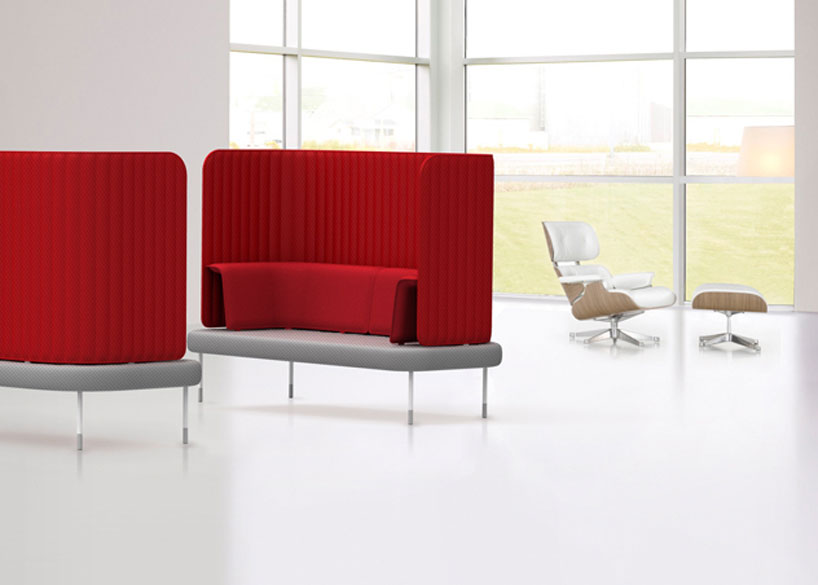
herman miller (22)
NEOCON 2013 (6)
where people work (870)
yves béhar (82)
PRODUCT LIBRARY
a diverse digital database that acts as a valuable guide in gaining insight and information about a product directly from the manufacturer, and serves as a rich reference point in developing a project or scheme.
