KEEP UP WITH OUR DAILY AND WEEKLY NEWSLETTERS
PRODUCT LIBRARY
watch our livestream talk with BMW Design at 19:15 CEST on monday 15 april, featuring alice rawsthorn and holger hampf in conversation.
connections: +300
discover our guide to milan design week 2024, the week in the calendar where the design world converges on the italian city.
connections: 23
'despite dealing with health-related setbacks, gaetano remained positive, playful and ever curious,' pesce's team said in a post confirming his death.
connections: +130
tia thuy nguyen reimagines lady dior as a sculptural artwork that captures light and shadow through transparent quartz crystals.
connections: +250
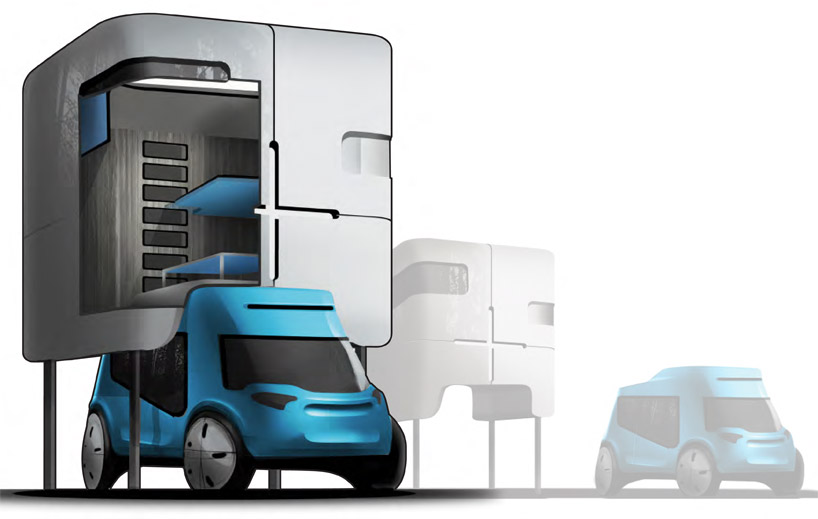
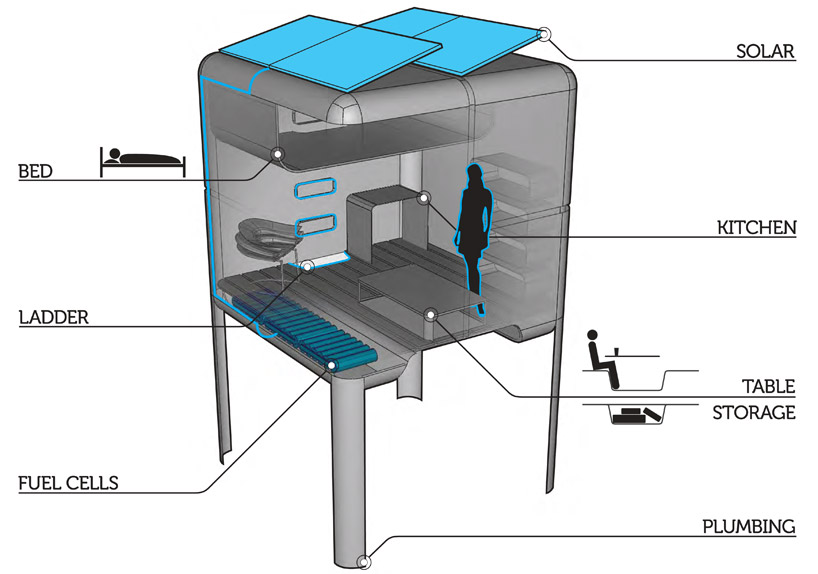 diagram of configuration of the housing cube
diagram of configuration of the housing cube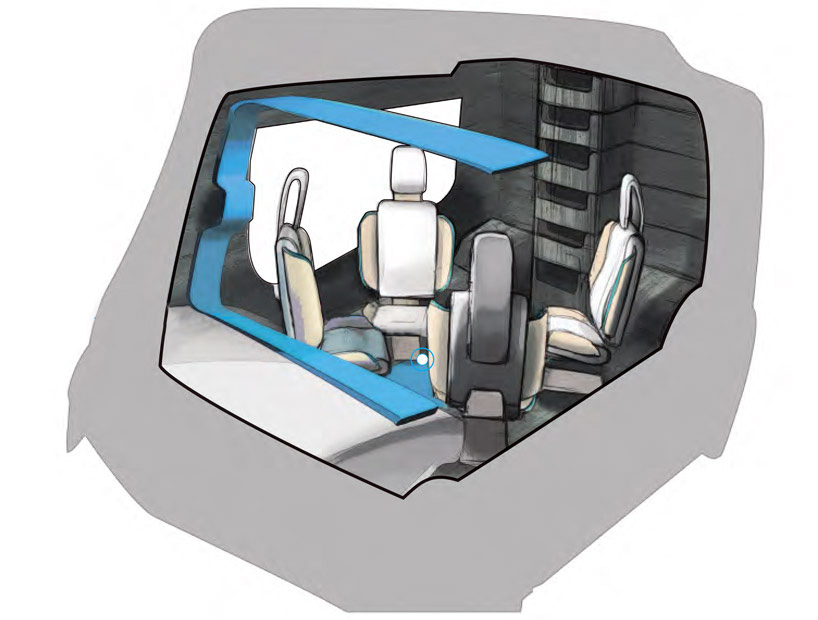 the four seats in the ‘habitat’ vehicle face forward when used for driving, but can rotate in to add living and socializing space when docked
the four seats in the ‘habitat’ vehicle face forward when used for driving, but can rotate in to add living and socializing space when docked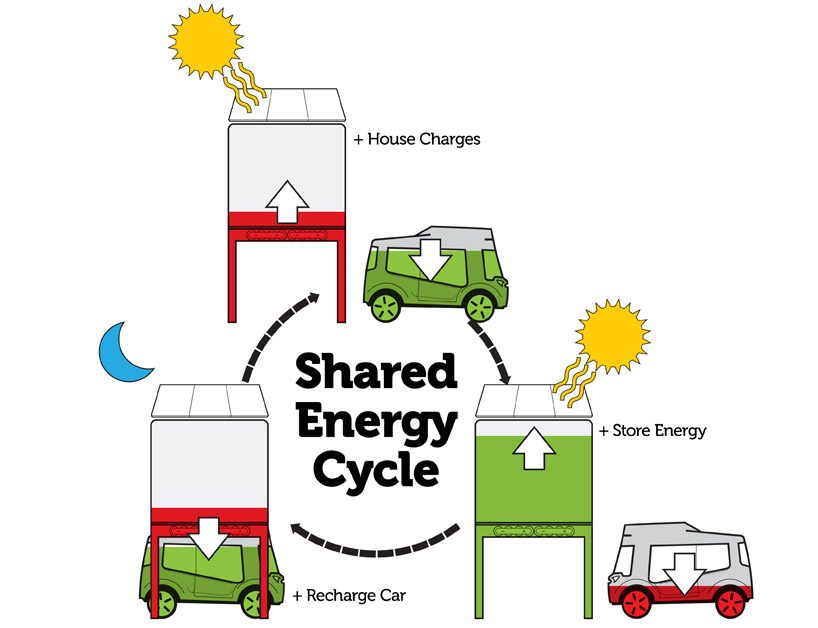 concept diagram of the energy sharing between the structures, making use of solar panels, wind energy, and fuel cells
concept diagram of the energy sharing between the structures, making use of solar panels, wind energy, and fuel cells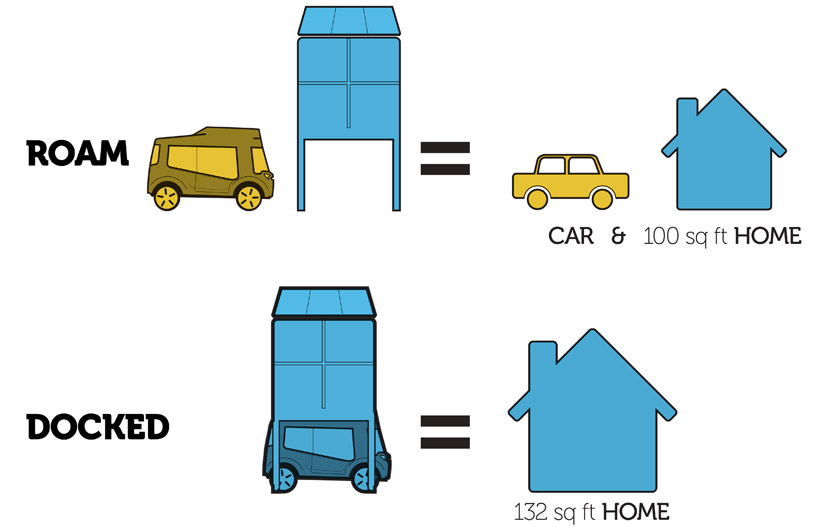 ‘habitat’ concept diagram, illustrating the structures used separately (top) or as a single living space (bottom)
‘habitat’ concept diagram, illustrating the structures used separately (top) or as a single living space (bottom)


