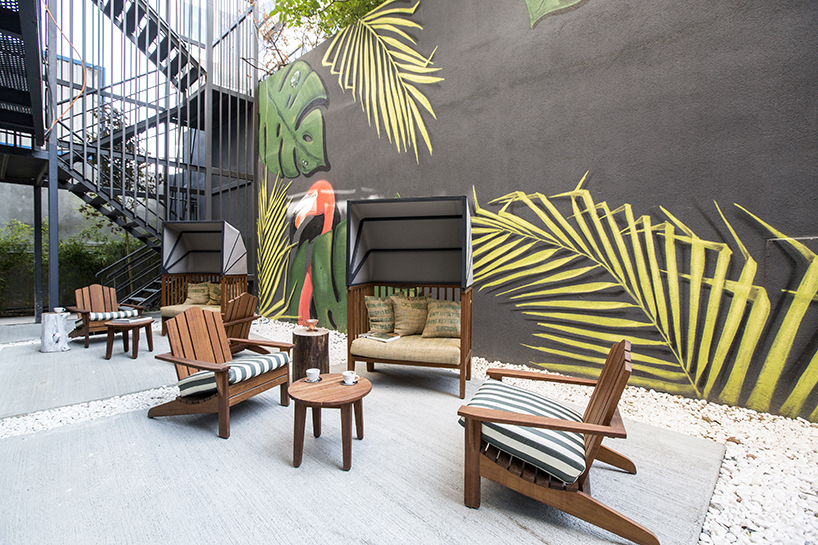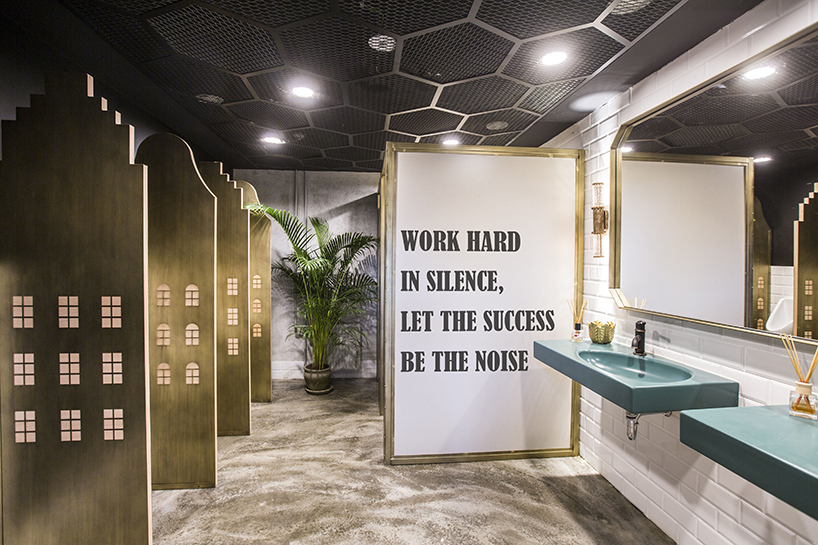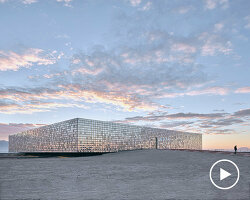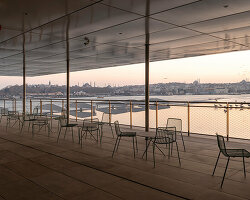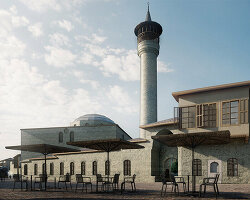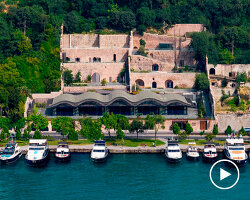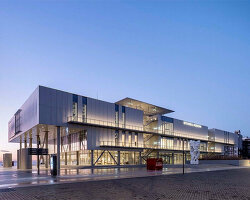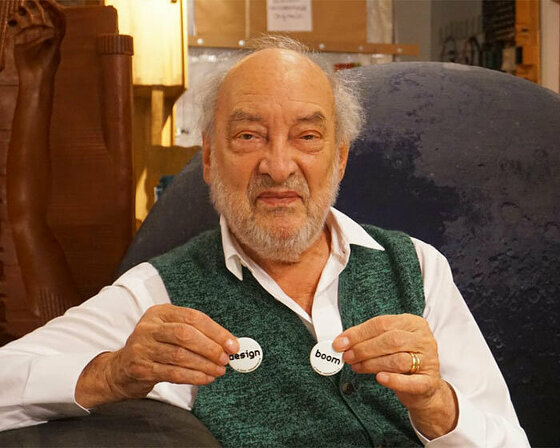KEEP UP WITH OUR DAILY AND WEEKLY NEWSLETTERS
PRODUCT LIBRARY
watch our livestream talk with BMW Design at 19:15 CEST on monday 15 april, featuring alice rawsthorn and holger hampf in conversation.
connections: +300
the solo show features five collections, each inspired by a natural and often overlooked occurence, like pond dipping and cloud formations.
discover our guide to milan design week 2024, the week in the calendar where the design world converges on the italian city.
connections: 31
'despite dealing with health-related setbacks, gaetano remained positive, playful and ever curious,' pesce's team said in a post confirming his death.
connections: +130
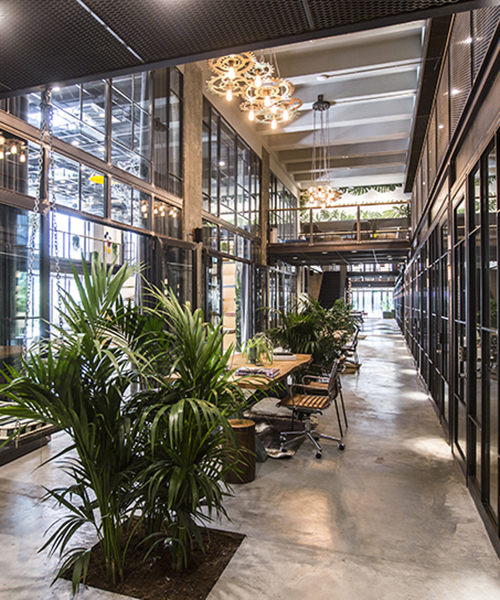
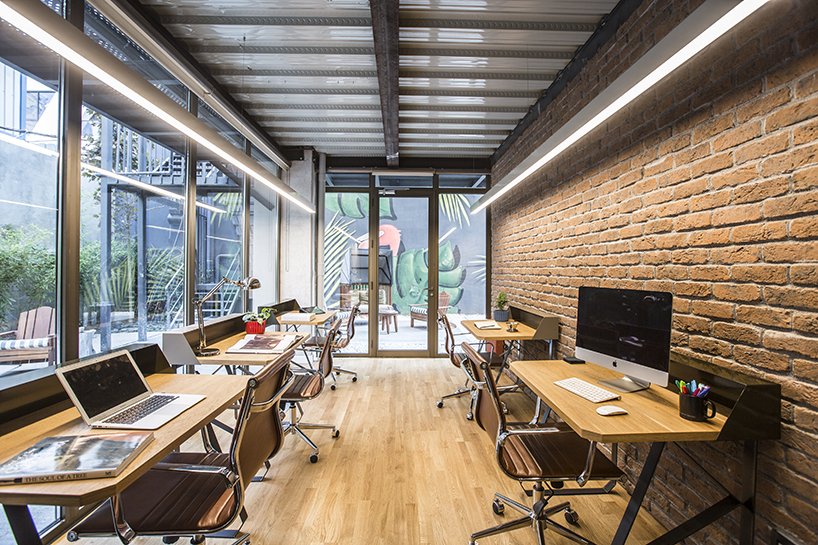 the premises stand on the grounds of an old broderie factory in istanbul
the premises stand on the grounds of an old broderie factory in istanbul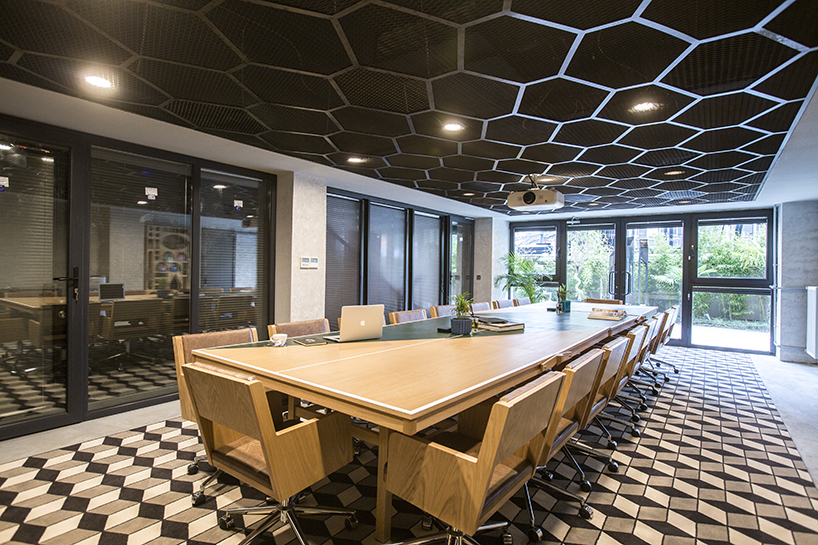 a honeycombed metal ceiling decorates the roof of this conference room
a honeycombed metal ceiling decorates the roof of this conference room 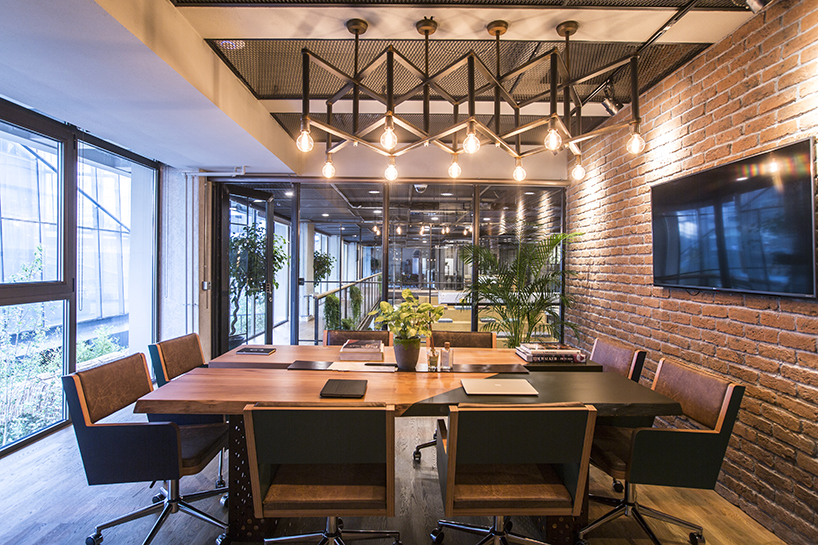 the office chairs are from kontra’s own collection
the office chairs are from kontra’s own collection 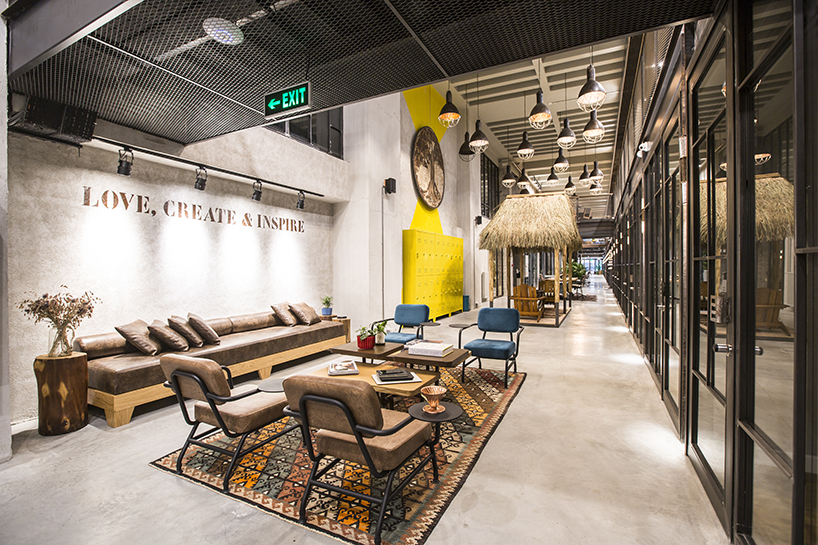 large factory style windows fill the space with light
large factory style windows fill the space with light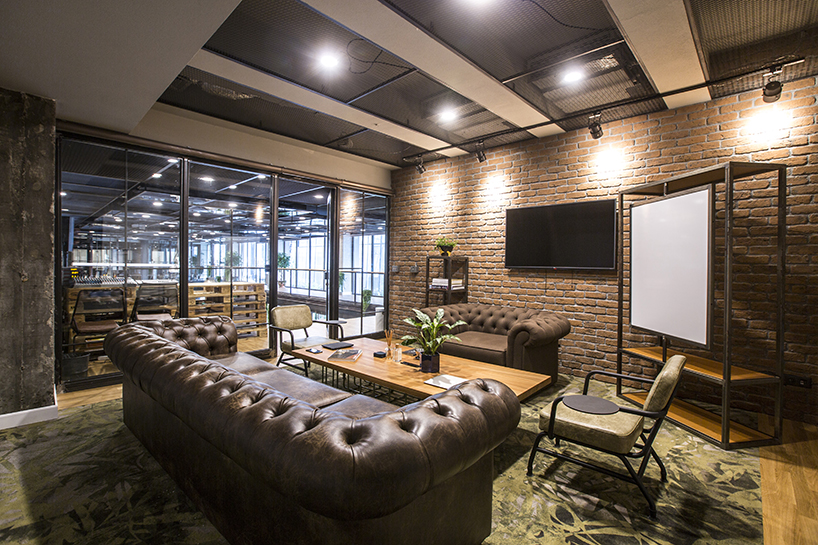 plush leather sofas and exposed brick walls add to the office’s industrial aesthetic
plush leather sofas and exposed brick walls add to the office’s industrial aesthetic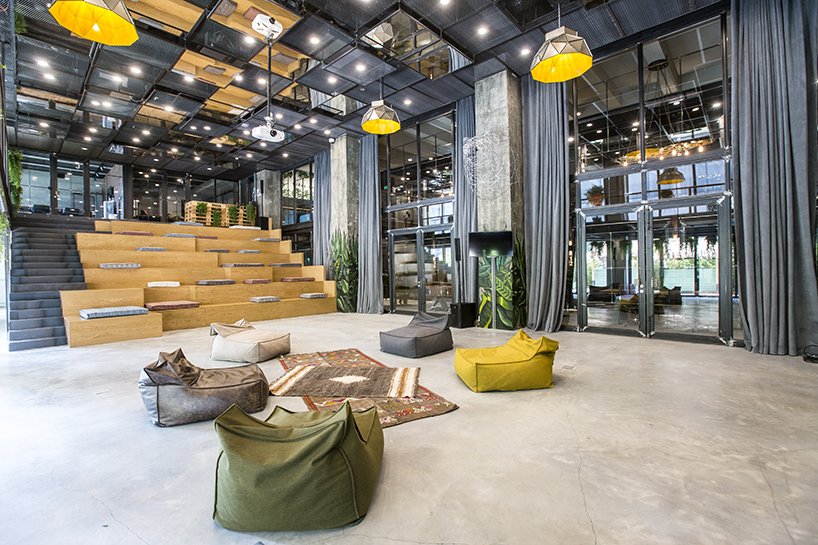
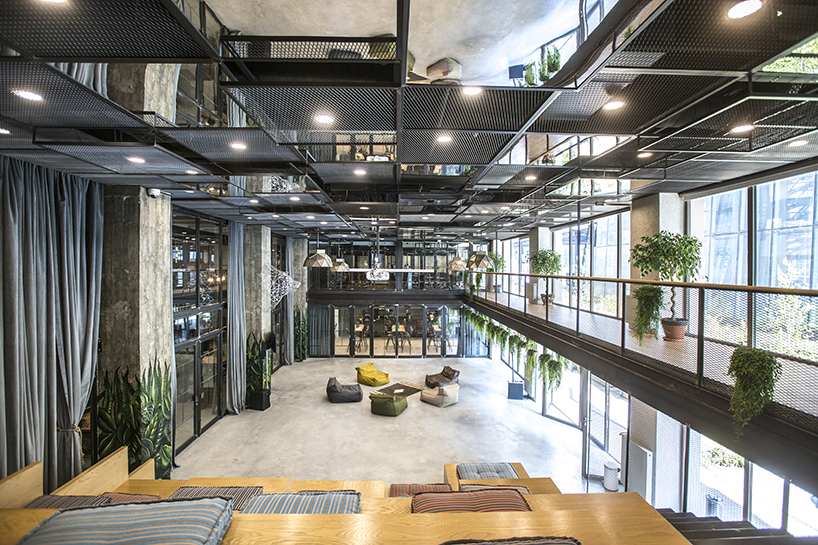 concealed mechanics mean the cohesive aesthetic of the space remains uninterruped
concealed mechanics mean the cohesive aesthetic of the space remains uninterruped